Formwork for armopoyas
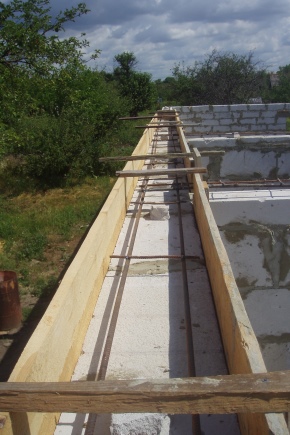
Armopoyas is a single monolithic structure necessary to strengthen walls and evenly distribute loads. It is installed around the entire perimeter before laying roofing elements or floor slabs. The success of casting the belt directly depends on the correct assembly and installation of the formwork system. Therefore, before installing the formwork for the armopoyas, you should study all the subtleties and nuances of the work.
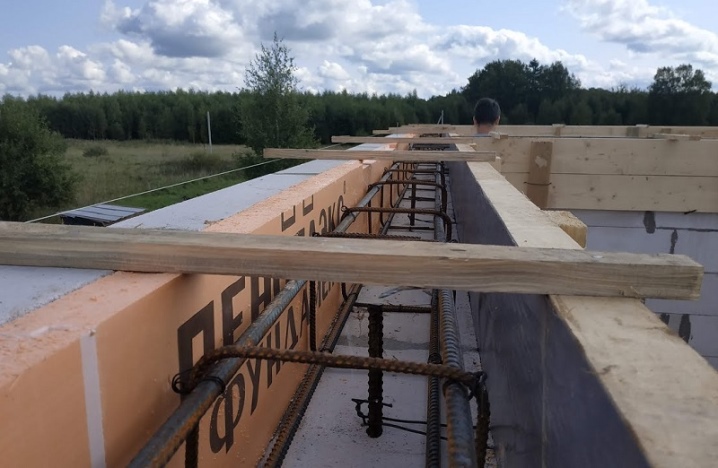
Features of the device and purpose
Modern building materials such as brick, aerated concrete, foam blocks or expanded clay blocks are practical and very easy to use. They are often used in the construction of houses and buildings of varying complexity and purpose. But, despite all the positive qualities, these materials themselves are relatively fragile: when exposed to high point loads, they can easily collapse or crack.
During construction, the load on the walls of the building gradually increases, and not only from above, from laying new rows of bricks or aerated concrete, but also from below, under the influence of ground movements or uneven shrinkage. The final element of the building, the roof, which literally expands the walls in different directions, also exerts significant lateral pressure. So that all these factors do not lead to the destruction of walls and the formation of cracks, especially on aerated concrete blocks and on expanded clay concrete, a special reinforcing belt is created.
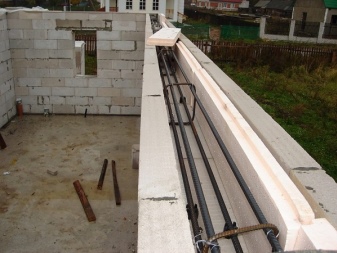
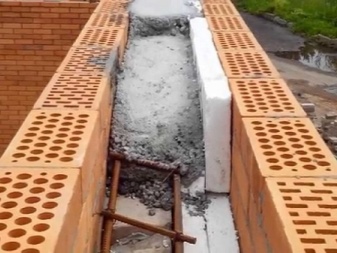
Armopoyas forms an integral rigid frame that allows you to connect all the wall structures of the building. Subsequently, it is on it that the main loads are transferred from the roof and upper floors, and then they are evenly distributed along the perimeter of the walls of the building. The installation of formwork and the creation of a reinforcing belt are mandatory for the construction of almost any building in areas of high seismic activity.
Also, the installation of formwork under the reinforcing belt will be necessary if, after the completion of construction, it is planned to additionally increase the load on the walls or roof.
For example, when arranging an attic or creating pools, playgrounds, recreation areas on a flat roof with appropriate equipment that makes the overall structure of the building heavier.
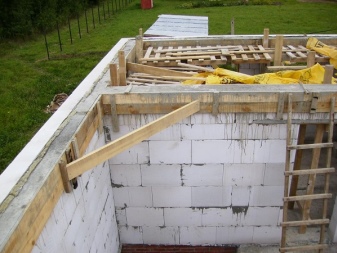
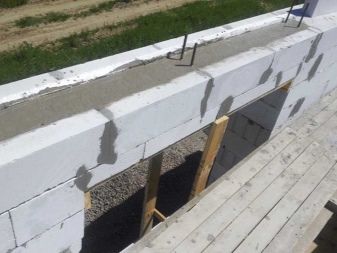
During the construction of one-story houses from aerated concrete blocks, the formwork for the armopoyas is installed only after the complete erection of all wall structures, immediately before the installation of the roofing elements. Usually, in this case, special studs are preliminarily laid in the reinforcing belt, on which the Mauerlat will then be fixed. This design provides a more rigid fit and anchoring of the roof elements to the building frame. If there are two or more floors in the building, then the formwork for the armored belt is mounted after each next floor directly in front of the floor slab, as well as after the erection of all the walls before installing the roof.
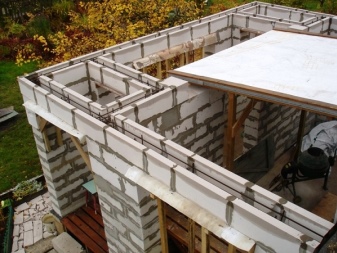
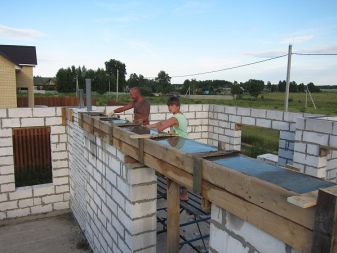
Formwork types for different types of armopoyas
Before choosing the material and creating the elements of the future formwork, it is necessary to clarify what size the reinforcing belt will be required. Only then it will turn out to correctly plan the width and height of the structure. As a rule, a standard armored belt on gas blocks is created with a height of 10 to 20 centimeters and corresponds to the height of a conventional aerated concrete block.There are two main and most common types of formwork system structures.
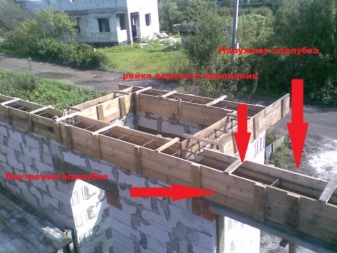
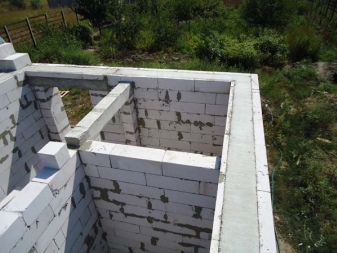
From special gas blocks
The first type refers to permanent formwork for the foundation and involves the use of special factory-made U-blocks. They are ordinary blocks of aerated concrete, inside which there are special selected cavities in the form of the Latin letter U. Such blocks are stacked in rows on wall structures according to the standard scheme, and frame reinforcing materials (reinforcement) are mounted in them and concrete is poured. Thus, after the mixture hardens, a ready-made single armored belt is formed, protected by an outer layer of aerated concrete from the so-called cold bridge. The effect is achieved due to the fact that the thickness of the outer walls of the U-shaped formwork blocks is greater than the thickness of the inner ones, and this will give them additional thermal insulation properties.
It should be noted that Factory U-blocks are quite expensive, so professional builders often make their own. They manually cut the corresponding grooves in conventional gas blocks.
The material is easily processed with a special aerated concrete hacksaw.

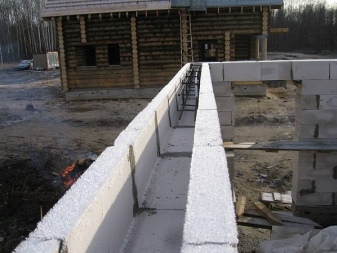
From wooden boards or OSB boards
The second and more common type of formwork for armopoyas refers to removable systems. It is made from OSB-slabs, boards or wooden boards in the same way as when arranging an ordinary strip foundation, only in this case the work is carried out at a height. The material for manufacturing can be chosen arbitrarily, the main thing is that its thickness is at least 20 millimeters. As a rule, the lower edge of such a formwork structure is directly attached to the surface of aerated concrete blocks from both sides, and on top, the shields must be additionally secured with small pieces of wooden blocks, the step between which is 50-100 centimeters.
If the formwork is being assembled from OSB-plates, then the shields are additionally connected to each other with special metal studs. After aligning the entire system around the perimeter, through holes are drilled in the lower part of it (the step corresponds to the location of the upper bars), and plastic tubes are inserted into them. Then, studs are inserted into these tubes over the entire width of the formwork and tightened with nuts on both sides.
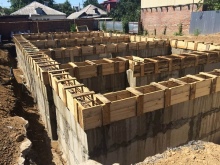
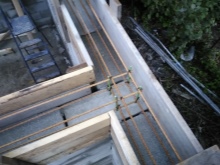
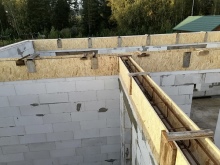
Mounting
The installation method of the formwork system will depend on the material chosen. The assembly of the structure alone from special blocks is carried out in this order.
- Maintaining an even plane using a level, U-shaped blocks with a recess are installed along the perimeter on the walls. They are "planted" on a regular solution, additionally fixing them on the main wall with self-tapping screws.
- A standard frame made of reinforcing rods is knitted inside the blocks. It must be done in such a size that there is free space on all sides (about 5 centimeters) for a protective layer of concrete.
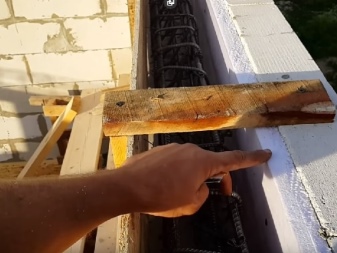
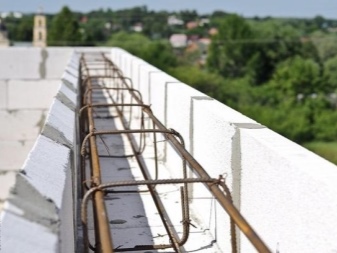
The procedure for the correct assembly of timber board formwork:
- fix the shields on both sides of the wall along the entire perimeter (it is better to fix them using special dowel-nails, drilling through holes);
- using a level to make the upper edge of the boards as even as possible, then connect the shield rows with wooden bars;
- assemble and install the reinforcement cage, keeping the distance from the walls of the formwork for the concrete mixture inside the structure (5-6 centimeters).
Before installing the boards, you should make sure that there are no gaps and crevices between the boards. If necessary, you need to seal them up with tow or close them with slats, thin longitudinal strips. If the armored belt is being prepared for the roof, then the corresponding embedded elements are welded to the reinforcement cage immediately (before the concrete is poured), on which the roof will then be fastened.
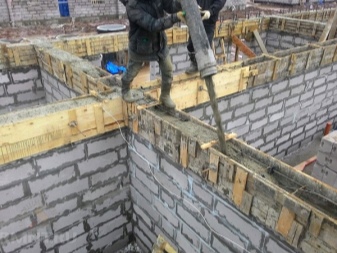

When installing removable formwork panels with your own hands, it is very important to align the panels evenly and create a flat plane around the entire perimeter (maintain the level). The reinforcing belt created from the concrete mixture will serve as the main base for the floor slabs or roof Mauerlat, and they must lie close to it, without gaps and crevices. As an additional heat-insulating material that prevents the formation of cold bridges, foam-plastic plates are most often used - extruded polystyrene foam of a homogeneous structure.
Numerous closed cells of the material give it an almost zero level of water absorption and vapor permeability.
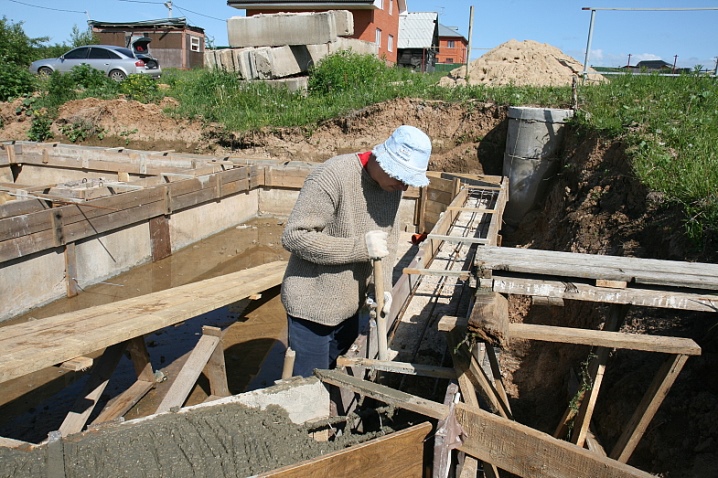
Dismantling
The formwork system can be removed approximately 2-3 days after the concrete is poured... The exact time for the mixture to dry will depend on the weather conditions of the particular area and the time of year of the work. Therefore, before the procedure, you should make sure yourself that the armopoyas has hardened enough. First, the screeds or pins are removed, the upper fastening wooden bars are removed, then the shields themselves are carefully dismantled.
Once dried and cleaned, they can be reused.
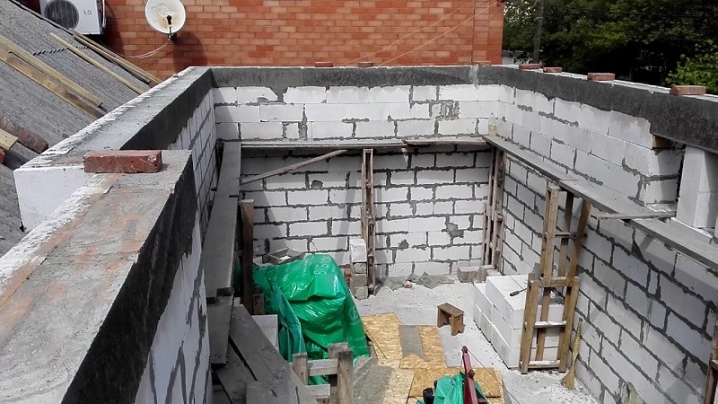
You can find out more information on this issue in the video below.













The comment was sent successfully.