Arrangement of a niche in the bathroom
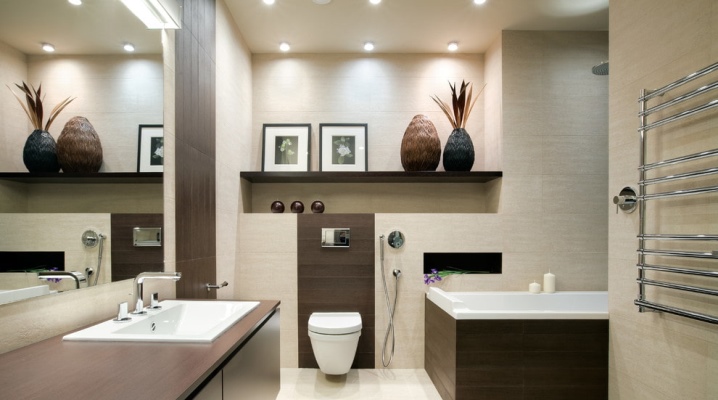
A niche in a bathroom is not only an attractive but also a very practical architectural solution. Thus, it turns out the most rational use of the available space. This article will show you how you can create a niche in your bathroom.
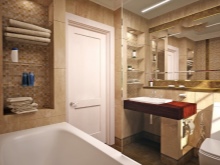
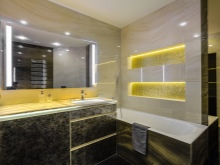
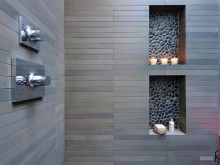
Location
The niche in the bathroom can be located in different places. Let's consider which arrangement is the most popular and ergonomic.
-
Above the bathroom... Very often, niches are arranged directly above the bathroom. In such places, the elements under consideration can have different sizes and structures. They are selected based on the dimensions of the plumbing installed in the room. For example, elongated structures made along the longer side are perfect for corner or rectangular baths.
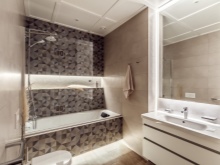
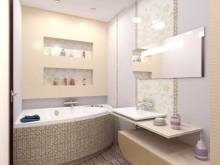
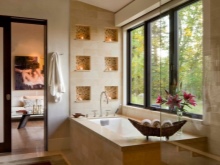
- Behind the toilet. This solution is no less popular, so many people resort to it. Placement behind the toilet is very convenient. Here you can place or hide various engineering communications, arrange the necessary household accessories.
In addition, thanks to the option under consideration, it is possible to very effectively save the free space of the room.
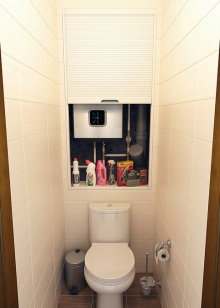
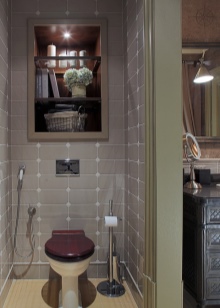
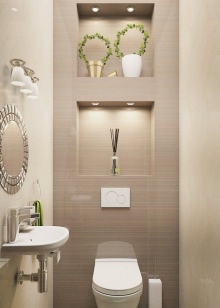
- Next to the washbasin. Niches equipped in the indicated area can be supplemented with various decorative ornaments. These can be beautiful starfish or seashells. Such items can be neatly arranged, and cosmetics can be placed nearby. Often, this is where towels and other hygiene items are laid out.
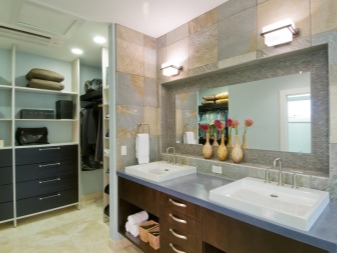
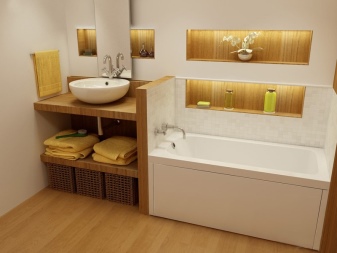
- Hidden... Many people choose to mount hidden niches. They are closed-type recesses. Basically, these components are performed in such a way that they subsequently harmonize perfectly with the environment in the bathroom.
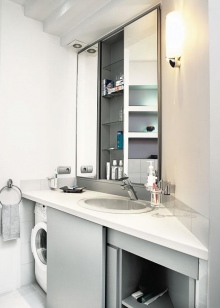
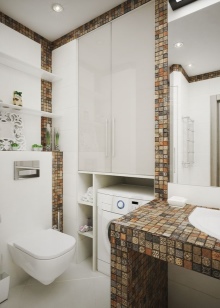
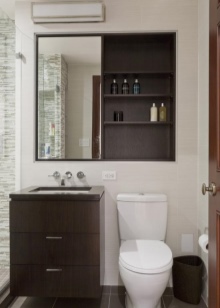
The choice of a specific place for organizing a niche largely depends on the preferences of the owners, the layout and area of the bathroom.
Dimensions (edit)
The niche in the bathroom can be of various sizes. There are no uniform standard parameters for such architectural solutions.
If it is planned to arrange a lot of hygiene items and other things in a niche, then you should take care of its sufficient depth. In a very small structure, it is unlikely that it will be possible to arrange a large number of different objects and accessories. However, in narrow and compact designs, you can install diode illumination, arrange small decorations. Thus, a modest-sized niche will become an effective decorative component of the interior.
The optimal size of the structure in question primarily depends on the area of the bathroom. The size of niches is directly influenced by the purpose for which they are equipped.
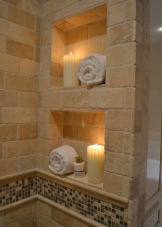
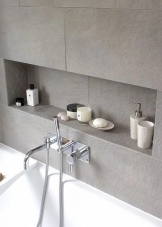
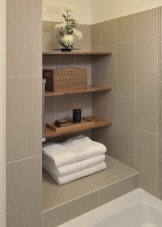
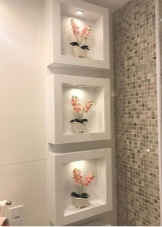
What can you use it for?
The considered structural element of the bathroom can be used in different ways. We will find out why such a structure is most often equipped, what functions it performs.
-
Very often, a niche is equipped as a storage system. Even small indentations can be very useful. In them it will be possible to organize an area for placing shampoos, towels, soap, care products for hands and feet - there are a lot of options.
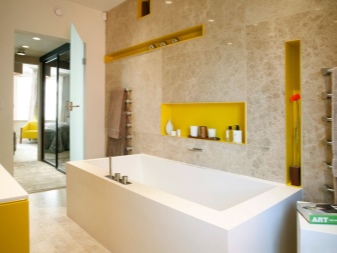
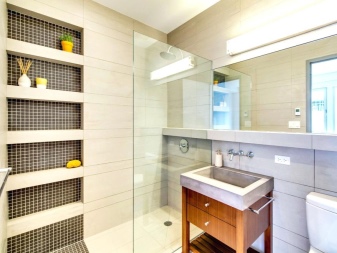
- A practical solution is equipment in the niche of the place for the installation of the washing machine. Through such a convenient move, it will be possible to significantly save the free space of the room, while making it very attractive and functional.
This option would be an excellent solution if a bathroom is being set up in a Khrushchev apartment.
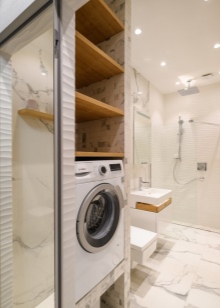
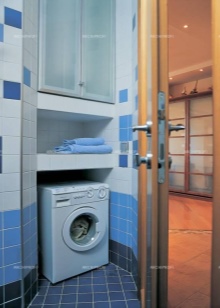
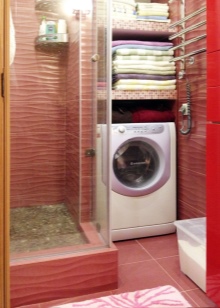
- The niche can be equipped for installing a bathtub in it. Thanks to this interesting placement, it will be possible to perfectly hide the pipe systems, as well as achieve the maximum aesthetics of the interior. Thus, it will be possible to form a full-fledged hygiene complex in a specific room.
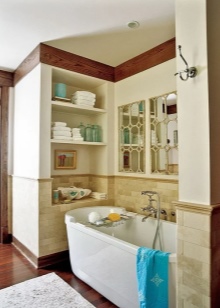
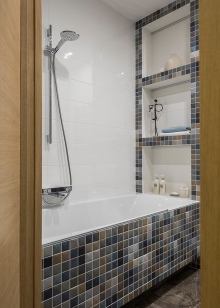
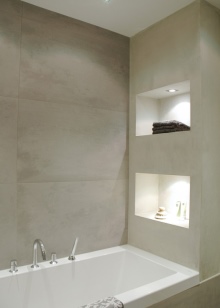
- In the considered design, it is possible to place such an important component as a sink. This solution is very popular and in demand. The sink, together with cabinets or a worktop in a niche, will be perfectly protected from any external influences. In addition, its fixation will be stronger and more reliable.
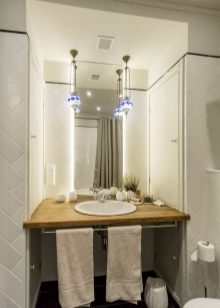
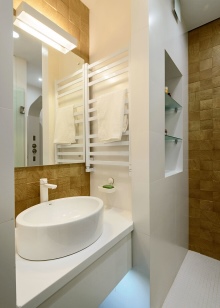
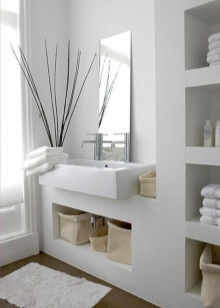
- An interesting and beautiful solution is the organization of a niche in order to install a mirror in it. In such an environment, it will definitely become a separate accent of the interior, bring more bright light into the bathroom, and can also artificially change the spatial perception in general.
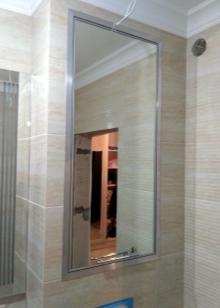
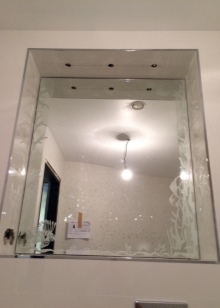
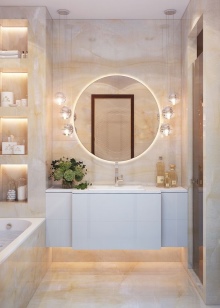
- Some people prefer to make niches just to store towels in them.... Such designs are not only very useful, but also very attractive. If you want to give the environment a more interesting look, then such a solution will be successful.
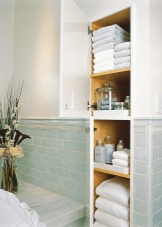
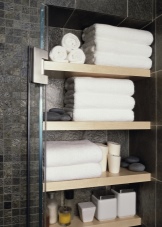
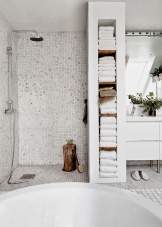
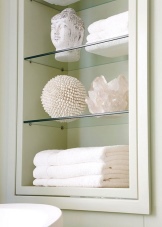
How to decorate?
There are many ways of practical and beautiful decoration of niches installed in the bathroom. Let's consider in detail what materials are best suited for these purposes.
-
Tile... Most often, bathroom owners use ceramic or tile to decorate niches. A lot of different types of this finishing material are sold in stores. It will be possible to find a suitable copy for an interior designed in any palette and style.
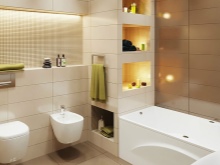
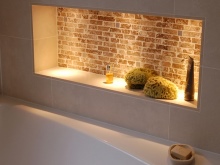
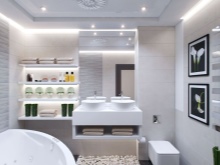
- Plastic panels... A great solution is to trim the niche with plastic panels. These are very practical materials that are not subject to deterioration due to temperature extremes or high humidity. Today, such a finish is presented in a huge assortment.
In stores, you can find panels that imitate wood, stone and any other coatings.
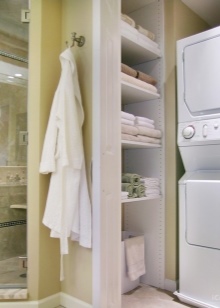
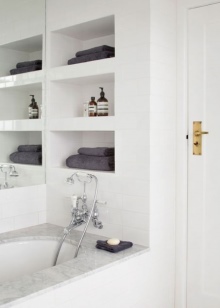
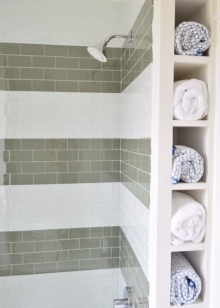
These materials are most often used for finishing the considered architectural structures. If we are talking about a hidden niche, then it is often supplemented with various overlays that look like small doors, false inserts or blinds of certain sizes. The latter option is most often used in structures that hide various communications in the bathroom.
Design
The considered architectural element, placed in the bathroom, can be not only functional, but also visually attractive. Niche design can be very different.
There are many ways in which it is possible to draw attention to such designs, making them more spectacular and beautiful.
Consider what exactly can be the design of a niche in the bathroom.
-
With shelves. Shelves are often present in the design of a niche. These can be wooden, glass or plastic parts. With such components, the composition can turn out to be original and harmonious, as well as more functional. In this case, the free area of the room will not be overloaded.
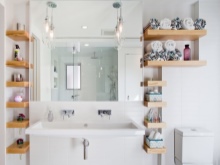
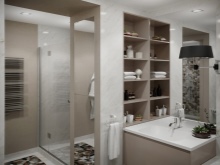
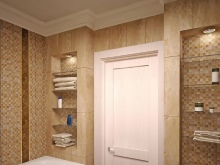
- Backlit. Very attractive niches can be decorated with lighting. Thanks to this method of decoration, it will be possible to bring additional warm light into the interior. This will make the bathroom much more comfortable. A niche can be decorated with both spotlights and LED strip of the color you like. It is possible to use decorations in the form of scented candles.
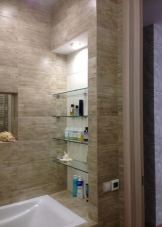
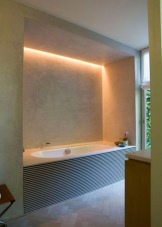
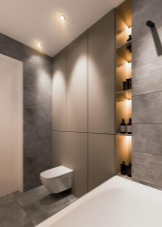
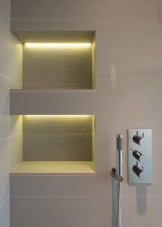
- With mosaics. Mosaic tiles are capable of very delicately transforming the interior, it allows you to achieve a stunning appearance.To decorate the niche recess well, it is advisable to use a high-quality moisture-resistant mosaic.
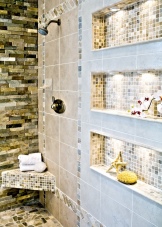

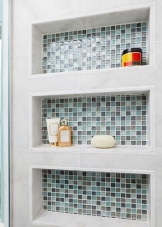
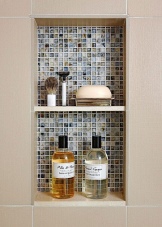
- Curly options. A niche can take both standard and more unusual curly shapes. Due to the presence of such components, the interior composition of the bathroom is able to sparkle with completely different colors. Such interesting recesses can be supplemented with mirror inserts, decorated with tiles or mosaics, porcelain stoneware or other moisture-resistant materials.
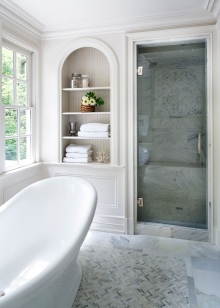
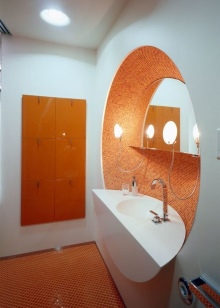
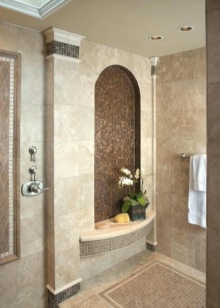
In order to properly design and decorate a screen with a recess in the bathroom, it is very important to build on the basic style of the interior, as well as its color combinations. If you do everything in accordance with the general style, then you will be able to decorate the niche as effectively and harmoniously as possible.
How to do it yourself?
The considered architectural detail in the interior of the bathroom can be built independently. There is nothing difficult in carrying out such installation work. Let's consider step by step how you need to do and build in a high-quality and beautiful niche with your own hands.
Drawings and markup
Before starting the installation work, you need to prepare a detailed sketch of the future homemade product and carefully calculate everything. In the sketch, it is necessary to display all the dimensions of the space, its area and layout features. If the work is carried out in a spacious private house, then here you can provide the arrangement of a large structure. In a city apartment, it makes sense to make more modest options.
First, you will need to mark the future structure on the wall. By means of a recess, it will be possible to achieve a visual change in the proportions of the room. If the bathroom has a low ceiling, then it is best to install a narrow and vertically directed niche. This detail will visually stretch the space. If the room is very narrow and cramped, then it will be possible to visually expand it by means of a horizontal structure.
In the bathroom, you can install such a recess that will consist of several tiers or sections. So, multi-section copies turn out to be very convenient if it is planned to store various accessories and objects in them. For this, first, only 1 niche is built, and then it is divided into separate parts by means of thin partitions. The latter can be made of wood, plastic or tempered glass. All components to be used must be marked on the drawing. If wooden parts are provided, then they must be pre-treated with antiseptic solutions.
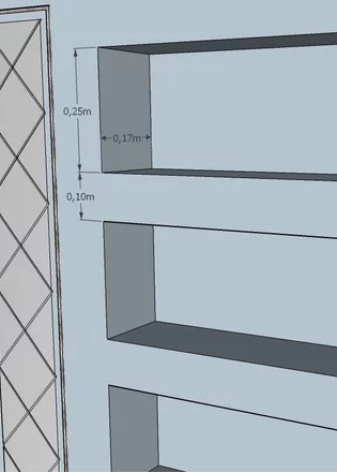
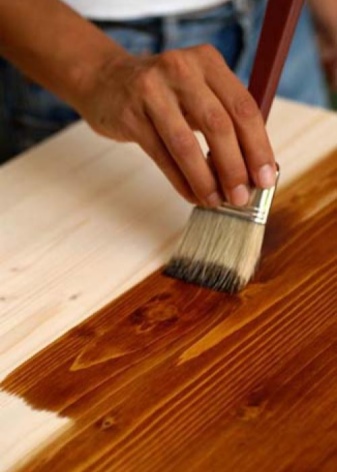
Frame
First, the surface on which the future structure will be located is properly cleaned. Holes of a suitable diameter are drilled in the wall in order to install dowels in them later. Next, you need to take the aluminum slats and fix each of them with 4 fasteners. If the structure will adjoin both the floor and the ceiling, it will also need to be attached with dowels. The process of assembling the frame structure itself must be started from the corners. Horizontal and vertical elements are interconnected.
How correctly the frame is assembled should be checked using a building level and a square.... Then they install aluminum racks, maintaining a step of 60 cm. The finished structure will need to be strengthened by means of metal segments exposed between the guide elements.
These components will allow not only to strengthen the entire device, but will also serve as the basis for the installation of drywall.
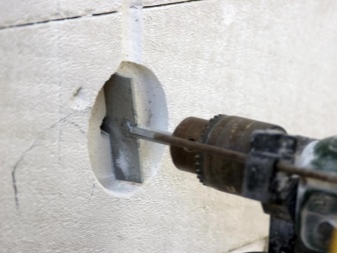
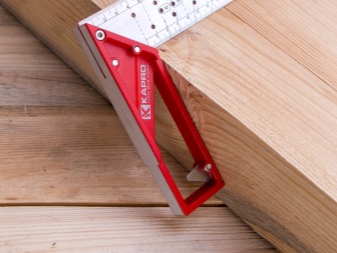
Sheathing and putty
Moisture-resistant plasterboard sheets should be securely fixed with self-tapping screws. The intervals between the fasteners should be no more than 15 cm. In order not to accidentally damage or split the material, it is best to use special bits. Plasterboard sheets will need to be cut in accordance with the sketches, and then screwed to the aluminum frame base.Self-tapping screws 35 mm long and 3.5 mm in diameter are ideal for these purposes. Plasterboard sections must be processed using a special planer.
The corners of the structure can be supplemented with decorative strips of a perforated structure. These items can be made of metal or plastic. Due to the presence of overlays, the material will be protected from damage during installation and operation. The joints should be fitted as tightly as possible so that even minimal gaps do not remain. If the drywall sheets are planned to be finished with heavy ceramic tiles, then intervals of no more than 10 cm should be made between the fasteners. The surfaces must be primed, all seams are putty, and the frame elements are painted.
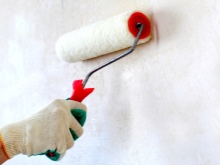
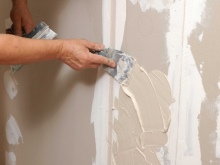
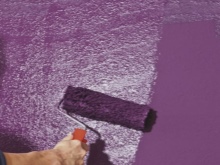
Examples in the interior
Consider a few interesting bathrooms that have a niche.
-
The niche can be equipped above the wall-mounted toilet installation. The interior in question is not completely sustained in light colors - the floors, cabinets, sides of the bath and the inner surface of the niche part have a wooden print and a gray-brown tint.
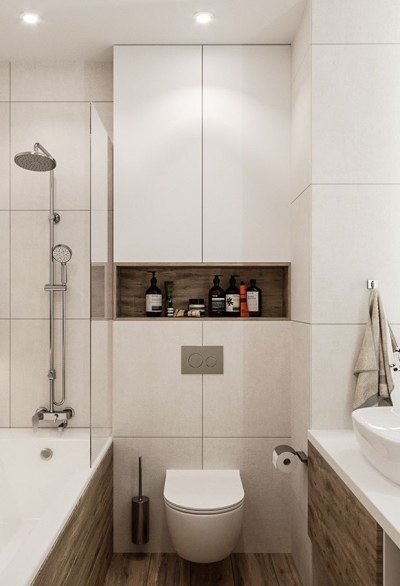
- Large recesses built into the wall can be supplemented with spotlights. Such solutions look especially impressive in bright bathrooms. In this case, niches are equipped next to the washbasin. The shelves are decorated with decorative baskets and pots with green plants.
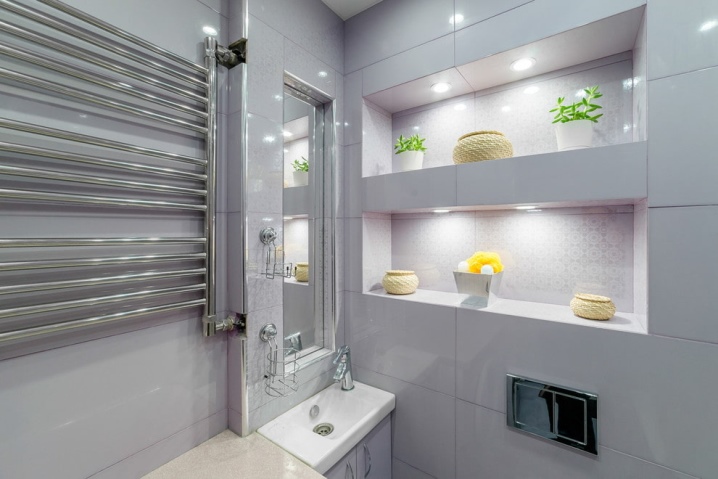
-
Multilevel niches look very interesting and rich. They can be done in the aerated concrete wall right above the bathroom, and then tiled everything. You can play up an interesting design by means of contrasting shelves made of dark wood.
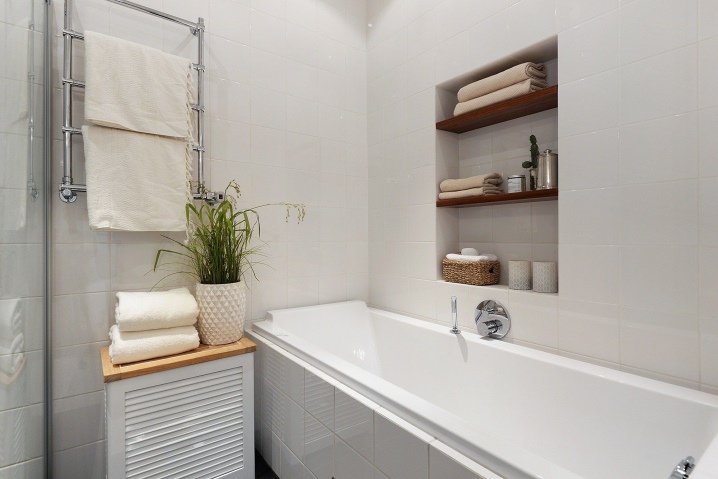








Thanks.
The comment was sent successfully.