All about two carports
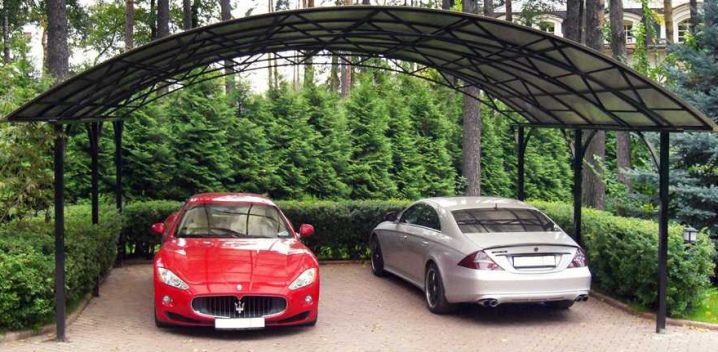
Owners of summer cottages and cottages with fenced areas have faced parking problems more than once in their lives. Relatives, friends, acquaintances come to visit, and they have to park their cars on the street behind a fence, and this is not so safe, especially in rural areas and in summer cottages. Surely there is a garage on the territory of the house, but, as a rule, it is designed for one place, and there is a car of the owner of the house. It is unreasonable to build additional garages. The canopy will be the solution to this issue.
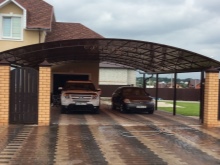
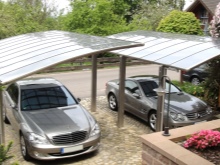
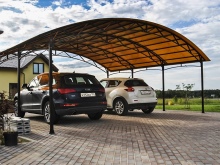
Peculiarities
A carport is a great option for parking on the territory of a summer cottage or a private house. Its main function is to protect the car from unpleasant weather. In summer, the car is protected from bright sunlight, in winter from snow, and in spring and autumn from rain. The main thing is that during the construction of the canopy, all the nuances are calculated, especially the protrusion of the roof.
If you have any thoughts about building a shed, you need to decide on the number of parking spaces. Ideally, it is advisable to consider the option for two cars. According to the standard, for such a structure, an area of 6x6 m should be allocated.If you plan to receive frequent guests, the indicator of the length of the canopy should be increased to 10 m.
In practice, it was found that an add-on structure is best for parking two cars. But this does not mean that a detached structure has any flaws.
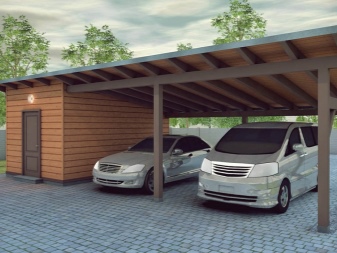
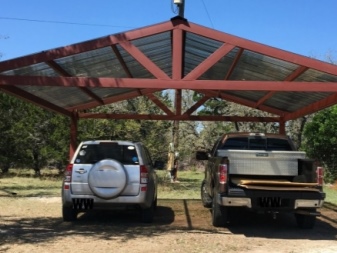
And in order to dispel the conjectures that have arisen, it is proposed to get acquainted with the advantages of awnings for two or more cars.
- Quick installation. Very little time is spent on the construction of a canopy for the safety of the car.
- Affordable costs. Despite the large size of the structure, you will have to make the most minimal financial investments.
- Ease of reconstruction. If necessary, the carport for two cars can be increased.
The only drawback of awnings is their openness. Such structures protect the cars from above, because of the empty walls, the side parts of the car bodies are exposed to the negative effects of weather conditions.
But if the roof has a large ledge, traces of bad weather will be visible only along the lower edge of the car in the form of rain splashes.
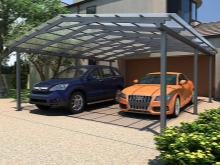
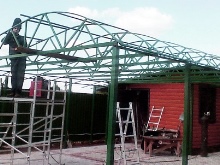
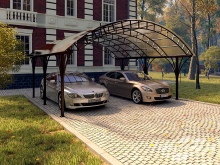
Views
Carports have one goal - to protect the car in all weather conditions. But at the same time, protective structures differ in several parameters.
- Location. In this case, we are talking about an extension and a separate building. The attached canopy is attached on one side to the fence or walls of residential buildings. A separate structure is located at some distance from the house, as a rule, near the entrance to the territory.
- Mobility. Modern models of awnings can be stationary and collapsible. Stationary ones have permanent support and roof decking. Collapsible can be dismantled, and then put back.
- Material. Modern man trusts wood and metal more. However, when using these materials, you need to know the rules for working with them.
- Roof. The roof of the shed should not be flat. There must be at least a minimal slope. The best option is a lean-to shed. You can also make a gable roof, but much more material is spent on it. The third option is an arched canopy, reminiscent of garden arches.
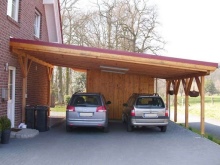
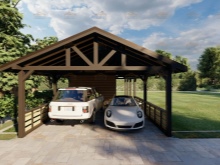
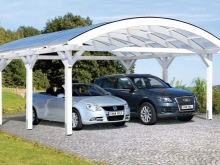
Materials (edit)
Having decided to design a carport for two cars, you need to choose the right material.Combined structures can be considered, since they are distinguished by an attractive appearance, increased strength and reliability. The main thing is to know the characteristics of each selected material, its advantages and disadvantages.
- Wood. Most owners opt for wooden structures. This material is considered environmentally friendly, lightweight, easy to process and easy to install.
But the most attractive thing is the acceptable cost of wooden boards.
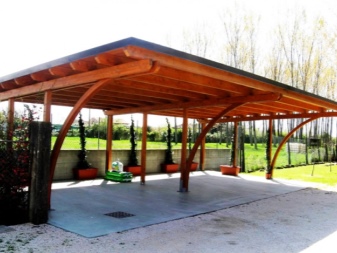
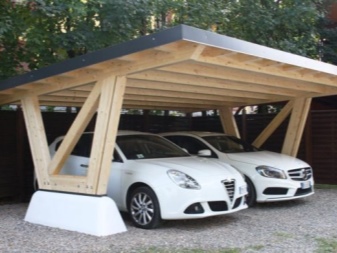
- Metal. The canopies made of metal are characterized by a high level of strength and reliability. However, for their construction, you need to know the rules and techniques for working with a welding machine. The roof of metal structures is most often decorated with polycarbonate, which easily tolerates various weather conditions.
Metal awnings can be decorated giving them uniqueness, sophistication and beauty.
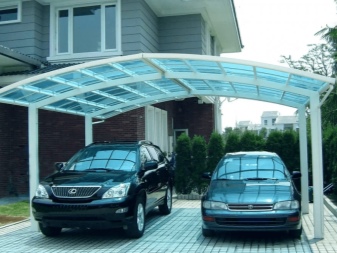
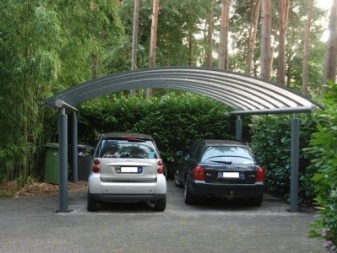
- Stone, concrete, brick. The building for the protection of a car made of these materials has a cumbersome appearance. In addition, the time it takes to erect a canopy, when compared with a building made of wood and metal, increases several times. Despite this, brick, stone and concrete structures have several advantages. First, there is no need to process the material. Secondly, such a structure can easily withstand different loads. Thirdly, the service life of such structures is measured in tens of years.
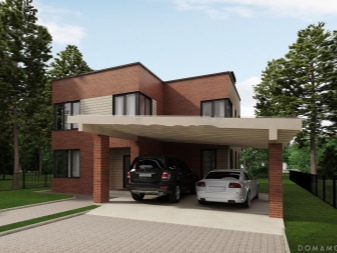
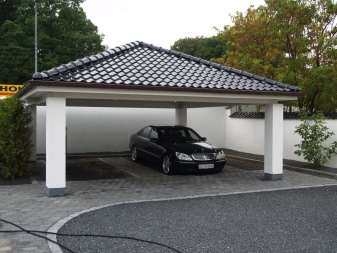
To decorate the roof of the canopy, you can use corrugated board, metal, ondulin or polycarbonate.
Projects
Before proceeding with the construction of the carport, it is necessary to draw up a project for the future parking area. Owners of elongated cars, for example, a jeep or a minivan, should consider a canopy width of 7 m.But this figure may be more, it all depends on the car model. The standard for the height of the canopies is 2.5 m. This is enough for even a tall car with a trunk to fit under the roof.
When developing a project, it is necessary to make a detailed drawing indicating all buildings on the site. Their sizes should also be indicated there. It is also important to note the location of the communications. The structure to be erected should not come into contact with pipes and electric wires.
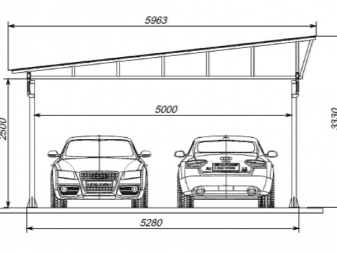
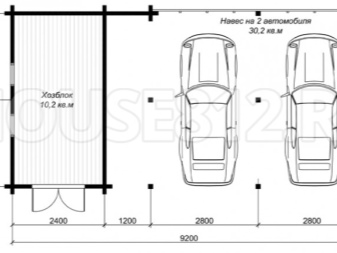
At the design stage, it is necessary to think over the way to approach the shed. Ideally, the protective structure is located near the entrance to the territory.
Next, it is proposed to deal with the intricacies of calculating the length, width and height of the canopy for two cars. For example, two identical cars with dimensions of 4.4x2x1.7 m are taken. With such indicators, the width of the canopy, taking into account the margin, should be 6 m. The length of the structure should have the same digital indicator. These 6 m contain indicators of the width of two cars, the distance between them, taking into account the opening of the doors. The standard height of the structure is 2.5 m, but if you wish, it can be made higher.
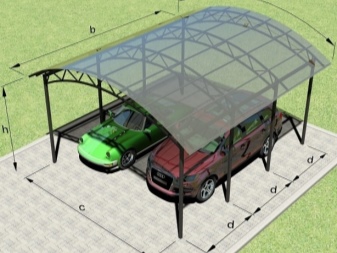
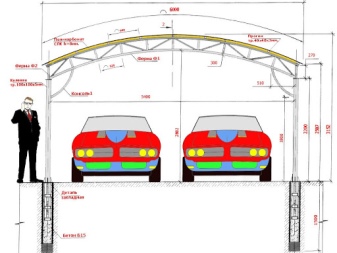
We offer you to get acquainted with several rules for making miscalculations, which should be followed in non-standard situations:
- for parking two cars, the width of the canopy should be calculated based on the longer car;
- the minimum distance between machines must be 0.5 m;
- the distance from the outer borders of the canopy to the car body must be at least 0.5 m on each side.
Knowing the intricacies of construction, starting with the nuances of drawing up a project and calculations, it will be possible to build a strong and reliable shed, even in the country, even in a country house.

How to do it?
It is not difficult to build a canopy for two cars with your own hands. The main thing is to follow the step-by-step instructions. However, even the slightest mistake can be corrected immediately.
First of all, you need to choose a place for the parking shed. If there is a garage for one car on the site, it is advisable to supplement it with a protective extension for the cars of friends and relatives.
It is very important that the access to the shed is convenient and there are no obstacles in the driver's way.
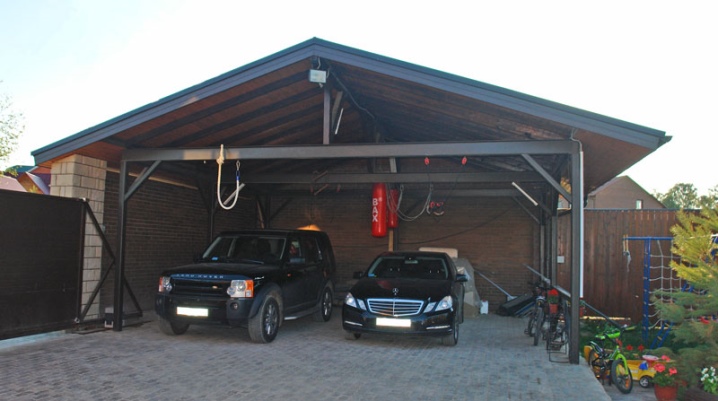
Since the carport for 2 cars is a massive structure, it is necessary to position it in such a way that it does not block the sunlight.
The chosen spot should be level. If suddenly there are pits or small hills on it, they should be leveled. Supports driven into the soil will not be able to withstand the weight of the entire structure, which is why they must be reinforced with concrete mortar.
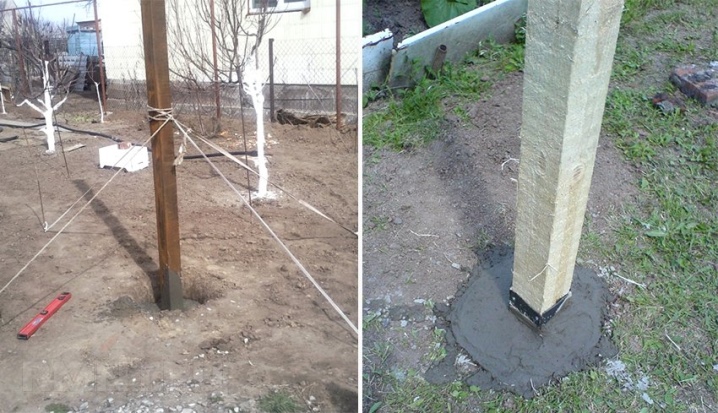
Foundation
The next stage after leveling the ground is laying the foundation. For a carport, it is preferable to use the pile option. Given the peculiarities of the soil, it is precisely such a strengthening of the supports that is considered the most durable.
First, you need to dig holes 50 cm deep. The base of the frame is compacted in them. After the holes are poured with concrete mortar.
Next, you need to fix the foundation with a transverse ligament, and then attach metal or wooden frame parts to it.
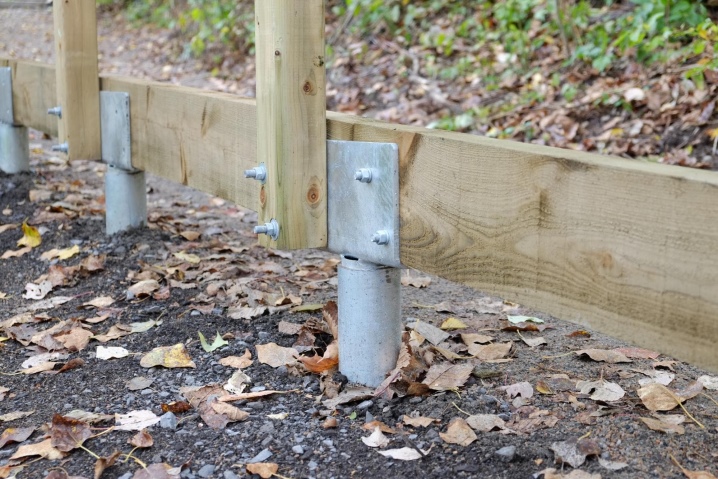
Frame
When constructing the frame, it is necessary to constantly check the evenness of the supports to be installed. Metal elements must be welded neatly to each other. If a timber frame is being installed, particular attention is required to the fastening system.
In the case when the project of the canopy has an arched ceiling, it is necessary to bend several metal pipes into an arc shape or take rounded beams. To equip a pitched roof, the frame on one side must be raised by about 30 cm.If the roof is coal, the highest supports should be installed in the central part of the base, from which the roof will be lowered down.
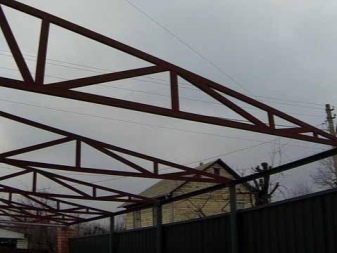
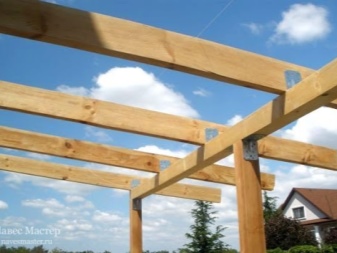
Roof
Having made the base of the frame, you can proceed with the installation of the roof. First of all, you need to prepare the roofing material, trim it, adjust the sheets in accordance with the dimensions of the structure.
When it comes to polycarbonate, its fixation is done with screws with thermal washers to prevent cracking.
Then the installation of the lathing is done. For a pitched roof, boards are laid out with a distance of 90 cm from each other. This indicator cannot be exceeded, since the width of the roofing sheet is 1 m.
It remains only to equip the drainage system and make the roof waterproofing.
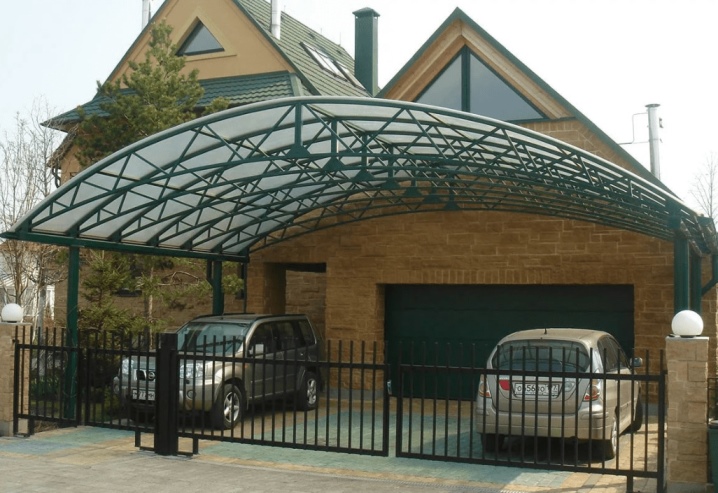
Beautiful examples
Carports for two cars are different, but each individual project is a unique structure that can decorate any yard.
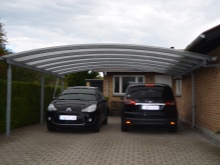
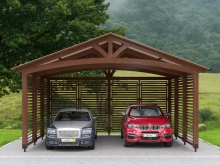
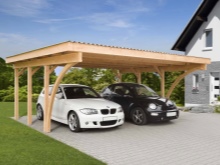
For information on how to make a canopy for two cars, see the next video.





























































The comment was sent successfully.