All About Metal Carports
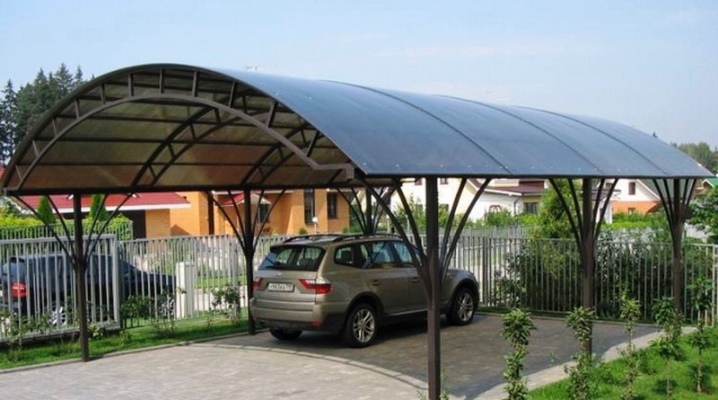
A metal canopy is a spatial structure, for the manufacture of which a thin metal (or other) sheet is used, fixed on a metal frame. The frame (or outline) is made in any of the well-known styles and designs, as well as any size. It all depends on the wishes and needs of the client.
The contour of a modern carport in the country can be either forged or welded. It should be noted that forged contours are more in demand among customers due to the strength and beauty of the execution.
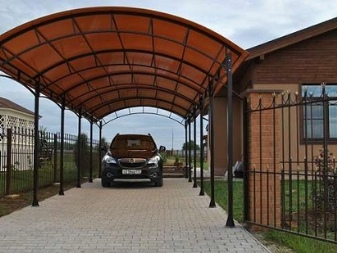

Peculiarities
The metal carport has such design features.
- Fence function - the canopy protects the vehicle from precipitation and damage.
- Less labor intensity during construction - metal is easier and easier to assemble.
- Lower price - a metal canopy is much more budgetary than, for example, a concrete structure. However, compared to canopies made of cellular polycarbonate, metal products are more expensive.
- Erection speed - due to the low weight of the structure and ease of installation, metal sheds do not require long time-consuming construction and installation, especially if a solid sheet of metal is used.
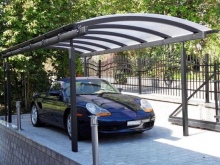
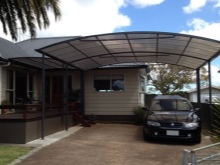
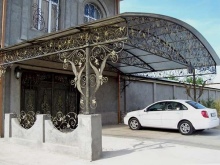
Views
First of all, all types of awnings are divided into freestanding and attached to the house... The first are full-fledged structures on four supports, the second, on one side, rest on one of the walls of the house, there are only two supporting pillars at such awnings.
According to the degree of fixation, canopies can be divided into stationary and mobile. Stationary ones are securely fixed in one place. Mobile awnings can be disassembled and assembled in any of the places, they are not fixed in the ground, so their support poles do not need to be dug out.
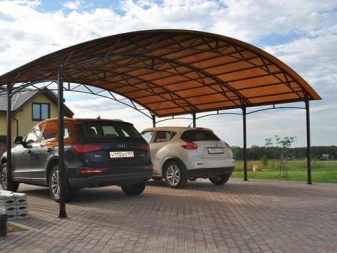
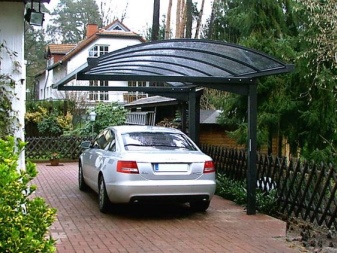
By the design of the roof, canopies are divided as follows.
- Shed. Most often used in attached sheds. Precipitation - snow, rain - rolls down to the ground and does not spoil the original appearance of the structure. A pitched roof is the most budgetary structure.
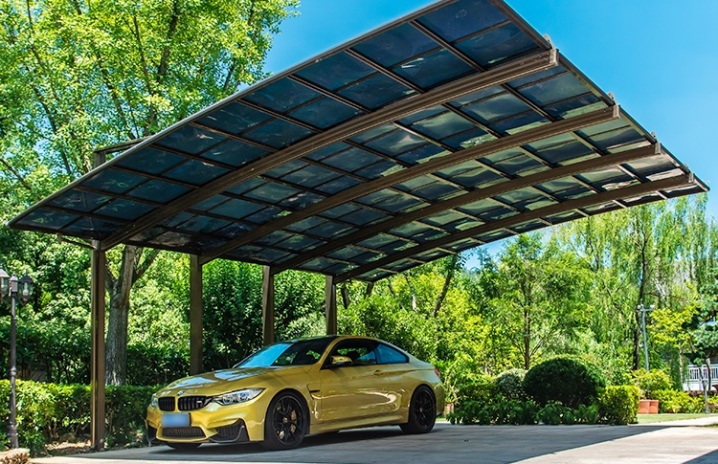
- Gable. Such a roof consists of two inclined rectangles, which are located on the frame. This design is very reliable and beautiful. Used for canopies located separately.
Most often, a gable roof is given a shape similar to the shape of the roof of a house, so as not to disturb the overall view of the landscape.
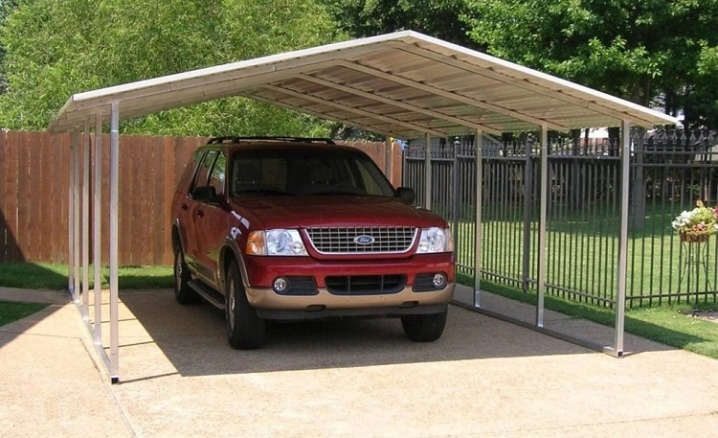
- Arched - this option is difficult to make from metal sheets, but there are still options. The canopy has the shape of an arc, thanks to which rainwater quickly flows from it, snow rolls down, and also such a structure is well ventilated.
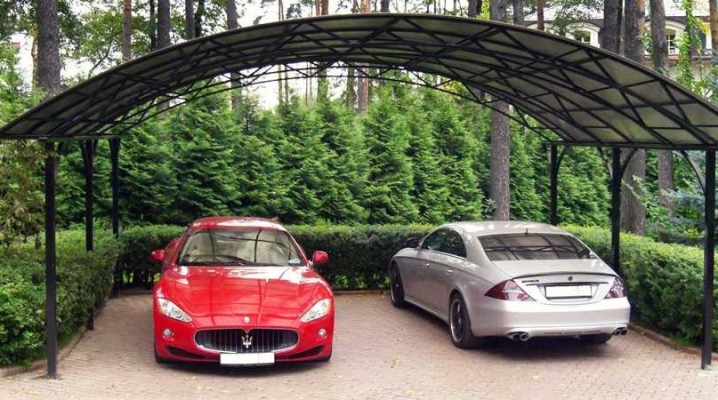
Projects
Any project starts with a drawing. It is on the drawing that the shape and appearance of the future structure are visible. After you have decided on the shape of the structure, you need to take measurements. When choosing the shape of the future shed, it is necessary to take into account the climate of the area in which it will be erected. Under a canopy, a microclimate does not form, like in a garage, condensation does not settle, which means that the destruction of the body metal does not occur.
The canopy must be strong enough to withstand rain and snow; if the climate is with harsh winters, then the canopy should be thick and not subject to deformation. The metal contour must be additionally reinforced so that it can withstand about 100 or more kilograms per 1 m² of canopy.
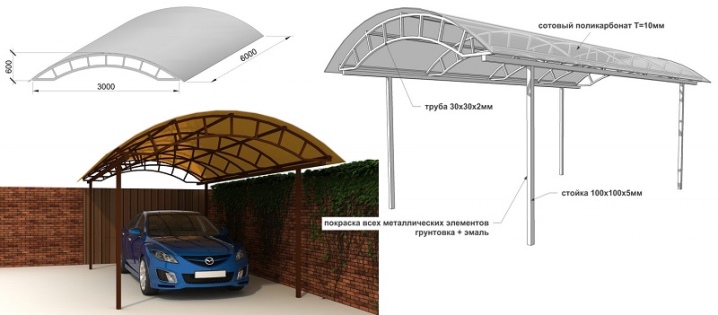
How to do it?
It may seem that it is not easy to build a 6x3 m or 6x6 m carport on your own, but if you have some experience with metal and the skills of a builder, erecting such a structure with your own hands will not be a problem. The sequence of actions is the same for both free-standing and attached canopies. It all starts with laying the platform on which he will stand.
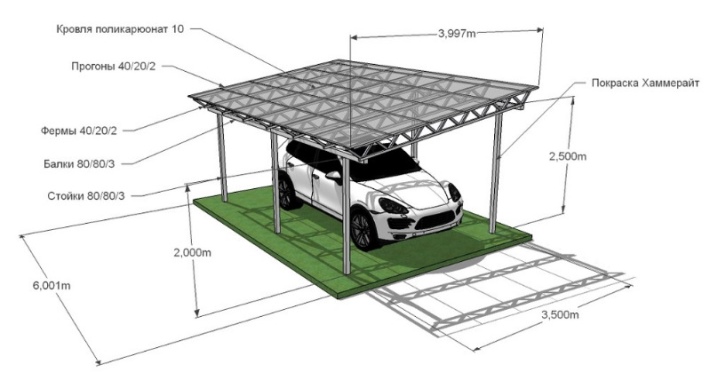
Foundation
The easiest and most budgetary way would be to lay the site with rubble. Its sharp corners must be tamped with high quality - then the platform will become homogeneous in structure, and it will be possible to put a canopy on it. But if you need something more serious and solid, then concrete pouring or paving slabs laid as a foundation will do.
The latter can look very impressive, especially if you also lay out the tracks on the site with it. The tile can have a traditional shape or an original one, for example, a hexagon. She can lay out a mosaic pattern, then the site will look like a work of art.
The preparation takes place as follows: the top layer is removed from the soil, a cushion of sand and gravel is laid, then everything is rammed. Then either concrete is poured or paving slabs are laid.
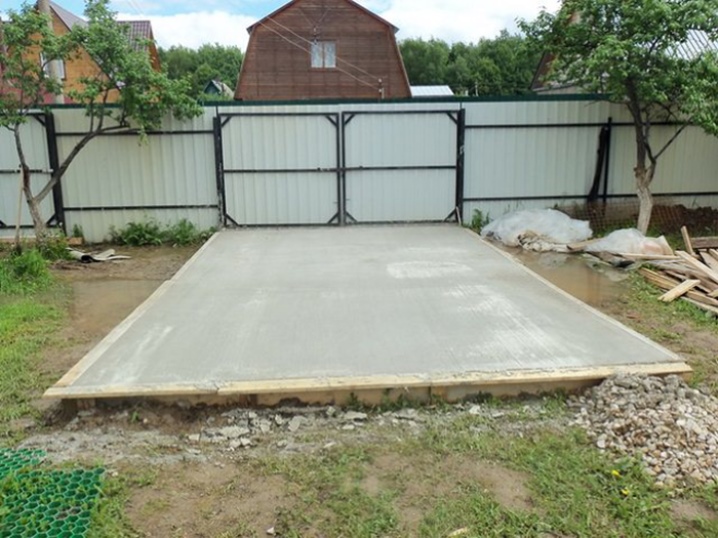
Frame
If it is planned to place one car under the canopy, then the length of the structure should be more than the length of the vehicle by one meter, and the width by 2 meters. If there are two cars, then the width is calculated in accordance with the formula: W = W1 (width of the first car) + W2 (width of the second, respectively) + 2 m + 0.8 m Two meters means that 1 m will remain on each side, and 0.8 m is the distance at which the cars will stand.
The height of the canopy must be calculated so that the car enters under it even with a load that is attached to the trunk from above. But it is not worth erecting a canopy above 2.5 m, since slanting rain and snow can fall on the vehicle, bypassing the roof.
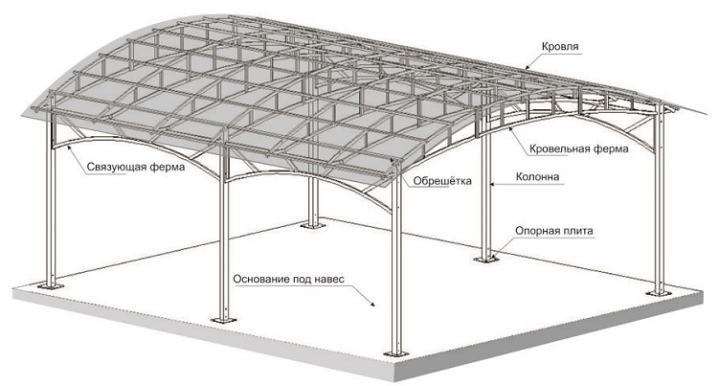
Building materials for supports can be metal, wood, concrete. You can build racks of brick or stone. But metal or wooden are the most widespread, both because of the ease of installation, and because of the relatively low cost. The iron supports must be strong. If the canopy is installed in an area with snowy winters, the diameter of the metal pipes used for the installation of the supports cannot be less than 100 mm, especially if there are only four supports. If there are more of them, the pipe diameter can be minimal.
The installation of the frame is carried out as follows: roof rafters are nailed onto the supports. Before nailing, they need to be inserted into special staples. Next, the crate is installed. The step of the lathing depends on what the covering will be, as well as on what angle of inclination is chosen for the slope. If the angle is more than 15 degrees, the lathing is mounted in 6 cm increments.
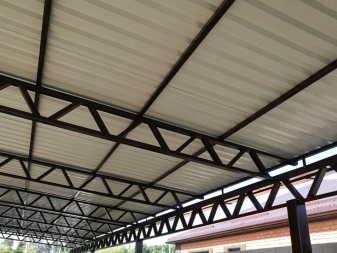
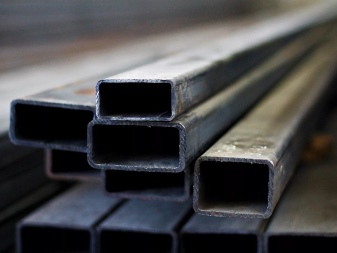
Roof
If the canopy is located separately, sheets of corrugated board or ondulin can serve as a roof covering. They are durable, reliable, with a long service life. You can choose metal tiles - their service life is even longer, but they are more expensive. In addition, a feature of the metal tile is that the snow lingers on it, does not come off immediately. The laying of corrugated board or ondulin is done so that the sheets are shifted. You will need to use special nails to hold the sheets together. They need to be nailed down the bottom of each layer.
From the inside, you can make a cladding with plastic or wood panels.
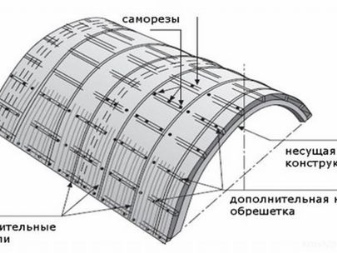
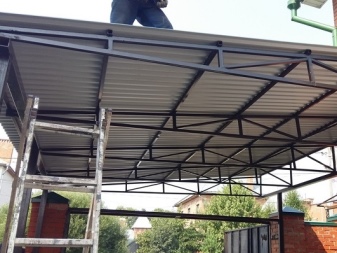
Beautiful examples
A selection of homemade awnings for your inspiration:
- no garage is needed if there is such a wonderful structure;
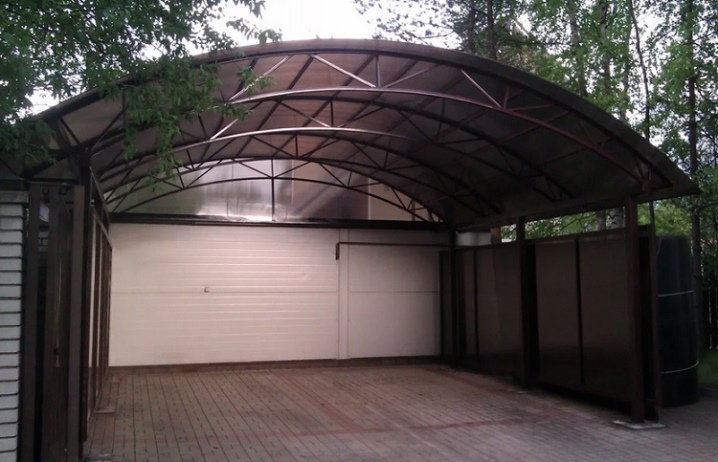
- gable contrast roof and four support posts - simple and attractive;
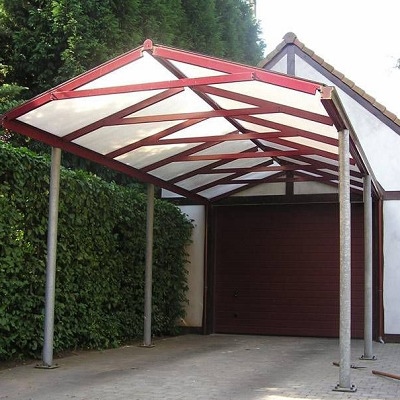
- a great example of a spacious carport, actually a garage without doors;
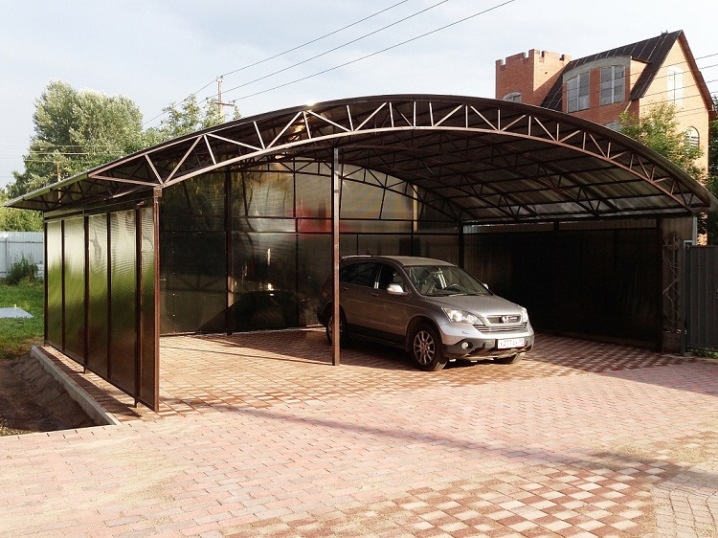
- an interesting option for parking in front of the gate.
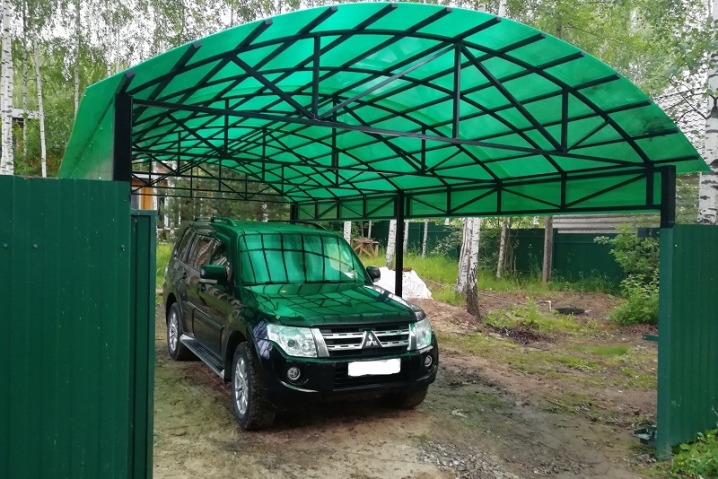
How to build a carport from a profile pipe with your own hands, see the next video.





























































The comment was sent successfully.