Features of canopies from a bar
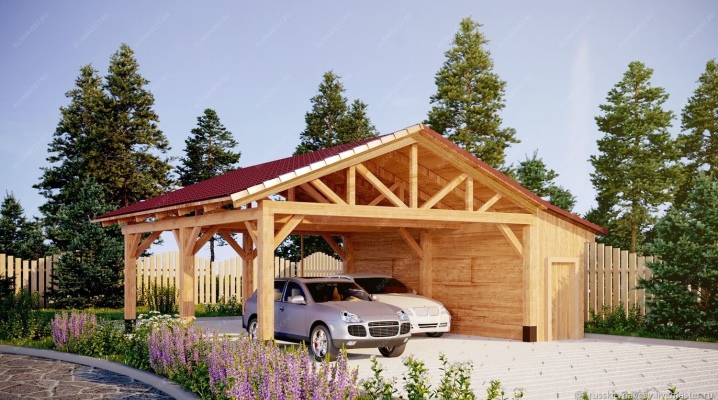
Private homes sometimes lack a garage, and sometimes a spacious veranda. To quickly and easily correct this drawback, you can use a structure such as a canopy from a bar. This option will differ in reliability and aesthetic appearance. At the same time, it is not at all difficult to build such an object with your own hands in a short time. Moreover, the construction costs will be very modest and affordable for many.
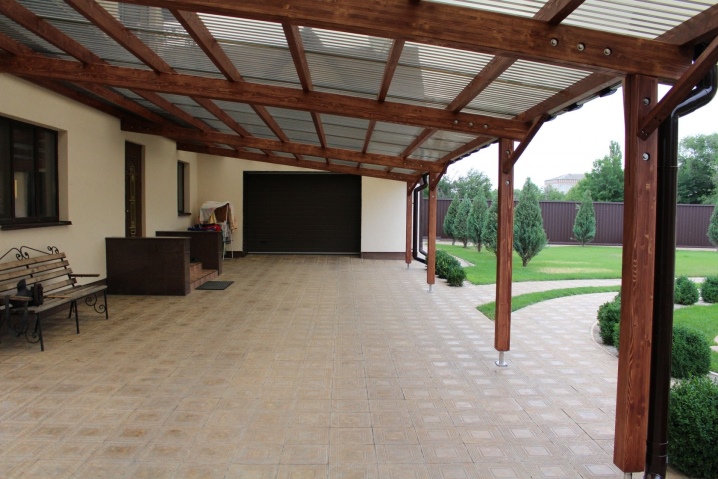
Advantages and disadvantages
Sheds made of timber are very convenient structures that are easy to install. No special skills are required for handling and fixing materials. Anyone living in a private house will be able to cope with the construction of such a canopy. It should be noted that for the simplest design, it is enough to have a hacksaw and a screwdriver at hand. In addition, it is not uncommon that in private estates any construction work is constantly being carried out and there are remnants of materials that can be used for a shed.
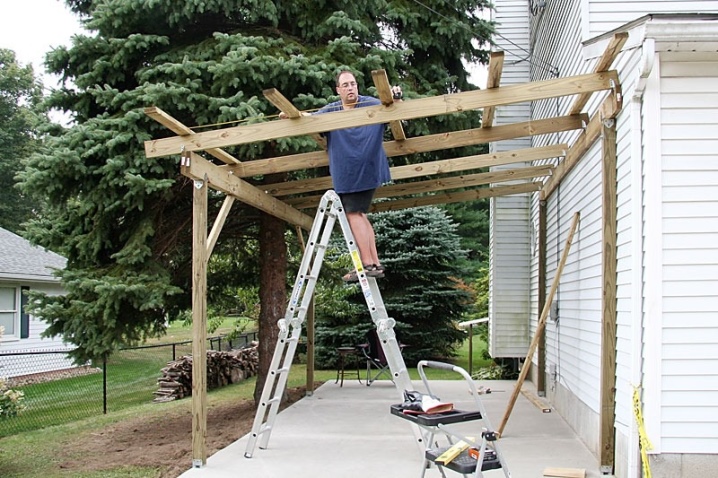
Sheds, in the construction of which a timber is used, are environmentally friendly.
With their appearance, life becomes more convenient and easier, and rest is more pleasant. Simple installation and affordable cost allow you to acquire such a structure in a short time and significantly expand your habitat. Such a building can become a great place to spend time with friends and relatives, play for children, and park a car.
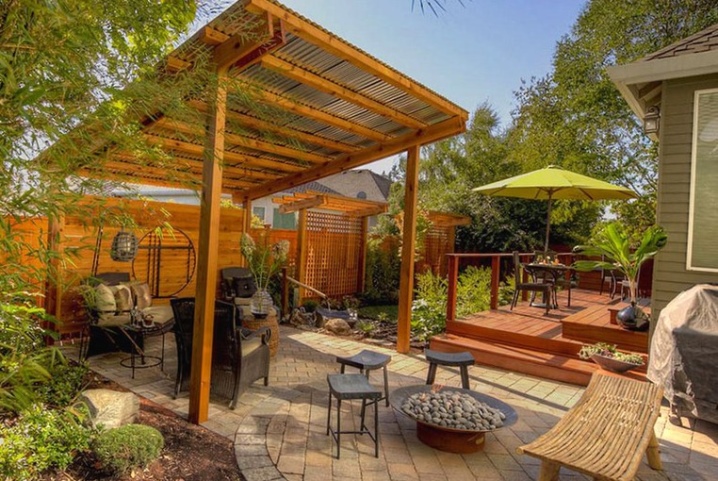
Of course, some people reject the option of a canopy from a bar due to its instability to moisture and some types of parasites. However, modern preparations for treatment struggle with this very well. In order for the hinged timber structure to serve as long as possible, it is enough to treat it with special chemicals and make a cement foundation for it.
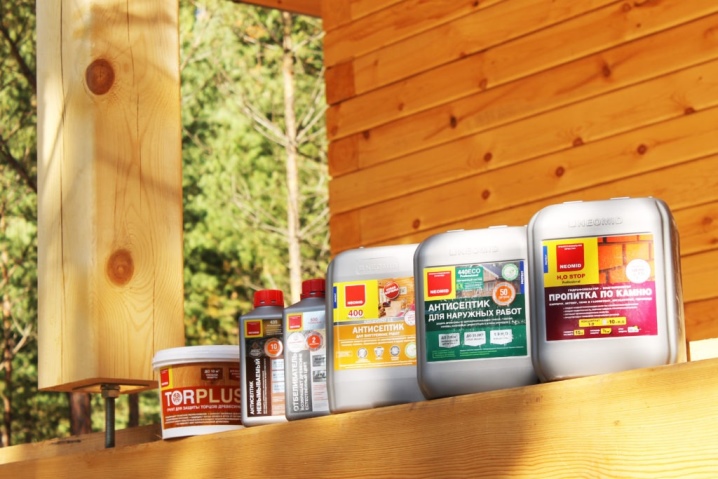
The advantages of a canopy include a variety of design options. The timber is an excellent material that can become a real work of art in the hands of a skilled craftsman. Such a canopy can be made in any style you like - the main thing is that it is combined with the general concept of buildings on the site. Moreover, the design does not negatively affect the functionality of the building and its efficiency.
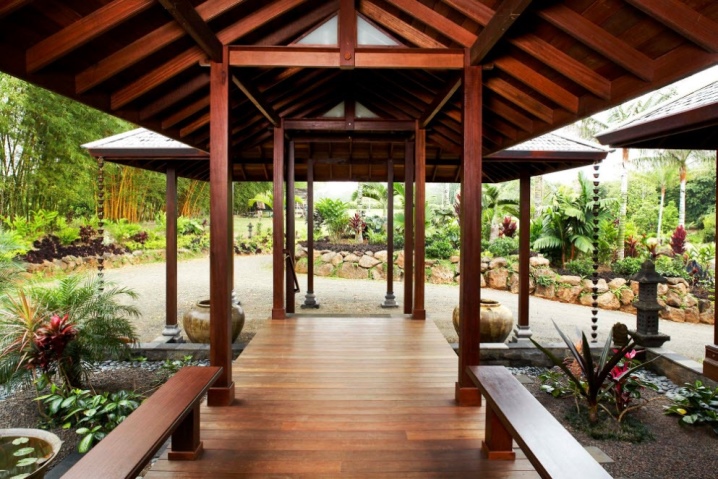
A hinged structure can be an excellent solution not only for the warm season, but also for all seasons. To do this, it is enough to strengthen the structure with additional materials in order to maintain warmth and comfort. Moreover, for areas where there is no severe cold weather, it is enough to make a canopy that is not too open.
Timber structures are effective defenders against various weather conditions, including rain, snow, wind, hail, dust, and scorching sun rays. If a canopy is being built for the purpose of storing a car, then it is easy to make it safe with minimal financial investment.
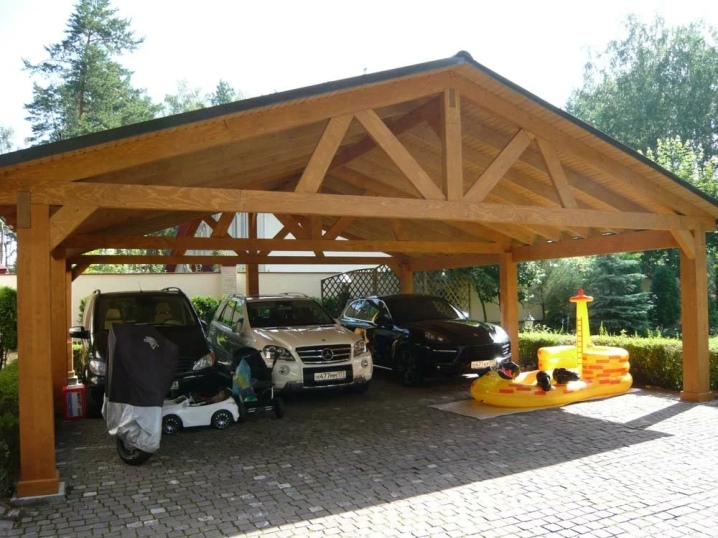
Also, many people like the versatility of awnings. After all, they are great for relaxation, and if necessary, they will become an excellent place to store any equipment. It is also convenient that, if desired, the finished structure can be easily transformed based on existing needs. In the event that the project is made of composite elements, then it is also easy to move.
It is worth noting such a moment as the possibility of implementing a hinged structure on almost any terrain. Moreover different conditions do not negatively affect the efficiency and functionality of the building. It is possible to install a canopy from a bar without using special equipment at all, which is very convenient.
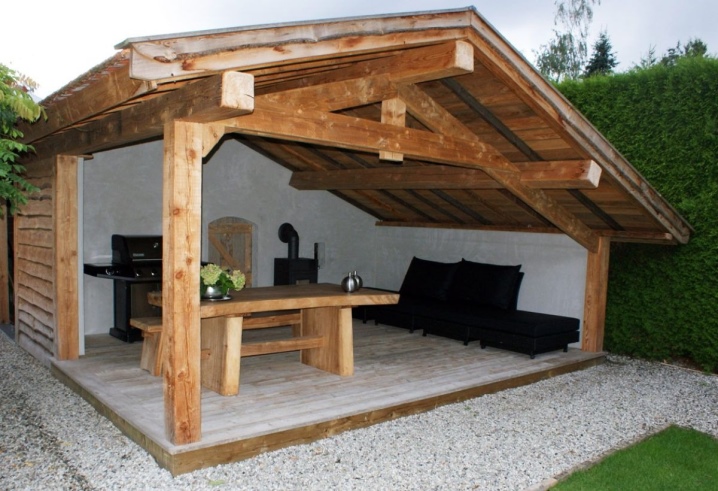
Description of species
Suspended structures may vary based on various factors. For example, according to the placement of buildings, they are divided into the following types.
- Attached to a house or other object comes with one or two walls. Most often, such a canopy is closed. In this case, when attaching the timber to the already finished walls, you can save a little on materials.
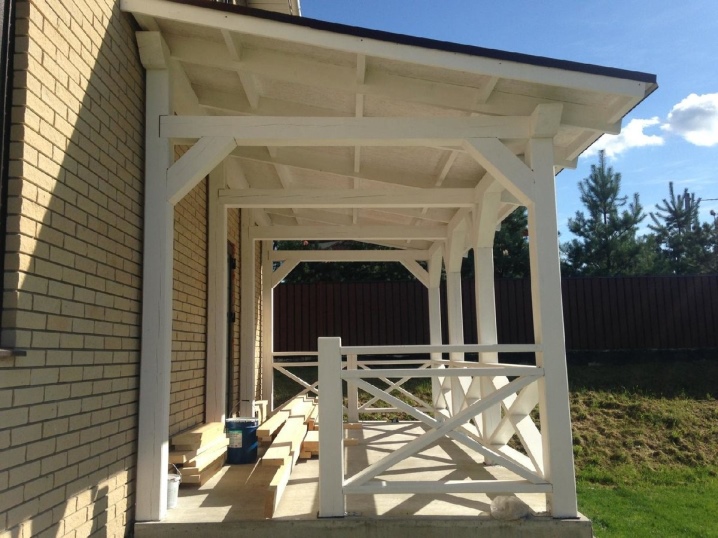
- A detached house in the courtyard of a private house is made in the form of an independent object, in which all four walls are open. With its appearance, such a structure most resembles a gazebo.
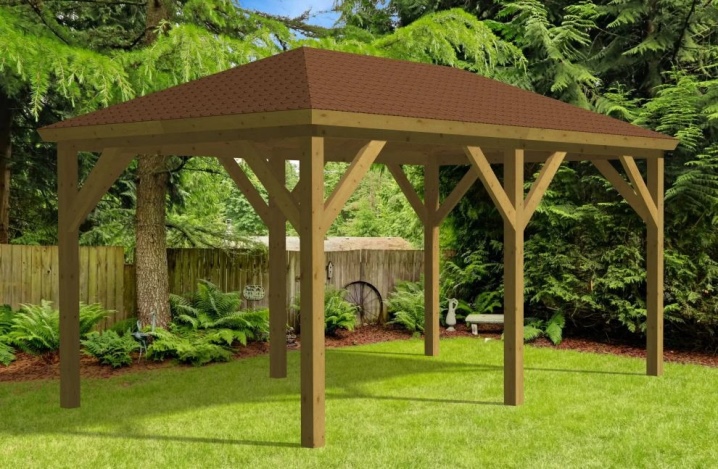
- The built-in version is distinguished by the presence of three walls that are completely closed. In this case, the roof will be separate from the common one on the main building. The convenient location allows you to do without materials for the base.
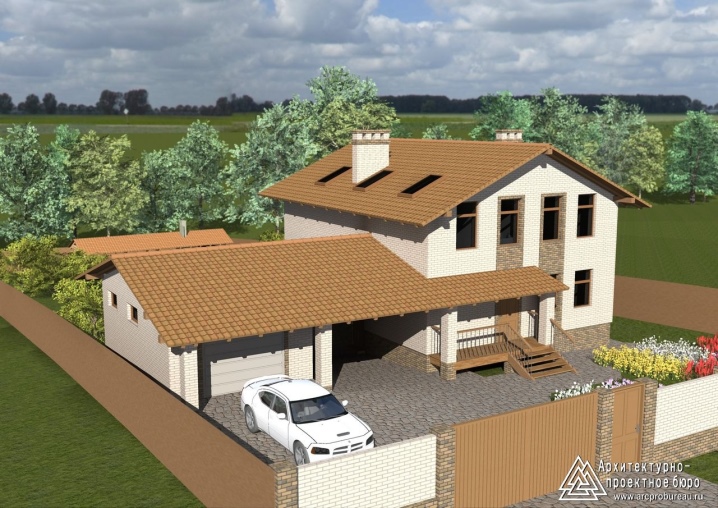
According to the roof option, the canopies may also differ:
- flat is most often performed simply rectangular, without any tweaks;
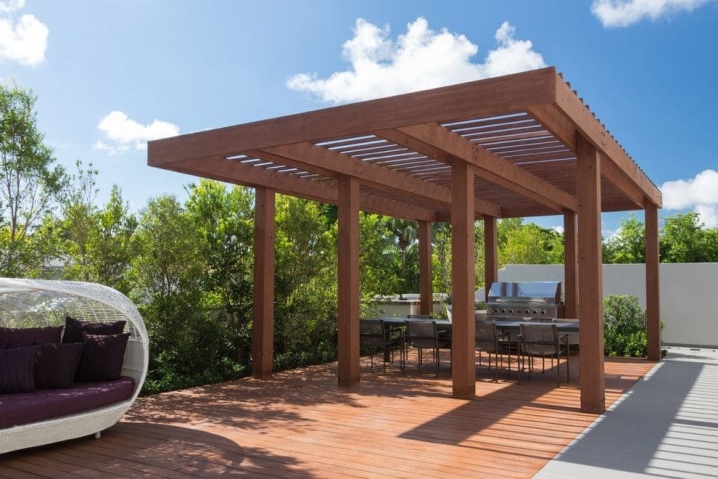
- a sloping one is best suited for a canopy made of laminated veneer lumber, since precipitation flows well from it;
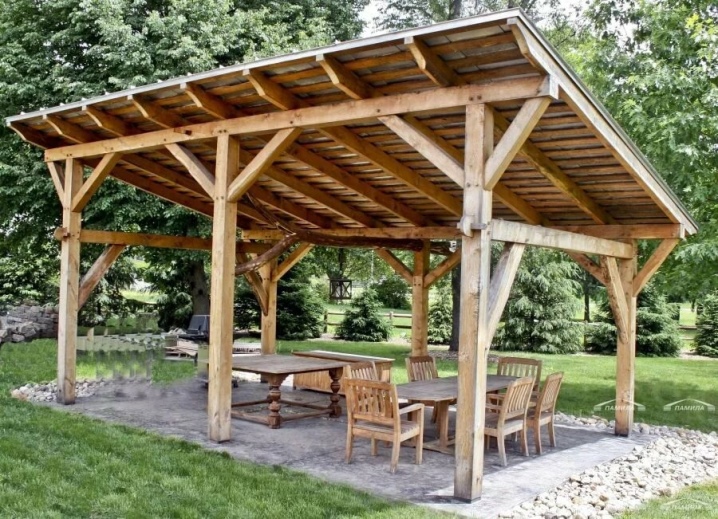
- hemispherical or other unusual shape primarily carries an aesthetic function.
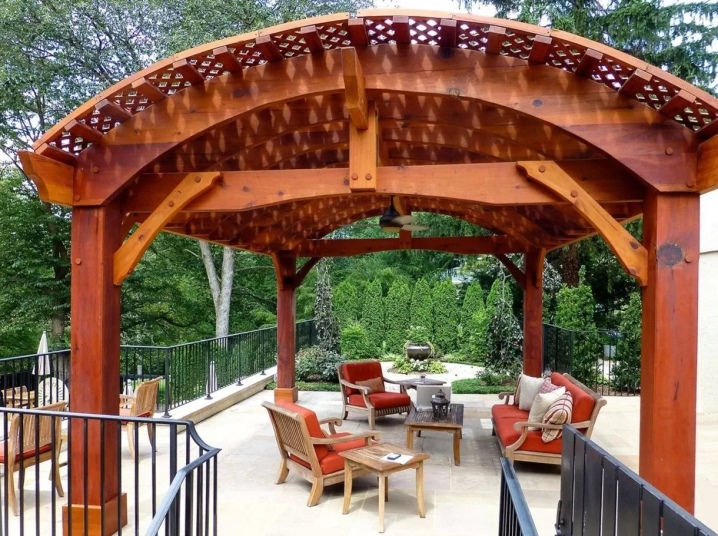
According to the purpose of the appointment, the sheds differ as follows.
- for a car, as one or more parking spaces;
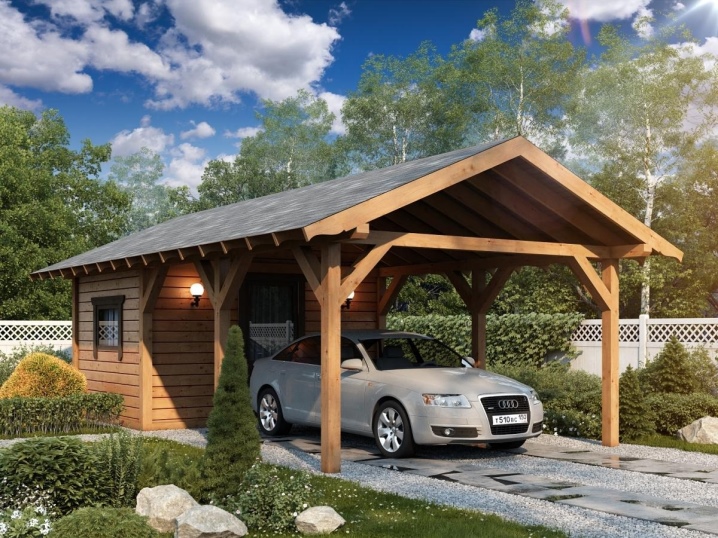
- for spending leisure time with family or friends;
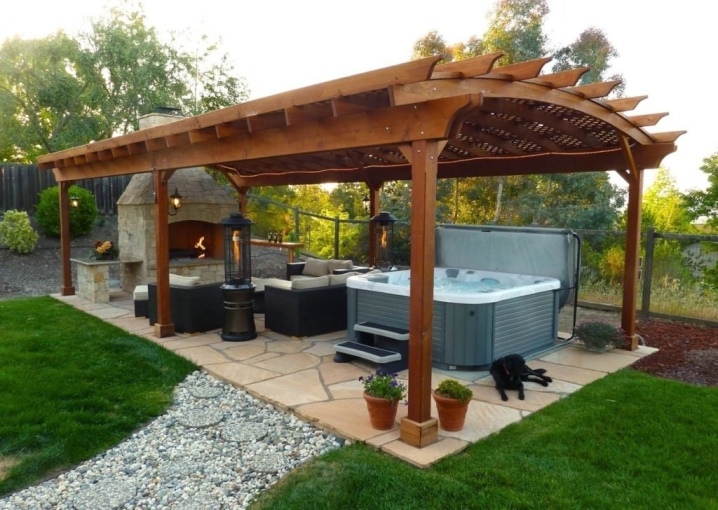
- porch extension with or without stairs;
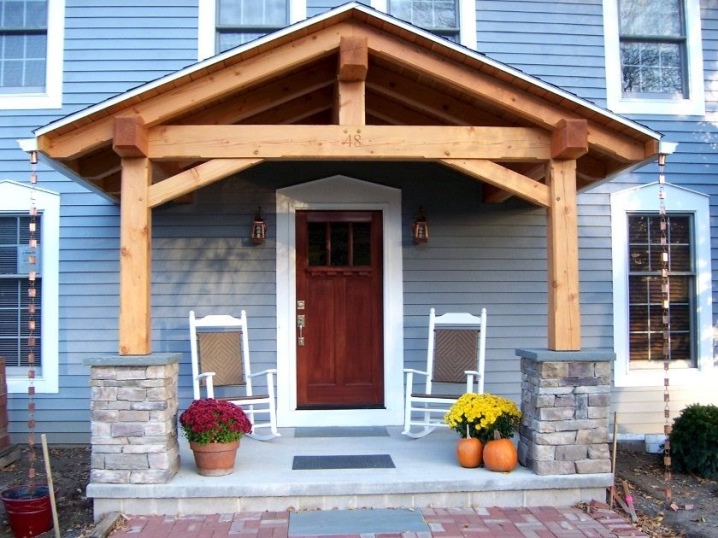
- an extension to the gate can serve as both a parking and a resting place;
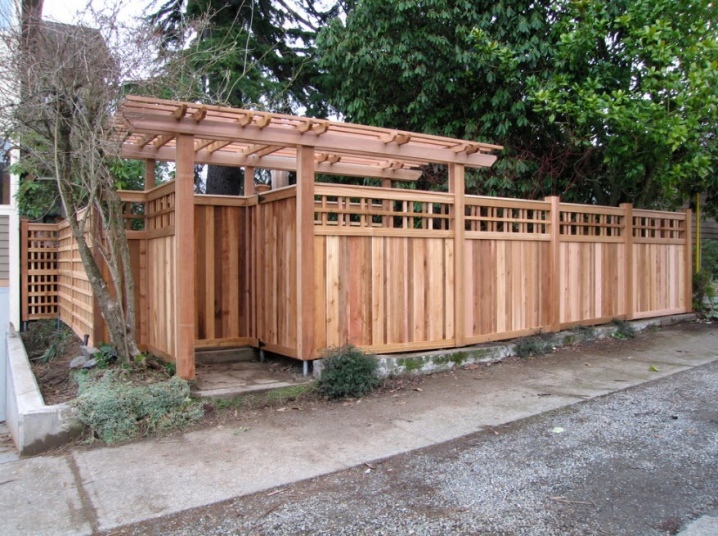
- wood shed made of environmentally friendly and easily ventilated material;
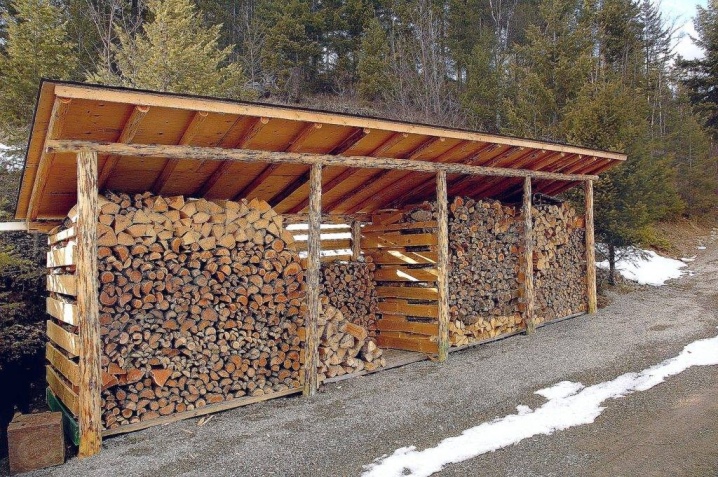
- for decorative purposes, as an aesthetically pleasing structure in the yard or in the garden;
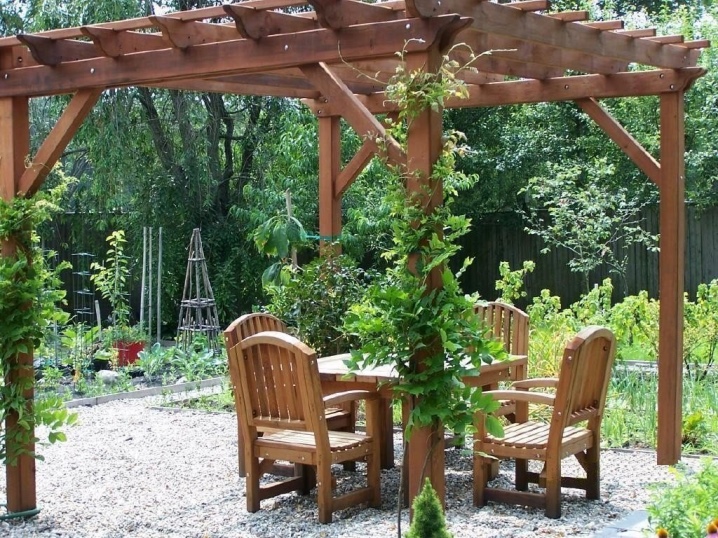
- building on the playground;
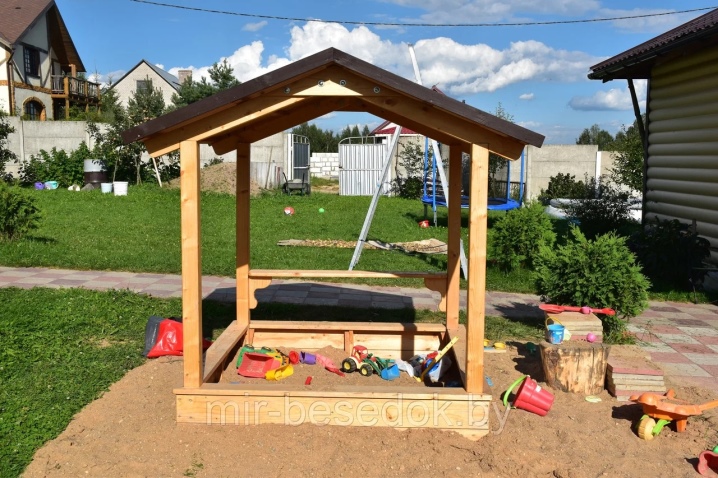
- annexe on the terrace;
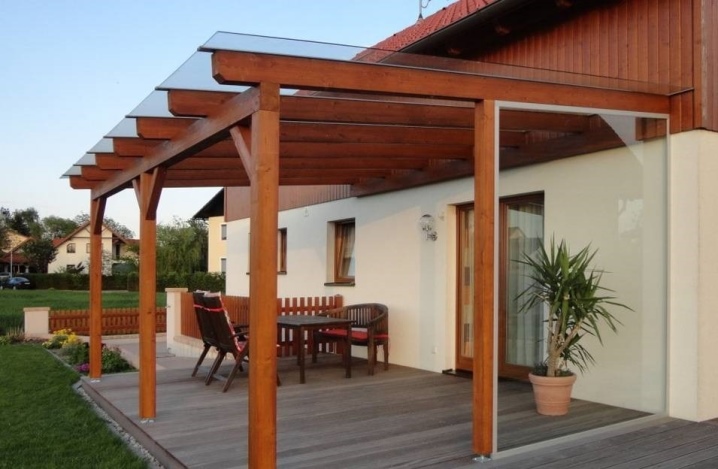
- summer terrace.
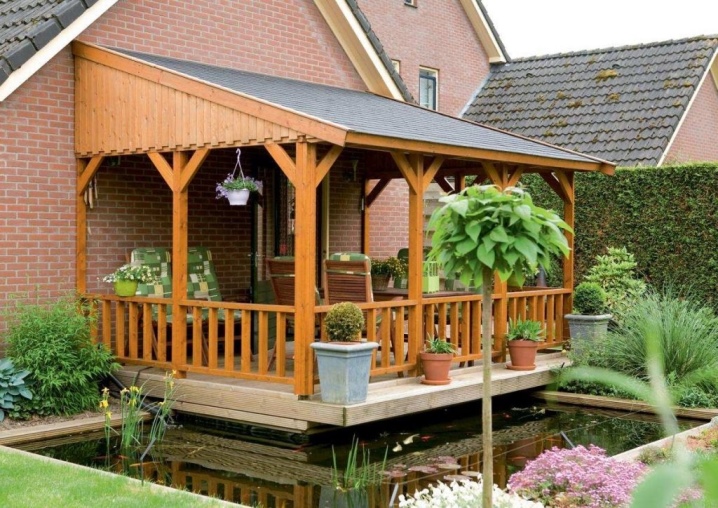
By the organization of the roof, the hinged timber structure can be subdivided into:
- single-slope;
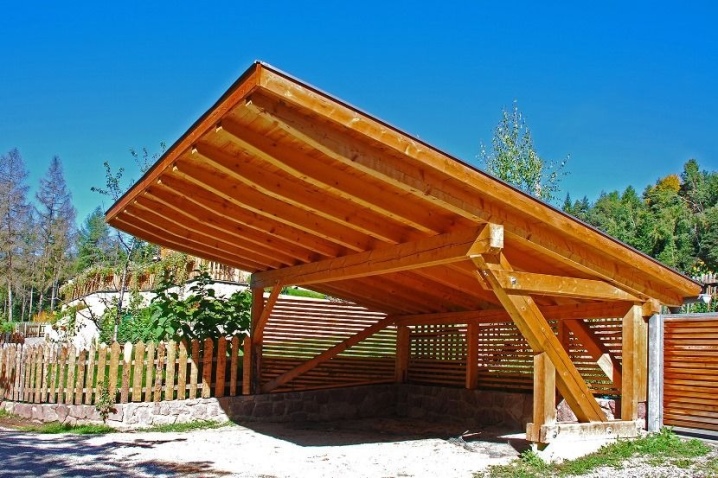
- gable.
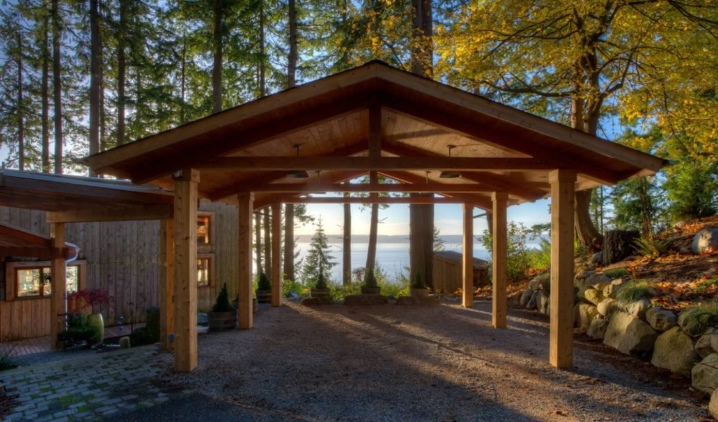
The single-slope version is most often presented in the form of an open structure. It can also go as an extension or be used as a utility unit. The gable version is somewhat more convenient and practical. It also fits better with different types of designs. It can be either a separate building or adjacent to residential or other objects.
Layout and dimensions
Before erecting a canopy, a number of preparatory work should be carried out. Moreover, this must be done both on paper and on the site where the structure will be installed. The first thing to start with is the choice of the place, and then the materials, taking into account the purpose for which the building is being erected. Only then can you start developing the project. When drawing up, it is important to take into account a large number of points, so if in doubt, it is better to contact specialists.
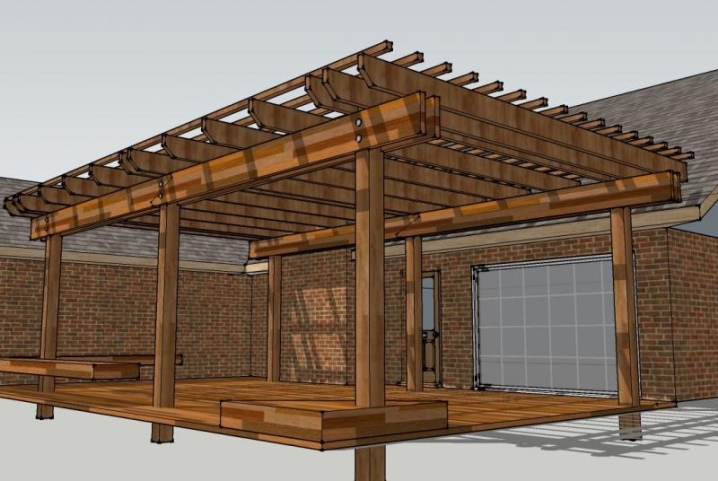
When choosing a place for a hinged structure, it is necessary to inspect the surface well. It is desirable that the top layer of the earth be even, otherwise you will have to make it like that. Also, the place should be located so that the canopy is convenient to use, based on its main function.
The object should not be erected at the bottom of the site. Ideally for a hinged structure, a hill is suitable, from which precipitation will drain well.
It is worth paying attention to the selected area was not blown by gusts of wind. It is also quite pleasant if the place is protected from excessive sunlight. If there is no optimally closed space, then it is better to organize a semi-closed structure, for which you can make additional partitions of wood or pull up an awning.
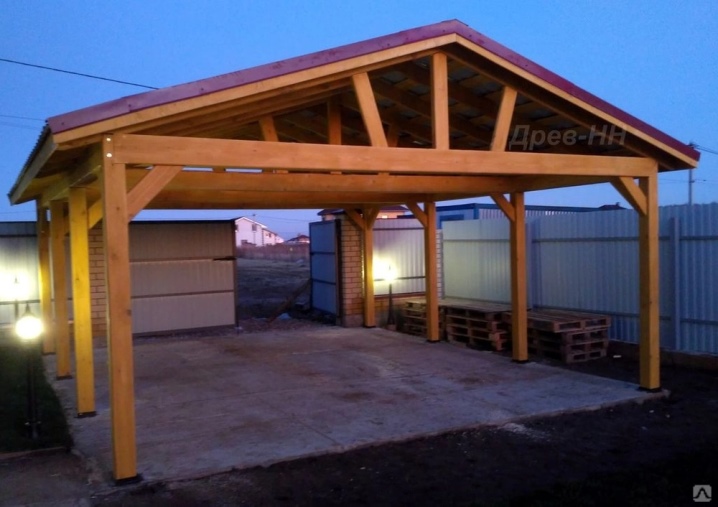
When it is decided with the place, then you should go directly to the canopy, or rather to what it is for. Depending on the purpose, a work plan should be prepared and a construction project made. As a rule, they begin to make it with a sketch. Then you need to decide on the material and calculate the required amount. The section of the bar depends on the function of the canopy.
Before creating a drawing, it is important to take measurements at the construction site and determine exactly the dimensions of the future structure.During the design and calculations, it is worth considering a number of points. For example, for bearing supports, it is best to choose a beam with a section of 50x50 or 60x60 millimeters.
For small sheds, a section of 40 by 40 mm will be sufficient. A similar section is suitable for floors. For fairly large structures, it is advisable to give preference to a bar with a section of 100x100-150x150 mm.
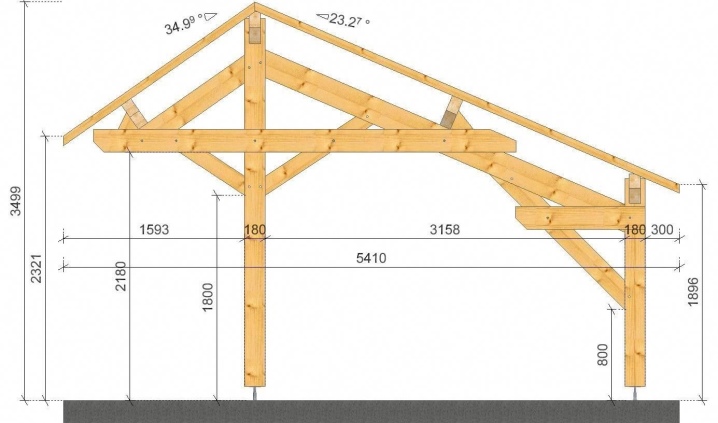
For bearing supports, the best option would be a pre-prepared columnar foundation, to which they will be screwed. This option is more advantageous compared to concreting. As for the attached structures, sound insulation of the roof during the rainy season is important for them. Therefore, it is advisable to select soft coatings or polycarbonate sheets for the roof.
The area of the gazebo canopy directly depends on how much they are willing to allocate for it. The main thing is to take into account proportionality, stability and the number of people. You can make both spacious terraces measuring 6x6 meters, and modest buildings.
To calculate the dimensions of a hinged structure for 2 cars, their dimensions must be taken into account. After all, it is necessary to add 80 cm to each car on each side. Approximately one car will need a width of 5 meters and a length of 2.5 meters. When creating add-on or embedded options, it is worthwhile to become familiar with the load-bearing properties of the participating walls.
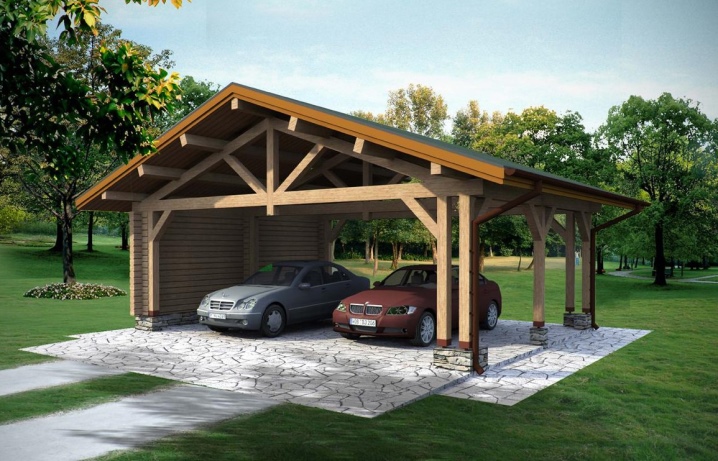
At the end of the design, it is necessary to note on the drawing all your thoughts about the materials that you plan to use on the floor, support pillars, and roof. For open curtain structures, it is important to pay attention to the strength and direction of the winds. This is especially true for the pitched version. It is also worth considering the amount of snow in winter, because when the thaw comes, the weight of a cube of snow can reach 600 kg.
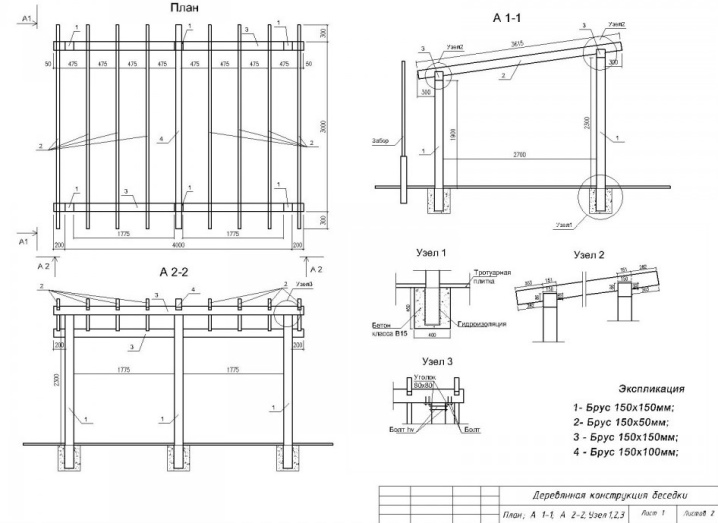
Construction
It is quite easy to build a canopy made of laminated veneer lumber with your own hands. It is important that all the proportions shown on the drawing are observed. It is also necessary to check with the level so that the structure turns out to be even and stable.
Foundation
First of all, you need to make the foundation and supports in the form of pillars. A good option is the pile-screw version of the foundation, since it is simple in execution and allows you to securely fix a light tree.
Each individual pile must be placed in a pit a meter or more deep (depending on the height of the object). It is advisable to pre-treat wooden piles with a special solution to extend the service life.
If cement is being poured, then one must be careful that the pillars are level (perpendicular to the ground level). The post should be secured to another post, preferably with transverse planks, and then filled with concrete.
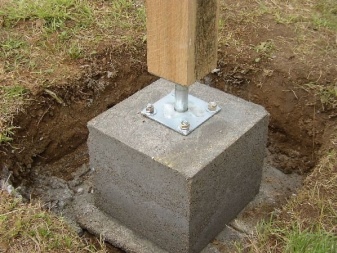
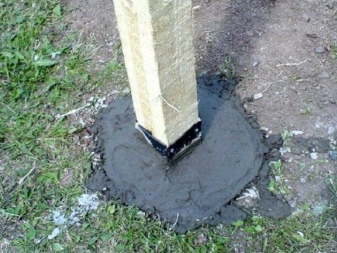
Frame
The beginning of the construction of the frame - the installation of vertical supports-beams. Here you need to carefully monitor the parameters that were previously entered into the project. On the parallel sides, the racks must be spaced apart as shown in the drawing for the structure to be suitable for its intended use. At this stage, you can build reinforced fortifications from additional beams or planks that are stacked across.
Also, in the upper part of the beam, the rafters are fastened. In this case, the distance is maintained at least 0.7 meters.
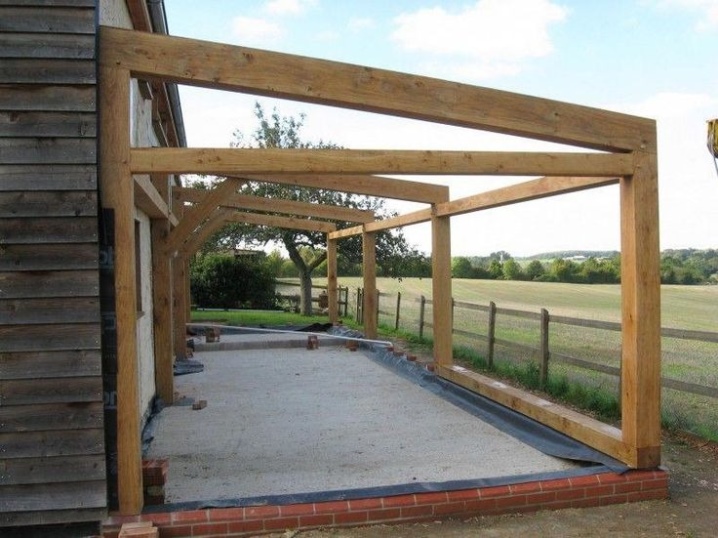
Roof
The roof is the final stage. The roof material should primarily depend on its shape. First you need to fasten all the wooden parts. After that, you can put roofing material on them. For example, for canopies with a slight slope of the roof, metal profile sheets are suitable.
Installation is best done on a frame with a crate. To fix the flooring, it is worth using self-tapping screws, for which holes are made in advance.
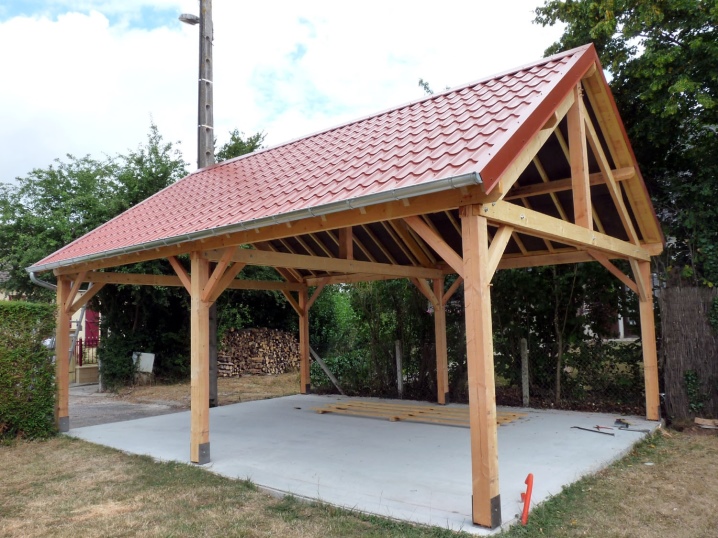
A master class on building a canopy with your own hands in the video below.





























































The comment was sent successfully.