All about canopies for summer cottages
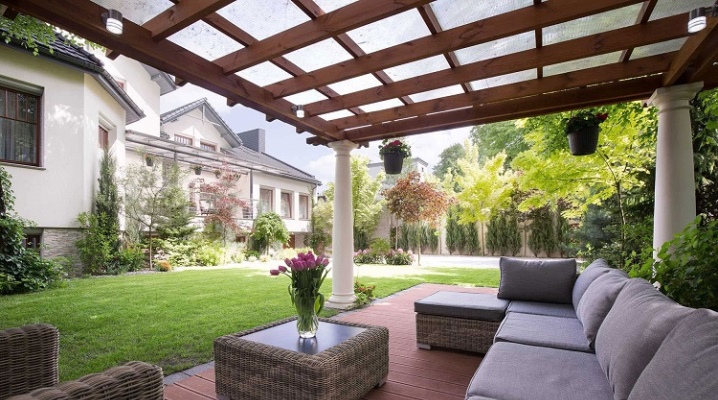
Vacation home - this is an opportunity to organize a place for outdoor recreation in the adjacent territory. To improve the convenience of using suburban space, it is worth ennobling it. To do this, many resort to the option of arranging a canopy in the country with their own hands using improvised materials and tools. It is worth considering in more detail what types of canopies exist, what is their plus, how to build a hinged structure yourself.
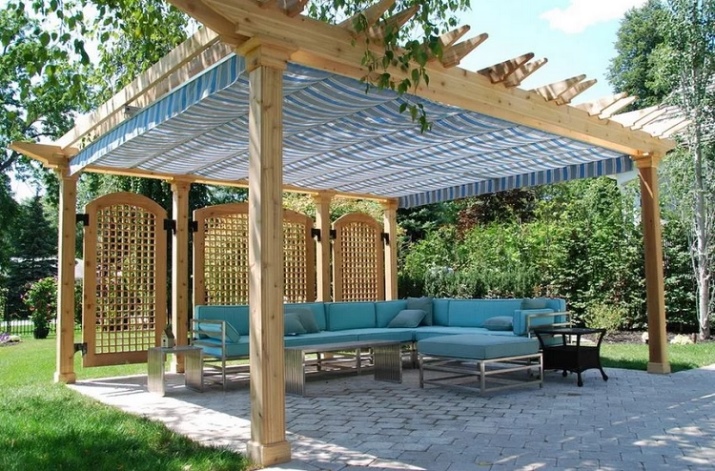
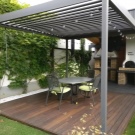
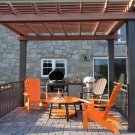
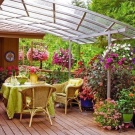
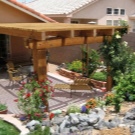
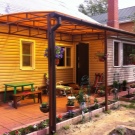
Advantages and disadvantages
Canopy - a good option for arranging and decorating a landscape composition. With the help of such elements, it will be possible to decorate and fill the empty space on the site and additionally protect the allocated area from exposure to sunlight or precipitation in the form of rain, hail, snow.
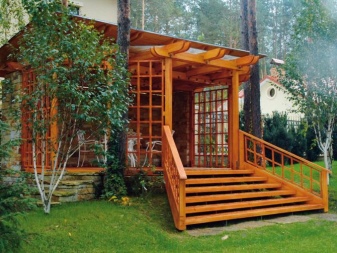
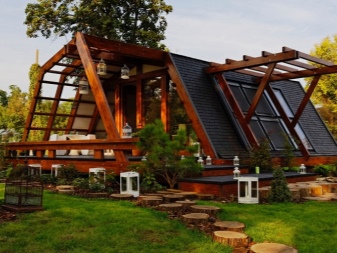
The structure has a lot of advantages, among which the following are worth highlighting.
- High strength. With the right approach to the construction of a canopy and the use of high-quality materials, it will be possible to build a structure that will last a long time and will not collapse from external influences.
- Ease of installation... For the construction of suspended structures, lightweight materials are used, which makes it possible to build a structure with your own hands.
- Fixed roof... It will last longer than an awning. However, if you wish, you can make a canopy using fabric materials.
- Minimum costs... The construction of a canopy will not require an impressive amount of money when comparing the costs of erecting other building structures of this type.
The only drawback of the canopy is the airflow. In bad weather, you won't be able to sit under a polycarbonate roof and have a picnic while enjoying the sound of rain.
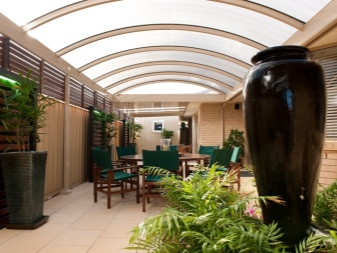
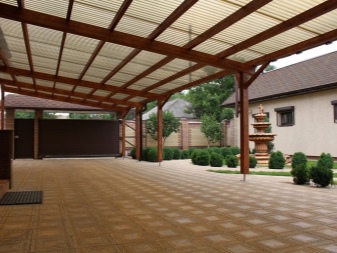
Varieties
The canopy is a small architectural form, which, depending on the design features, has different classification. Suspended structures are made independently or with the help of invited specialists. Designs can be capital (long term) or temporary... In the second case, the structure is made collapsible.
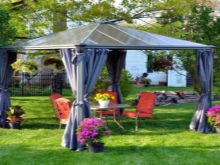
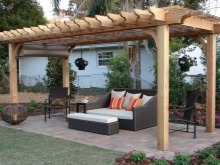
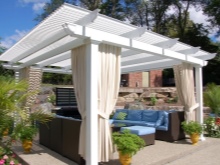
Regardless of the type of garden shed, the structure is designed to perform a single function - protecting the space that is under the roof... By installing a summer cottage, it will be possible to fence off the sun or rain, but it will not be possible to hide from the wind. Such structures will be an excellent option for those who do not want to build a garage for a car or want to organize an attractive and cozy place to relax around the house.
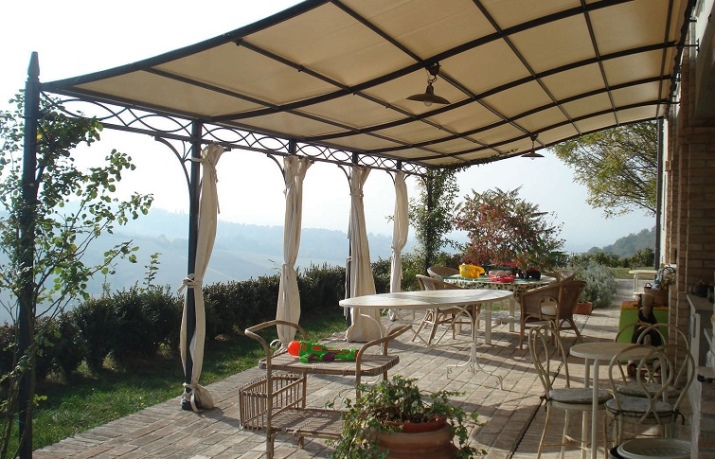
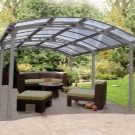

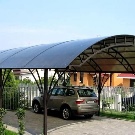
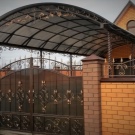
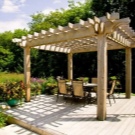
By design
Suspended structures have many classifications, but one of the most common is the division by design. There are the following types of awnings.
- Open... For the construction of frames of this type, vertical supports are used, on which the roof is subsequently installed. In this case, different materials can be used as a roof. Umbrellas, canopies, collapsible or folding structures act as open canopies.
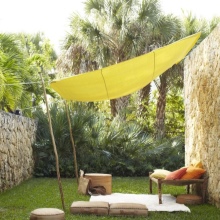
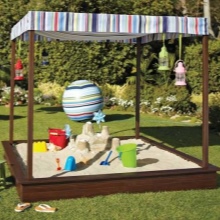
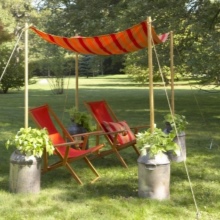
- Closed... They are prefabricated stationary structures with provided openings, which are then covered with glass or tensioning material. Also, the openings are periodically closed with sheet canvases made of moisture-resistant materials with high wear resistance.
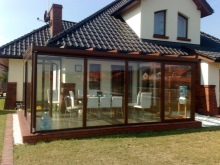
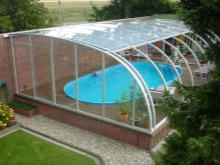
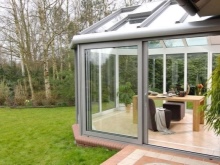
- Semi-closed... Frame structures with a stationary roof and parapets provided for by the design are used as such awnings.
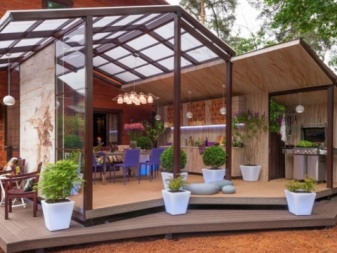
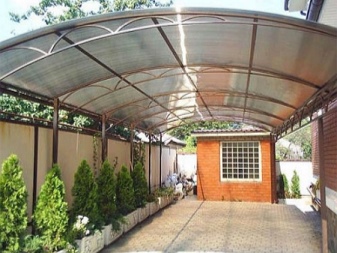
Canopies can be installed separately from the house or support the structure on another structure... Also, the canopy can be a small canopy to protect the gate, porch or other allocated space from moisture, sun and other influences.
Structures are often used for planting shade-loving plant crops, which makes the landscape design more attractive and varied.
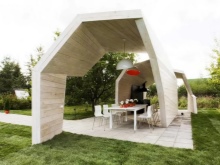
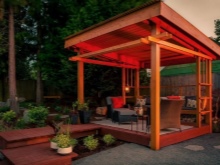
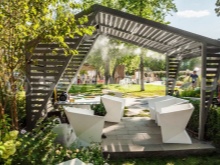
By appointment
In addition to the classification by design, there is a division of canopies according to the principle of use. Designs for their intended purpose are divided into the following groups.
- Place for a car... A covered canopy protects the car and the passenger compartment from the effects of precipitation and scorching sun rays.
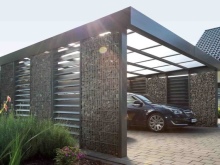
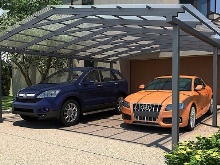
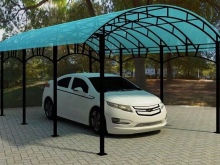
- Shelter over a table or barbecue in the case of arranging a recreation area... A metal shashlik maker is capable of suffering from atmospheric precipitation, the canopy extends the service life of the product. Additionally, benches and sofas can be placed under the canopy.
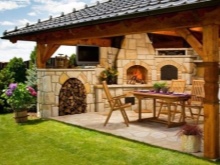
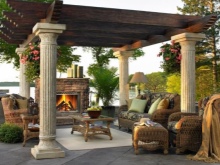
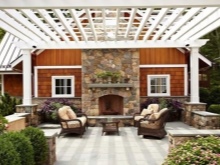
- Sun protection from shade-loving plants. Also, flowers and other plant crops with the help of a canopy can be protected from waterlogging.
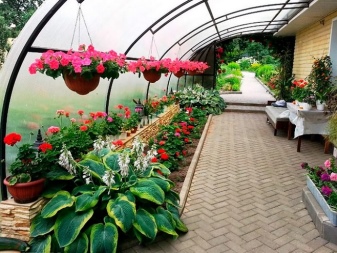
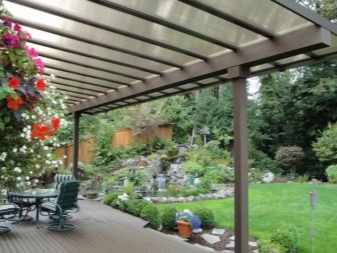
- Protection of an area for children, a tennis table, arrangement of a woodpile for firewood and boards, a terrace or a platform for a pool... Also, awnings are used to protect any inventory and building materials from external influences.
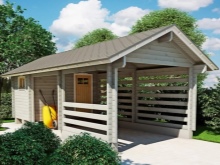
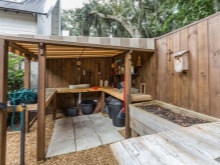
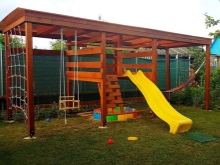
Before proceeding with the construction of the canopy, it is necessary to determine the purpose of the structure, its type, and also to choose the option of the frame device... Only a careful approach to working out the plan, drawing up drawings and purchasing tools and equipment will help you get a high-quality result.
The awnings, the construction of which was carried out taking into account the necessary rules and norms, will last a long time and will perfectly cope with the functions assigned to them.
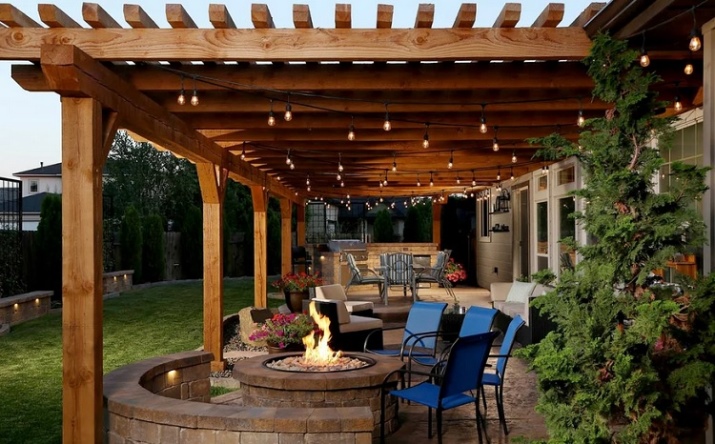
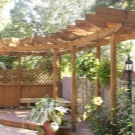
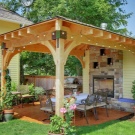
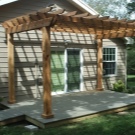
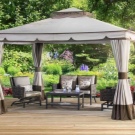
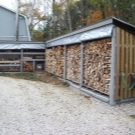
Materials (edit)
For the construction of suspended structures, different, but at the same time, available materials are used. You can buy them at any hardware store located nearby. Sheds are erected from wooden beams, metal products, and in some cases, both materials are combined. In addition, sometimes plastic pipes are used to lighten the structure for the frame. As for the roof, its role can be played by:
- monolithic polycarbonate;
- corrugated board;
- fiberglass;
- metal tile;
- slate;
- organic glass;
- tarpaulin fabric.
Each option has pros and cons. It is recommended to choose a roof covering depending on the type of frame and other design features. Also worth considering load, which the selected roof will have on the base. Experts recommend giving preference to light types of coating in order to prevent heavy loading of the frame and reduce the load on the foundation. It is rational to use metal tiles, slate or other heavy materials only if the canopy is attached to the country house and is a capital structure.
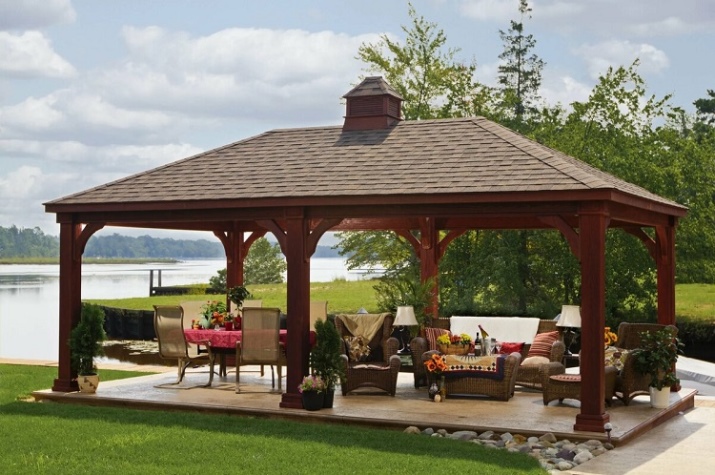
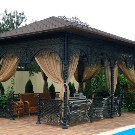
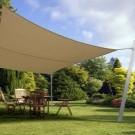
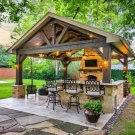
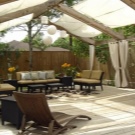
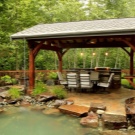
Preparation for construction
Before starting the construction of a canopy in the country, you should carefully approach its design. This is especially true for those who decided to install the structure with their own hands. This will require the following.
- Decide on a place on the site. Choosing a suitable space is not difficult if there is a lot of free space on the site. If the area near the house is small, it is better to attach a canopy to the building and thus save space.
- Select the type of canopy... Implies determining the materials that may be required to erect the frame. Awnings can be wooden, metal and combined. The second option is considered the most preferable, since metal structures last longer and look attractive.
- Prepare drawings. Before that, the calculation of the foundation should be carried out, taking into account the loads that the frame and roof of the hinged structure will exert on the foundation.
When the main preparatory steps are completed, it remains to purchase the required amount of consumables and tools. Only after that you can start implementing the project.
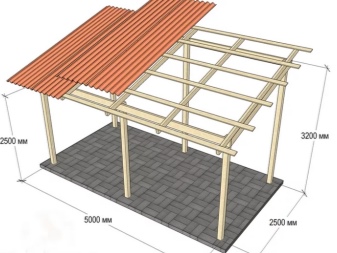
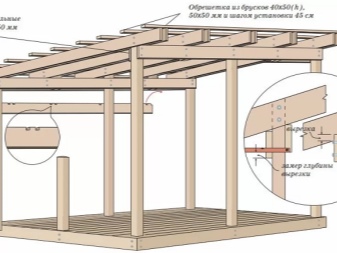
Construction stages
So that the construction of a budget canopy does not cause problems, it is necessary to first clarify the nuances of the selected design solutions, which were given preference. Each canopy has a common element - nodes. However, they may differ in technique. In the structure of the canopy, there are three key nodes, the implementation of which should go in stages.
- Frame... The awnings, regardless of the type, are a classic industrial frame, where the frame is quickly installed into the concrete pillars, and the elements of the roof and walls are attached to it, if any.
- Rafter system... It is additionally divided into arched, domed, hipped roof and others. The system includes a crate, rafter legs, and also involves the use of crossbars, Mauerlats for laying the roof, puffs and struts.
- Roof... It is made of different materials, the choice of which depends on the type of the hinged structure and the strength of the foundation.
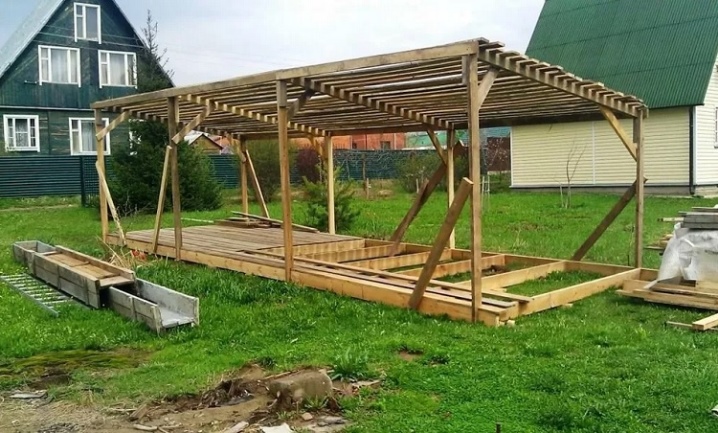
If desired, you can make the floor. In the case of arranging large hinged structures, you will need to pay special attention to the rafter system, the complexity of which will increase markedly.
In addition to standard elements, it can include a truss with a large number of struts and supports to distribute incoming loads... The use of different types of rafters, careful selection of the roof and canopy supports will yield a unique structure at the exit, which will not only provide protection for the allocated space, but also help complete the landscape and will carry a decorative function in the local area.
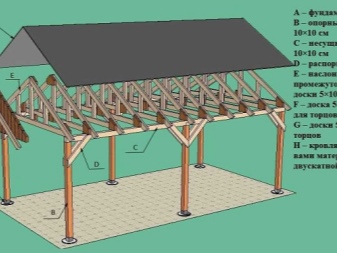
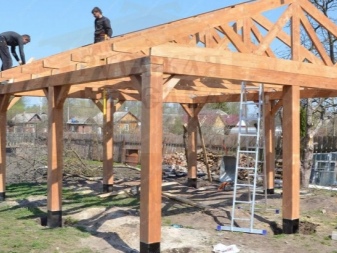
Foundation
So, in order to achieve the stability of the canopy structure, you must first take care of a solid foundation. Of course, the foundation for the shed will not be massive when compared to the foundation for a residential building. However, in any case, it will take a few simple calculations to determine the size of the future foundation and the amount of consumables. The best option for the foundation of the canopy is to fill the hole with cement mortar under each frame post... The maximum depth of the base should not exceed 50 cm, this is enough to support the frame and the roof.
The foundation device implies the following steps.
- Excavation of holes up to 50 cm deep in pre-marked places where the frame pillars will subsequently be located.
- Backfilling a small layer of rubble in each hole for arranging a pillow.
- Inserting a bar or pipe and filling the pit with cement.
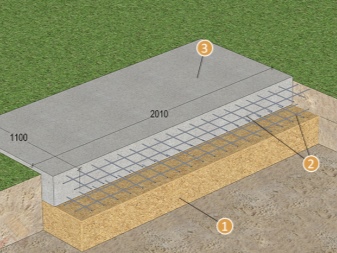
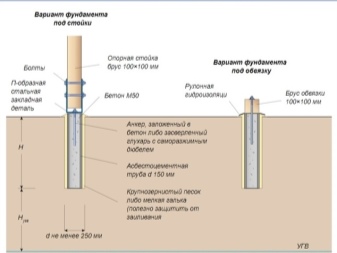
When the main work is completed, it will be necessary to wait until the concrete hardens. Only after this is it recommended to proceed with further assembly of the frame. Yes, the standard duration of the concrete curing is a month, however, after a week you can start building the hinged structure again. The next stage is the assembly of the frame. The process involves the installation of wooden beams or piping around the perimeter of the hinged structure. The connection of the elements is carried out by means of:
- self-tapping screws;
- bolts;
- welding.
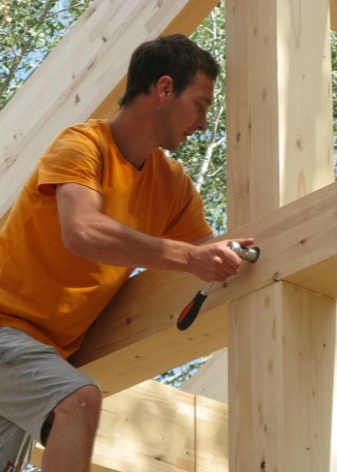
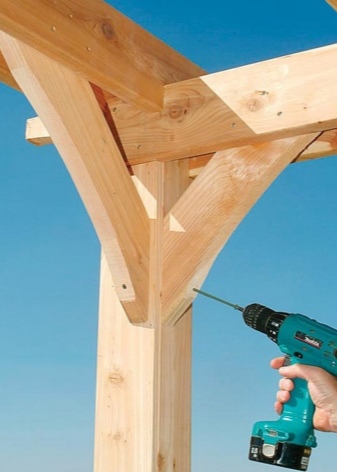
The choice of fastening method depends on the type of materials used and the capabilities of the site owner. The assembly of the frame is an important stage, since the evenness and durability of the structure depends on how correctly the installation of horizontal elements is performed. When the strapping is completed, you will need to install the rafters. This is done quite simply if polycarbonate canopies or other available materials were chosen as the roof.
The number of roof rafters depends on the length of the canopy. For example, about 8-9 rafters can be installed by 4 meters, or their number can be significantly reduced when it comes to building a canopy in an area with minimal snow loads. During the installation of rafters, it is important to ensure that they are located in the same plane.
If this is not foreseen, it will be difficult to install a polycarbonate roof or roof from another material. Sometimes additional installation of battens may be required.
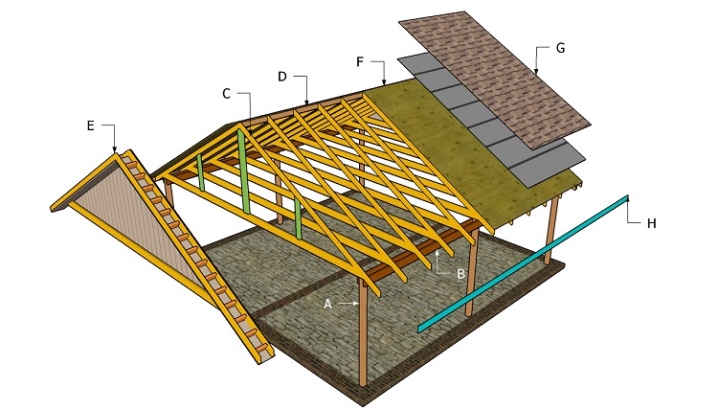
Roof
Before proceeding with the installation of a polycarbonate roof, it is necessary to measure the distances and trim the material on the ground. Of course, if the owner of the site has a good jigsaw at his disposal, trimming can be done after installation, but this is not recommended. The installation process includes the following steps.
- The sheets are measured and trimmed.
- A sealing tape is glued to the ends.
- Carry out the installation of the material on the rafter system.
- Fix polycarbonate with self-tapping screws or washers.
It should be noted that when choosing a different roofing material in the step-by-step installation sequence, changes may occur. Therefore, it is recommended to carefully study this issue before proceeding with the construction of the canopy. When arranging a pitched roof, you should tilt in the wrong direction from which a person will often walk. This approach will avoid falling water, melting snow and other precipitation on the track.
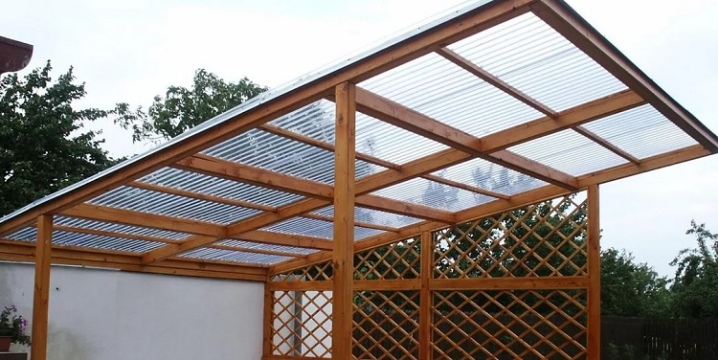
Beautiful examples
If there is a desire and opportunity, you can make an attractive canopy with your own hands that will look spectacular on the site and perform its proper functions.
- An attractive wooden canopy with an original frame.
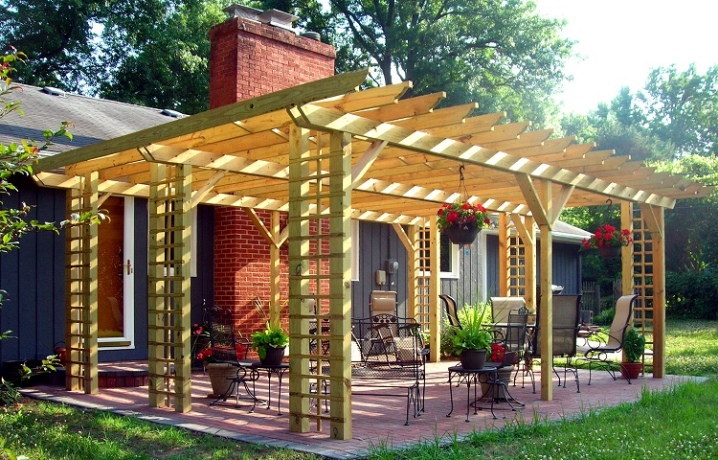
- A wooden canopy of an arched type with a provided wall, which allows you to hide from the scorching rays.
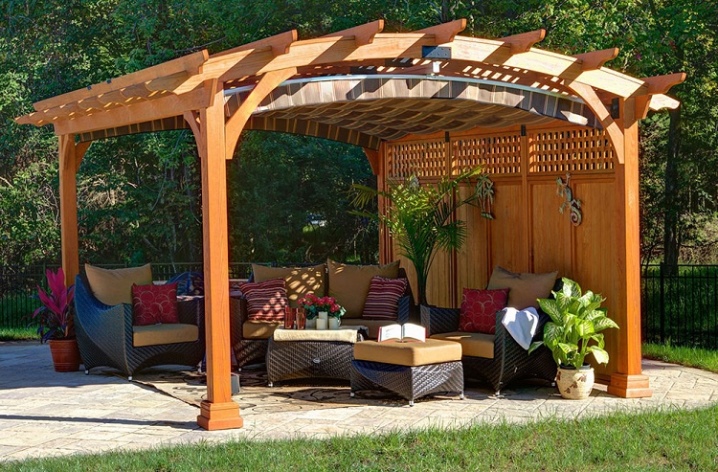
- Metal canopy with a pitched roof in the form of an annex to the house. Simplicity and minimalism are design features.
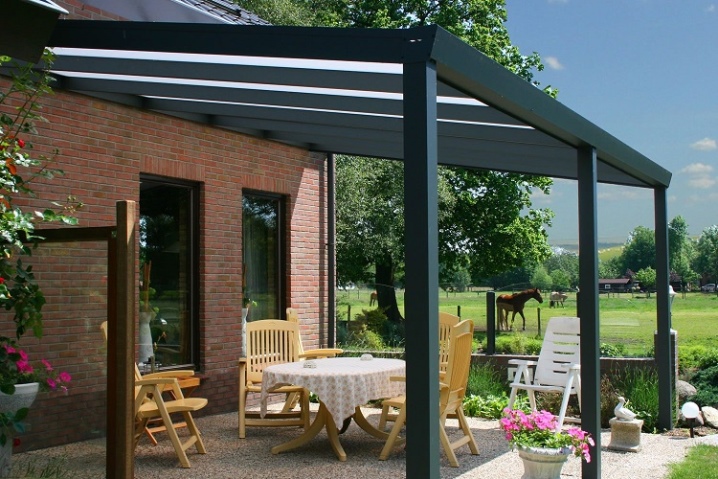
- Nice metal canopy with transparent polycarbonate roof.
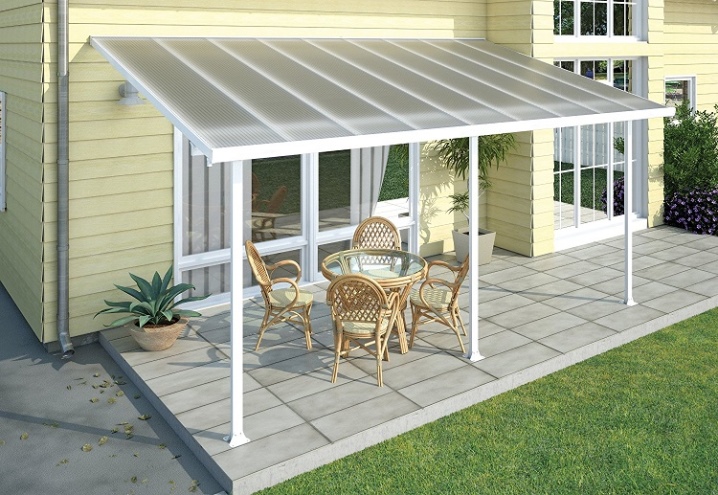
- Another example of an original metal canopy with a simple frame and an unusual roof.
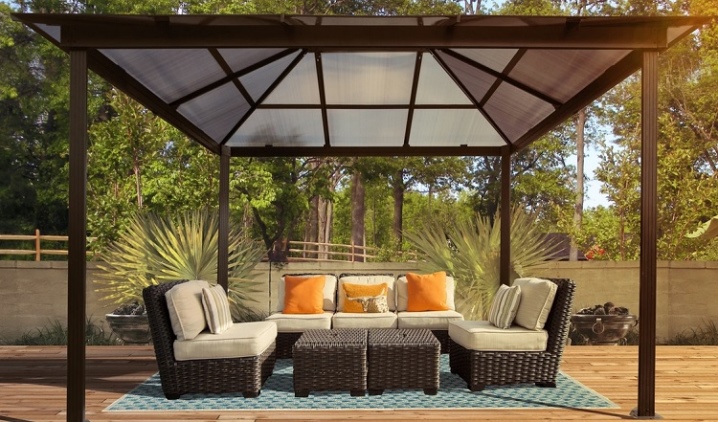
For information on how to make a canopy for a summer residence with your own hands, see the next video.





























































The comment was sent successfully.