Polycarbonate awnings in the courtyard of a private house
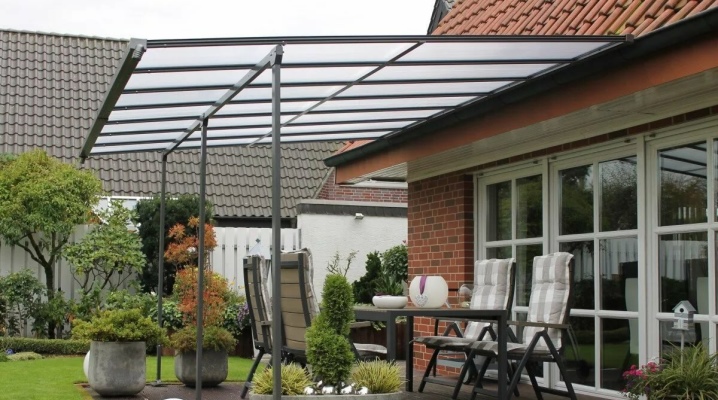
Polycarbonate is one of the most popular materials for canopies today. It simultaneously transmits light and protects from heat by keeping out ultraviolet light. Depending on the structure of the frame, the polymer canopy is able to support any style of the master's house: classic, historical or ultramodern. If they cover the local area, it will always remain clean, no matter what precipitation falls. You can hide your car under the shed, relax, have lunch with friends.
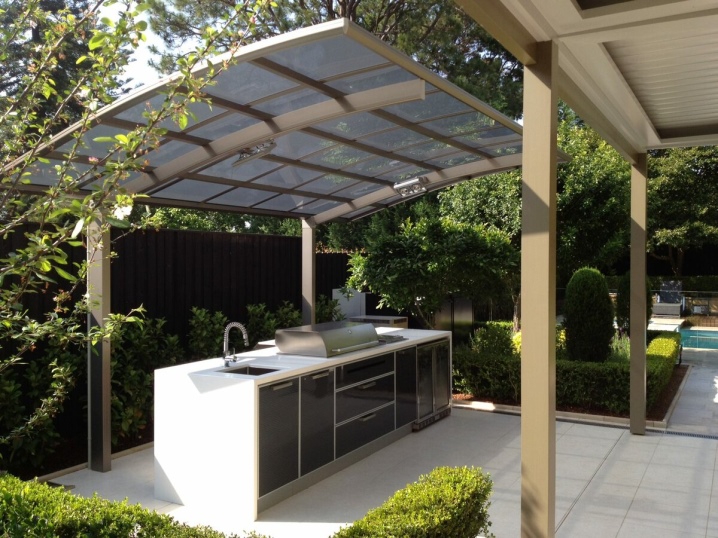
Massive metal and monolithic plastic, imitating glass, create a simple and concise loft-style canopy structure.
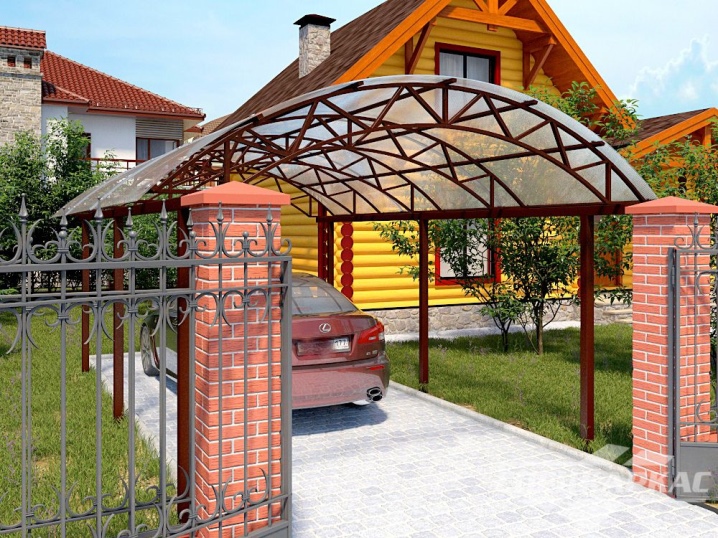
Description
The transparency and airiness of the material makes the awnings unobtrusive - these characteristics help them integrate into any design of the local area. This polymer is used for sheds over the entire yard, they cover a recreation area, a playground, enclosures with animals, they are placed near a summer kitchen or any other outbuilding, they are erected over a parking lot.
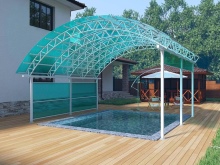
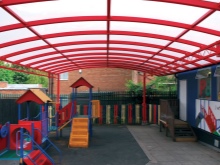
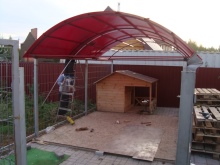
Polycarbonate is an extremely successful material for awnings. Having studied its characteristics, you can find a lot of advantages:
- it is able to transmit light by 85-90%, while retaining harmful ultraviolet rays;
- polycarbonate is distinguished by its high strength, by which it surpasses acrylic by 10 times, and glass by 100 times;
- the polymer is durable;
- fireproof;
- awnings made of this material are airy, sophisticated and extravagant;
- polycarbonate is much lighter than glass and any roofing materials;
- it can withstand a large temperature range from -45 to +120 degrees Celsius;
- such a polymer is easy to install - it is lightweight, does not break like glass, slate or tiles, and is safe to handle;
- plasticity, flexibility of the material allows you to perform any design designs, up to futuristic;
- easy to care for;
- polycarbonate is presented by manufacturers in various structural options and in a rich color range, which allows you to choose it for every taste;
- it has a loyal value - this adds pluses to its versatile positive qualities.
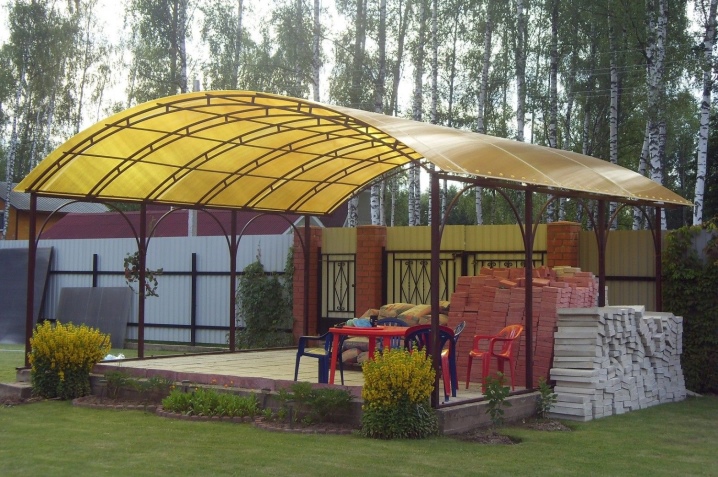
They produce two main types of polycarbonate - monolithic and cellular, they differ in structure and design.
Monolithic
The polymer is a one-piece, even plastic coating. The transparent appearance of the material transmits light by 90% and looks like glass, but it is half as light. Monolithic polycarbonate can be painted in any color, and each shade indicates its specific characteristics, for example, the degree of strength, transparency, opacity.
Profiled monolithic polycarbonate is not a flat sheet, but a surface broken by bends, or a profile with a wavy shape.
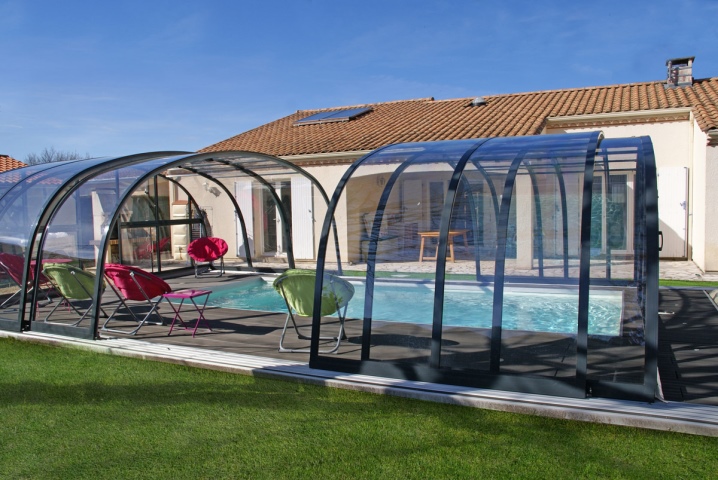
Cellular
This material is also called structured or cellular in the form of sheets with many side cells. They are obtained by creating a two-layer thin polymer fabric, between the layers of which jumpers are installed. If you look at such a sheet in section, you can see a series of cells formed by the space between the jumpers. With the help of this structure, the product is filled with air and becomes incredibly light and durable. Cellular polymer is 6 times lighter than glass, it dampens sound transmission twice as well, retains heat, in addition, it transmits light by 85%.The plasticity of the material is used to create curved canopies.
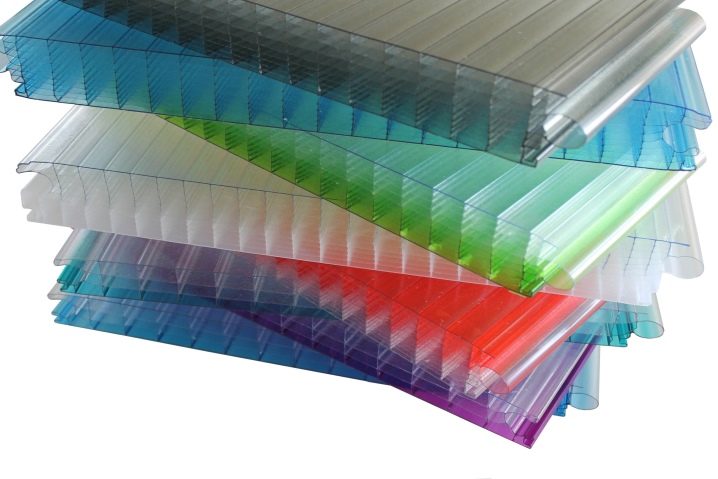
Species overview
Sheds differ from each other in the shape of the roof and location. Structurally, coatings are divided into different types.
Single slope
This type of roof is one of the simplest options, its plane is directed at an angle to one side. The angle of inclination depends on the size of the canopy and the ability of the snow to leave the roof in time. If the slope is too small, wet snow will accumulate on its surface.
The shed model is often used for the construction of wall structures, in which one side of the surface is attached to the wall of the house, and the second, lower one, is held on supports.
But sometimes freestanding canopies can also have a one-sided roof slope, their front supports are 40-50 centimeters higher than the rear row columns.
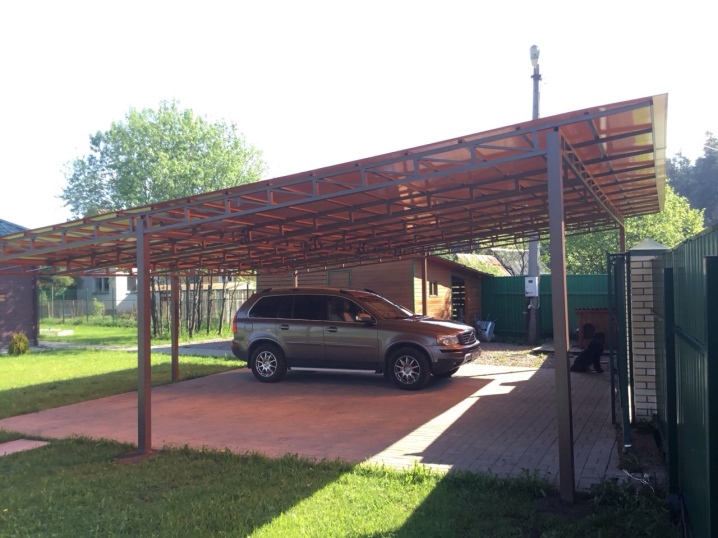
Gable
Gable canopies are classic options. The roof bent at an angle of 40-45 degrees easily gets rid of snow, it comes off on its own under its own weight. Such structures can be free-standing or located above the porch right at the entrance.
The gable canopy often repeats the shape of the main building. The owners are trying to build a canopy from materials identical to the construction of a residential building. In this case, the complex of buildings on the site is linked by a single design concept.
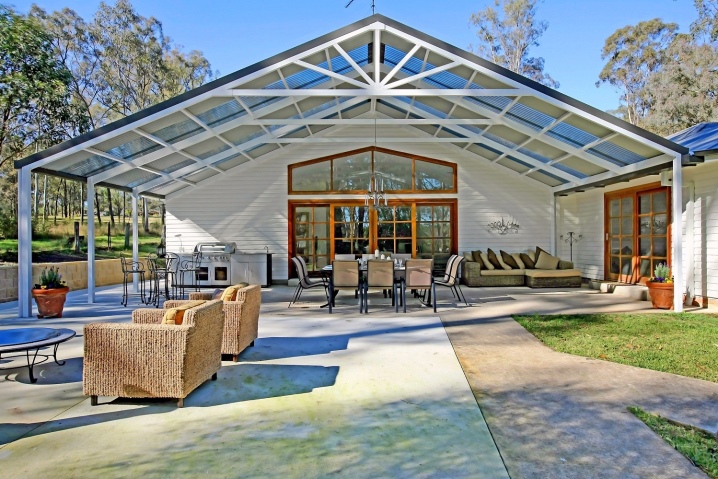
Arched
Polycarbonate belongs to plastic, well-bending materials; beautiful arched canopies with a flawless smooth roof line are obtained from it. From a semicircular roof, precipitation easily flows down without creating pressure on its surface.
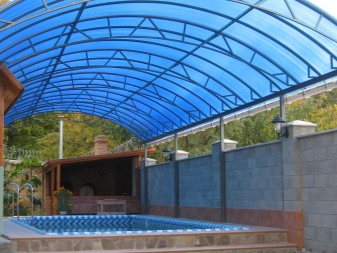
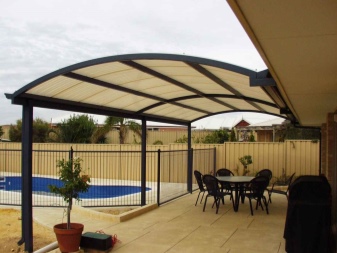
Conical
These types of canopies are also called domed, they have an aesthetically pleasing appearance and become a decoration of suburban areas. To create them, only flexible types of polycarbonate are used that can form a domed roof. The complexity of the construction of conical structures lies in the accuracy of calculations, which take into account the thickness of the material, the volume and direction of the cells, and the bending radius.
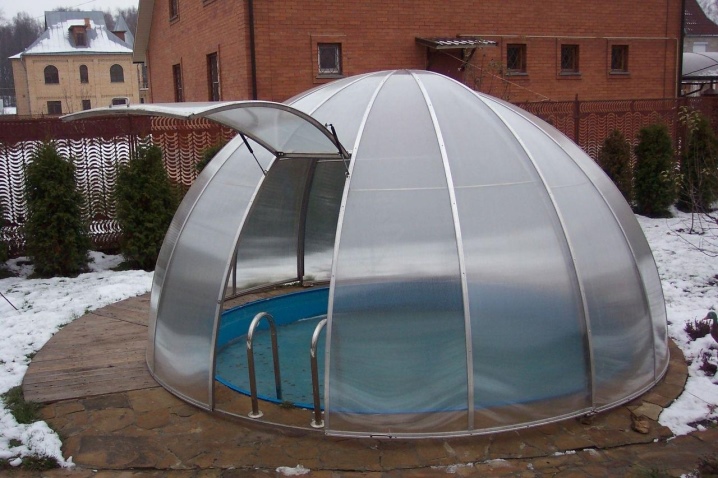
Complex
Some well-landscaped areas require shelter designs to support the overall ensemble of the outbuildings. Wave-like, large two-level or multi-tiered visors attract with their extraordinary appearance.
Sheds differ from each other not only in external shape, but also in location. The design features of the visor and the methods of its attachment depend on this.
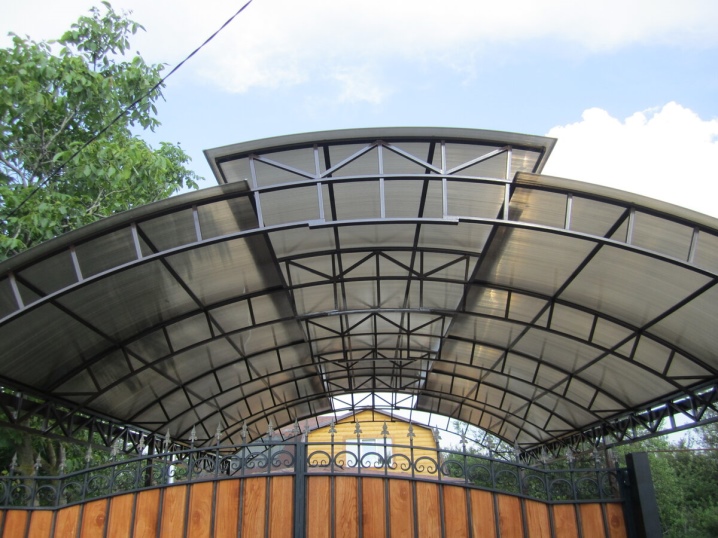
How to do it yourself?
It is easy to work with polycarbonate sheets, it is a lightweight and reliable material, it does not create problems during cutting, does not crumble or split. Therefore, it is quite possible for the owner of a private house to build a simple polymer shed on his own. We will tell you in more detail how this can be done.
Seat selection
Sheds in private yards have different purposes, which directly affect their location.
- The visor is placed directly above the entrance to protect the porch from heat and bad weather. You can leave your shoes under it without fear of getting wet, or stay dry while you take out the key to the front door.
- The canopy over the terrace takes up more space than the canopy at the entrance. The wall of the house becomes part of this design.
- A free-standing canopy is built above the recreation area, and it can also be adjacent to the gazebo, summer kitchen, or any other outbuilding. Often, a brazier or a barbecue oven is installed under a canopy, therefore they have an area not far from the kitchen, from where you will have to carry dishes and products, as well as near a water source.
- The visor over the playground is mounted in a clearly visible place, from where it is easy to observe the children.
- A large canopy hiding the courtyard from the gate itself to the front door of a residential building will always allow you to have a dry and clean area around the house.
- They try to place a carport near the gate.The driveway to it must be in a safe place for households.
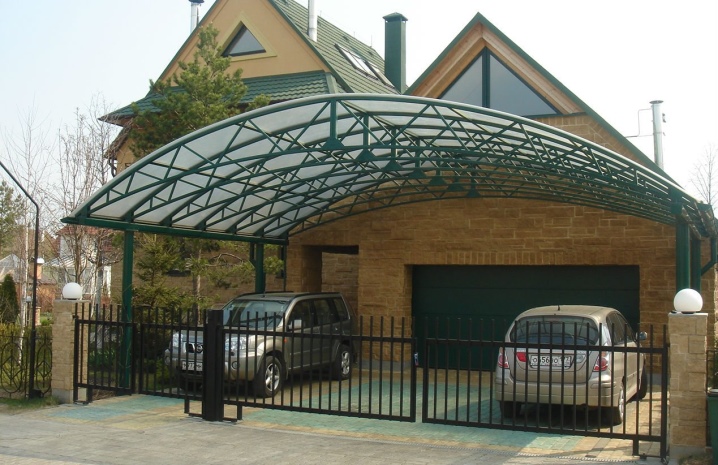
Project
Having chosen a place for construction, a canopy drawing is made based on the size of the allocated area. The supporting elements and the load on them of the roofing are well calculated. The amount of material that will be needed to erect the visor is taken into account. It is better to purchase it with a small margin to cover possible errors in the installation of the canopy. Further, the material is purchased, the construction site is cleared and leveled.
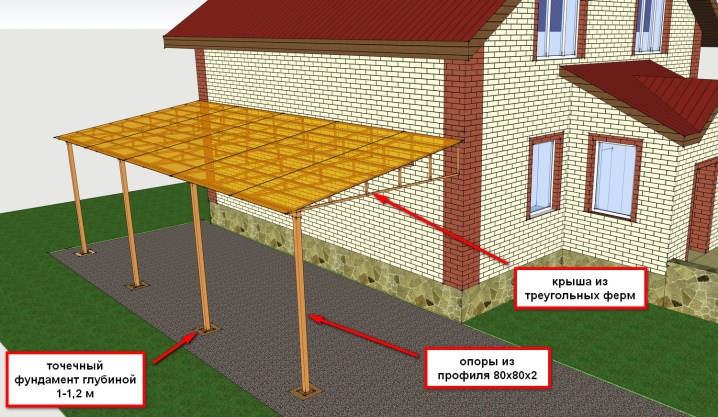
Installation of supports
On the prepared territory, markings are made: using a tape measure, ropes and pegs, mark the places for the installation of resistance. The number of piles depends on the size of the canopy. In addition to 4-corner columns, for large coverings, intermediate supports will be needed, they are installed with a step of 1.5-2 m.
In the marked places, holes are dug with a depth of 50-80 cm and a diameter of 40-50 cm. Drainage is done at the bottom of the depressions - sand and crushed stone are poured. Then the pillars are installed and poured with concrete. With the help of a level, the supports are leveled and left for several days until the cement is completely dry.
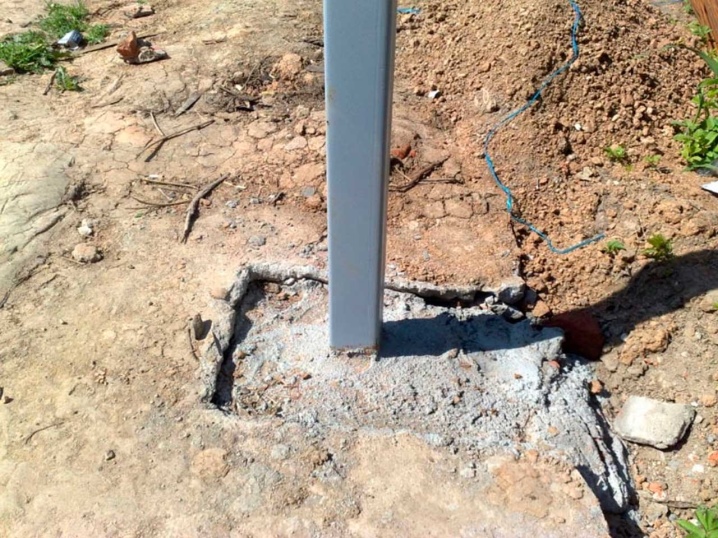
Frame
When the supports are installed, proceed to the installation of the frame. Strapping is performed along the upper edge of the supports: if the frame is wooden, beams are installed, if metal - profiled pipes. A crate is mounted on the harness, laying wooden beams or welding metal profiles. The next step is to prepare and secure the drain.
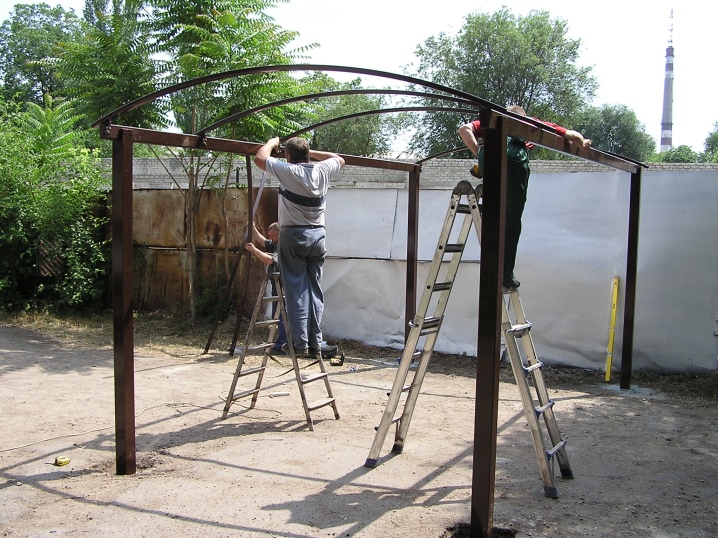
Roof covering with polycarbonate
On polycarbonate sheets, markings are made according to the drawing, the lines of the cuts are drawn with a marker. Using a circular saw, the plastic is cut, while the sheets are well fixed to avoid vibration.
When cutting, the direction of the channels of cellular polycarbonate should be taken into account, their location should help moisture not to accumulate, but to leave the cells freely. It is necessary to cut the fragments to the exact size so that the edges coincide with the beams to which they are to be attached. At the end of the cut, the honeycomb holes are freed from sawdust and shavings.
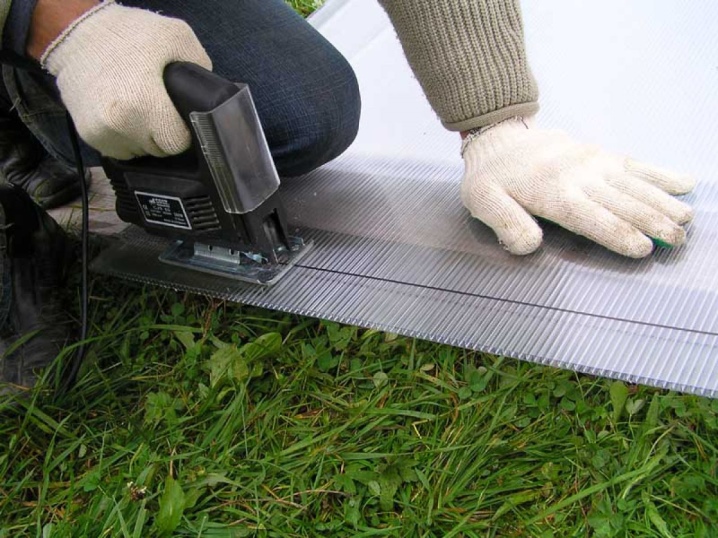
The roofing is laid with a protective film upwards, they try to ensure that the seams fall on the crate, since polycarbonate is mounted to it. Fasteners are made with thermal washers, they should be 4-4.5 cm from the edges of the sheets.
The hemmed polymer fragments are connected together with a plastic profile that matches the color of the roof surface. Seams protected in this way will prevent moisture from eroding the canopy. The upper ends of the polycarbonate are covered with an aluminum tape. Perforated protection is installed on the lower ends, it helps the condensate to seep out.
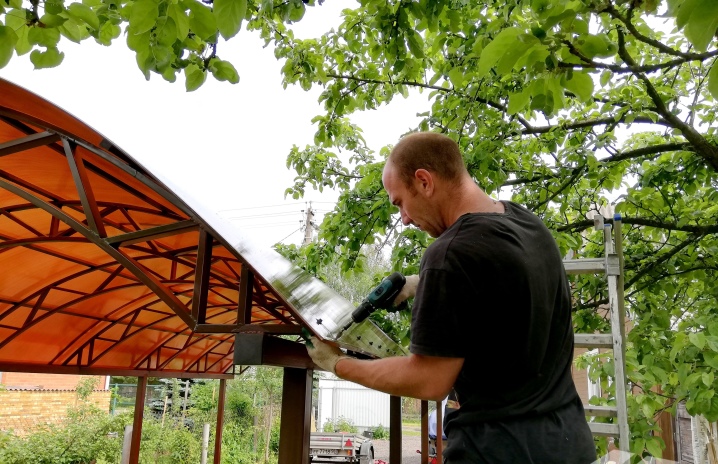
Beautiful examples
Polycarbonate awnings are not only comfortable and practical. They can be unusual, spectacular designs that harmoniously take their place in the landscape design of the site. Using ready-made examples, we propose to consider a variety of models assembled in the courtyards of private estates.
- Monolithic monolithic polymer flooring in minimalist style.
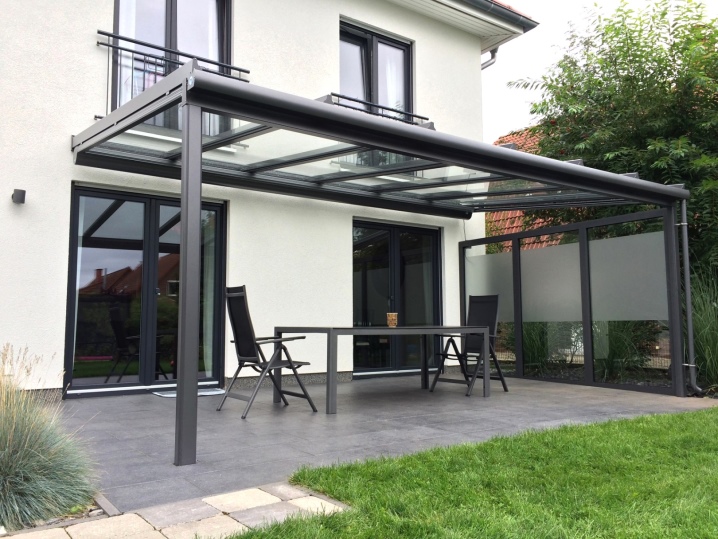
- Arched visor made of matt polycarbonate, backlit. He meets the direction of high-tech
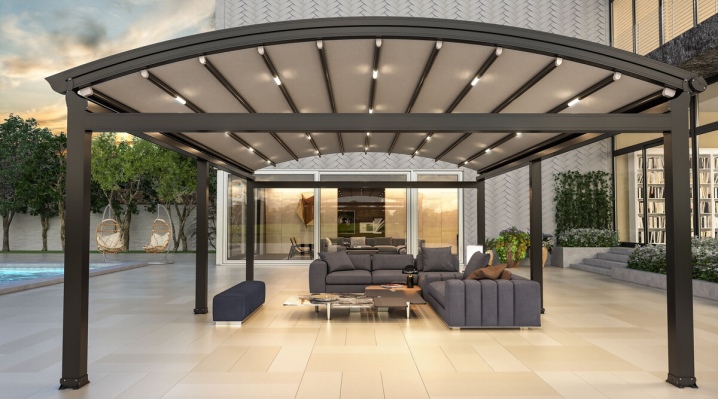
- Unusual construction of a visor in constructivism design.
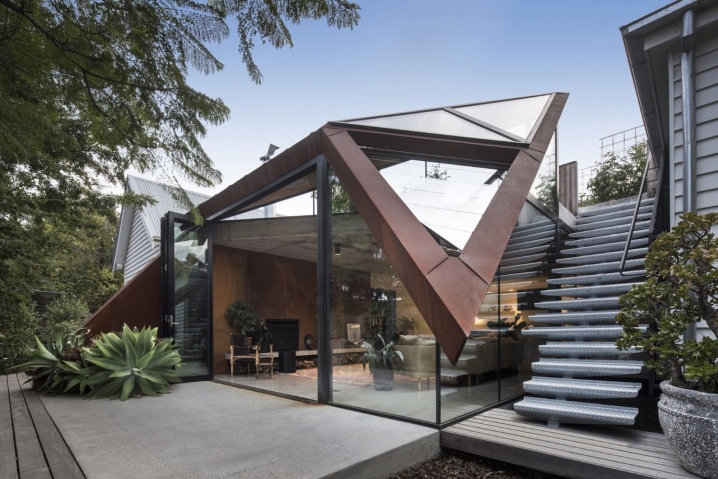
- Provence polymer coating in the interior, located above the terrace.
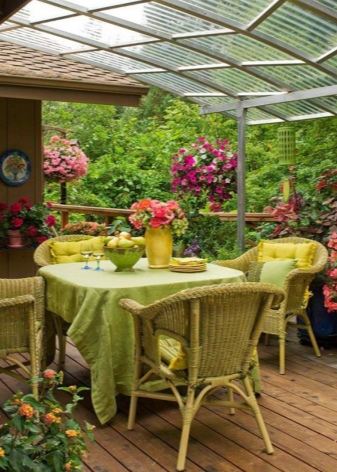
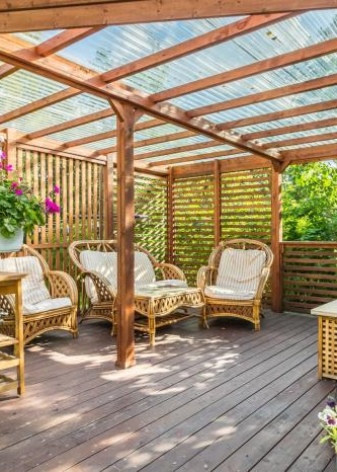
- The building is in a modern style with a canopy covered with cellular polycarbonate.
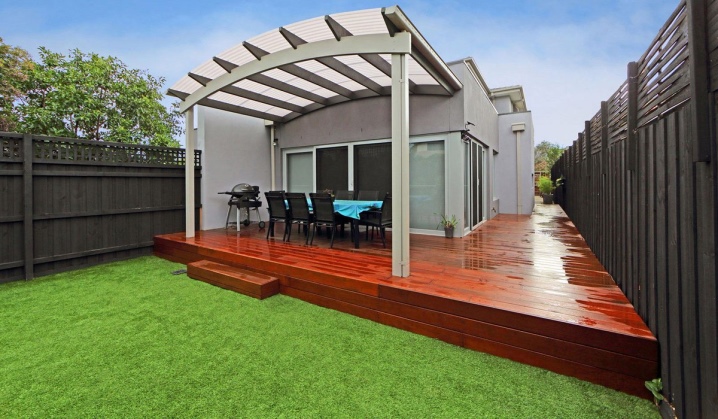
- The roof of an elegant airy canopy plastically turns into a transparent wall. This helps to protect the local area not only from rain, but also from the wind.
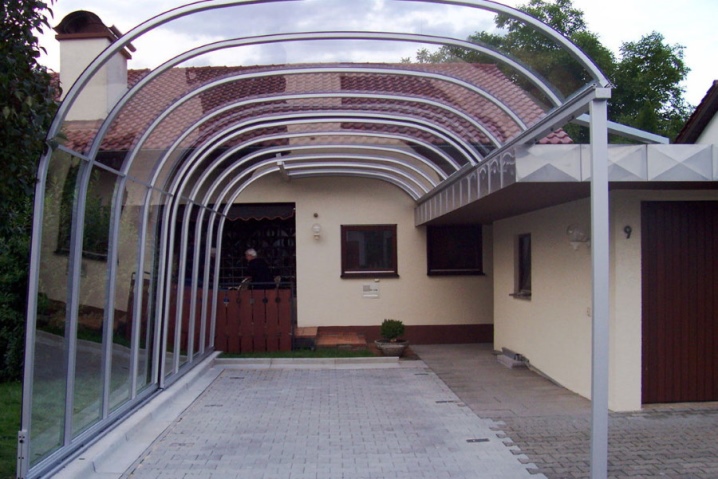
- The original hipped roof is located at the rear entrance to the house. It creates a pleasant and cozy atmosphere in the dining area.
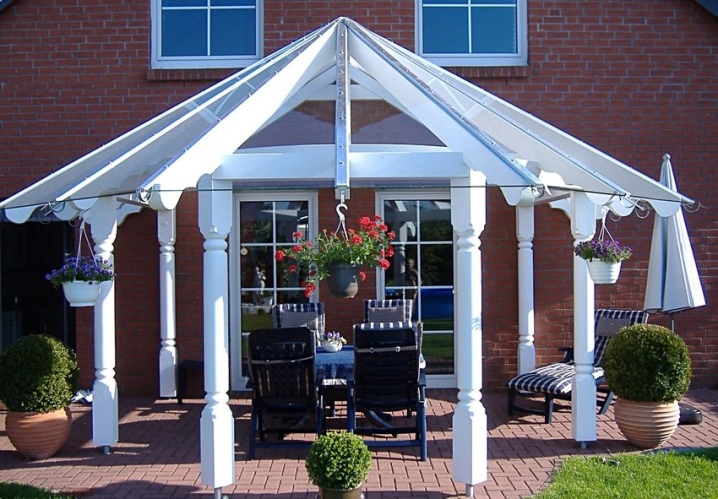
- A polycarbonate roof covered the barbecue area in the courtyard of a private house with a beautiful wave.
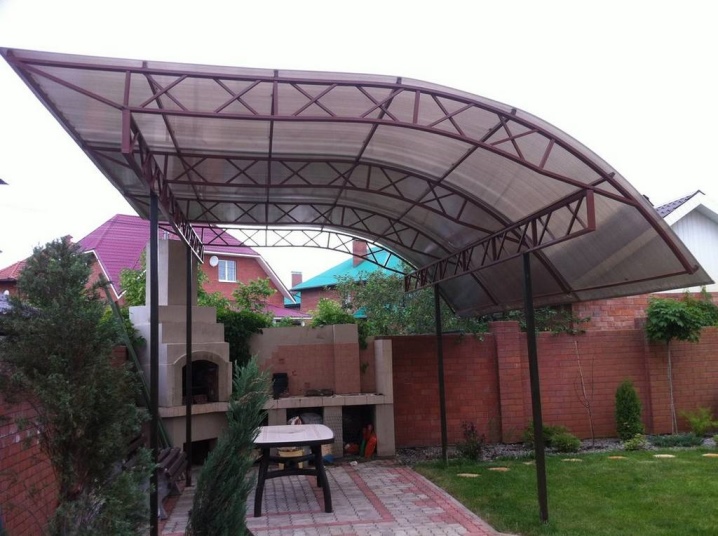
- Comfortable canopy over the terrace of a modern building.
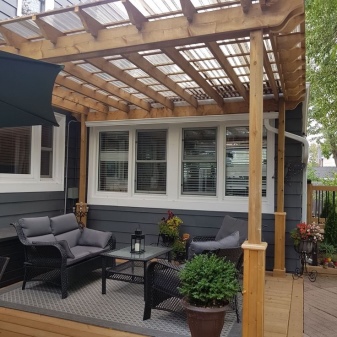
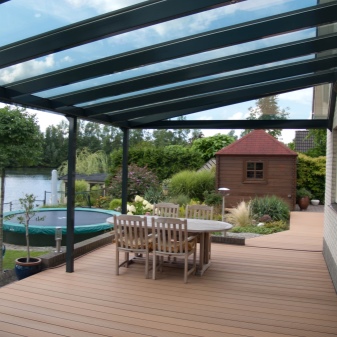
- The sliding canopy makes it possible to relax on the terrace even in rainy weather.
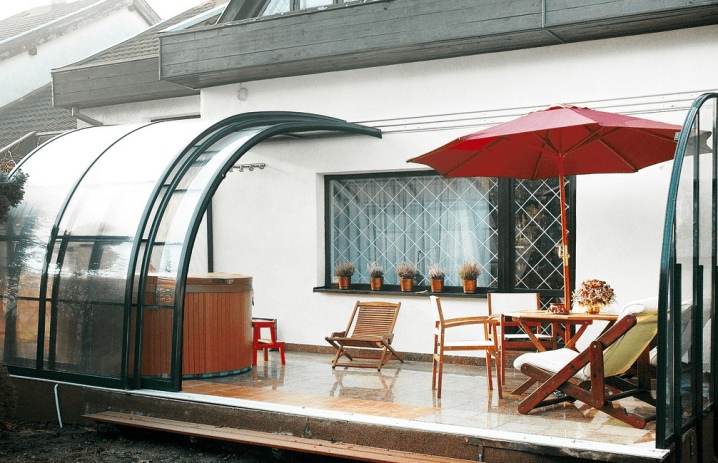
- Convenient sliding structure above the pool in the courtyard of a private house.
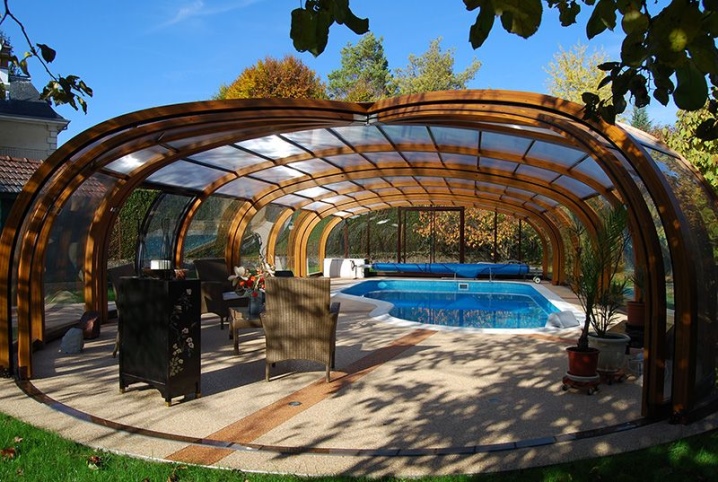
- Unusually beautiful wrought-iron awnings with the participation of polycarbonate.
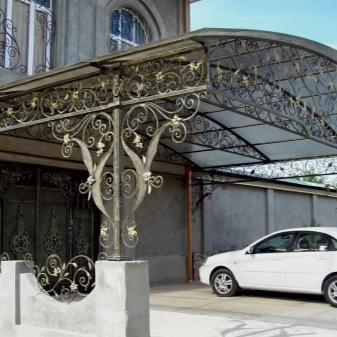
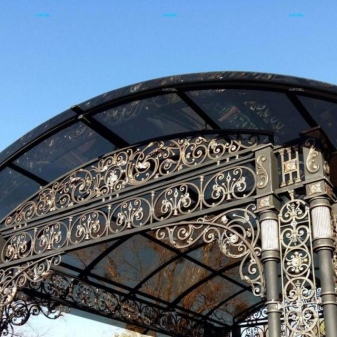
- Two-tier covering on a shaped metal frame
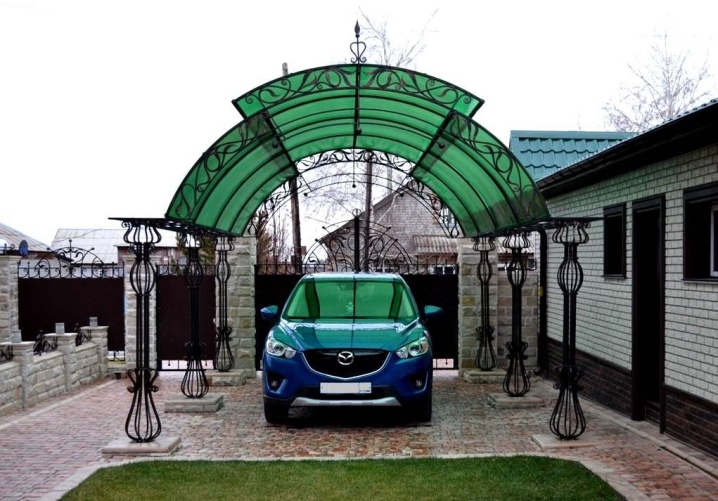
- The canopy fully protects the courtyard of the suburban area. The walls of two capital buildings serve as supports for it.
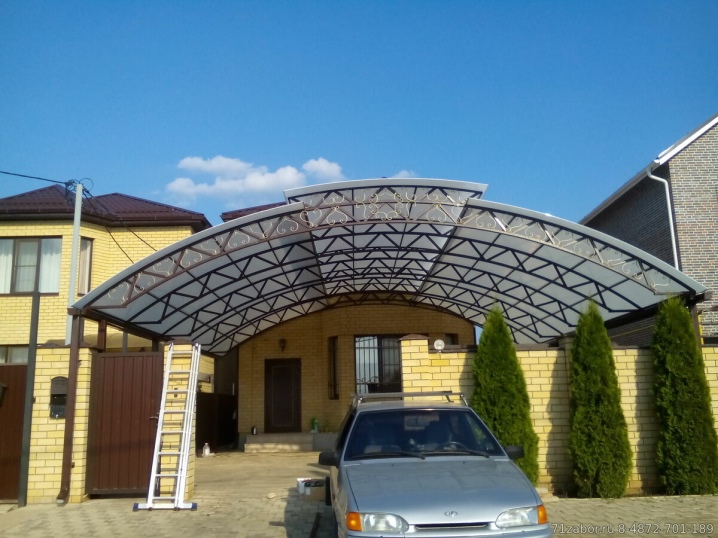
- Simple polycarbonate awnings are located above the dining group in the courtyard of a private house.
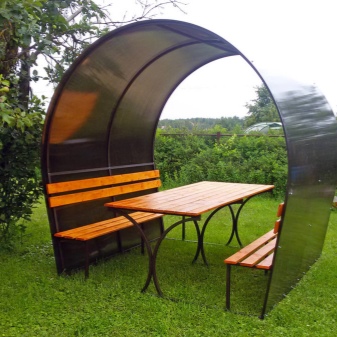
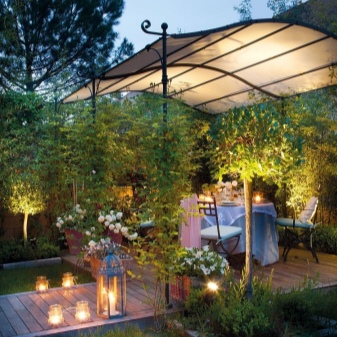
- Round modern design of the canopy at the entrance to the house.
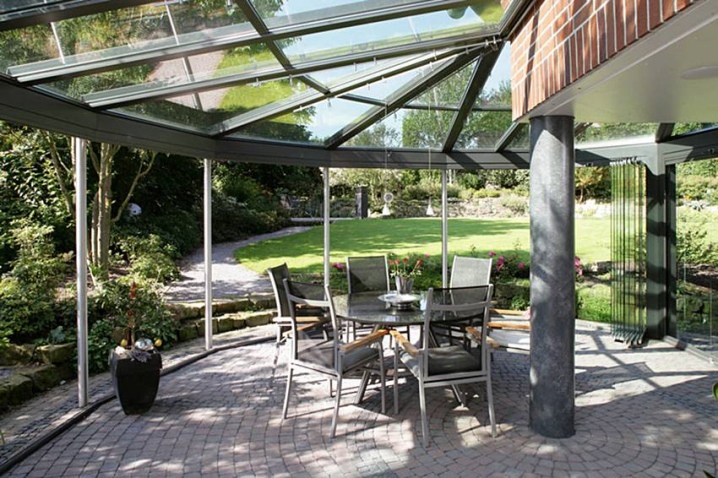
- A beautiful cascade of umbrellas over the steps of the building.
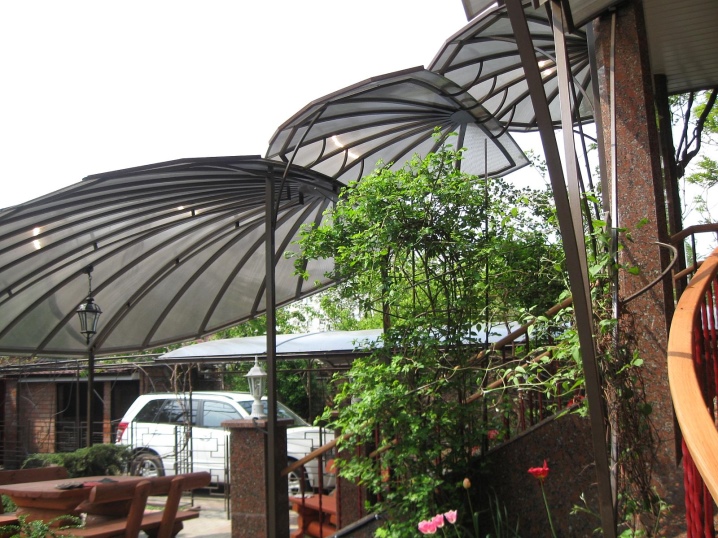
- A beautiful timber-framed domed canopy overlooking the barbecue area.
.
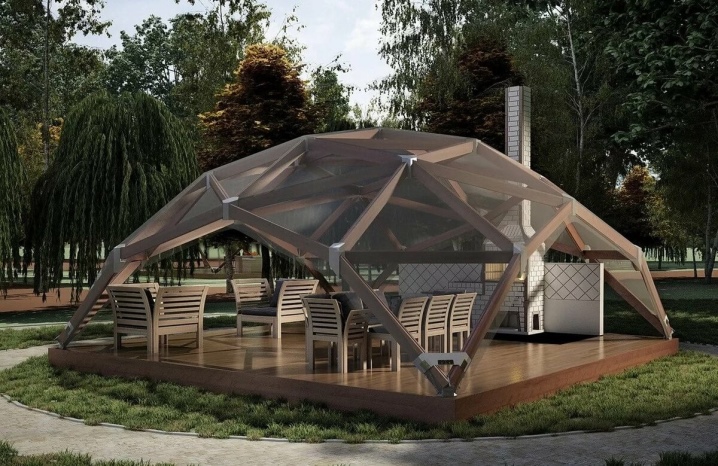
Each visor, which protects from rain and sun, adds comfort to household members, and if done with soul, it will ennoble the territory and become a favorite place for the whole family to relax.
How to make a polycarbonate canopy in the courtyard of a private house with your own hands, see the next video.


























































The comment was sent successfully.