Polycarbonate canopies adjacent to the house
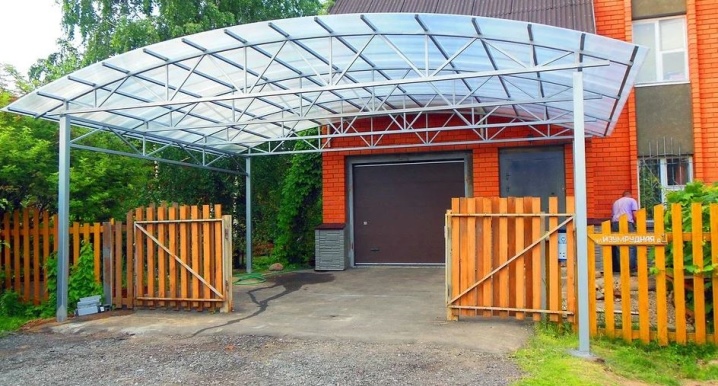
A transparent canopy is the perfect solution for every owner who, predictably, does not like getting wet in the rain, but does not want to create an extensive shaded space that interferes with enjoying sunny weather. A few decades ago, a similar problem could be solved only with the help of glass, which in its classical form could easily break with a high probability of injury, and when protected, it was quite expensive. Polycarbonate allows you to solve all of these problems without any loss.
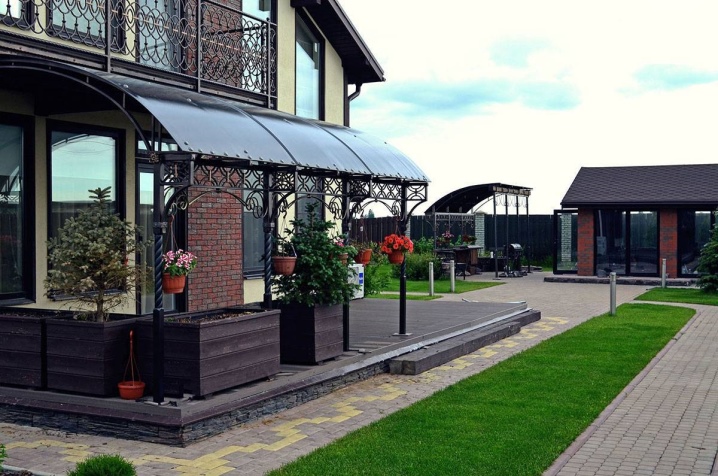
Peculiarities
Polycarbonate is often perceived as a purely building material, which is actually not true - this type of solid polymer plastic also finds itself in other branches of human activity, for example, some parts for PCs, lenses and even CDs are made of it. Having decided to build a canopy from polycarbonate adjacent to the house, you should know that the material can be cellular and monolithic. In both cases, the width of the sheet is slightly more than 2 meters, and the length is 3 (for a monolithic), 6 and 12 meters (for a honeycomb).
The choice is much more varied in thickness - more than 10 options of sheets with a thickness from 2 to 16 mm are produced. The difference between the two types is that a monolith, as the name implies, is an integral structure without voids and cells, which is usually used to build a transparent polycarbonate canopy, and a honeycomb is several thin sheets with internal bridges that effectively solve problems thermal insulation due to the voids between them.
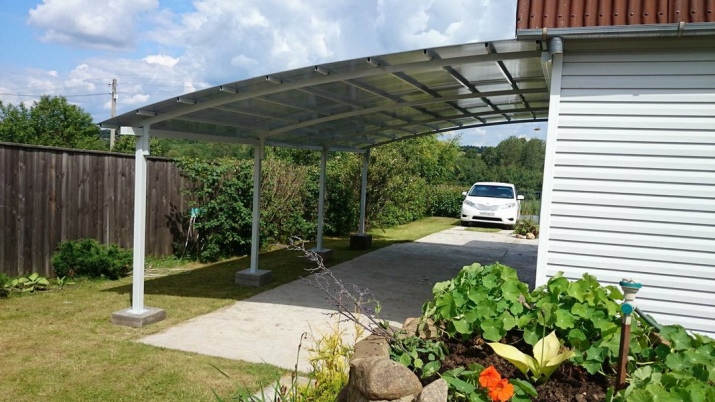
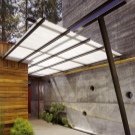
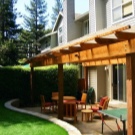
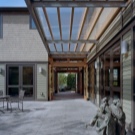
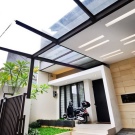
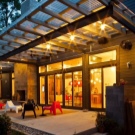
The cellular version of the material is in fact also actively used to create awnings, but then they are no longer completely transparent, but only partially transmit light.
Requirements
The attached canopy, made of polycarbonate, is designed to solve several problems, which means it must meet a number of requirements. Here are the main ones.
- Ease. Such a characteristic greatly simplifies independent work with the material, and also allows you to build supports designed for a less impressive load, which has a positive effect on the cost of erecting a canopy. Cellular polycarbonate, while not having perfect transparency, is distinguished by both strength and weight, which is 16 times less than that of competing glass.
- Fire safety. According to modern safety requirements, an ideal house and any of its parts should not contain such materials at all, which pose a significant fire hazard and, therefore, a threat to the health and life of the owners. Unlike many other types of plastic, polycarbonate does not burn, therefore it is safe and for this it does not even need to be specially processed in any way.
- Resistant to temperature extremes. Since the canopy is being built on the street and will constantly be in the harsh climatic conditions of Russia, it will have to withstand our extremely sharp temperature changes. Manufacturers usually indicate that their polycarbonate is capable of withstanding both 40-degree frost and 120-degree heat. The second, of course, is unlikely to happen, but the first indicator will be relevant for many regions. It should be borne in mind that in the conditions of the northern regions of Russia, the use of polycarbonate for the construction of sheds is inappropriate - it may not survive the frosts there.
- Strength and durability. In the construction of anything, it is not customary to use materials that lose their own performance too quickly - each owner, erecting a structure, expects that it will serve him for a long time. Polycarbonate, provided that the canopy supports are correctly installed, can serve the owner for decades.
- Plasticity and flexibility. A canopy is not just a useful, but also a design solution that allows you to reveal the owner's architectural tastes from the best side and show it to all guests or even just casual passers-by. Polycarbonate lends itself well to forming, if necessary, it can be used to construct a product of any shape and size.
- Variety of colors. When planning to build a canopy, the owner of the house should think about the aesthetic side of the issue - the object should look beautiful in combination with the main building and at the same time please the owner. Knowing this, manufacturers specially produce polycarbonate sheets in different colors, giving you the right to choose.
- Ease of maintenance. While outdoors, a leaf canopy has every chance of encountering dirt and losing its original appearance. Material that would not be contaminated at all does not exist in nature, but polycarbonate at least does not imply difficult cleaning - it is enough to wash it with ordinary soapy water.
- Cheapness. With all its excellent performance properties, polycarbonate still does not hit the customer's wallet, and therefore deserves even more flattering reviews.
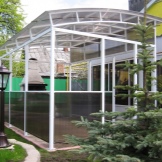
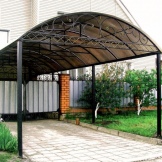
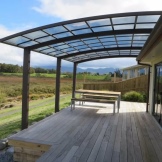
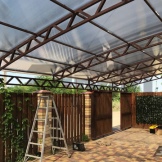
Species overview
A wall canopy for a private house is a structure that can take any shape and be used for various practical needs. Let's consider the existing varieties in more detail.
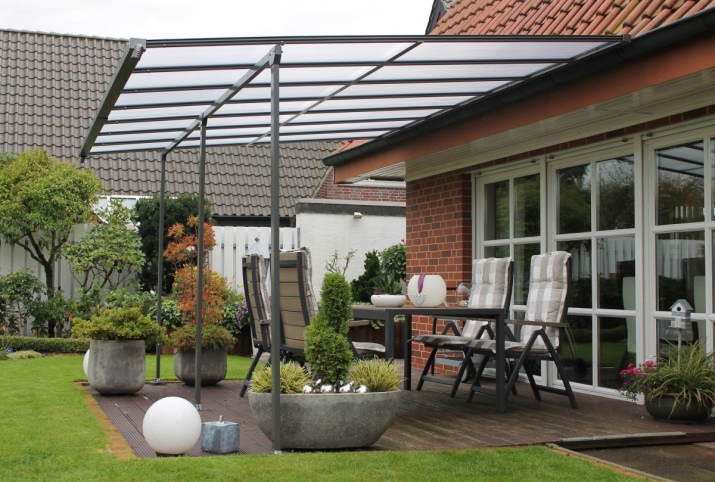
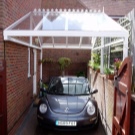
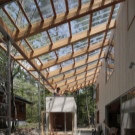
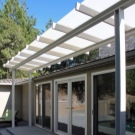
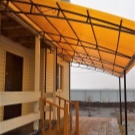
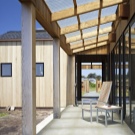
By form
Globally speaking, polycarbonate awnings attached to a country or garden house are of only three types, if we are talking about their shape. The simplest option is an ordinary flat polycarbonate sheet without any frills. As they say, simple and tasteful, although most owners prefer not such solutions, considering them too simple.
In fact, this is not always a drawback, because it is easier to make such a canopy (the bending stage is eliminated, which saves time and money), and for buildings built in the best traditions of cubism or minimalism, this is, in general, an uncontested option.
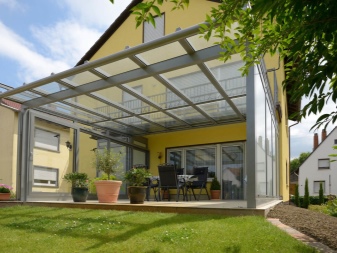
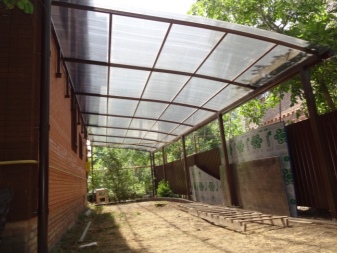
A much more common form for a polycarbonate canopy is a semicircular one - it can be found in almost every yard. The degree of roundness of a polycarbonate part can vary, almost reaching a semicircle or showing minimal curvature.
At the same time, a hypothetical circle can adjoin the building sideways or, as it were, sink into it, when the extended edge of the visor is located lower than the pivot point. This version of a polycarbonate canopy is relevant for the construction of a canopy over the porch or any exit, and for the construction of carports. In the second case, the structure can be deliberately made closed by the side walls - even without having a height up to the roof, they allow you to create something like a garage that protects the parked car from the negative effects of atmospheric phenomena.
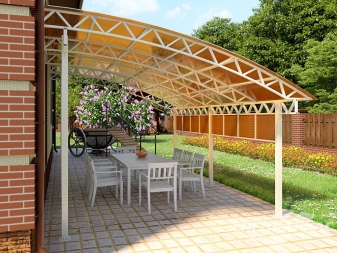
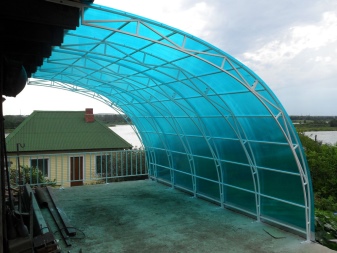
The third type of polycarbonate awnings should be called creative or alternative - it simply includes absolutely all products that, according to the description, do not fit either the first category or the second. In most cases, it is just a double canopy made up of two separate pieces that can be either flat sheets or curved.
For the construction of "light garages", such solutions are usually not used, but on a porch of a specific shape, for example, with a turning staircase, this is almost the only adequate option.
The task of a professional designer is to arrange sheets in such a way that the overall picture does not look too strange, although sometimes the whole "salt" lies precisely in the creative approach.
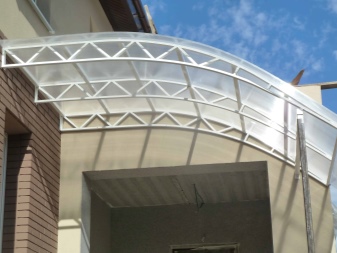
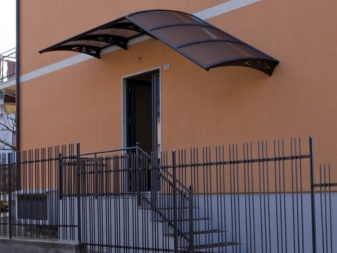
By the type of abutment to the wall
In most cases, the polycarbonate visor adjoins only one wall and only one of its sides. That even in a semicircular product, the abutment can be both from the end and side, we have already said, therefore it remains only to add that adjoining one side to one wall can be both horizontal and inclined. The second option can be seen where the porch rises noticeably above the ground level or sidewalk, and a staircase covered with such a canopy leads down to it.
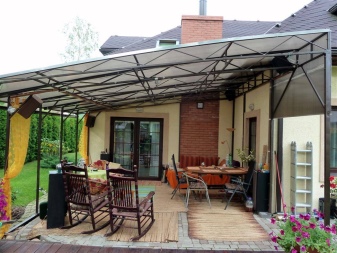
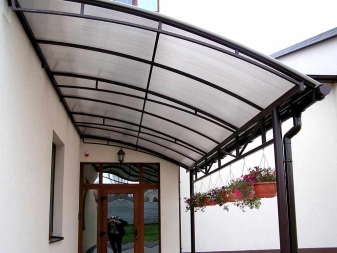
In some cases, corner canopies are built, which with their two adjacent sides adjoin two adjacent walls of the building. This method usually creates a small covered terrace, which often looks slightly asymmetrical due to the impossibility of placing the front door directly on the corner of the building. Nevertheless, there are worthy examples of adequately fitting such a solution into a project.
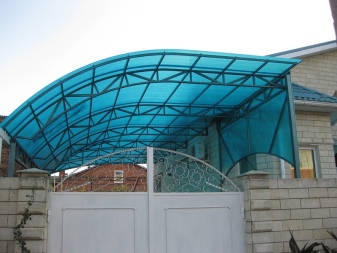
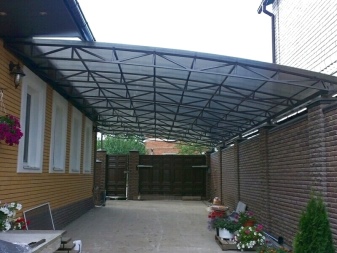
Moreover, a polycarbonate canopy can abut against opposite walls with its opposite sides. So it is usually placed in the case when it is needed to organize a parking space for a car - then the walls are erected on purpose, unless the frame of two adjacent buildings cannot be used, and a polycarbonate shield is already installed on these supports. In some cases, you can use a third wall, which in this case will be a dead end.
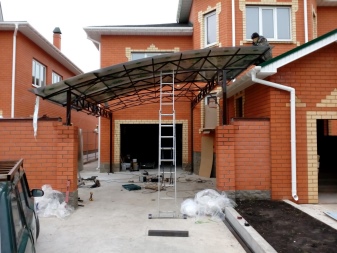
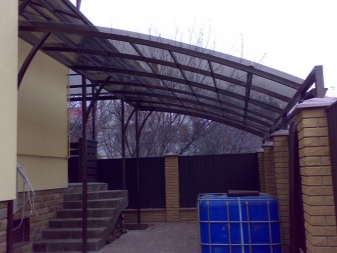
Finally, it will be logical to mention that here, too, a creative approach is possible, in which the adjoining of the canopy to the walls will occur in some other way. There, the classification is no longer able to cope, because each individual sample will claim uniqueness and 100% originality.
Materials (edit)
It is logical that a polycarbonate canopy must be built using polycarbonate sheets, but they, in turn, need some kind of support, in addition to the walls to which they may be adjacent. The polycarbonate itself also needs to be chosen, but we have already considered the general principle of selection above: take a monolithic for perfect, "window" transparency of the roof or colored honeycomb, if you do not mind deep partial shade.
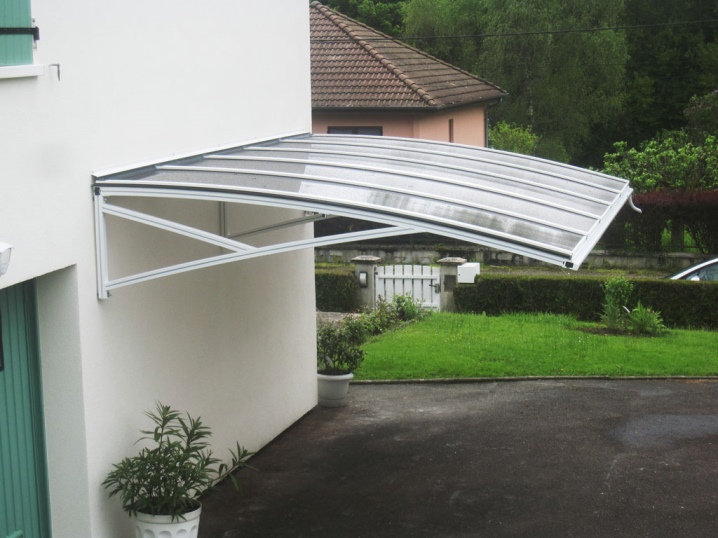
Almost anything is suitable for the role of material for the supports, except for the polycarbonate itself - you will hardly find a completely polycarbonate canopy. Most often, builders use stone and brick, wood or metal to create a frame. You can approach the construction of wooden supports in different ways, collecting them from an ordinary bar with a section of 5x5 cm or from a more expensive, but also much more beautiful carved wood in the form of figured perforated slabs. Similarly, you can approach the creation of a metal frame in different ways - for someone, a simple solution from a metal profile with dimensions of 20x40x2 mm is enough, while someone chooses a more aristocratic and attractive metal forging.
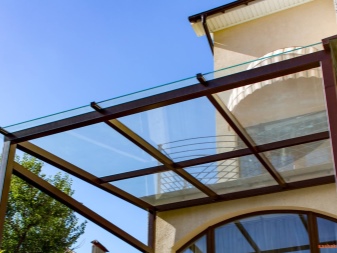
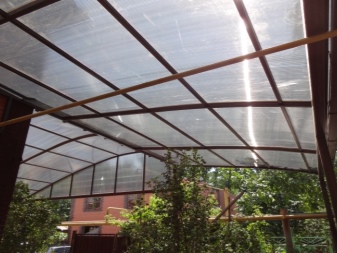
DIY construction
Polycarbonate awnings are good because you can make them yourself, quickly and cheaply - but, of course, only if you follow the instructions of more experienced people. Let's consider how to build such a structure correctly. First, you should give yourself an answer to a number of questions regarding future construction - for example, what territory can be allocated for this, and what area will be covered as a result, for what purpose the canopy is being built... It is also worth clarifying the rate of precipitation and winds for a given region, including the depth of snow in winter, in order to calculate wind and snow loads and understand which frame is able to withstand the conditions of the local climate. After that, it is imperative to draw up drawings showing the future structure from all sides and from different angles.
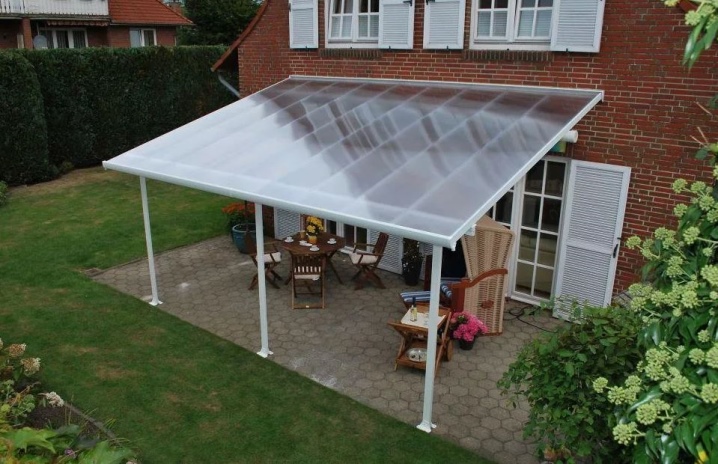
Be sure to double-check the diagrams several times for the absence of disagreements - proceed directly to the purchase of material and construction only when you are convinced that there are no flaws in the drawings.
Next, you need to stock up on all the tools and materials. We talked about what materials can be used for the construction of supports in a special section - choose to your taste, given that metal, stone and brick will in any case be more durable than wood. When choosing metal or wood, include in the cost the price of various impregnations, paints and varnishes, which in outdoor conditions will help to extend the life of the frame. As for the tools, their set strongly depends on the material you choose - for example, welding will be completely useful for working with metal, but will not help in the construction of stone, brick or wooden supports.
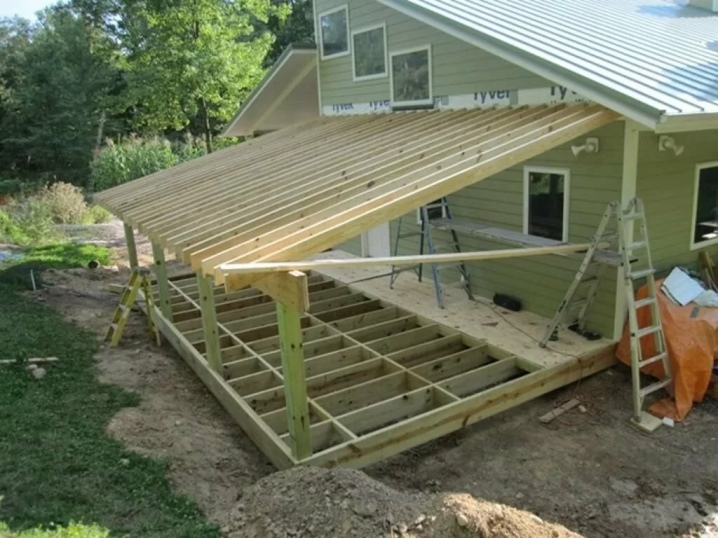
Adequate installation of supports is possible only in the semblance of a foundation, especially if heavy materials such as stone or brick are chosen for the construction of the frame. The supports must necessarily be recessed into the floor, whatever type it may be in this case. If you need to mount the base in a concrete porch, the recesses are filled with the same liquid concrete, but on top of the soil it is better to use wooden piles or metal structures, which can simply be driven deeper.
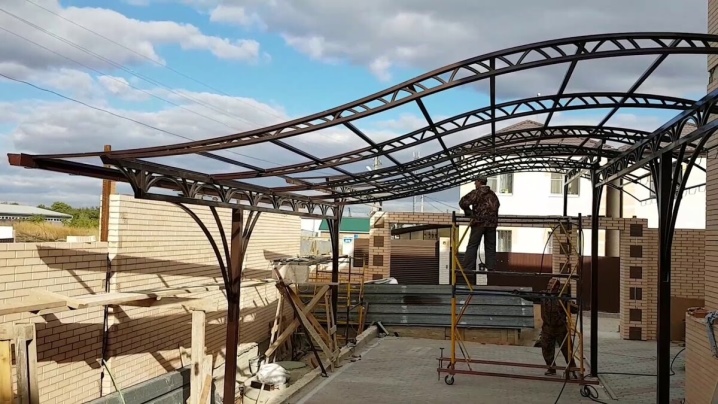
The total number of supports and the distance between them should be determined in advance, even at the design stage. The number of supporting structures is not determined by eye - you make a decision based on the total weight of the resulting canopy, taking into account the precipitation accumulated on its surface, wind forces, and so on.
If electricity is to be supplied under the canopy, it will most likely be logical to bring communications under one of the supports. When constructing a canopy without a foundation in an area where groundwater can come especially close to the surface, take care of further increasing the stability of the frame by concreting it.
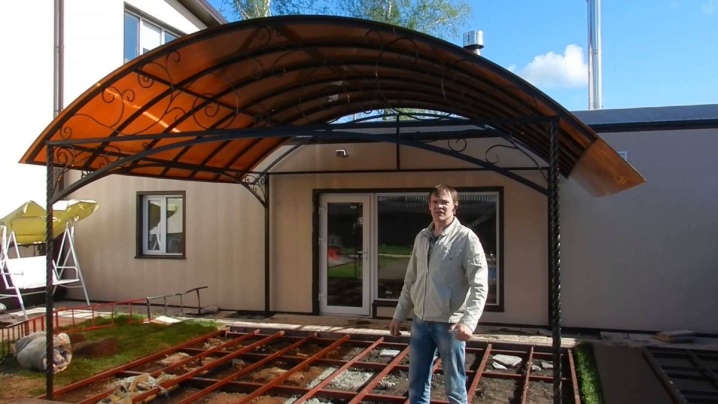
On top of the actual supports, a frame made of lathing is still mounted, because polycarbonate, no matter how light it is, still should not have a fulcrum only along the perimeter of the sheet. The connection of parts of such an overlap is performed in the way that is most convenient from the point of view of this particular material. - for example, wood is connected with corners and self-tapping screws, and welding is ideal for metal. At the same time, the installation of the lathing over the concreted supports is possible only after the concrete has completely dried, and this is a good two weeks.
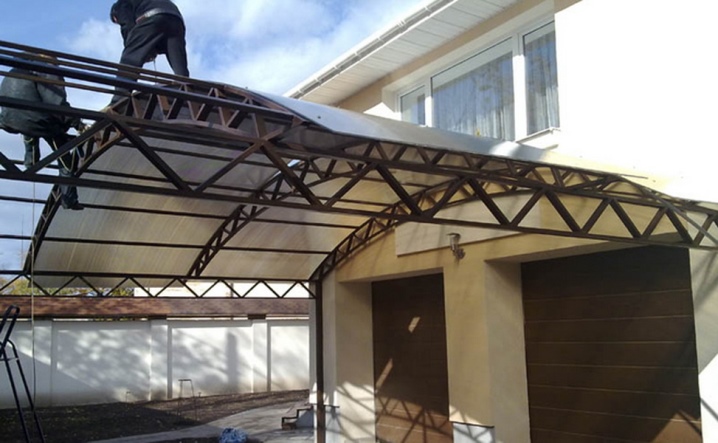
Polycarbonate is usually set on screws, for the sake of which holes are made in the sheet in advance in the right places.
For information on how to properly install a polycarbonate canopy, see the next video.


























































The comment was sent successfully.