How to sheathe a house from a bar outside: beautiful protection of wooden walls
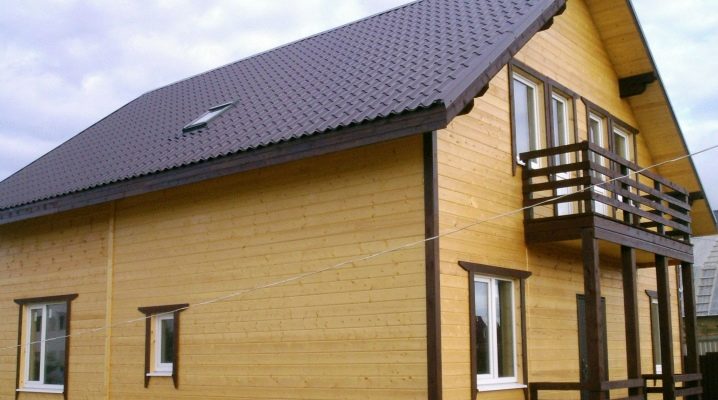
Timber houses are a very popular type of construction. The timber is easily mounted due to the rectangular profile, such structures are quickly erected, therefore this building material occupies a leading position in the segment of wooden housing construction. In temperate and northern latitudes, it is customary to insulate and veneer timber.
Features of timber structures
Profiled timber houses do not differ from log houses in terms of construction technology. The material itself is very attractive. The construction of natural wood with a beautiful pattern of fibers looks organically against the background of a natural landscape. For low-rise private construction, sawn, glued and profiled beams are used, which determines the installation technology. Buildings from a bar are environmentally friendly, this material is breathable.
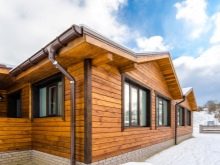
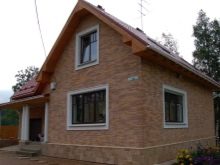
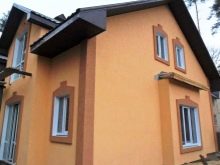
The cross section of the material is from 10 to 20 centimeters. The size of the section is the thickness of the walls. For cold climatic conditions, this is clearly not enough, therefore, the walls inside and outside have to be insulated so that the final wall thickness for a temperate climate is at least 40 centimeters. There is a need for facing facades with insulation, which is performed with various materials that correspond to the style of construction. The disadvantages include the ability of wood to absorb moisture, the tendency to form corrosion from excessive moisture, and high flammability. The exterior finish is designed to reduce the influence of negative atmospheric factors, insulate and increase the safety of the home.
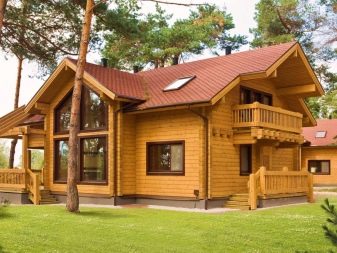
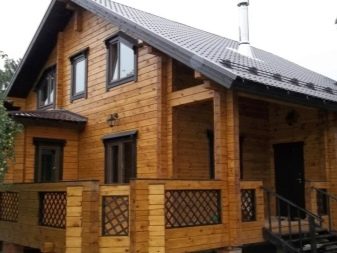
Suitable finishing time
The finishing of the facades is started after the final shrinkage of the log house. Porous wood fibers absorb and release moisture, this deforms and slightly changes the size of the wall, even if the wood was well dried before construction. Timber structures are subject to shrinkage from several months to two years. The construction season also affects the shrinkage time: construction in winter will take 7–8 months, in summer - at least 12 months. The most intense deformation process is observed in the first three months.
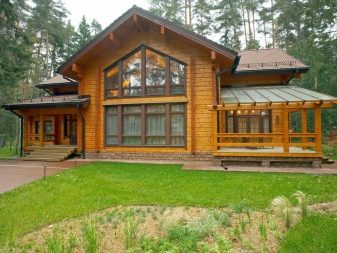
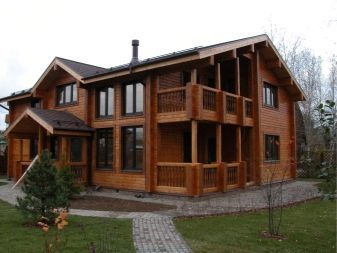
There are some differences in these terms for different materials. The exterior decoration of a house made of laminated veneer lumber can begin as early as three months after construction, since this material was dried using special technologies in production and does not lend itself to the influence of atmospheric moisture and does not deform. Due to the gluing of the timber, the wood fibers do not twist along their length. Round and sawn timber does not have these qualities, since the most dense wood of the outer layer of the log is cut off during processing. This reduces moisture resistance and makes the timber vulnerable to rotting and fungus. Experts recommend choosing the time of the end of autumn - the beginning of winter for construction because of the cheapness of construction, then in the summer it will be possible to start installing windows, doors, exterior and interior decoration without fear of cracking the cladding.
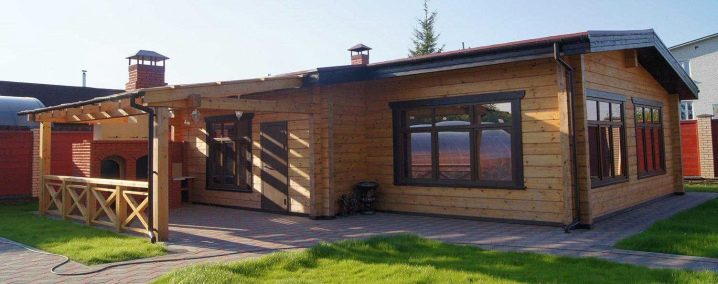
Types of materials
The finished log frame can be faced from the outside with various types of finishes: stone, bricks, plastic or metal siding, flexible ceramics. You can use a false beam. Each option has both advantages and disadvantages. The most expensive and durable finishing material is natural decorative stone; its installation requires special professional skills.Stone tiles are glued to the facade using the same technology as tiles in a bathroom or sauna using moisture-resistant adhesive components. Natural stone is a heavy material, so installation may require special fasteners to provide strength. More often, only the basement of the building and some parts of the wall or porch with columns are trimmed with stone.
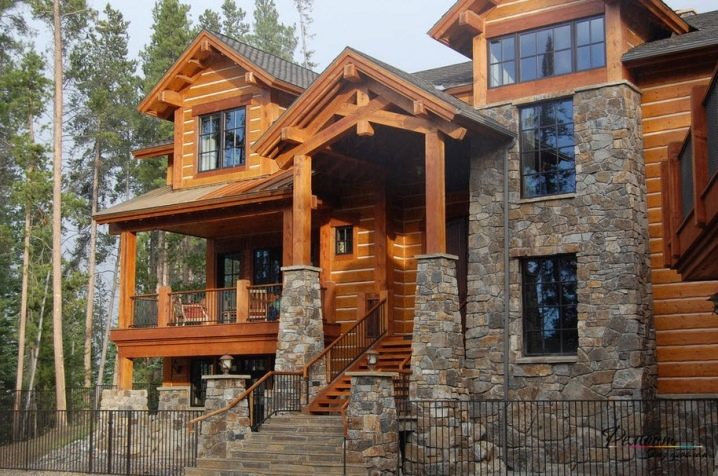
It is better to use artificial decorative stone. In terms of aesthetic qualities, it is in no way inferior to the present, and in terms of operational properties it even surpasses it. The front surface of the artificial stone imitates any natural mineral that is more resistant to adverse mechanical influences. Its price is somewhat lower, but it is also an expensive finish. The compensation will be a long service life and a solid appearance of the house, the ability to choose any shade of stone.
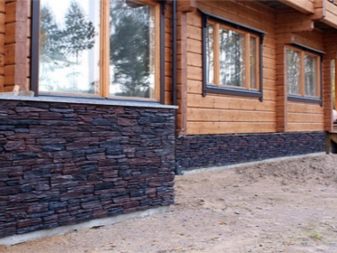
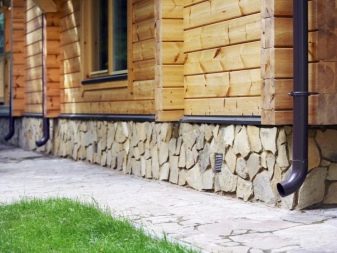
A common technique is to impose brickwork on the timber. It significantly increases the cost of construction, but the house will receive the necessary thermal insulation. The service life of the building will increase significantly, and the flammability coefficient will decrease. Such houses maintain a comfortable indoor environment even in the northern regions. Facing the entire structure, even in half a brick, will require strengthening the foundation and professional skills in brickwork.
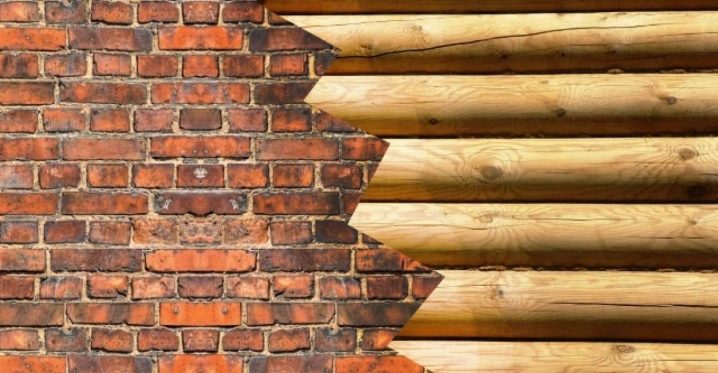
A popular lightweight option is decorative facade clinker tiles., which looks aesthetically pleasing in combination with wood. It has variations in thickness, appearance and size. During the manufacturing process, firing takes place, and the corner elements are made by extrusion, this extends the service life of the finish to several decades. Clinker tiles have irregularities on the back side, due to which there is good adhesion to the wall surface. The front side imitates not only different types of minerals, but also bricks with different shades.
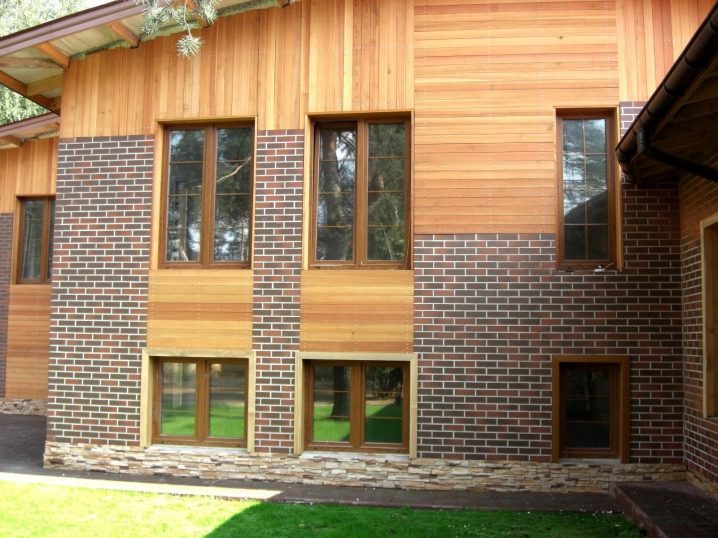
Edged and unedged boards, raised beams, wooden laths, block houses are the most common finishing materials in private wooden housing construction. Good thermal insulation properties, rural style aesthetics and natural wood beauty attract the attention of consumers. The block house allows you to simulate constructions from a solid log. A wooden lath and edged board neatly hide the insulation, do not violate the naturalistic style and are affordable and easy to install. Often, wood trim is complemented by carvings, which greatly adorn buildings in the Russian style.
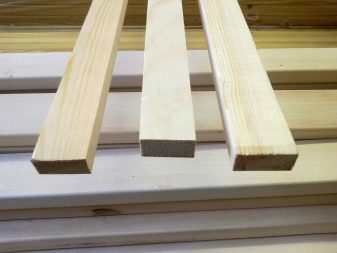
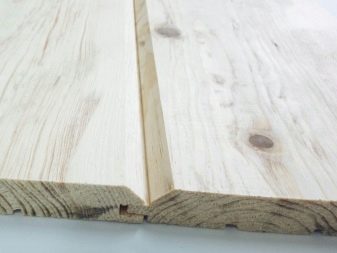
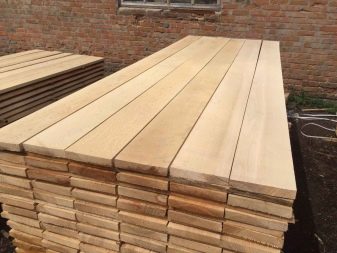
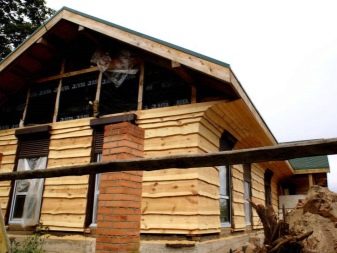
Separately, you should pay attention to the unedged board. This stuff costs a penny. But the façade, properly sheathed with unedged boards, turns the house into a work of art. The board or slab is cleaned of bark, the facades are sanded and sewn up. The rough finish gives the building a rustic look and becomes an aesthetic accent. Firing wood adds decorativeness while increasing the durability and strength of the material.
With all the positive qualities of natural wood, it is not moisture resistant enough and lends itself to fungus. The replacement was plastic and metal siding. Metal siding is more suitable for industrial buildings, but can be used in civil engineering as well. Modern technologies have made it possible to give good technical characteristics to these materials: durability, moisture resistance, pigment resistance, a variety of designs, ease of self-assembly, an affordable price category. The neat and aesthetic appearance of the house is guaranteed for ten years or more.
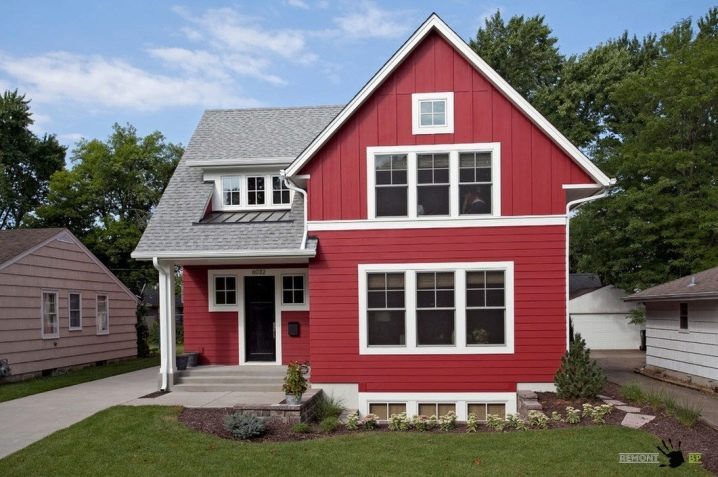
Flexible ceramics has become a new, technologically advanced material. The basis is made of clay with polymers. Flexible ceramics is characterized by durability, does not fade in the sun, is very convenient to use, moisture resistant and durable. This is a roll material and the cladding is similar to wallpapering.They can be used to paste over structures with round shapes - columns, arches, vaults, domes. Due to the presence of clay in the composition, it has breathable properties, but still, for most finishes on a wooden frame, a ventilated facade insulation is needed.
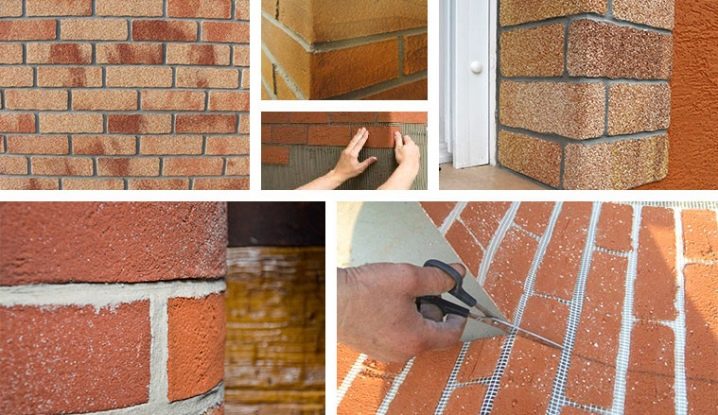
A plastered facade is a simple and dignified exterior wall finish. The work is simple, but laborious, it is not difficult to master it. It is a good fire protection, easy to repair. The plastered facade matches any design style. It can be painted or decorative plaster.
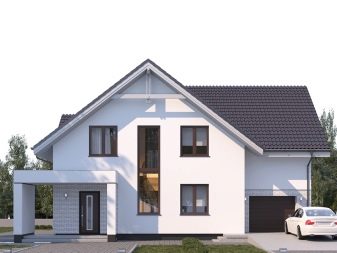
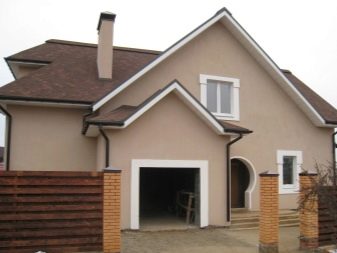
There are the following types of decorative plaster:
- mineral - it is a durable, mold and mildew resistant cement mixture;
- silicate is made from liquid potassium glass. It is considered breathable and durable;
- acrylic is made from synthetic resins, has a high coefficient of frost resistance. The presence of resin in the composition of the plaster gives it plasticity, with possible deformations of the facade, the surface is resistant to cracking.
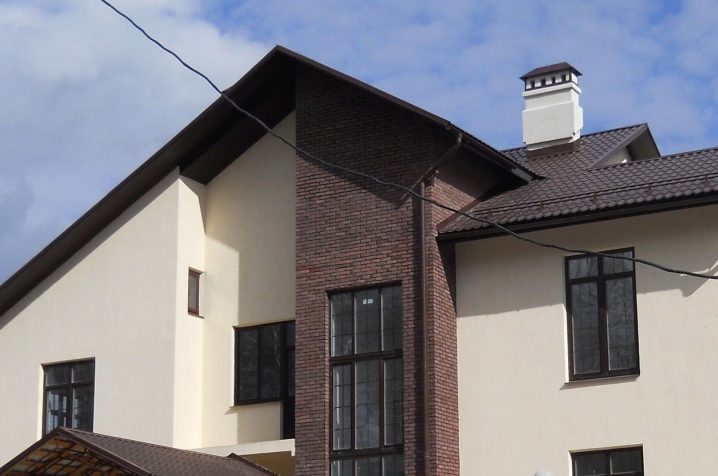
Surface preparation
Preparation for the external facing of the facade begins with the impregnation of the timber with special anti-corrosion and fire retardants. Without a thermal insulation device, a film or a special membrane is laid on the surface with an overlap. Further, they are attached to the wall with a construction stapler, and the joints are glued with tape. A plaster mesh is attached to the film. Further, it is plastered and stone or facing tiles are laid.
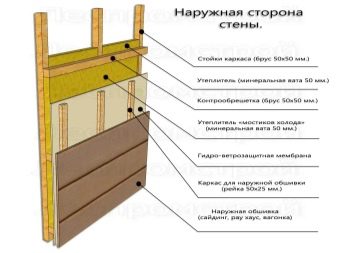
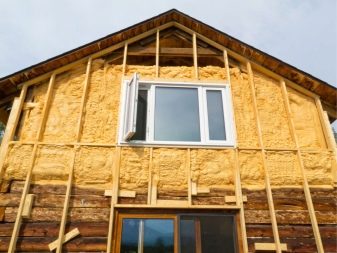
For other types of finishes, they begin to insulate the outer walls. After fixing the film on the frame, the crate is stuffed. It is performed with a metal profile, or it can be made from wooden slats. The profile or rail is stuffed with a step of 50 cm. Mineral wool or polystyrene is placed in the cells so that 2-3 centimeters of empty space remain for ventilation of the facade to the edge of the sheathing. From above, the insulation is covered with a windproof membrane and covered with a plaster mesh for subsequent plastering and stone sticking or painting.
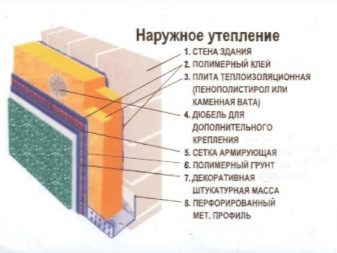
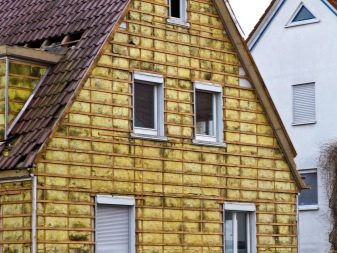
For cladding the facade, the second row of lathing is stuffed. This row will become the basis for cladding from siding, wooden boards or slats, flexible ceramics. In this case, the facing material is attached with self-tapping screws to the upper crate. It is necessary to make the crate with such a step that it is convenient to fasten the finishing elements.
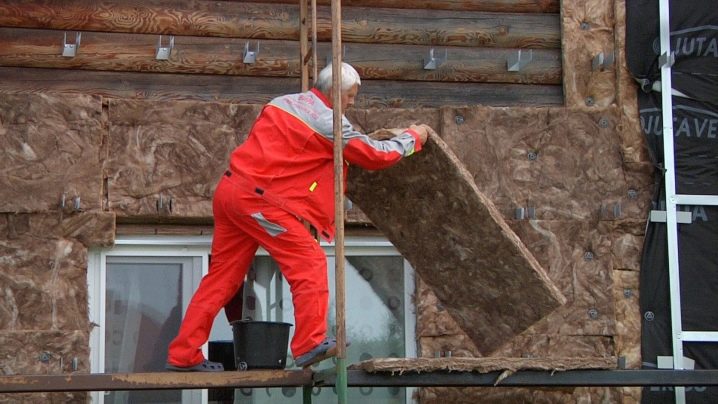
Installation of cladding
There are two ways to decorate with stone or tiles: with jointing (a more decorative look) and end-to-end (a monolithic coating is obtained). Some types of decorative tiles can be laid only in one of these ways, it is worth asking in advance when buying, since the seam device requires special skills and devices. If the stone is of different sizes, then first they lay out some part on the floor, trying to achieve the maximum decorative effect by alternating parts of different sizes. Laying begins with openings and corners from bottom to top.
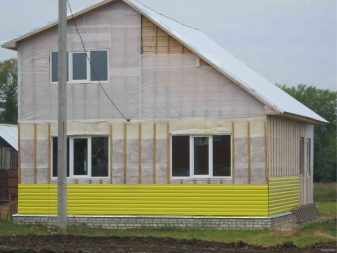
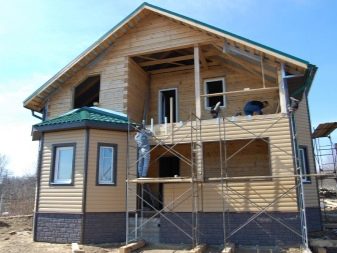
New technologies have made this process easier. Thermal panels appeared on sale - this is a finished insulation plate with a layer of decorative stone already glued on. The type, color and texture of the decor can be chosen to your liking, thermal panels are glued directly to the facade. It is important that the surface of the wall is flat. For wooden walls, this material is not the best choice, since there is no ventilation of the wood. Modular types of cladding, siding, rail, lining are fastened with self-tapping screws to the crate or special locks from the bottom up. The first row is installed at a height of 10-15 cm from the ground for air circulation under the panels, if the plinth is not provided.
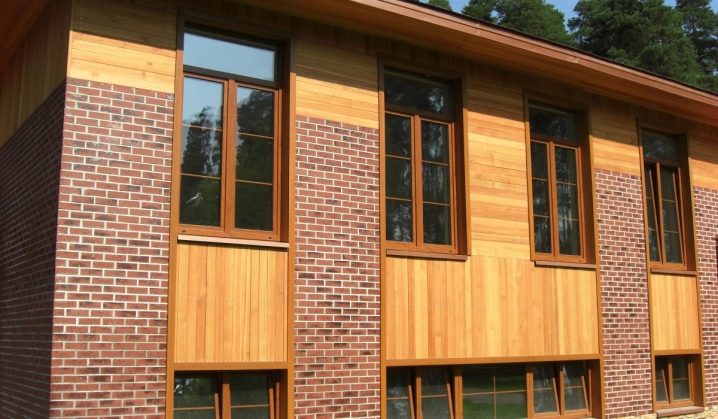
Decorative plaster is applied to the rough layer. It can be smooth or embossed. The relief helps to hide the irregularities of the facade. The optimum layer thickness for the facade is 1 cm.When choosing plaster for finishing the facade of a wooden house, you need to be prepared for the inevitable appearance of cracks, since wood has plasticity and deforms a little all the time.
Summarizing all the pros and cons of finishing materials, we get a scale of preferences for choosing the finishing of external walls in descending order:
- stone;
- brick;
- decorative rock;
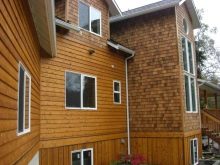
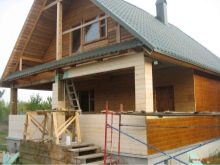
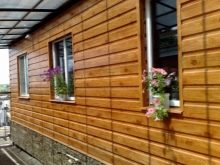
- natural board, lath, lining, block house;
- siding;
- flexible ceramics;
- plaster;
- thermal panel.
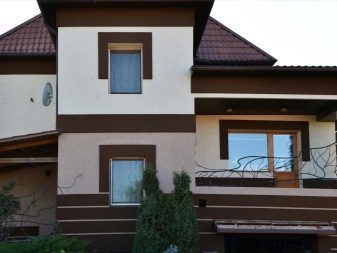
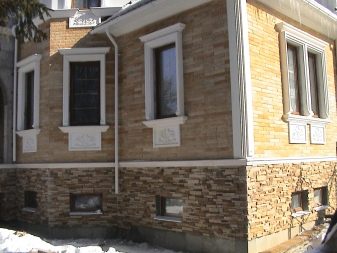
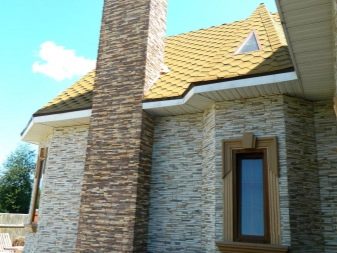
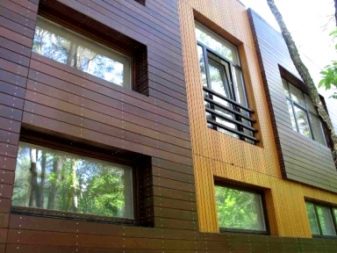
Beautiful examples
The cladding of the house can be a harmonious addition to the surrounding landscape or its striking landmark.
The Scandinavian-style house with bright contrasting finishes looks stylish and elegant.
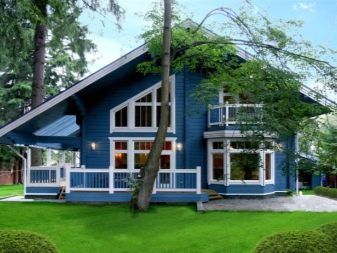
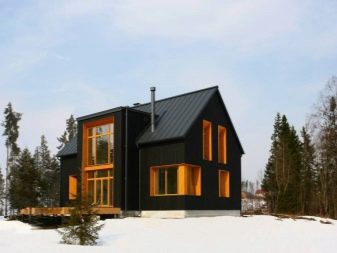
The blue color in the decoration of the facade is successfully combined with the rural style.
The minimalism style is at the peak of its popularity today.
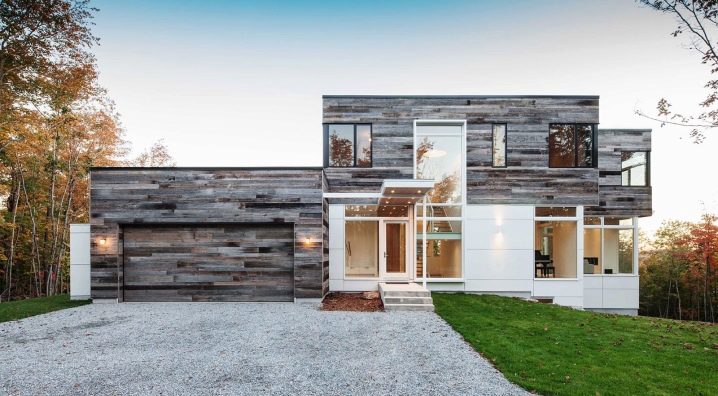
For information on how to sheathe a house from a bar outside, see the next video.













The comment was sent successfully.