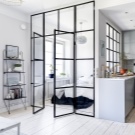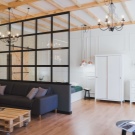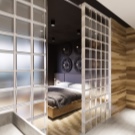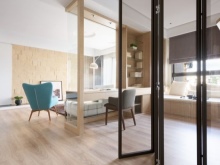Partitions made of metal and glass in the loft style

The loft style is characterized by laconic accessories, free space and a complete lack of decor. The interior of the premises designed in this direction is represented by simple functional furniture, large windows and glass or metal partitions that perform the zoning function.... They help fill the space with light and do not weigh down the design.
What are partitions used for?
Loft-style partitions are used for installation in showrooms, restaurants, cafes and offices. These accessories are also widely used in open-plan apartments and houses. Products made of metal or glass are very popular in interiors because they allow:
- to ensure the privacy of individual zones in the apartment (shower rooms, bathrooms, bedrooms, living rooms);
- create functional zones and delimit space in the room;
- make the interior of the premises original, light and filled with natural light
- create a special atmosphere of comfort and home warmth.






Besides, thanks to such partitions, the interior takes on a more comfortable and complete look... Most often, glass (metal) structures are used in the design of kitchen studios (for zoning the living room from the kitchen area), offices and corridors (they act not only as protection against dust and noise from the street, but also allow a dark room to be filled with light).






Varieties
To date, manufacturers produce loft-style zoning partitions made of metal, glass and wood. They can be of different configurations and sizes. Glass structures have the following features:
- allow you to visually expand the space, which cannot be said about standard walls;
- such partitions are transparent, so they fit perfectly into the overall concept of the interior and significantly increase the operating conditions of the premises;
- glass structures look great in the design of living rooms, bedrooms, kitchens and bathrooms, performing zoning.






Glass partitions are divided into the following types: stationary, sliding and hinged... In bathrooms, it is recommended to install structures made of matte, tinted or mirrored glass with a thickness of at least 6 mm, in other rooms - of any color and thickness, taking into account the peculiarities of the interior. Glass partitions have the following advantages.
- Wide range of designs (solid, sliding, mirrored, cascading structures, book partitions, accordions). Decorative products can be installed in any room, regardless of their size and shape.

- Providing the interior with open space. Glass structures fully zone the room, giving it additional volume. Thanks to these devices, you can quickly and easily transform a room, depending on the situation.

- Natural insolation. The main advantage of glass is the ability to penetrate light. By placing such partitions in a room with one window, it becomes possible to add more natural light to the dark area.

- The ability to retain moisture and odors. This is very important when zoning space in the bathroom, bedroom, living room and kitchen.

- Ergonomic... Glass partitions, in comparison with analogues made of other materials, are thin.Thanks to this, you can significantly save space.

- The ability to decorate... Glass opens up tremendous possibilities for creativity. It can be of any degree of transparency, opacity, gloss, color, roughness and smoothness. On the glass, you can install a backlight or apply an image.

- Environmental friendliness... This material is safe for human health. It does not emit harmful fumes when exposed to high temperatures.

As for disadvantages, then there are few of them. Despite the fact that the partitions are mainly made of durable heat-treated glass, they are quite fragile. In addition, glass is demanding to maintain - it needs to be washed regularly (fingerprints and dust will spoil the overall look of the interior). Many are also not satisfied with the fact that glass structures, in comparison with a blank wall, do not allow them to fully experience solitude.
It is not recommended to install such structures in rooms with an acoustics system, since glass reflects sound well and is subject to vibration.






Particularly noteworthy are also metal partitions, which are widely used in loft interiors. They can be installed not only in public places, but also in residential spaces. Metal looks gorgeous in modern apartment interiors, giving them brutal sophistication. In addition, the metal is characterized by high strength and long service life.
Interior partitions are usually made from this material, they are decorated with transparent glass or mirrors.






It is worth noting that the functionality of metal structures is not limited only to the zoning of space. They are often the subject of decor, which is harmoniously combined in the interior with any decoration and furniture. In addition, such structures can be used as a storage system (in this case, they look like a partition-cabinet or partition-rack). They allow you to solve several problems at the same time: divide the space, act as a place for storing things.
Despite the many advantages that metal partitions have, they also have minor disadvantages: high weight and high cost.





Examples in the interior
Loft-style premises cannot be imagined without metal or glass partitions... This direction is usually chosen by people who love free planning and creativity in the interior. The design of the room, in which the zoning of the space is made by partitions, is distinguished by originality and airiness. To make the room bright and spacious, it is enough to apply the following design ideas:
- Maximum glass in the interior. The design should be made in accordance with the features of the stylistics. To make the main emphasis on glass in the design, you need to choose partitions made of colored glass. If the walls are finished with masonry (decorative tiles, stone or aged brick), then preference should be given to gray, black or burgundy glass. To emphasize the beauty of the industrial style favorably, it is necessary to provide a good lighting system in the interior. Otherwise, the partition will blend in with the finish.



- In small apartments, an excellent solution would be to install an accordion partition with embossed glass... The partition with an abstract pattern will perfectly fit into the style. It is recommended to install partitions with frosted glass between the kitchen and the living room, they will allow the room to be divided into two zones, while maintaining the effect of the unity of the areas. A glass tabletop and black and white posters will help complement the interior.



- Loft-style sliding partitions. The structure, made of a steel U-shaped profile, will ideally replace interior doors and will emphasize the design style.Due to the fact that in the open position of the structure, the cut pattern coincides, a visual effect of the complete absence of doors is created. For large rooms, you need to choose metal partitions painted in deep matte black, for small ones - gray. Such structures will ideally be combined with open communications on the ceiling (risers, electrical wiring and ventilation ducts). The floor covering must be made to match the concrete.



- Hinged partitions will allow you to turn a dedicated area into a private room... If desired, they can be supplemented with an opaque filling with a pattern or print, as well as equipped with a lock. Metal partitions look gorgeous against the background of rough decorative plaster. When choosing pieces of furniture, you should give preference to models with simple black fittings. The interior will be complemented by transforming structures made of chrome-plated metal and brown leather.



Installation of glass partitions in the loft style - in the video below.













The comment was sent successfully.