What is the difference between a balcony and a loggia?
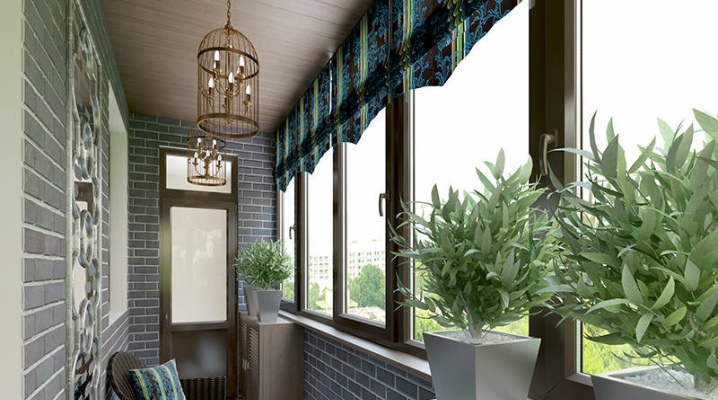
It is difficult to imagine a modern city apartment without a balcony or loggia. So what is the difference between a balcony and a loggia? What to prefer, how to make the most of this extra space?
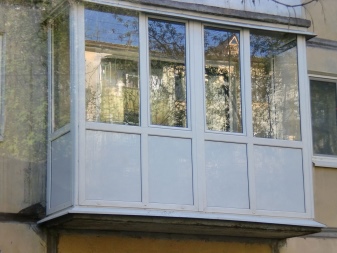
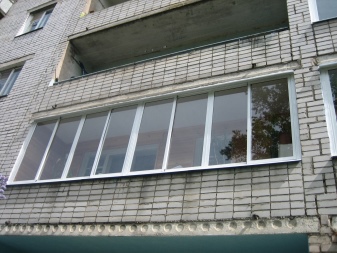
Definition
Both of the above designated rooms are not heated by central heating, which means they are not residential and function as ancillary rooms. Another important function, according to fire prevention measures, is the main escape route in case of fire.
The main design features are clearly spelled out in SNiP - a system of regulations and rules, it is on the basis of these documents that the features of design, construction, as well as some legal issues can be clearly identified.
A balcony is a structure that is located outside the facade of a building. In fact, this is a platform with a railing, it is usually located not higher than the floor level of the room and is necessarily reinforced with beams that protrude from the wall. In contrast to the balcony, the loggia is located within the building, in the vast majority of cases it is surrounded by three walls. Due to its design, the loggia is a single whole with the room to which it adjoins.

What is the difference?
In addition to the design features, the functional capabilities of these premises should also be taken into account. The balcony has a lower bearing capacity, since the slab, which is its main part, is fixed only on the side adjacent to the entrance. This is associated with the impossibility of significantly loading the structure in order to avoid accidents.
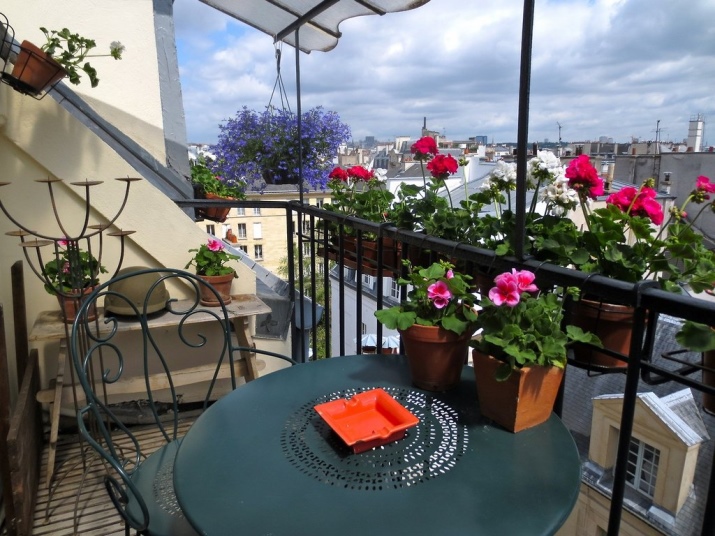
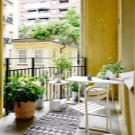
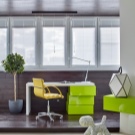
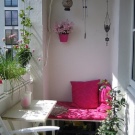
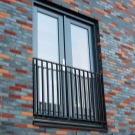
Unlike a balcony, a loggia rests on either load-bearing or semi-load-bearing walls. The depth of the loggia is usually determined by the need for natural daylight in the room to which it is adjacent and depends on a large number of factors, including the location of the house relative to the cardinal points. Another difference between a balcony and a loggia is the presence of a roof, which can serve as both the floor of the loggia, located one floor above, and the roof of the house.
Loggia assumes great variability in its layout, decoration, redevelopment, insulation. You can safely arrange furniture on it, install partitions and heavy double-glazed windows without the risk of collapse.
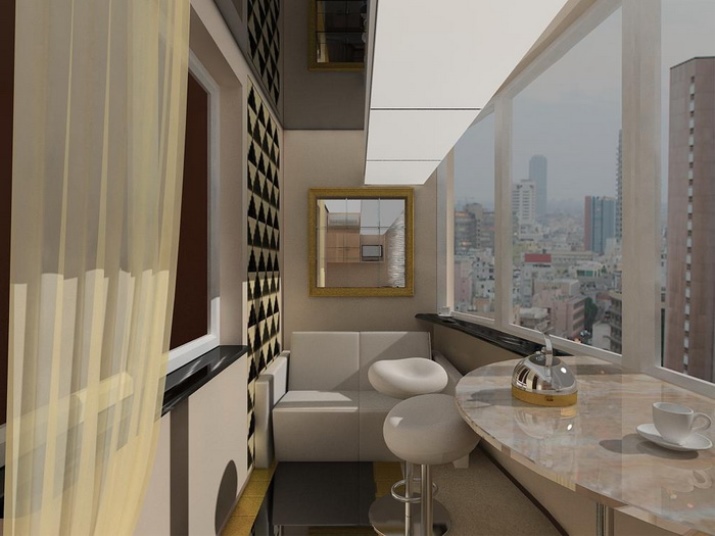
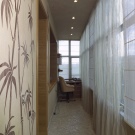
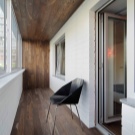
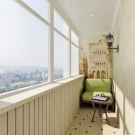
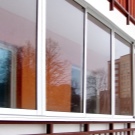
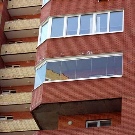
Differences in these rooms also exist in terms of area, the balcony is always much smaller, since a large area can be dangerous not only for the structure itself, but also for the house as a whole. That is why unauthorized additions to balconies are not legal and are punishable by a fine of up to 300 thousand rubles. The calculation of the size of the loggia depends on many factors, including the architectural features of a particular structure. At the same time, if we talk about typical buildings, there are also typical standard sizes. For a balcony, the size is 327.5 cm long and 80 cm deep, and the length of a typical loggia is 290 cm.
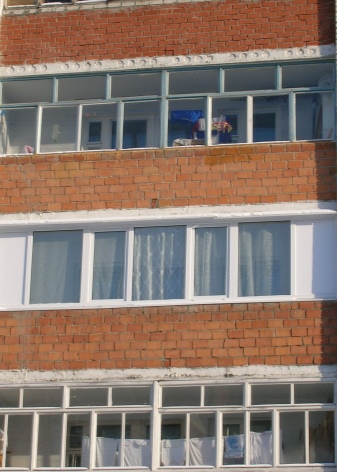
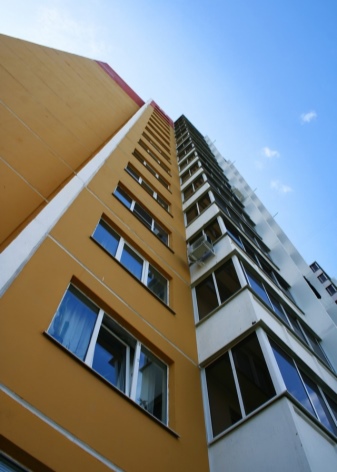
Currently, there is also a symbiosis of the described structures, the so-called balcony-loggia, its feature is a combination of characteristics inherent in these rooms, part of the main slab is load-bearing, and part of it protrudes beyond the facade of the building, due to this, the structure becomes safer and more convenient for use. ...
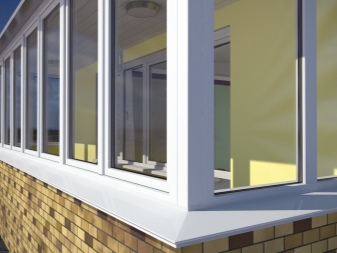
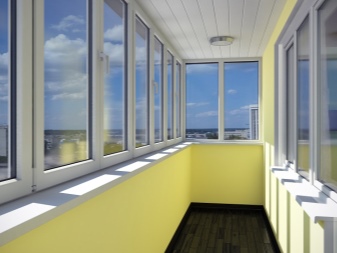
Peculiarities
Balconies and loggias in new buildings certainly differ from similar premises in buildings of the old fund, including the previously described balcony-loggia can be realized only in new construction. At the moment, architects and builders are no longer limited to typical sizes and shapes, and you can find balconies ranging in size from 2.5 to 23 square meters. m. Balconies and loggias can be located both in one of the premises of the apartment, and in all, and it is not at all necessary that they will be of the same type.
Very often, balconies and loggias in new buildings are initially glazed, this creates a sense of the integrity of the entire structure, a kind of aesthetic and architectural completeness.
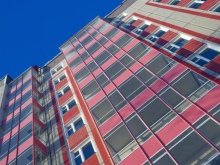
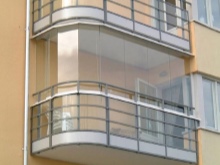
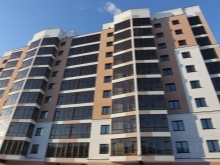
Naturally, balconies are also present in private houses. It is worth noting that it is in private houses that they play a more aesthetic role and are an additional structure. But at the same time, it is the balcony that will be an excellent way out of the situation if the house does not provide a recreation room in which one could retire. Here you can put a cozy wicker chair, a small table, hang a pots with herbs and relax from the hustle and bustle of everyday life.
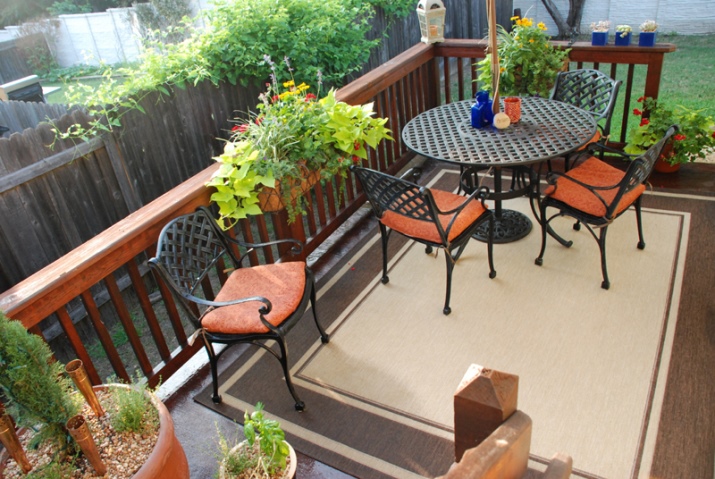
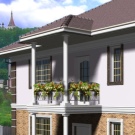
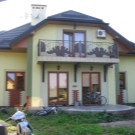
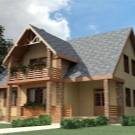
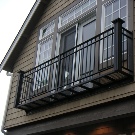
When planning a balcony in a private house, it is necessary to take into account such factors as the structural feature of the building, sometimes the construction of a balcony is very profitable, it can, for example, serve as a roof for a porch. Also, do not forget about fire safety, especially with a large building area and a small number of stairs. But it is worth considering the significant cost of building balcony structures, as well as the complexity of these works.
Even small errors in calculations can lead to irreversible and even fatal results.
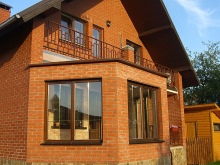
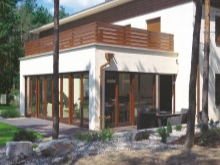
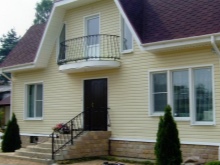
Another feature of the balcony in the house is the change in the microclimate of the room. The presence of a balcony block with a door is one of the reasons for heat loss, and this fact must be taken into account when choosing a structure. In addition, it is necessary to choose the right location for the balcony, because no one wants to relax on a balcony from which you can see the expressway or the backyard of a rural supermarket.
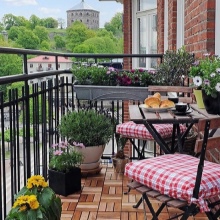
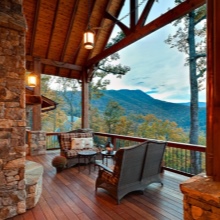
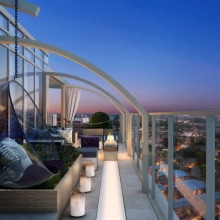
Balcony types
A few words about what kind of balconies there are. So, balconies can differ in the way they are arranged or constructed, as well as in the way of glazing.
The main types of the device include cantilever, on supports, attached, attached and hinged balconies. Most often, cantilever-type balconies are found in buildings of the twentieth century, where the balcony slab is held with the help of special consoles that are fixed in the load-bearing walls of the building. Sometimes their role was played by the so-called cantilever slab, reinforced between the floors of the building..
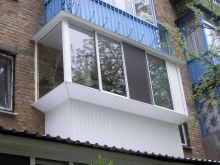
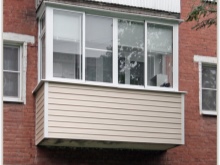
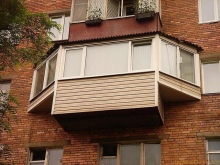
A very interesting type of balconies are structures on supports embedded in the soil. Such a device allows you to significantly increase the area of the balcony, as well as create additional decorative elements, such as columns.
The disadvantage of such a device is the inability to install such a balcony above the second floor, due to the risk of uneven subsidence of the foundation, skewing of the supports and the collapse of the balcony.
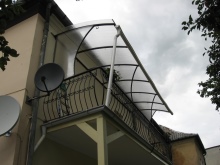
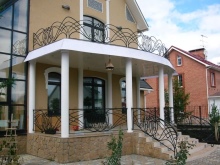
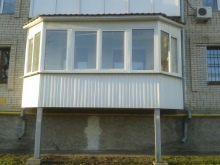
A more modern and perfect type is the side balconies, which have special side supports. To reduce the load on the balcony platform, it is additionally possible to install the front rack plate. In attached balconies, two types of fasteners are also used, these are base consoles and front posts. And in hinged balconies, fastening is carried out due to special metal structures, on which the main balcony slab is hung.
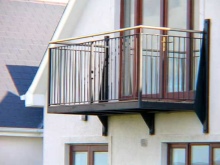
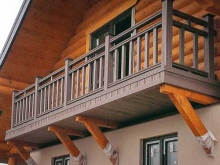
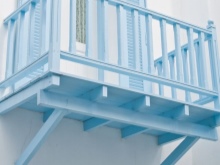
The so-called French balcony, which is more a decorative element than a balcony in the full sense of the word, stands somewhat apart. The French balcony has practically no space, its width rarely exceeds the size of an adult's foot, such balconies are conditionally external. Fences are traditionally metal, often forged, giving a certain charm to the entire building.
Standing on such a balcony, you can enjoy the surrounding views, have a cup of coffee, but no more.
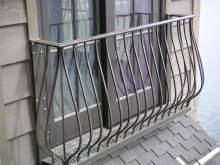
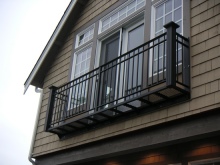
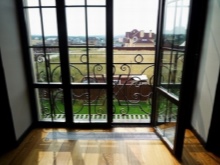
If we talk about the glazing of balconies, not only protection from climatic and weather conditions is important, but also giving a certain appearance, completeness of the design of the building. There are many types of glazing, they depend on the design and material used in the work. But at the same time, two main types can be distinguished: cold and warm.
For cold glazing, lightweight glass units are usually used. This type of glazing is used if it is necessary to close the balcony from dirt, rain, snow. The advantages of this type of glazing are the relative cheapness, ease of installation, and low weight of the structure.
The main disadvantage is the almost complete absence of thermal insulation, the air temperature in such a room will differ by only 2-3 degrees from the outside.
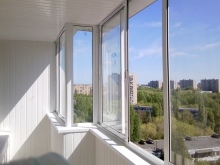
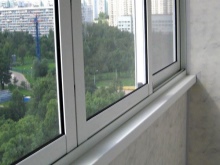
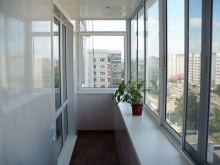
For warm-type glazing, double and triple glass units are already used. This type of glazing is currently the most in demand, it is with this type of glazing that it is possible to arrange the most complete and functional room. The main advantages of this type of glazing are the provision of the most comfortable temperature for a person in different seasons (provided that the balcony is fully finished and insulated), a high level of sound insulation and aesthetic design.
The main disadvantage is the significant weight of the structure, respectively, this type of glazing is more suitable for loggias and terraces.
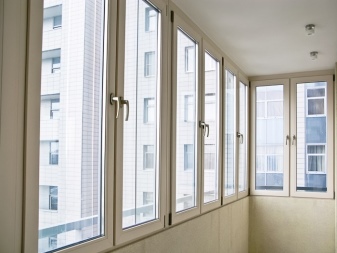
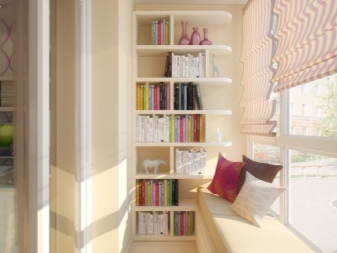
Types of loggias
The classification of loggias by the type of glazing does not differ from the classification of balconies, so it makes no sense to focus on this. And if we talk about the types of loggias, then we can dwell on a few specific examples. Bay windows are one of the most interesting types of loggias. In essence, a bay window is a part of the living space protruding beyond the plane of the facade.
The main purpose of the bay window is to create additional space in the room, adjust the level of illumination upward, enrich the interior of the interior and the overall architectural composition of the building.
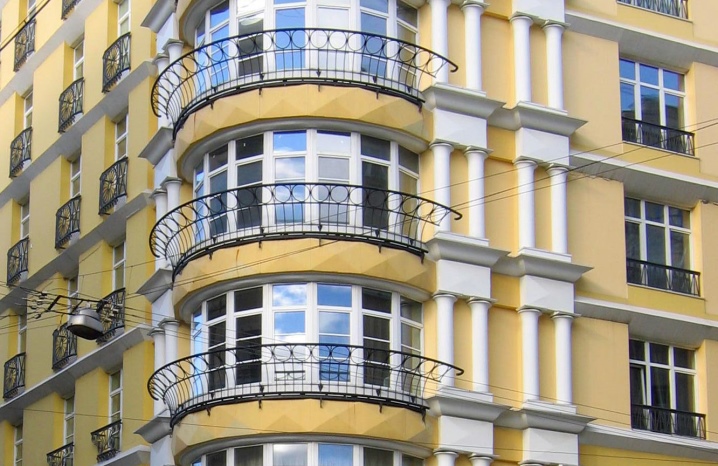
For the most part, bay windows are simple and symmetrical geometric shapes, such as a semicircle, trapezoid, triangle. Bay windows necessarily include both load-bearing and enclosing types of structures, their walls can have windows, one or more, or have solid glazing.
Bay windows can be of various lengths, interrupted, and thus form balconies. For all its advantages, the presence of a bay window creates some difficulties when planning space, arranging furniture, and design using textiles. But with proper planning, these disadvantages easily turn into advantages, and the presence of a bay window can become the main highlight of the room..
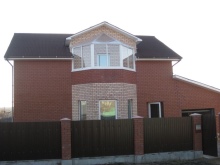
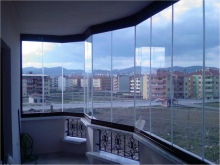
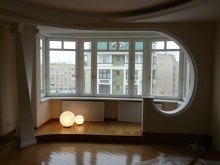
Due to good illumination, it is possible to organize a work area there; in the absence of a separate nursery, an excellent play area or relaxation area with comfortable upholstered furniture and a table for tea drinking can be obtained. Also, in the bay window, you can equip a small winter garden with decorative or useful plants. And wooden panels on the walls and wicker furniture will transfer residents of a city apartment to a country estate.
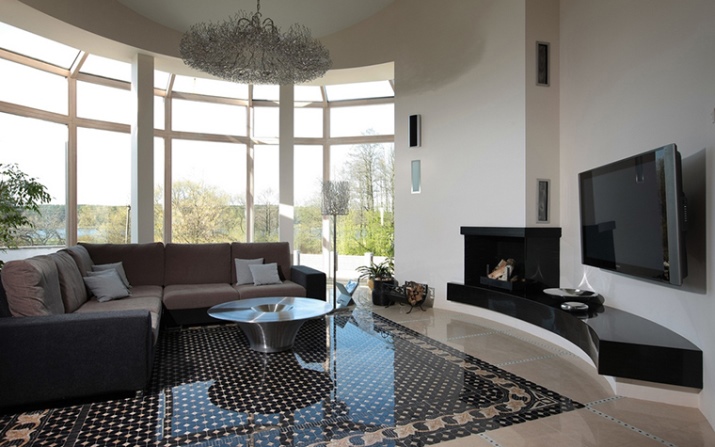

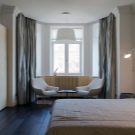

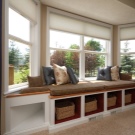
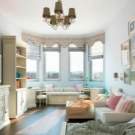
Separately, it should be said about the panoramic glazing of the loggia. This type of glazing can change the style of both a particular room and the whole structure beyond recognition. Naturally, there is no point in using it if there is a roadway or a courtyard cluttered with cars outside the window. But if the windows overlook the park, the bay, the beautiful panorama of the city - it's another matter.And, of course, there is no point in this type of glazing in an apartment located below 6-7 floors.
The location of the windows relative to the cardinal points should also be taken into account. For example, when the windows exit to the east, the sun can become too annoying in the summer; if there is panoramic glazing in the apartment, it can become excessively stuffy and hot. But the west and south for panoramic glazing are more favorable.
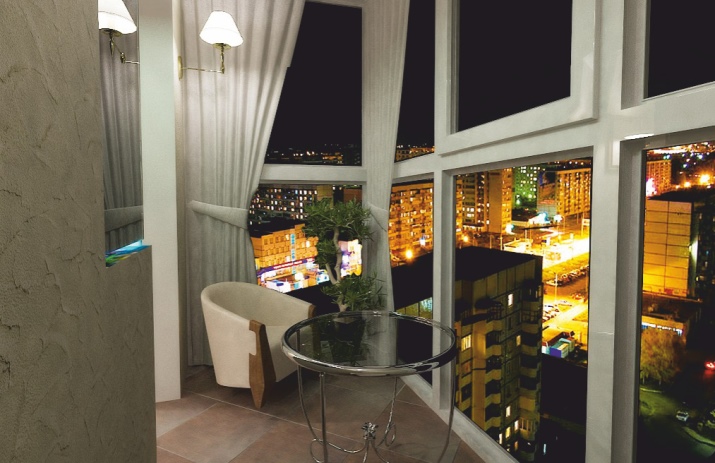
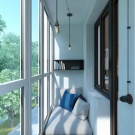
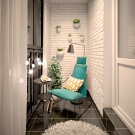
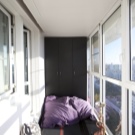
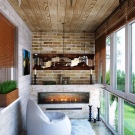
Another advantage of this type of glazing is the visual increase in space. Also, such loggias look modern and very stylish, respectively, they raise the prestige of the room. Of course, it must be said about the disadvantages, the main ones include the high cost of work, deterioration of sound insulation and safety.
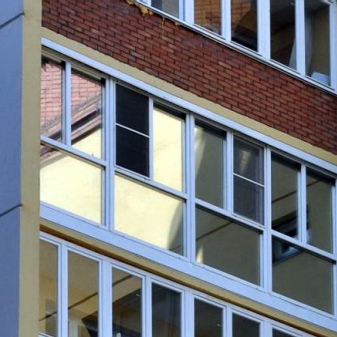
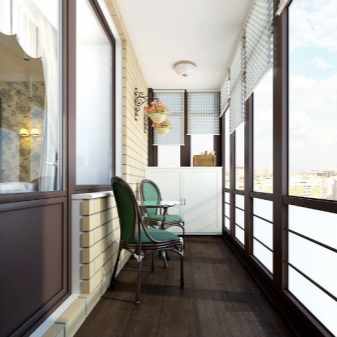
What to choose?
Balcony or loggia? When choosing one or the other, it is necessary to clearly understand how this particular room will be used. As a full-fledged room, as a storage for seasonal equipment or a space for meditation. In any case, it is necessary to absolutely accurately determine the purpose of the space, with the possibility and necessity of additional costs for its arrangement.
There is one important point that must be taken into account when choosing, if at least a minimal redevelopment is planned, it is better to choose a loggia, it is she who can later turn into a full-fledged room.

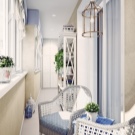
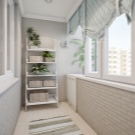
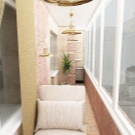
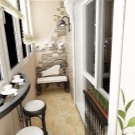
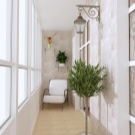
Original ideas
Currently, a very large number of people choose the city as their main place of residence. There are undoubtedly many advantages in this, and a city apartment can often compete in convenience with a country house. Balconies and loggias help make the apartment as comfortable as possible.
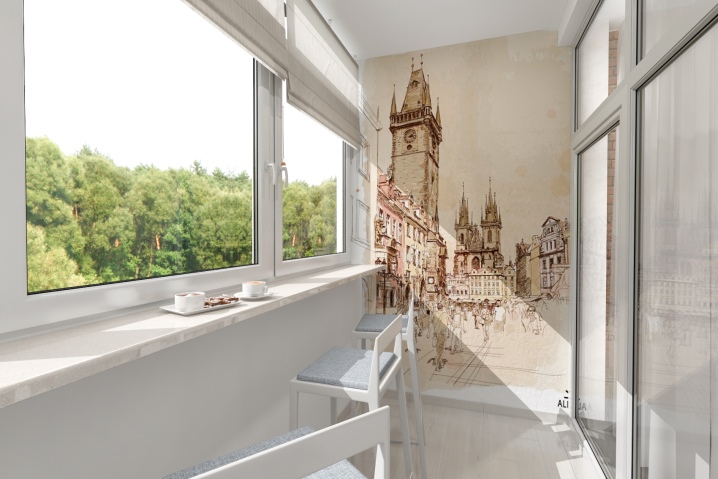
Very often these rooms are used as additional storage space, essentially a pantry. Using the balcony and loggia as an additional wardrobe or dressing room has long been out of fashion. Currently, there are many other very interesting and practical options to improve this space. A small apartment, in which there is not enough living space, will become more convenient if you combine a loggia with a room and arrange an office or a workshop in it, it is in it that the owner of the house will be able to work without distracting household members.
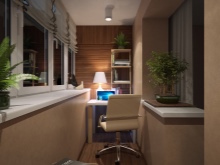
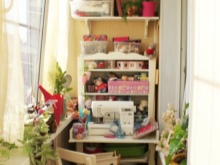
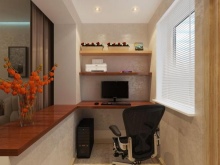
If the loggia is adjacent to the kitchen, it can be turned into a beautiful green dining room. Or it can become a cozy boudoir with a wonderful view. And what a wonderful gym and sauna can be equipped with only 5 sq. m. Or maybe the metropolis lacks greenery and tranquility, and a winter garden is simply necessary, in which case the loggia will be irreplaceable.
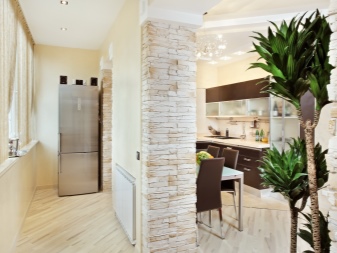
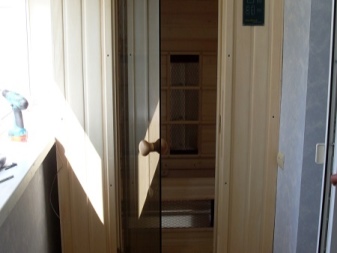
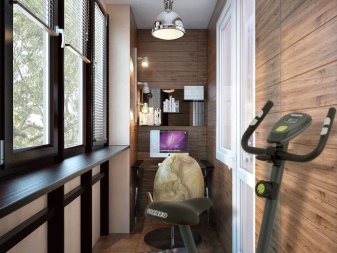
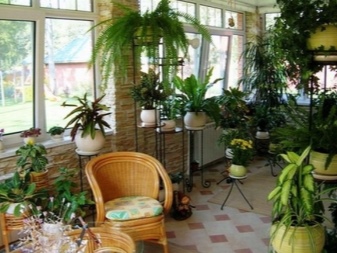
Loggia can be interesting, unusual and usefully decorated inside, for example, a couple of beds with aromatic spicy herbs will delight not only the eye, but also provide seven vitamins.



There are several rules that must be followed when decorating a loggia, however, these rules apply to the design of premises as a whole. Firstly, small rooms should be light, this applies to both the surface finish and the interior items in them. Also, narrow and long rooms should not be cluttered with furniture; the option of arranging furniture around the edges of the room would be ideal.
Glossy surfaces and mirrors visually enlarge the room, and a vertical strip on the walls raises the ceiling. Decorative grilles will add charm to the space.
In any case, you need to trust your taste and the work of professionals, and only in this case the result will delight for many years.
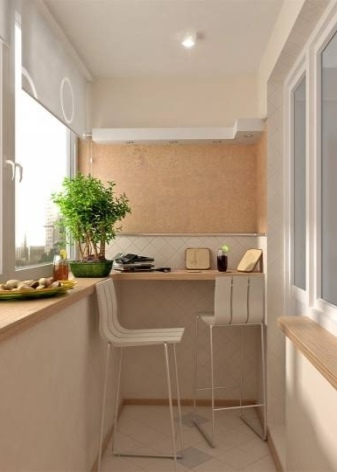
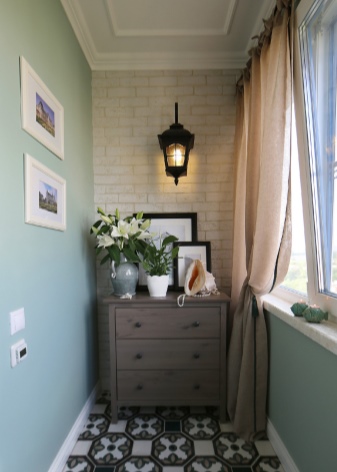













The comment was sent successfully.