Kitchen on the loggia
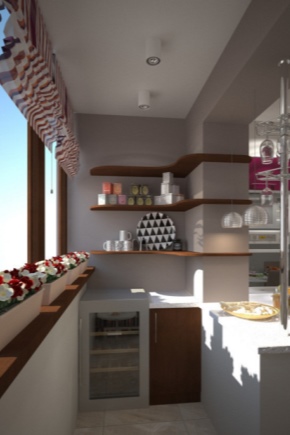
The idea of placing a kitchen on the loggia is visited by many who live in small apartments. Modern design projects make it possible to bring it to life, and make this room not only as functional as possible, but also refined.
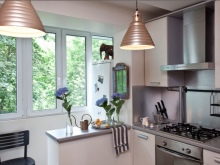
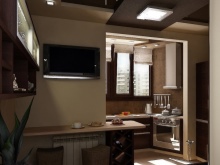
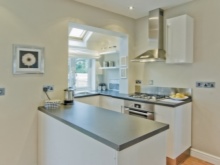
Peculiarities
The kitchen, combined with a loggia, gets more usable space. No matter how modest the additional area is - 3 meters or 6 meters - the prospect of getting it looks very tempting. This is especially important for a small apartment. In addition, due to the wide windows of the loggia, more light penetrates into the room, and it looks more spacious.

Unfortunately, it is not possible to implement the idea of a kitchen on a loggia everywhere. If the wall separating these two rooms is load-bearing, then it is prohibited to remove it. The dismantling of such walls threatens the integrity of the entire home.
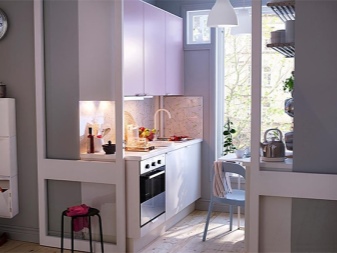
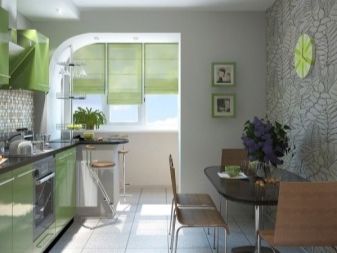
Structural walls are usually of a certain thickness and can be recognized on their own. So, in a panel house, this value is 12-14 cm, in a monolithic house - more than 20 cm, and in a brick house about 40 cm.
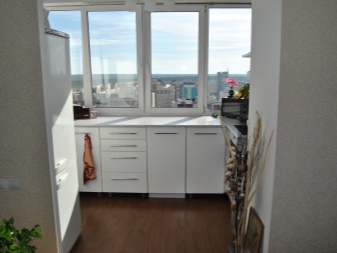
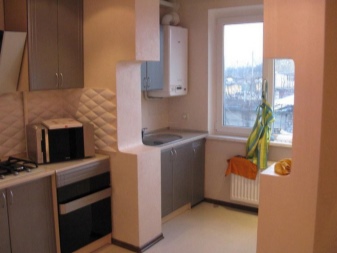
How to legalize?
If you decide to move the kitchen to the loggia, then you will need to legalize the redevelopment, but first get permission from the regulatory authorities. Moreover, if you plan to dismantle the window sill block, then it is necessary, but if you just want to remove the window and door, then you can try to do without it. Moreover, if you are not going to transfer various communications to the loggia, but only the dining area and the refrigerator. However, if you plan to equip a sink, a stove with an extractor hood in this place, then you cannot do without approvals.
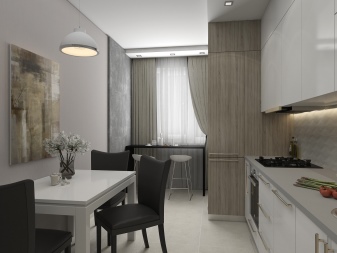
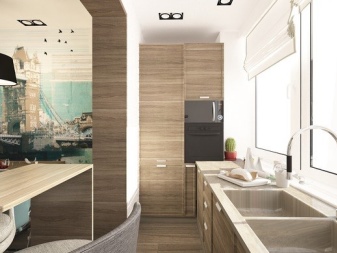
In addition, it is advisable to legalize the redevelopment if you soon need to sell an apartment. Otherwise, when making a deal, you will have to return everything to its original form.
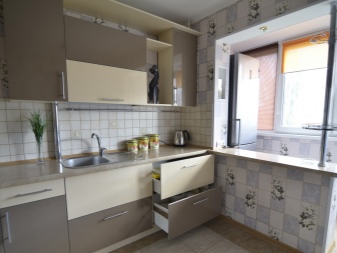
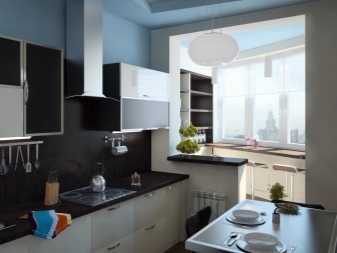
As already mentioned, the load-bearing wall cannot be dismantled. And what else can be prohibited from doing during redevelopment?
- clean up or cut down on common building communications;
- connect underfloor heating to common building heating systems;
- transfer batteries to the loggia.
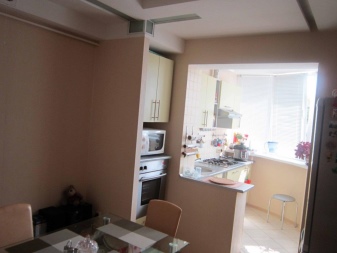
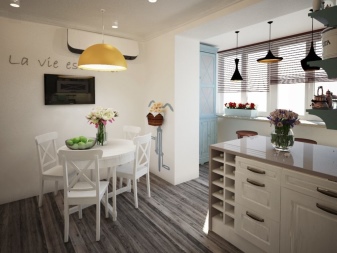
So, first you need to order a redevelopment project from specialists, while it is better to contact a licensed organization. When you bring it to the BTI for approval, you will find out what other documents you need. Usually these are permits from the SES, the Ministry of Emergencies, etc. Now it remains for your project not to contradict the permits of the housing office and be approved by the housing inspectorate. She will also make up the final act of redevelopment work.
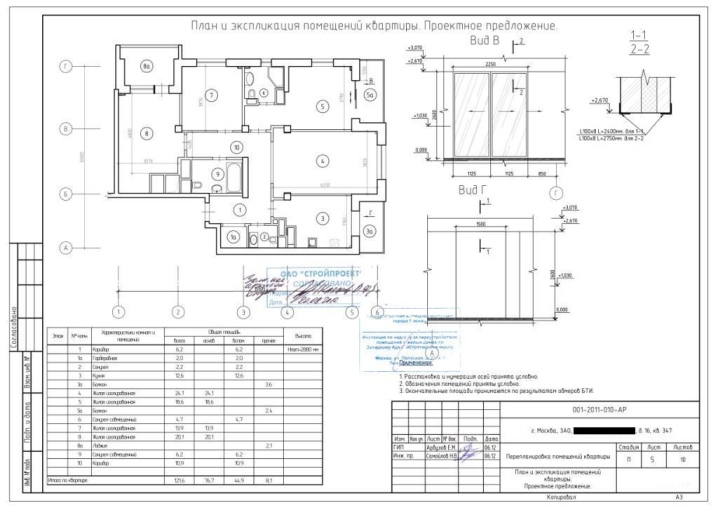
Warming the loggia
To create a comfortable temperature on the loggia, it must be glazed and insulated with high quality. Windows, ideally, should be two- or three-chambered, also pay attention to the thickness of the glass, it is good if the window profiles are wide enough and you can put insulation there. Do not forget that all the cracks on the loggia must be sealed with a sealant.
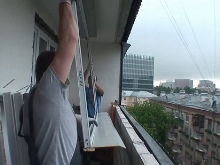
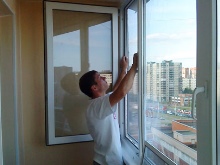
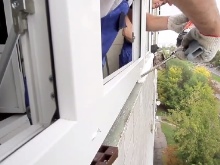
As for the insulation of walls and ceilings, the best material for this today is penoplex or expanded polystyrene.... A more budgetary option is polystyrene. Also, mineral wool in rolls or mats is used, but some experts consider it not safe for health. The heat-insulating material is attached to the walls either on dowels or on "liquid nails", while the glue must be applied both to the wall and to the insulation. The number of dowels should be selected at the rate of approximately one piece per 10 cm of material. Seams can be passed with polyurethane foam.
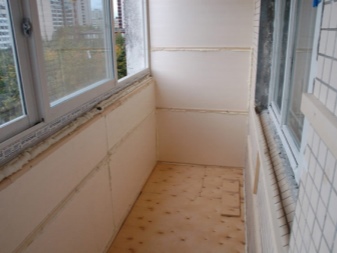
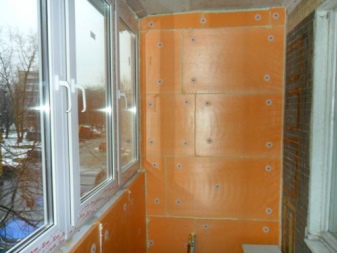
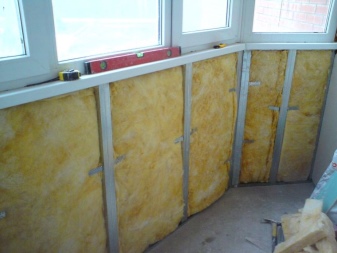
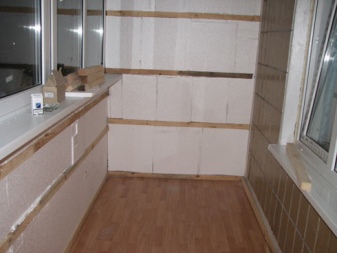
For finishing, drywall, lining or plastic panels are usually taken.The ceiling can be made suspended, and the lining will hide all the electrical wires.
If you want to thoroughly insulate the floor, then you can do it like this: put waterproofing with an overlap on the walls up to 15 cm, then expanded clay is leveled along the lighthouses, then everything is covered with a reinforced mesh and, finally, the concrete screed completes the process. It will take almost a month to wait until the floor is completely dry.
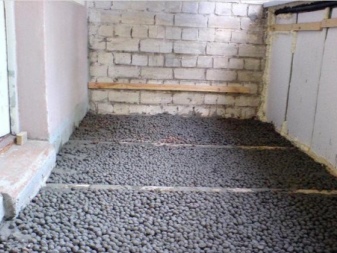
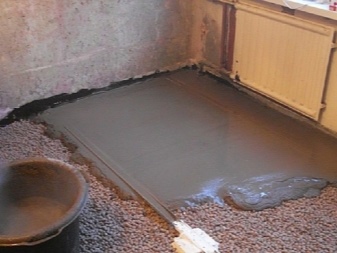
In order not to waste so much time, there is a "dry screed" option. For example, it can be done like this: put gypsum fiber panels on a layer of expanded clay, glue the joints and fasten them with nails, put polyethylene foam and finishing lining (laminate, linoleum, board) on top.
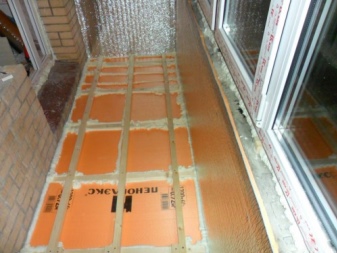
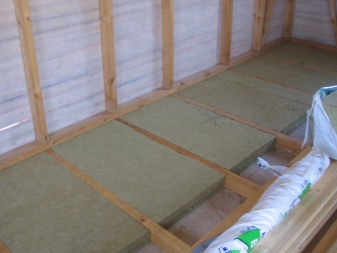
Installation of "warm floors" on the loggia is also possible. They are of the following types:
- electricalthat have a cable or heated mats;
- aquatic, that is, water circuit systems;
- infrared - on infrared film.
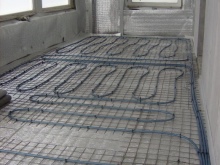
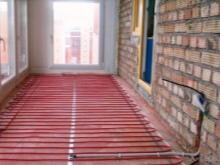
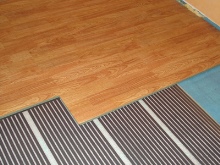
The third type is considered the most modern, economical and mobile. Electric underfloor heating is distinguished by the fact that it significantly adds to the cost of electricity and has electromagnetic radiation, which, if you are often in this room, can be harmful to health. Water heated floors are not the best option for apartments, since they are difficult to install, there is a risk of flooding of neighbors.
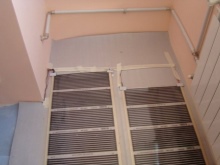
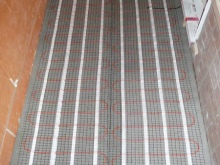
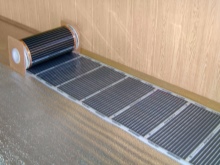
When decorating a loggia, you can take the same materials that were used to decorate the kitchen, or completely different ones, both in color and texture. Then the loggia zone will stand out and this can also be played up in the interior.
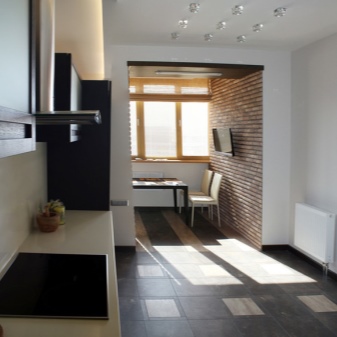
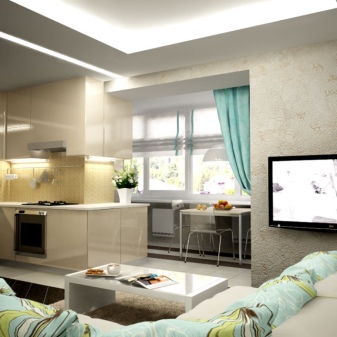
Variants
So, depending on the design features of the house, you can get permission to demolish the wall and combine the kitchen and loggia. It is difficult to achieve such an agreement, since cold and warm zones will come into contact. It is preferable that they are separated by at least a French sliding door in the entire width of the wall, which no one bothers you to keep open all the time. Of course, it would be great to increase the useful area of the apartment in this way, but what if in your case joining is prohibited? How, then, to connect the loggia with the kitchen and move some of the household appliances there, while maintaining comfort in your home?
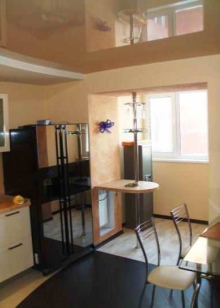
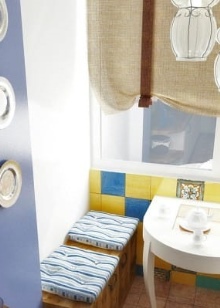
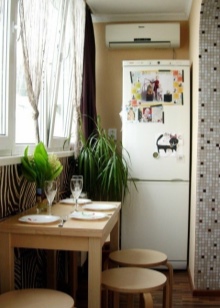
If the wall can be removed only partially, and the window sill block is left, then a bar counter can be attached to the place of the window sill. Thus, you will be able to combine the two rooms and achieve an expansion of the usable area, but at the same time avoid many difficulties. It is very functional and looks creative at the same time. In addition, such a redevelopment may not be agreed upon.
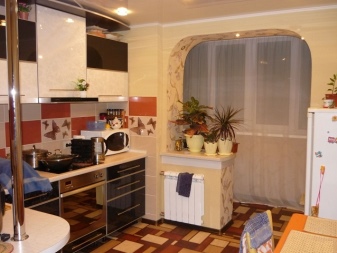
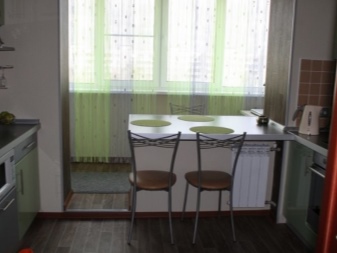
How to transfer technology and communications?
Some items can be placed on the loggia only with the consent of the supervisory authorities - a sink, a water supply system, a hood with a check valve, etc. If you managed to get the go-ahead for such a rearrangement, then you can start work.
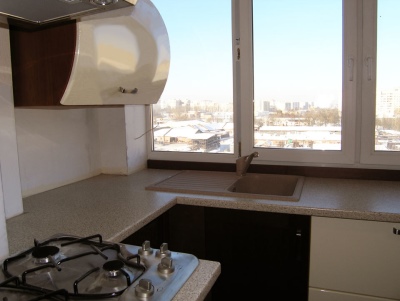
When carrying the sink, the drain pipe has to be lengthened, not forgetting the necessary slope for easy flow of water down. Water pipes are taken from metal-plastic. The gas stove is connected with a flexible hose, but it is highly undesirable to do this, it is better to limit yourself to an electric stove. It is better to connect the electrician on the loggia with the help of a professional.
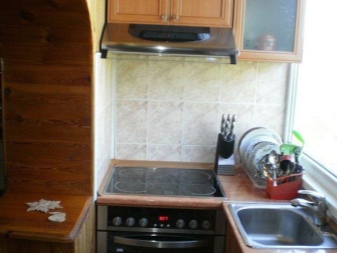
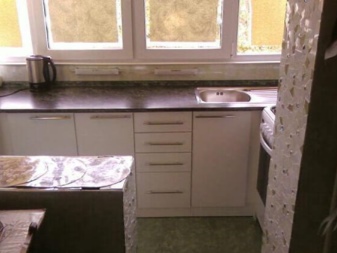
Decide how best to place your kitchen appliances so that they all fit in this small space: countertop, stove, hood, sink, dining table, cabinets.
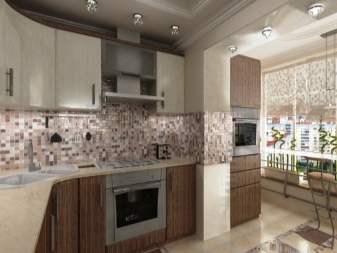
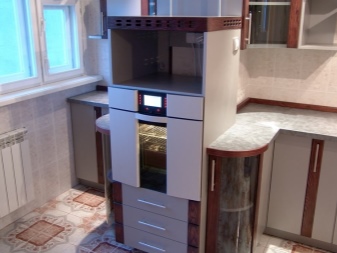
The most problematic is connecting the stove to the loggia. Some argue that it is by no means possible to conduct gas there and that you can limit yourself to an electric stove (not forgetting about grounding), while others do not exclude this option, if you follow all the rules. Instead of wallpaper in the area of the slab, you should choose another decorative coating - tiles or plaster. If, after all, the stove on the loggia is gas, then the windows should be more than 30 cm.
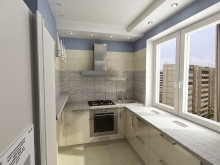
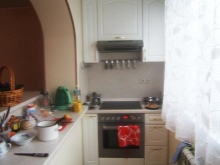
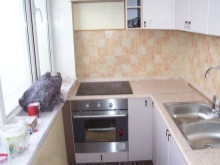
The presence of a hood is necessary, because the materials used for thermal insulation make ventilation in the room.The exit of the pipe will be brought out into the street, which means that it needs to be covered with a special dome against rain and snow. With the help of a check valve, you can get rid of wind blowing.
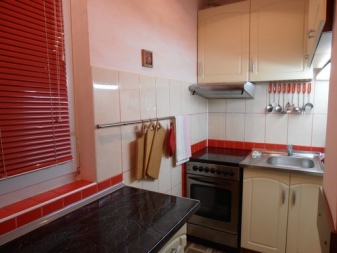

The backlight can be made point-like - at the place of cooking and at the dining table. One large light source is also possible. It is better to hang windows on a converted loggia with blinds or short curtains.
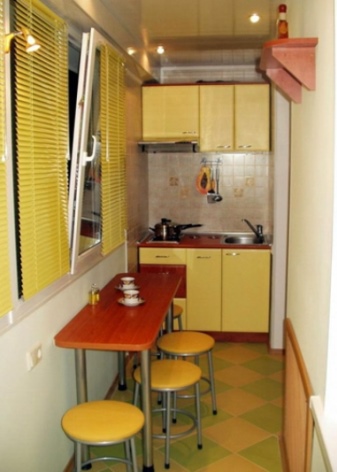
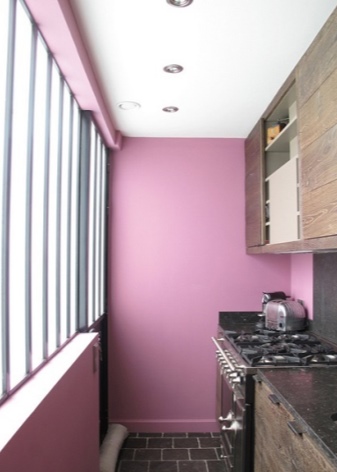
Where to place the furniture?
So, to begin with, we will consider the most popular design option for a kitchen-loggia - when the window block and the door are dismantled, and a counter or countertop is installed in the place of the window sill. Then the chairs will stand next to her, and not by the window.

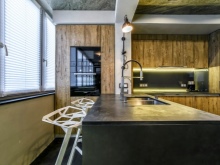
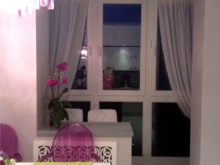
To prevent the countertop from looking like a regular window sill, try ordering a model with a wave. If it is a counter, then it can be supplemented with a minibar with drinks and even a compact ice freezer. If space is available, glass stands will also be placed here.
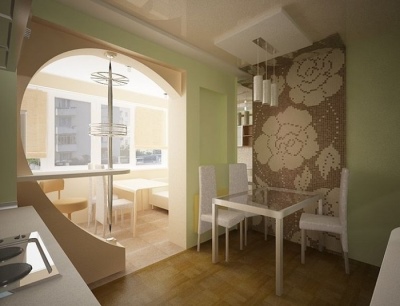
For loggias, you can order furniture specifically for its size. This is not a large structure, so it won't take a lot of money for it. Then all the useful space of this room will be used to the maximum. Manufacturers also have separate lines of ready-made furniture designed for small spaces, such as a loggia.
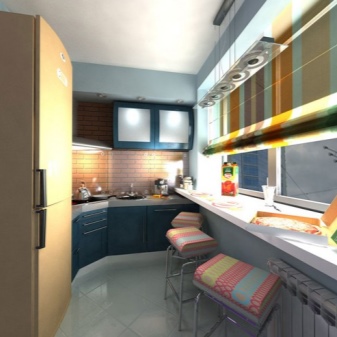
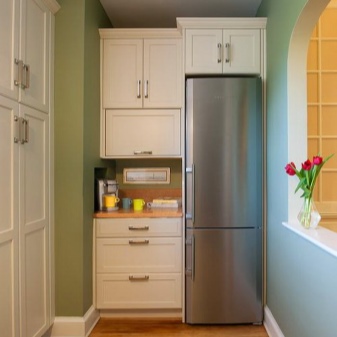
A good option is to leave the "wet" area in the kitchen, and not bother with communications, but move the table and chairs to the attached loggia. Here are a couple of options for compact loggias that will work if you decide to leave the window and door in place:
- put a cabinet with a small tile and an oven at the side wall, place a narrow table along the window, as well as cabinets for kitchen utensils, attach a rail with crockery hooks above the window;
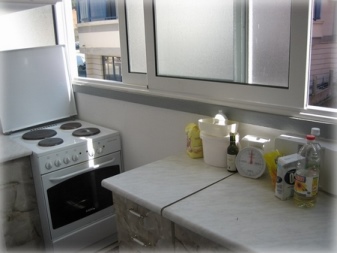
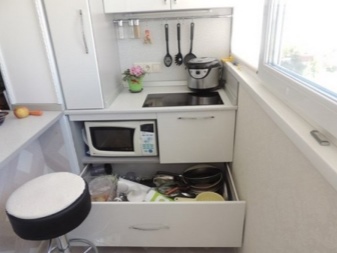
- in order not to carry large equipment to the loggia, put a refrigerator at one side wall, and place a microwave on a stand on the other. Also place an elegant table with compact chairs by the window.
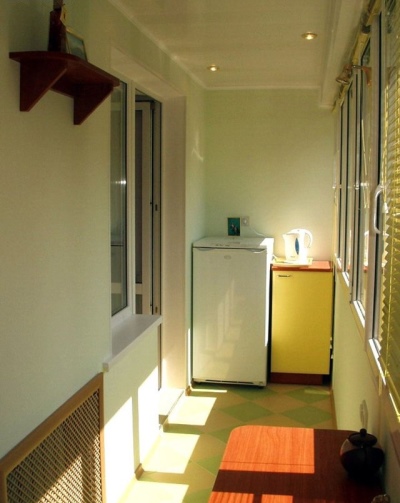
However, you can do the opposite. It is not uncommon for a table, due to its considerable dimensions, to be left outside the loggia, in the living room, equipped on the site of the former kitchen.
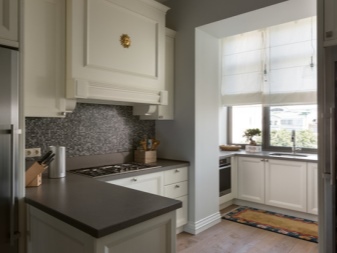
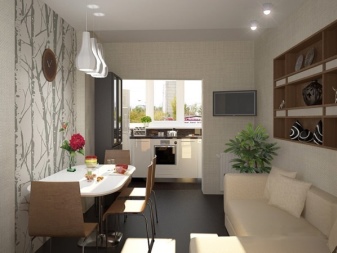
Recommendations
In no case should you immediately demolish the wall separating the loggia from the kitchen. You may not be given permission to do this, or you may only be allowed to remove a fragment of it.
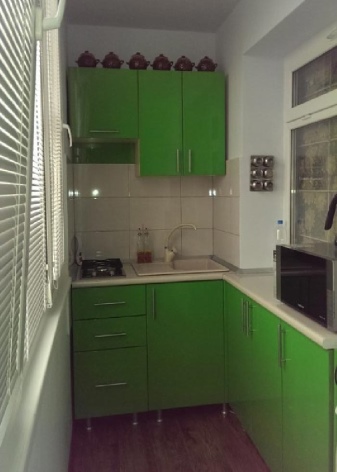
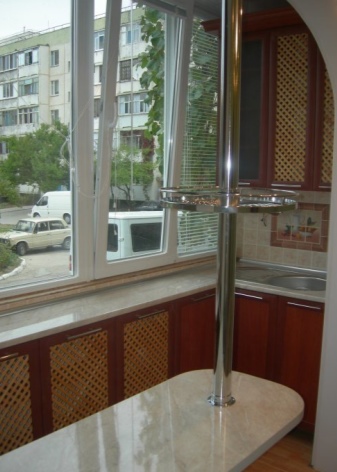
When contacting the BTI with a project, it is better to say that you plan to build an office, gym or workshop on the loggia. Then it will be much easier to approve the redevelopment of the walls.
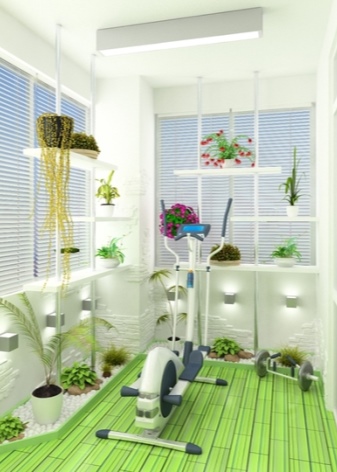
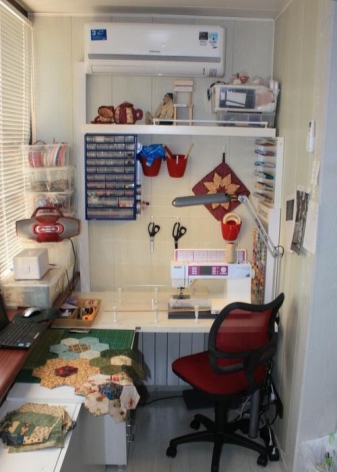
It is better to start walking through the authorities in the spring. This process can take several months, and it is easier to perform the necessary work in the summer season.
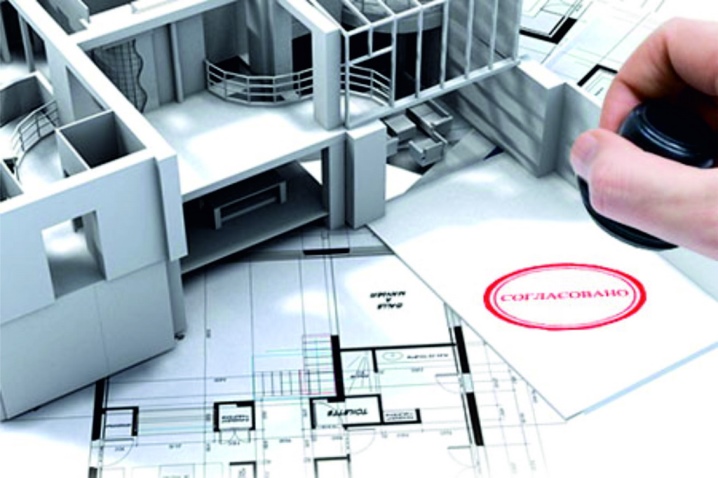
Interesting ideas
You can get more usable space if you make out-of-the-box windows on the loggia. With this design of windows, they seem to be pushed forward at a distance of up to 30 cm. Nevertheless, even these centimeters can be rationally used. For example, window sills can be installed on the formed recesses and occupied with jars of food or kitchen utensils, pots of flowers.
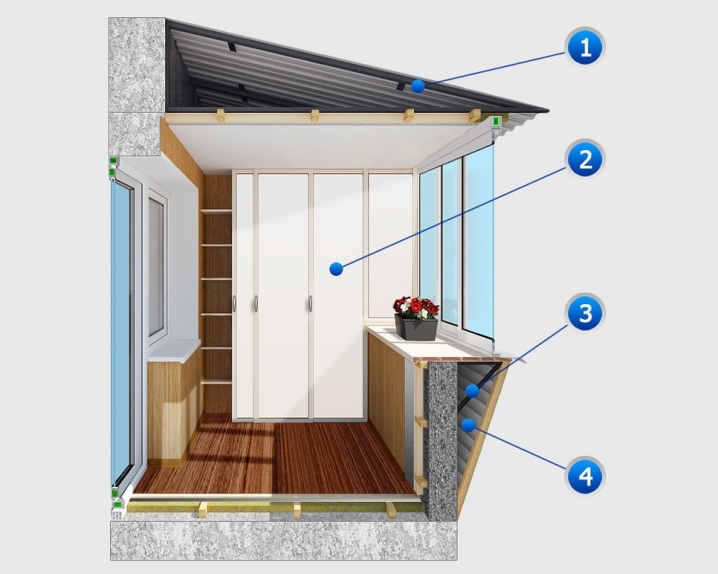
In order to visually expand the modest dimensions of the loggias, it is better to trim it with light materials, and not dark ones. Well, first of all, the materials in this area should be practical, easy to clean and not afraid of temperature surges.

The stove can be built into a wide kitchen cabinet, and then the space on the sides of it can be occupied with various necessary little things - dishes, etc.
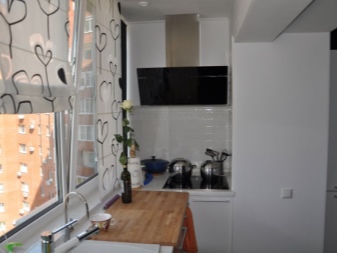
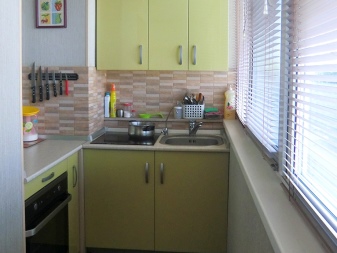
There are original electric stoves, the burners of which are located not along the perimeter of the surface of the stove, but one above the other. This option will also save precious centimeters of area.
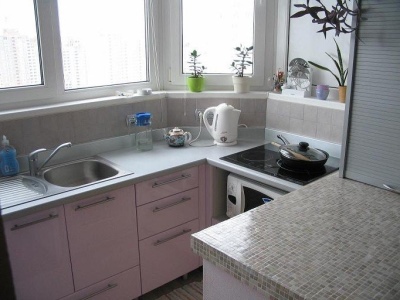
Design examples
Not only a functional tabletop or a bar counter can be installed on the window sill unit. Here you can build a small table, which will be an important element of the decor:
- place a large vase of flowers on it or place seedlings - greens will provide you with vitamins all year round;
- decorate it as a stand for a beautiful teapot, cups, napkins and a bowl of sweets, or a fruit basket;
- make in this place an intricate design that will perform exclusively decorative functions.
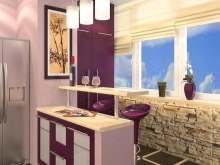
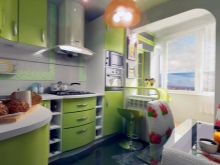

As you can see, there are a lot of options for transferring the kitchen to the loggia. This can be done in whole or in part, in any case, such a redevelopment will give a second life to this room and transform the apartment beyond recognition.
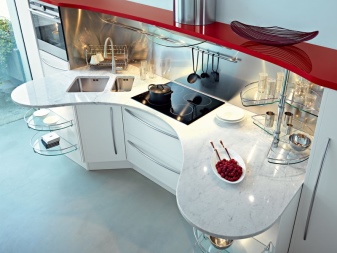














The comment was sent successfully.