All about balcony parapets
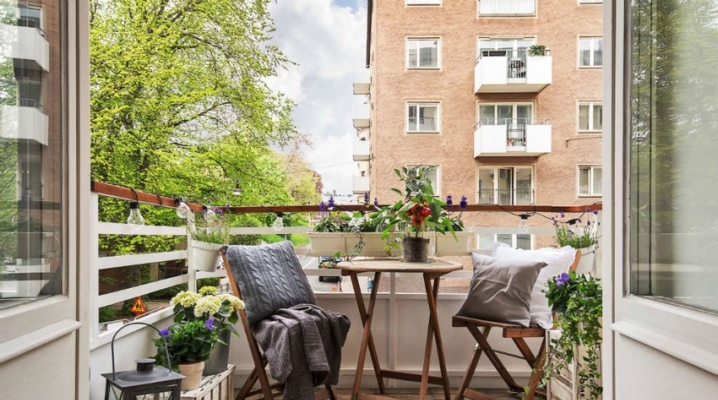
The balcony railing, or parapet, is an important part of the structure. After all, only if it is durable will it be possible to strengthen, glaze, insulate and finish the balcony. Parapets in poor condition are life-threatening. Therefore, it is better to keep them in proper shape, which is supported by regular repairs.
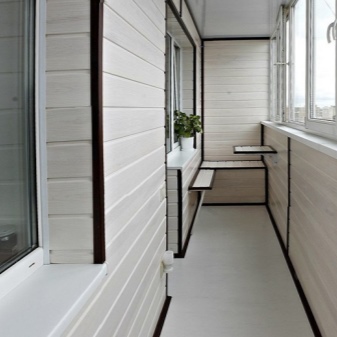
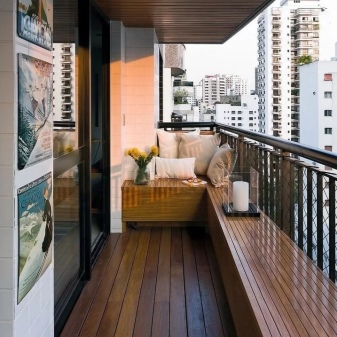
What it is?
The balcony parapet is a protective structure. As a rule, it covers the entire perimeter of a balcony or loggia. The main function of the fence is protective, so that a person feels safe in an open space at a height. In addition, this structure is also part of the architecture of the building and carries a decorative load. Over time, any parapet needs to be strengthened and repaired. This is especially important if the plans include glazing of the balcony space, because the old fence may simply not withstand the weight of the double-glazed windows. The best option when the parapet is straight, flat, durable and lightweight.
Typically, the standard height of the parapet is one meter. Moreover, the minimum value of this parameter is 0.8 meters. A lower fence height can lead to a deceiving sensation or even a fall. As for the thickness of the structure, it depends on the selected material.
The thinnest are metal fences, and the widest are aerated concrete blocks.
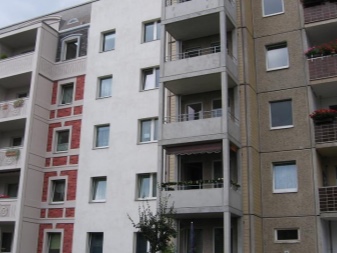

Varieties
Before glazing the loggia, you should familiarize yourself with the types of parapets. After all, even if the balcony already has a fence, no one bothers to replace it with another, more suitable or liked one.
- Metallic. The most popular balcony parapet is made of metal. This option can be seen on all houses that were built during the Soviet era. It is worth noting that today it is often used in the construction of apartment buildings and private houses. So that this look does not seem too boring, you can use forged elements.
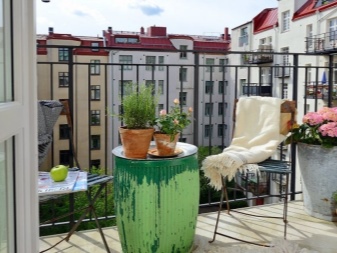
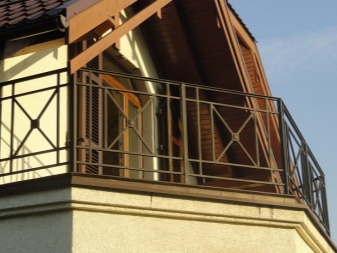
- Stone. Fencing structures for a balcony made of stone are made, as a rule, with the participation of a designer or independently. However, with this design, it is very important to take into account what the greatest load the balcony slab can withstand.
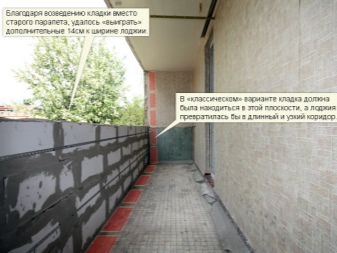
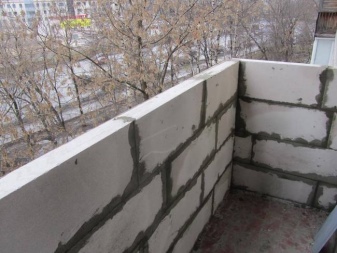
- Brick. The brick version is also made independently, but it is more common than the stone one. In this case, it is important that the laying is done correctly, and the outer side of the parapet is constantly put in order.
It is worth noting that this type is one of the simplest and most profitable in many ways.
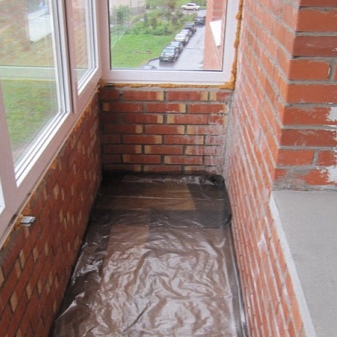
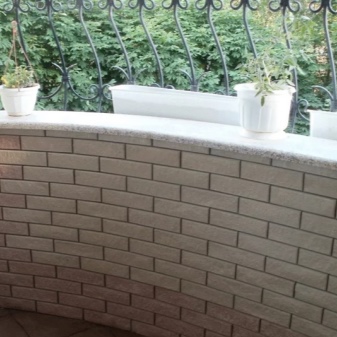
- Concrete. A compound fence made of concrete slabs is a durable and fairly lightweight option. Such plates are connected to each other using welding or steel fasteners. Of the advantages, it is worth noting decorative attractiveness.
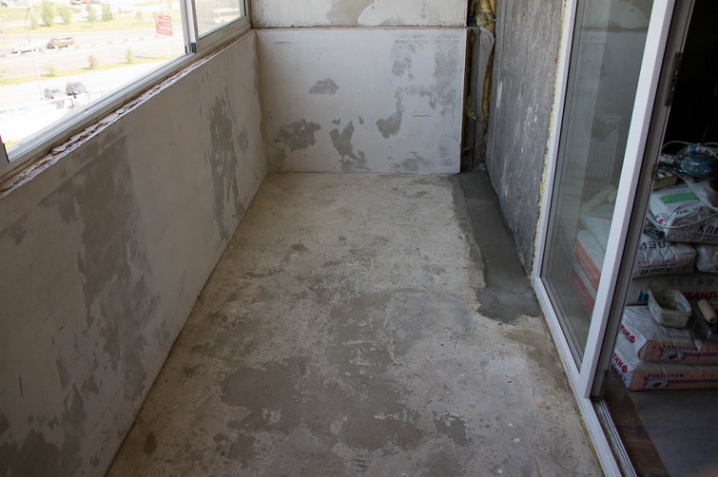
- Foam concrete and aerated concrete. Parapets were made from foam blocks and aerated concrete not so long ago. It should be said that with its impressive size, a balcony railing made of these materials is lightweight. At the same time, the blocks have good thermal protection, therefore, insulation is not necessary for them. The advantages also include the aesthetic appearance.
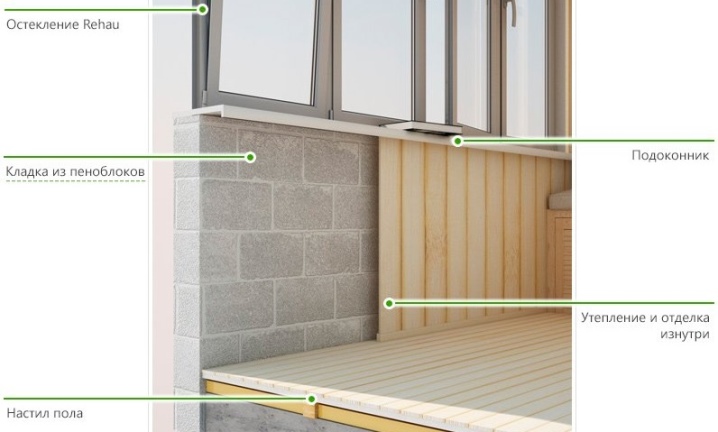
How to strengthen and insulate?
Strengthening the balustrade structure is primarily important for safety. If the fence is made of metal, then it must be strengthened when the frame is being assembled. It is also important to fix the metal to any surface (walls, floor, ceiling).As for structures made of stone, bricks or blocks, a metal mesh, which is able to keep its shape well, is best suited for their reinforcement. It should be laid in layers while laying the parapet.
Strengthening the balcony railing must begin with dismantling the old one. For safety, the metal structure can be partially cut off so that it does not interfere with the primer and plaster of the masonry. In this case, it is necessary to calculate in advance that the new fence is at least 100-150 mm higher than the old one. It is this height that is required to install the ebb from the outside. The posts of the old parapet and the new masonry should be separated by a gap of 15-20 mm.
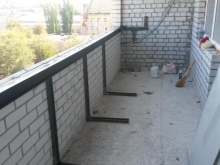
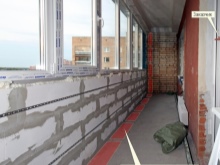
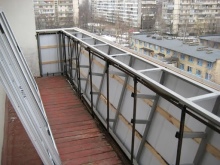
It is important to take into account that for 10-storey buildings, the height of the balcony space fence should be 100 centimeters or more. In that case, if the object is taller, then the parapet should be at least 10 centimeters higher in height. It is these data that are indicated in the GOST. In order to reliably strengthen the structure, the screed in poor condition is completely removed and filled in with a new one. Waterproofing with a bitumen base should be glued to the screed. In this capacity, you can use "Steklokrom", "Linokrom", "Bikrost", "Uniflex" in rolls. For this stage, it is worth using a propane burner.
You can strengthen the parapet with your own hands without waterproofing, replacing it with an aluminum channel. As a rule, it has the shape of the letter "P" and lies along the entire perimeter of the balcony space. Experts recommend using cement mortar and dowels for fixing the channel.
Such a profile becomes the basis for the mixture, on which the first row of blocks or bricks is then placed.
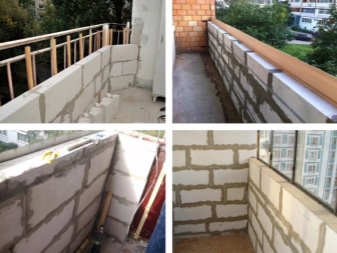
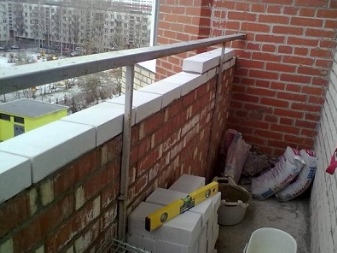
Recently, the strengthening of the balcony railing has been carried out using foam blocks. For these purposes, an interior version of 30 by 60 centimeters and with a thickness of 10 centimeters is best suited. When choosing a brand, you should give preference to the D600 or D700 type. It is best to lay the foam blocks whole, but if a fractional quantity is obtained in a row, then half of the block must be put first. In this case, the sawn side must necessarily lie down. Such work is carried out using a plumb line and a level.
The side edges of the fence are pulled to the main walls of the building with the help of reinforcement. To do this, an iron rod is driven into the wall on one side so that the other side enters horizontally into the seam on the masonry. In this case, after 500-600 mm, a piece of galvanized mesh with a wire diameter of 0.3 cm should be inserted into the seam. This will provide a better connection of the adjacent foam blocks. Typically, this mesh is produced in rolls and can be easily cut using a grinder.
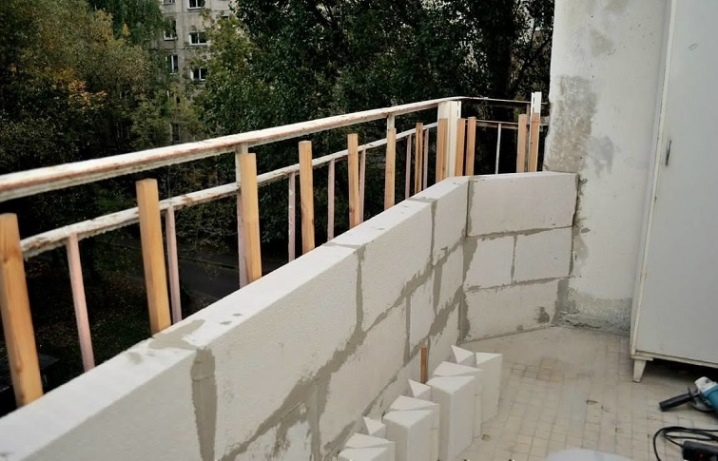
You can also strengthen the balcony railing using a metal profile. As the latter, you can choose both a pipe and a corner. In this case, it is better to leave the previous parapet in full, but to strengthen it using a new structure.
The latter should be welded to the old parapet and fixed to the walls and floor slab with special screws. After the parapet is reinforced, it is important to insulate it. When choosing a material that can be used to do this, a number of conditions must be taken into account. One of the main ones is the average temperature throughout the year.
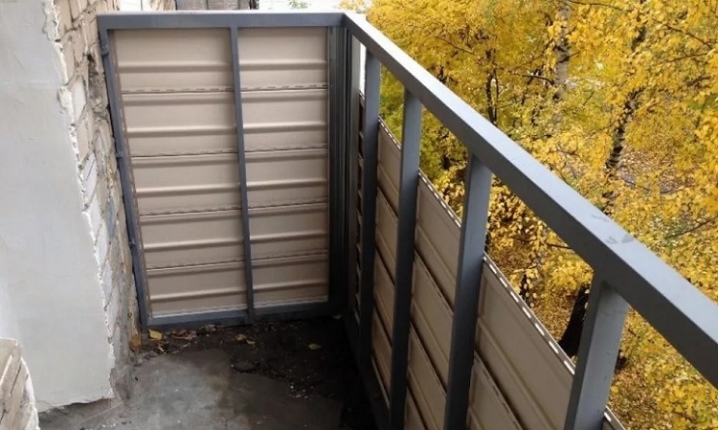
You also need to keep in mind the features of the balcony, the heat-conducting qualities of the material and its cost. The lower the thermal conductivity, the less heat will be lost. It should be noted that the block parapet does not need insulation. For other types of fences, they are most often chosen from such insulation options as polystyrene and mineral wool. Before insulating the masonry fence, a hydro-barrier should be created outside. All metal elements of the parapet must be treated with a mastic with anti-corrosion properties.
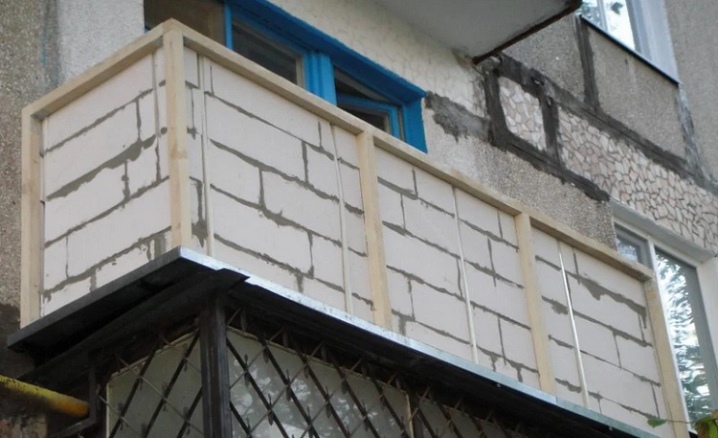
To make it easier to decide on the material for insulation, you should familiarize yourself with their properties.
- Mineral wool (thermal conductivity 0.05 W / m ºС) is the cheapest and most versatile insulation. Despite the fact that it is outdated, it still remains popular. The main disadvantage is hygroscopicity, so mineral wool is best used under plastic sheeting.
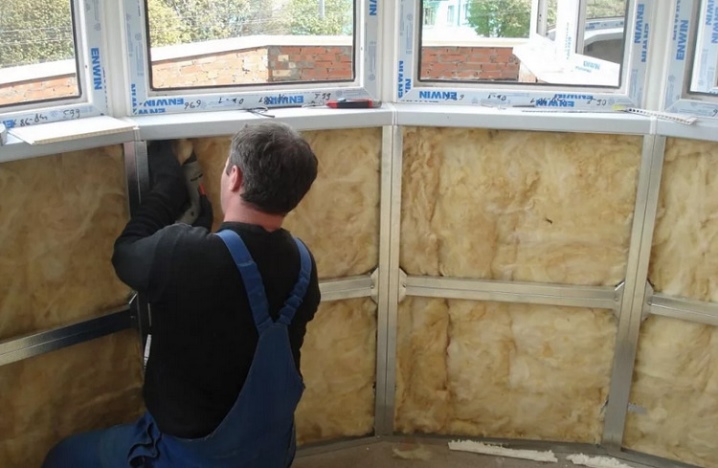
- Extruded polystyrene foam (0.03 ... 0.05 W / m ºС) has good thermal insulation and zero moisture absorption. Among the shortcomings, it is worth noting flammability, toxicity, inability to pass air. The last minus can lead to excess moisture and the appearance of fungus.
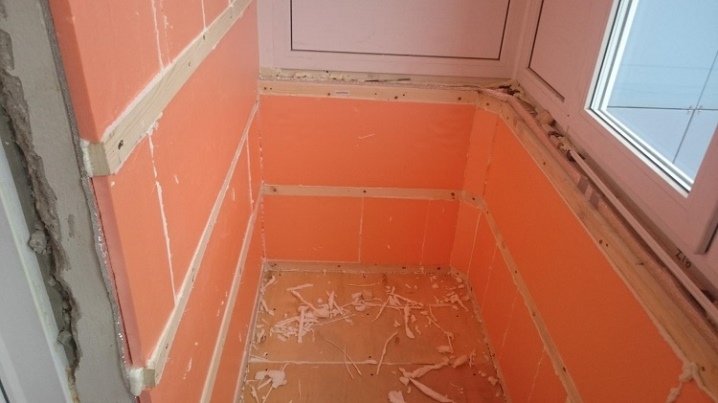
- Penofol - reflective insulation, which includes a layer of foil and a layer of polyethylene. Among the advantages are small thickness, environmental friendliness, excellent performance. However, with this material, difficulties arise during installation due to its excessive softness. It is best to choose type C, which is easy to attach with a layer of waterproof adhesive on the polyethylene side.
When insulating with modern materials, a wooden crate is first applied. It is necessary to insert insulation plates into the gaps between the support board (horizontal) and the crate posts (vertical), and then trim them at the same level with the support beam. After that, the remaining gaps are removed using polyurethane foam.
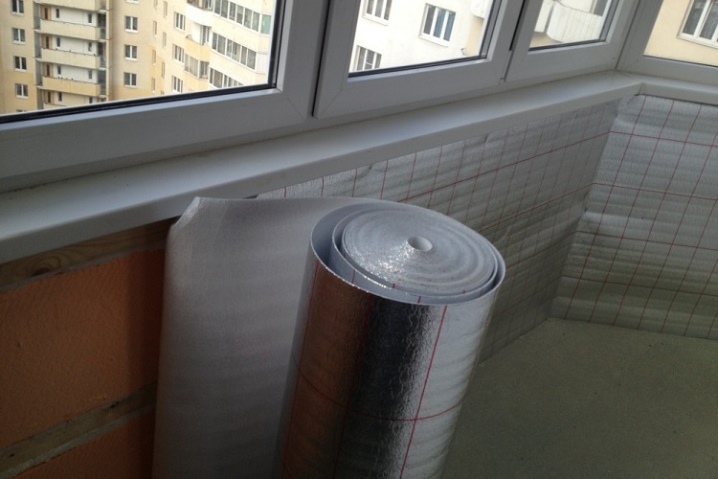
Sheathing and finishing
The repair of the parapet also includes paneling and finishing work on the outside and inside. For work outside, you can use siding, various plaster, sheathe the parapet with plastic or corrugated board. For these purposes, decorative panels made of reinforced concrete can also be used. In appearance, they resemble sections of an eurofence and are lightweight. For brick fences and blocks, cladding can be made directly onto the masonry using long-length self-tapping screws or dowels.
If the protective structure is made of metal, then you will definitely need a crate. In this case, you need to attach the support bar to the railing, and then fix the posts every 600 mm. If siding is supposed to be installed, then the guides are first attached, and then the lower or side strip (depending on the horizontal or vertical assembly). After that, you can start the first profiles and fix them with self-tapping screws. Thus, you need to walk around the entire perimeter.
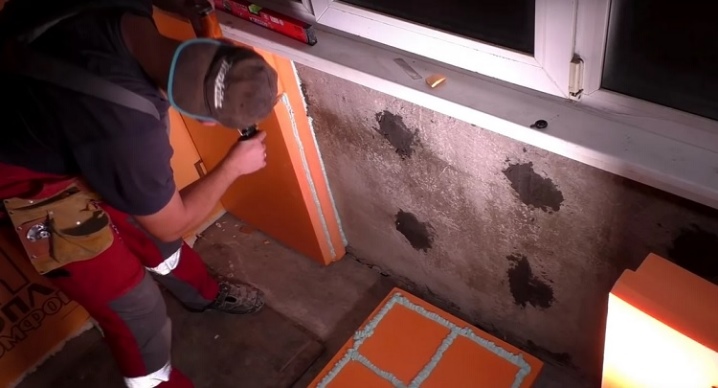
Interior decoration can be made from a variety of materials, including plaster, clapboard, and even wallpapering. Everything here is limited exclusively by imagination, the general design of the apartment and finances. Internal repair of a balcony railing includes the process of laying a moisture-proof layer, installing the lathing and fixing the finishing itself.
The waterproofing material is laid very first. For this, penofol is most often used in rolls, which must be fixed to the plastered masonry using self-tapping screws. After that, the entire fencing is finished with a wooden beam horizontally and lathing strips made of wood vertically.
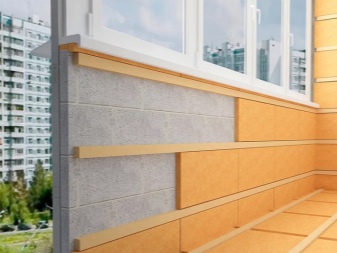
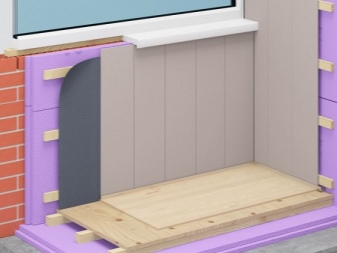
If necessary, the balcony can be sheathed with insulation from the inside along the entire perimeter. It is usually inserted vertically between the bars. It is important to lay the finishing material end-to-end and fix it with self-tapping screws on the crate. You can close the gap between the floor and seal all the seams with ordinary polyurethane foam. Due to the design from the outside and from the inside, the balcony space has a pleasant appearance and, moreover, receives additional heat protection.
For decoration, decorative and environmentally friendly materials with low weight are best suited.
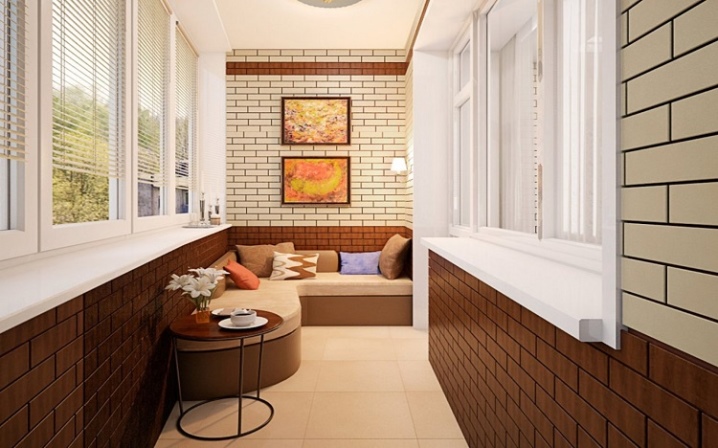
In the next video, you will find insulation of the balcony parapet without foam blocks.













The comment was sent successfully.