Distance from the house to the border of the site and other buildings

The distance from the house to the border of the site is regulated by many regulatory documents: from SNiP to fire safety standards. All of them must be strictly observed during construction, otherwise it will be impossible to legalize the structure. The norms and distance for the indentation between houses on neighboring plots are also taken into account - their violation can lead to the demolition of buildings.

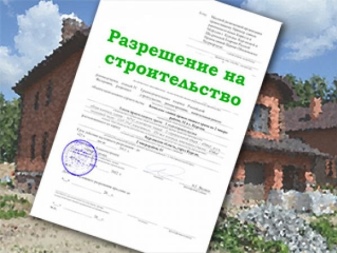
Border padding rates
When building a private country or country house, compliance with the established requirements for the remoteness of objects from each other within the same settlement, SNT or from the road is of particular importance. All standard distances are calculated according to SNiP. It is this document that contains information about the minimum boundaries, which are not recommended to deviate from. For objects IZhS and SNT they are different. The main standards to rely on:
- SP 11.106.97 (determines the layout of the site);
- SNiP 11.03.99 (regulates IZHS);
- SNiP 02/30/97 (for cottage construction).
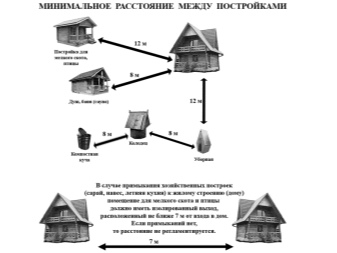
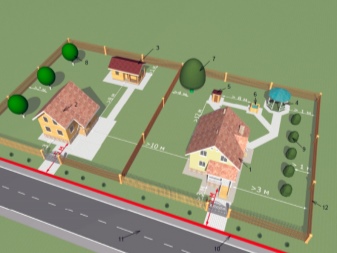
It is in the official documentation that you can find useful information about how much distance during the construction of a private house should remain to the wall of neighboring buildings and structures, as well as to the edge of the land or garden plot. All these standards are developed taking into account fire and sanitary safety standards. In the fight against the spontaneous construction of temporary housing in garden partnerships, their own regulations appeared on the indentation from a neighbor's to their own country house.
When determining the permissible distance to the building from the road or fence, from the border of the site, it is imperative to take into account the status of the object. For example, on an already developed site, the placement of a house and a bath will be carried out taking into account different recommendations. The presence of outbuildings, trees will also limit the space for maneuvers.
You will have to remember not only about your own plans, but also about what is in the neighborhood - in the adjacent territories. The basic requirements should be studied in more detail.
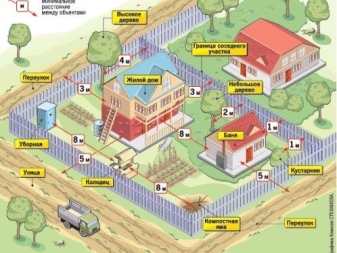
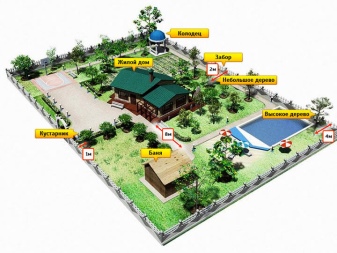
Off the road
The location of the sections in relation to the carriageway is also regulated. The construction of a house in this case is carried out taking into account all the established requirements. With proper planning of the territory on lands with the status of individual housing construction, sidewalks or pedestrian paths, as well as fire passages for special vehicles, should be present. The basic requirements are as follows:
- for multi-storey buildings with a height of up to 10 floors, the distance from the house to the road is set in the range of up to 8 m;
- for IZHS objects, when designing, lay at least 5 m, this distance is set from the protruding structures of the building to the road bed;
- from a passage or a lane to a private residential building, they are kept at least 3 m.
It is also worth considering the general requirements. For example, from the highway to the villages in the status of SNT during the design process, they retreat by at least 25 m. The distance to residential buildings should be from 50 to 100 m, depending on the status of the highway (federal or local significance).
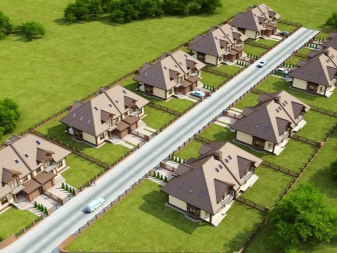
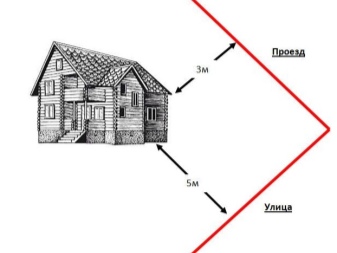
From the fence
When measuring the distance from the fence or the border of the site, it is necessary to remember that violation of the requirements of the legislation in the field of construction will lead not only to large penalties, but also to the dismantling of unauthorizedly erected objects. There are basic guidelines.
- There must be at least 3 m from the fence to the residential building.In the presence of buildings in adjacent areas, the total distance between them is chosen taking into account compliance with the standard for each object.
- It is not less than 1 m to the bath, toilet or septic tank. It is not allowed to place a latrine and a washing room closer.
- Prior to utility buildings, detached gazebos, a standard of 1 m is set.
- A distance of at least 1 m is maintained to the aviaries used for keeping pets, chicken coops, poultry houses.
- The distance to trees and shrubs is determined based on their height. Low-growing species can be located at a distance of 1 m from the border of the site, the fence. Medium-sized trees, dwarf fruit crops are placed 2 m or more. Tall species are planted at a distance of more than 3 m.
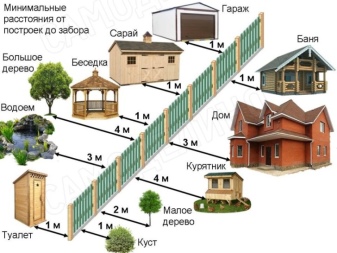
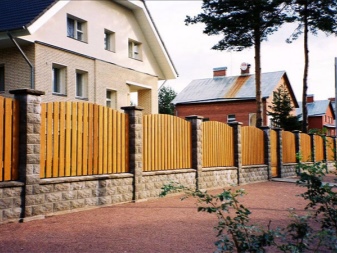
Compliance check, taking into account these norms, is carried out when drawing the boundaries of the territory on the cadastral plan, as well as in the absence of opportunities for exact compliance with GOSTs. The fence itself between adjacent sections cannot be continuous higher than 75 cm. From the street side, prohibitions do not apply, the fence can have a continuous structure. Buildings cannot be located close to a neighbor's fence - in the event of disputes, such placement is considered illegal.
At least 15 m recede from the fence of the site to the forest. This factor is taken into account when creating and distributing land plots. If there is a free-standing garage, it is located at least 1 m from the fence. From the border from the side of the street, the general passage during the construction of the house retreats by 5 m.
Neighboring objects must not be located so that wastewater from them falls into someone else's territory.
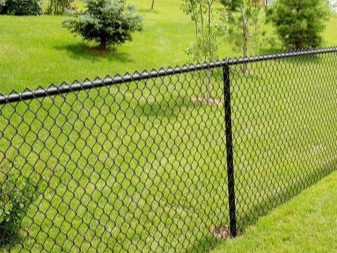

At what distance from the bathhouse to build a house?
Quite often, the construction process is delayed for many years. At the same time, outbuildings first appear on the objects, and only later - residential ones. In this case, when designing them, fire safety standards are taken into account, indicating at what distance objects can be located relative to each other in the same area. The denser the building, the more important it will be to comply with the established requirements. The limits are set for IZHS objects.
- From a bath or summer shower, laundry. If there are such structures on the site, it is necessary to maintain at least 5–8 m between them, depending on what material the objects were erected from. This standard is relevant for objects with an external drain.
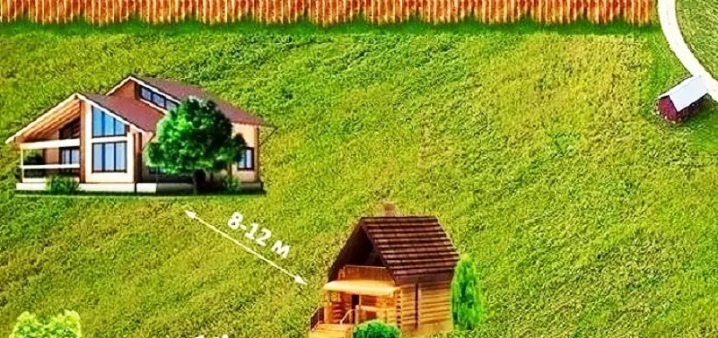
- A distance of at least 10 m from the house should be maintained from the toilet or cesspool, compost pit. At the same time, a distance of 50 m is observed to the source of water supply in the area from these objects.
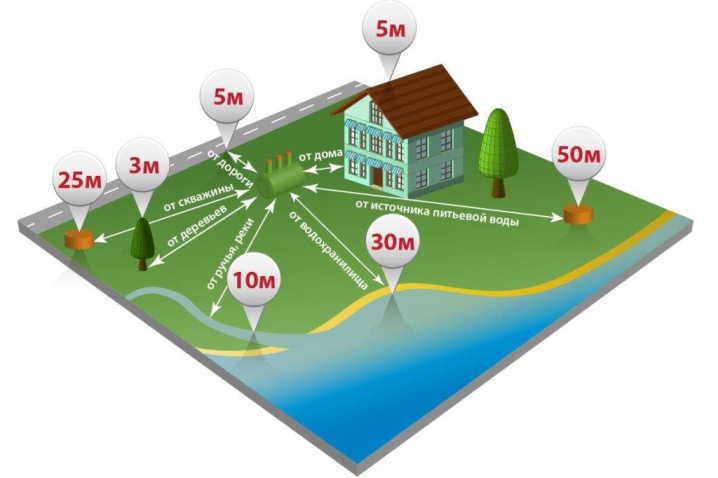
- From outbuildings to a residential building, it is customary to maintain a range of 15-25 m. Much depends on how combustible materials are used in the construction of facilities on the site.
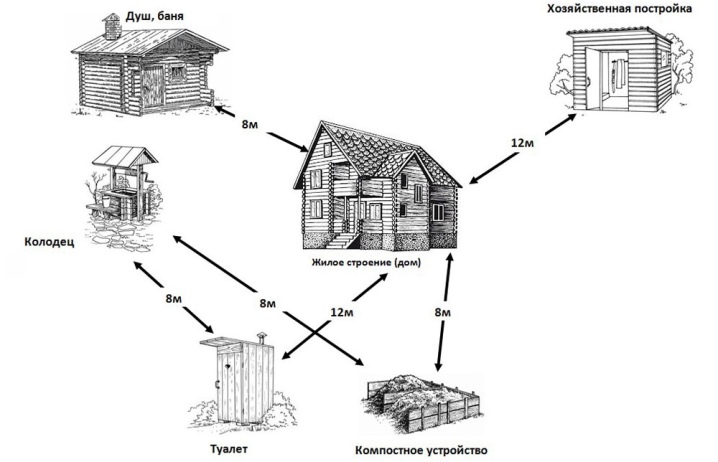
- From poultry houses, cowsheds, it is necessary to maintain a distance of at least 4 m. If the requirements of sanitary standards are violated, the object may be demolished based on the results of a court decision. It is forbidden to attach such premises directly to the house, to bring them closer to the fences separating neighboring areas, even in the conditions of SNT.
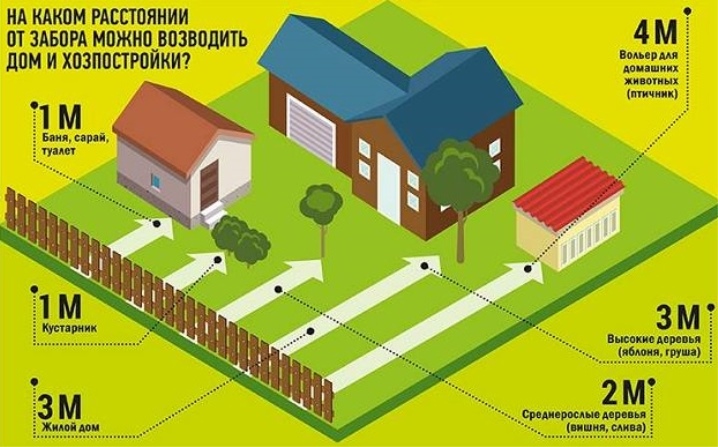
- From the greenhouse to the wall or protruding structures of a residential building withstand a distance of at least 100 cm.
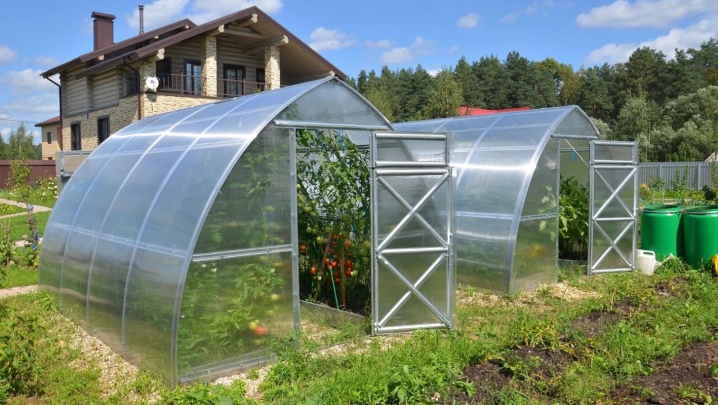
- From the smokehouse, barbecue, summer kitchen, another potential source of open fire, you need to retreat at least 3 m from the fence, and maintain an interval of 8 m from the residential building.
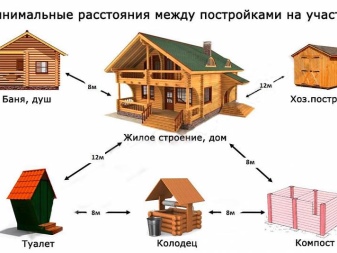
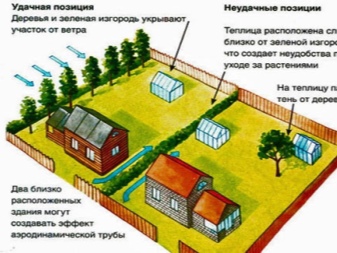
It is necessary to start new construction on sites with the status of individual housing construction, taking into account all the established requirements and standards. But this regulation can be changed if the work is agreed as restoration or reconstruction of an existing building.
How many meters should it be to the house in the neighboring area?
The distance between residential buildings within the same settlement must strictly follow the standards.It is important to understand that only 1 house with a height of no more than 3 floors can be located on 1 site on the territory of the IZhS land. Adjacent territories with a fence or border between them are built up according to the rules. Fire safety requires taking into account in this case when planning the materials from which the objects are being built.
- Between wooden houses. The most stringent requirements are imposed on the distance between them. Standard guidelines for the choice of distance prescribe to leave at least 15 m between adjacent residential buildings made of combustible materials.
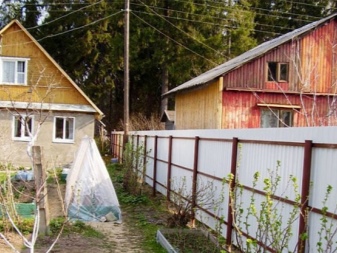
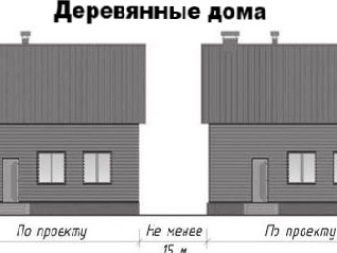
- Between brick and stone buildings with timber joists. In this case, the assigned flammability class prescribes placing objects at a distance of at least 8 m from each other, and their roofs must be located in different directions. Similar distance requirements are set for combined development facilities if buildings are constructed of different materials.
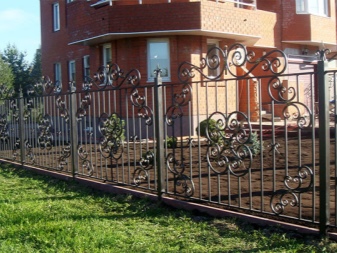
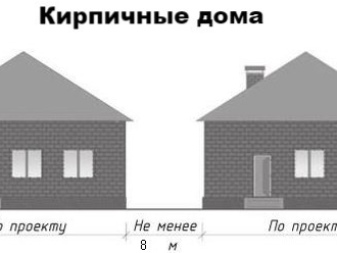
- Between residential buildings made of non-combustible materials. This category includes concrete, reinforced concrete structures, as well as stone buildings. Between such objects, you can maintain a distance of 6 m - 3 m from the border between the sites for each. This is convenient for owners of small land plots.
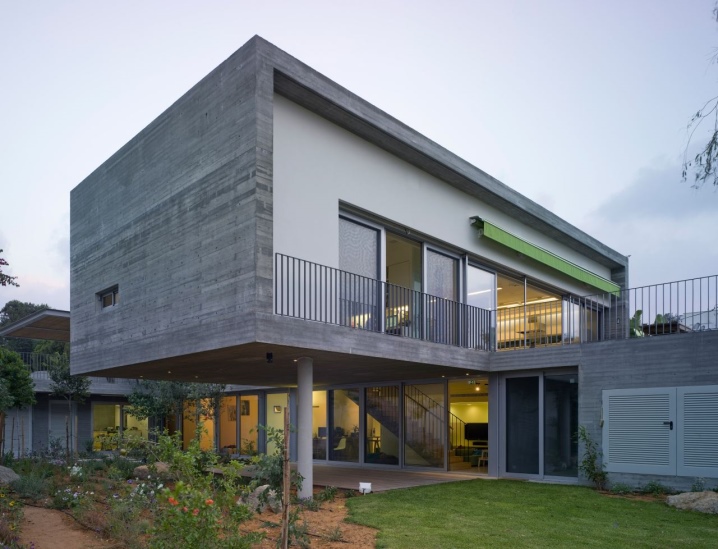
It is worth considering that, according to the standards, measurements are taken from protruding structural elements.
That is, when measuring, it is necessary to be guided by the location of the balcony, porch, terrace. In the presence of boiler houses, garage buildings adjacent to the house, the indicated distances are measured from their walls.
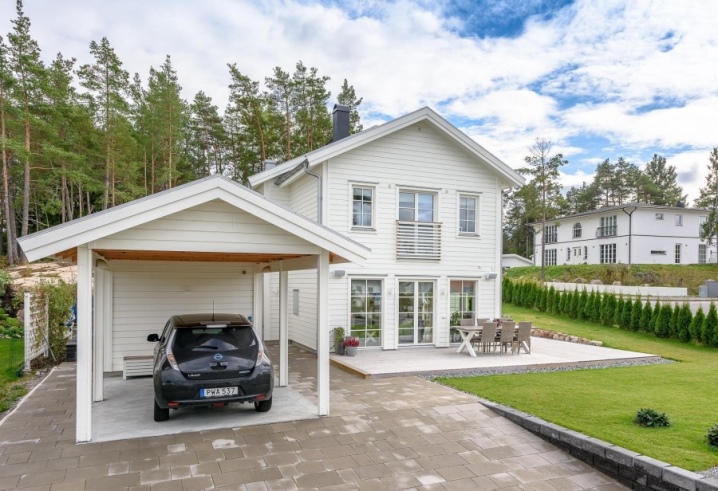
Important points
- At the beginning of a new construction, the observance of the distances lies precisely with its initiator. If the neighbors have previously violated the established sanitary or fire standards, the general requirements for indents from the boundaries of buildings or a site still remain in force.
- When building a house on a site adjacent to a vacant lot or ravine, you can install fences of any type and height, do not follow the current regulations too strictly. This relaxation is due to the lack of neighbors.
- When residential buildings are located in neighboring areas, their construction is allowed with the back side to each other. In this case, a distance of less than 3 m to the border of the site can be maintained.
- In the absence of opportunities to comply with fire safety requirements, individual calculations should be made and the project approved. For example, it will simply not work to retreat 15 m from house to house when building objects made of wood on a small area.
- Any extensions are a reason to shift the boundaries. For example, from the garage box adjacent to the surface of the outer walls of the building, you will have to count down to neighboring buildings, including those located on the adjacent site.
- When carrying out preliminary calculations, it is important to consider not only the site plan. There are known situations when the difference in the number of storeys of objects led to the emergence of lawsuits from neighbors. Excessive shading, any other possible claims, it is better to foresee in advance.
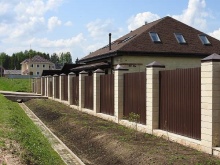
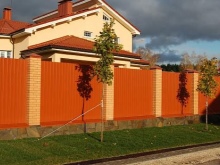

It is impossible to take into account all the subtleties in the context of constantly changing legislation. But if you adhere to the basic recommendations, problems can be avoided.
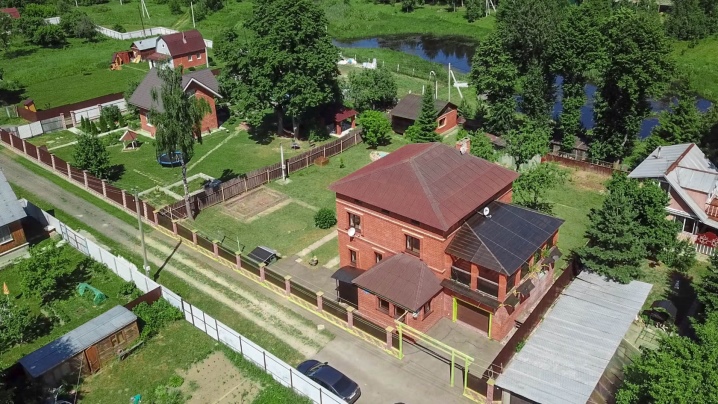


















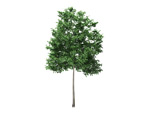
















































The comment was sent successfully.