Features of landscape design of a plot of 15 acres: beautiful design ideas
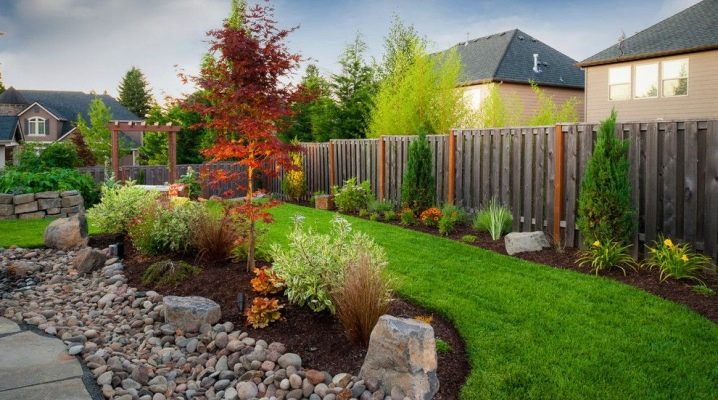
Landscaping implies a whole range of works related to the design and landscaping of a garden or country allotment, the area around a private house and other plots of land. In our article, we will talk about the features of the improvement of a land plot with an area of 15 acres.
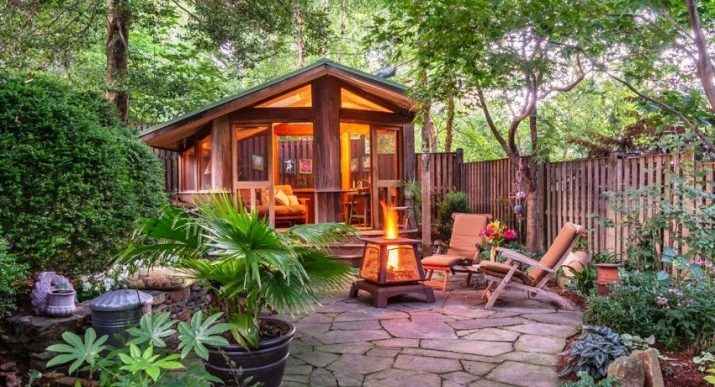
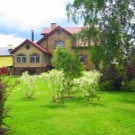
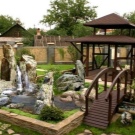
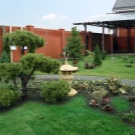
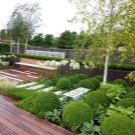
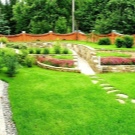
Peculiarities
A plot of land of 15 acres or 1500 m2 is likely to be a rectangle measuring 30 by 50 or 25 by 60 meters. To place all the necessary objects on it in a more convenient way for the owners, they carefully think over all the nuances and draw up a landscape design project for the site, which is a horizontal projection of the estate from above and allows all the details to be taken into account.
The drawing depicts, on a certain scale, all the buildings already existing in a given space, as well as everything that is planned to be added. The cardinal points are indicated on the plan in order to have an idea of how the cottage will be illuminated during the day.
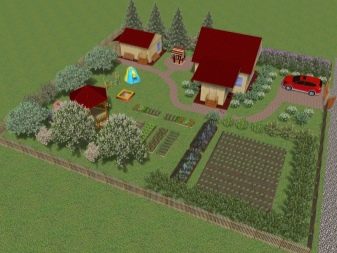
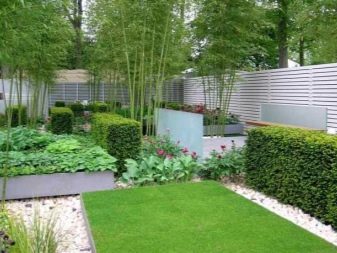
Zoning
For the competent organization of the backyard space in the planning process, the territory is divided into zones.
There are usually four zones:
- Residential, including a residential building, garage. About a tenth of the space is allocated for it.
- Household, which includes a bath or sauna, as well as outbuildings. For its arrangement, it is necessary to leave up to 15% of the territory.
- Recreation area, it is planned separately for children and adults.
- Garden area, occupying up to 70% of the site.
If necessary, recreation areas are increased at the expense of a garden or a utility area.
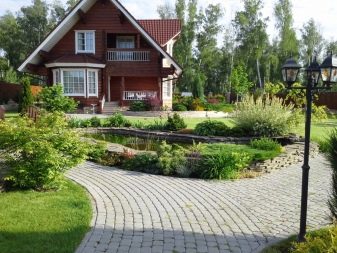
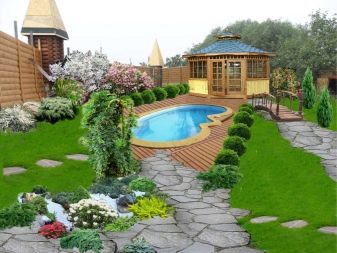
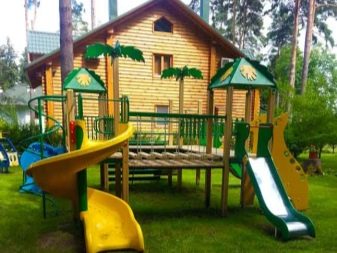
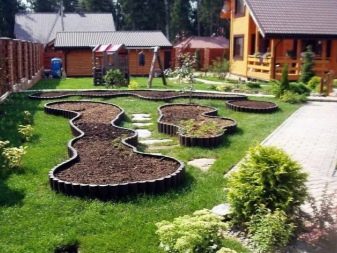
To create an eye-catching landscape, the project of a square or rectangular area is designed like an interior. The individual zones are the rooms, and the paths are the corridors. Lattices, decorative walls, and bushes are used for visual land surveying. The boundaries of the zones can be marked with an arch, a flower bed, an alpine slide.
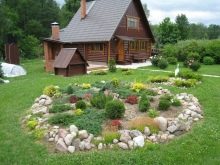
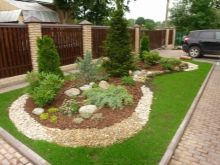
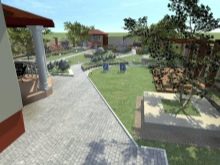
Terraces are arranged on the slopes of areas with difficult terrain. The sizes of individual parts cannot be changed, so the zones will have to be planned taking into account the shape and size of the terraces. This complicates the task, but as a result, it allows you to get a unique landscape consisting of several levels.
On narrow, elongated sections, the zones are arranged one after another: a house with a garage, a playground, a recreation area for adults, outbuildings, a garden and a vegetable garden. If the territory has an irregular shape, then in the corners it is good to equip secluded recreation areas: a gazebo, a hammock or a swing. If necessary, communications are connected to the zones.
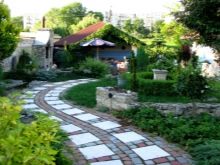
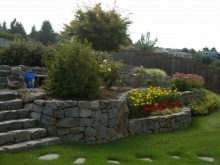
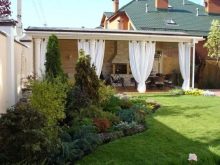
Away from home, it is convenient to use solar-powered landscape lights. If the project includes a waterfall or fountain, then provide an electrical outlet for the pump nearby.
At the design stage, it is necessary to think about how the territory will be used in order to figure out how the zones will be connected to each other: through paths, arches or bridges. It's good if all these elements look as natural as possible.
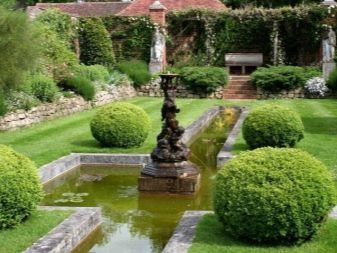
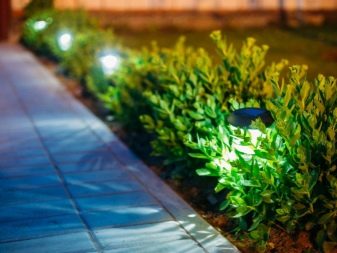
Style
In the world of modern design, there are many directions or styles of decorating suburban areas.
The most common are:
- Classic or regular style. It is characterized by the correct clarity of geometric lines, symmetrically located objects.
- Landscape or free, allows you to practically use and beat all the hillocks and depressions in the territory.
- Mixed, combining both of the above styles.
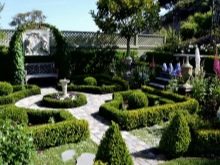
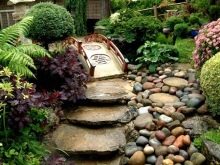
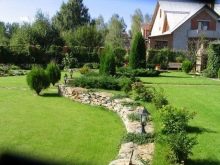
The classic style is more suitable for areas with the correct shape. If the site is rectangular, with a flat surface, but elongated in length, then a path is made along its entire length, dividing the territory into two equal parts. Objects on both sides are arranged symmetrically, plants - in a checkerboard pattern or in the form of flower beds in the form of squares, circles, rectangles.
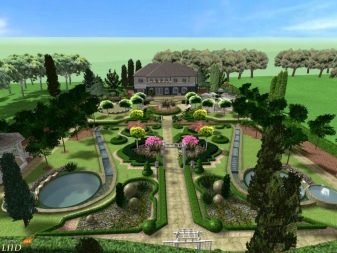
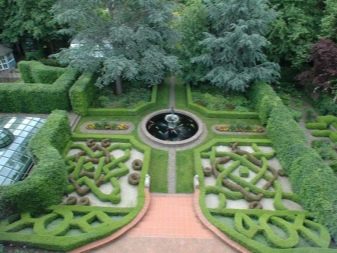
In a landscape style, areas with an uneven, asymmetric relief with elevations and depressions are decorated. The main features of this style will be freely placed buildings without any visible geometry and symmetry; alpine slides, irregular flower beds, artificial reservoirs, and winding paths will be appropriate.
With the help of the landscape style, you can visually enlarge the space and give the territory uniqueness and originality.
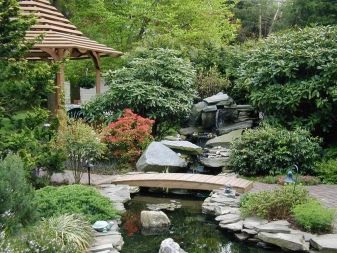
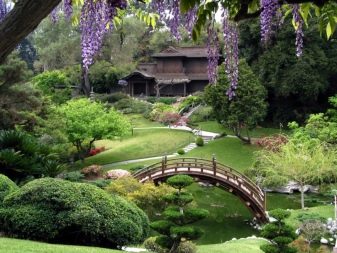
Mixed style is a mixture of both styles and is ideal for redecorating an already built area.
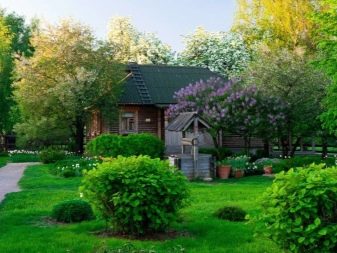
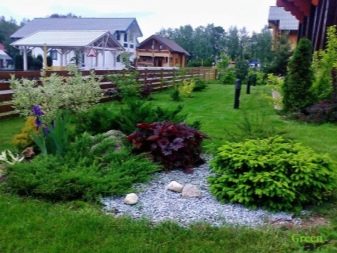
The layout of a suburban area depends on the shape of the territory, which is often of a non-standard type. If the plot has the shape of the letter "G", then in the protruding part it is more logical to equip a recreation area, hiding it from prying eyes, for example, with a hedge. If the territory has a triangular or trapezoidal shape, an asymmetrically located garden will look very interesting, especially if an artificial pond is placed in its center.
In elongated, narrow spaces, individual objects stand out in bright or contrasting colors. Division into zones in this case occurs with the help of shrubs and flower beds.
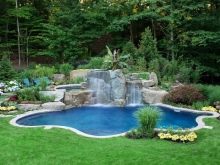
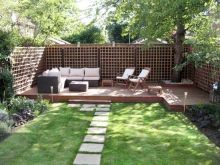
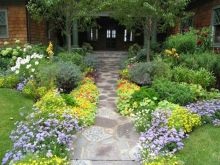
Landscaping
The final touch of landscape design is landscaping of the territory. After being decorated with green spaces, the site acquires its own unique flavor.
Landscaping will not only form an aesthetic, pleasing to the eye image of the site, but also improve its microclimate, protect the area from external factors, and help define the zones.
With the help of plants, the non-standard shape of the site is visually played up. If the territory is long, elongated, then it can be divided into functional zones using hedges, fruit and ornamental bushes, arches. In the summer, flower beds and compositions will help to change the shape of the space. On the larger side, small plants with small flowers and leaves are located. The far side of the site is decorated with large compositions of bright colors.
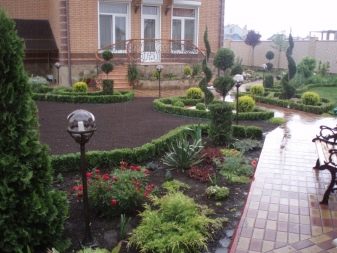
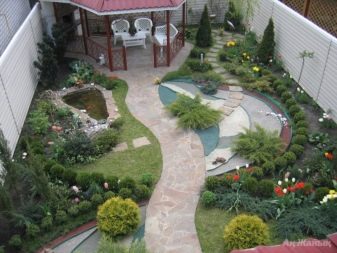
Trees will help to change the visible proportions of the plot., high and not very. Seedlings of large, tall plants are planted in the far, narrow part, smaller trees are planted closer. This is done so that when they grow up, the feeling is created that the site has a shape close to a square.
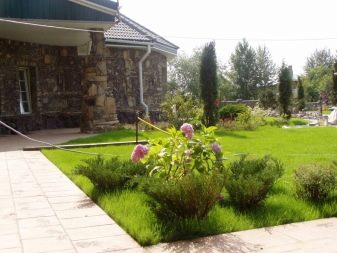
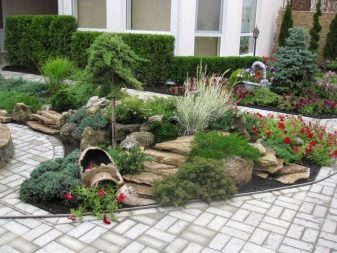
If the site is triangular, and even not isosceles, fruit trees should be planted in its far corner. Care for them is minimal, and with this arrangement, they will not interfere with other plants. If the triangle has a very elongated angle, absolutely unsuitable for planting trees, then you can put some unsightly, but very necessary, outbuilding in it and veil it with fruit shrubs.
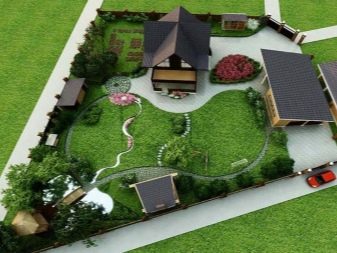
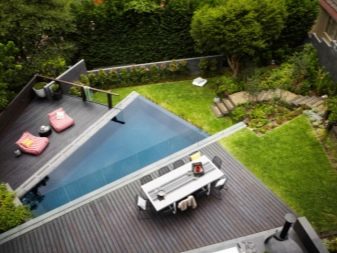
Allocate horizontal and vertical gardening:
- With vertical gardening, walls are decorated, unpresentable items are masked, the area is protected from sunlight.
- Horizontal landscaping helps to divide the area into zones.
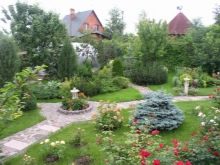
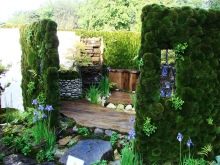
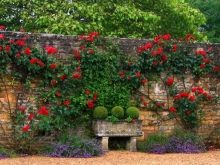
When choosing which plants to use, and where to plant them on the site, the relief of the site is taken into account, in what climatic zone it is located, how it is oriented to the cardinal points.It is very important to pay attention to how the plants already growing on the territory look, what is the degree of illumination of the site during the sunny time of the day, in what state the soil remains after rain, how quickly rainwater is absorbed.
When greening the territory, it must be remembered that the entire flora is divided into light-loving and shade-loving individuals. We plant the first in the highest places, the second in the lowlands.
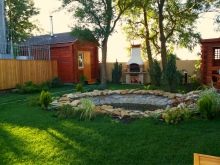
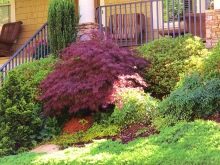
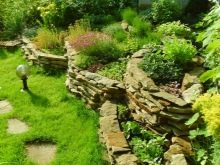
Landscaping activities are divided into the following stages:
- Planting perennial plants (seedlings of trees and shrubs), as a greening stage, includes the following actions:
- Selection of plants you like.
- Sorting the selected seedlings.
- The choice of tree planting sites on the site.
- Direct planting of plants in the ground.
Shrubs and trees can be planted both on the outside of the site and on the inside. Shaded sectors are formed by trees, and bushes look impressive as an object of delimiting zones or part of a flower garden.


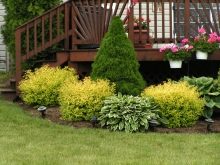
- Layout of flower beds and flower beds. A correctly laid out flower garden or flower bed can rightfully become a source of pride for the owners. Groups of plants for a flower garden should be selected taking into account the time of their flowering.
- The next criterion is the color palette of the future flower garden. We group the plants so that they not only match in color with each other, but also fit into the design of the site as a whole. Plants are planted in height: the higher - the further, the lower - the closer. Flower beds can be very different in shape. It can be a stand-alone, eye-pleasing landscape design element, or a beautifully designed floral strip that flanks a path, pond, or recreation area.
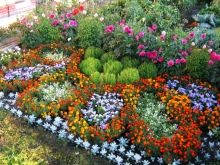
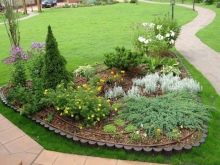
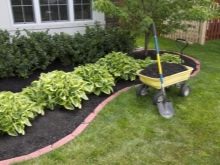
In any case, with the right approach, a blooming flower bed will look aesthetically pleasing from May to late autumn. An interesting design element can be a mobile flower garden. Plants that are not adapted to life in specific climatic conditions are used without planting in open ground, directly in decorative flowerpots, pots, containers. ?
The bold advantage of this element will, of course, be its dynamism, the ability to easily change the landscape of the site according to the mood of the owners. Now there are many interesting options for the arrangement of plants in a flower garden.
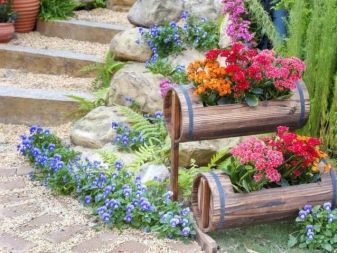
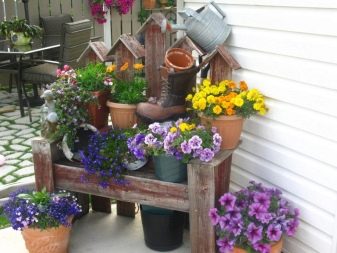
- Vertical gardening consists in planting climbing plant species in pots and flowerpots located at different heights. The unique living compositions obtained in this way, in addition to aesthetics, also have a functional purpose - they hide areas of the territory from prying eyes.
- Planting a lawn is the last step in landscaping. The lawn will unite the entire composition into a single whole, create harmony. According to the quality and purpose of the coating, ordinary, sports and decorative lawns are distinguished.
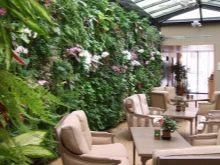
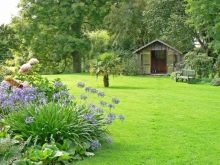
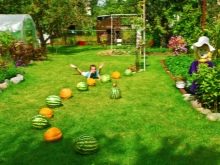
Expert advice
When developing and implementing a plan, even the most ambitious, you need to remember a few tips from experts, professional designers:
- To provide protection from winds and create sufficient illumination for plants, a residential building is placed on the northern side of the site.
- Outbuildings should not be displayed, so they should be located away from recreation areas.
- The vegetable garden should look neat and compact. Therefore, it should have a desirably close to square shape, divided into small beds by straight paths.
- The recreation area is arranged next to the house or away from it. There is no need to put everything in one place. The playground should be in front of the house and clearly visible. The gazebo will be conveniently located on the side of the house; the artificial reservoir is the very place in the back of the garden.
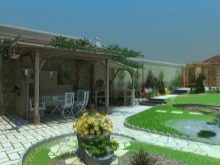
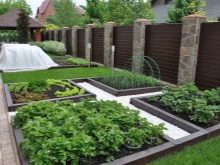
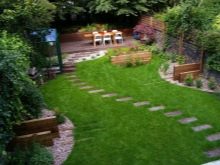
- The garden area is located on the sunny south side or in the center of the plot. At the same time, trees, as well as tall shrubs, are planted around the perimeter of the site so that they do not shade the garden.
- Trees are planted at a distance of 3-5 meters from the house, gazebo, playground and no closer than 3-4 meters from each other.
- Garden paths are not made long and narrow in width. They are laid around the house and from it to each object. Excessive tortuosity should be avoided, as well as many angles.
- It is important to think about what the tracks will be covered with. It is important that the path not only looks beautiful, but also is convenient and unpretentious for cleaning.
- When equipping an artificial reservoir on a site, it is necessary to familiarize yourself with the sanitary and building codes related to this issue. Errors in design and improper installation can lead to big problems up to flooding the site.
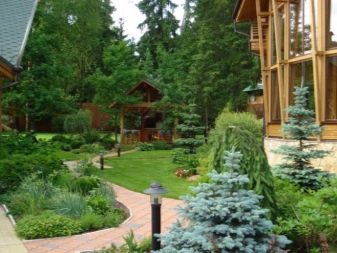
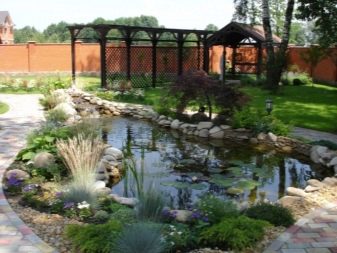
Beautiful examples and options
How the territory will look, into which zones it will be divided and what buildings and plants will find their place on it, depends only on the taste and capabilities of the owners. Before planning, especially on your own, it will not be superfluous to study ready-made design options for plots, including non-standard shapes: narrow, triangular, trapezoidal.
- This is how you can quickly and in an original way decorate the dining area in the fresh air. For this, a small plot of land, a green lawn and ornamental plantings are enough.
- Ideal for those who like an abundance of greenery. Neatly trimmed shrubs, a well-groomed lawn, bright flowers and luxurious trees create a truly paradise on 15 acres.
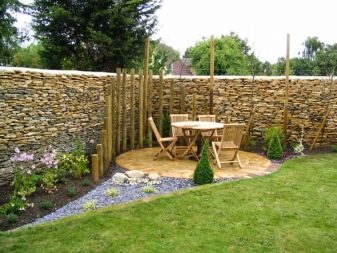
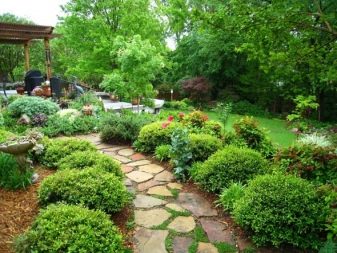
For an overview of the landscape design of a plot of 15 acres, see the next video.




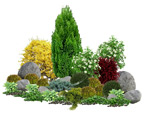
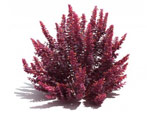
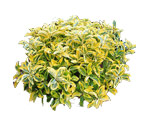
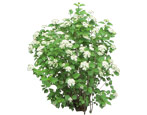
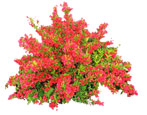
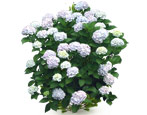
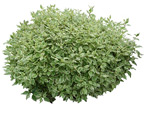

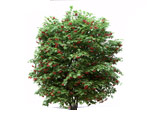
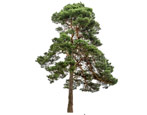
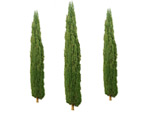
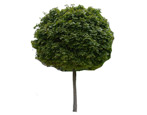
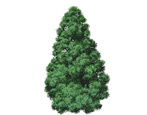
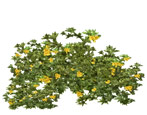
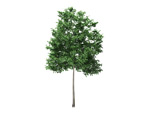
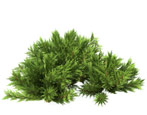
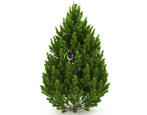
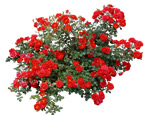
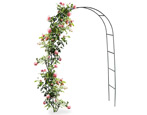
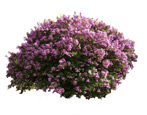
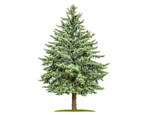
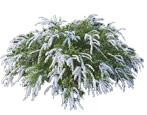
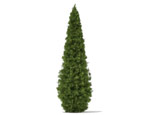
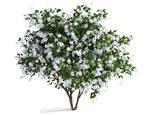







































The comment was sent successfully.