Landscaping of a country house: features, ideas and examples of implementation
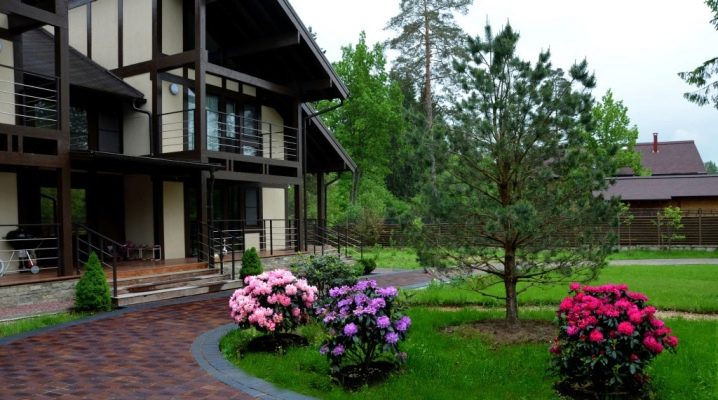
Every owner of a country house would certainly like his property to look attractive and original. But it is not enough just to choose good building and decorative materials, to think over the design and layout, and to realize the idea in full. It is also important to make sure that the landscape design of the adjoining site would fully correspond to both your taste and current fashion trends. He also should not create a feeling of discomfort when being in a specific area.
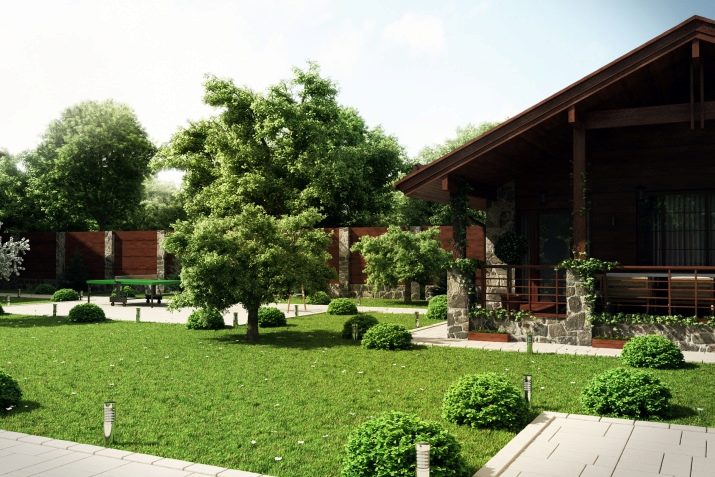
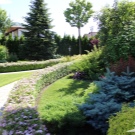
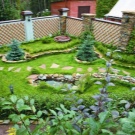
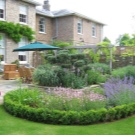
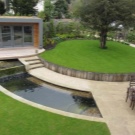
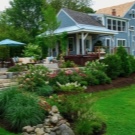
Peculiarities
The landscape design of a country house has several key aspects:
- green plants;
- lawns;
- the specificity of the relief;
- architectural compositions;
- reservoirs (artificial and natural);
- lighting of the space complex being created.
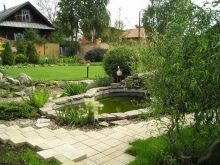
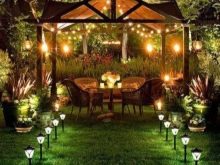
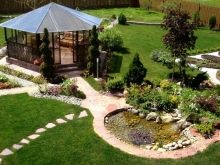
Near the main building, and even at some distance from it, it will be necessary to build a general compositional line, which implies a large-scale complex of works. You can design the site either independently or by contacting professionals. The choice depends on personal skills and financial capabilities.
In any case, decorating the space around the house obeys general laws that must be taken into account when monitoring the work of specialists.
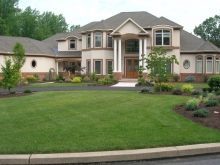
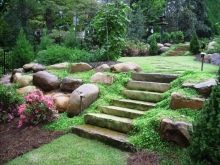
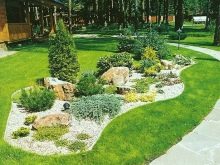
Sequence of work
The very first step must necessarily be the formation of drawings and plans on paper. The territory is divided into functional areas, which can be designed calmly, and into fragments that cause problems or difficulties.
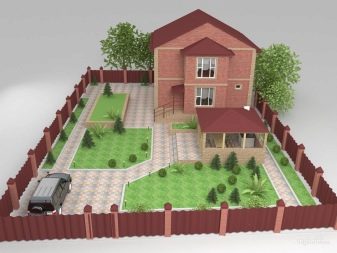
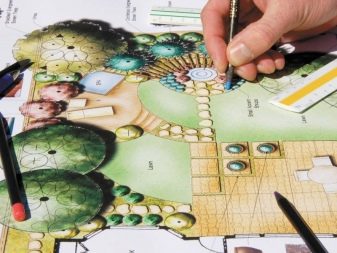
Drainage
The main reason for damage to the landscape or subsidence of individual zones on the site is the action of groundwater, and it is with them that drainage fights. He also has to solve the problem of collecting precipitation and melt water. It is relatively easy to dig a trench with your own hands, but it so happens that you have to create underground structures. Then you cannot do without the help of professional builders.
When a project is being worked out, it is necessary to take into account the laying of the sewerage system, gas pipeline and pipeline in such a way that the groundwater and soil are not clogged.
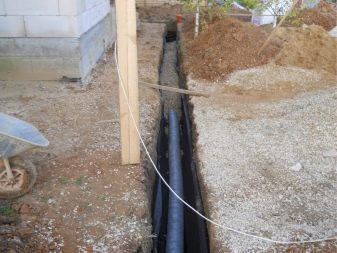
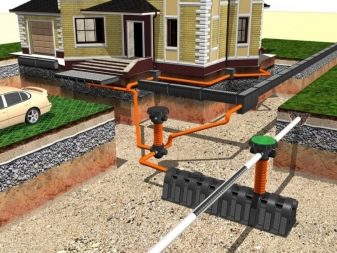
Fencing
When utilities and drainage systems are fully ready, you need to take care of fencing the area.
It is not at all necessary to put up a simple picket fence, also consider the following options:
- brick fence;
- construction waste gabion;
- full-fledged stone fence;
- mesh fence;
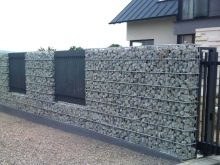
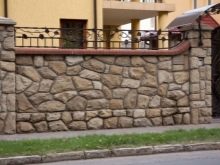
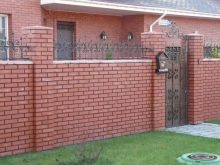
- use of a metal profile;
- forged structures;
- green spaces;
- reinforced concrete blocks.
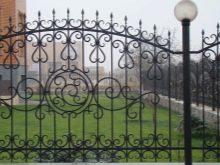
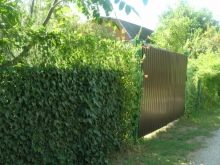
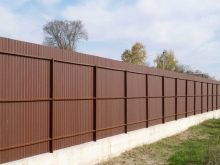
Each of these approaches has strengths and weaknesses, you can even combine them and use multiple barriers at the same time. For example, it is permissible to fence off the neighbors in the country with a grid, from the side of the street you can put a brick wall, and use decorative shrubs to delimit the beds in the garden and zoning the space. In addition, you can even combine them in one place, trivial concrete blocks or corrugated board will be much more interesting if beautiful plants are planted nearby.
Of course, you need to carefully select a combination and make a choice consciously, immediately imagining what the final result will be.
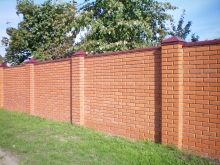
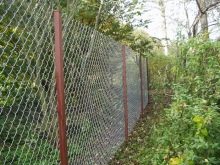
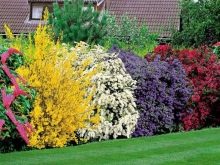
The most correct solution for creating a green hedge would be to buy seedlings from professional nurseries, then you can be sure of their quality and not be afraid that the seeds will not sprout and take root at the time you need.
Remember that even slow-growing coniferous varieties can grow by 10 - 30 cm in a year, and this can be inconvenient. Do not plant trees under wires or wherever they might get in the way.
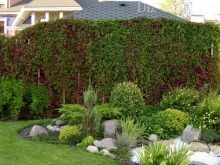
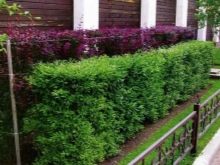
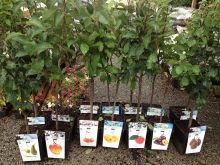
Lawn
You must decide how the lawn should be made before starting excavation work. Consider the future use of the site as a whole and the characteristics of specific lawns. If you want to make a patio or prepare a playground for active children's games, these will be two different territories, the varieties and quality of plants should be selected specifically.
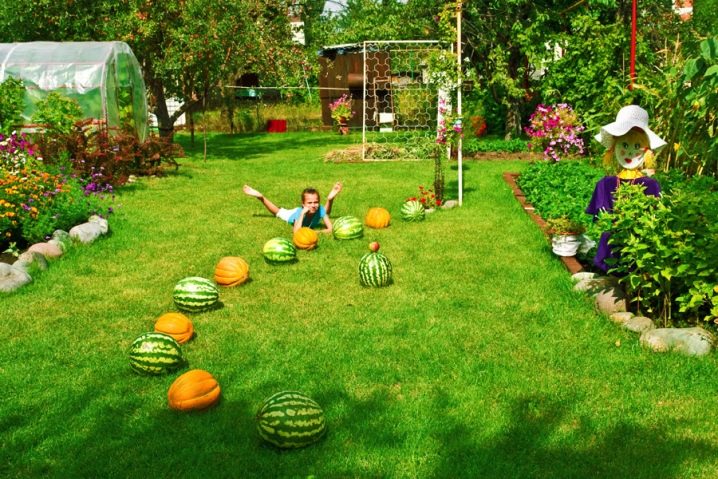
When the main goal is to create an unpretentious lawn that does not require continuous maintenance, the best combination is a grass mixture, which includes:
- fescue;
- field grass;
- meadow bluegrass.
With the help of these crops, it is easy to arrange both a relatively small area and a very large plot of land.
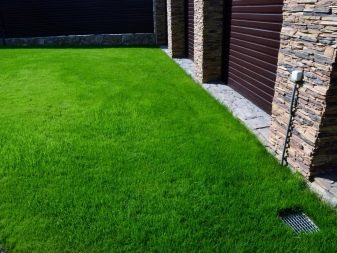
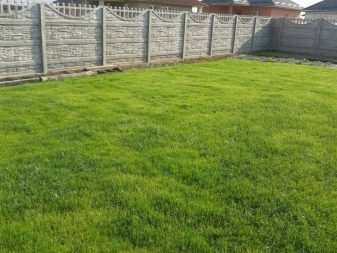
When you know for sure that there will be animals in the house that will have to be walked, at least one part of the territory will have to be arranged for a sports lawn. It is stiff and dense and can easily withstand mechanical stress from pets.
The English (parterre) format is optimal for decorating areas that should be as attractive as possible. And where there is a pleasant shade from the trees, and where benches or gazebos are usually installed for relaxation, you need to place garden and park lawns.
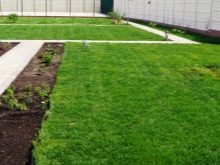
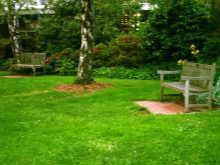
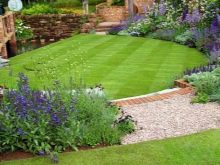
Flower garden
The lawn alone in the entire area around the house looks boring and inexpressive, no matter how hard you try to make it noble and sophisticated. The creation of a flower garden helps to correct the situation. Standard roses are capable of decorating the appearance of the site, which look good both in the form of tapeworms and as part of a variety of compositions.
An original step will be the use of weeping subspecies of this group, which hang down with lashes from small architectural forms.

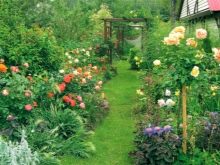
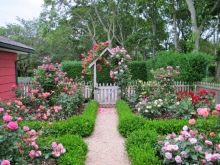
The combination of annual and bulbous crops will allow you to quickly and easily acquire a flower bed that will bloom all summer.
If you want the flower garden to please for many years, you should pay attention to the following options:
- alpine slide;
- mixborder;
- rockery.
Lilac is ideal for decorating areas in front of wooden houses; it is widely used in any composition in the classical style.
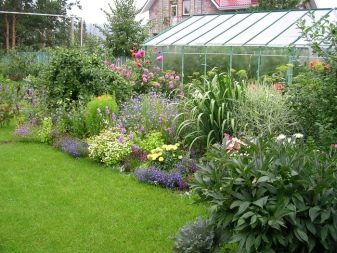
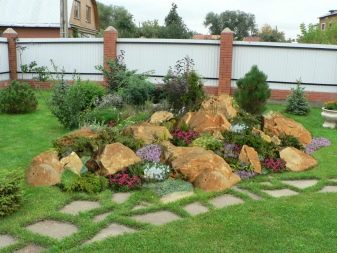
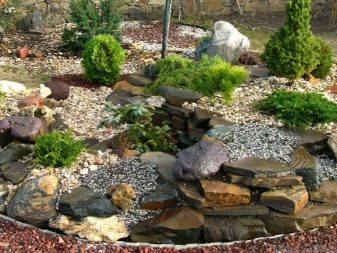
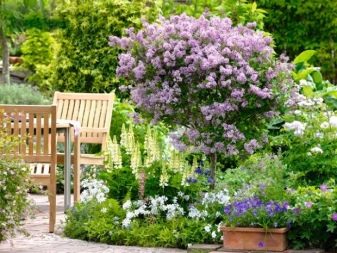
Rest zone
There are no special canons in the creation of recreation areas; you can flexibly choose both the size of the space and its geometry, and even specific functions.
The creation of a gazebo is attractive in that such a design will:
- simple;
- not too intrusive visually;
- functionally complete.
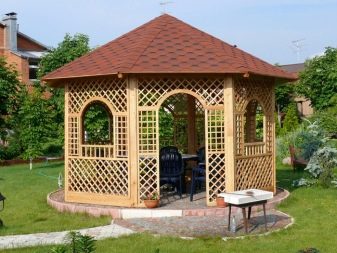
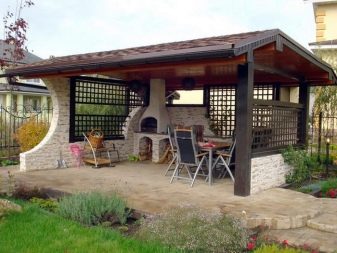
In this room you can retire, have a cup of coffee or chat with loved ones. And when guests come to the house, it is no less pleasant to gather there in the warm season of the year. When creating arbors, you can use wood, brick, metal and even glass. There is a large selection of geometric shapes - round and polyhedral, triangular and square designs are relatively easy to create.
But you need to take into account not only your own taste, but also the design features of the territory as a whole, the chosen concept.
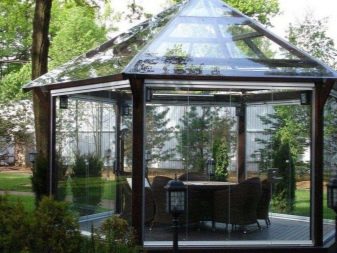
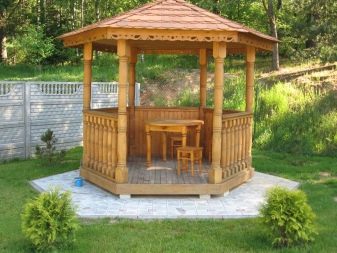
If you don't like the idea of a gazebo, you can use the patio, which is set aside for a flat area, well-lit by the sun. A prerequisite is covering the surface with tiles, wood flooring or clinker, otherwise your imagination when arranging a patio is almost unlimited.
In most cases, the patio is not complete without:
- benches;
- lighting devices;
- a relatively small table;
- flowerpots.
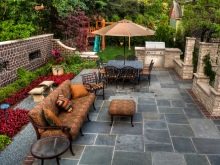
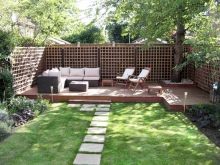
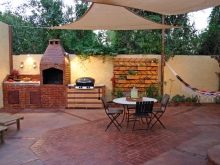
Installing an outdoor fireplace does not always pay off, and if it is difficult to make the right decision, it is better to seek help from experienced designers.
Options for modern projects
In the design of modern suburban areas, you can use both ready-made projects and the general principles of various styles, flexibly adapting to a specific situation.
The classic format always includes:
- flower beds with clear geometry;
- the predominance of even right angles;
- strict correctness of the shape of each tree and even bush.
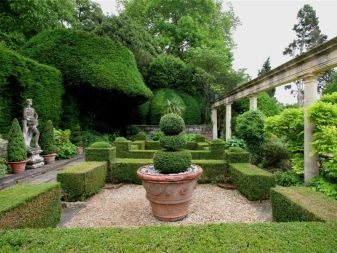
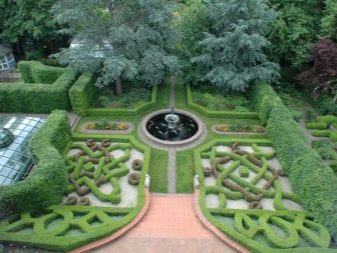
A luxurious impression will be created, even if you just plant the plants in tall beds or randomly placed containers. Parterre design is especially suitable for creative and extraordinary people, since it just relies on the creation of whimsical-looking plantings of an unusual shape.
The variety of possible projects is very large: there are combinations based on old tires, and containers, and bathrooms that are no longer needed in your home.
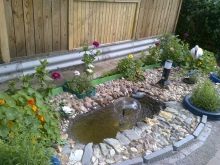
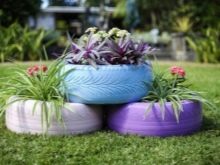
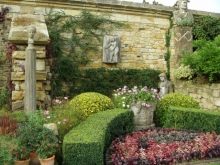
The "rural" format is especially appropriate in a small area that you want to fill with plants. An obligatory feature is the use of natural materials for the formation of tracks and for the creation of decorative structures.
Any garden, the elements of which are made in the same style, is themed. Often there are nautical motifs, references to country design or oriental exoticism.
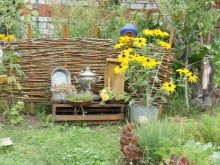
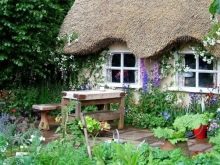
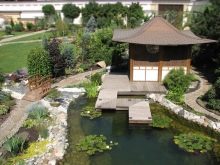
Regardless of whether you are building a summer cottage or improving the area around the cottage, it is very important to take care of the sauna. It plays an important role in both hygienic and wellness plan, the benefits of visiting a bath are much more extensive than the effect of taking a bath.
When there are children in the house, it is imperative to provide for a playground. Do not limit yourself to slides and a sandbox, if only space permits - create houses with fairy-tale characters, even on the most modest site a swing can be set.
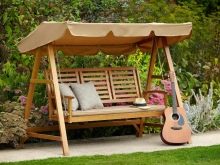

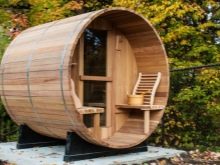
We design for the area
Landscaping must necessarily correspond to the occupied area. So, on plots of 5, 6, 8, 10 acres, you can plant single trees, they will become the semantic center of the composition.
There are only two key requirements: absence of external defects and impeccable appearance in any season of the year. Most often, either conifers or maples, oaks and lindens are used.
Fence in small areas should not be made high. Geometric style is the most efficient way to use the available space. Ancillary structures and technical facilities are moved to the northern part of the territory, and single trees can also be planted there, which will help to weaken cold winds.
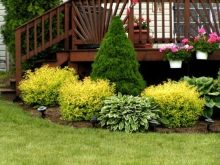
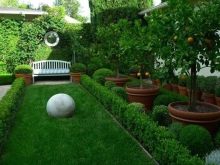
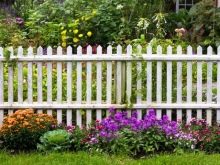
If the area is 10 acres, you can already use part of the territory for a lawn or create solid flower beds. There is also the possibility of installing gazebos and saunas, which are recommended to be supplemented with climbing crops. In addition, you can even create Japanese-style gardens or deliberately "wild" corners.
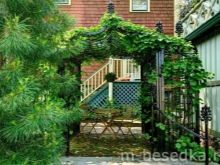
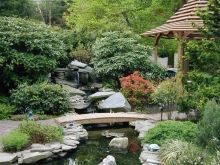
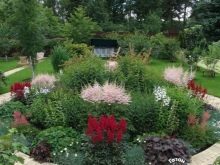
When the area reaches 12, 15 or 20 acres, the variety of decoration moves increases even more.
The following options can be organized:
- miniature pond with or without waterfall;
- alpine slide;
- full patio.
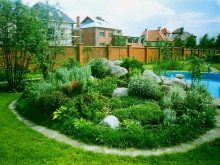
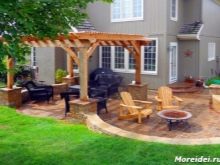
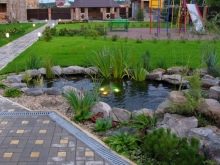
When the territory of the adjoining plot is 26, 30 acres, it can be even harder to find the optimal solution than in a smaller space. The fact is that there are already too many options, and you need to have developed spatial thinking in order to make the right choice.
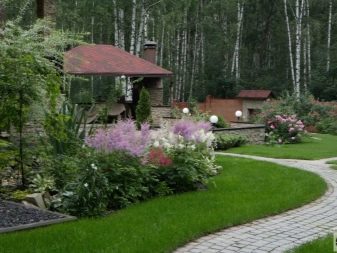
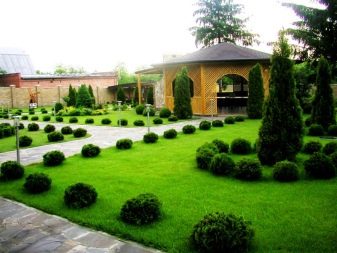
We adapt to the terrain
Whatever the available area, a big problem is the unevenness of the relief, the presence of pronounced drops. Dealing with this directly, by pouring soil in some places or ripping and transporting it in others, will be long, expensive and impractical. It would be more correct to beat the existing defects, transform the negative aspects of the terrain into its advantages.
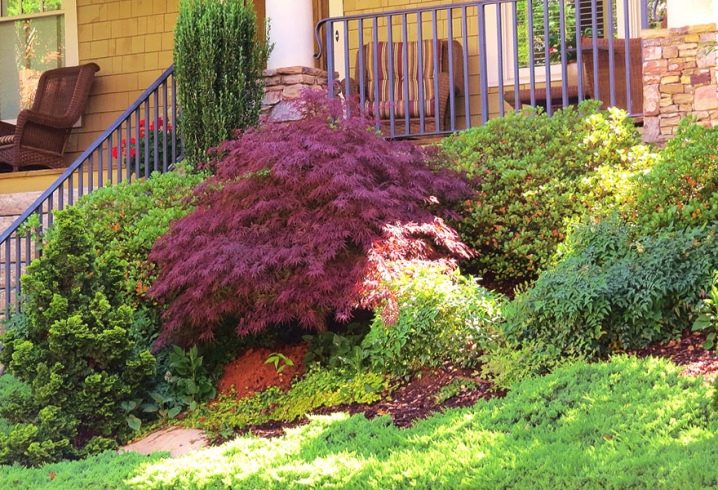
When the site is covered with insignificant hills, it is advisable to fix their slopes with gabions.
Rockeries are arranged on top, the preferred cultures in which are:
- saxifrage;
- bryozoan;
- periwinkle (any subspecies);
- hare cabbage;
- stonecrops.
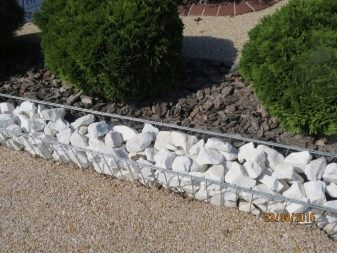
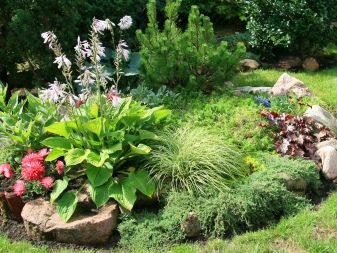
Ravines and pits inevitably concentrate melt water and all sediments. It is easy to fix the problem if you create a pond that is surrounded by perennial grasses and flowers, it would be nice to plant weeping willows. Quite a lot of garden and cottage houses are located on the slope. This feature is also corrected in the simplest way, you just need to place the steps directly in the ground.
Most often, the stairs go towards the rock garden, the pond, or they are brought to the houses located in the middle of the site.
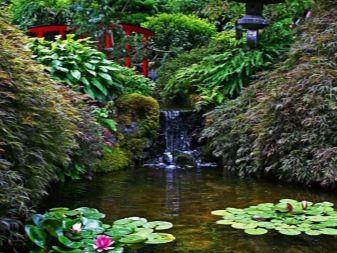
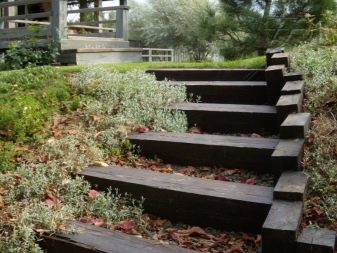
Slopes of varying steepness, hillocks and depressions provide visual depth to confined areas. If a small garden is divided into two terraces, it becomes visually larger and more spacious, since the space can be divided into shares by hedges made of shrubs or terraced flower beds.
But not all people like this approach, sometimes it is better to use alternative methods. It is required to drain the lowlands, level and strengthen the ravines.
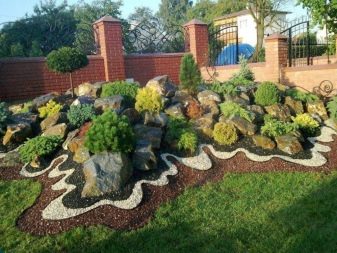
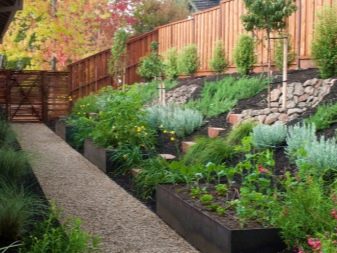
For a narrow area, multi-level design can be considered one of the best options.
With a width of 15 - 20 meters, it is advisable to distinguish three key fragments:
- residential (there will be a house there);
- allotted for a vegetable garden and a garden;
- intended for the placement of outbuildings.
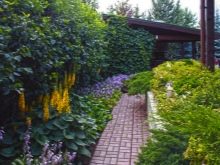
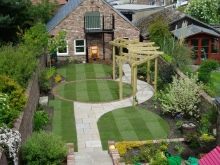
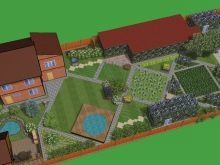
Each block should be isolated, it should be given external clarity so that the boundaries are visible immediately. Try not to leave fragments that would be empty and idle. To correct the effect of the corridor, planting at the beginning and at the end of the territory of trees of different growth, but similar in geometry and color, helps. It is more correct to plant the highest among them at the end, so that for each observer the space would seem shorter. If at the very beginning it is impossible to plant a single tree for some reason, you need to place several trees at once in the far corner.
In the background, it is a good idea to put bright, eye-catching objects like a gazebo surrounded by specially selected flowers, or a garden decor in a rich shade. Garden graphics, especially along the shortest side, are a good way to expand space. You can alternate it with flowers if you want.
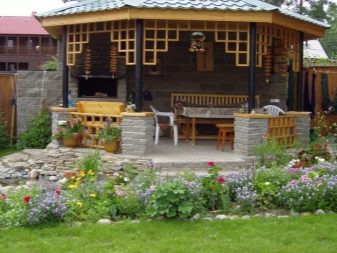
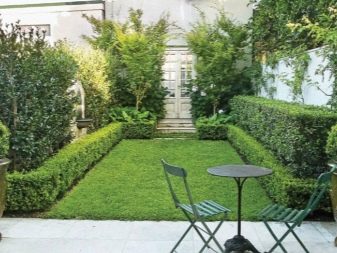
It is more correct to decorate narrow areas in the style of minimalism, giving the country house and its surroundings a restrained, quite laconic look. It is advisable to introduce voluminous embankments, mirror compositions, and decorative wire objects into the setting. High-tech areas have a non-standard look; metal and glass objects, natural wood products are appropriate in such an exterior.
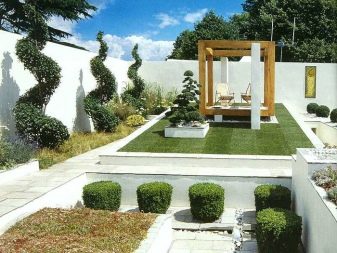
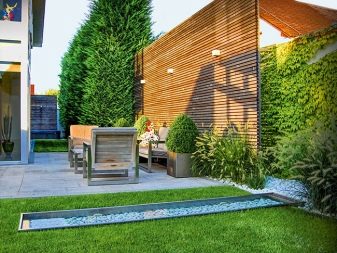
It is more correct to place the garden, vegetable garden and flower beds on the sunny side, and the house must be made in the form of a rectangle elongated in length. In most narrow areas, houses are placed with a facade on the street, unless there is active traffic on it. Then the dwelling should be placed in the middle of the territory, and trees should be put forward to absorb exhaust and reduce noise.
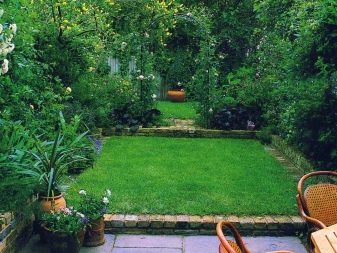
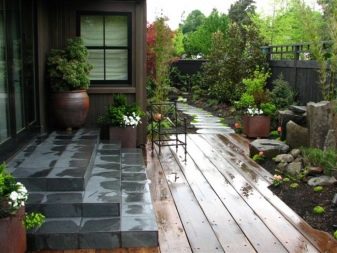
Beautiful examples
- Realistic examples of landscape design of a country house almost always include green spaces, which allow you to create a pleasant appearance and improve the microclimate on the territory. One of the best solutions can be considered the use of a composition with conifers of different sizes (tapeworms). They are brought together to emphasize the continuity of space; stone vases and small stone paths can be used. It is important that the plants do not hide the house itself from sight and do not interfere with the disclosure of its visual aesthetic merits.
- There is an option in which coniferous crops (both extended upward spreading shrubs and squat dense "pillows") are used to frame both the house itself and the paths and are placed around the perimeter of the lawn instead of a stone curb. In this case, it is advisable to shade the brick building with different tones of green, but it is not recommended to use more variegated and saturated color tones.
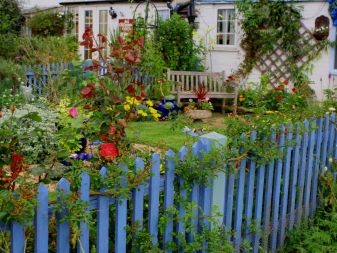
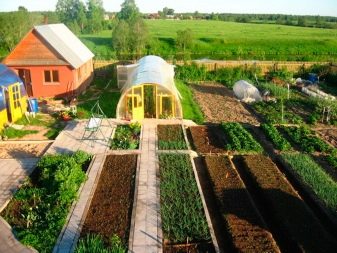
- Landscape designers often try to decorate the porch of a house with the help of symmetrical compositions. In the picture you can see how the decorative flower beds look like from the plantings distributed along the height, which surround not only the porch, but also the path lined with multi-colored stone.
- The wrought-iron railing at the entrance is spectacularly combined with a thick carpet of moderate red squat colors. To make the plant decor look more beautiful and not look faded, it is recommended to use lawns made of dense green grass.
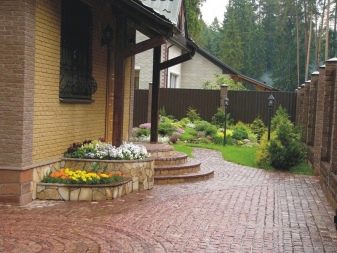
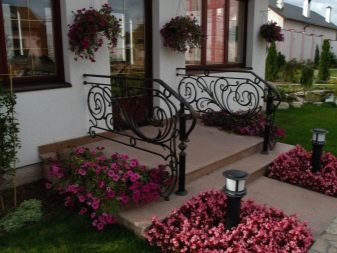
- A country house with a vegetable garden can look very unusual. The bizarre beds, bordered by a pinkish stone, look very attractive against the backdrop of paths of poisonous green. It is also a good step to use wooden boxes dug into the ground, each of which should be filled with monochromatic plants.
- The front area of a country house, which occupies a large area, can be covered with a flat lawn and round flower arrangements, each of which has two tiers - the outer low and rather high in the center.
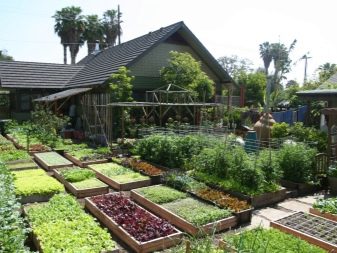
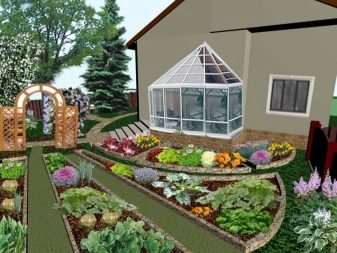
The possibilities for decorating plots around country houses are very large. But in order to achieve a good result, professionals recommend to devote all performers to the details of their plan.
Think about what exactly you need and how much time you will spend caring for the city. Depending on this, make your final decision. Consider also how priorities might change over the next few years.
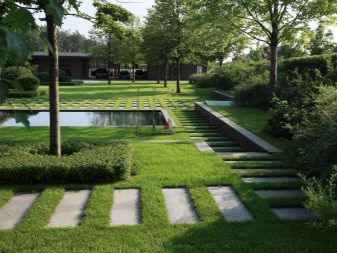
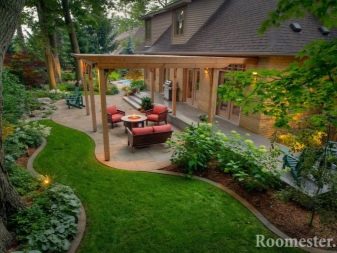
See the next video for more on this.




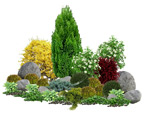

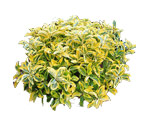
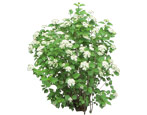
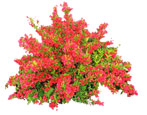

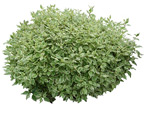

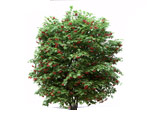
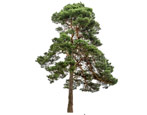
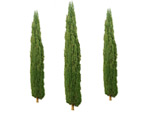
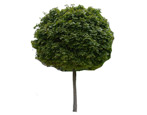
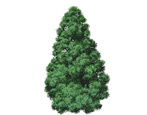
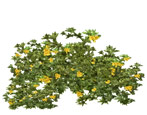
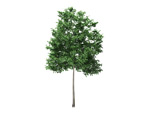



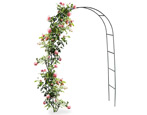

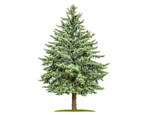










































The comment was sent successfully.