Arrangement of a suburban area with an area of 8 acres: beautiful landscape design
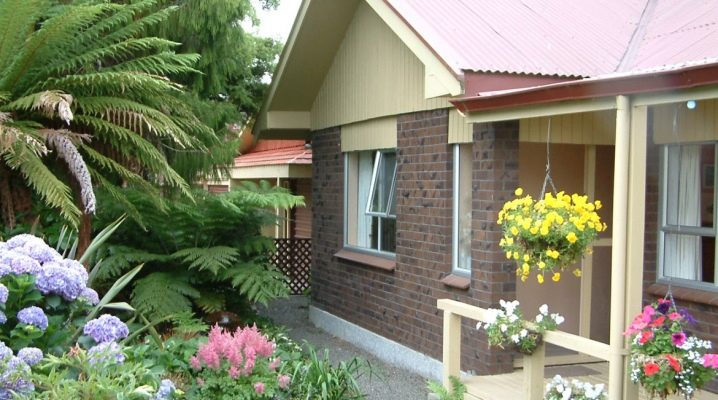
Landscaping of an area of 8 acres is a difficult, but interesting task. It can be entrusted to professionals, as well as carried out on your own. But for this you need to familiarize yourself with certain rules and regulations.
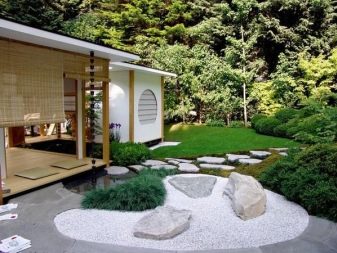
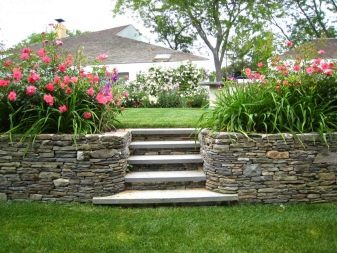
Peculiarities
Planning and work on the landscape design of a land plot of 8 acres requires a carefully thought-out plan for the placement of all zones (utility, residential, recreation areas and playgrounds), taking into account fire safety and sanitary standards. To avoid problems with the listed authorities and neighbors, you should carefully read the regulatory documents, namely:
- SNiP 30-02-97 - regulations for the planning and development of horticultural associations.
- SNiP 01.02-85 - fire safety standards.
- SNiP 2.04.01-85 - regulations for the arrangement of water supply and sewerage networks.
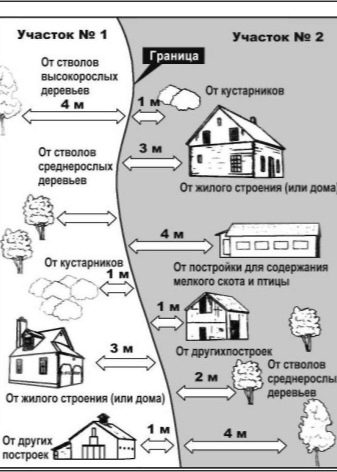
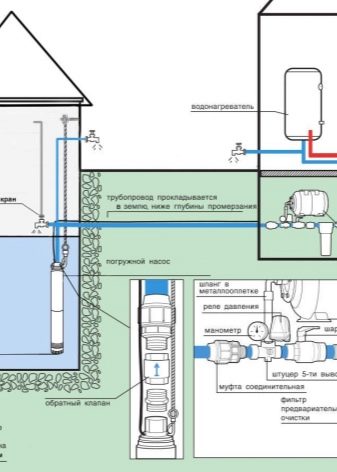
To understand how to comply with regulations, play it safe by talking to a specialist, even if you plan to start arranging the site yourself, and it seems to you that everything in the regulations is clear. This will save you a lot of mistakes in the future and save you money on rework. Since there are certain nuances in zoning, which we will consider below.
To comply with sanitary standards, it is necessary to perform the correct zoning on the site.
The peculiarity of landscape design is also determined by such important factors as: the shape and proportions of the land plot, the type and characteristics of the soil, the presence of a slope on the site, climatic conditions and already existing buildings.
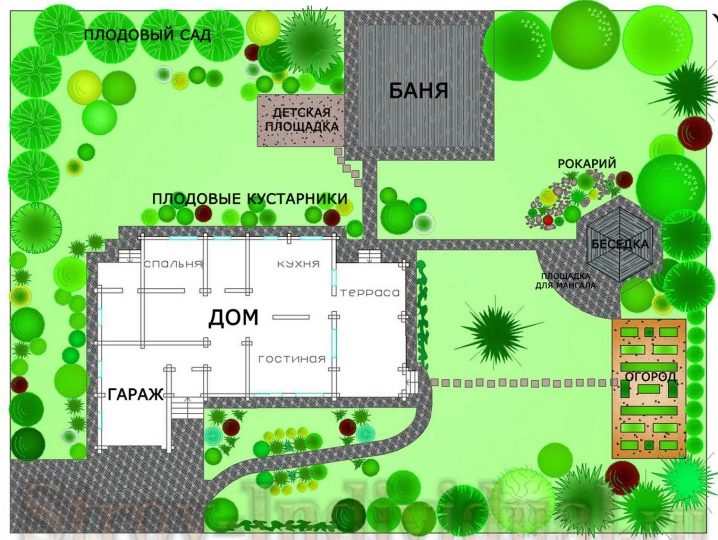
Zoning
It has already been said that zoning is mainly determined by fire safety and sanitary standards. Now let's take a closer look at its nuances.
All buildings on a land plot must have a minimum permissible distance between themselves, which is determined by the purpose of the building and its material, refer to the diagram below for acquaintance.
Types of building materials (for example, non-combustible and low-combustible materials):
- A. Structures of stone, concrete and brick.
- B. Structures with timber joists.
- B. Timber and timber frame houses.
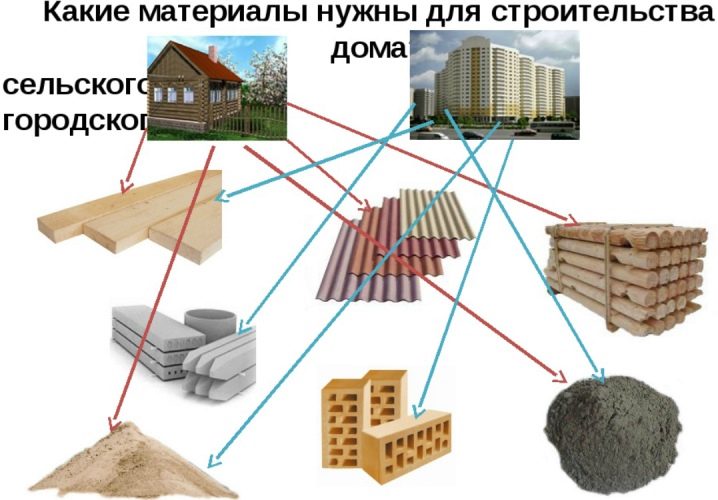
Options for placing buildings, taking into account the minimum distance between each other:
- A and A - at least 6 meters; B and B - at least 8 meters; B and B - at least 15 meters;
- A and B - at least 8 meters; A and B - at least 10 meters; B and C - at least 10 meters.
To comply with sanitary standards when planning zoning, it is necessary to take into account the purpose and function of buildings. So, for example, the economic zone, which includes sheds with garden tools, chicken coops and pens for animals, should not be placed closer than 12 meters from the living quarters. Plan a shower and a bath no closer than 8 meters from the house, build compost and a toilet at a distance of 8 meters from the well to provide yourself with clean water.
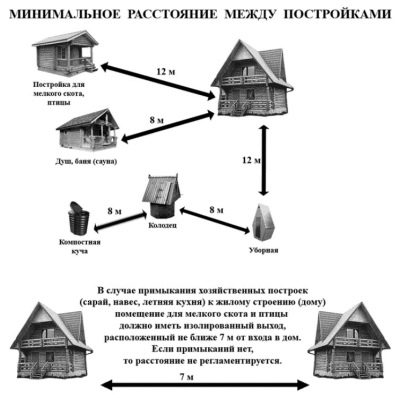
Most often, on a land plot of 8 acres, it is possible to place the following zones:
- Living space is a house.
- Household premises - barn, chicken coop, garage, well, cellar.
- Recreation area - veranda, gazebo, terrace, pool, playground.
- Garden area - greenhouse and beds.
- Sanitary premises - toilet, sauna, outdoor shower.
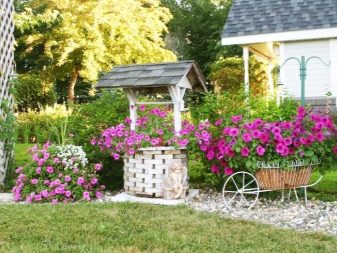
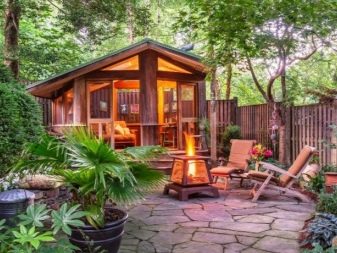
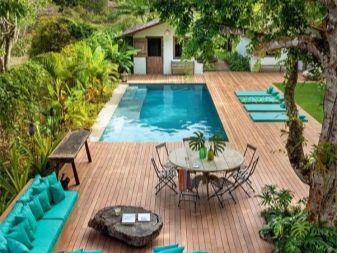
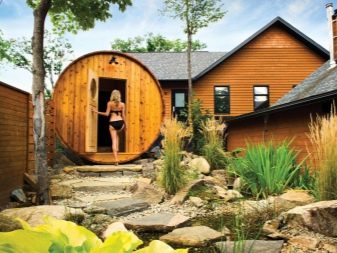
Nevertheless, many abandon the garden and vegetable garden and define the dacha as a country house for rest.
By correctly placing all the zones on your site, you will receive a multifunctional place for the rest of the whole family and a source of food.
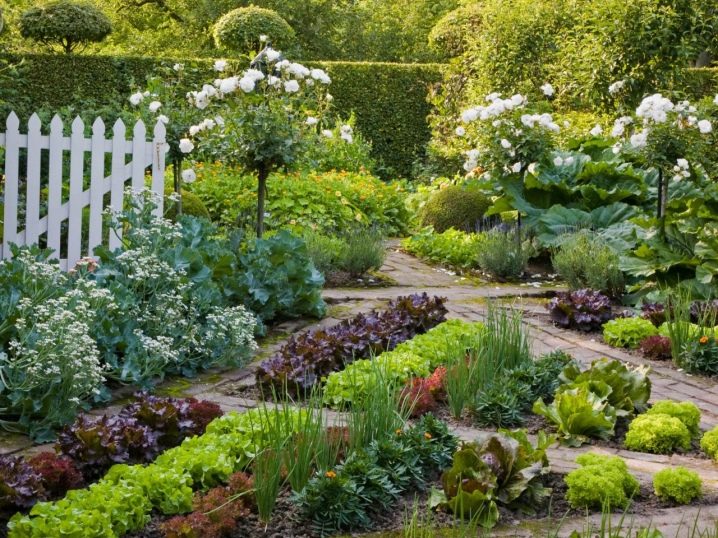
Beautiful examples and options
The first great example of a family vacation home. On the site there is a garage on the right side of the driveway, the house is located in the center, this made it possible to equip a gazebo on the right side of the facade closer to the fence, and a pool behind the house. The entire plot is decorated with a lawn with winding paths and decorative trees.
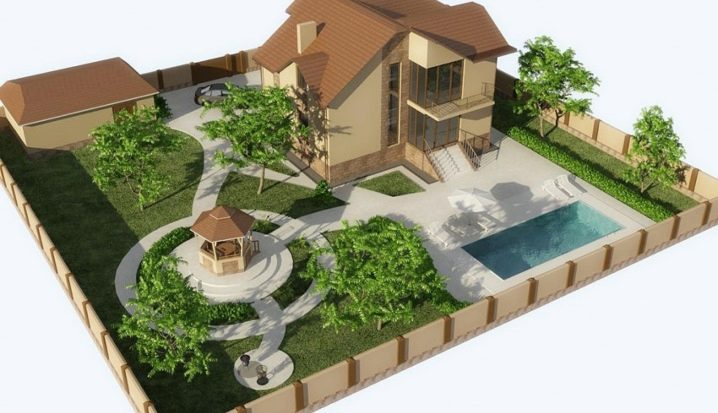
The second example shows a rectangular plan with all functional areas. The house and carport are located at the beginning of the plot on the side of the road. There is also a garden with a greenhouse at the end of the fence. A gazebo, a playground and a bathhouse are well located and "communicate" with each other. An additional place for relaxation is a terrace near the house, from which a view of the entire cottage opens up. This sign is well illustrated by a properly organized landscape design in accordance with all safety standards.
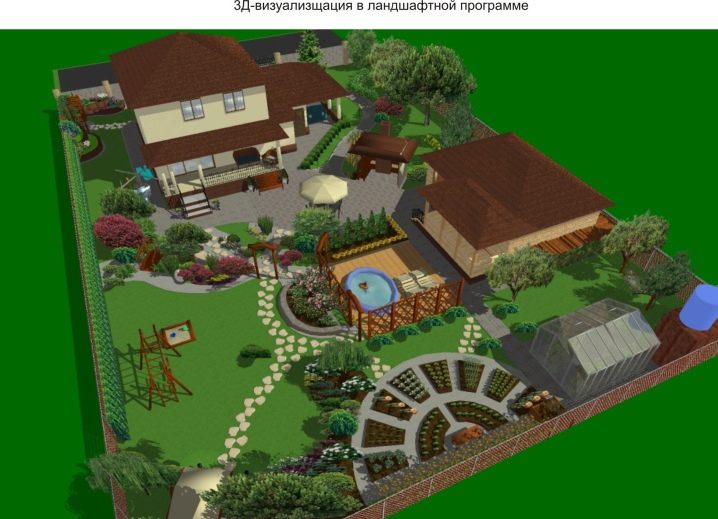
The third example illustrates a plan with a slope and a house located at the highest point with a flower garden and seating areas extending down the slope. If you want to implement a similar design, but at the same time create a vegetable garden.
It is worth considering that in the spring a lot of water always accumulates in the lowlands, which is difficult to leave, so it will be necessary to allocate funds for the drainage system.
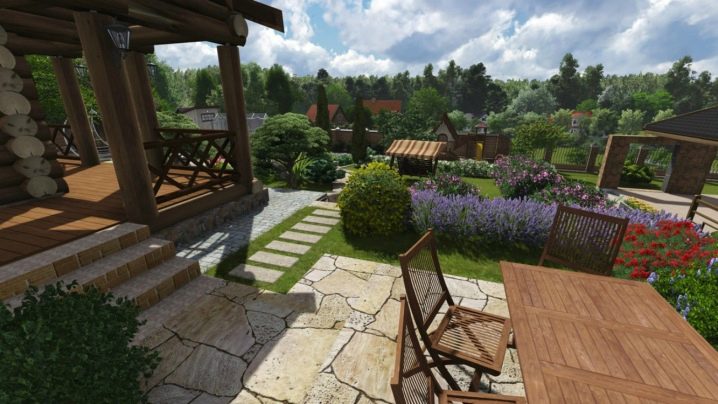
Irregular areas are more common, so it is more difficult to place everything you need on them. Here's another example of a real-world plot with a slope.
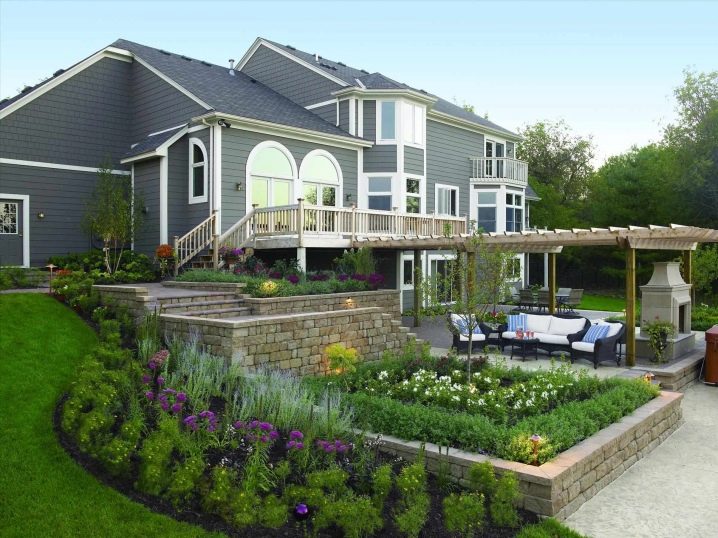
Landscaping
Landscaping of a land plot is an exciting and second most important activity after the construction of the main buildings. But first of all, it is necessary to carry out preparatory work on the ground. These include:
- Laying of communication networks for drainage, water supply for irrigation, autowatering and household needs, lighting.
- Studying the soil and preparing it for planting - uprooting, fertilization.
- Assessment of the relief, backfilling of lowlands or the creation of elevations, the study of chiaroscuro for planting fruit crops.
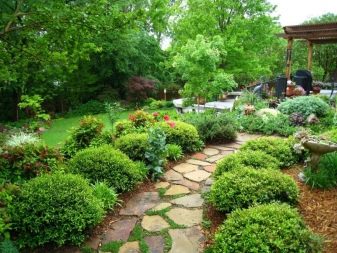
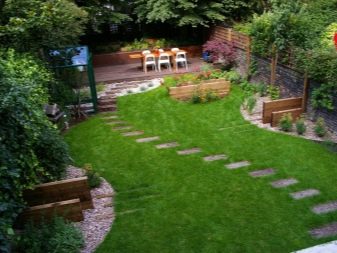
Once again, we note the importance of competent zoning on your site, as this will allow you to draw up a landscaping plan. So, for example, you will determine which trees, shrubs and fruit crops will grow on your land without effort and additional care, and which will require special attention. Knowing in advance where there is more sun, and where and at what time of the day the shadow falls, you will be able to correctly land.
Regardless of the configuration, whether you have a plot of irregular or square shape, landscaping requires an individual approach, for example, climatic conditions and ecology of the territory dictate its own rules. The choice of trees and plants for planting depends on this.
The very process of landscaping on a land plot performs a decorative function, which we will consider in detail below.
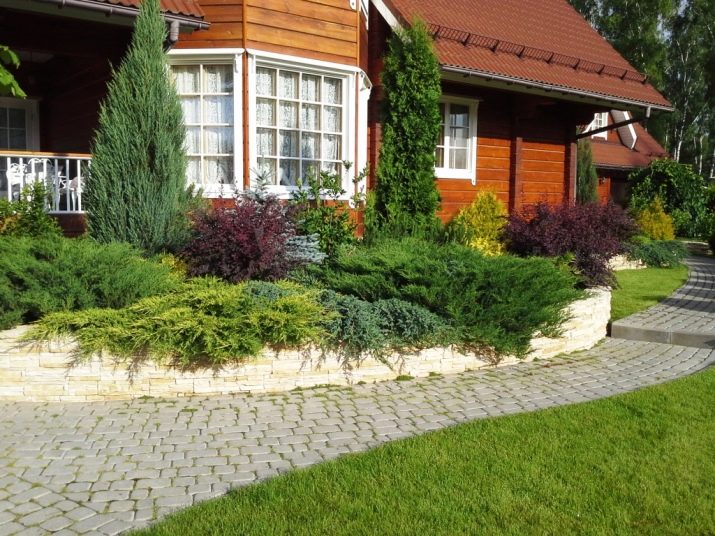
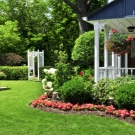
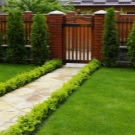
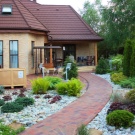
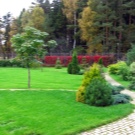
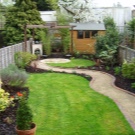
Decor elements
The main tone of the style of the site is set by the residential building, it is the fulcrum for the entire landscape design. And the main source of decor is landscaping along with natural materials (stone, metal, wood). Let's take a look at the main decor elements:
- hedge;
- tracks;
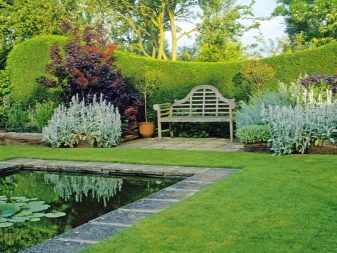
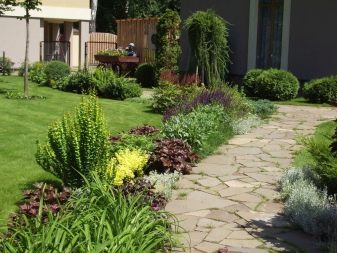
- lawn;
- decorative plants;
- decorative trees;
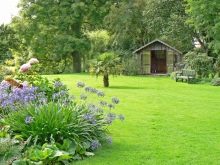
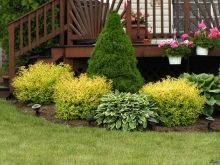
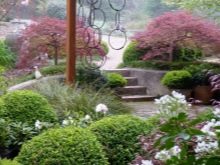
- flowers;
- artificial reservoirs;
- vertical fit;
- rock garden;
- multi-level flower beds.
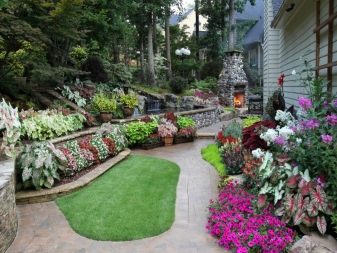
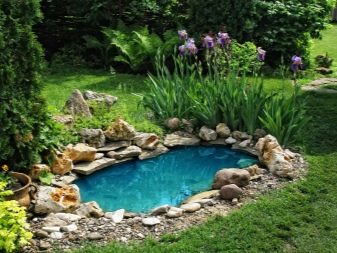
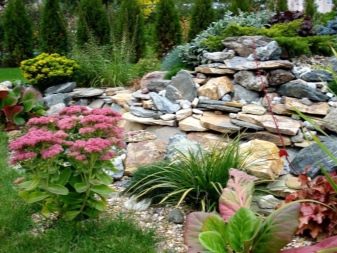
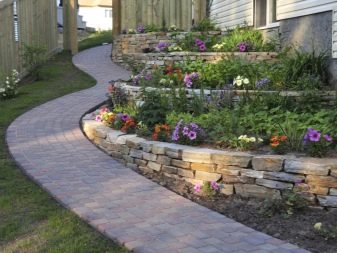
These and much more are the main tools for decorating your land.
After you have identified all the functional areas, you already know what needs you will use your allotment for. After the preparatory earthwork, you can start laying the paths. For a plot of 8 acres, it is best to use winding paths that will connect all buildings (house, garage, bathhouse, toilet, barn, etc.).
Lay paths in such a way that you can pass without hindrance to any point of your site, including to flower beds, this is important for watering and for collecting the fruits of your harvest, if the dacha is not only a resting place.
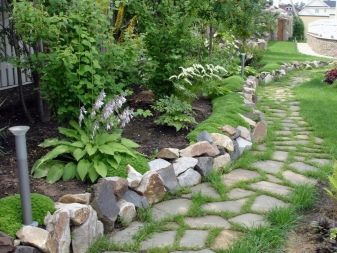
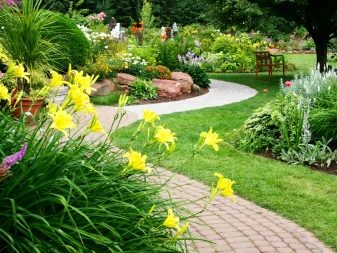
When working on a design, do not be afraid to experiment, bright colors can be achieved simply by mixing, for example, vegetables and flowers in the same garden: imagine how beautiful a pumpkin will look surrounded by the lush color of flowers. But first, talk to the breeder, he will tell you which mixes will not harm your vegetables.

The rock garden located at the main entrance always looks advantageous. Or thuja, planted in a row by the fence.
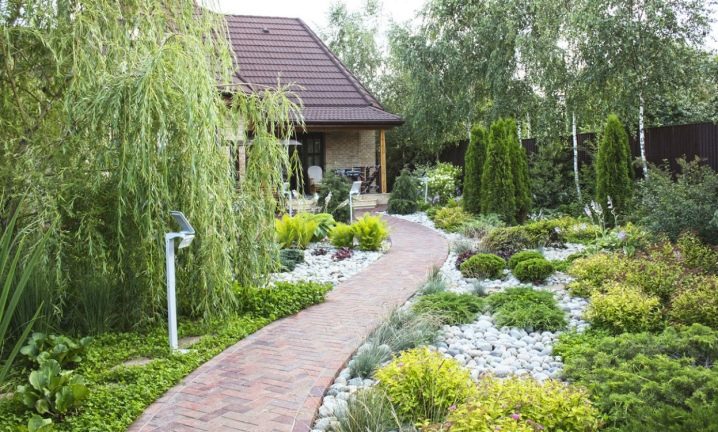
By the way, it is better to beat an ordinary fence and grow a hedge of grapes, wild roses, hops or ivy on it. Such a fence is not only decoration, but also protection from drafts and prying eyes.
Hedges are a great tool for dividing zones.
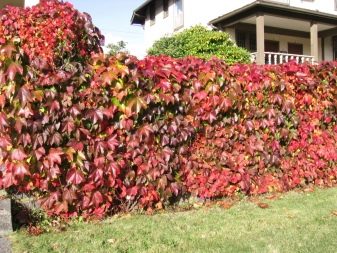
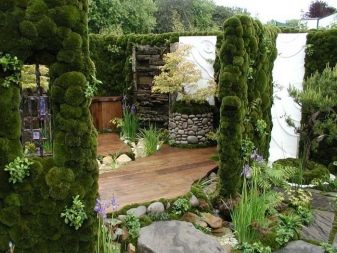
Correctly organized beds and flower beds are the highlight of the garden, they will allow you to conveniently carry out work on them and harvest.
Popular vertical gardening, this approach not only saves space, but also gives convenience when collecting fruits, so you can plant not only ornamental plants and flowers, but also vegetables and berries.
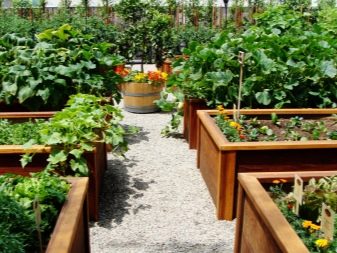
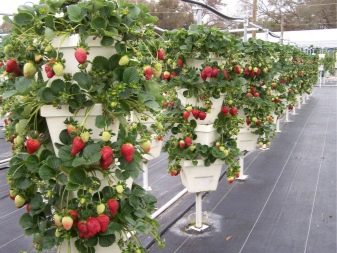
Think carefully about the decor of the seating area. Wicker furniture, natural wood furniture, perfect for patio and terrace areas.
However, for open spaces by the pool, it is better to consider options for furniture made from moisture-resistant materials.
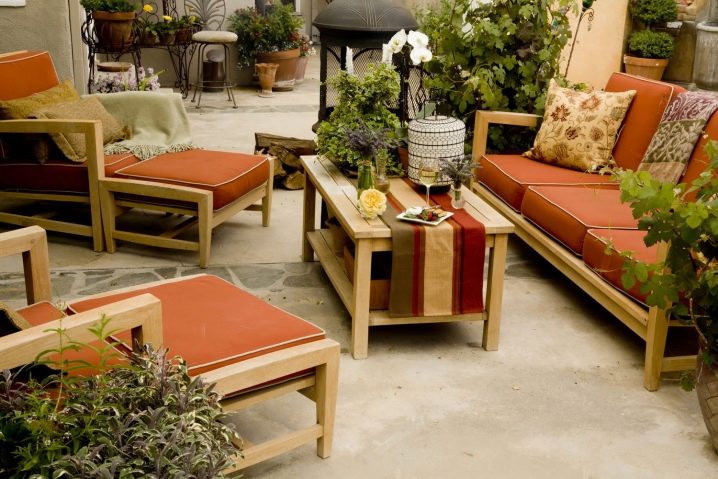
Following the logic of the purpose of your land, and having familiarized yourself with all the rules of ergonomics and zoning, you can independently equip and decorate your site, resorting only to expert advice.
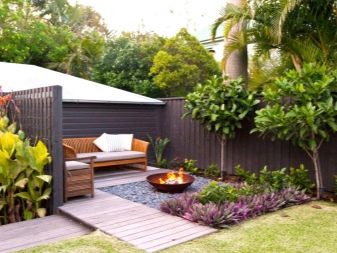
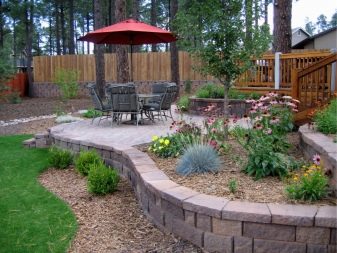
Expert advice
Even before planning a design project, try to reflect your ideas on a piece of paper yourself, draw all the functional places, relying on the feeling of personal convenience, and then show your project to a specialist, he will adapt it to the standards. If there are plans to plant large trees, it is necessary to think over the landing places for them in advanceotherwise, overgrown trees will block most of the site.
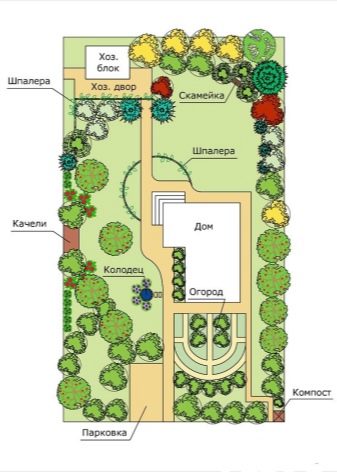
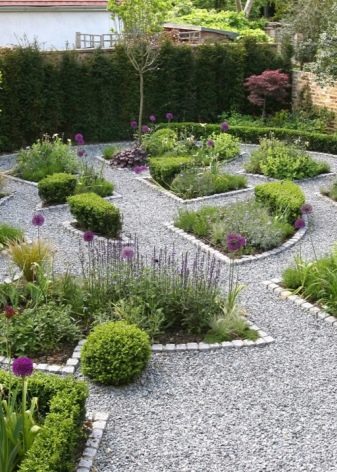
Before starting work, take care of fertilizing the soil, get rid of weeds and do not neglect ground covers, otherwise the fight against weeds will be endless. If there are lowlands and you plan to plant fertile crops, take care of the drainage system. Before starting all planting work, you need to think over a plan for wiring communication systems, think over how you will water, independently or using automatic watering. Excellent if you use both methods together.
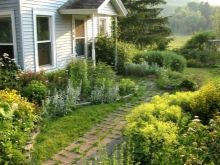
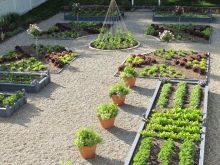
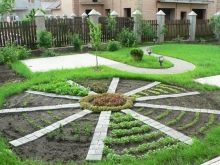
When planning paths, choose a more durable material, usually concrete, crushed stone paths are hammered into the ground, and the wooden embankment needs to be updated, although it is more environmentally friendly than other materials.
The most basic task is plan the project so that you have an accurate idea of what it will look like in a few years. This will save you a mess. and will provide an improvement action plan for each coming year.
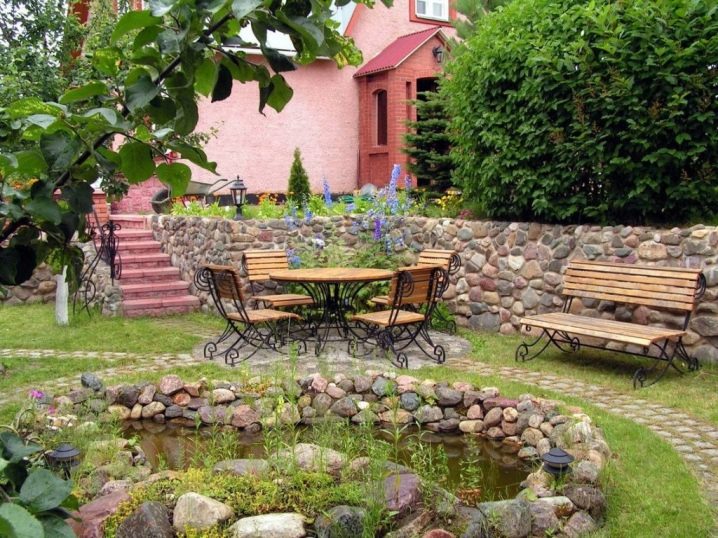
You will learn about planning a summer cottage and expert advice in the next video.




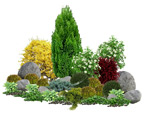

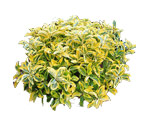
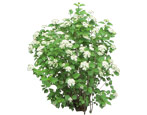


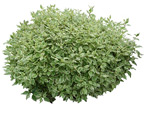

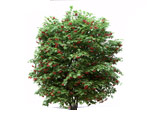
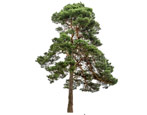
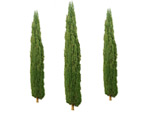
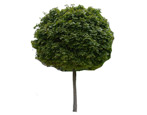

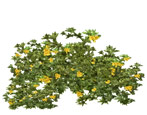
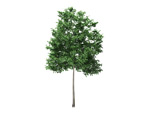



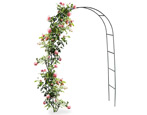

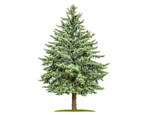










































The comment was sent successfully.