Design of a 3-room apartment in a panel house
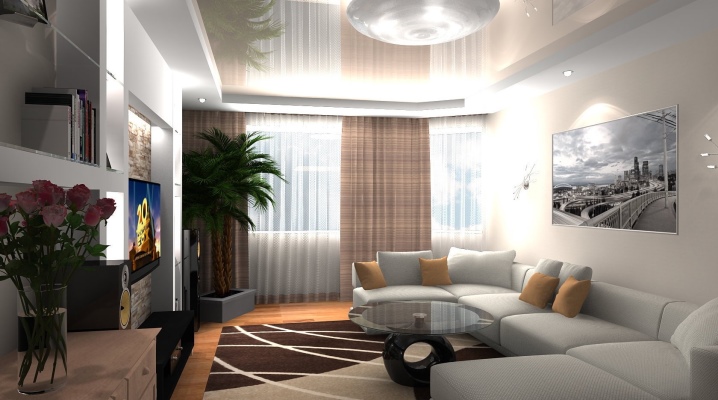
The design of a 3-room apartment can be much more interesting than the design of a 2-room apartment. This moment manifests itself even in a panel house, where capital walls make redevelopment very difficult. But even without it, you can achieve a very good result and not pay a lot of money.
Important tips for decorating an apartment
Taking on the design of a 3-room apartment in a panel house, decisions that require redevelopment should be considered at the very last turn. They are not only expensive, but in some cases turn out to be illegal. It is often believed that one can simply study ready-made photographs from the Internet. The next step is usually the creation of partitions, the use of independently selected finishing materials, rearrangement of furniture. This practice rarely yields positive results, but it leads to significant costs.
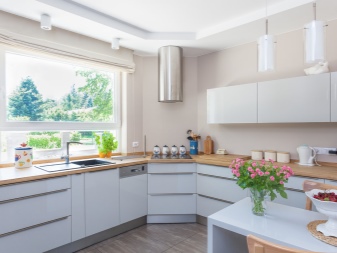
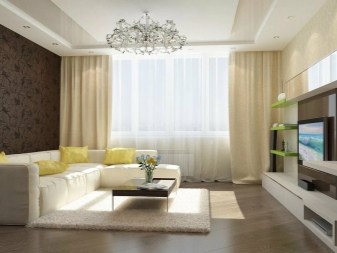
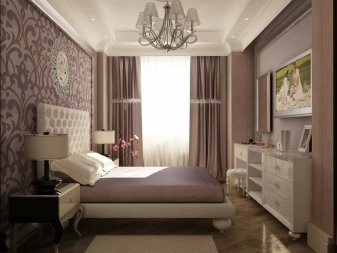
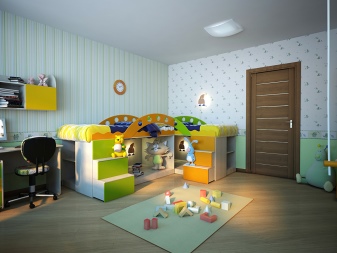
If you want to radically transform the premises, you should definitely contact a professional design bureau. Yes, it is more expensive than sketches made by hand or drawn by a “knowledgeable friend”. However, in the end it will turn out to be much more economical, taking into account the costs of building materials and finishing coatings. When considering a project, you will need to:
- take into account the number of family members;
- pay attention to their needs;
- work out the distribution of zones;
- take into account the requirements of the architecture.
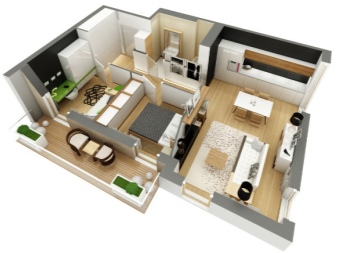
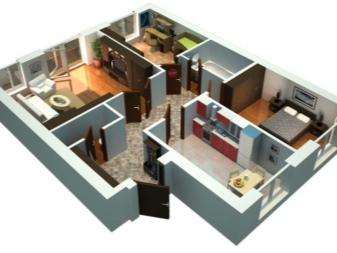
Choice of finishes for different rooms
In the bedroom of a standard three-room apartment, most often they try to use wallpaper. Their variety is very great, and with the help of this material any design ideas can be realized. Often, textile wallpapers are glued in bedrooms, which are environmentally friendly and pleasant to the touch. However, such material accumulates dust.
Linkrust wallpapers are gaining more and more popularity, the characteristic relief of which is perfect for any classic apartment.
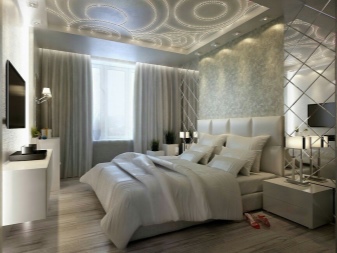
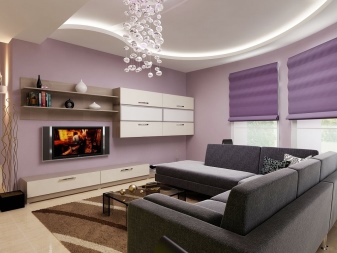
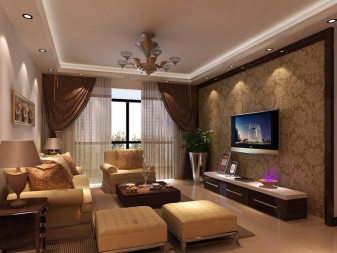
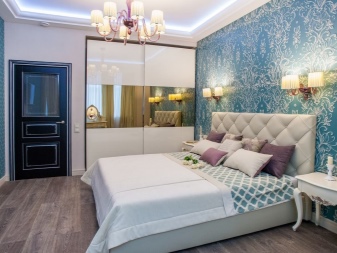
Only materials that are resistant to moisture and high temperatures can be used in the kitchen. You also need to carefully evaluate the hygiene of a particular coating. Large format ceramic tiles or mosaics are usually applied to the walls. In any room - in the same kitchen or living room - suspended or stretch ceilings are usually installed. Only with special requirements for the design of the room, other options can be considered.
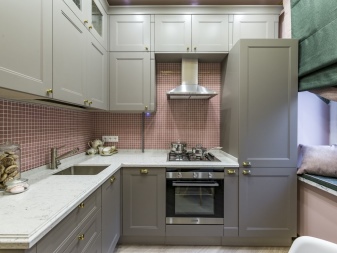
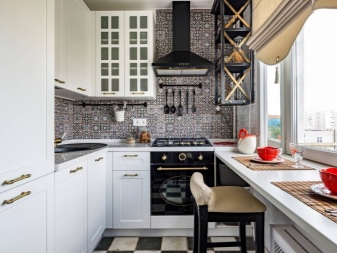
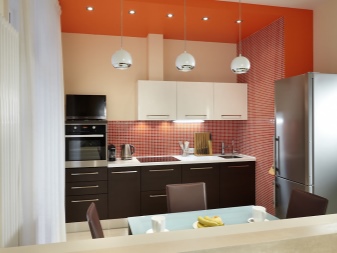
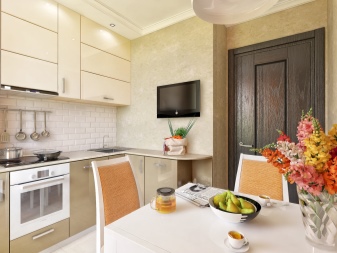
The bathroom is tiled in 95% of cases. If they choose some other option, then those who clearly understand their goal usually do so. If the hallway in a typical three-room apartment is decorated with wallpaper, it is almost always on a vinyl basis. They look attractive and are highly durable. You can also apply:
- decorative plaster;
- wall and ceiling panels of various materials;
- plaster stucco molding and its imitation.
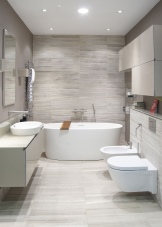
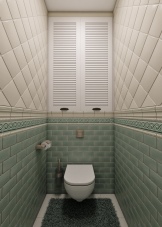
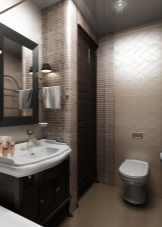
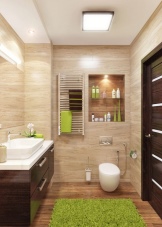
How to equip?
When decorating a kitchen in an apartment of 63 or 64 sq. m, you must first of all think over where the equipment will be removed if there is no need. You will also need to allocate space for food supplies, because they must be kept in the kitchen. You should adhere to the standard working triangle rule, which has proven itself many times over. It is advisable to make room for a large, comfortable table. In the living room of an apartment with an area of 65 m2 (and even 70 m2), they usually try to form a workplace near the window.
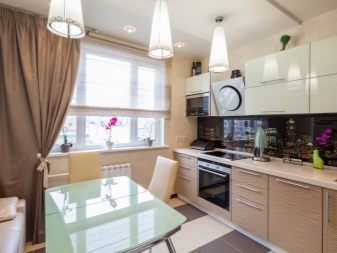
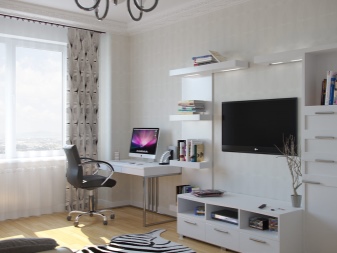
To decorate the hall, it is also advised to use:
- cozy soft sofas;
- TVs (they are not hidden, but made into an expressive addition);
- bars or glass showcases.
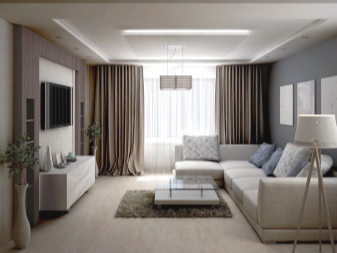
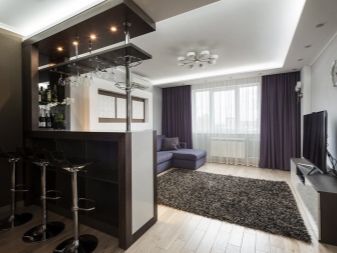
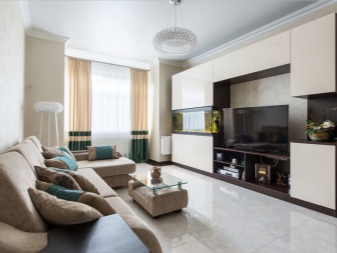
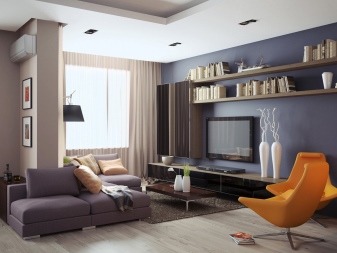
Light and decor
The typical design of a three-room apartment in a panel building is not necessarily “light-filled” as is often assumed. Usually a combination of pure white and black tones is used here. The role of white paint is to visually increase the space, and black inclusions will make the situation more interesting. In very narrow elongated rooms, it is worth using drawings from black and white squares.
If there is an opportunity to make a window in the hallway, you must definitely use it.
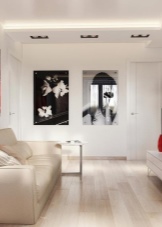
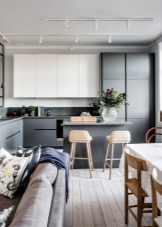
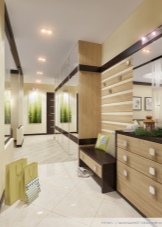
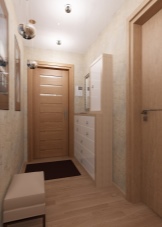
But more often than not, there is no such chance, and it becomes necessary to use spot illumination... It is recommended to use LED strips to illuminate the ceiling. To decorate the space and at the same time divide the rooms, it is advisable to use glass partitions. It is advisable to decorate the walls with panels that imitate wood or textiles. Neon lighting helps to turn an ordinary suspended ceiling into a custom product.
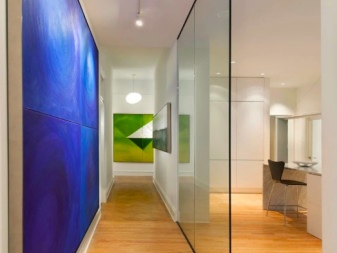
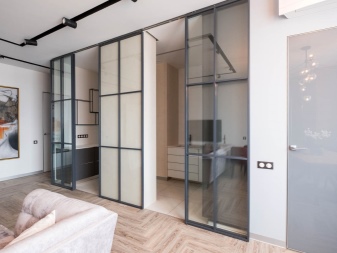
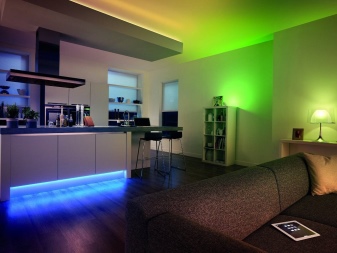
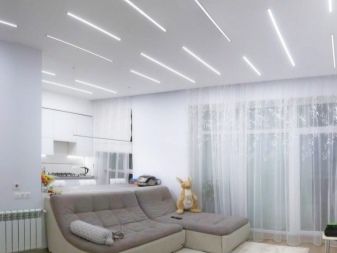
Interior examples
The photo shows an excellent option for decorating a living room in a 3-room apartment. A dark TV set against the background of a glossy snow-white wall definitely looks unusual. This section of the wall is surrounded by carefully selected lighting. The contrasting dark floor is also worth mentioning. The decor does not immediately draw attention to itself - but it will definitely be appropriate.
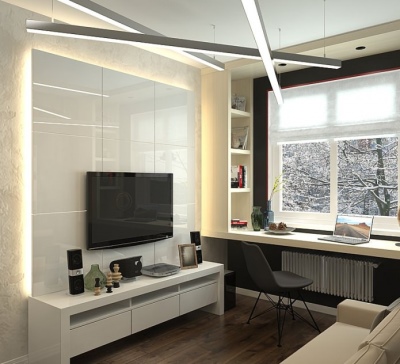
But this is a kitchen based on the contrast of colors. Light woody and blue colors work together very well. The working area in the kitchen space is very practical and has decent lighting. Noteworthy is the expressive design of the window. In general, it turned out to be a pleasant and cozy room.
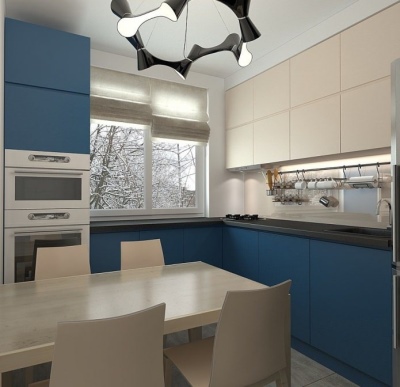













The comment was sent successfully.