Three-room apartment plan: ideas and tips for implementation
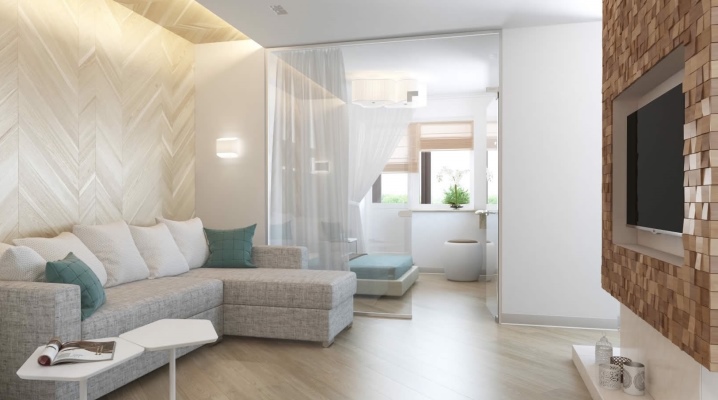
The plan of a three-room apartment can be either typical or thoughtful to your liking. But before picking up original ideas, you need to think about whether you should not limit yourself to improving the typical scheme in detail. And in any case - in "Khrushchev", in new buildings, in houses of different sizes, it is necessary to take into account professional advice on the implementation of the design idea.
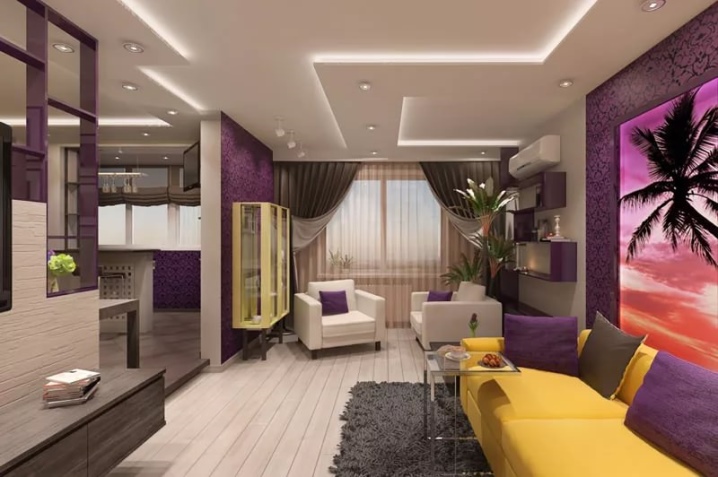
Typical layouts in different houses
The conversation about the layout of the "Khrushchev" is very relevant. Such buildings, erected from large panels, serve for at least 50 years and will remain for the coming decades. Subject to a sensible overhaul, they can easily reach the centenary and even more. The problem is that initially such houses were conceived as a transitional stage to more perfect housing. The characteristic features of the "Khrushchev", familiar to many living in a 5-storey building of this type:
low ceiling height;
limited size of residential and non-residential parts;
the presence of walk-through rooms;
the predominance of combined bathrooms;
poor quality of thermal insulation;
mediocre soundproofing.
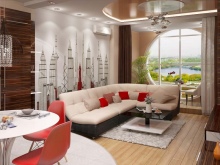

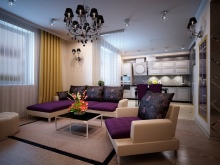
But it is quite possible to improve at least some of these properties. Redevelopment is simplified due to the fact that the internal partitions do not have a load-bearing function. In brick houses, the load-bearing parts can be supported both on the inner and outer walls of the apartments. In different cases, there are:
2 small and 1 large room;
2 adjoining and 1 separate room;
residential areas on both sides of non-residential areas;
completely isolated premises (the best option).
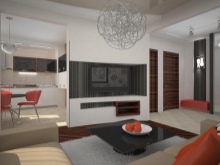
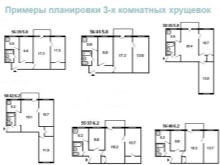
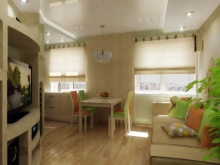
Everything is arranged somewhat differently in the "Stalinkas". The outer walls are very thick. Columns and crossbars were actively used inside. Since most of the walls do not support the upper rooms, the possibilities for replanning the apartment are quite large. Also characteristic:
high ceilings;
spacious corridors;
large kitchens.
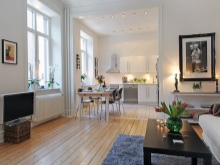
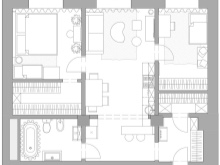
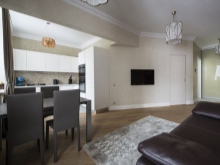
Apartments of "Brezhnevka" type occupy an intermediate place between "Khrushchev" and "Stalinka" apartments in terms of area. Of course, if not to talk about frankly unsuccessful samples. Compared to the Khrushchevs, the ceilings will be clearly higher. The distribution of rooms and their ratio vary greatly depending on the specific series. The layout of three-room studio apartments in new buildings deserves special attention.
The fusion of the kitchen and guest areas allows you to safely put even a very large set without the slightest doubt. It will not only "stand" there, but it will also look elegant. Some options involve the use of attached loggias. A three-room studio apartment of a modern design completely suits even families with children.
Thanks to the full-fledged work of designers, a comfortable and individual in spirit space is obtained.
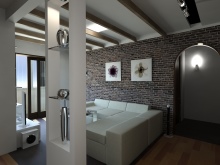
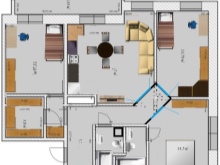
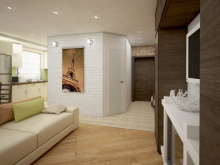
Non-standard project solutions
Thinking over the plan of a three-room apartment with a large kitchen, many professional designers prefer to use options with an oval. Thanks to the curved front, the headset will look sleeker. Typically, the default is to combine straight and radius elements. One variant of them is used extremely rarely, because it contradicts the basic stylistic rules. A little differently, you can approach the matter in an improved 3-room "vest" with sizes up to 90 sq. m. The essence of such a layout is that the apartment faces simultaneously on two sides of the house.
It is imperative to try to emphasize and enhance this unusual property.
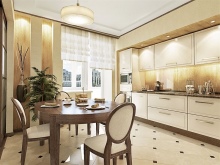
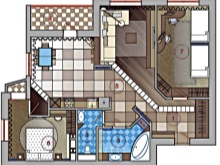
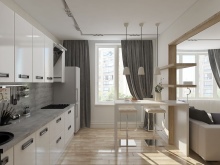
An apartment of the "vest" type can be either in the usual format or in the form of a studio. Both varieties are widely used by modern developers in the design of new buildings. It is noted that this is one of the best non-standard schemes for large families. It is also worth pointing out that the name "butterfly" found in some sources refers to exactly the same apartments - these are, in fact, complete synonyms. A three-room vest in the shape of the letter G is built in such a way that the corridor leads directly to the bathroom. After the bend, it communicates with the walk-through room on one side and with the kitchen on the other side. They pass through the transit room into rooms that are already isolated. But there may also be a planning solution of the "square" type. Then there are passages from the corridor:
to the residential area;
in a separate nook, from where you can go to the bathroom and the kitchen;
in separate living rooms.
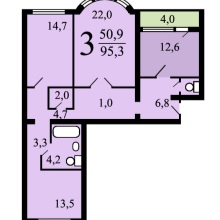
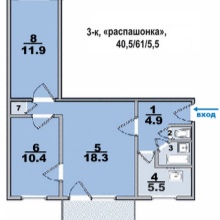
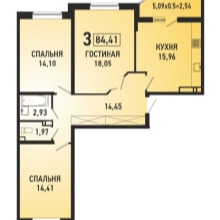
The advantage of this option is an optimal view from the windows. Also, "vests" are appreciated for their personalized character. Residents of the same apartment, occupying different rooms, are minimally dependent on each other and do not create mutual problems. But the specific approach depends not only on the mutual configuration of the premises.
The total available area is also of great importance for decorators.
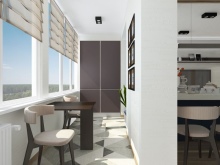
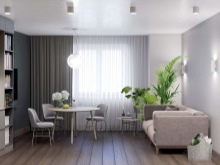
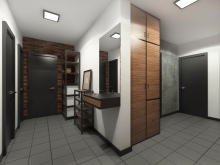
So, in an apartment of 50 sq. m. or 55 sq. m. such a question, how to use the fusion of living space with a loggia, is usually not worth it. This step will be completely natural and inevitable. Even with the negotiation difficulties and potential technical issues, the benefits clearly outweighed. Designers also recommend using the style of minimalism.
Although the style may not quite like it on its own, but this is definitely the best option to get the maximum free space.
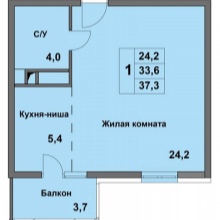
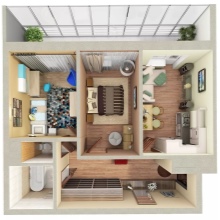
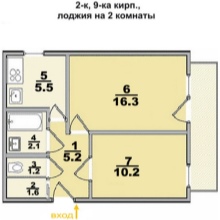
Closed wardrobes are appreciated for visually expanding relatively modest rooms. Designers advise to prepare a narrow corridor, from where there will be separate exits to each living room. Yes, this is contrary to the intuitive desire to expand the space. But complete isolation of the two rooms from each other is ensured.
It is also useful to look at how to solve aesthetic problems in a slightly larger three-room apartment.
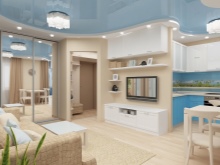
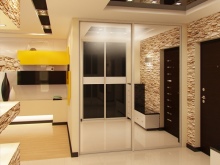
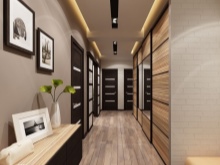
With an area of 60-62 sq. m. you can already try to allocate 3 autonomous rooms. True, each of them individually will turn out to be small. To save useful space in the children's room, you can put a roll-out bed there. An additional bed in the evening will be pulled out from the bottom, and therefore there is no need for an additional sofa or bed.
And it will look better than a dull two-tier design.
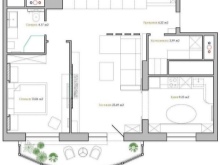
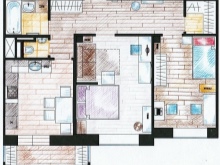
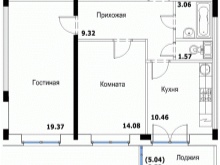
Much more interesting things can be done in apartments with an area of 80 or 81 sq. meter. There is no longer any special sense to bring the common space to perfection with various tricks, demolition of partitions, and so on. On such a large area, it would be quite appropriate to look at a very different stylistic solution. Even lovers of the uncompromising chic baroque will be satisfied. In the living room, you can put a decorative imitation of a fireplace; a combination of classic and ethnic styles became a fashionable solution in the late 2010s.
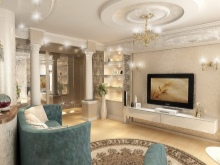
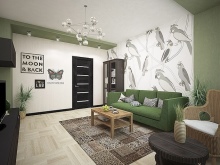
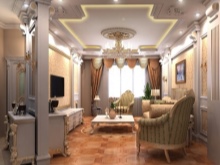
How to arrange it correctly?
Experts note that, ideally, there should be a window in every room, with the exception of the toilet and bathroom. Since the space is large enough, you need to play up this advantage as much as possible, emphasize it with natural light. Even if an open planning scheme is chosen, careful zoning is indispensable. It is made in such a way as to clearly separate parts of the space and ensure sufficient comfort in all parts of the apartment.
It is unacceptable when the feeling of “being behind glass under universal gaze” is created somewhere.
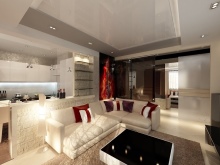
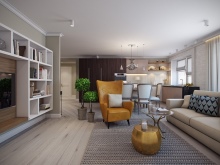
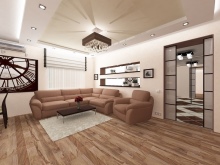
The recreation area and the dining area are most often separated by carpets and lighting fixtures. The second option is more promising because it fits the modern spirit better. The workplace inside the bedroom is separated by screens and shelves of various types. In duplex apartments, the kitchen and living area are usually left on the lower tier. Private rooms for more privacy are raised to the second level.
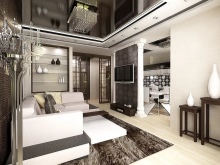
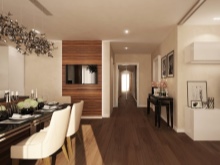
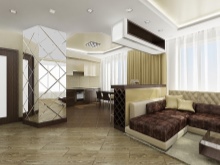
Beautiful examples
This is what one of the possible options for a three-room apartment looks like. The dark gray, almost black wall immediately catches the eye. The classic furnishings in the rest of the room are expressed not only in the graceful textile curtains, but also in the furniture that is traditional in spirit. Light floors and green plants on the windows go together quite well. The room turns out to be saturated with air, pleasant for life.
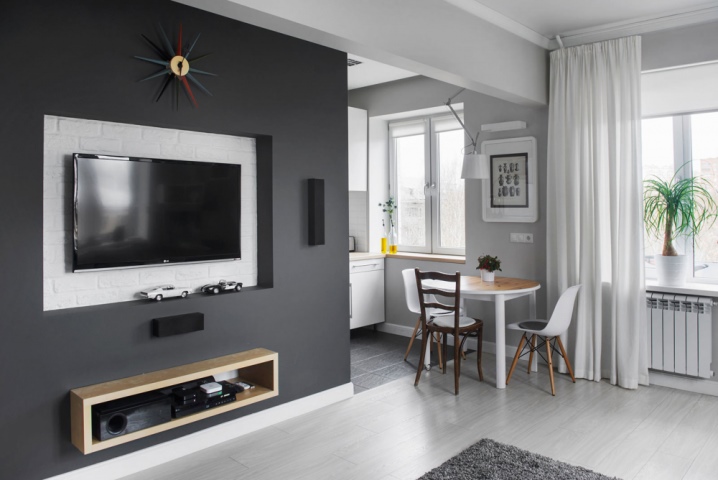
Such a studio also looks good. It is also made rather in light colors, while dark and bright colors are used locally as accents. Curtains, flowers, decor items create a pleasant feeling. The large backlit tiles on the backsplash are perceived as another pleasant surprise. Although there seem to be many different objects put everywhere, the feeling of clutter does not arise - on the contrary, an ensemble that is comfortable for life is being formed.
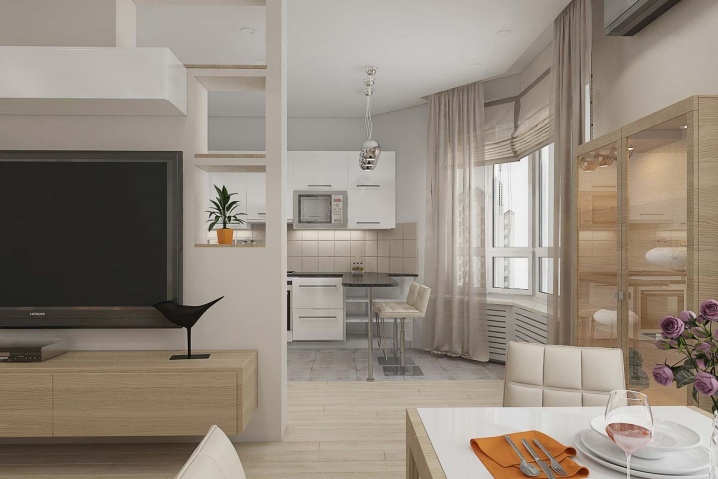
An overview of the modern renovation of a three-room apartment in the video below.













The comment was sent successfully.