Design of a 3-room apartment with an area of 60 sq. m
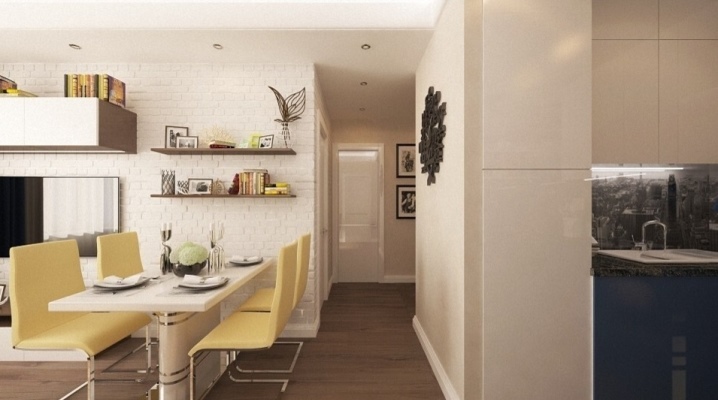
Design of a 3-room apartment with an area of 60 sq. m to come up with simple and difficult at the same time. Simply - because there is already a lot of room for the embodiment of fantasy, it is difficult - because there are many seemingly non-obvious subtleties. Taking into account the basic requirements and nuances, you can avoid a lot of problems and "pitfalls".
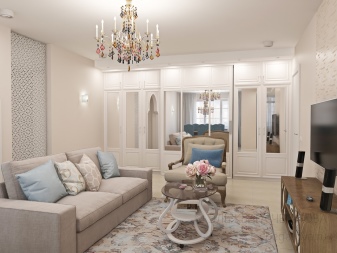
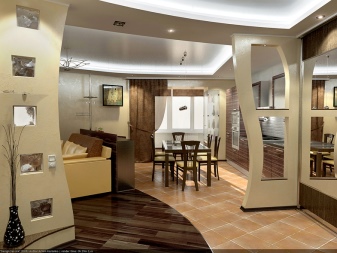
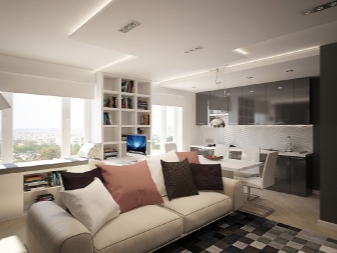
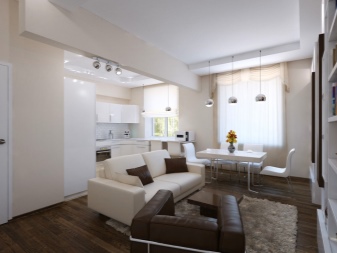
Layout
As in any other case, the design of a 3-room apartment of 60 sq. m is unthinkable without a clear, verified project. And it is built depending on the priorities. So, for one person or a couple who do not plan to have children (or has already passed the appropriate age), the best option would be to turn the apartment into a studio. True, it can be difficult to do this in a panel house.
Load-bearing walls inevitably stand in the way of such a plan, the demolition of which is prohibited due to insecurity.
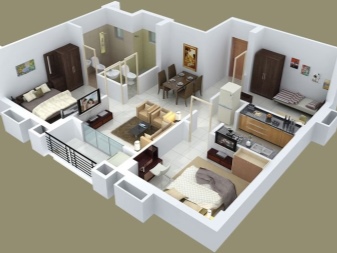
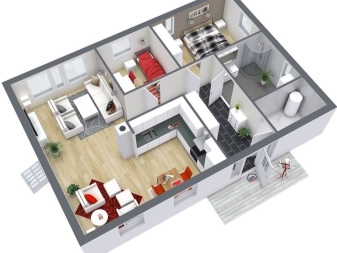
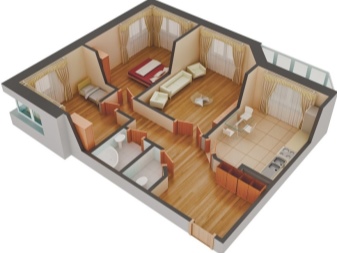
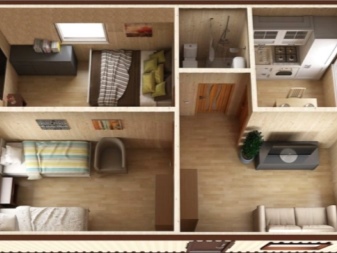
A family with 1-2 children can get by with a simple three-room apartment and not make changes to the typical layout. In any case, it is required to make the most of the area of the upper third of the walls. Storage systems are placed there, including mezzanines, to relieve space. It is advisable to try joining a loggia or balcony to the living space. True, they will have to be glazed and insulated, but the result is worth the effort.
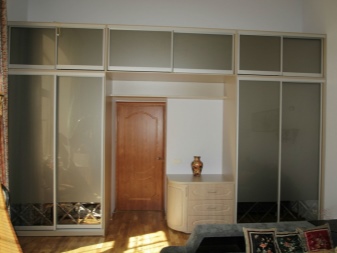
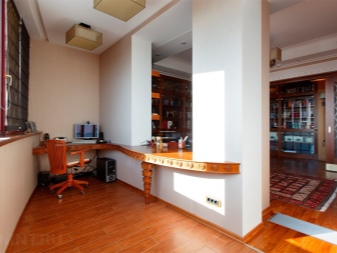
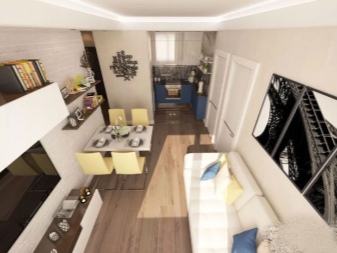
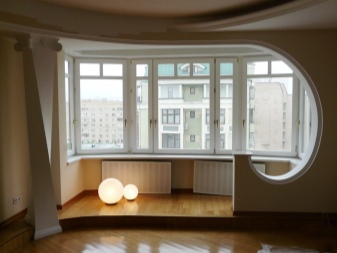
In three-room "Brezhnev" apartments, during renovation, the kitchen area is often reduced. This allows you to increase the free space in the living area. Windows in any room should be minimalist. To save space, they also use built-in wardrobes that hide equipment and other necessary things. Various shades of white will help to visually expand the territory.
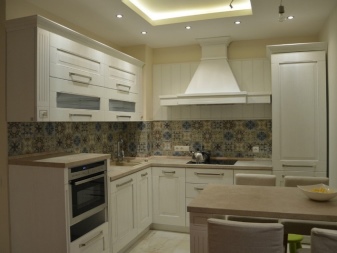
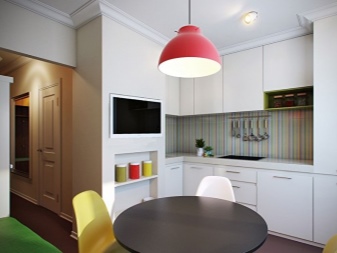
Styles
Area 60 sq. m allows you to decorate the interior in a classic style. In this version, clear, strict geometric shapes are used. Stucco molding is actively used to create a solemn mood. Stucco decorative elements will look especially good on the ceiling and on the doors. And also it is worth taking a closer look at solutions such as:
- coffered ceilings with LED lighting;
- creating axes of symmetry using identical furniture pairs;
- decoration of the television panel with a carved gilded frame.
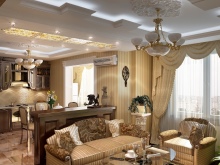
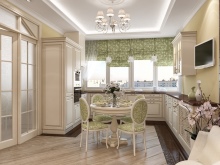
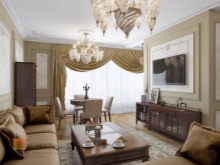
It looks like neoclassical design... But at the same time, it is necessary to achieve maximum visual ease. It is unacceptable to use bulky furniture. It is recommended to choose specimens with graceful carved legs. In the living room, designers are advised to put a biofireplace surrounded by an unusual frame. The mirror facade of the cabinet will help to expand the bedroom.
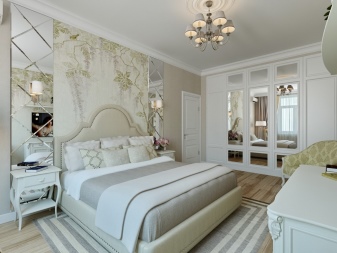
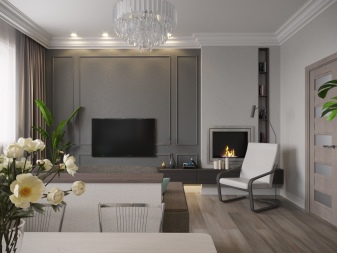
You can show originality, decorating an apartment in the Dutch style... In this case, you will need to make large windows. They must of course be equipped with energy efficient frames.
Important: there should be no extraneous obstacles in the path of the sun's rays. Therefore, any partitions, barriers are unacceptable.
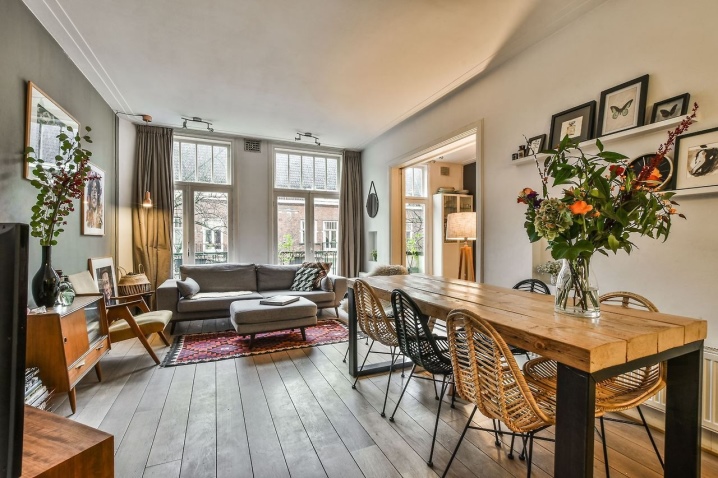
You should try to use more natural finishing materials. The floor is finished with natural stone or tiles that reproduce its appearance. It is recommended to plaster the walls under the masonry. Furniture is mainly used from natural wood. The Dutch tiled stove will add authenticity.
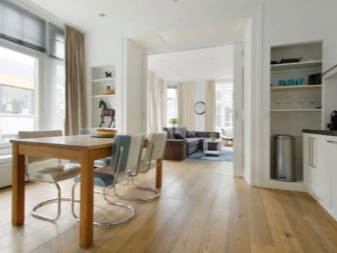
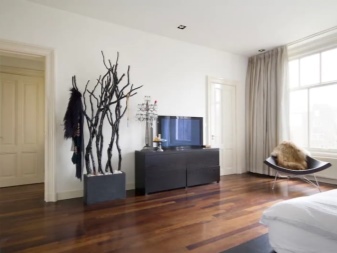
Beautiful examples
The dark chocolate door and the relatively light floor in the bedroom go well together. The two-level ceiling is decorated with both stucco and spot lighting. A TV set against a brickwork background and poles with illuminated niches are very well received.
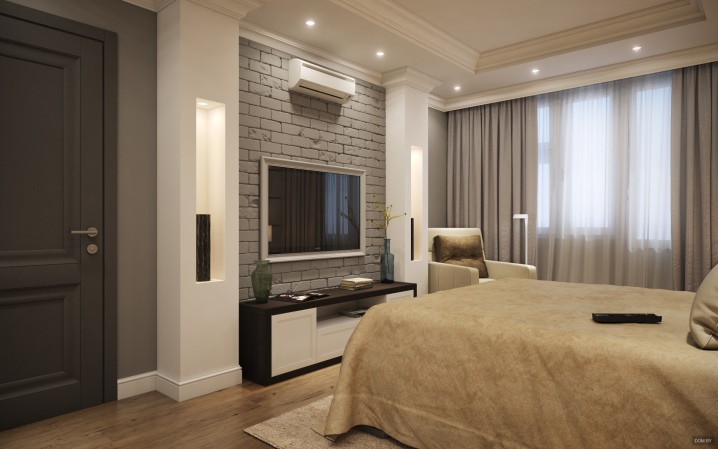
And this is how a bedroom with a corner L-shaped sofa and a floor decorated "under bricks" might look like. The combination of a chandelier and LED strips on the ceiling feels like a bold and unexpected move.
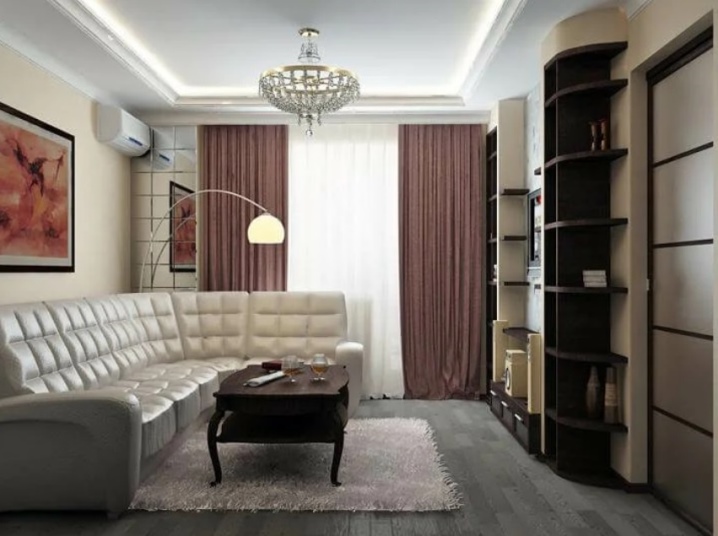













The comment was sent successfully.