Chalet style in the interior
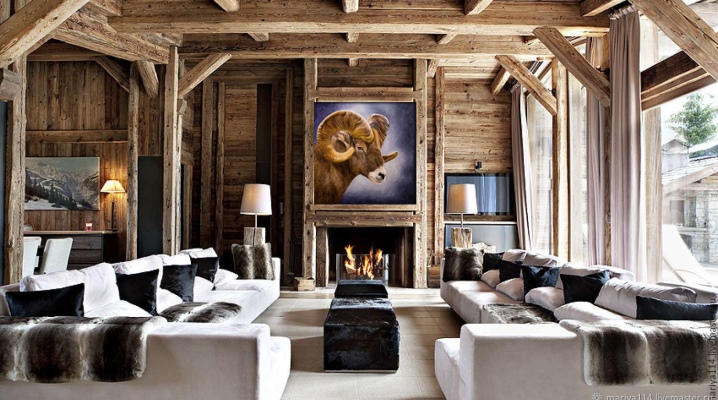
The possibilities of modern design are such that now it is no longer difficult for any owner to decorate his home as is customary in other countries. The result is both original and unusual, and fresh, and aesthetically attractive. One of the hottest fashion trends of recent times is the style of the chalet, which deserves a closer look.
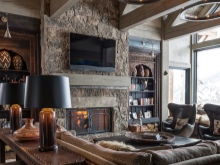
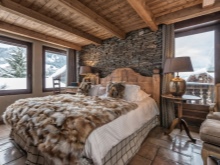
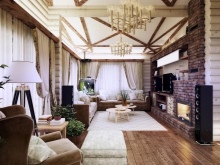
What it is?
Many peoples with a popular culture in the world have presented architecture and their vision of dwelling decoration. If we are talking about the traditional house of a relatively poor person, and not about the magnificent palaces of the nobility, then in general terms such an interior style is called rustic, although it is, of course, wrong to generalize - apart from the emphasis on natural materials and a minimum of modernity, there may not be any other similar characteristics to be. For this reason, separate rustic styles are distinguished, characteristic of each specific region, and the chalet style is a kind of Swiss version of the country.
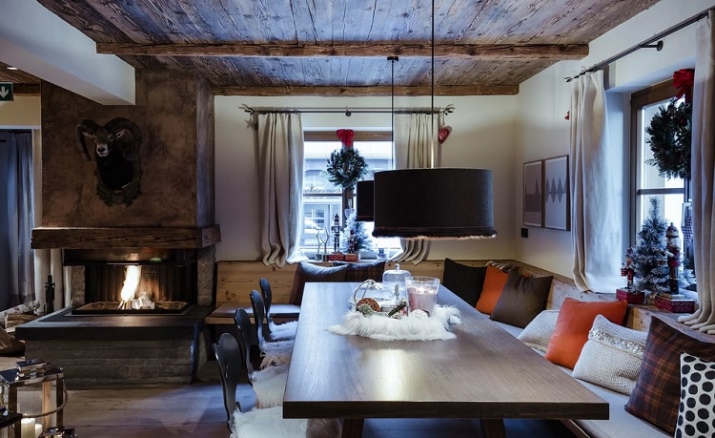

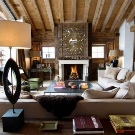
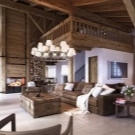
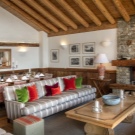
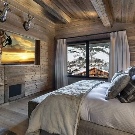
Initially, the chalet was characterized by simplicity, because the history of the style, like most rural architectural and design trends, begins with poor people. At first, shepherds lived in such houses in the mountains of Switzerland, and they had nothing but wood at their fingertips, and they did not see much sense in interior delights - simply because they worked in the fresh air, and only spent the night in the building.
Today, it is simplicity and naturalness that are the most captivating features in the style of Swiss mountain architecture.
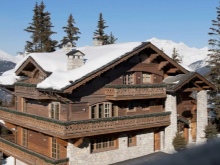
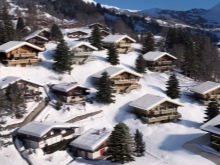
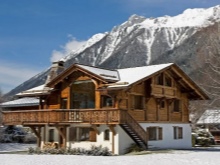
This style in the original is not only the interior, but also the exterior, however, many owners will want to recreate the aesthetics they like in an apartment of a multi-storey building - this is also possible, but then it is better to choose a two-level dwelling. A description of the chalet's interior can be given in a few simple theses:
- the main materials for decoration and decoration are stone and wood, if not natural, then at least plausible artificial;
- the use of classic materials such as metal, leather and skins is encouraged;
- the wooden floor does not require any finishing - it is not even painted;
- shepherds had no time to engage in fine arts - furniture should be simple and rough, this is its charm;
- the ceiling needs beams made of wood, which has practically no signs of processing;
- coziness is created by textiles, therefore there should be a lot of it;
- lighting simulates natural, bright modern light is unacceptable - choose spotlights with diffused light.
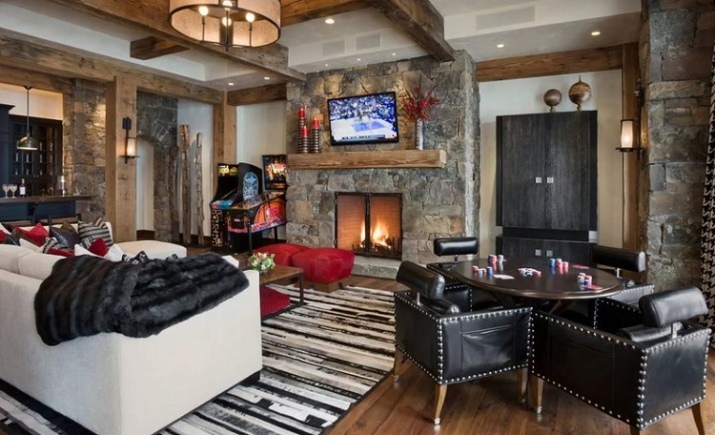
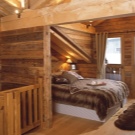
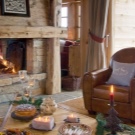
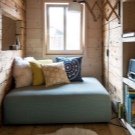
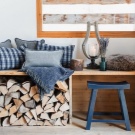
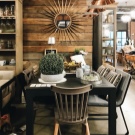
Finishing options
The main rule of chalet style is not to pursue expressive decorative purposes, do not chase complex shapes, but also do not delve into precise geometry. Swiss shepherds did not have time for ornamental woodcarving, but they did not have the time and desire to create perfectly flat surfaces. - in nature there are no perfectly even trees, and the builders of past centuries simply chose the most suitable specimen in order to process it less.
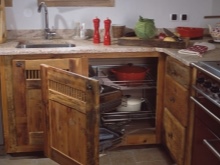
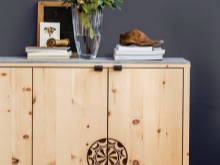
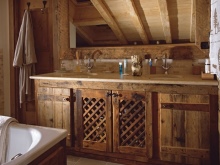
Pay attention to the fact that the chalet is a completely airy style: there was not so little wood on the slopes of the mountains, it was free, so the Swiss made the walls, ceiling and interior doors massive, with an emphasis on durability.
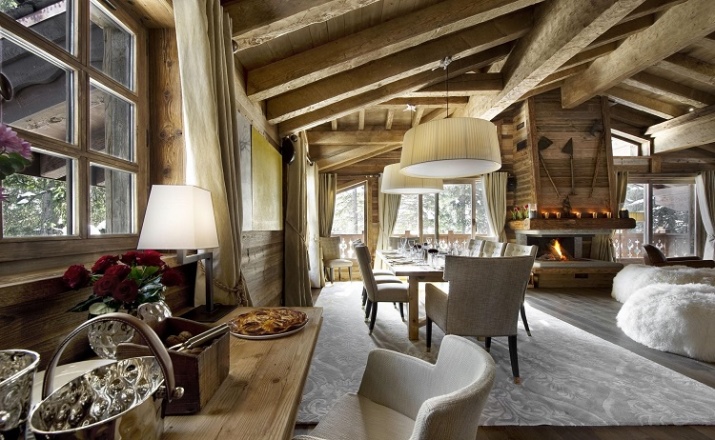
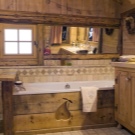
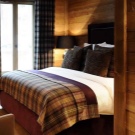
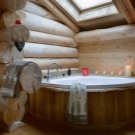
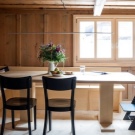
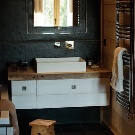
Sten
The traditional chalet-style house was split over two levels, with the first level often built of stone and the second level of wood. In our time, this set has been complemented by such a popular building material as brick. In the original, the Swiss shepherds did not particularly bother with the finishing of such surfaces, and theoretically you can do the same - this is especially true on the second, wooden floor. Which already looks pretty cozy.
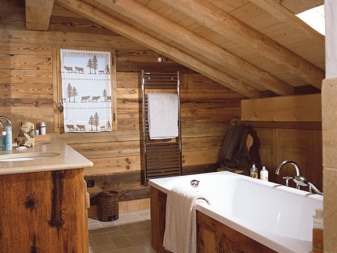
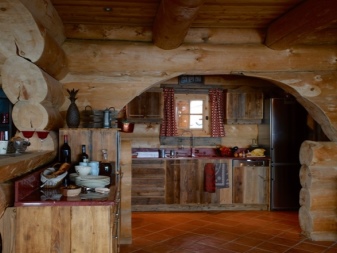
A modern person, even who adores Alpine romance, can become a little disheartened if one has to live his whole life in the conditions described above. To make the walls habitually flat and to simplify their care by eliminating hard-to-reach places, the walls of the stone floor can be plastered and then painted, choosing a neutral beige tone that does not stand out from the general range.
However, even in this case, the bare wooden walls of the second floor usually do not spoil the decoration.
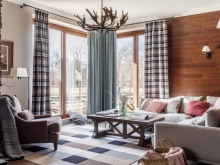
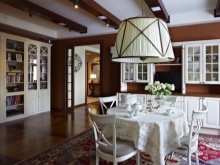
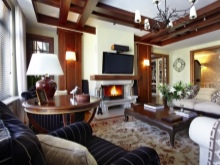
Paul
As in the situation with the ceiling described above, in a real Alpine chalet, the floor looks extremely simple - it is a wooden beam that does not differ in either a perfectly flat surface, or even a hint of paint or varnish. It may look cozy in its own way, but by modern standards, it is completely impractical.
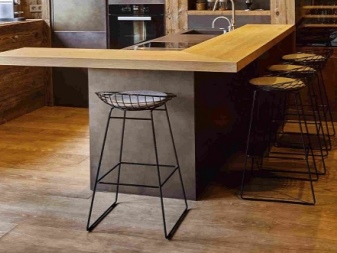
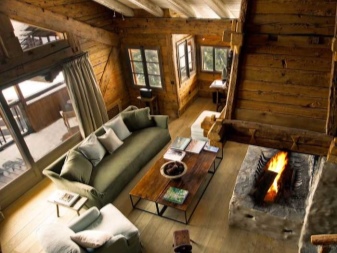
In view of this, flooring is still applied, but also very carefully so as not to violate the style. Parquet, as an indispensable attribute of high prosperity, is completely inappropriate here, but any imitation of a plank floor will do. And you can also choose a laminate or even tiles, all in the same unobtrusive woody tones.
Such a solution, of course, will not creak like real wooden floorboards, but the comfort of the sounds of a real rural house hopelessly loses out to the convenience of maintenance and repair.
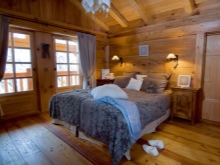
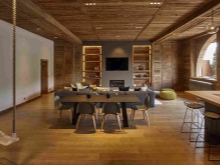
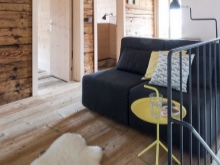
Ceiling
The shepherds in the Alps treated the ceiling in the same way as the walls with the floor - their task was simply to make a roof that would not leak, and no one cared about the decor. Actually, the interfloor overlap and the roof were assembled from coniferous beams, which in itself is quite beautiful, because this decision was justified.
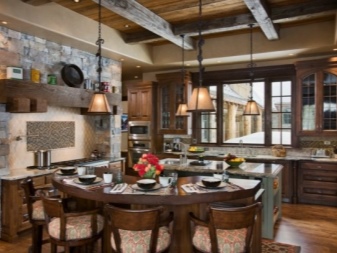
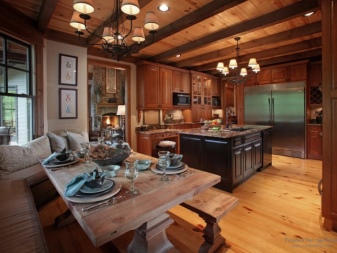
When building a private house, you can follow the technology, go the same way, simply by building the upper part of the building from the indicated materials. If this is not possible, then the ceiling of both floors should be sheathed with wood paneling in order to preserve both the authenticity and the smell.
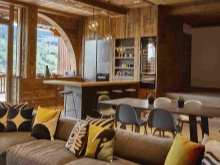
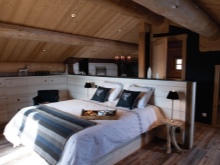
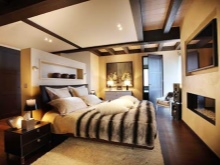
Alternatively, you can consider plastic imitations, which will cost less, but it is better not to save money like that, because the atmosphere of the chalet is not only design, but also smell. Do not forget also that the Swiss reinforced the ceilings of the alpine houses with cross beams and whole logs for greater strength. - even if the finishing hides reliable modern materials, you still have to respect the key design features.
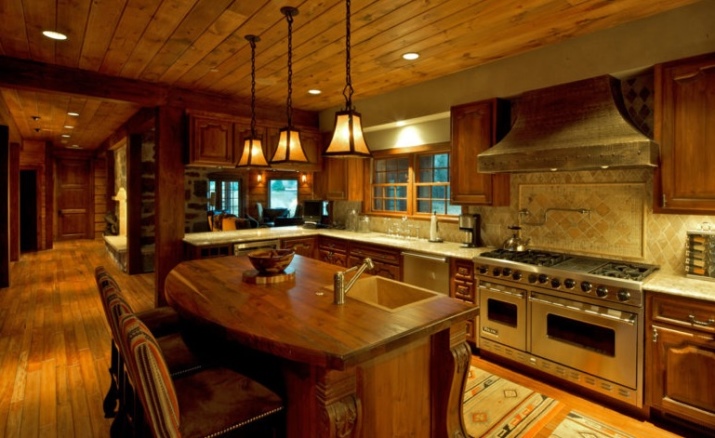
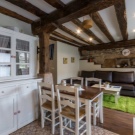
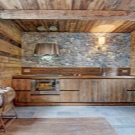
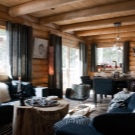
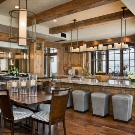
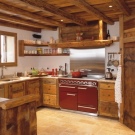
Selection of furniture
The furnishings in the premises should look as if your great-great-grandfather made it with his own hands: clearly very old and inexpensive, but massive and knitted together, as they say, for centuries. There are no delicate and neat objects here - everything is large and solid. Wicker chairs are allowed, as some exception to the general rule, but they, against the background of everything else, should look exactly like the pride of the whole family.
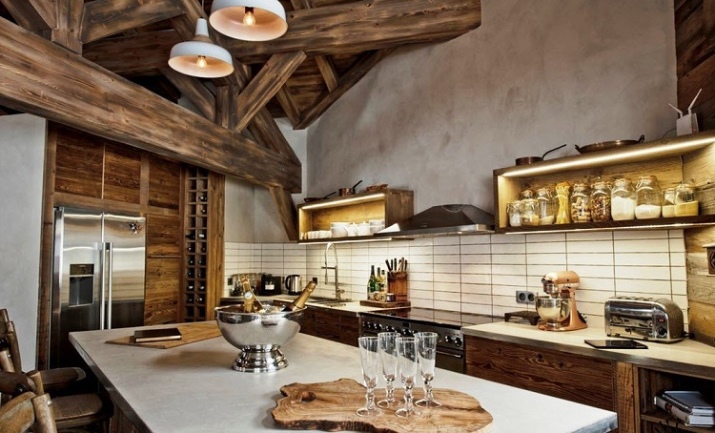
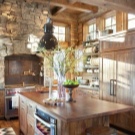
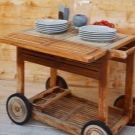
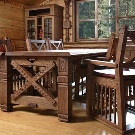
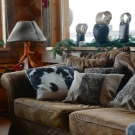
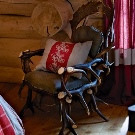
Most pieces of furniture simply do not have decor - the picturesqueness of the entire furnishings should be brutal, not sophisticated. If the upholstery is made of fabric and is present, then the fabric is usually chosen monochromatic and in discreet tones, like the same beige.
Leather inserts on furniture are permissible only in the living room, which is traditionally, in any style, a location where the owners demonstrate all the best and most expensive.
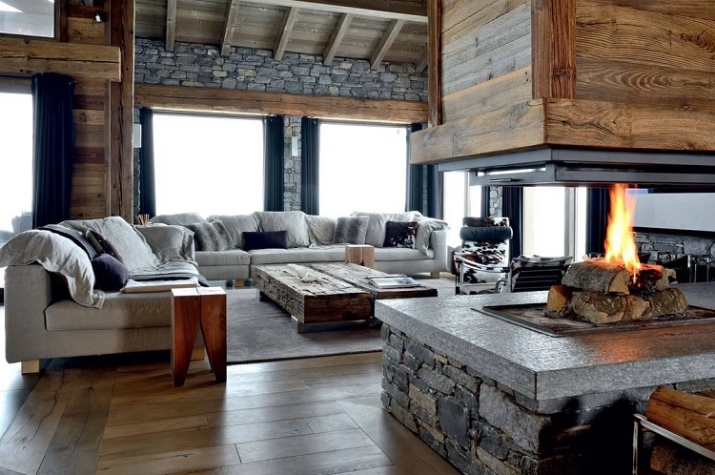
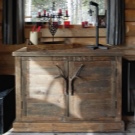
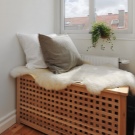
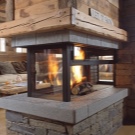
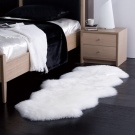
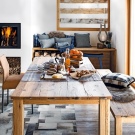
Color palette
We can confidently assume that lovers of a bright palette in interior design will not be very comfortable in a real chalet, because the variety of shades is very limited here.If a building is built or finished in full accordance with the style, then there will actually be about four basic tones - stone gray, woody brown, as well as white and blacktypical for sheep skins. The Swiss shepherds simply didn’t have bright decorations, and they didn’t need them - the views were such that it was best to look there.
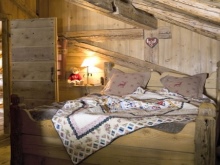
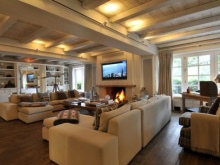
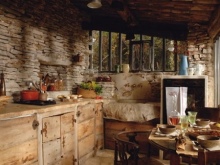
The modern approach has practically not changed this trend in any way, therefore even textiles and upholstery for furniture are chosen monochromatic, looking extremely simple. Departing from this rule, you risk breaking the integrity of the style.
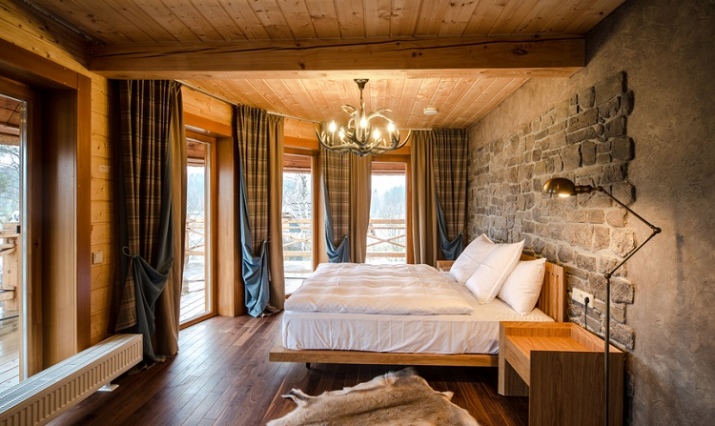
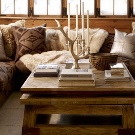
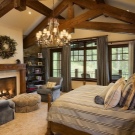
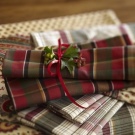
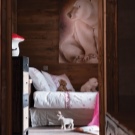
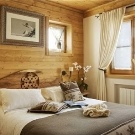
Decor and textiles
With all their love for stone and wood, the Alpine residents would certainly not be comfortable living in houses where there are no textiles, especially since they grazed sheep, which provided wool and skins. In the conditions of the utmost simplicity of the outlines of the furniture and the absence of a full-fledged decor, it was the textile elements that were responsible for the comfort of the premises.
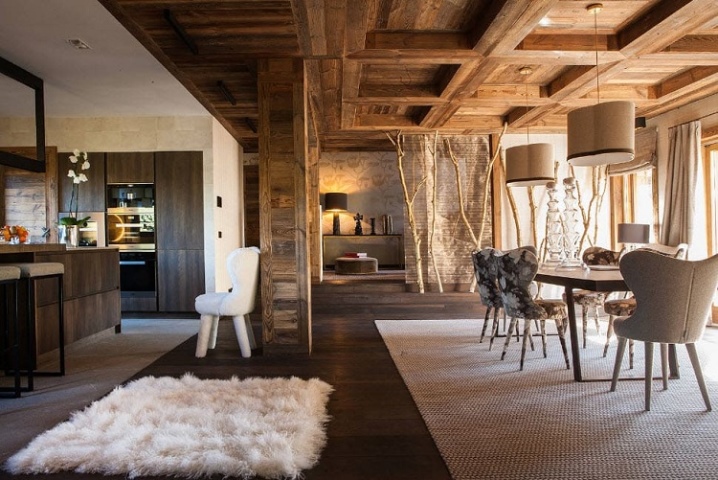
At the same time, curtains, bed linen and furniture upholstery were subject to the same color selection rule that was already mentioned above. - no unnecessary variety and indicative decorative effect. The main colors remain shades of gray and brown with inserts of white and black, but in general there is a rule according to which each item should be monochromatic.
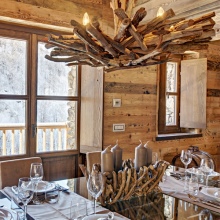
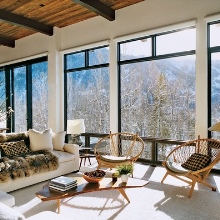
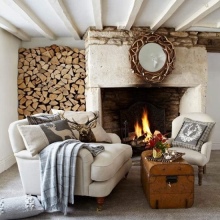
As for the decor, it is not easy to choose one for the chalet - for the reason that in the original there was simply no place for it. You can get out of the situation by decorating your own home with any suitable antiques, be it a wrought-iron candlestick, an old chest of drawers or a chest for things.
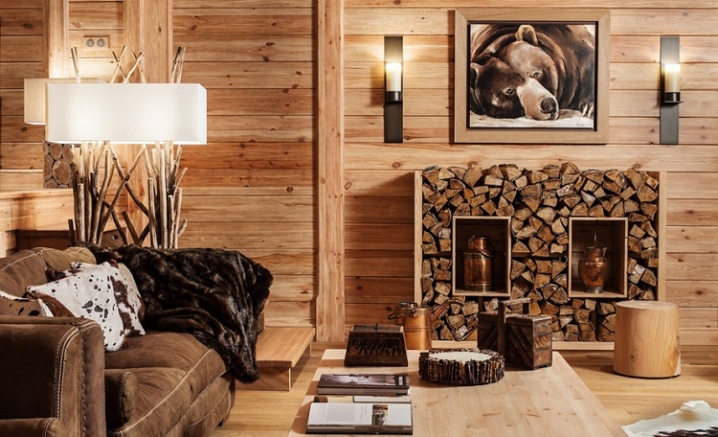
Lighting
For obvious reasons, at the time of the birth of the chalet, chandeliers were out of the question, and electricity in the highlands appeared just a few decades ago. Until that moment, shepherds could be content only with weak homemade candles, and even natural light was not particularly useful to them - simply because they did not sit at home before dark.
For a modern person, artificial lighting is vital, but one must immediately abstract from any pretentious chandeliers. All lighting in a dwelling should be purely point and necessarily diffused, because in a real chalet, bright light is a priori impossible.
If you want to use various sconces and pendant chandeliers, give preference to monochromatic and simple solutions, clearly antique, preferably forged right away.
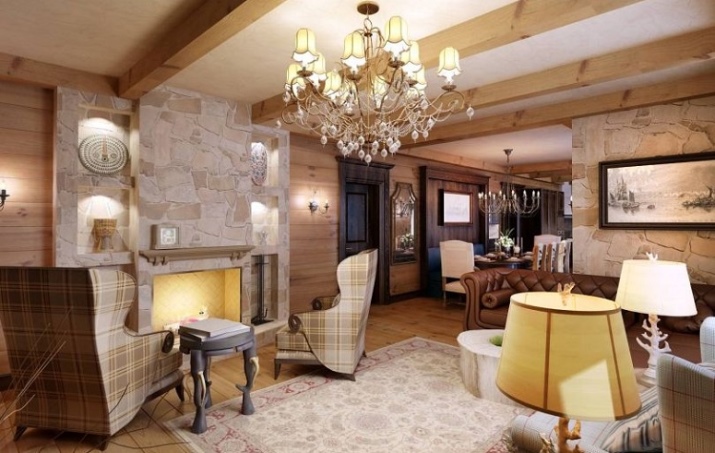
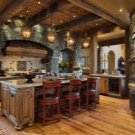
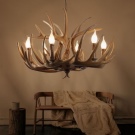
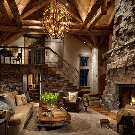
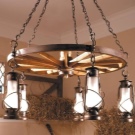
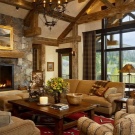
Registration rules
To get a chalet, and not an abstract mash of rustic styles of different peoples of the world, strict stylistic rules must be observed when decorating a home.
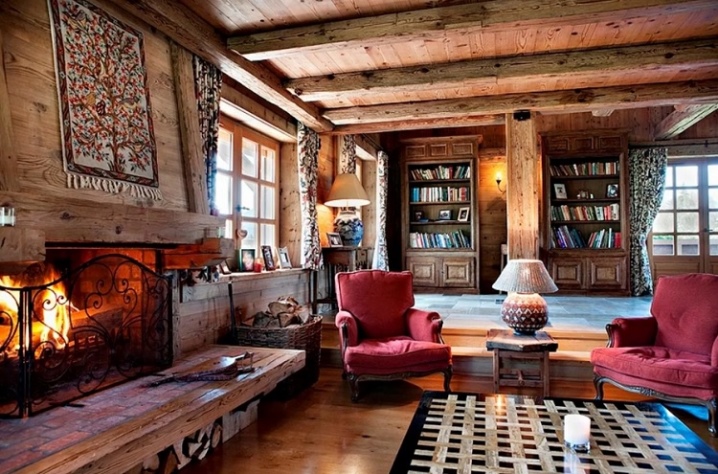
Country houses
Dreaming of a chalet-style summer cottage, it is better not to purchase a ready-made building of a different type, but to build it from scratch - this will help preserve all the stylistic features not only inside, but also outside. If you decide on the construction, it is better to choose the already mentioned wood and stone as the main building materials - then you will have to spend less on finishing, and the dwelling itself will be strong and durable.
Do not forget that The chalet is two-storey "according to the standard", and the first floor should be made of stone, while only the attic is made of wood. At the same time, the building cannot be small - the shepherds saved on decor and expensive things, and not on space.
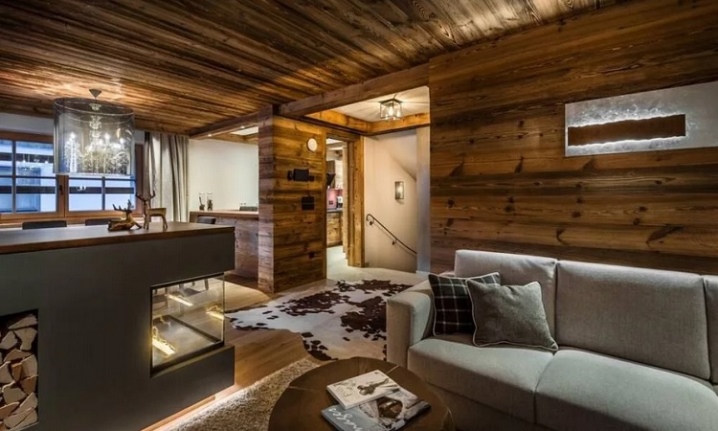
Apartments
In an urban setting, you already have walls, you should not worry about their appearance, but at the same time you do not have the right to overload the supporting structures, so you will most likely have to refuse natural stone. It is most reasonable in all cases, where possible, to resort to thin, if not completely unnatural plating, which only imitates massive natural material. At the same time, for repairing a la chalet, it is better to immediately select a two-level housing, because the presence of an attic floor is considered by all specialists to be one of the key features of the Alpine style.
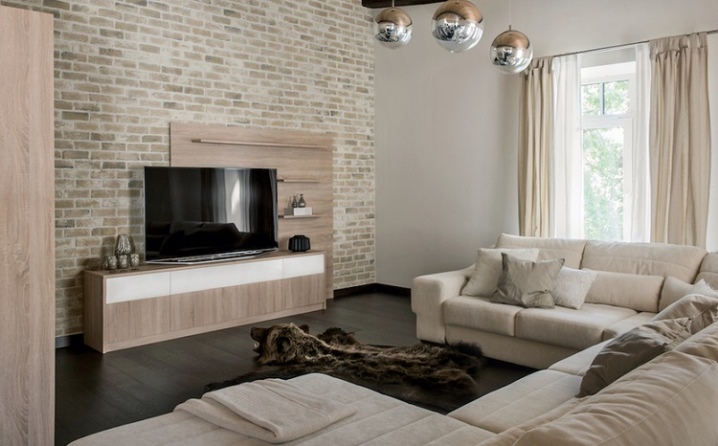
How to decorate individual rooms?
To keep your chalet looking perfect, it is important to follow the basic design rules for this style. In the case of most individual rooms, they are about the same, but still let's try to delve into the details.
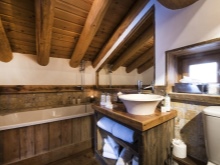
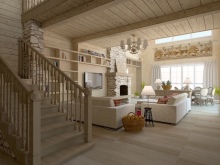
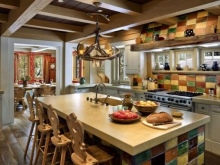
Living room
The shepherds of Switzerland did not receive guests the way we do today, therefore they did not have a living room in the classical sense. Such a stretch can be considered a room with a fireplace - the last accessory in the hall simply must be, because at one time it was both heating, gathering all residents around it on cold mountain evenings, and the only "picture" for a while, while nothing is visible outside the window ...
Considering that a modern house should still have a living room, designers usually borrow ideas for its design from hunting lodges. In this case, there is a small collection of the owner's hunting trophies, even if in fact they are just souvenirs. For the living room of a modern chalet, sufficient space is required, panoramic windows (for a better view of the beautiful views, which in our realities may not be) and division into functional zones with spot lighting, suitable specifically for performing the functions of a specific zone.
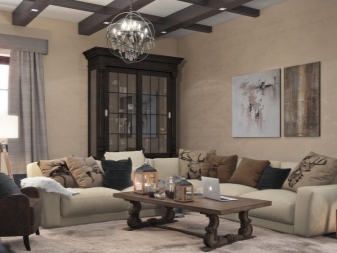
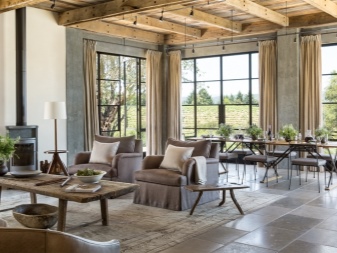
Kitchen
Modern kitchens are usually finished with materials that are indifferent to high humidity, corrosive chemicals, and so on. When dreaming of a chalet-style house, you must give yourself a clear answer to the question of what your goal is - to strictly observe the stylistic features characteristic of alpine dwellings, or still not to sacrifice your own comfort. In an amicable way, the best examples of chalets, even in a modern design, require that the kitchen be made of natural wood and stone, and only the second material can be replaced with artificial ones.
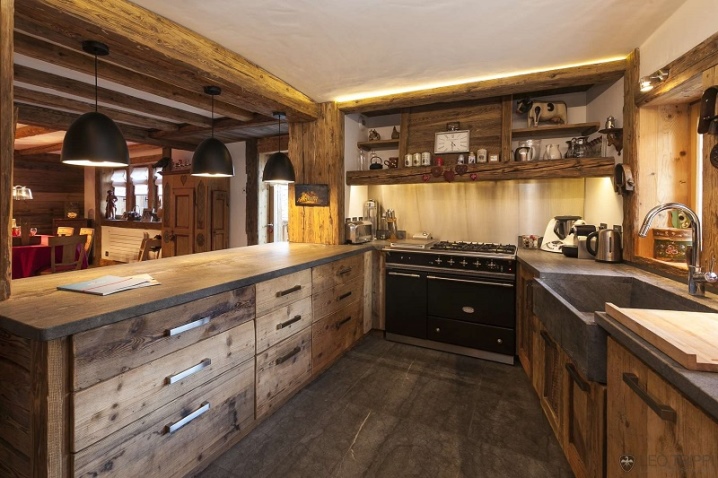
If so, try to make a stone worktop with a sink. Everything else will be woody, including the walls and ceiling that are not adjacent to the slab. The furniture will certainly be massive - weak women did not live in high-mountain pastures, therefore no one cared about their comfort.
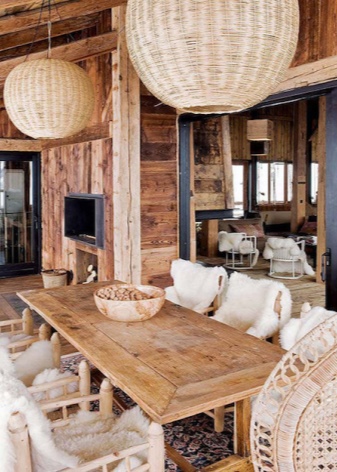
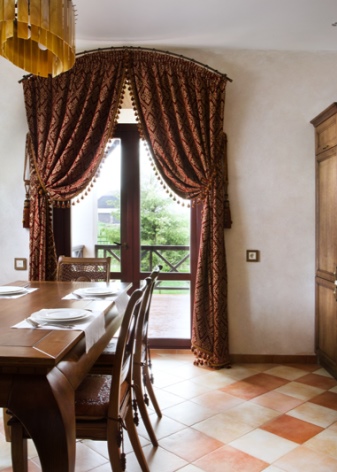
Bedroom
According to the classics, a bedroom in a chalet is located on the second floor, but nowadays, and especially in an apartment building, this requirement can be avoided. The furniture, as in all other rooms, is very simple and massive. There is not much of it - this is a spacious bed, one or two bedside tables next to it and, as an option, a couple of armchairs.
The bedchamber should be more comfortable than anywhere else, therefore some deviations from the usual beige range are allowed here. Instead of a blanket for coloring, they use a natural skin; you can throw a fleecy carpet on the floor.
There can and should be a lot of pillows to reduce the degree of severity of the interior.
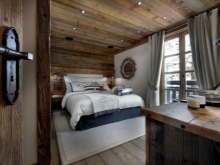
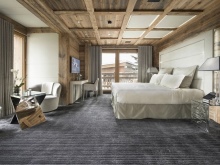
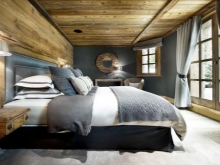
Children's
The inner world of the children's room may have to be abstracted from the rest of the house - modern children will definitely not be imbued with the spirit of life in the mountains and will be disappointed by the lack of their favorite bright colors. Child psychologists believe that up to about ten years of age, catchy tones stimulate kids to develop more intensively, therefore, the children's room should not be adjusted to the above-described chalet standards, focusing on typical out-of-style solutions. The only thing that can be left is the abundance of wood in the interior and the characteristic beams on the ceiling.
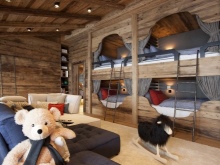
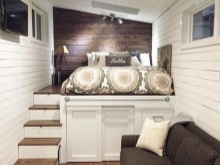
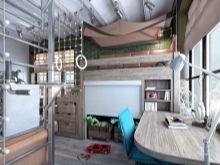
Bathroom
The bathroom is the part of the building where the humidity is especially high, and here it will no longer be possible to abstract from it. Most designers allow the possibility not to invent a bicycle - and just use the tiles, which at the same time will be selected in woody tones and will be able, without losing its characteristic advantages, to imitate wood or stone.
Alternatively, you can use natural wood, for example, glued beams, by analogy with steam rooms, but it must be borne in mind that repeated impregnations for a long service will be needed regularly. When choosing plumbing, be guided by antique models that will not look modern in a style that imitates antiquity.
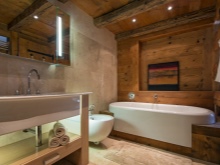
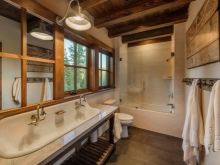
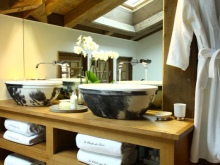
Stylish examples in the interior
The first photo shows a classic living room in a chalet. - all made of wood, but with the obligatory fireplace and hunting trophies, in a single color and with an abundance of spotlights for each zone.
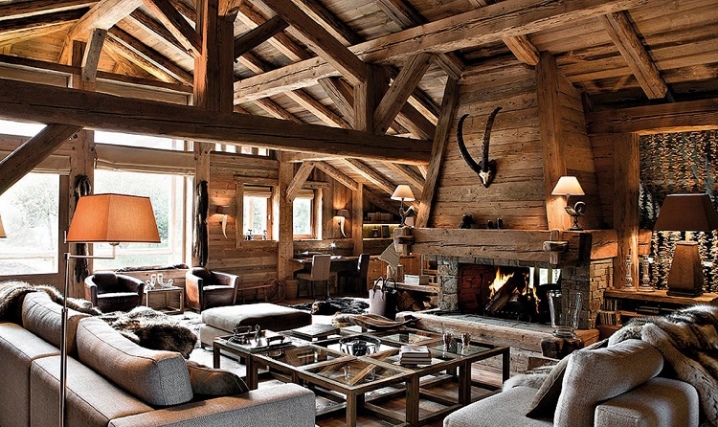
The second example is a typical minimalist alpine bedroom. Of the decorations, there is only a bouquet, completely organic for the mountainous area, and a picture on the wall.
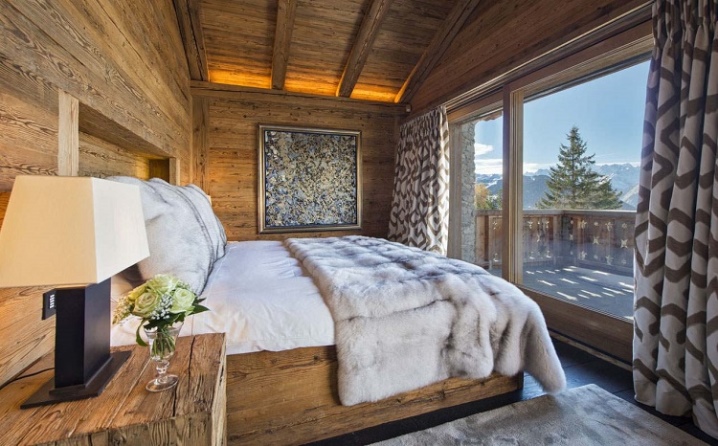
In the third photo, the owner decided to decorate the bathroom with wooden planks. Instead of rare plumbing, he chose hi-tech as a style that is also alien to inappropriate decor and an abundance of curved complex contours.
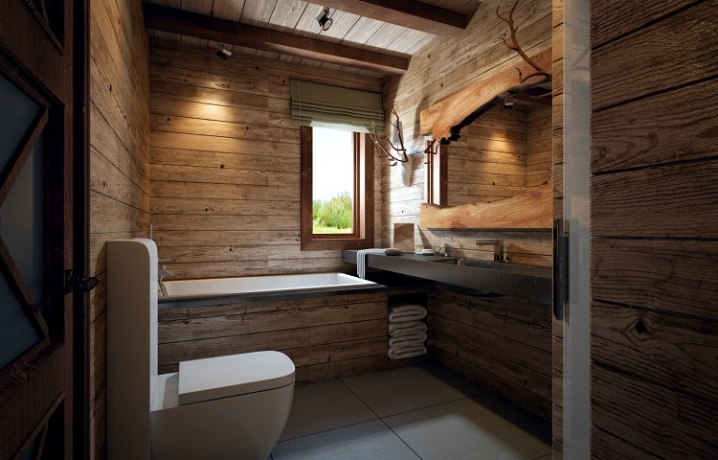













The comment was sent successfully.