Redevelopment of a 3-room apartment

The motivation for redevelopment for today's resident is not just a desire to excel, to be original. A bedroom that does not fit a dressing room is just one such case. The owners of "Khrushchev" and "Brezhnev" by this strive to catch up with the wave of progress that falls on modern new buildings.
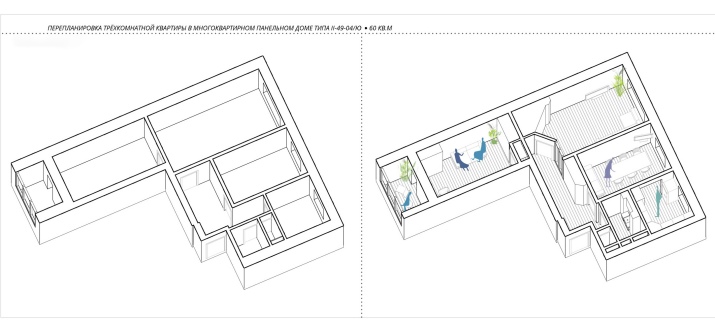
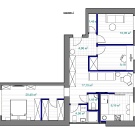
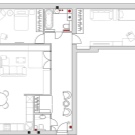
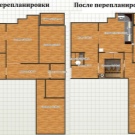
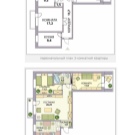
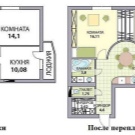
Redevelopment appointment
The purpose of redevelopment of any apartment is to demolish unnecessary partitions that interfere with the normal arrangement of large-sized equipment and furniture. If getting rid of partitions is impossible, they are pushed back, changing the size of the rooms, kitchen and hallway. All these actions are connected with the lack of planning of most Soviet apartments: remotely, such a living space resembled a pencil case with departments. In new buildings erected in the 2000s, the flaws in the layout of houses of previous generations have been largely resolved.
Despite the fact that a three-room apartment exceeds a two-room apartment in terms of living area, and even more so a one-room apartment, the arrangement of several rooms, vaguely resembling honeycomb cells, forces the owner to move - or even completely demolish - the existing partitions.
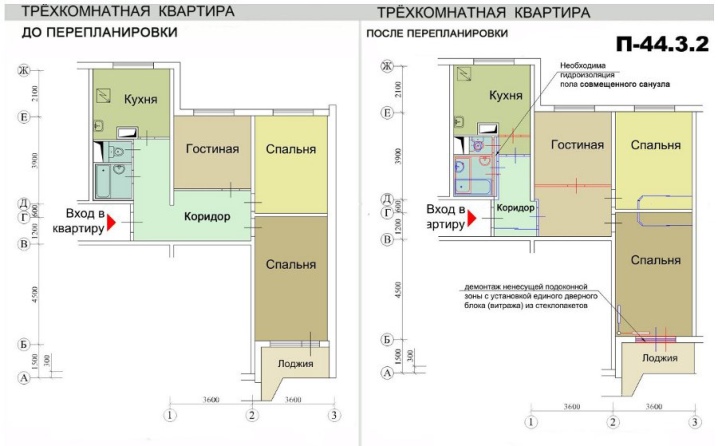
What needs to be considered?
To arrange an analogue of a football field, connecting three rooms with a kitchen into a huge living room, should not be without looking back. The fact is that partitions, which are not load-bearing walls, but are normally located (on all floors one above the other), take on a significant part of the load from the floors. Rough demolition of partitions in apartments - especially on the lower floors - can significantly change the stability of ceilings (floors) between floors - they will bend under load from people, furniture and equipment throughout the building. If the neighbor's interior partition from above runs in the middle of the largest room in your apartment, this is already a violation of the entire structure.
The last residential floor is not an exception either - often, especially in "Brezhnevka", there is a technical floor above it - an analogue of an attic in a private house. These two ceilings (ceiling and roof), spaced a couple of meters in height, are also a significant load on the last residential floor. This time the roof of the skyscraper itself can bend.
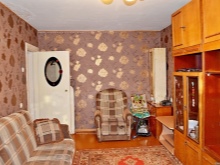
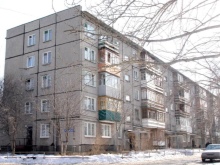
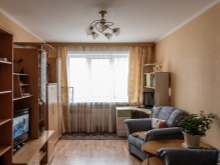
In no case should the layout of the bathroom be affected. The fact is that even low-rise buildings (2-4 floors), built during the times of Lenin and Stalin, have a common feature for all - reliable waterproofing of bathrooms. For bathrooms and toilets, builders use special engineering surveys aimed at preventing flooding by people living above their neighbors from below. Ceilings and walls in these places are heavily waterproofed. When the upstairs neighbors have a burst water supply, hot water, a leaky or clogged sewage system, water leaked out of the washing machine, etc. - waterproofing concrete slabs and tiles, which are a mandatory measure, will prevent flooding.
Even if so much water is poured that its level is literally under the door, a little more - and will flow into the hallway. Even if the bathroom floor is completely flooded, there is enough time to drain all this water down the drain. If the partitions of the bathroom are moved (to expand the bathroom and toilet), the premises will go beyond the waterproofed sections of the ceilings. In the event of a plumbing accident, the water spilled onto the floor will partially seep to the neighbors below. This will entail payment for their repair, often reaching a hundred or more thousand rubles.
You cannot connect the kitchen to the living room if you use a gas stove (oven, oven). Fire safety requirements prohibit making a fully open "studio" out of a one-room apartment.
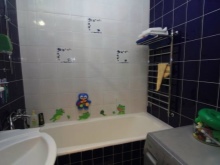
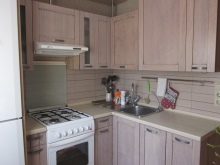
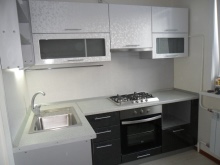
Redevelopment of an old (or new) apartment, in contrast to a one-story country house, private house, requires mandatory permits from the housing office and a number of other authorities overseeing any changes to the house plan... "Quiet" redevelopment, except for a fine when selling "Khrushchev" or "Brezhnevka", morally obsolete these days, can lead to subsidence of interfloor floors. In the worst case - to the collapse of the house on the head of you and your neighbors, which will entail administrative and criminal prosecution of the owner, who started the alteration of the plan.
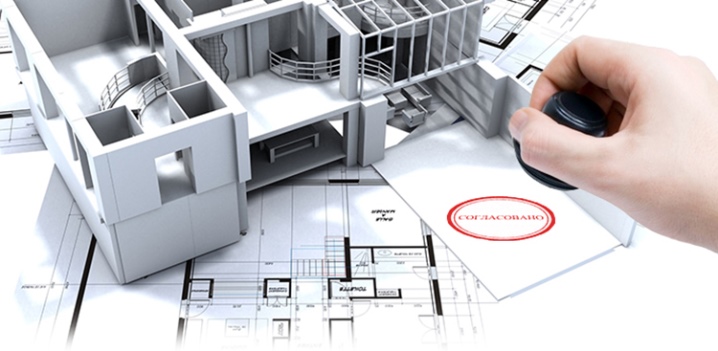
Ways to change space
You can change the space of a three-room (56 or 58 sq. M.) Apartment, taking advantage of interesting solutions.
- Reducing the hallway. If the hallway has a small wardrobe for outerwear, a lower open shelf for shoes and a mirror, then only 2-3 square meters of space is enough. A large entrance hall requires moving the wall of the kitchen or the room adjacent to it towards the entrance to the apartment.
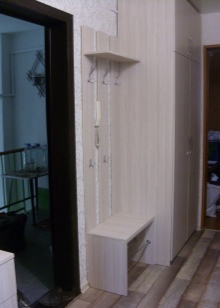
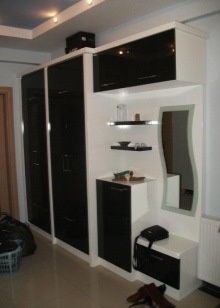
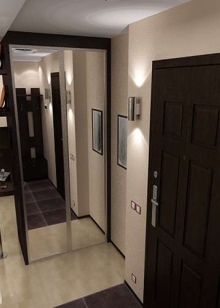
- Re-demarcation of two bedrooms... Three rooms are a living room and two bedrooms. You can make the partition between the bedrooms not straight, but in the form of a line that vaguely resembles a "zigzag piece". Both bedrooms, facing each other, seem to "wedge" one into the other. The length of the partition is lengthened by a meter or more. This allows you to place two identical small wardrobes or wardrobes.
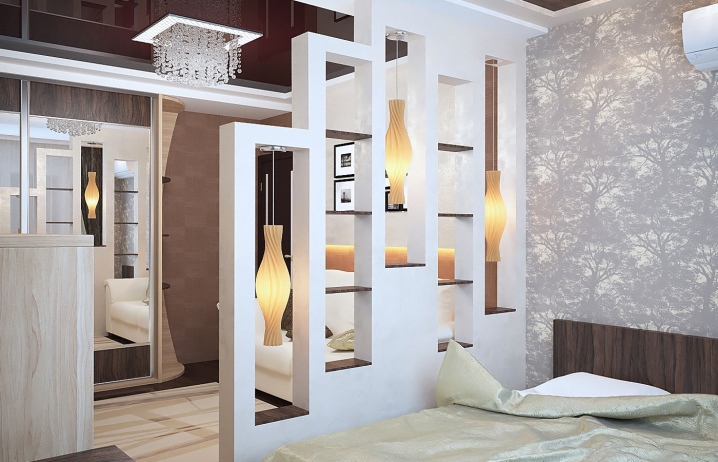
- Connecting the kitchen to the living room (hall). A kitchen with a living room can only be connected in apartments with at least two living rooms. One of them - at least one bedroom - must remain isolated. This not only protects you from cooking odors, but also partially protects residents from gas leaks. However, there shouldn't be a gas leak anyway.
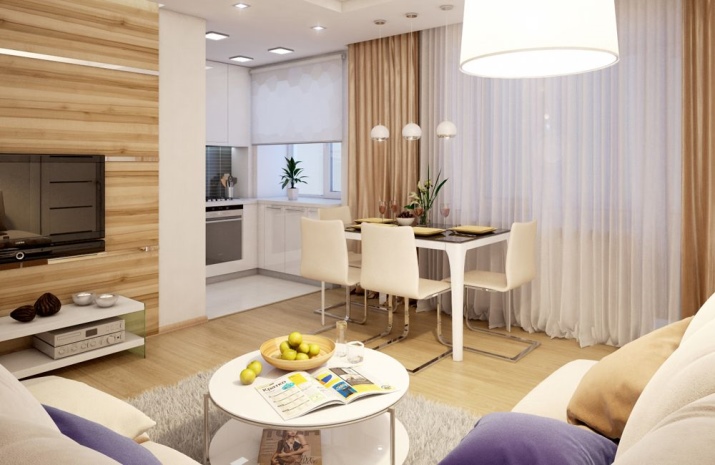
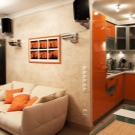
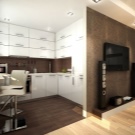
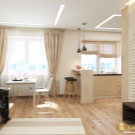
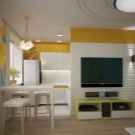
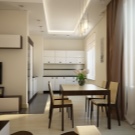
- Bathroom to toilet connection... As a rule, the bathroom and toilet are not located apart - they are adjacent to each other, otherwise the water supply and sewerage would be significantly complicated, which would require high costs for building a house. It is possible to demolish the partition between them - the waterproofing of the floor and walls separating the toilet and bathroom from the kitchen, hallway, living rooms and pantry is unlikely to be violated.
The demolition of the partition between the bathroom and the toilet will allow you to replace the bathtub with a shower (or a smaller bathtub for a larger one). And also place a washing machine in the combined bathroom, which previously worked in the kitchen.
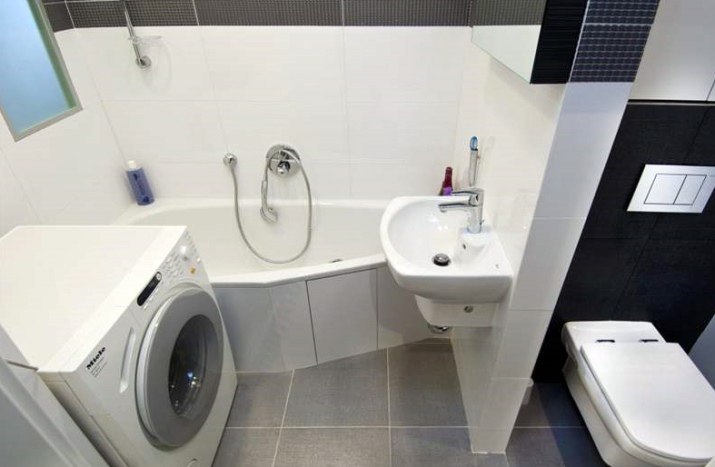
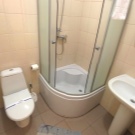
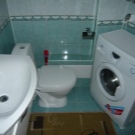
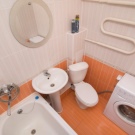
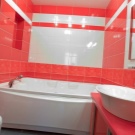
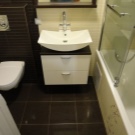
- Connecting the living room to one of the bedrooms... The second bedroom will remain untouched.
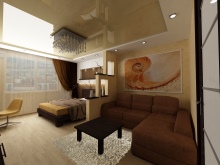
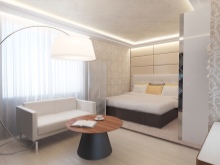
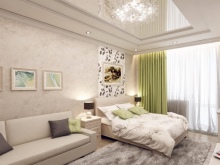
- Connection of two bedrooms into one large - an option for families with few children who got three-room apartments (for example, by inheritance).
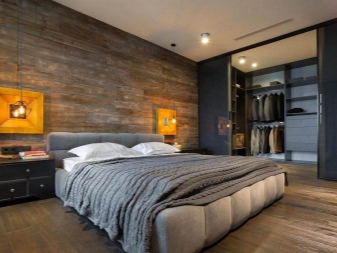
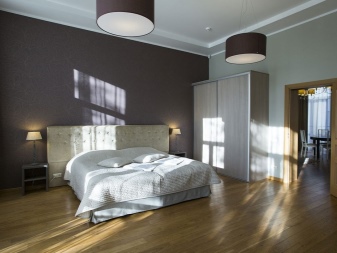
- Moving the partition between the bedrooms towards one of them. A smaller bedroom will turn into a nursery, a large one - into an adult. It is relevant when there is one child in the family.
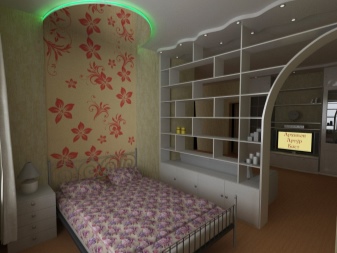
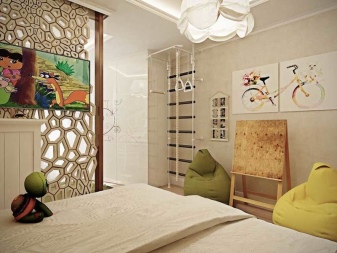
- Separation of the living room into "adult" and "children's" zones. A sliding partition or even a curtain, wall made of safety glass is often used.
The advantage of this solution is that the thin partition does not affect any of the available square meters.
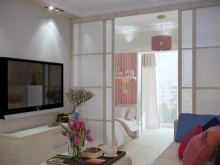
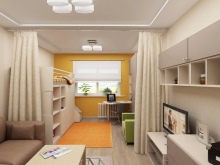
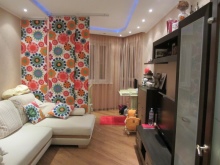
- Connecting the kitchen to one of the two bedrooms. In this case, this bedroom is eliminated, and the kitchen turns into a much more spacious block, in which it is pleasant and free to work. The constraint in action disappears.
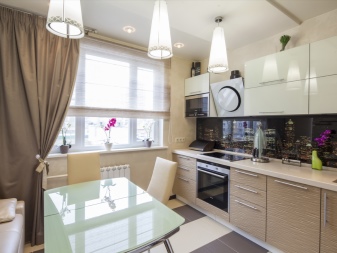

- Hallway elimination... An option that brings a three-room apartment closer to a home studio. It is used extremely rarely.
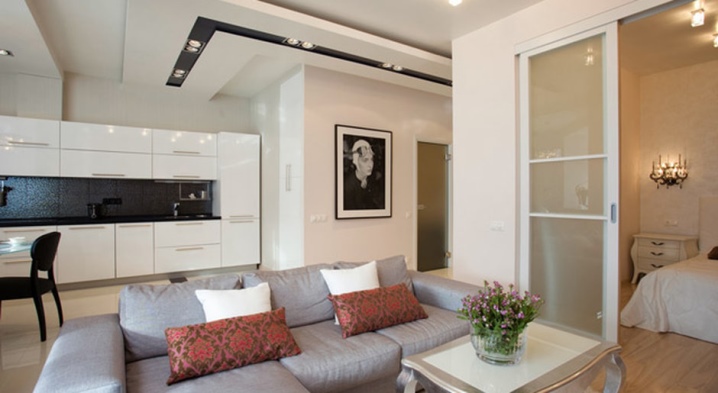
- Division of one of the bedrooms into a common dressing room and storage room... Installation of a new partition is required.
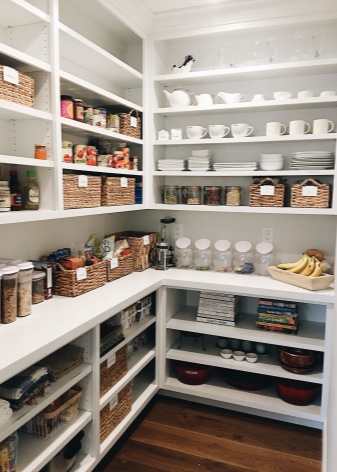
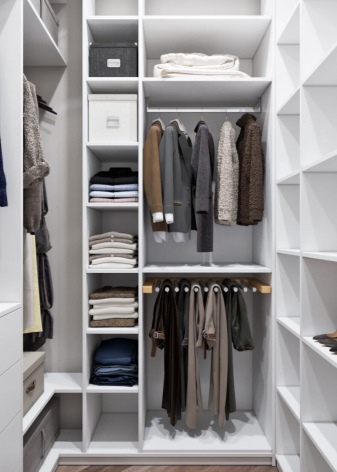
- Turning one of the bedrooms into a study: the partition moves, and the area of the office space is reduced.
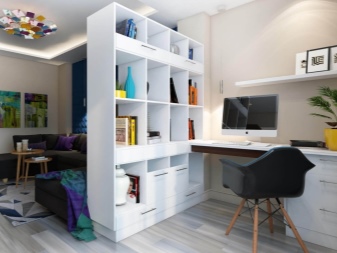
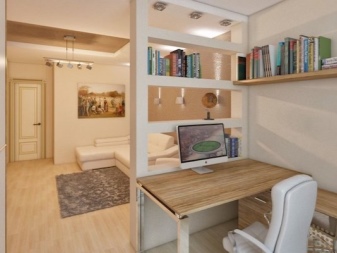
- Creation of a "podium" zone in the kitchen-living room, raised or lowered by a few centimeters. A curtain rod with a curtain may be required - like a curtain in a theater. This area can be turned into a bedroom - a sofa is placed here.
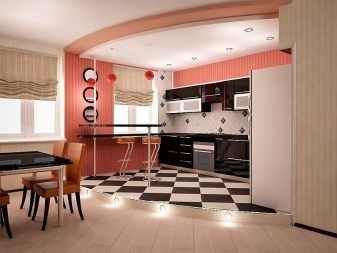
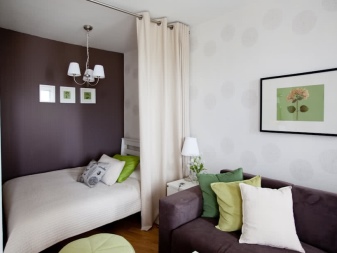
- Turning the balcony into a part of the room with which it communicates... The window and door overlooking it are completely removed. The balcony should be glazed and insulated.
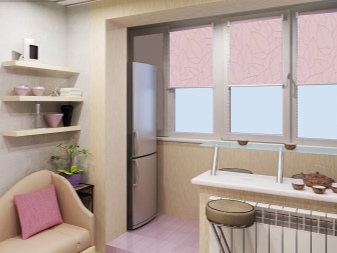
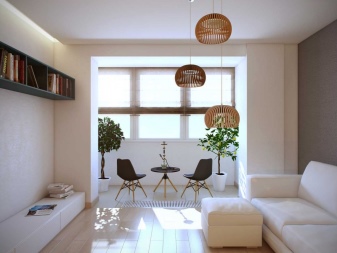
- In the presence of a large hallway (5 or more "squares") a part is fenced off from it - and a second bathroom is equipped (often it is a toilet).
You should not spread the bathrooms too far apart if the original layout of the apartment does not imply two separate, spaced water supply lines. The same applies to the house drainage plan.
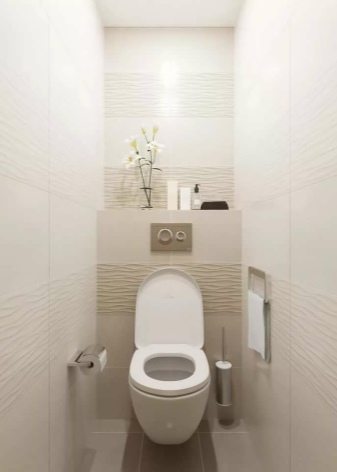
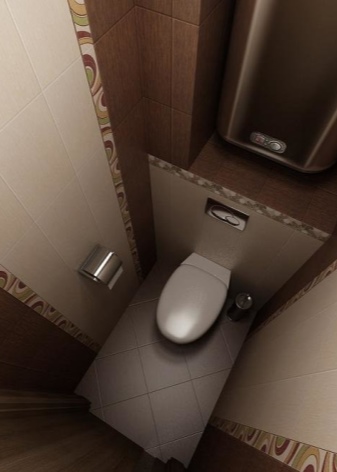
There are about twenty options to convert a 3-room apartment - including into a four-room apartment. Not all options are listed here. It does not matter what kind of house: brick or panel, "Khrushchev" or "Brezhnev" - many manage to remake even the "Stalin".
Redevelopment of 19th century historic residential buildings is rare. To expand the space, the walls of a meter thickness, if the building is not multi-storey, are "cut" ("cut down") in half, becoming "half-meter". But such a search requires careful miscalculationotherwise the unique architectural structure will collapse.
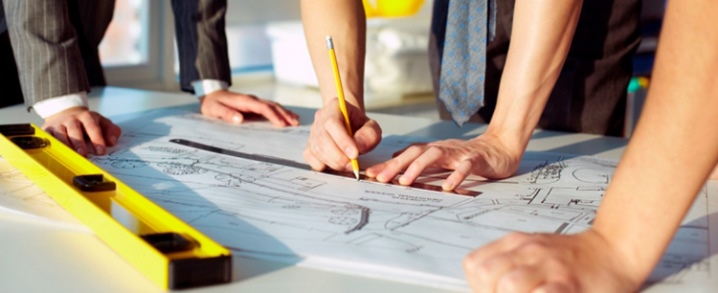
Beautiful examples
Here are some non-standard redevelopment ideas.
- Instead of linear ones - round walls and partitions. The convergence of the partitions of the living room and two bedrooms (rectangular joint) is replaced by a round wall, inside which there is a circle with a radius of 1 ... 1.5 m.
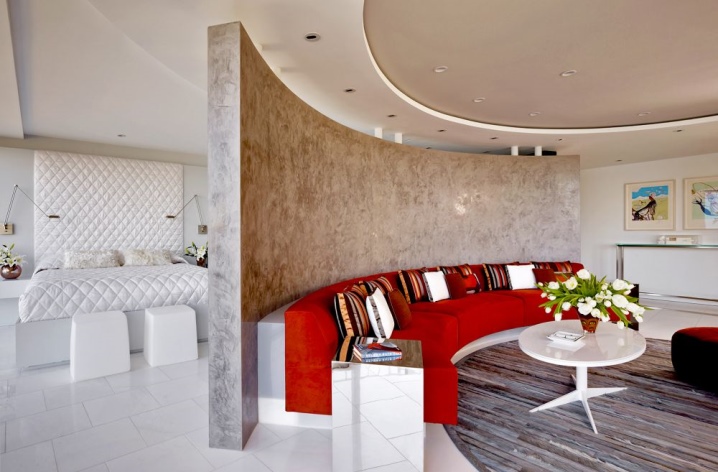
- Particularly sophisticated design succeeds when the walls are not straight, but curved. Today it is still a novelty.
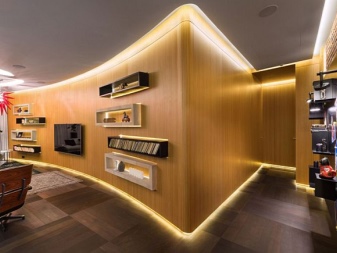
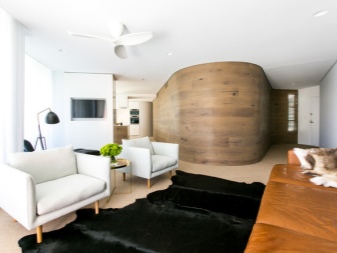
- The partitions of the corridor or bathroom can be located at an arbitrary angle, which vaguely resembles a butted (with variable width) passage.
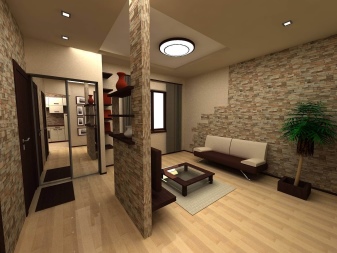
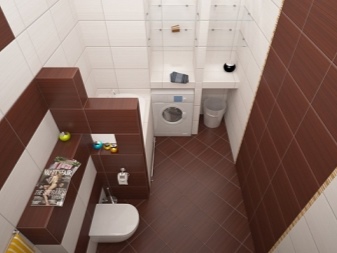
- Rounded corners of partitions separating, for example, the kitchen from the end of the corridor.
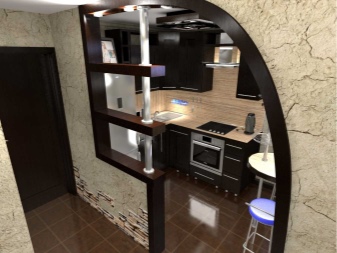
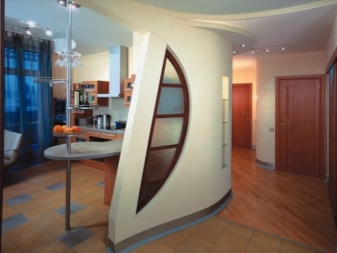
- Instead of a partition that once separated the kitchen and the living room, a niche or column can be used to the side of the center of the kitchen-living room, near which a bar can be placed. The pillar (column) is made in the form of a round hollow structure, and not a solid masonry.
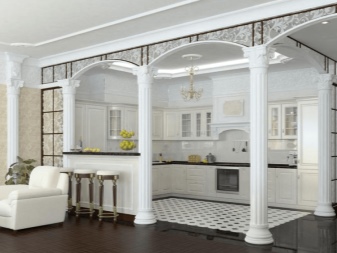
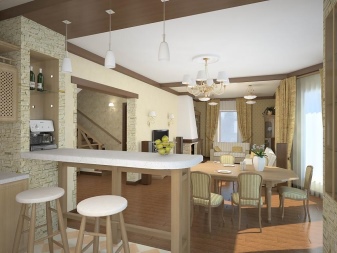
- The corridor can be located along an oblique guide. The adjacent rooms also have variable widths.
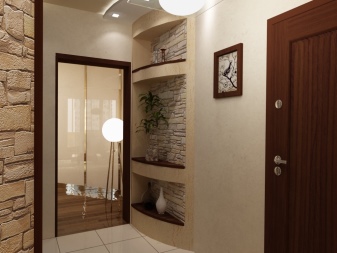
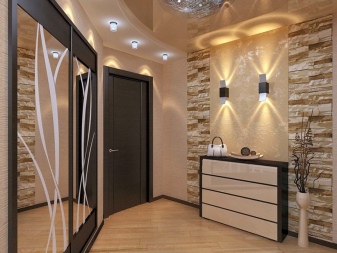
- Conventional doors with a rectangular top are replaced by arched (rounded) doors. It is not recommended to change openings in load-bearing walls passing within multi-room apartments.
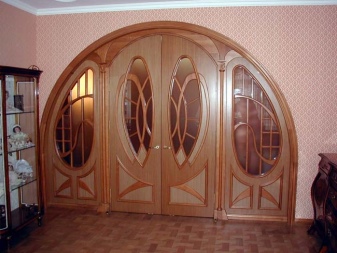
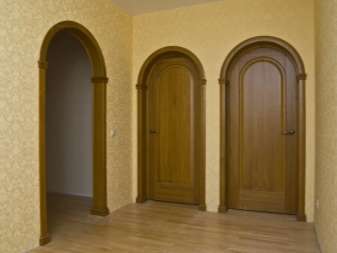
Having picked up and coordinated with the government agencies the redevelopment that suits you, you will quickly decide on the design of the rooms in the renovated apartment. Even if the house has 9 or more floors, and you live on the first, it is not a problem to choose the safest and most interesting plan.













The comment was sent successfully.