Layout and interior of a three-room apartment
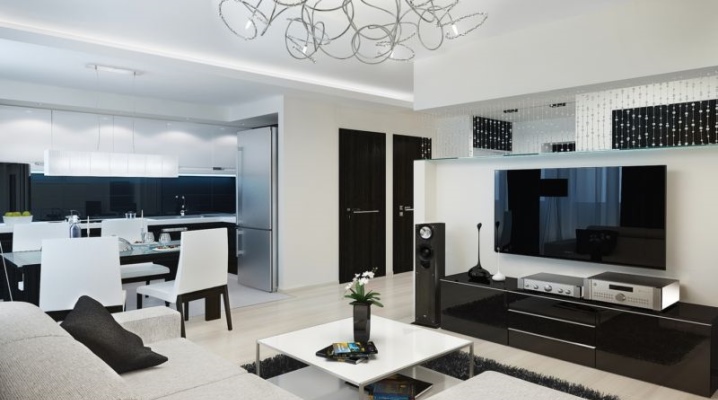
The question of the layout and interior of a three-room apartment usually arises before those who have purchased new housing or decided to make major repairs, including redevelopment of housing. When renovating and creating a design, you need to take into account many nuances in order to end up with a cozy comfortable home.
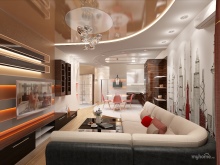
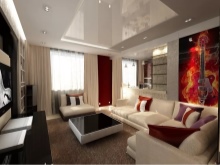
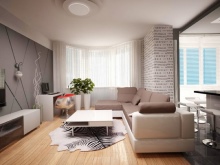
Peculiarities
Three-room apartments are very diverse, they differ in area and layouts.
- "Stalinists" - these are large apartments with high ceilings and thick walls. All 3 rooms in these apartments are separate. Such a 3-room apartment, after a quality renovation, can become simply gorgeous. The only disadvantage of these apartments is that the houses are very old, and all communications most often need to be replaced.
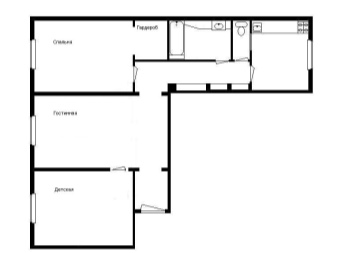
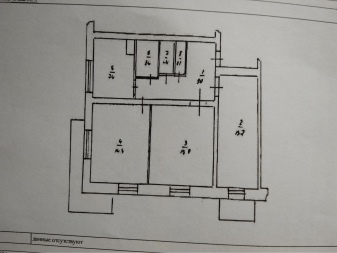
- "Khrushchev" - well-known small and uncomfortable apartments. However, the area of a 3-room apartment more or less allows a family to stay. Many people prefer to make the apartment completely re-planned. And then "Khrushchev" turns into quite convenient and comfortable housing. But more often the project is such a layout when there are 2 exits from the hall to two other rooms. That is, the hall will always be a walk-through.
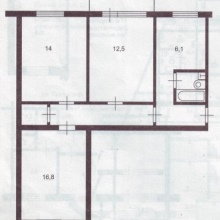
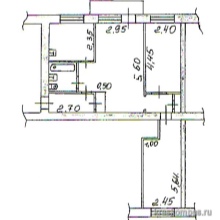
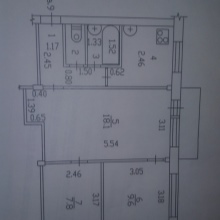
- "Brezhnevki" a little more spacious than the previous version, and the rooms in such apartments can be arranged differently - two adjacent, one separate. "Brezhnevka" can be either in a brick or in a panel house.
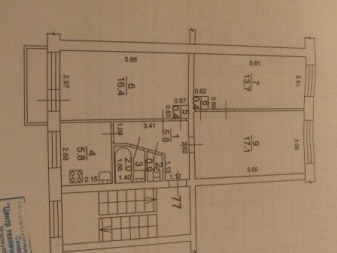

- New buildings. In these houses, as a rule, very spacious apartments, where all rooms are located separately from each other. In addition, there is a large kitchen and a balcony, and in 3-room apartments there are usually two or even three. It all depends on the layout. The new building allows you to bring a wide variety of ideas to life.
There is definitely enough space for this.
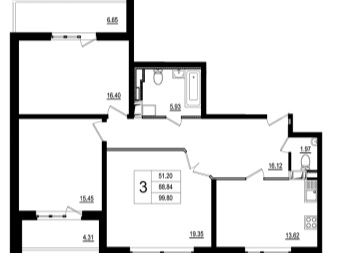
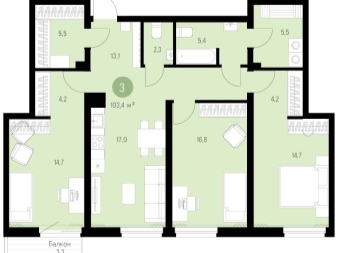
Projects
To make high-quality repairs and bring to life an interesting design of the premises, you need to create your own project, which will reflect all the nuances. After all, the project of an apartment, for example, is 75 sq. m will be very different from a room with an area of, say, 57 sq. m.
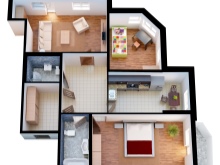
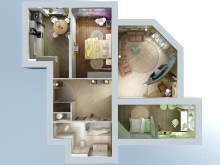
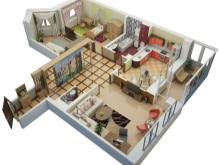
When deciding to make your own layout, the more complex, where you have to break several partitions and build new ones, you need not just an approximate diagram, but a full-fledged drawing with all measurements.
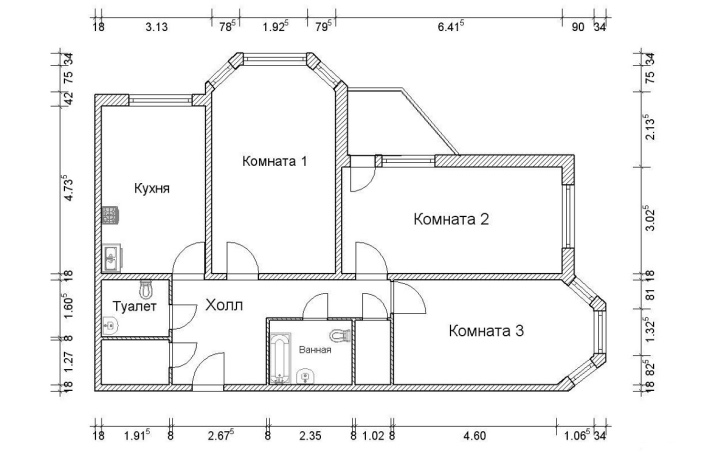
Often in a small apartment of 58 sq. m (in most cases these are just "Khrushchevs") break the partition between the small kitchen and the hall, uniting the space. TWhen a very interesting layout of the kitchen-living room can turn out if the division into zones is more conditional, but at the same time stylish. It can be an arch with original lighting or a bar counter. Zoning can also be done with furniture.
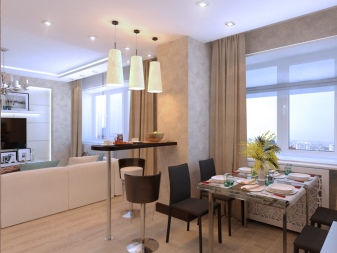
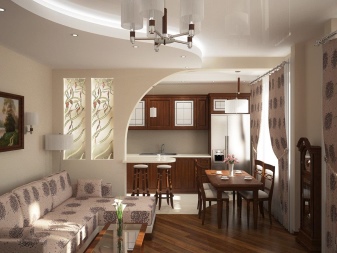
Many are not satisfied with the so-called undershirt, when 2 doors from different rooms are placed opposite each other. Then some sew up one doorway. The door is moved to the other side.
With a standard layout (this is present in many 9-storey houses not of modern construction, but of the 1970s-80s), there is often little that can be changed. Just remove the door in the kitchen and make a beautiful arch. The walls are load-bearing, and no one will allow them to be broken. If you do it yourself, then there is a risk of causing damage to the entire house. The average area of such three-room apartments can be 65 sq. m, 70 sq. m, in improved versions of not so distant years of construction - 75 sq. m.
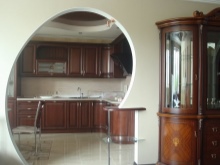
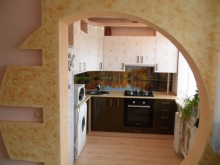
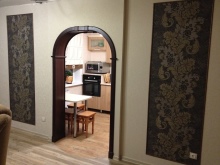
In such apartments, you can make a hall, a children's room and a bedroom. And 75 sq. m will be enough for this.
In new buildings, as a rule, apartments have a fairly large area, the layouts are successful, and your own project is needed only in order to decide how to decorate the premises, what to arrange in them, what decorative elements to choose. Three-room apartments in new buildings are offered for every taste; more budget options have an area of 75 sq. m, 80 sq. m.

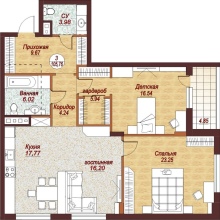

Large apartments - 90 sq. m and 100 sq. m - can be designed in such a way (especially if it is a studio) that there is enough space for both five and six family members.
How to turn a three-room apartment into a four-room apartment?
Alteration of an apartment is not just a laborious process and, possibly, requiring specialist advice, it requires the execution of all documents that would legitimize such an option. And for this you need to take into account that there must be a window in the room, the load-bearing walls cannot be demolished. It is better to think over a future project together with specialists.

Most often, you can increase the number of rooms in a large apartment. In a small "Khrushchev", these will be tiny rooms. If you want to get an additional room, you can divide the large hall into 2 parts and make separate entrances. This can be done especially well where there are two windows in the room.
Sometimes you can donate the kitchen. In some new buildings, its area is impressive. You can leave less space for cooking, insulate the balcony and make a dining area there. And due to the vacated space and the built partition, create a new, albeit small, but separate room.
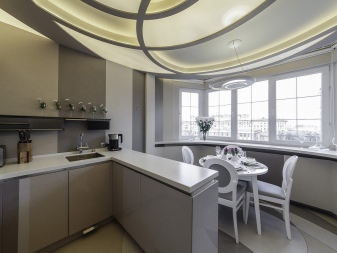
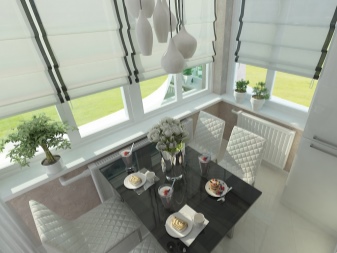
Finishing options
Each owner of a brand new "treshka" wants to make a designer renovation so that everything is thought out to the smallest detail, and only elite materials are present in the decoration of the premises. All of this, of course, requires careful planning, accurate calculations and considerable funds.
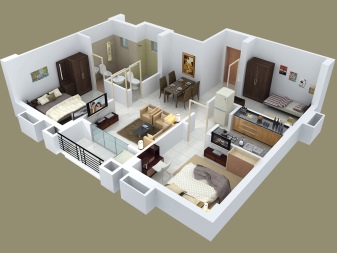
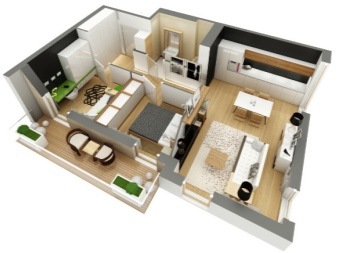
The central place of the apartment will be the living room. Therefore, it is necessary to equip it so that all family members are comfortable gathering in the living room and for evening tea, and on the occasion of some celebration, and just watching TV. You need to think in advance about what furniture and decor will be located there, according to this, already think over the finish, since everything is interconnected.
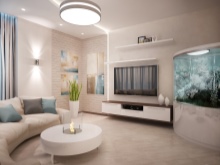
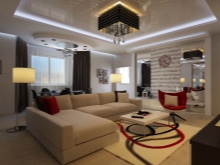
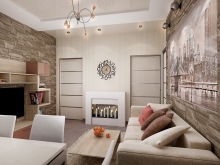
If the decoration of the hall is provided in light colors using wallpaper with a print, then the furniture can be dark and always plain. If the room is “dressed” in blue or decorated in gray tones using, for example, decorative plaster, white furniture will look very impressive against the background of such walls.
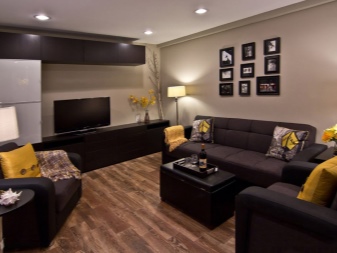
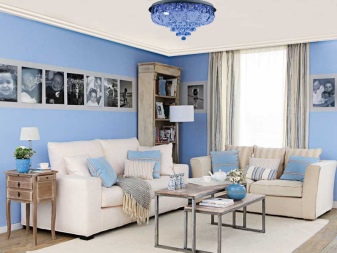
But other solutions can be used as well. Often a fireplace or its imitation is installed in a large central room, then part of the wall can be decorated with brick or stone.
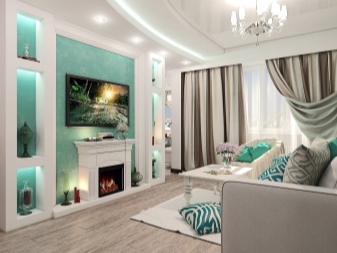
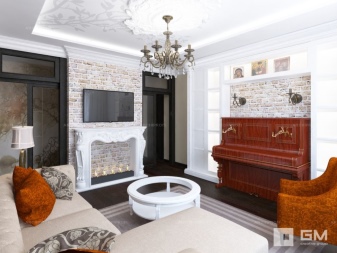
The corridor in three-room apartments is usually long and has no windows. That's why it is better to make it light and not clutter up the space with unnecessary objects. Here you can think over the lighting system.
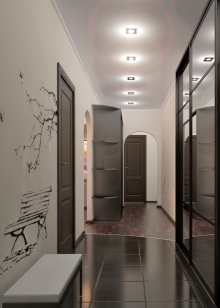
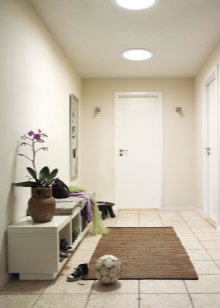
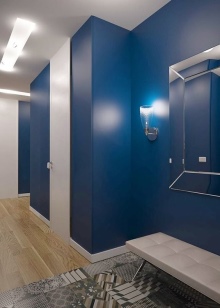
As for the bedroom, everyone chooses their own comfortable color for themselves, the main thing is that it is not flashy and too bright. It is unlikely that you will be able to relax in such a room.
For decoration, wallpaper, painting, plaster are suitable.
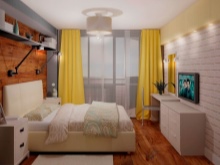
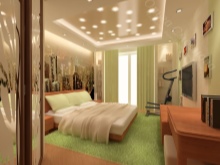
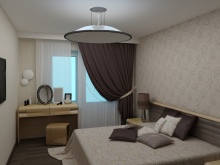
How to equip?
The fewer things in a room (and this applies to any room), the more light, stylish and attractive it looks.
- If it is a large living room, you can use zoning to separate the dining area from the relaxation area.... Then in one part you can place a table with chairs, and in the other - a sofa with a TV. A soft carpet, fresh flowers will be a good addition.

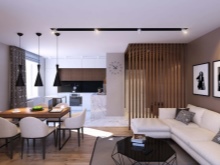
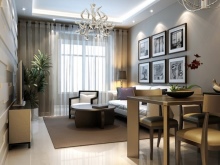
- The main piece of furniture in the bedroom is the bed. It can be placed on the podium, decorated with light curtains. With a spacious room, the interior can be supplemented with a spacious mirrored wardrobe or a niche for a dressing room.
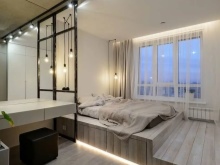
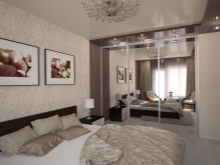
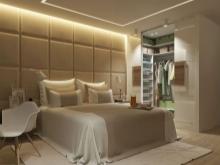
- In the nursery, everything should be aimed at creating comfort for the child during rest, play and study. So, you should think about a sleeping place, a table with good lighting for classes, a place for games. The sports corner will be a big plus, which will also allow you to develop physically.
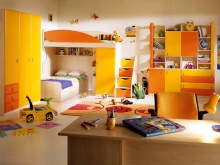
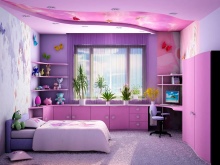
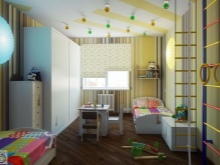
- A large kitchen is a gift for the hostess. Here you can make voluminous floor and wall systems, put a corner sofa and even arrange a bar counter. If the meters are limited, only the most necessary cupboards for dishes and products should be placed, and the dining area should be moved to the hall.
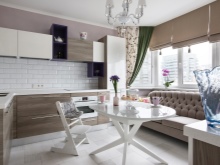
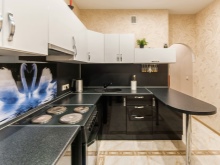
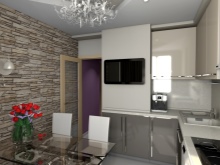
- Provided that one room remains free in a three-room apartment, you can make an office, library, workshop, gym there. It all depends on the needs and hobbies of those living in this apartment.
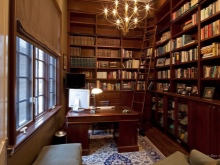
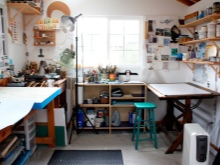
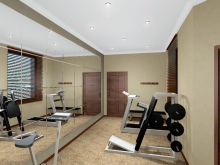
Beautiful examples of the interior
Designers can always offer stylish and original solutions. You can experiment or check out the finished interiors.
- This option is possible when you want to make a large kitchen-living room... The rooms are separated by a light partition and at the same time they are connected. The hall has a dining area for relaxation. At the same time, there is enough space in the kitchen. Light-colored furnishings and finishes further create a sense of spaciousness.
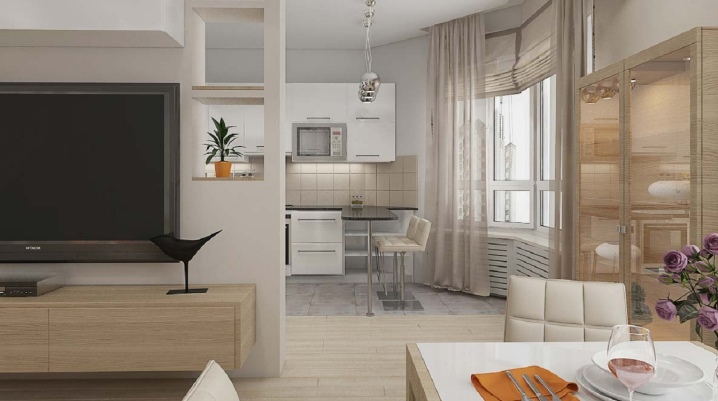
- A very cozy seating area can turn out in one of the rooms. Calm tones are soothing, but there is also room for bright accents. Here you can sit at least read a book or watch TV.
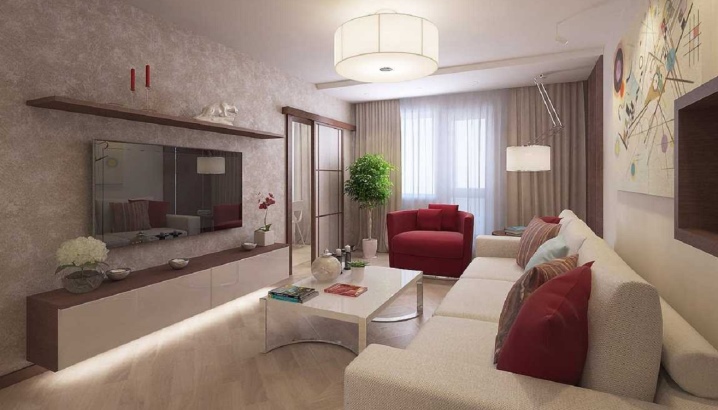
- This example shows how you can equip a three-room apartment. When you combine the hall with the kitchen, you get a large area where you can relax, communicate, meet guests, do business, and cook food.
The other wing houses the bedroom and the nursery.
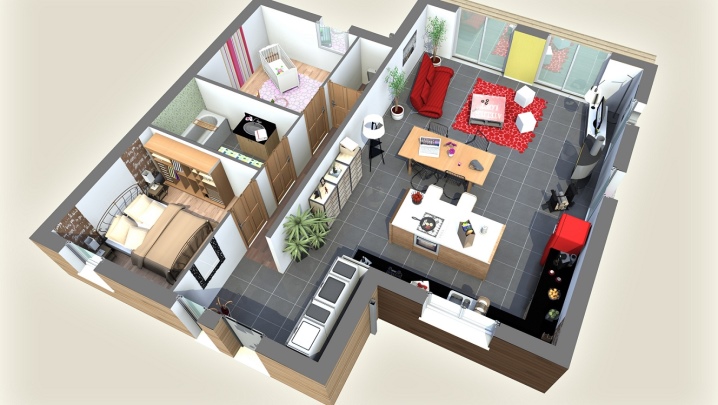
- Another stylish solution in beige and white colors. An original partition divides the room. Everything is harmoniously combined with each other, turning into a single whole with a common idea. The original ceiling and lighting look interesting.
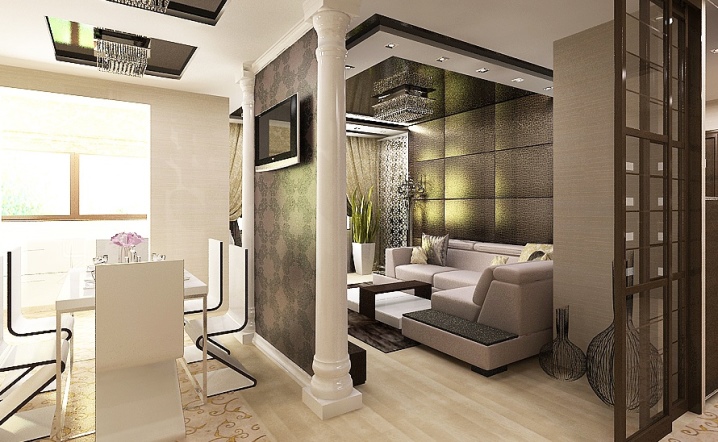













The comment was sent successfully.