The subtleties of the design of a small living room of 17 squares
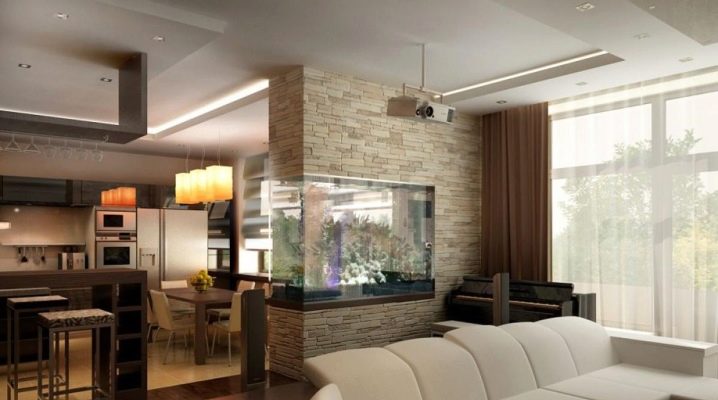
The main room in any apartment, in the interior design of which the tastes and interests of its owners are manifested, of course, the living room. If you don't pay enough attention to it, it can turn from a place of family reunification into a source of strife and tension.
This issue becomes problematic if our living room is a standard 17-square room in many houses.
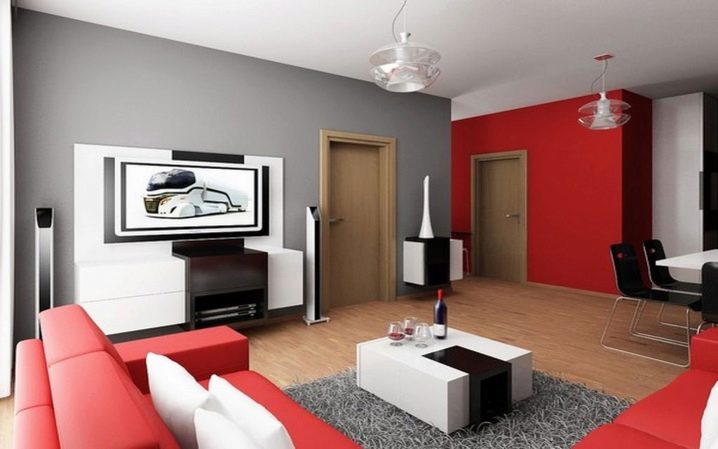
Peculiarities
In old panel houses, the living room is a place where space constraints require a comprehensive solution of all functional and design tasks:
- room of 17 sq. m is difficult to reschedule at the expense of the kitchen, which is also small;
- although the Brezhnevka project has become more modern, the typical layouts have practically remained the same as those of the Khrushchevs;
- designers and planners have to look for different solutions in order to give such living rooms a design of different styles. I must say that very often they succeed.
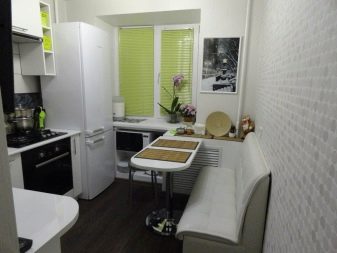
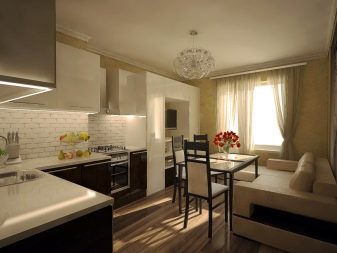
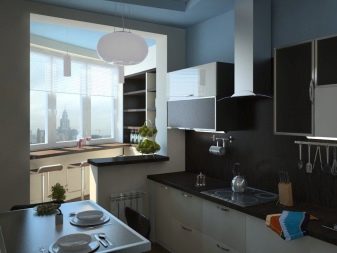
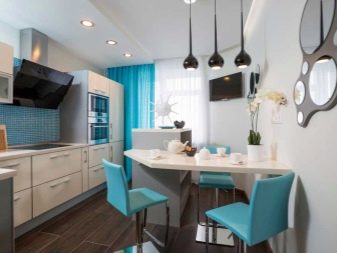
Zoning
The search for techniques that allow you to turn 17 square meters into a living room in a modern style or even in a classic one sometimes leads to the decision to manipulate the walls, completely or partially removing them from the apartment, leaving only the bedroom fences.
At the same time, when developing real projects for combining a living room with a kitchen, one must remember that it is not always possible to obtain permission from supervisory services for partial or complete demolition of the wall separating these two rooms.
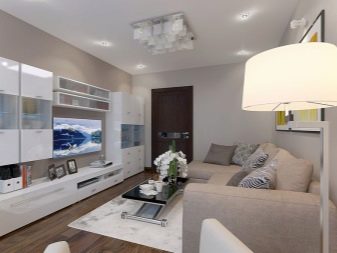
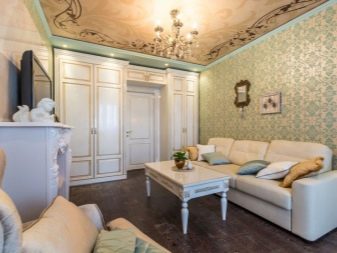
But even with the demolition of the wall separating the kitchen and the living room, the resulting new zone will not make it possible to install a dining table that is large enough for a large family, if the kitchen is small. You can divide these zones by a bar counter and attach bar stools or stools to them, but then it will be necessary to abandon the dining table and create some difficulties for the younger family members.
Rectangular living room can be combined with an entrance hall or corridor, having solved the problem of installing a large dining table with such zoning, at which you can seat the whole family or a large group of guests.
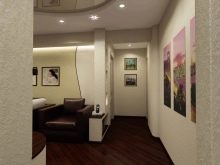
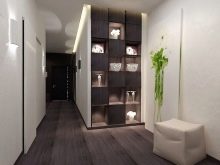
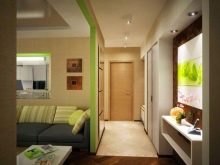
Combining a living room with a hallway (even a small one) will give its effect of visual and real expansion of the room space.
The hallway will have a little work to do. Leave room for changing shoes, replace large wardrobes with other functional items, shelves, hangers and get additional square meters for the living room.
You can increase the living room area by using a balcony or loggiaby solving the problem with the balcony door and partition.
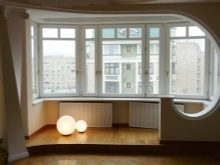
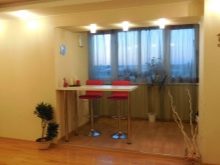
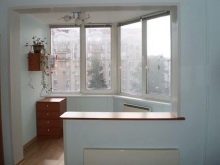
Loggia can turn into a small bedroom. Then it will be possible to place both the old and additionally purchased furniture in accordance with the style of the updated and expanded living room adopted together with the designer, which will become more spacious and lighter.
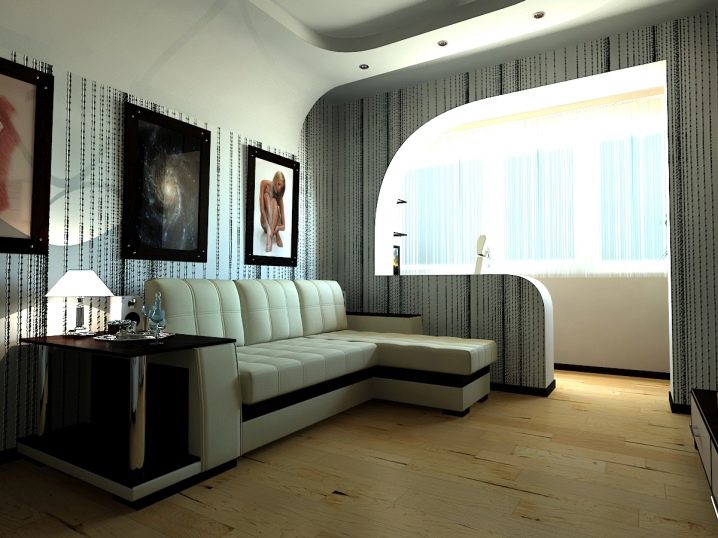
Having solved the problem with the zoning of the living room of 17 squares, together with the designer it is necessary to choose the style of the modern interior, adhering to some basic principles:
- reduce the amount of furniture to the minimum reasonable limits, leaving only what the living room loses its purpose without;
- use transformers as much as possible: a sliding sofa, a transforming bed, tables like a book or sliding;
- the middle of the room should be as free as possible, furniture is placed along the wall;
- the modern style of small living rooms does not imply a wide variety of colors, 3-4 options are enough;
- modern furniture in European style, strict geometric shapes;
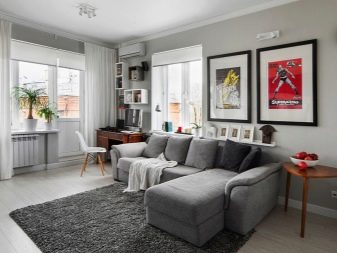
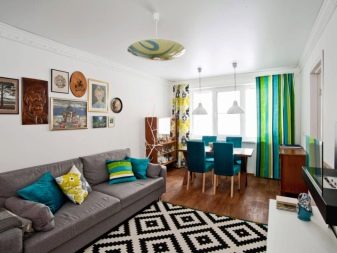
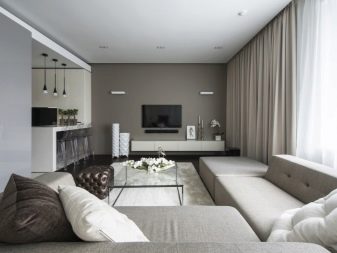
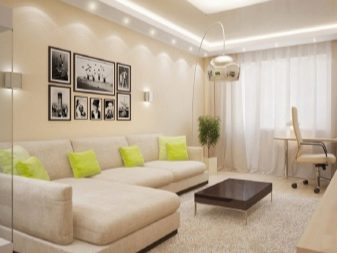
- remove all carved and gilded elements;
- sound, television and other entertainment equipment should be of a modern type;
- use plain materials to decorate walls, floors, ceilings;
- actively apply design techniques to expand the visual boundaries of the room: landscape wallpaper, sea and sky scenes, painted on the walls with a transition to the ceiling, and much more, which increases the space.
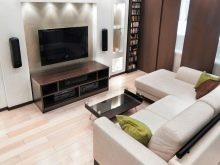
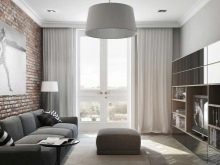
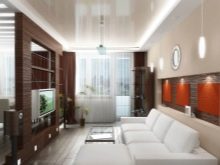
If the modern style strictly regulates the implementation of certain design elements, then in the classic one there is more freedom of action, but there are some peculiarities. Of course, the classic style of the interior presupposes significant dimensions of the living room, lush furnishings, solid furniture made of expensive materials.
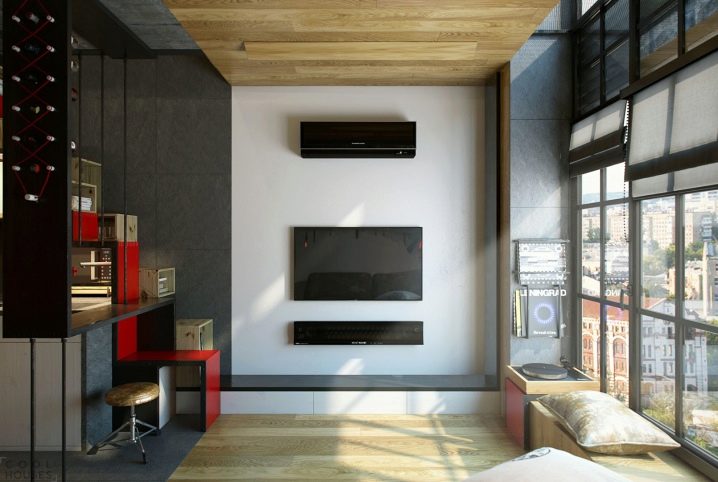
But thanks to the efforts of the designers, the classic style can be transferred to our living rooms 17 squares:
- choose furniture with gilding, armchairs should be richly upholstered, armrests are massive, rounded;
- along the long wall is the main element of the interior - a sofa for relaxing and meeting guests;
- there should be two armchairs on either side of the sofa, and a table in front of the sofa. If the living room area is separated from the kitchen table or bar counter, then the table may already be superfluous;
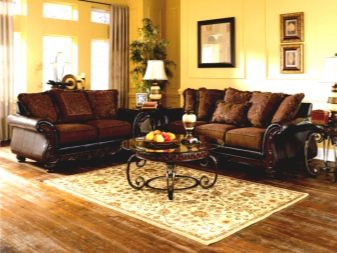
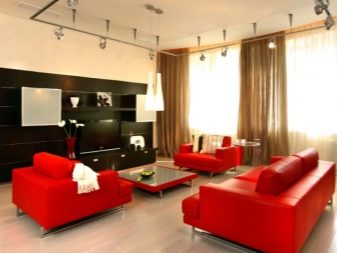

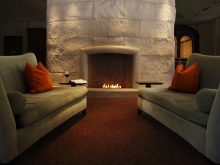
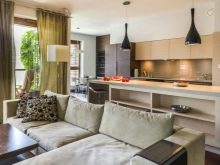
- if the zones are not divided, then opposite the sofa on the wall you need to install an electric fireplace and hang a TV;
- the mantelpiece is decorated with caskets, bronze and porcelain figurines, candlesticks are placed;
- medium-sized paintings on the walls, ceiling moldings and a sparkling crystal chandelier;
- a grandfather clock and a vase are placed in the corners.
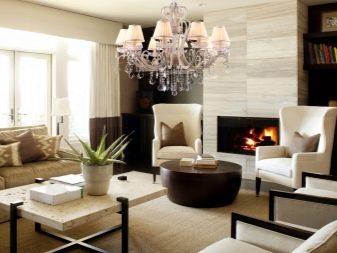
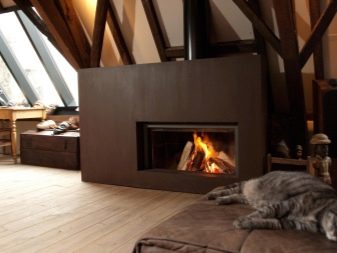
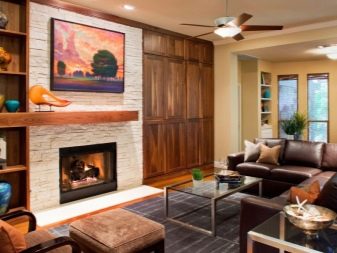
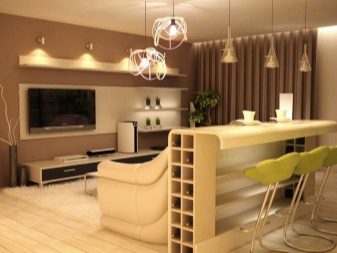
Important: in a classic interior, modern technology looks like a violation of harmony. Therefore, the TV will need a beautiful frame or it will have to be hidden behind a painting.
It will be necessary to mask all the sockets, wires and other elements related to technology.
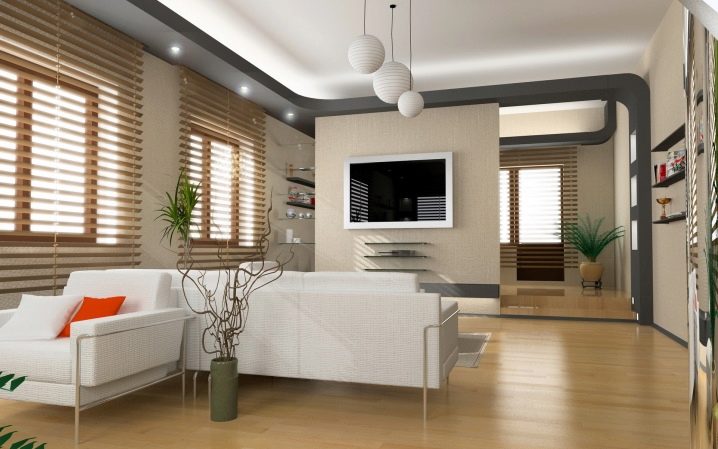
The classic style of the interior of the living room with an area of 17 squares creates an atmosphere of soft comfort, unhurried thoughts and actions, contributes to a calm, relaxed state, disposes to a pleasant, unhurried conversation with friends.
The decor, the color scheme of all the details of the room, which was chosen as a living room, helps to correctly create a general background in both modern and classic design.
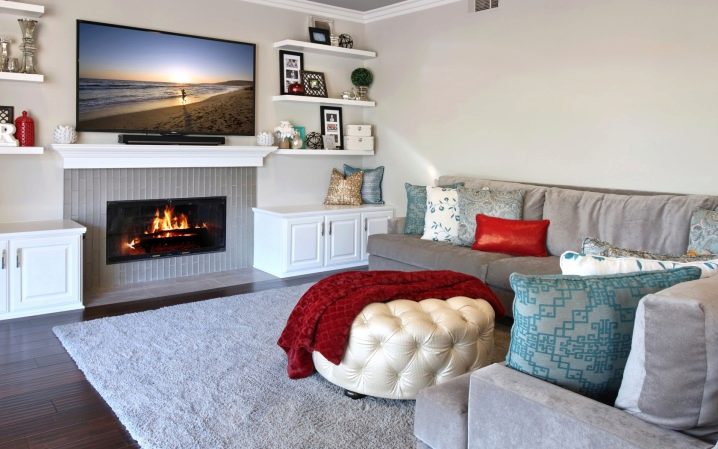
Decor
Before you start decorating the interior of a small living room, you need to carefully and harmoniously prepare the room for both modern and classic styles by choosing the appropriate design. It forms the inner harmony of the color of the elements of the hall, the atmosphere of warmth, light and comfort, creates a background for the selected pieces of furniture and other interior components.
The design task is to create visual lightness, free volume, which give a feeling of ease, unity with the color scheme of your home.
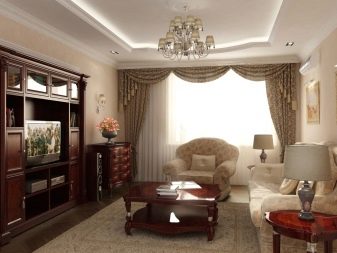
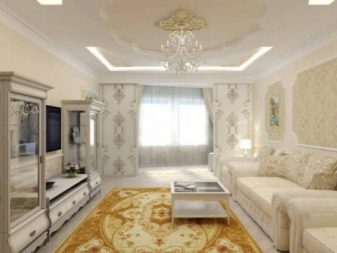
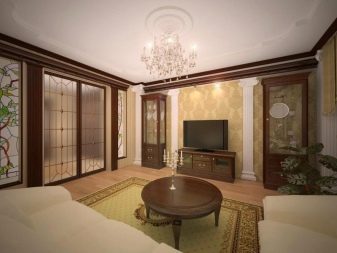
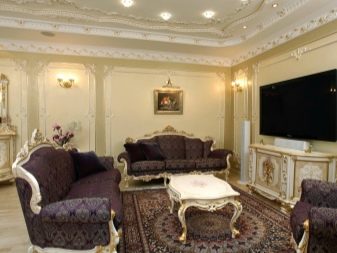
The right combination of colors increases the space, deepens the visual perspective. The experience of designers has led to the conclusion that the colors that are more suitable than others for decorating a small living room, should be light pastel colors.
They can have a positive effect on a person's condition and are able to create a supportive environment. These colors include combinations: light gray, beige, olive, light blue... These colors are chosen as the main colors in the decoration of the room, and the overall perception of the room space depends on this choice. Complementary shades are selected close to the primary colors so that the overall perception of volume does not deteriorate due to unnecessary contrasts.
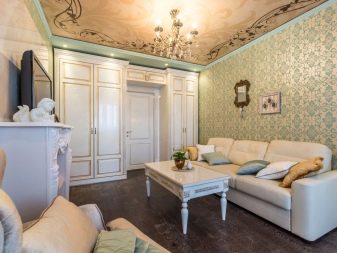
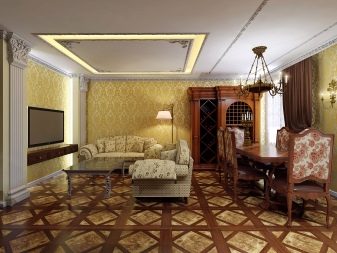
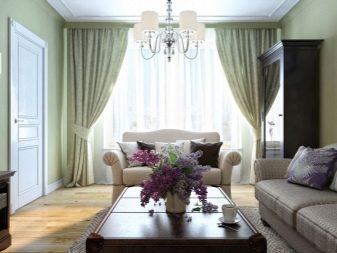

To make the design of the living room with an area of 17 squares stylish and at the same time simple, the painting of walls, ceilings and floors is made monotonous, without unnecessary patterns and unnecessary ornaments.
When making transitions in shades, you need to leave the darkest at the bottom, and make the upper section light.This scheme makes it possible to make the living room close to perception and logically completed.
Various combinations of these colors are used to create contrasts, which is good for the harmony of colors in the room.
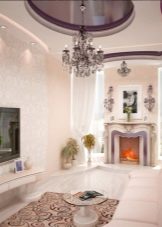
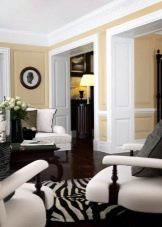
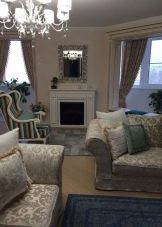
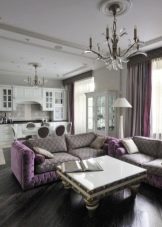
When walls need to be decorated with wallpaper with specific textures, you need to choose them with a minimum number of patterns and details, it is better to choose with geometric shapes and without saturated colors.
Wallpaper options with vertical stripes will make the living room visually taller, if you choose with horizontal stripes, the living room will increase in length. Such techniques are used to close some of the oversights of builders and repairmen.
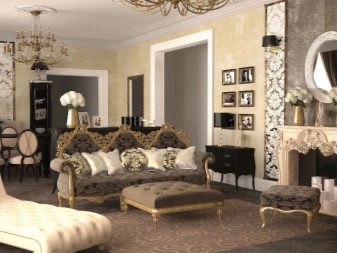
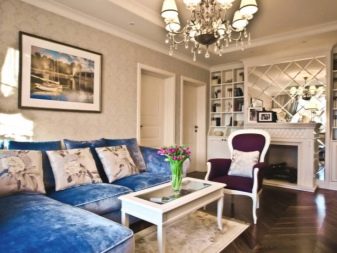
To evaluate the possibility of using different wallpapers, experiments are carried out using 3D modeling.
It is quite difficult to decorate a living room due to the fact that this room must perform several different functions. This is the place for receiving guests, the family gathers here in the evenings and holidays, it is also a place for general games and watching TV programs. This means that there is a need for a large table and several seats. In such a living room, everyone will be warm and comfortable.
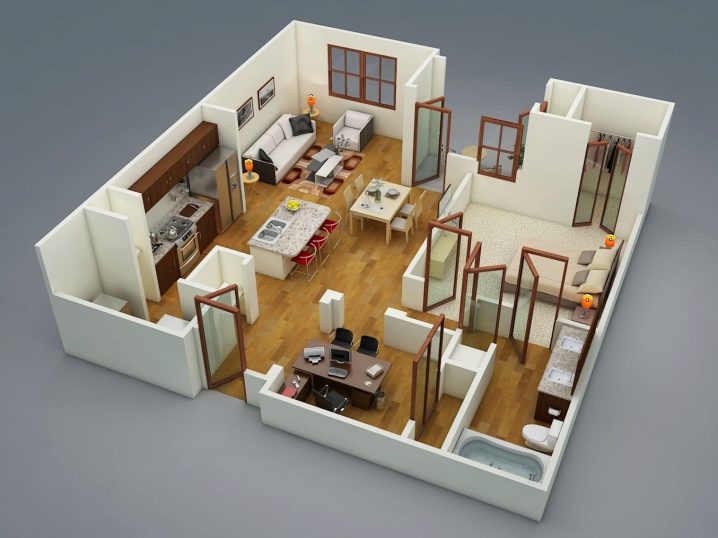
Some features
Living room floors are usually laminate or parquet. These floors are strong, durable and have a beautiful texture. In order to diversify the general appearance of the floor, parquet is laid out in various versions, including mosaic, and the laminate can be covered with rugs matched to the topic.
It is better to leave the ceiling without color shades and transitions., then all the guests' attention will be focused on other design elements: furniture, decorations, paintings.
The best option for painting is still shades of white. Laconicism and simplicity give the design of a small living room more light and attractiveness.
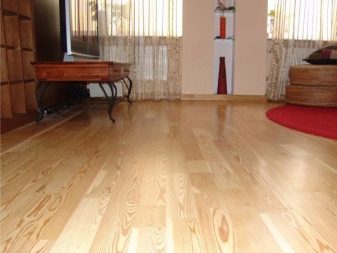
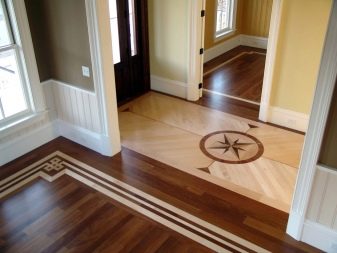
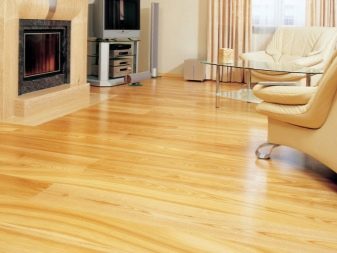
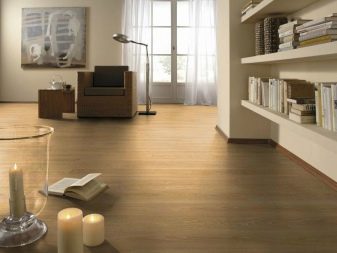
Beautiful examples in the interior
Creating your own unique design in a living room of 17 squares is not a very difficult task. We buy furniture that is compact, light in design, we use neutral and light colors and their shades. Let's work with the decoration of the window space using light and textured fabrics. We select accessories to match the tone and theme of the main furniture, use various sources of light and illumination.
Avoid standard mistakes: do not use wallpaper with large patterns and ornaments in a small living room, do not try to fit massive furniture in such a living room, do not put an impressive dining table in the center of the room.
Everything should be beautiful and functional at the same time. There are a lot of beautiful examples in the interior of the living room of 17 squares. Some of them are shown in the photo.
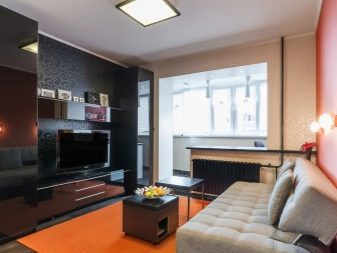
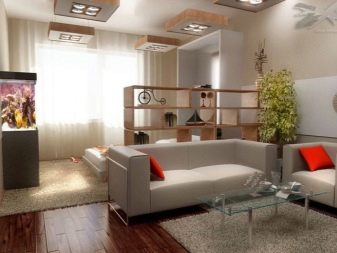
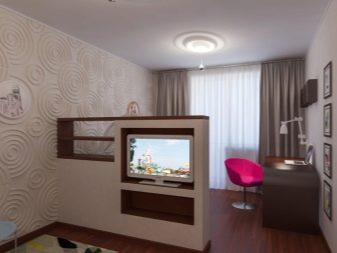
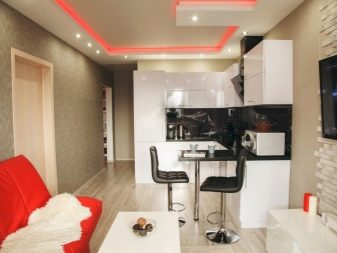
A variety of beautiful interiors, a huge selection of them can put those who want to change the design and interior of their small apartment in a difficult position. Call a designer for help, evaluate several options, calculate your financial capabilities and feel free to start work.
The cost of better materials and household items guarantees the preservation of a beautiful interior for years to come. A converted living room in a small apartment will add joy to the life and everyday life of its owners.
For even more modern ideas for a 17 square living room, see the next video.













The comment was sent successfully.