Renovation of a one-room apartment with an area of 30 sq. m
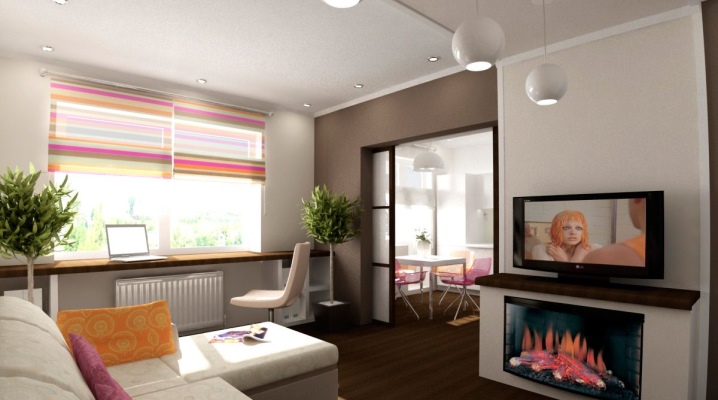
Such a difficult and exciting activity as renovation awaits us when we buy an apartment or just decide to change something in the old setting. Renovation of a one-room apartment with an area of 30 sq. m also has its own characteristics, and they should be considered.
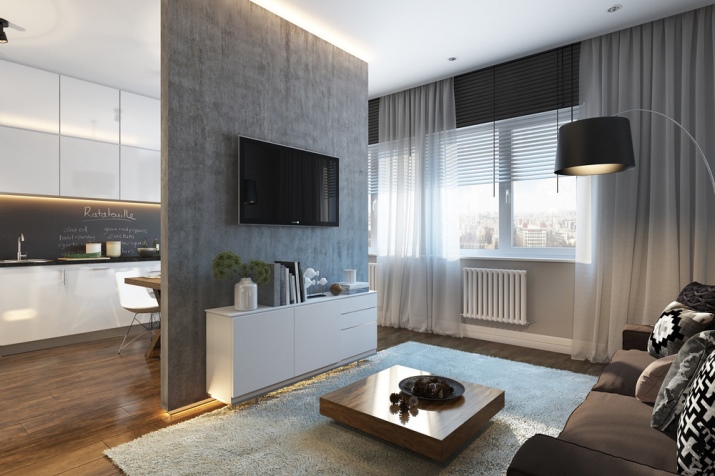
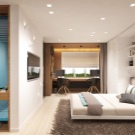
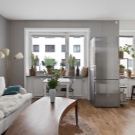
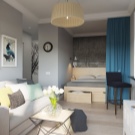
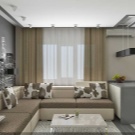
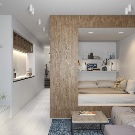
How to choose materials for cosmetic repairs?
One-room apartment of 30 sq. m is a small room that does not seem to let your imagination and design skills go wild. But with the right choice of materials and color combinations, these square meters may be quite enough to make your home cozy and beautiful. You can arrange it as a single space or divide it into zones. It all depends on how many people live in the apartment, whether there are children.
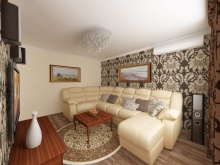
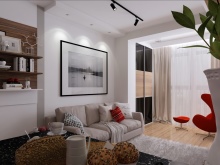
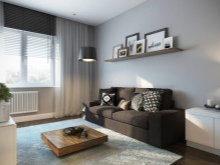
For cosmetic repairs, it is not necessary to completely change doors, windows, tear down partitions, if any. It is enough to renovate the premises. To do this, you need to understand what exactly needs to be done. If, for example, a 1-room apartment is too small, but you want to expand the space, you should immediately think about not cluttering it with furniture and using dark colors in the decoration.
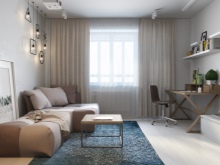
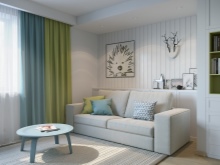
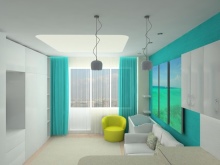
If you have to change the ceiling, it is better to think over its design in such a way that there is more light. This can be a large chandelier that matches the style, as well as additional lamps in other areas. Will help increase space and mirror surfaces. Maybe this can be done using a mirror cabinet on one of the walls.
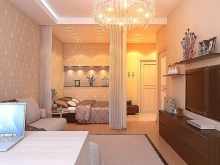
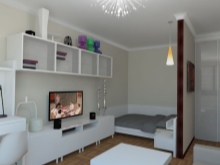
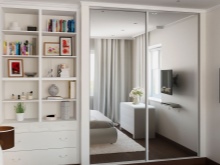
If before that there were wallpaper with a print, it is better to pay attention to plain light options or paint the walls, but before that they should be perfectly aligned. With plain walls, you can focus on floors that will imitate, for example, a stone or wood surface.
In addition, walls of different shades can be made. But don't mix many colors.
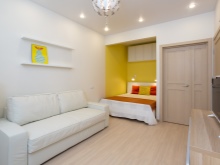
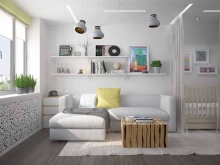
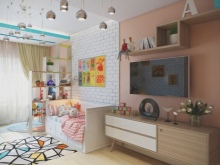
A room divided into 2 zones requires a more careful approach. Maybe it makes sense to make them contrasting or, on the contrary, to perform in the same style. Perhaps the old partition is tired, and it should be replaced with another option. If there was a drywall arch before, then a lightweight plastic sliding system would be a good idea. Or replace the shelving that divides one room into two with light curtains.
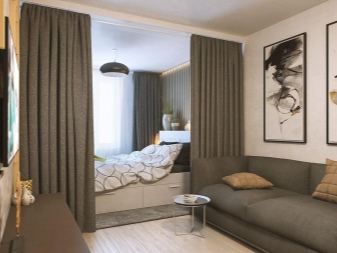
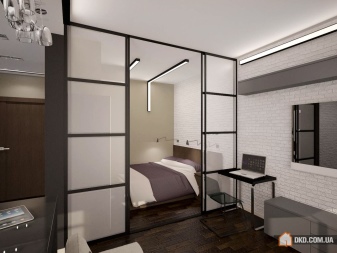
At the same time, the part that is intended for sleep and relaxation can be made in darker colors by placing, for example, light furniture against the background of dark wallpaper. Another room, where it is planned to meet guests, you can decorate with decorative plaster, and put large tiles with a rough surface on the floor... For zoning, you can use a podium, which can perfectly accommodate a sleeping place or a children's corner.
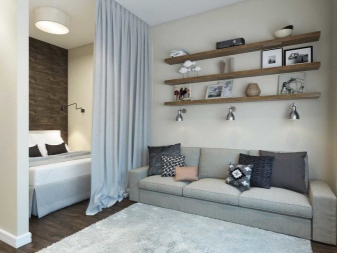
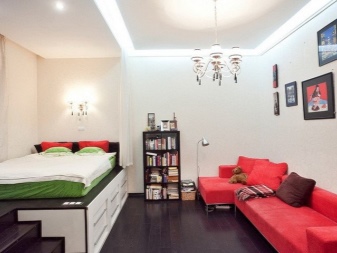
Wherein in a one-room apartment there is also a kitchen with a bathroom... Redecoration does not always involve replacing the tiles, especially if its integrity is intact. But if you have to do this, it is better not to repeat the old textures and colors, but to choose a different palette in order to feel the renewal after the renovation.
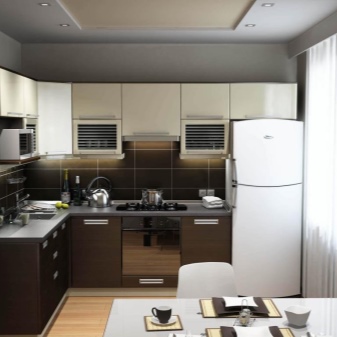
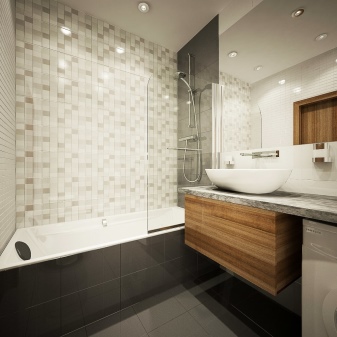
Matching colors
For renovating an apartment, colors are selected depending on who will live in it and what style will be chosen.
- If a young couple lives in it, then you can choose a loft style, which means that gray and white shades, a stone or brick wall and accents in the form of red or blue will be appropriate.
- Provence is suitable for a romantic nature. Therefore, you can use delicate pastel shades and floral prints.
- If you want to plunge into minimalism, it is enough to make white walls, placing on their background, for example, black furniture.
- The Scandinavian style will refresh and give a sense of harmony. In this case, delicate blue, green and turquoise shades will be appropriate.
- If you need to allocate space for the child in the room, then you should focus on him, choosing calm, comfortable tones for perception and good lighting.
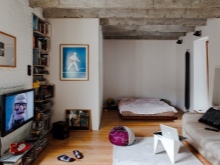
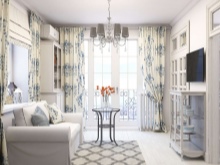
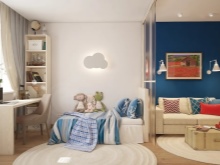
Although it is believed that for a small room it is better to choose light shades, you should not limit yourself in your choice.
The main thing is to choose color combinations so that they look harmonious. Moreover, even dark walls can always be balanced with light furniture, curtains and decorative elements.
You should be more careful with bright colors: red, orange, dark blue, purple. They can get bored very quickly and even get annoying. And the room should be comfortable and pleasant for all family members.
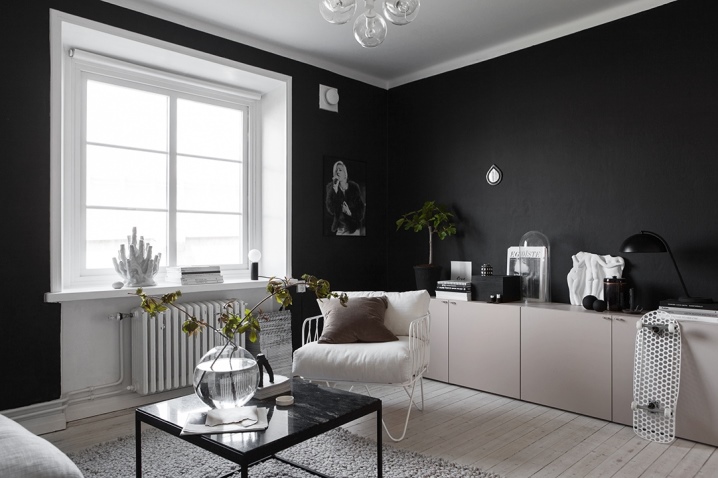
Overhaul stages
If the premises are to be overhauled, then all the ideas should be reproduced on paper, create a project, and then act. A small standard apartment can turn into a cozy nest if its layout is thought out correctly.
Immediately you need to decide whether you will do all the work on your own or still at some stages it is worth contacting specialists. Such a need may arise, for example, when replacing pipes and plumbing, when installing stretch ceiling structures, when dismantling and installing window systems and doorways.
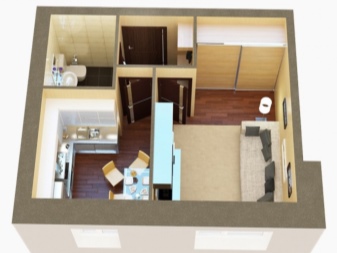
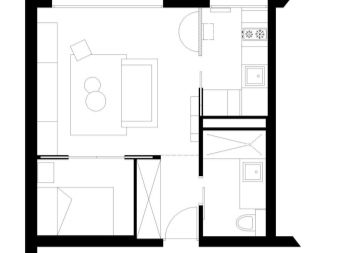
When carrying out major repairs, it is important to act in stages, and not spontaneously, and for this you need to develop your own plan.
- First, you have to calculate the entire project. This is very important, otherwise, if the planned funds do not coincide with the real costs, the repair may remain incomplete. Therefore, you need to decide what exactly needs to be done and what materials need to be purchased. Evaluate the market of the offered materials in advance and opt for specific products. To do this, you may have to visit more than one store.

- When the estimate is drawn up, it is necessary to purchase all materials with a small margin. (tiles, paint, wallpaper, laminate) in case you have miscalculated somewhere or spoiled some detail. When replacing doors and windows, you need to buy all copies at once so that they are from the same series and do not differ in style. It is also worth taking care of the necessary accessories.

- The next stage is the dismantling of old structures: windows, doors, partitions (if any), plumbing, pipes, electrical wiring. All construction waste must be removed so that it does not litter the premises. And put the square in order: sweep, wash.


- After everything is prepared, the replacement of the electrical wiring begins. (if such a need is ripe), water and sewer pipes. Then plumbing is installed, all communications are connected.
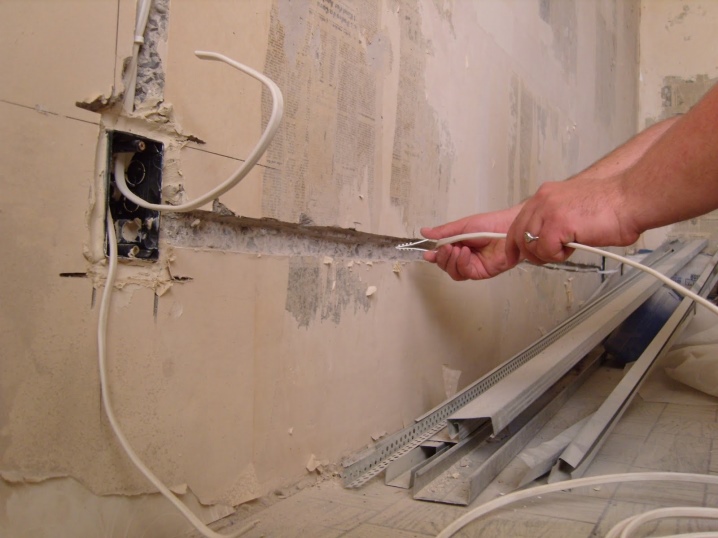
- The next stage is the installation of windows, doors, the construction of partitions, if it is necessary to zone the premisese. They can be made of brick or drywall, plastic. It all depends on the chosen style and the purpose of the partition.

- Then you have to finish the room., plaster all the necessary surfaces, level the walls, floors, ceiling.
If you have to call the masters and install the tensioning canvases, the last manipulation is optional.

- And only when all surfaces are completely ready, and the apartment is once again freed from unnecessary things and washed, you can start decorative finishing: paint, paste wallpaper, lay tiles and perform other planned manipulations.
Do the dirtier work first: tile the kitchen and bathroom. Then put the floors in the living room.And only after that, start gluing the wallpaper.

When choosing materials, you must also take into account what kind of furniture will be located in the room. It should not merge with the finish, but be contrasting or a few shades darker (lighter). It is worth considering in advance and bright accents, if any. Maybe their role will be played by some accessories, a certain piece of furniture or a contrasting wall.
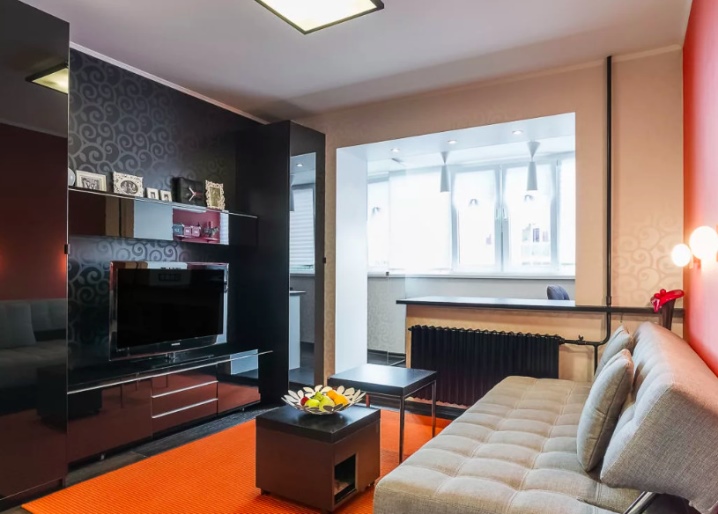
Beautiful examples of interior design
It is not always easy to decide how to equip an apartment, what zones and how to arrange it. Ready-made examples can help with this.
- Gray tones do not make the room gloomy at all. White curtains, chandeliers and paintings refresh the interior. Fresh flowers complement it successfully. There is a place for both work and relaxation.
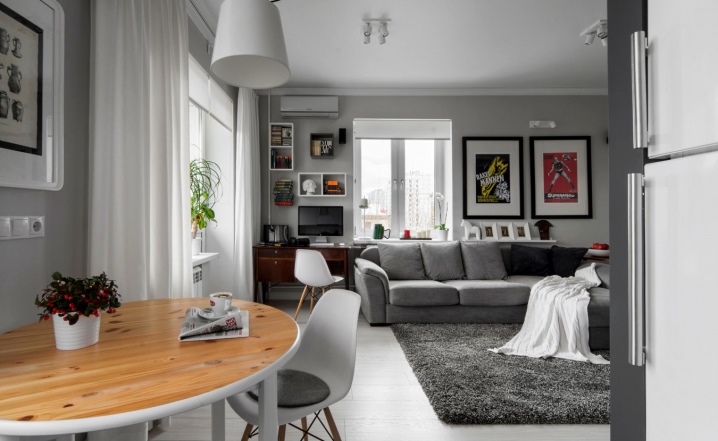
- With a dedicated berth, the room might look like this. The bed is hidden behind a light gray curtain.
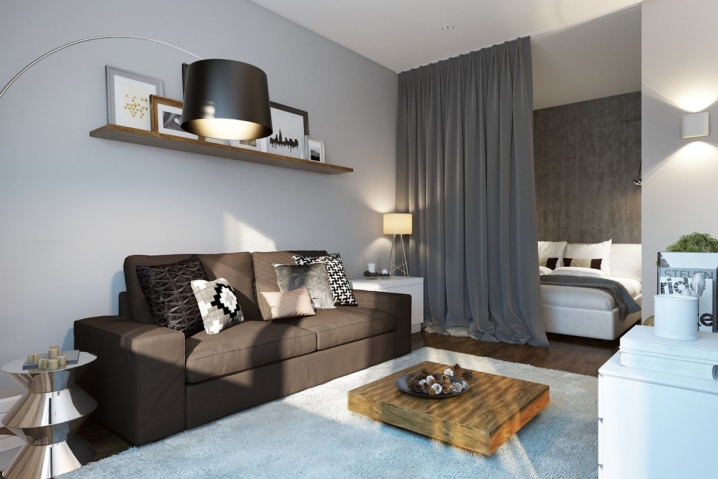
- The sleeping place can also be hidden behind a partition in the form of a rack. All pieces of furniture and finishes in beige and brown tones are in harmony with each other.
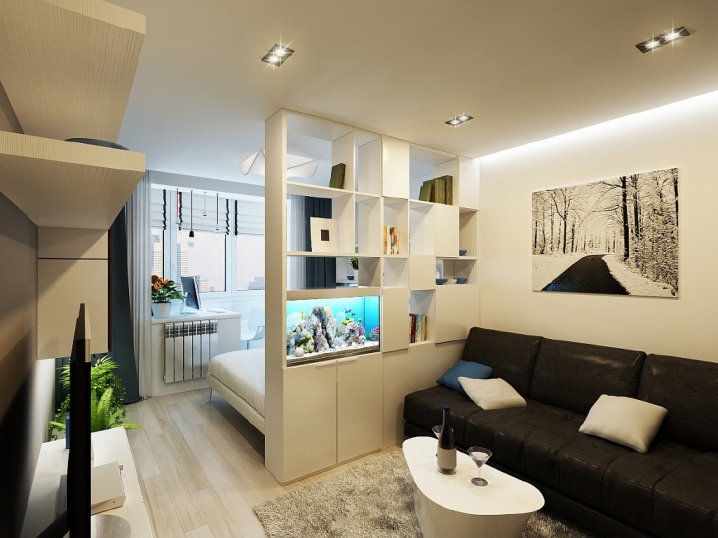
- When there is little furniture in the room, it looks light and airy. A sofa, a wardrobe and a large TV are enough.
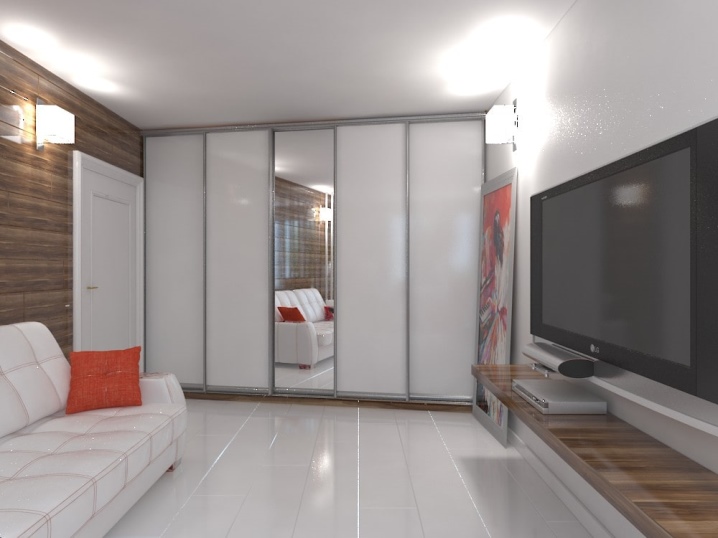
- For a family with a child, it is important when there is a zone dedicated specifically for the child, where he will sleep, play, and do homework. It can be separated from the adult half only by a small septum.
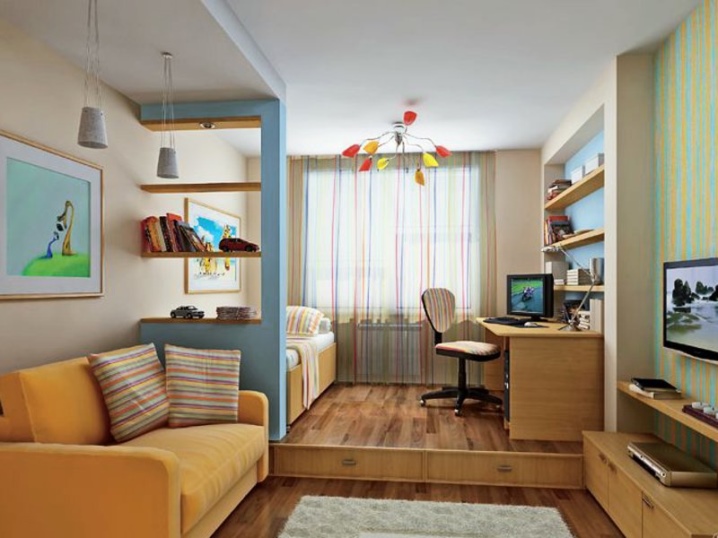
- The option when the children's area is located on the podium is also interesting. Due to the careful planning of the premises, it was possible to allocate both sleeping and study places for two children at once.
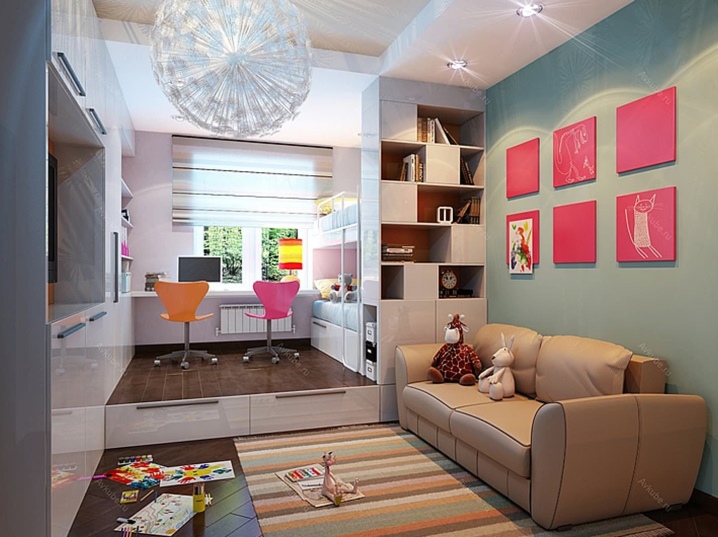
For an overview of a one-room apartment of 30 square meters, see the following video.













The comment was sent successfully.