Layout and design of one-room apartments
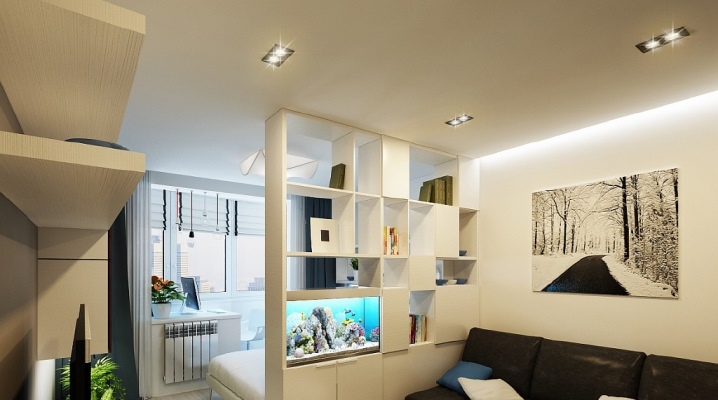
Designing a one-room apartment is not an easy task. To create an atmosphere of home comfort when entering it, you have to pay special attention to the layout and choice of style. From the material of this article, you will learn how to design a one-room apartment as functionally as possible, taking into account the latest fashion trends in interior design.
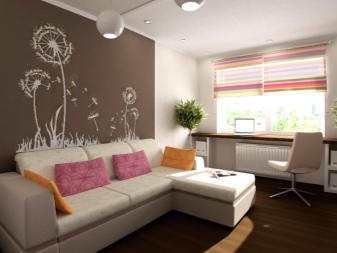
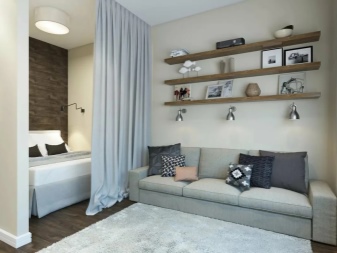
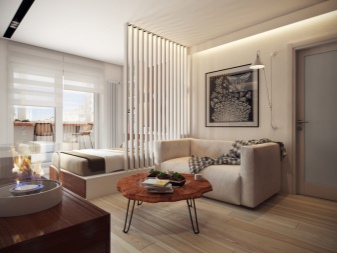
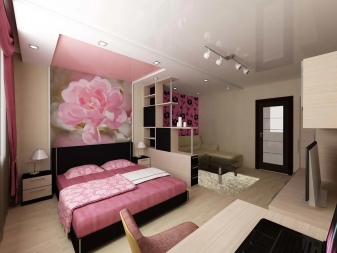
Layout
The main task in the design of a one-room apartment is to choose the correct layout of the space. Therefore, a preliminary diagram is needed. It is necessary to minimize the likelihood of errors at the initial stage of the repair. First of all, when drawing up a project, you will have to build on the layout features of the apartment itself.
It can be complicated by ledges, sloping walls, narrow doorways, small windows, niches, sills.
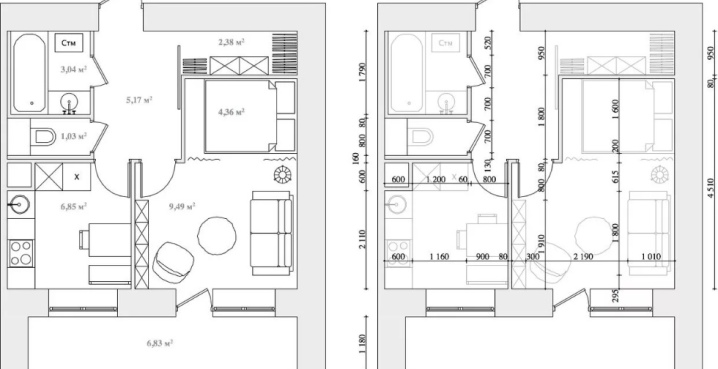
The living room will simultaneously be a bedroom, a living room, an office and a recreation area. It is necessary to design its design in such a way that the room is cozy and not cluttered with furniture. The plan allows you to see the most rational arrangement of the elements of the arrangement before the start of the repair. You need to think about where and how the sleeping place, wardrobe, work desk will be located in the main room.
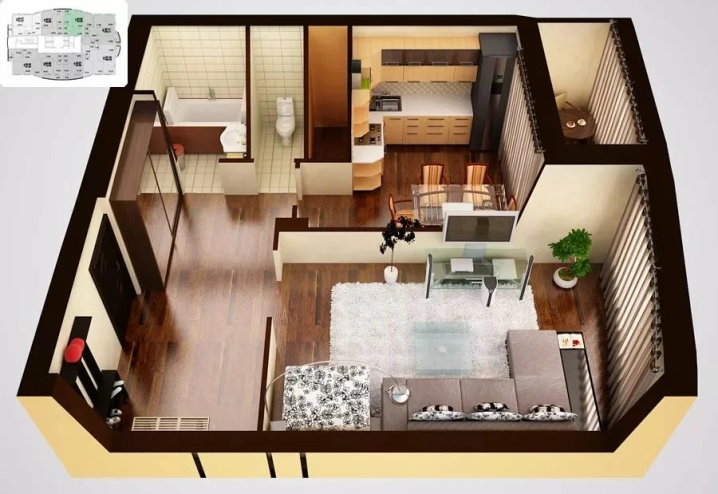
Combination with a balcony (loggia)
If you have a balcony or loggia, you can consider the option of partial alignment due to the demolition of the window part of the wall. This will increase the area and fill the room with visual space. With this combination, on the site of the former balcony, you can build a recreation area or a small office... If the layout allows, here you can equip a kitchen or a minibar.
In this case, the lower part of the remaining wall can be used, for example, as a counter, a dining or work table, a countertop for a microwave oven. Radiators are transferred when combining a room with a balcony or loggia. On the site of the former balcony, you can equip a hookah room, here you can install a sofa, a beanbag chair, create a mini-greenhouse.
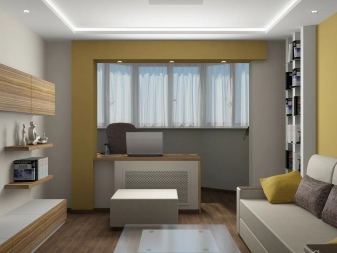
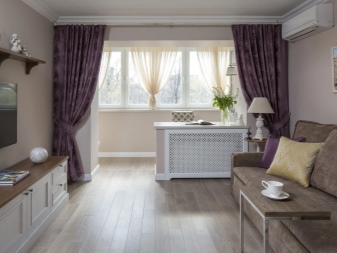
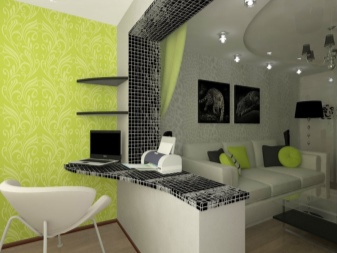
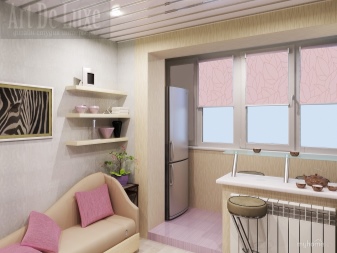
Fundamental rules
In order for the design of an apartment to look stylish, modern and functional, it is necessary to correctly:
- arrange functional areas;
- choose the design of the ceiling;
- choose the size and type of fixtures;
- choose the style of the interior of the entire apartment;
- decide on the type and material of the cladding;
- pick up and arrange accessories;
- choose places to install furniture;
- combine floor, wall, ceiling finishes;
- maintain a uniform color scheme of the design.
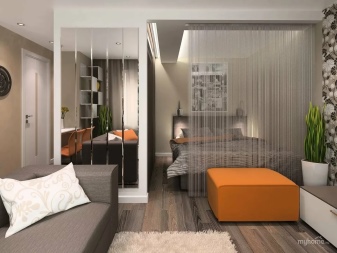
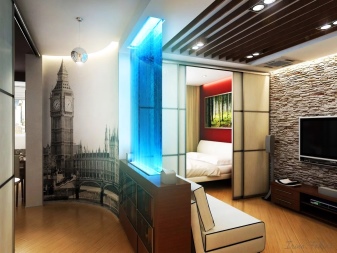
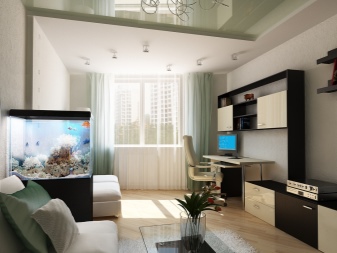
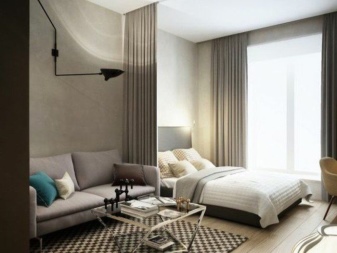
Besides, it is necessary to create a cozy atmosphere by filling the space with visual lightness and airiness. All elements of the arrangement of a 1-room apartment must be combined with each other. The sizes of furniture, sanitary ware, accessories, textiles are selected taking into account the dimensions of each room.
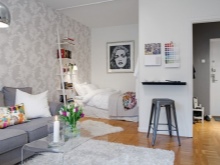
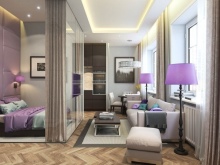
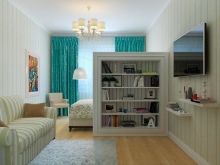
Area accounting
When planning a project, it is necessary to take into account the type of apartment, as well as the area of \ u200b \ u200bthe premises. For example, in new buildings, rooms are more spacious than in typical small-sized "Khrushchev" or "Brezhnev". With a rational approach to planning, you can create an interior with a dressing room, a bar, a European kitchen or even a small flower greenhouse.
In rooms with an area of 15-16 sq. m of space is barely enough to accommodate a bed, a table and a wardrobe. In small apartments, there is not enough space in the kitchen, balcony, bathroom, hallway.In some cases, the area of the main room does not exceed 8 squares at all.
The shortage of footage has to be played up with the purchase of ergonomic furniture and sanitary ware.
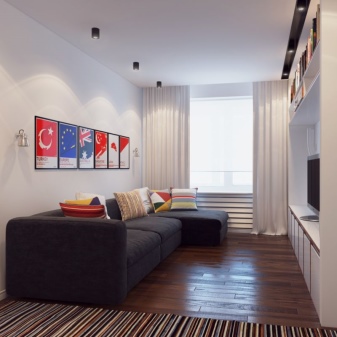
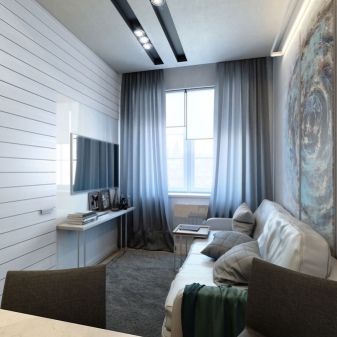
Apartments with a living area of 19-20 sq. m, the kitchen sometimes has no more than 2-4 sq. m. The balcony is even smaller, so when arranging it you have to evaluate the appropriateness of buying each item, including the type and size of accessories. In single rooms with a total area of 32-34 sq. m of space is not much more. If necessary, they also combine a hall with a kitchen or a balcony (loggia) here.
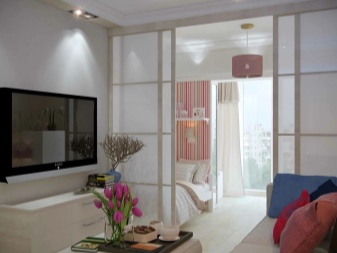
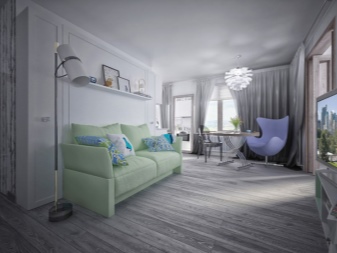
If a studio apartment is spacious, there are more possibilities for design. 42-45 square meters is a good basis for creating stylish interiors in the best modern styles. There is enough space in the hall for arranging the living room, video zone, bed, dressing table.
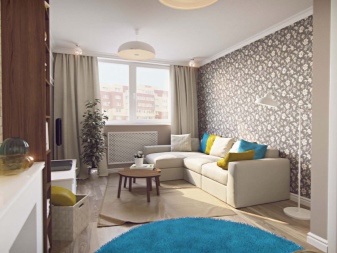
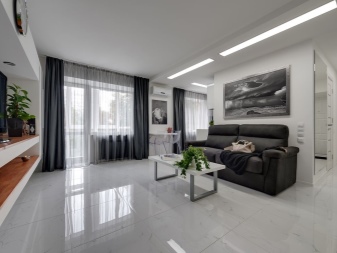
Layout type
The layout of a 1-room apartment is different. It can be either a typical one-room project or a non-standard solution. For example, a practical solution would be to design a studio apartment. In this case, even non-standard projects can be realized, creating an atmosphere of air and comfort in the home.
A typical odnushka can have only 2 layout options: "ruler" or "vest". At the same time, with the same area, the "vest" seems more spacious and more comfortable than a linear layout. The bottom of the "vest" is a hallway or a corridor, at the end of which there is an entrance door to the bathroom. On either side of it are the entrances to the bedroom and kitchen.
The balcony can be located in any of the premises.
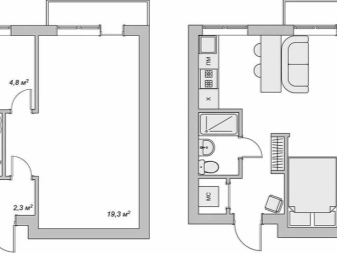
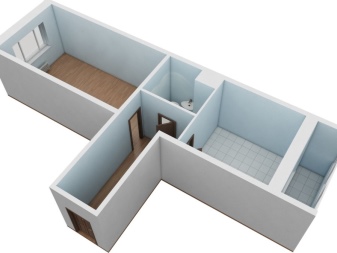
In new buildings, typical for panel houses, the layout may be different. It is not uncommon for the kitchen and the living room to be on the same side of the house. Sometimes the developer creates an entrance to the kitchen from the hallway. In this case, the bathroom and toilet can be located next to it. Sometimes the problem of irrational planning is solved by partial demolition of the wall, leaving only the partition.
When it comes to studio layout, it has its pros and cons. In panel houses, this is often not always permissible by the established regulations. However, today two-level projects of one-room apartments are also being created, which open up great design possibilities. Moreover, each of them is individual and reflects the preferences of the customer.
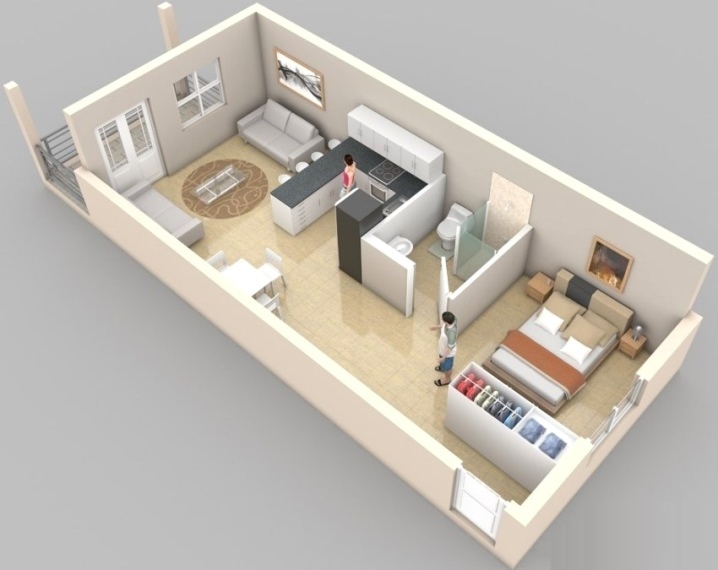
In almost every case, you have to beat the room perspective. If the room is narrow and long, it is arranged along one of the long walls, leaving room for free movement. In other cases, the room is corrected by installing a wall or wardrobe along a short wall. In a wide and large hall, furniture can be installed according to the island principle.
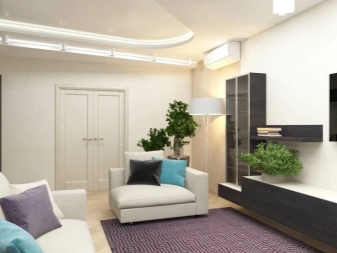
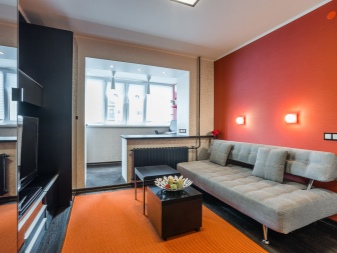
The arrangement of bathrooms depends on their type (separate or combined) and area. Sometimes, in order to save space, you have to replace the bathtub with a compact shower stall, freeing up space for installing a washing machine. It is far from always possible to fit a tumble dryer or a basket for dirty linen here. Somewhere they completely remove the sink, replace the cabinet with a hinged shelf.
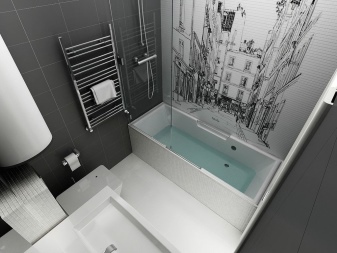
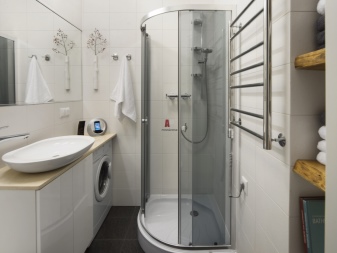
Styles
Design solutions for the arrangement of one-room apartments are different. Depending on the area of the dwelling and the preferences of the owners of the house, these can be modern, vintage styles, as well as retro and ultra. Modern design trends are considered the most popular among project customers.
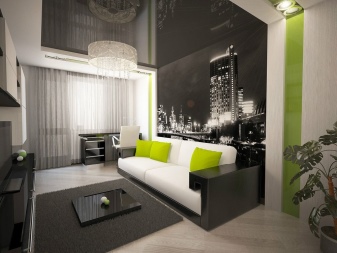
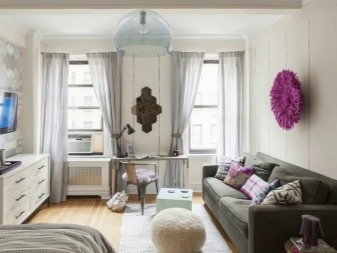
Loft
This interior style has been popular for several years. However, today it is somewhat different from the original, creating the atmosphere of an inhabited industrial facility. Today it is more stylization, false beams, flaunting communications, using not only dark, but also light shades. This is industrial glamor, an adaptation of luxury housing, in which the uncombined is united.
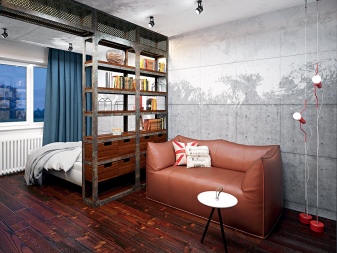
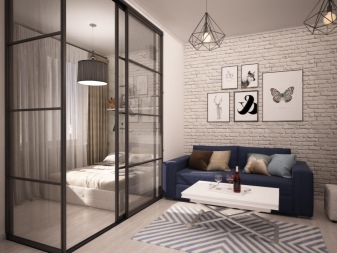
The characteristic features of the style are concrete walls, stairs, beams, ventilation, pipes. The furnishings are expensive upholstered furniture, mirrors, and the latest technology.Initially, this style was preferred by representatives of bohemians, today such projects are ordered by business people. It is embodied in studio-layout apartments.
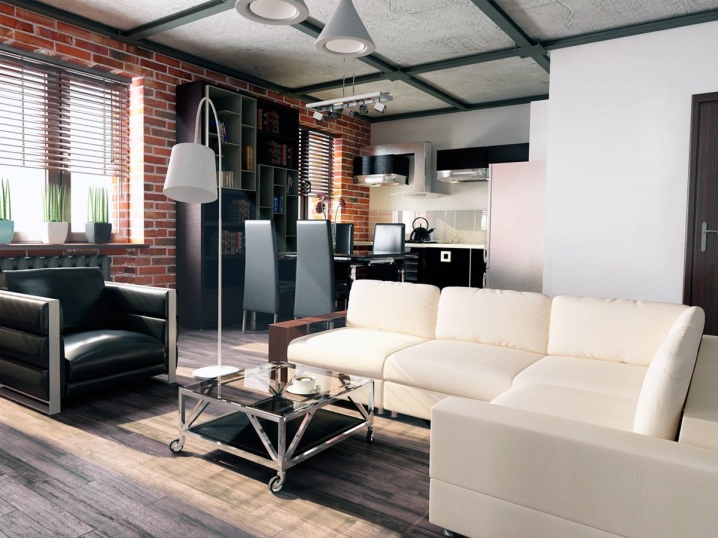
It is characterized by the openness of space, the absence of partitions, the island arrangement and the dosage of furniture. This interior is suitable for spacious apartments with high ceilings. It is distinguished by brick, concrete wall decoration, the presence of metal elements of the arrangement. In this case, the walls can be decorated with paintings or graffiti. The main decoration of the interior is a leather sofa.
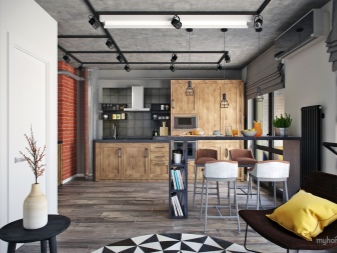
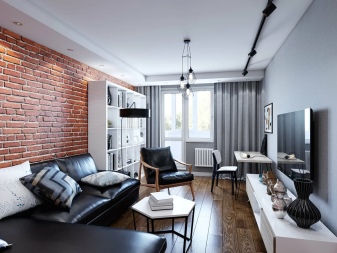
Scandinavian
The Scandinavian style is characterized by a striving for minimalism and an abundance of light, which is achieved by panoramic windows. The key elements of the style are considered ecological materials, the use of wood in light shades. Light colors prevail everywhere, which achieves the effect of spaciousness.
Scandinavian-style furniture is characterized by optimal dimensions, functionality, fabric or leather upholstery. The priority design features are minimalism, practicality, and thoughtful planning. Bright accents are used to dilute light tones in the interior.
The texture of the materials used must be matte.
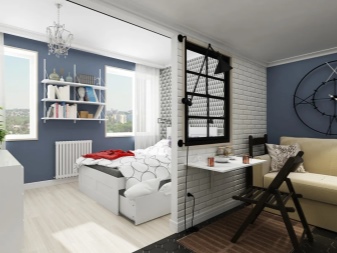
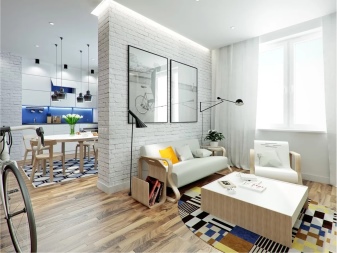
The walls are finished with plaster or painted, decorated with natural stone or wood panels. This accentuation of the space allows you to effectively divide it into separate functional areas. The ceiling should be simple, flat and painted. If a stretch film is used, it should be matte. The bathroom can be tiled with plain tiles.
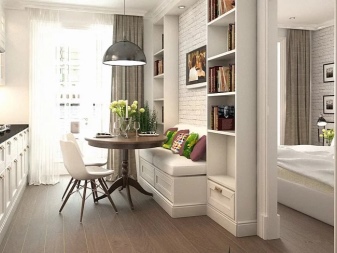
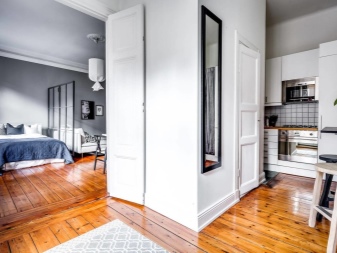
Minimalism
This is one of the most appropriate design directions in the arrangement of one-room apartments. Today it is considered ultramodern and in demand. He is characterized by zoning of space, arrangement of functional furniture. Its quantity is minimal, as are the accessories and decor.
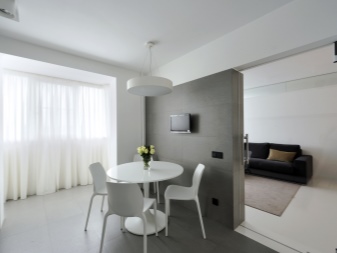
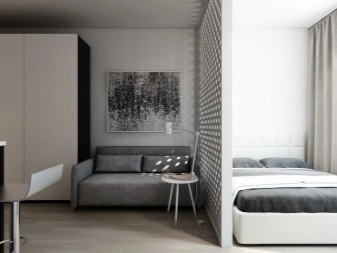
Particular attention is paid to the modeling of space. At the same time, the size of window openings is often increased, as well as interior partitions are removed. The interior should contain only the essentials. Severity, symmetry and clarity of lines are traced in the design. Ideal proportions are important.
With all this, the interior is by no means budgetary. When arranging, stone, wood, glass, metal, tiles, plastic can be used. The design should not be too variegated and embellished. Ideal colors for minimalism are neutral and light woody. In the interior, you can combine no more than three calm tones.
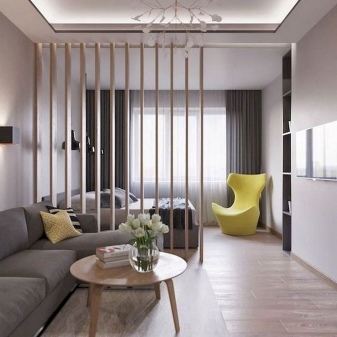
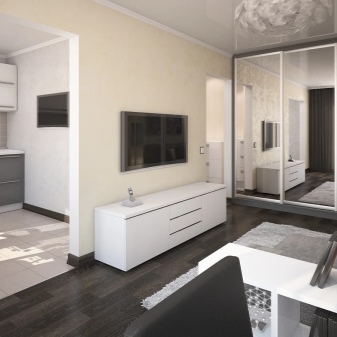
Modern
This style is considered difficult to implement, one of the most fashionable and original today. The ideas for its implementation can be different, while the resources will be the smoothness and tortuosity of lines and shapes. It can be undulating forms of plasterboard ceilings, bends of a headset, furniture. The stylistics does not accept clear and pronounced angles.
Color solutions tend to favor warm and muted light shades. At the same time, particular importance is attached to woody tones (beech, wenge, bog oak). You can use stained glass, metal and glass in the design.
There should be as little textiles as possible, synthetic materials should prevail.
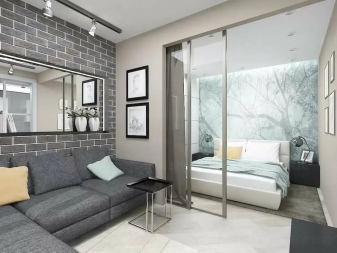
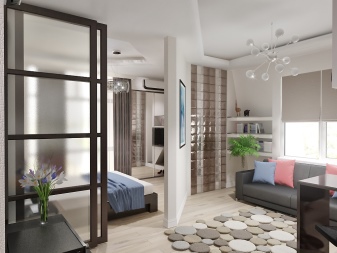
Art Nouveau furniture is compact, functional and unlike the classic. There are not many décor and accessories here, which cannot be said about wood. The ceiling can be wooden, stretch, plasterboard. The walls can be decorated with draped silk, covered with wallpaper. Luminaires should be compact and modern.
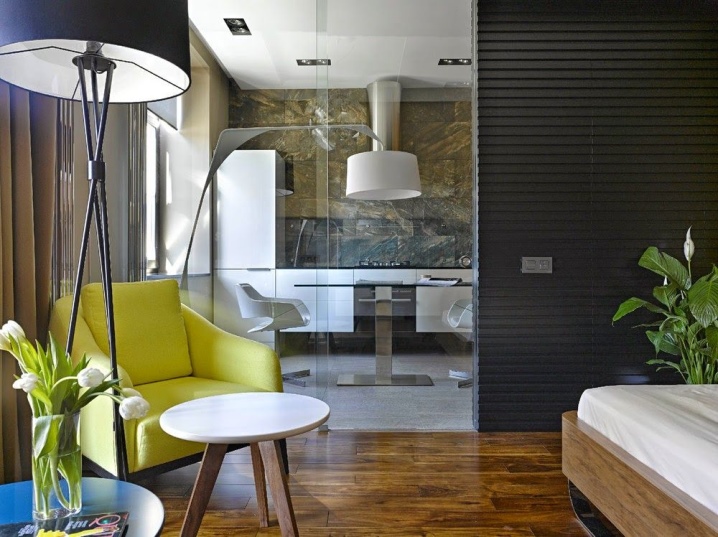
Color spectrum
The color scheme of a one-room apartment can be different. It depends on the resources of a particular style, the lighting of the dwelling, and the preferences of the owners of the house. For example, when choosing a color for a cold apartment, they stop at warm colors. Cool in this case are inappropriate, they will make the interior even darker and more uncomfortable.
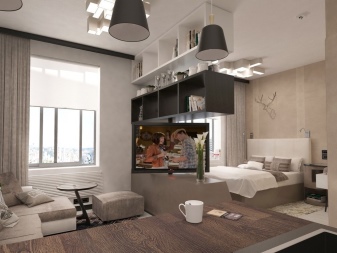
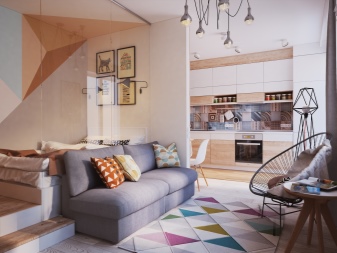
Today, the focus is on light and noble colors.Among them, the most relevant are beige, light wenge, milk, creamy, gray-brown, silver, pearl. It is desirable to combine no more than 3-4 shades in the design:
- 1 of them is dominant;
- 1 - accent;
- The remaining 2 are in tones connecting the first 2.
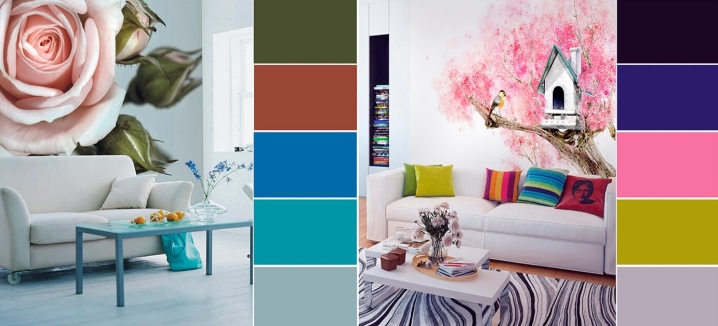
The interior should not be faded, so accent colors are usually bright. However, they are pure and noble, combined with the used shades of a particular interior. Cool blue, cool emerald, chocolate are in fashion. Looks great in modern design wine, terracotta, bright pistachio, rich orange, dark yellow.
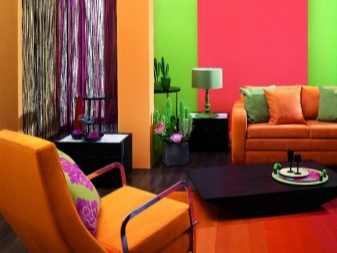
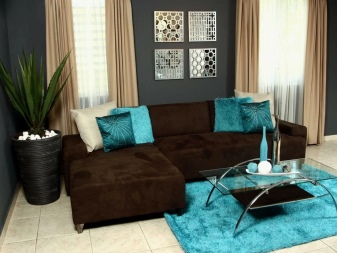
A combination of contrasting tones is fashionable. For example, it can be a duet of black and white, black with white and light gray. A popular combination of neutral tones with woody shades. They bring living colors to the emotional perception of space. For example, a combination of white, beige and wood can become a color scheme in the interior design of a one-room apartment.
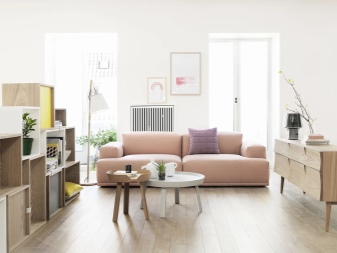
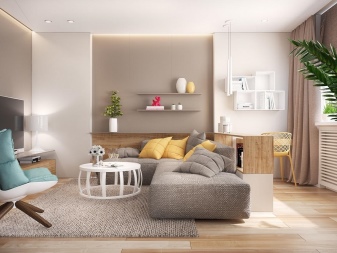
Light colors (for example, white and creamy) can be complemented with lemon or pistachio. This will save the interior from fading and boredom. You can add chocolate color to white and metallic. The fourth companion of the color scheme can be milk or cream.
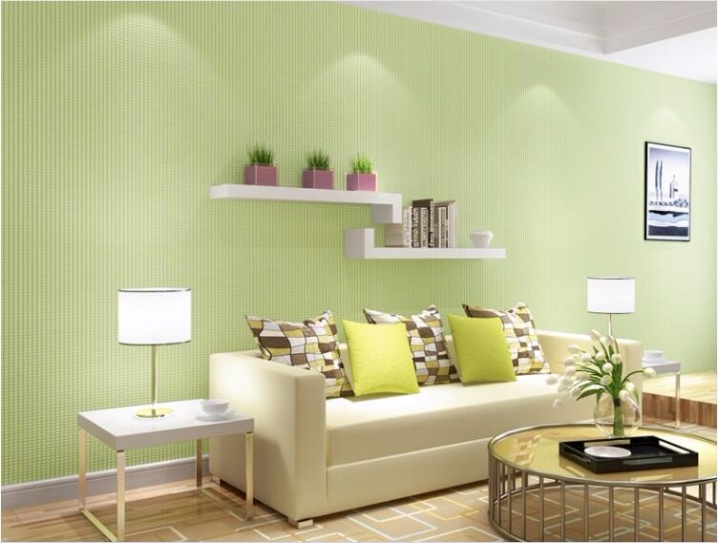
White, metallic gray and cool brown can be complemented with beige or sandy tones. The pistachio tone is harmoniously combined with beige, light woody and coffee. Moreover, it can decorate designs in black and beige colors. The wine shade can become the accent of the white-gray, white-woody interior.
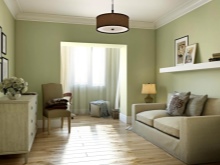
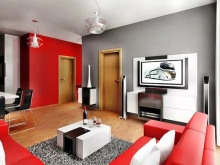
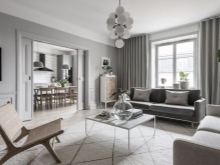
Finishing materials
The choice of finishing materials depends on the resources of a particular interior style. For example, for ecological styles, wood and stone will be the priority finishes. When embodying modern design, you need to use plastic, glass, metal. For decoration of vintage interiors, textiles, paper, stone, wood are used.
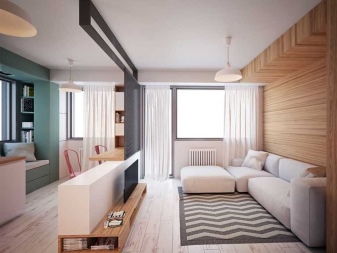
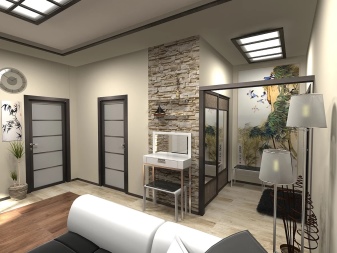
Walls
Different materials are used to decorate the walls today. Wallpaper is the most popular type of raw material. They are affordable, differ in a variety of texture, design, width and composition. In addition, they differ in the way they are pasted. For example, rolled varieties are glued in the traditional way, liquid ones are diluted and spread on the walls, like plaster.
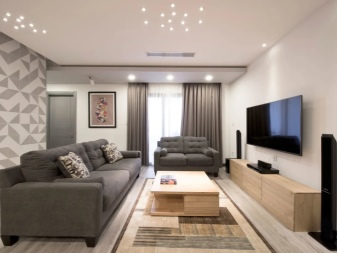
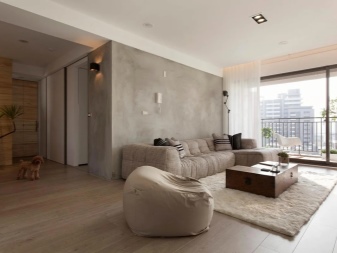
To decorate the walls, they try to take companion wallpaper. They allow you to place accents, outline the boundaries of different functional areas, and make the design interesting. These canvases are one meter wide, they can be glued conveniently and quickly. Their texture can imitate the texture of stone, brick, tile, wood, parquet.
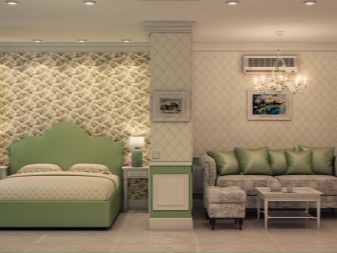
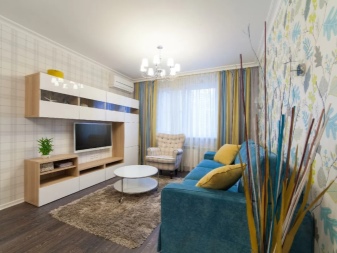
It is customary to paste over the walls of the bathroom with tiles. Its assortment is very diverse. It can be smooth, embossed, glossy, matte, mirror, glass, metal, transparent. This facing material is distinguished by its variability in shape and size. Bathtubs can also be decorated with mosaics, which can be traditional and with a mesh base.
Often, the walls are decorated with plastic panels that can imitate the texture of any material.
In the kitchen, you can use vinyl stickers that simulate tiles for decoration.
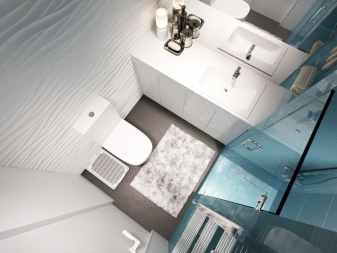
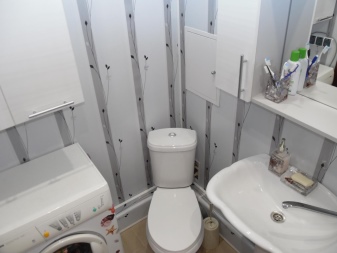
In the main room, part of the wall, depending on the design, is sometimes trimmed with artificial stone. If the area of a one-room apartment allows, the fireplace area is decorated with bricks. In other cases, concrete, paint and wall panels, as well as slats, are used for cladding. In addition, you can finish the walls with plaster, forming a different effect and relief.
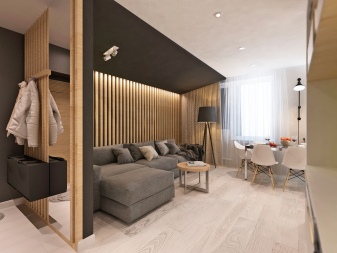
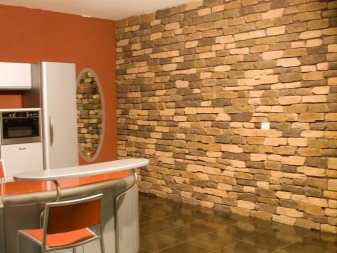
Often, drywall is used in the design of the walls of the hall. From it they create the design of the headboard zone of the bedroom, they accentuate the space. In addition to it, the bedroom area is designated with laminate and panels. Occasionally, the project involves decorating the walls in the form of graffiti or other drawings.
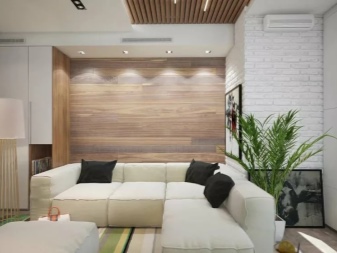
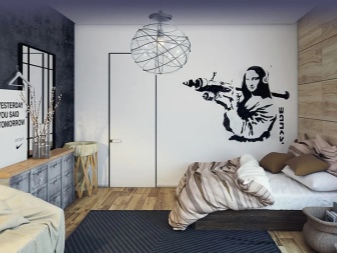
Floor
The material of the floor covering, depending on the style, can be linoleum, parquet, laminate, tile, stone, self-leveling floor. The choice of facing material is wide, in each line a huge assortment of materials is presented to the attention of buyers, differing not only in color, but also in texture. Even linoleum today can imitate different types of cladding, including parquetry and even carpeting.
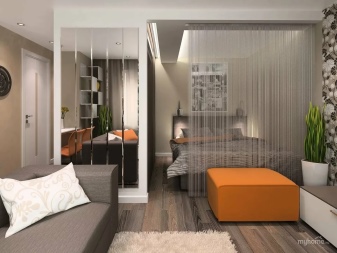
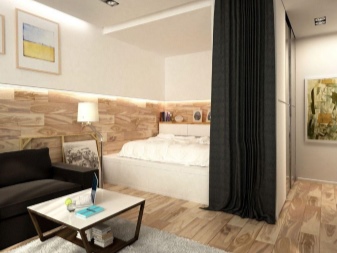
This design allows you to zone the space, the tile carpet looks extraordinary and stylish. Variants of patterns for such a floor can be different, from a simple geometric pattern to a stylized ornament or damask patterns. Laying also varies: it can be traditional, diamond-shaped, complex parquet.
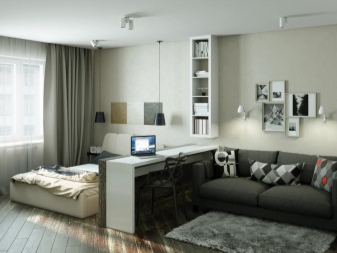
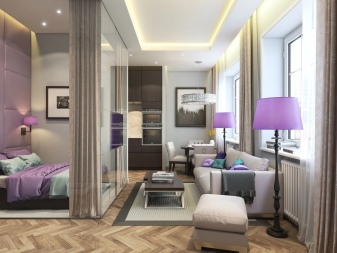
Self-leveling floor can be not only monochromatic: thanks to him, you can decorate a bath, balcony or other room of the home with a beautiful and effective pattern. Moreover, it can be both traditional and volumetric, three-dimensional. This coating is original, durable and practical. It can be matte and glossy.
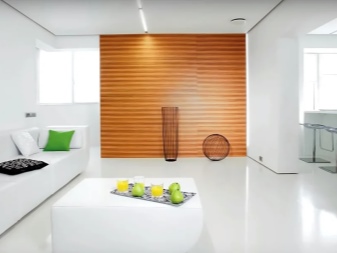
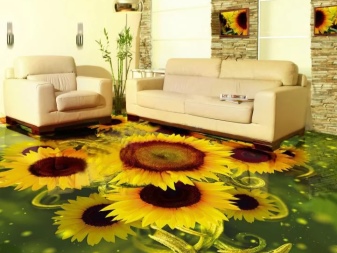
The parquet flooring gives the interior of a one-room apartment a special look. At the same time, the options for laying can be very diverse, from "checkerboard", "diagonal" and "herringbone" to complex patterns obtained through the use of elements of different size, color and shape. Such a coating is versatile and suitable for most modern styles. The stone used in work is practical, durable and aesthetically pleasing.
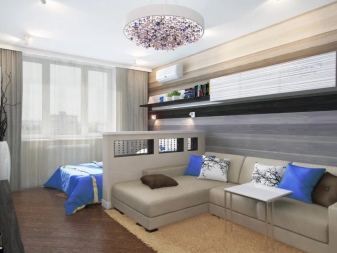
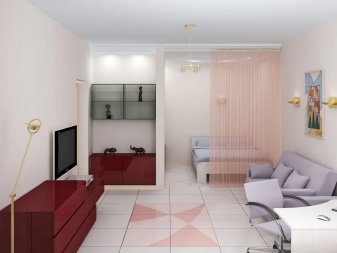
Ceiling
Plasterboard, stretch film, cassettes, slats, panels, polystyrene ceiling tiles can become the ceiling material for finishing a one-room apartment. Each type of material has its own characteristics, is distinguished by a variety of designs and is selected for an individual interior project.
For example, the tile is budget-friendly, easy to stick, its front surface can be painted repeatedly. It is suitable for finishing ceilings in different interior styles. However, today it is inferior to such coatings as stretch film and drywall.
The film is completely universal, it is easy to install, aesthetically attractive and durable.
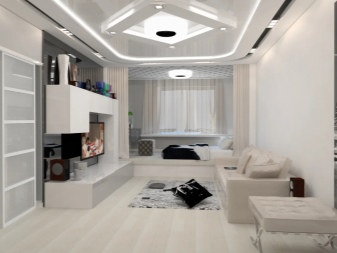
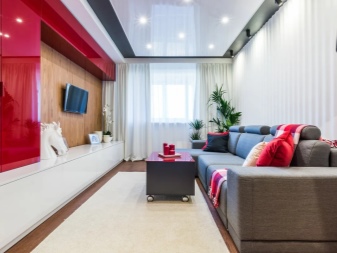
In the event of a leak from the apartment from above, it stretches, and after the problem is eliminated, it takes its original shape. Moreover, it can be not only plain, satin, matte, mirror, but also printed. Modern designers often create projects of odnushki, taking as the basis for the design of the ceiling with a pattern. Cassette options look good in apartments with a bar, studio apartments.
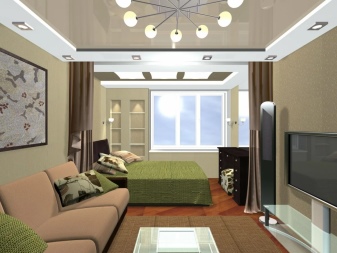
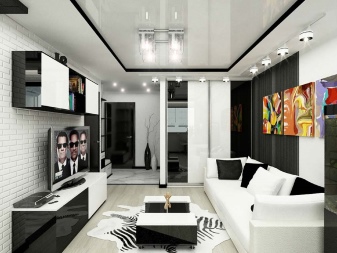
Design
Special attention is paid to the arrangement of a one-room apartment. Wherein the choice of furniture, sanitary ware, textiles, accessories is subject not only to the preferences of the owner, but also to the number of residents, their age, gender, lifestyle. For example, a girl's apartment is distinguished by the colors of furniture, cladding, and the type of accessories.
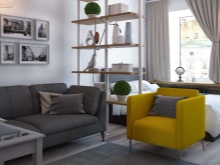
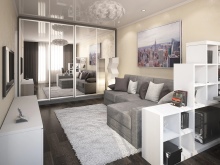
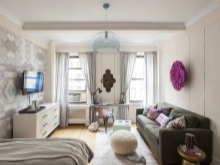
A two-level apartment has its own nuances of arrangement. These are long curtains, dimensional furniture, massive lamps, the island principle of furniture arrangement. Such dwellings often have stairs, and functional areas are located at different levels. For example, upstairs you can arrange a sleeping place, downstairs - a guest room and a kitchen.
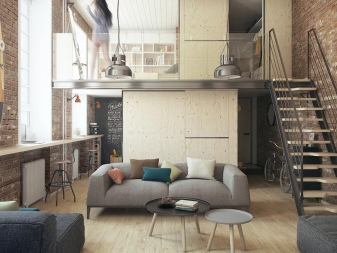
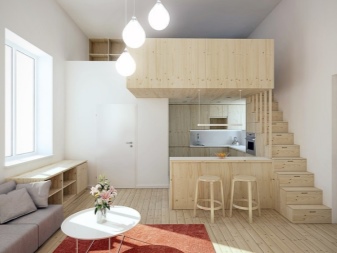
The dwelling of a business person often looks brutal and is distinguished by the minimalistic elements of the arrangement. Men do not have a craving for excessive adornment. Practicality, functionality and strict aesthetics are important for them. This is stylish and expensive furniture, plain curtains, a soft sofa, a sleeping place, a wardrobe, modern technology, a video zone.
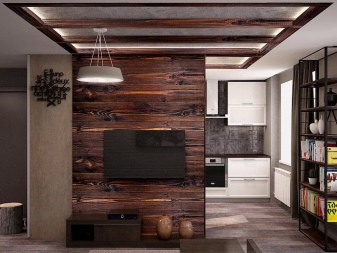
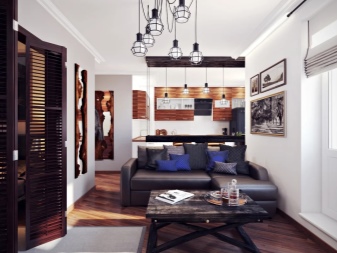
Furniture for an apartment is selected taking into account the size and shape of the premises. In a small kitchen, it is better to buy a set not only with floor-standing cabinets, but also with wall cabinets. Moreover, its color should be light, so the effect of spaciousness is created. The same rule applies to the color of wall, ceiling and floor cladding.In small apartments, materials with large and complex patterns are not needed. Better to bet on the invoice.
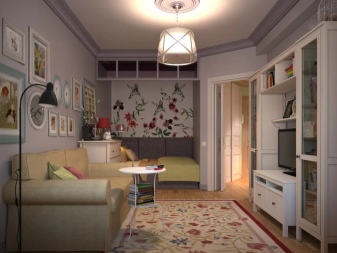
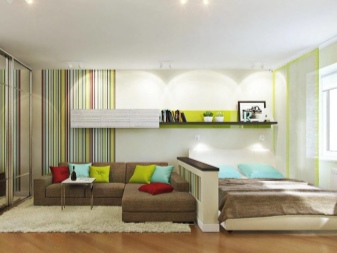
In a large one-room apartment, you can equip a cozy guest area by purchasing a sofa, armchairs, and a tea table. In a small space, you will have to limit the number of functional areas. In this case, it is highly undesirable to divide the hall with several partitions or screens. This will reduce the illumination of the room, making it uncomfortable.
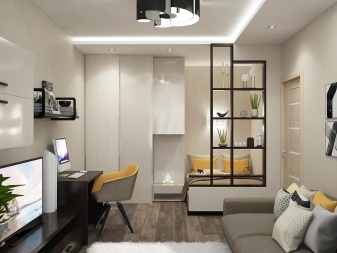
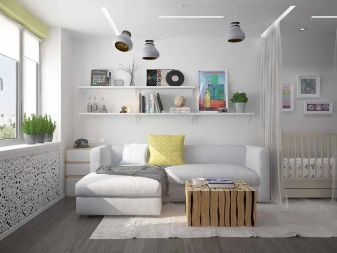
Beautiful examples
Design projects for one-room apartments can be very diverse. When planning, you can take into account not only the recommendations of professional designers, but also ideas taken from the Internet. We offer 12 examples of the harmonious design of a one-room apartment.
- One-room apartment project using partitions in an open space.
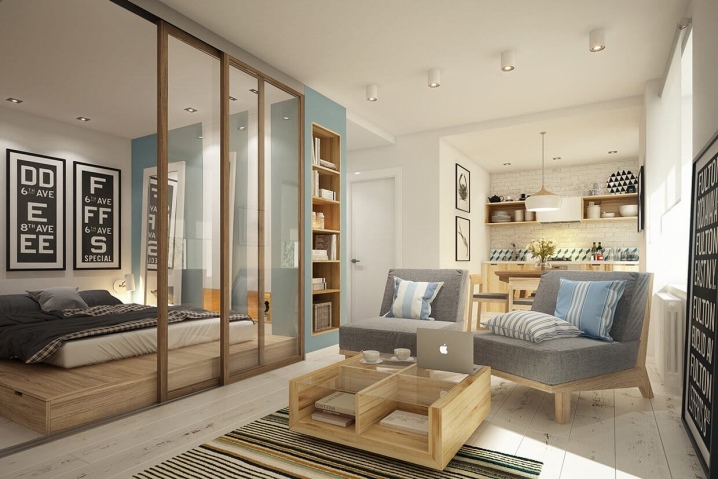
- An example of combining a room, kitchen and balcony, stylish design in the spirit of modern traditions.
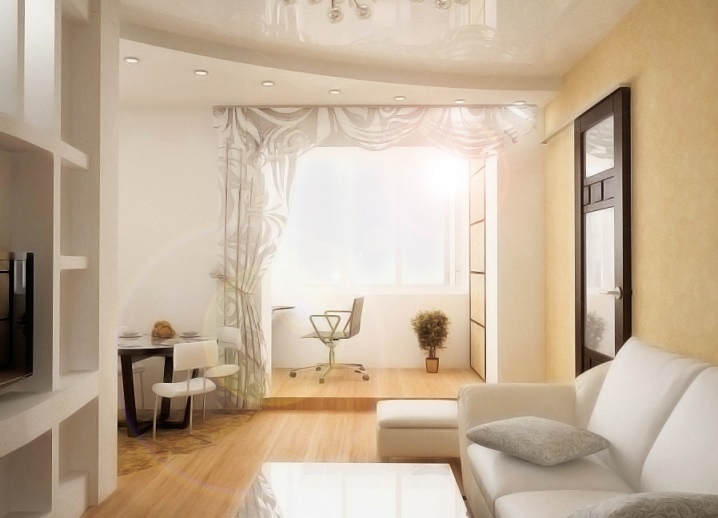
- An original design solution for an apartment of a studio layout, an island arrangement of furniture.
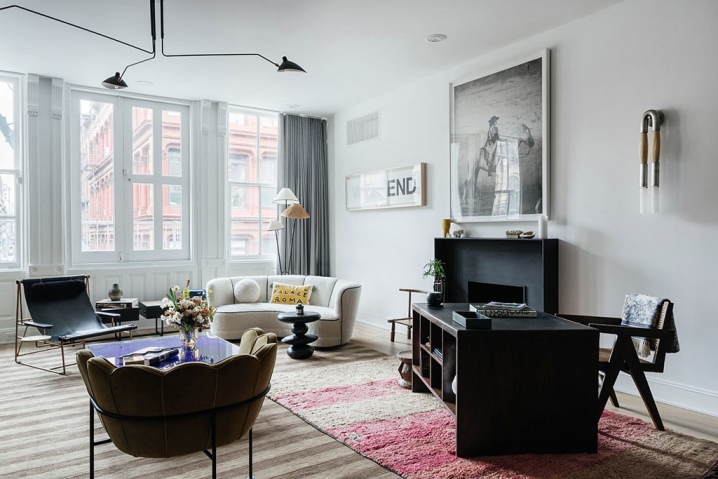
- An example of arranging an apartment with a combination of the main room and a balcony, milimalistic design.
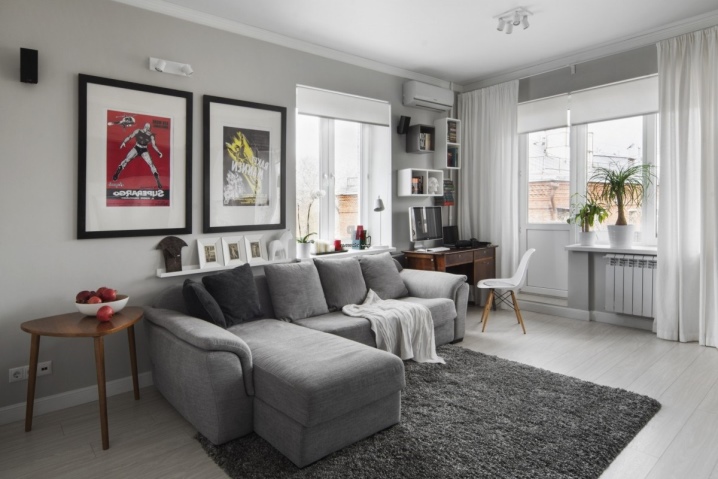
- Studio layout of a one-room apartment with the creation of a cozy atmosphere, arrangement of the sleeping and guest areas.
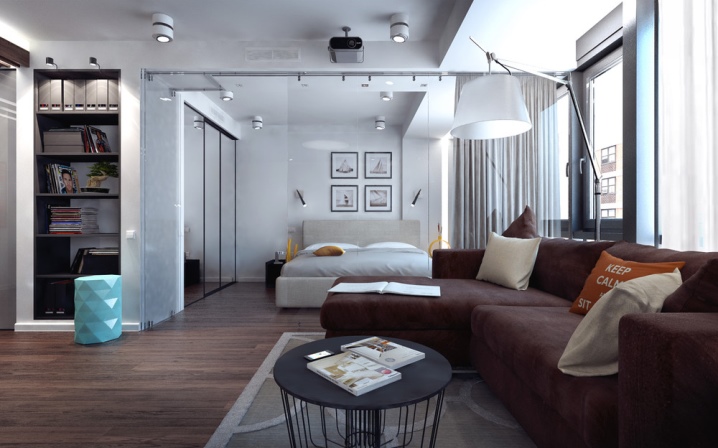
- Division of space into different functional areas by means of partitions and a podium.
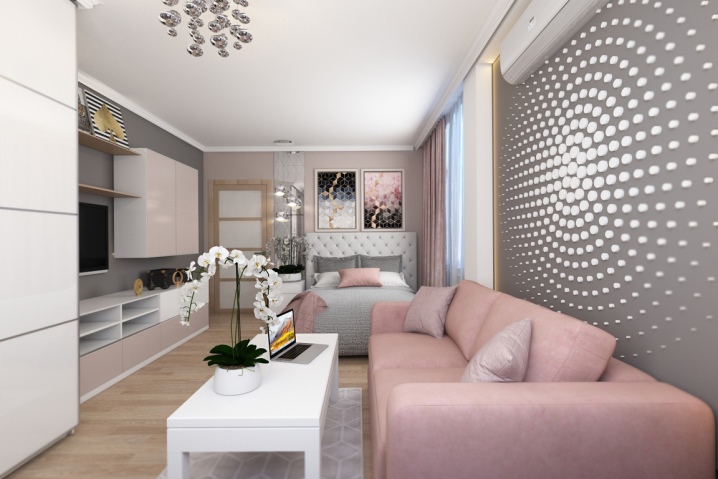
- The project of an apartment for a girl, made in light shades with a minimum set of furnishing elements.
- An example of a harmonious separation of the sleeping area, which does not reduce the illumination of a single living room.
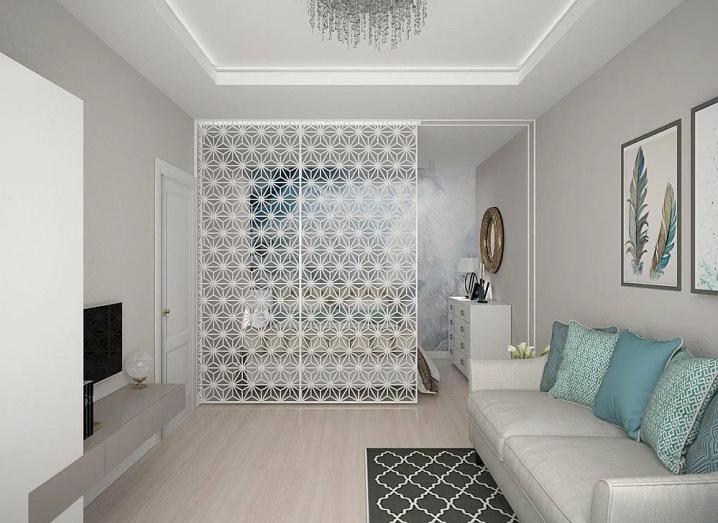
- Arrangement of a small hall with space zoning.
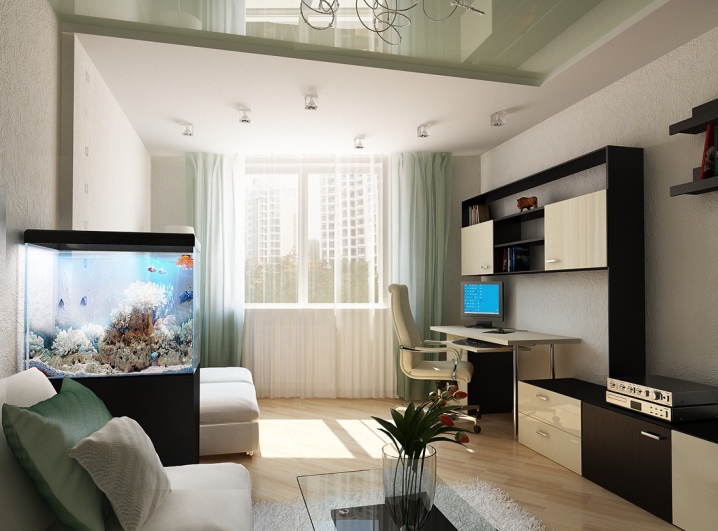
- Fencing off a sleeping place in a small hall, a minimum set of furniture.
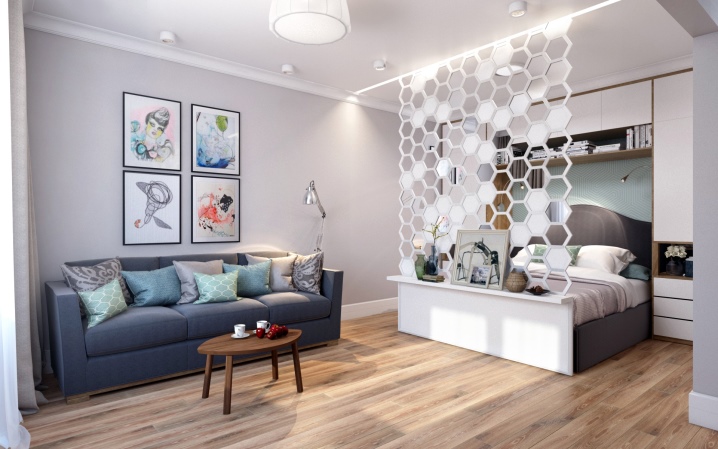
5 mistakes when creating the interior design of a small apartment, see the video.













The comment was sent successfully.