Layout of a one-room apartment
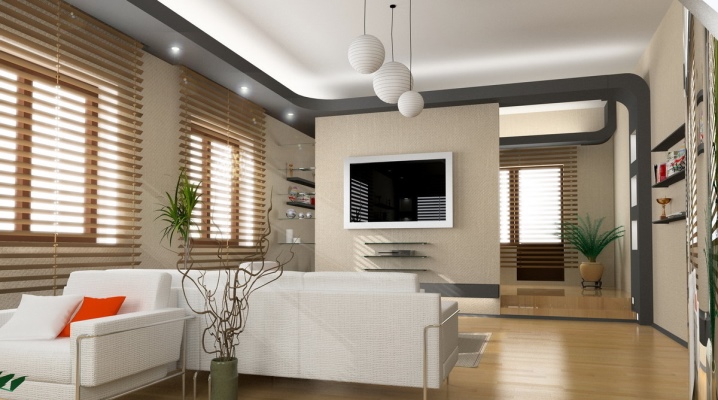
The layouts of a one-room apartment can be very different, depending on the preferences of the tenants. But in any case, these will turn out to be different versions of the "studio". And therefore it is necessary to pay attention to the correct choice of a specific performance.
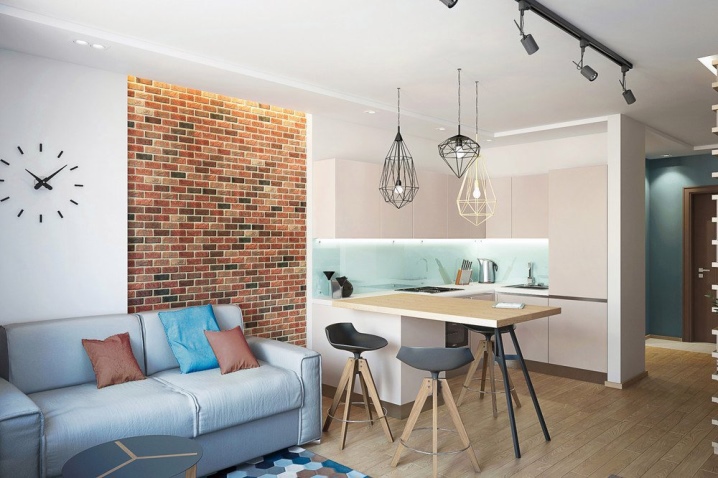
Standard layout
A typical version of a one-room apartment, like other European versions, implies the allocation of 20-40% for the common living area. The one-room apartment with the "euro" layout combines:
the living area itself;
toilet;
kitchen.
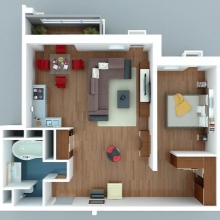
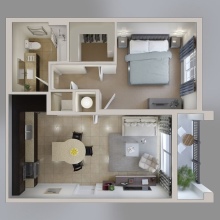
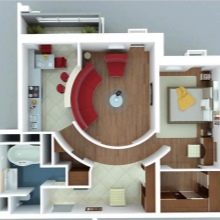
All this is located as close to each other as possible. Baffles are not deliberately used. Moreover, there is no talk of the construction of capital walls. The only exception (for obvious reasons) is made for the bathroom, and sometimes also for the shower. Cannot be found in studio apartments and interior doors.
One-room studios of the European standard are often arranged on the basis of one-room "Khrushchev" apartments. This is an inexpensive solution for those who do not plan to start a family. The entire space in such an apartment can be decorated in the same style, with minimal difficulties in finding the best option. It will be possible to move around the house completely calmly - nothing will interfere with anywhere.
When using audio equipment, the acoustic properties of a studio apartment are ideal.
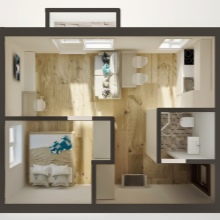
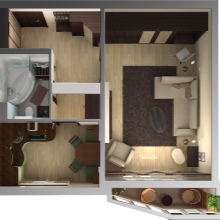
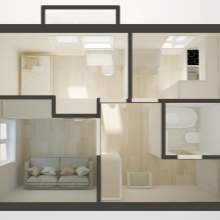
How can you improve?
But as you know - there is no limit to perfection. And the improvement of a euro-room apartment is quite possible. To improve the efficiency of space utilization, you will have to draw up a scrupulous plan and mark on it at once the location of each piece of furniture.
It is imperative to take into account also the passage of risers, radiators, internal water pipes.
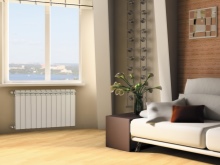
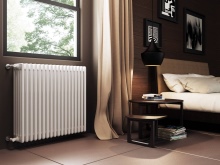
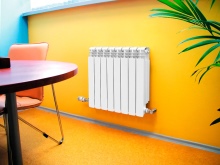
You can decorate a studio apartment and distribute its main zones using color highlighting. It will be very good to use different light colors. Differing literally by 1-2 steps in terms of color, they will be combined, at the same time, they will allow you to clearly isolate parts of the room. In some cases, designers deliberately do the opposite - paint different areas in the same colors. This will help emphasize visual cohesion.
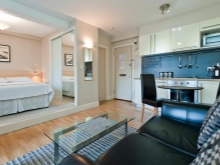
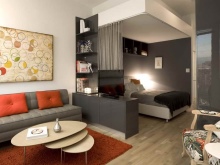
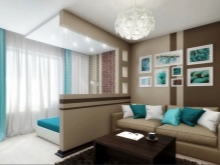
An equally popular option is the use of furniture. It is not necessary that this is already a stereotyped bar counter - a volumetric rack can be no worse. In the kitchen, it can be made in a distinctively decorative way. Such furniture is placed in one of the corners of the room. It is also advised to place the sink in the corner. To visually increase the space in all rooms, it is advisable to put furniture in bright light colors. Any room that connects to a balcony or loggia will benefit not only in practical terms, but also purely visually.
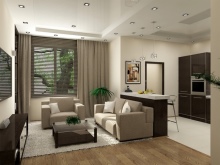
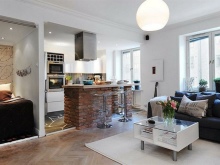
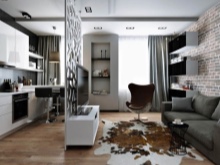
You can also think about solutions like this:
the use of a kitchen set hiding in a "regular" closet;
dividing the kitchen into two zones using a modest "island";
allocation of a guest area in the bedroom-living room or in the kitchen-living room along one of the walls;
zoning of space with curtains on rail tracks.
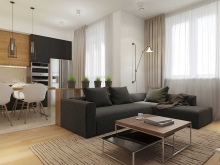
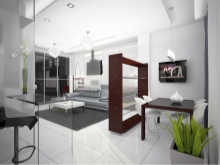
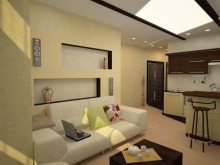
Beautiful design examples
The photo shows a very light space, one of which, however, is framed in emphatically dark colors. Graceful curved ceiling lighting adds a touch of chic. The kitchen corner is made as light as possible, and the curtains look original. In another case, the sleeping area is made with a special mirrored wall.Bright and juicy colors are actively used in the interior.
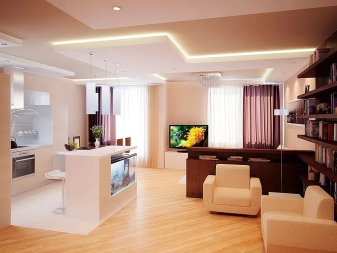
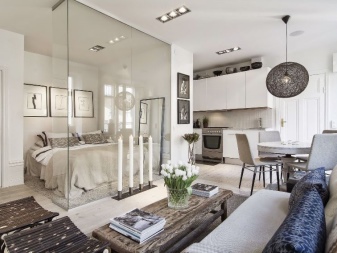
An overview of a small euro-room apartment in the video below.













The comment was sent successfully.