Redevelopment options for a one-room apartment
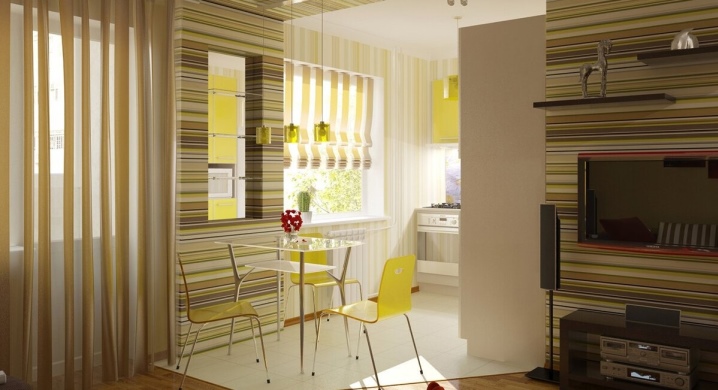
Many owners of small one-room apartments resort to redevelopment of the existing home. Thus, you can make it more comfortable, functional and spacious. There are many options for redeveloping a 1-room apartment.

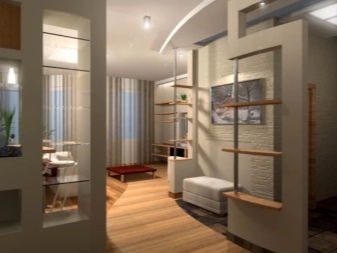
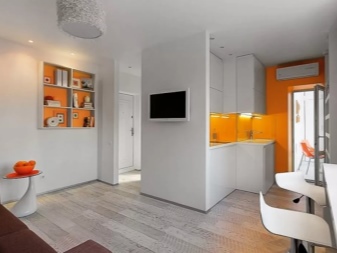
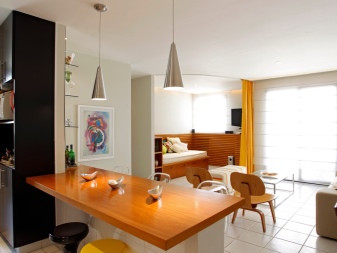
At first glance, the redevelopment of the "odnushka" may seem simple and accessible to everyone, but in reality this is not at all the case. It will be possible to correctly divide the space, correctly zoning it only when there is a detailed approved project on hand.
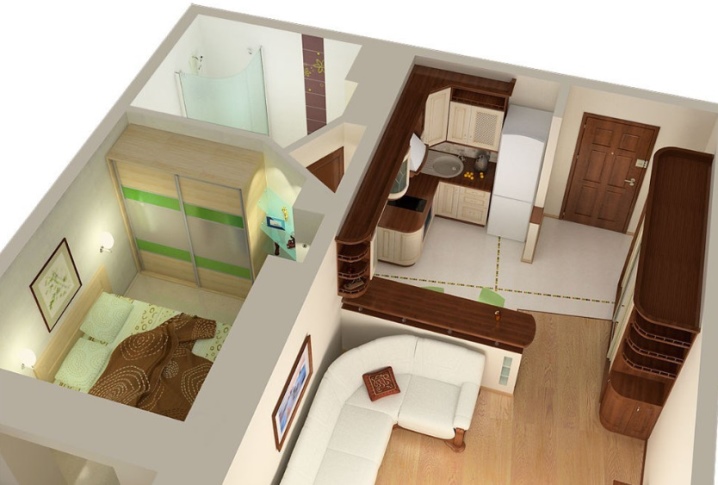
How to make two out of one room?
Each owner of a compact one-room apartment wants to make it more spacious and functional. Very often people decide to turn such a living space into a cozy "kopeck piece". To organize 2 cozy rooms in such a dwelling, it is enough to use partitions made of glass blocks and bricks.
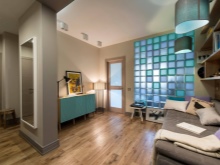
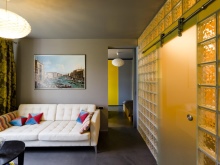
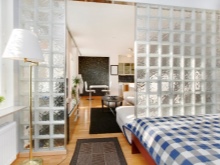
Often, households turn to dividing the available space through furniture structures, for example, a bar counter or a corner sofa.
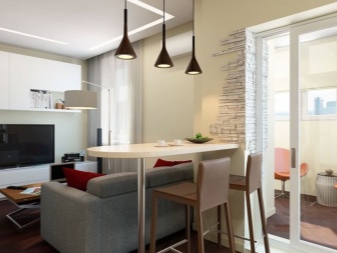
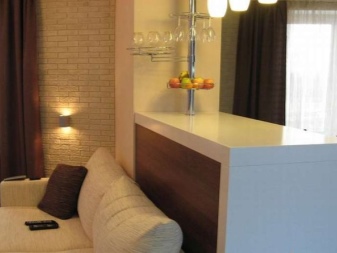
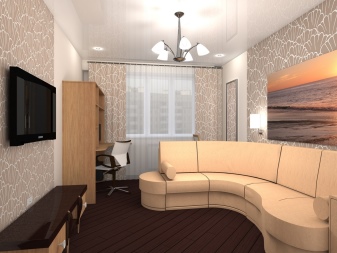
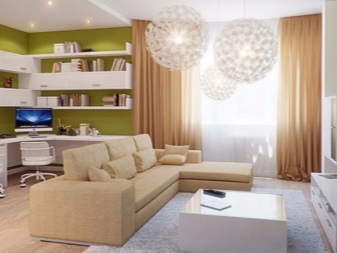
Basically, 1-room apartments differ in a not quite correct or rectangular structure, therefore their division in accordance with proportions can be problematic. If you divide such a dwelling along, you will be able to get 2 narrow rooms in which there will be not enough free space, and it will be difficult to arrange furniture comfortably.
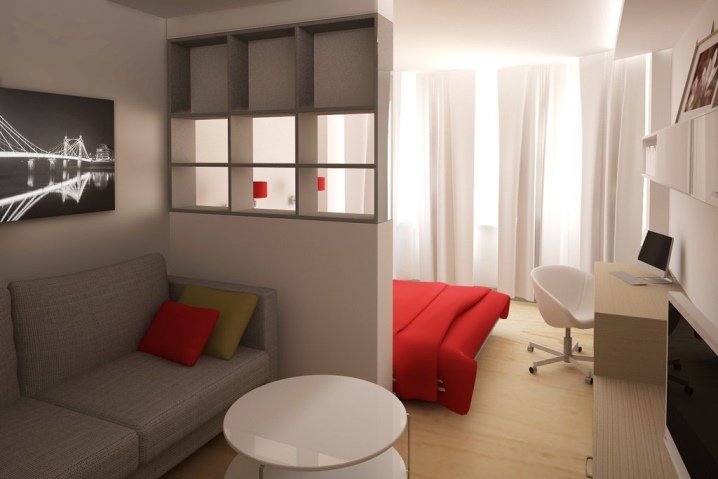
In the lion's share of cases, a bedroom and a living room are made from one room. This is one of the most popular methods for replanning such a home. Competently, this alteration is carried out in the following way.
- It is permissible to build a partition from drywall sheets. Thanks to such actions, one of the premises will remain without natural light ("deaf"). It is in the latter that it will be possible to equip the bedroom area. To beat the "loss" of natural light, you should resort to installing artificial light sources. A winning solution is spotlights, sconces or floor lamps.
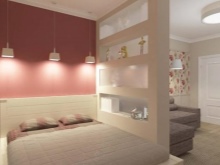
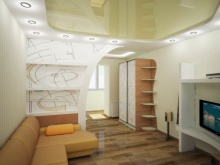
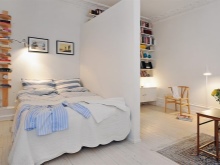
- The layout looks good, divided with the help of special glass blocks. With the help of these components, it will be possible to organize not only 2 functional areas, but also preserve natural light. Partitions made of such materials are durable and reliable, so many designers use them when designing and redeveloping 1-room apartments.
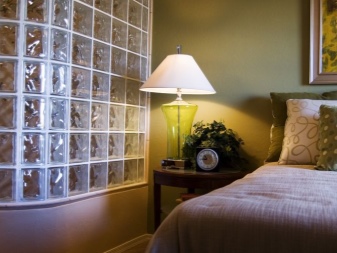
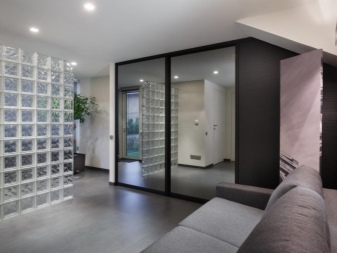
- Quite good zoning is obtained if you use furniture. Corner sofas, bar counters, shelves or tables are often used - there are many options. This type of layout is recognized as decorative, because it will not be possible to achieve the full effect of heat and sound insulation in both zones.
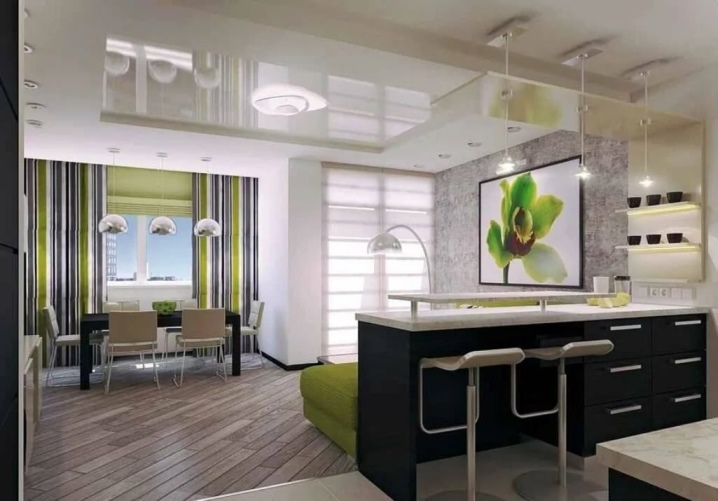
If in a 1-room apartment the ceiling height is more than 2.5 m, then the second floor may be a good way out, which can be used as a cozy nursery. At the same time, it is advisable to make a staircase here from steps in the form of bedside tables - you can store books, toys and other trifles in them.
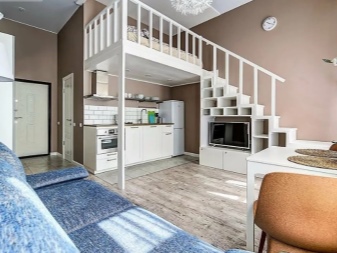
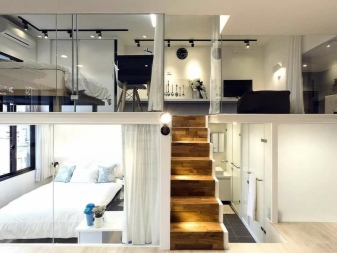
Visual separation of zones is a good option. To do this, use curtains or finishing materials that differ from each other.
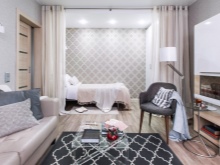
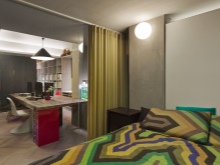
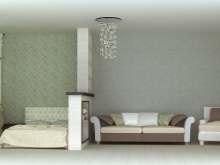
The two parts of the room can be separated by contrasting colors. This redevelopment option turns out to be the simplest to perform, does not require the installation of additional spacer structures. It is suitable even for very small rooms, for example, in the "Khrushchev".
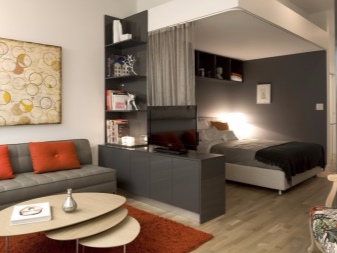
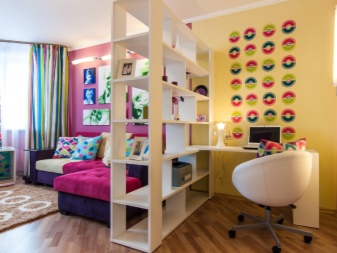
It is also possible to turn a one-room apartment into a "kopeck piece" with the help of a balcony. To do this, remove the partition separating the balcony area and the living room. Consider some guidelines for zoning in this case.
- It is not necessary to dismantle the entire dividing wall. You can simply remove the balcony door or window.
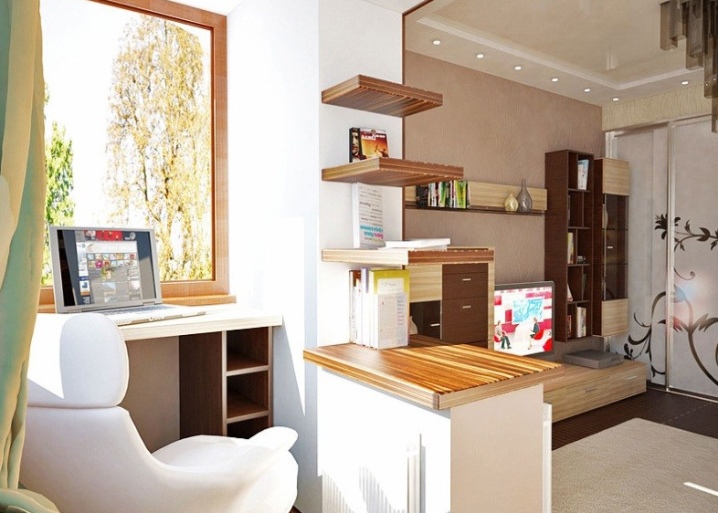
- The balcony itself will definitely need to be insulated with high quality, otherwise the winter season frost from the street will penetrate into the living space.
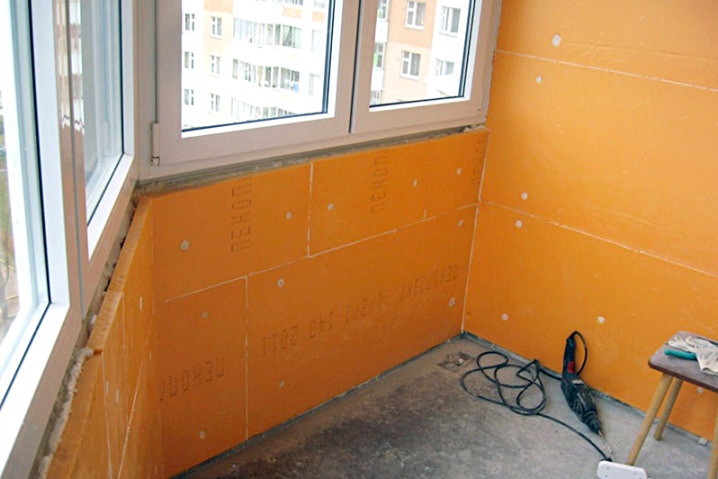
- Usually, the balcony area is set aside for a recreation area. Also, very good offices are obtained here.
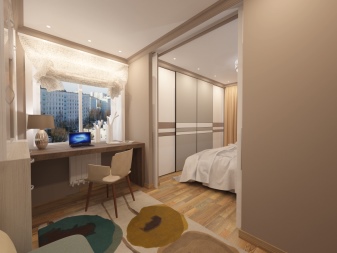
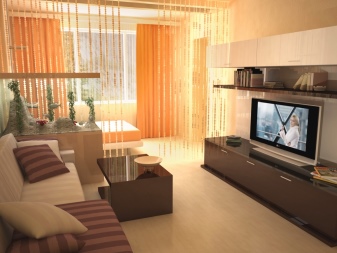
- On the balcony, you can put a small sofa, a couple of modest width armchairs and a mini-table.
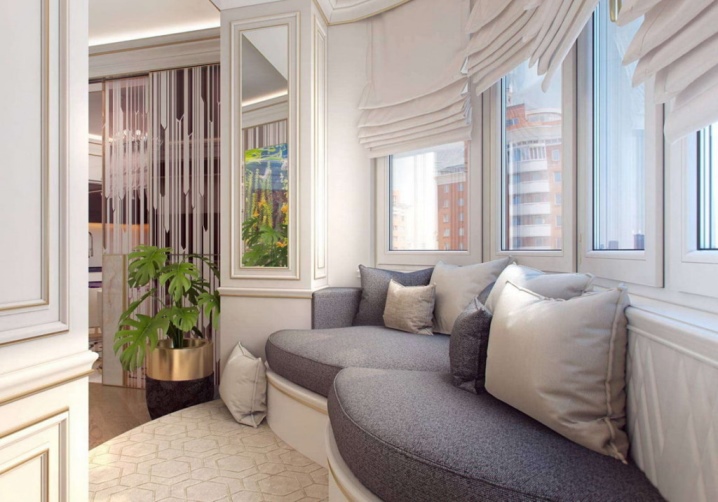
- If possible, a compact single bed, couch or armchair with a folding mechanism can be placed on the balcony. Thanks to this, it will turn out to be a wonderful place for the rest of the household.
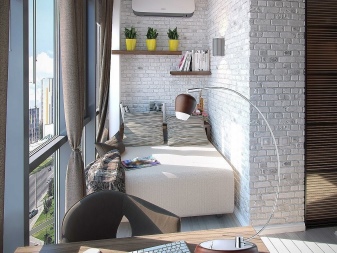
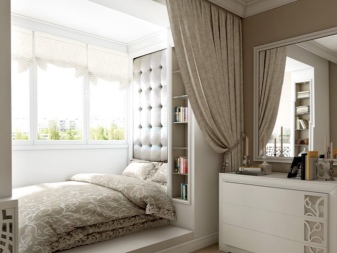
The main difficulty of this type of redevelopment lies in the observance of a single stylistic direction in the design of the balcony and the rest of the living space with which it is connected.
To achieve harmony and coincidence of styles, it is important, when making repairs, to choose the same finishing materials. The color scheme should also be the same.
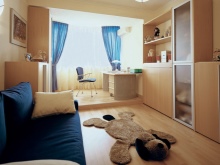
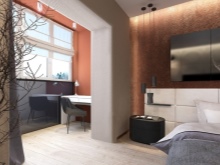
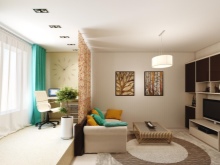
How to convert into a three-room apartment?
It is possible to reschedule a "odnushka" not only in a two-, but also in a three-room apartment. Many owners prefer to distinguish between 3 main functional areas in such dwellings. Basically, for fresh redevelopment, they resort to dismantling the kitchen wall.
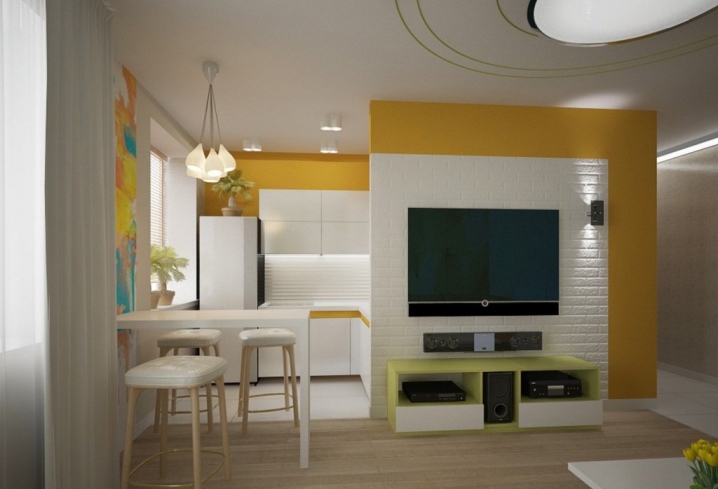
Due to these cardinal actions, the room inevitably acquires a square structure. In such conditions, there are a lot of opportunities for the implementation of a variety of design ideas.
You can also resort to the corner version of the placement of rooms.
1-room "treshka" can consist of a living room, bedroom and children's rooms. In this case, it is the living area that will act as the center of the space. It will serve as a connector for all rooms, including the kitchen.
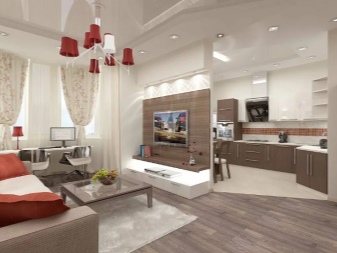
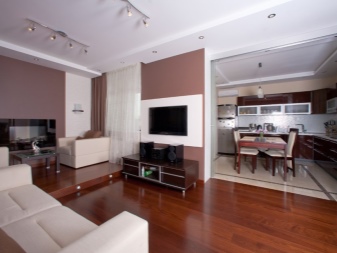
To make the space look more light and harmonious, it is better to abandon the installation of standard door leaves - they will make the interior heavier. Partition walls are recommended to be constructed in such a way that they do not occupy the entire height of the room. It is enough to raise them up to 1.4 m.
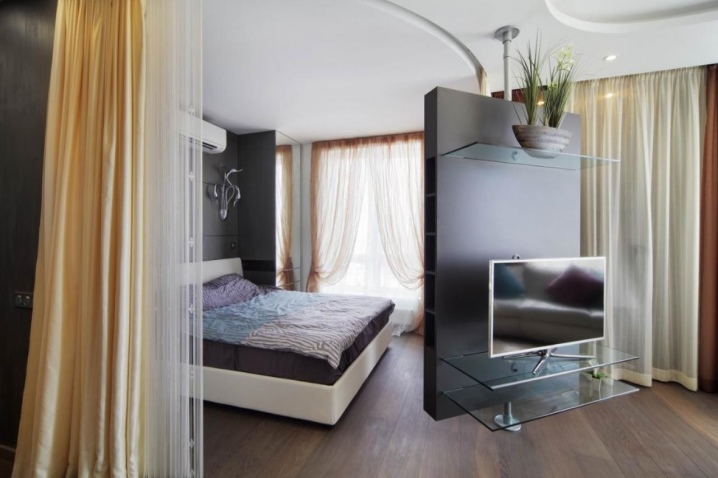
In the bathroom in such circumstances, you should not put a classic hot tub, but a compact shower. It is better to arrange transformable furniture and built-in household appliances in the kitchen - this way it will be possible to significantly save the already limited living space.
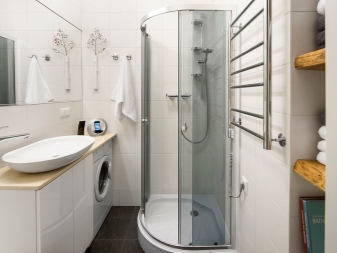
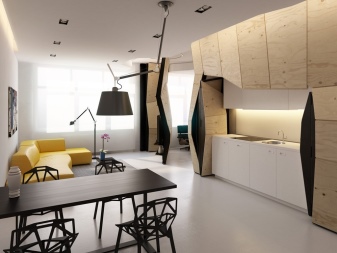
If you want to organize a cozy three-room apartment, it is better to use drywall partitions.
To save square meters, a good solution would be to combine the living room and the kitchen. In this case, the bedroom will turn out to be small, but it can be designed so that it turns out to be as comfortable as possible.
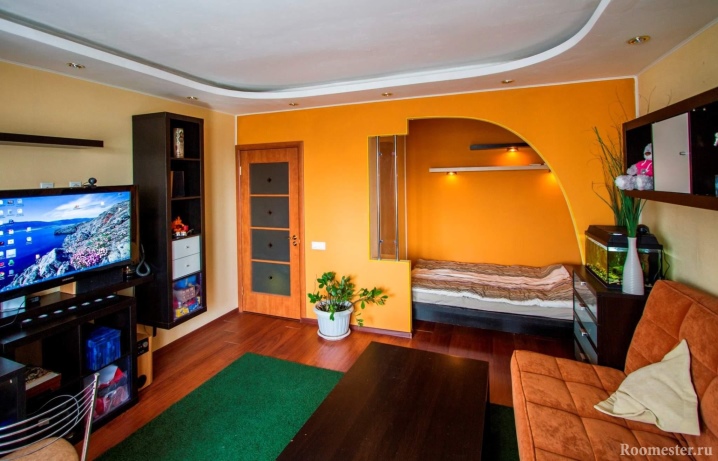
General Tips
Redevelopment of a small one-room apartment is a task that many owners of such dwellings set themselves. If it is decided to make the living space more practical, organic and comfortable using the method in question, then you should arm yourself with a number of useful tips and tricks.
- It is recommended to highlight the boundaries of all zones in the available space with various types of colors in floor coverings and ceilings. You can resort to using textured wall decoration. Such a "spread" at different levels will clearly delineate the space, for example, the kitchen and study, from the rest of the living space.
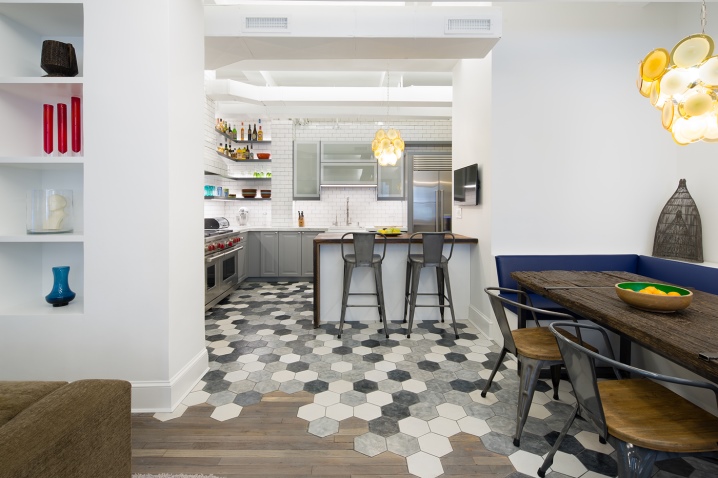
- Before separating the space, you need to think carefully about how to equip and decorate it. It is advisable to draw up a detailed plan indicating all the parameters of the room.
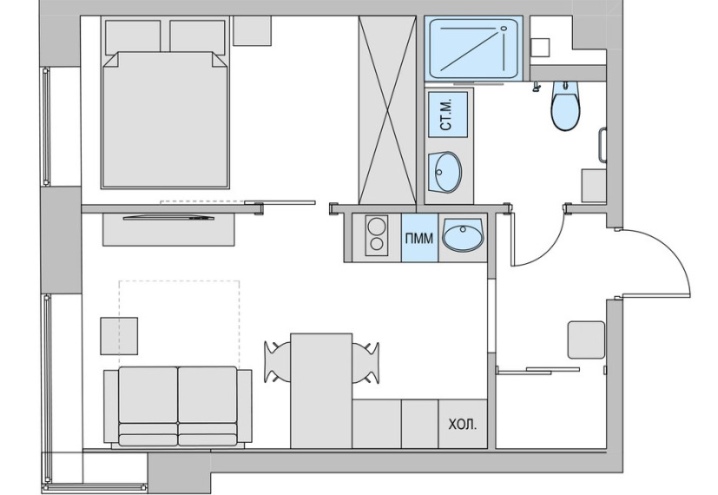
- In a one-room apartment, even if it is correctly re-planned, you should not put bulky, massive furniture. It will make the space heavier, make the allocated area cramped and not very comfortable.Such decisions will negatively affect interior design.
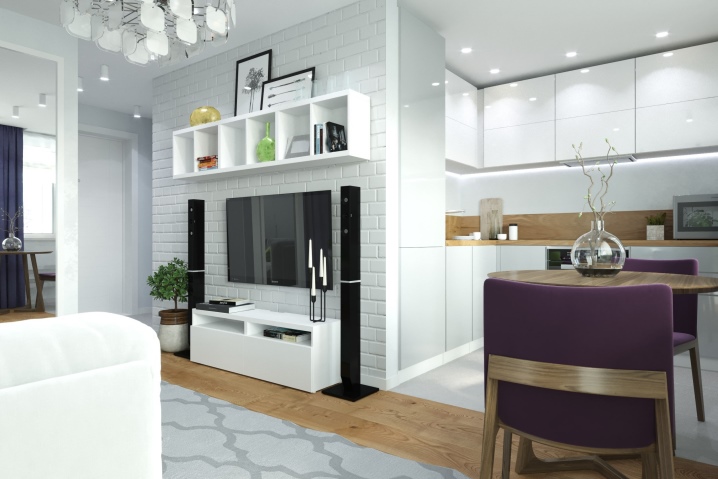
- If you intend to dismantle the wall, it is important to make sure that it is not load-bearing. We must not forget that load-bearing walls cannot be removed.
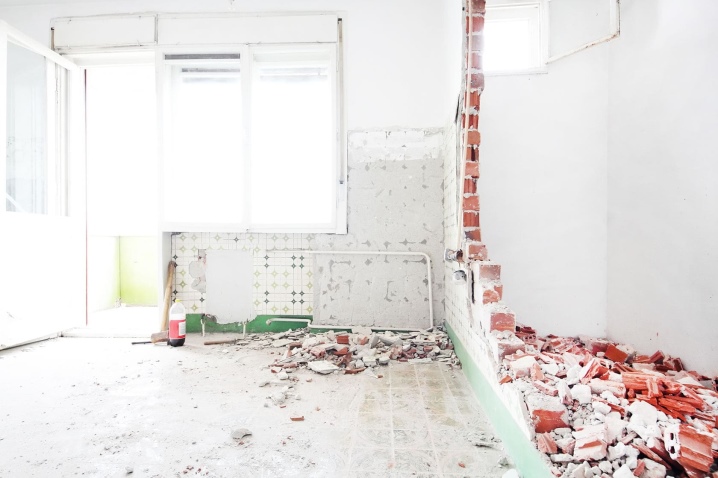
- The partition can be removed not only between the living room and the kitchen, but also between the living room and the hallway. This is not a bad solution. But you should not resort to such options for the bathroom. It is better not to touch the latter at all when arranging a one-room apartment. It can be combined with a bathroom, but you should not take away part of its area in favor of the kitchen or hall.
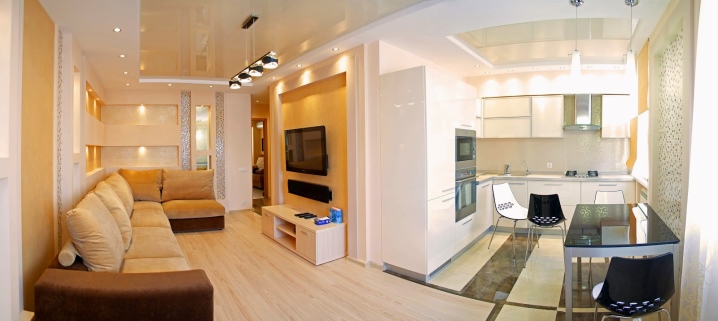
- It is always recommended to locate guest areas near windows. There should be enough natural light here.
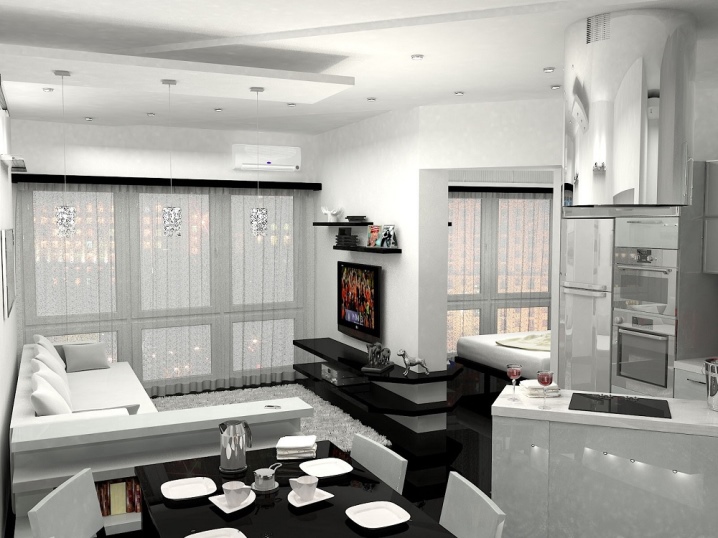
- Many people choose to use a curtain to separate the bedroom from the rest of the space. However, this method is more suitable for families with no children.
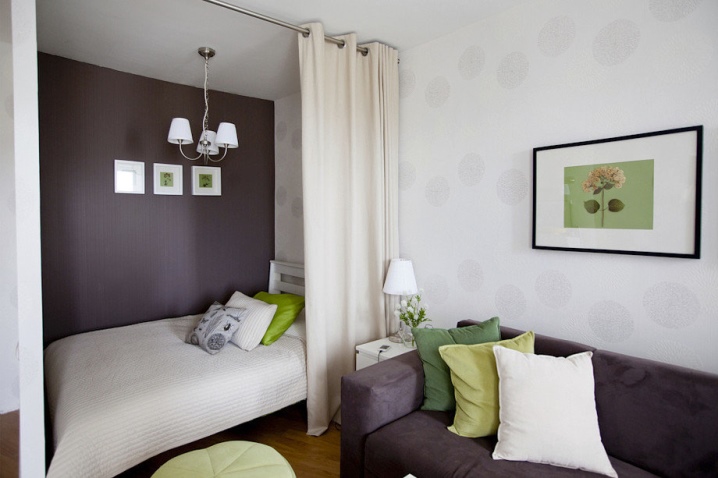
- You can divide the space with a bed placed on the podium. In the latter, you can equip boxes for storing various things.

- If you plan to combine a balcony area or a loggia with living rooms (be it a living room or a kitchen), you should take care of the good insulation of the former. On the balcony there must be high-quality glazing, without which this method of redevelopment would be inappropriate.
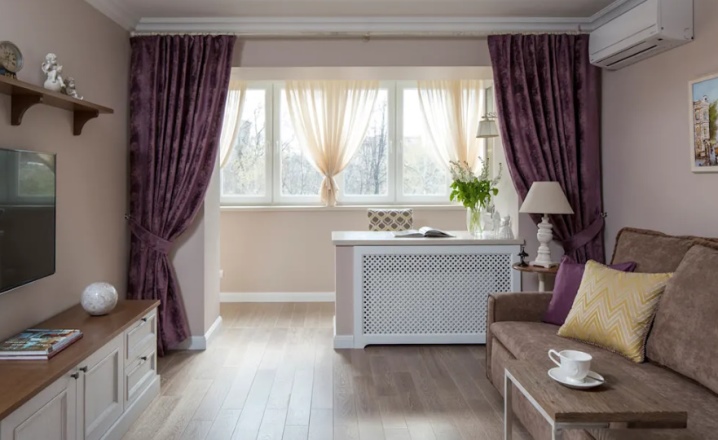
- When redeveloping a one-room apartment, heating systems cannot be removed outside the living space. So, it is not allowed to move them to the balcony or loggia.
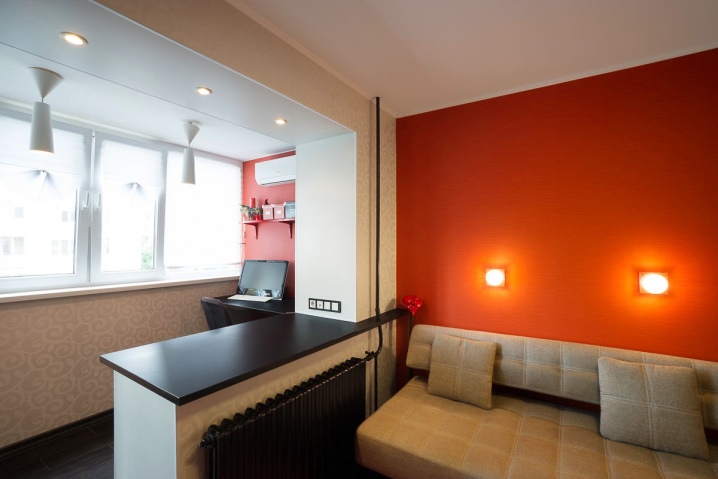
- You should not resort to moving the gas boiler or risers, changing the layout of the home. These components should remain in their original places.
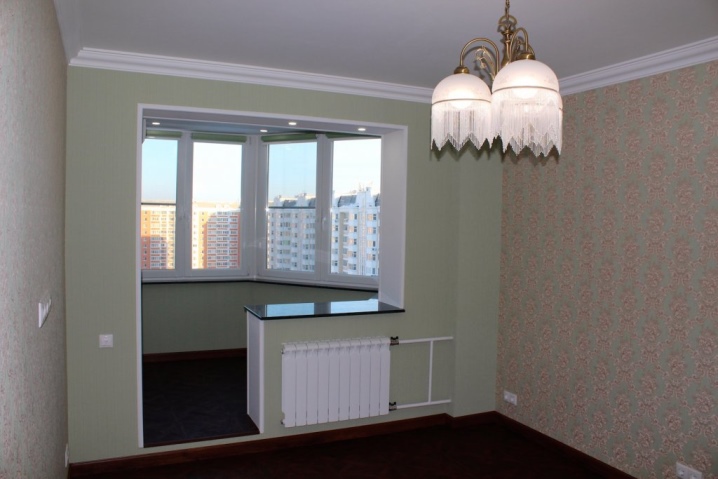
- If it turns out to be too difficult to delimit the available compact space on your own, you should seek help from specialists. An experienced designer will help to make the interior both functional and beautiful.

Beautiful ideas
Redevelopment of a 1-room apartment may be an appropriate measure in different areas. Let's look at some good examples.
- So, in the "Khrushchev" area of 30 or 33 square meters. m along one wall, you can put a light sofa and a bed and separate them with a slightly protruding plasterboard partition. The dining area and kitchen should be located in the corner opposite the sofa. The interior can be sustained in browns, peach, beige and white.
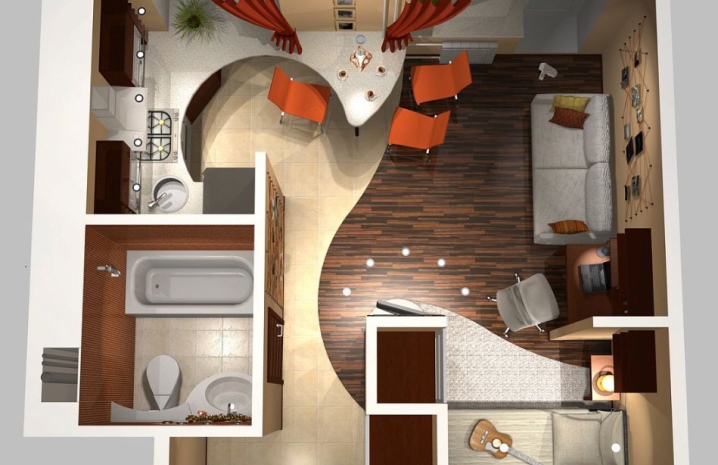
- "Odnushka" with an area of 40 or 45 sq. m can be divided along the entire area with a partition (drywall is suitable if there is no capital partition). From the front door along the wall, you can organize a kitchen; it will be closed by a sofa with an armchair and a TV by the window. Behind the wall, you can organize a spacious bedroom, separated from a small dressing room and a bathroom. The interior can be done in browns, whites, blacks and greens.
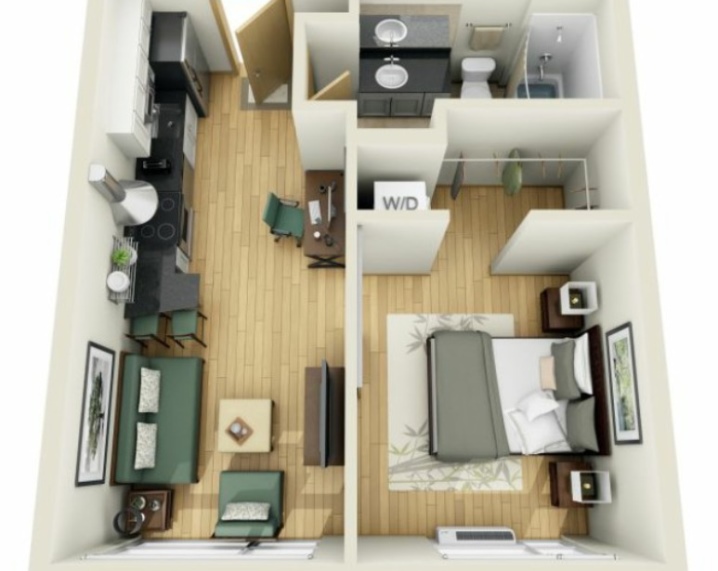
- In the "odnushka" with an area of 60 sq. m the kitchen area can be separated from the living room with a plasterboard partition with open shelves. The living room can be separated from the bedroom and study by large sliding partitions. The finish can be light. An orange kitchen set, gray or brown partitions, and wooden details will stand out against its background.
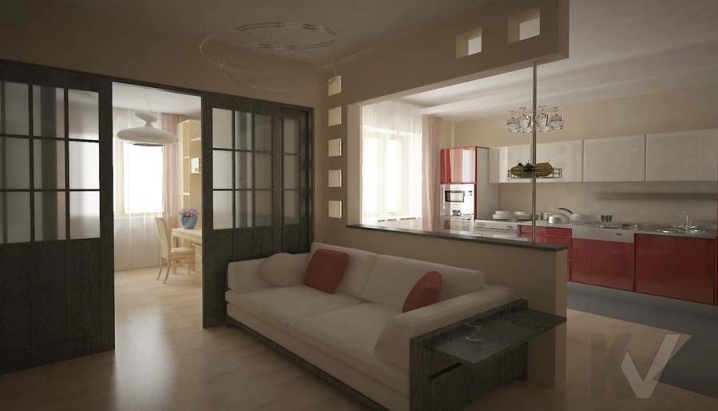
In the next video, you will get acquainted with the option of redeveloping a one-room apartment and find out what cannot be done when performing such repair work.













The comment was sent successfully.