How to furnish a one-room apartment?
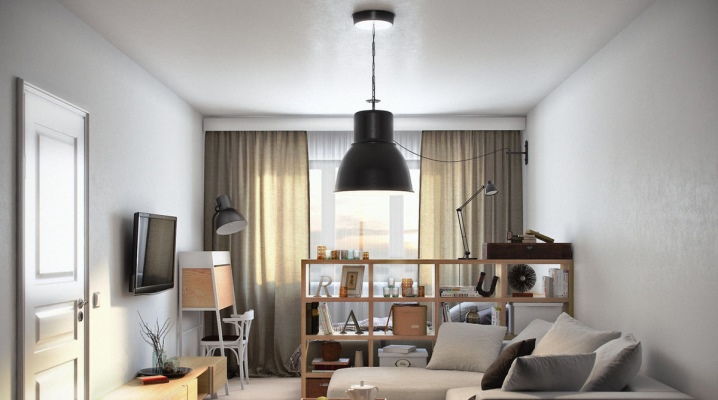
Furnishing a one-room apartment is considered a tricky business, as it involves careful thought and planning of the entire home. At the same time, special attention has to be paid to the functionality of each element, because often odnushki do not differ in a large area. From the material of this article, you will learn how best to furnish a one-room apartment, taking into account the type of furniture and its location in rooms for different purposes.
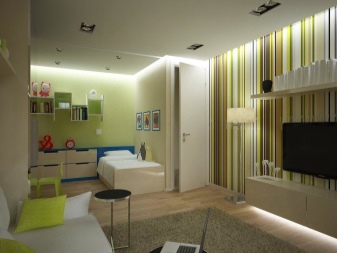
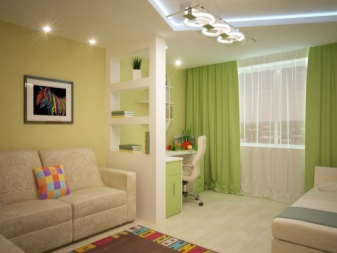
What kind of furniture will fit?
You can furnish a one-room apartment with furniture of different type and functionality. The choice of one or another option depends on factors such as:
- the area of each room in the apartment;
- the location of door and window openings;
- wall length, room width;
- the presence of protrusions and niches;
- location of communications;
- the style of the interior, taken as the basis for the design.
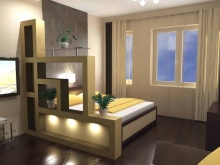
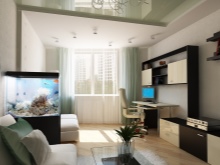
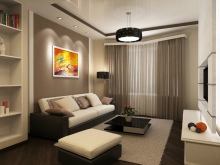
They try to choose furniture so that it is aesthetically attractive, functional and comfortable. If the room is small, pay special attention to the size of each piece of furniture. In this case, compactness and ergonomics are important. It is important to take such products with the help of which you can use the space wisely.
Wherein everything may also depend on the combination of adjacent premises... An open space with the right furniture looks stylish, modern and unique. Furniture for a redeveloped room is selected taking into account the existing internal partitions, arches, podiums, sliding door panels.
Moreover, the organization of the interior can even be vertical.
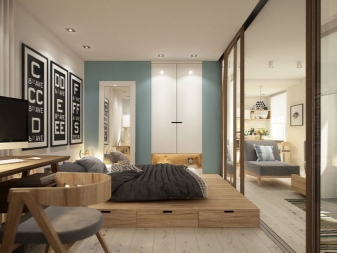
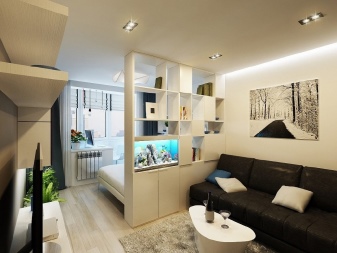
Furniture for the arrangement of a one-room apartment can be traditional and non-standard. At the same time, depending on the footage of premises for different purposes, it can be folding, suspended, standard and built-in. In small apartments, such products are taken that can fit into niches, alcoves, etc.
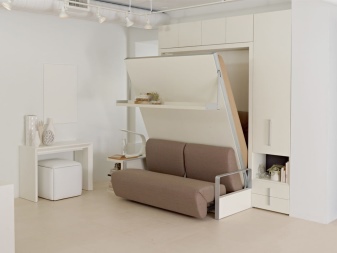
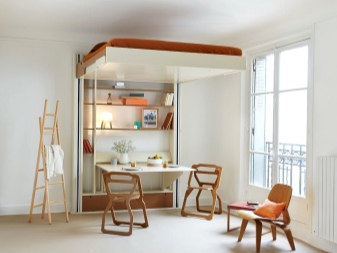
Convertible furniture is considered the best choice. It is compact when folded, in most cases it is equipped with internal storage systems. This allows you to organize the space, taking out of sight a lot of things used in everyday life. Folding can be sofas, tables, chairs, armchairs, hanging wardrobes, screens on wheels, hanging shelves.
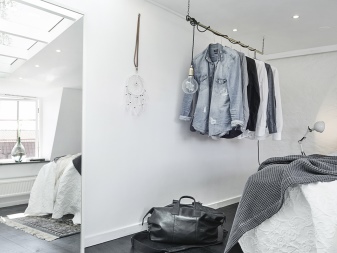
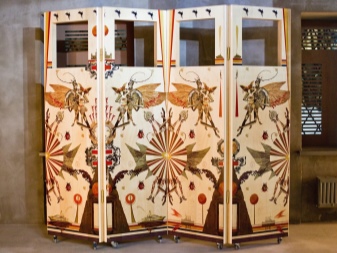
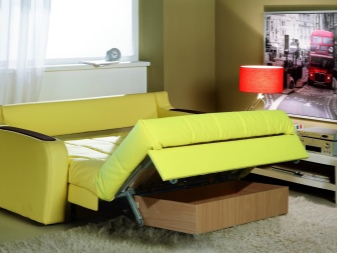
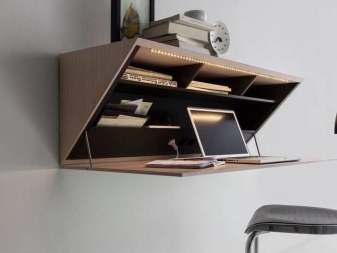
When choosing a certain type of furniture, attention is paid to its compatibility with the background solution of the interior. It is important that it does not look bulky, is easy to operate, and has reliable opening and closing mechanisms. In addition, you need to choose the right color and material. Sometimes it is these nuances that contribute to creating an atmosphere of home comfort even in a small apartment with an inconvenient layout.
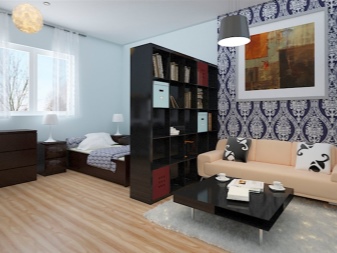
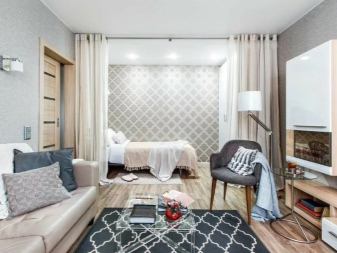
Arrangement of various premises
The set of furniture and its arrangement are individual for each room in the apartment. It depends on the shape of a particular room and its footage. It is easier for one resident to arrange furniture, creating optimal conditions for life and relaxation. It is much more difficult to fit in one living room at the same time a living room, a bedroom, and often also a space for a child, placing a bed in it and decorating a recreation area.
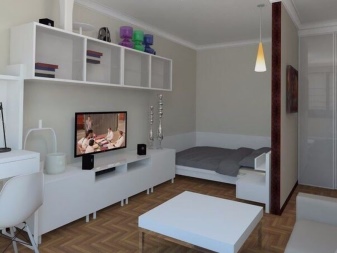
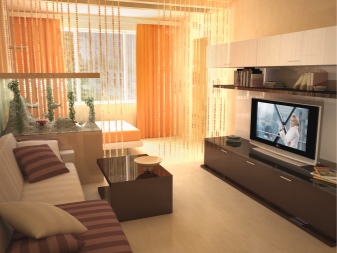
Much depends on the type of layout. If the room is narrow and long, it is necessary to place the furniture in a linear fashion. If you try to position it differently, it will be difficult to move around the room. At the same time, it will be difficult to unfold the transformable furniture elements.
It is necessary to arrange furniture in a one-room apartment taking into account the principles of zoning. This will bring an unobtrusive organization into the space, make the arrangement harmonious. With the correct arrangement of furniture, it is possible to visually enlarge the room, fill it with light and lightness.
It is important to clearly define where and what will be as rational as possible.
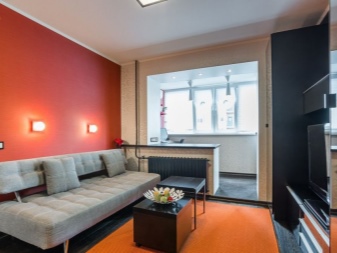
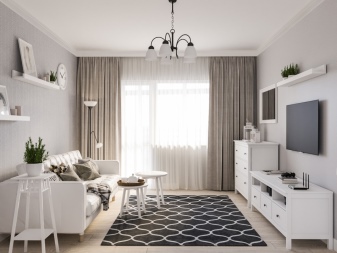
Kitchen
The layout of the kitchen can be linear, L-shaped and U-shaped. If the kitchen is large, an island arrangement of furniture is also possible. In the linear version, the headsets are placed along one wall. Moreover, in the arrangement they use both floor and wall cabinets, built-in bottle holders, narrow refrigerators, open and closed shelves.
Depending on the design, you can equip the kitchen with a bar counter. It can be used to separate the cooking area from the dining area. The bar counter is an excellent zoning element; it can be used for linear and island layouts. You can buy a suite with an island in the spacious kitchen.
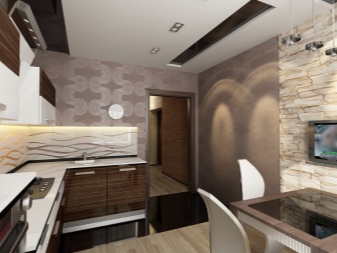
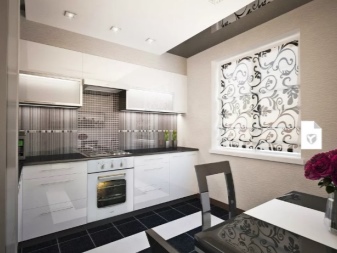
The island can be linear, located in the form of a row of floor cabinets parallel to the installed headset. In addition, the island can be a bar (in the form of a counter with bar stools). In large kitchens, the island can be located in the center of the room. At the same time, it can be a set of floor cabinets with a single or double sink, a table for cutting meat, countertops for the location of households and their guests.
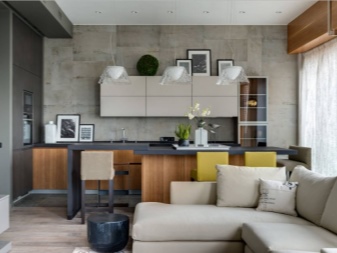
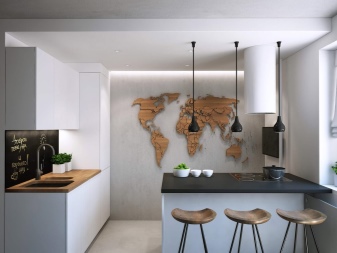
Furniture can be installed in different ways, but taking into account the rule of the working triangle. According to him, approximately the same distance should be maintained between the sink, refrigerator and stove. The dining table with chairs can be positioned:
- along the wall with a linear layout;
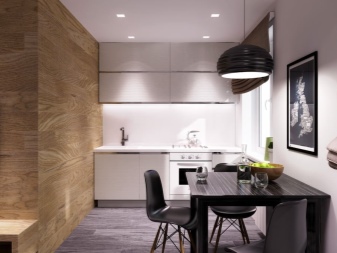
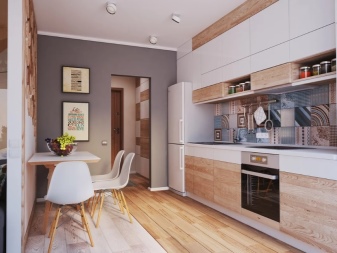
- at the wall opposite the headset in a wide room;
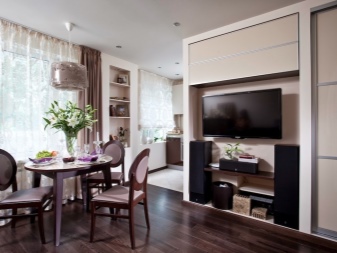
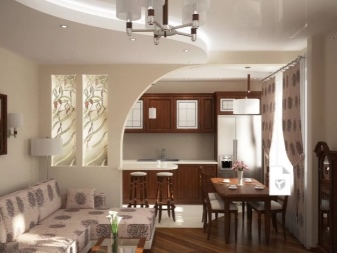
- in the center of the kitchen in a large room;
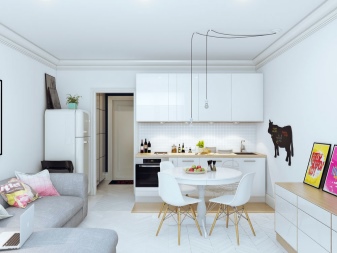
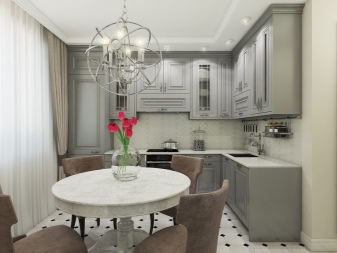
- in the corner of a square room;
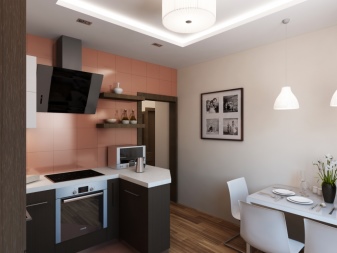
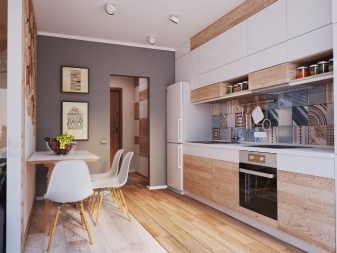
- close to the desktop, zoning the interior.
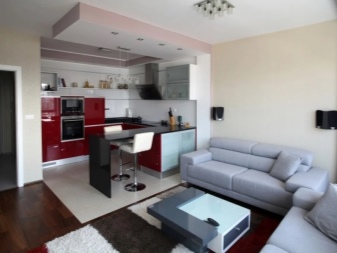
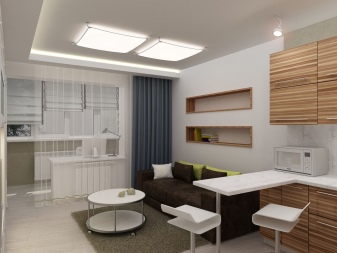
If there is enough space in the kitchen, a compact straight-type sofa can fit there. It can also be placed instead of chairs against the wall, complementing the dining group with a rectangular or round table. Instead of a sofa, you can buy a kitchenette, a bench or a bench with a mattress and armrests. In a large kitchen, you can buy a sofa table by placing it opposite the headset.
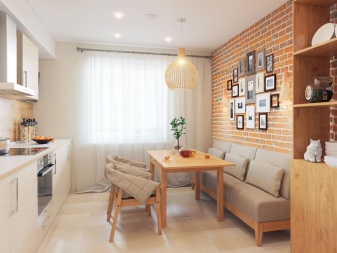
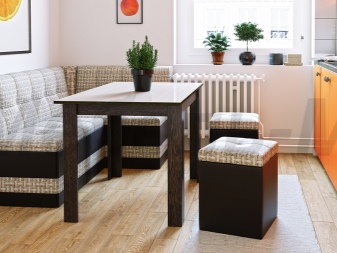
Bedroom
The main purpose of a single room is to create a resting place. First of all, this is the sleeping area. Depending on the size of a particular room, a bed or a convertible sofa is bought here. The model of a bed or sofa can have a very different shape: standard rectangular, oval, square, round.
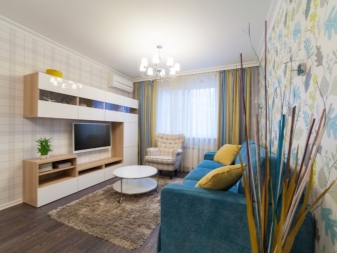
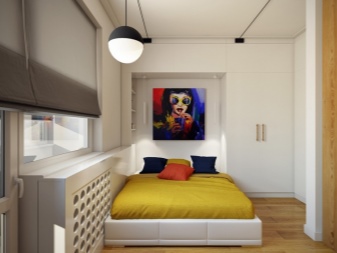
Depending on the area of the hall, you can put a bed or a sofa along the wall, perpendicular to it, in the center of the room. Furniture of a transformable type must be placed so that when unfolded it does not interfere with the movement of household members. Considering that the bedroom will have to be used as a living room, you can equip it with a transforming sofa. At night it will function as a full bed, and during the day it will be a key element of the guest space.
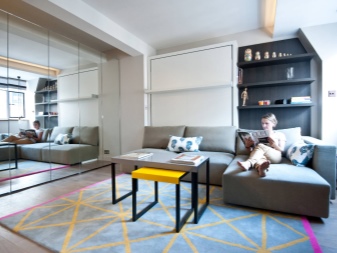
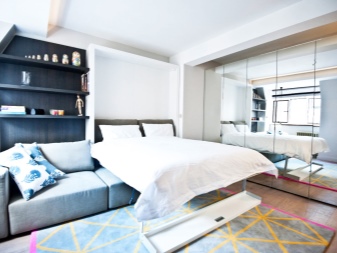
The transformation mechanism can be retractable, folding, withdrawable, folding, swivel. You need to take the option that will be convenient, simple and quiet to work with. In a small area, you can buy multifunctional transformable furniture for the bedroom. For example, it can be a bed-sofa-wardrobe-table option.
When assembled, the bed, located above the sofa, looks like a printed wall panel. A comfortable table can be located on it, which can be used as a writing, work and even dining table. This is a comfortable built-in furniture with internal storage systems.
Suitable for furnishing a bedroom and a sofa table.
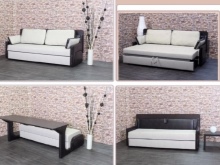
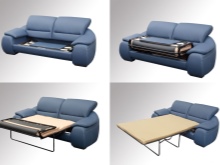
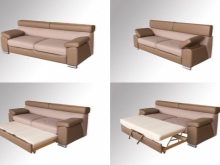
If the room is spacious and wide, it can accommodate a bed, sofa, dressing table, workstation and TV area. You need to equip the room using zoning, creating separate functional islands. Moreover, they can be fenced off from each other with furniture. For example, you can separate the sleeping area with a side wall of a sofa, a bedside table, a rack, a cabinet.
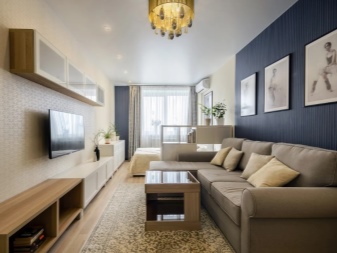
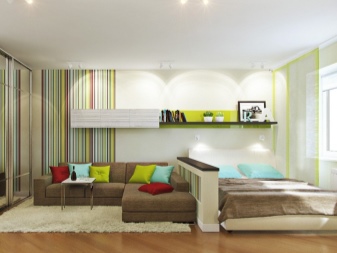
Hallway
Depending on the size and shape, the hallway can be equipped in different ways. Layout options vary: it can be a linear arrangement of a hallway with a high wardrobe, a bench, a narrow sofa or a pouf. In a small hallway, it is sometimes possible to place only a mirror with a hanger for street clothes. The spacious room has enough space for a closet, wall, modular furniture.
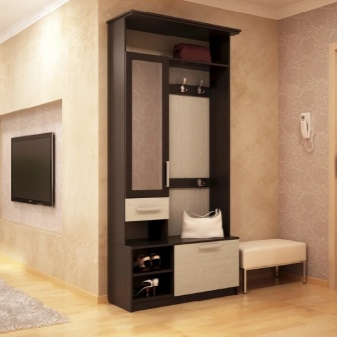
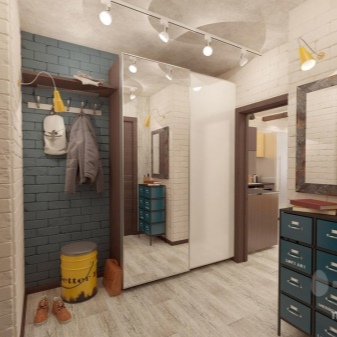
If the hallway is small, you have to think about options for furnishing elements. In such a room, there is usually not enough space to install a typical set with drawers for storing shoes and cabinets for winter clothes and hats. Therefore, here it is more expedient to put a narrow hallway with a shelf for hats, a hanger for clothes, a box for shoes. At the same time, it is better to choose furniture that has a bench for more comfortable shoes.
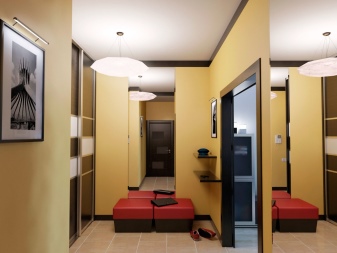
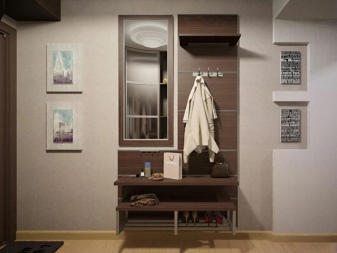
The spacious and wide hallway can be arranged differently. If there are protrusions and openings in it, it is there that you need to put cabinets for the phone, banquettes, poufs, shoe benches. Shelves can also be placed here, if communications are close, you can install a washing, drying machine. A compact bench or sofa can be placed in the corner.
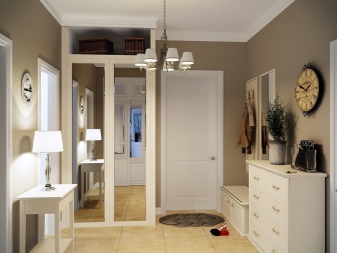
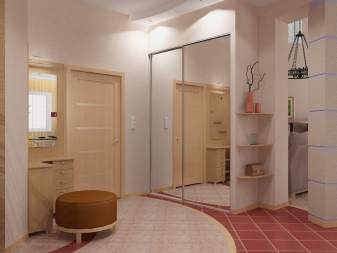
We take into account the area
Choosing this or that option, you have to take into account the dimensions of the apartment. For example, in a "Khrushchev" with a main room of 15-16 square meters there is little space. Furniture is taken here with an emphasis on functionality. Moreover, it can be built-in. Let's say it can be a folding-type island table built into a kitchen set.
A small kitchen can be equipped with a wall-mounted table. Without the need, you can simply close it, then it will relieve the area of a small room. The same goes for transforming sofas. You can take a product with functional armrests. Today they can be used as tea or computer tables.
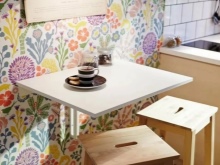
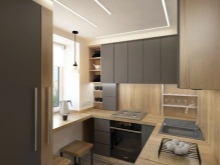
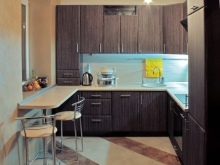
Often, armrests are equipped with roll-out tables, poufs, and shelves with a folding or pull-out opening system are often located in them. In a small room, it is better to buy a sofa with a spacious box for bedding. However, the number of compartments under the seat can vary.
In a very tiny room, you can also purchase a sofa chair. Such a product can replace a baby bed. When folded, it takes up a minimum of space. When unfolded, it can fit not only a child or teenager, but, if necessary, an adult. The use of compact furniture in small rooms avoids visual overload of space.
In addition, compact furniture allows you to create not one, but two or even three functional areas in a room.
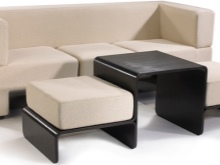
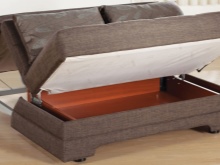
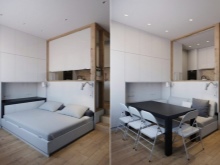
You need to choose furniture for rooms of different sizes correctly. For example, for a small kitchen you need hanging boxes, built-in appliances... Here you need corner structures that save usable space. Very small ones can be furnished with table-sills, sofa-sills. Instead of a stove, you can buy hobs here.
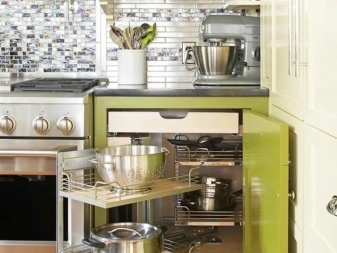
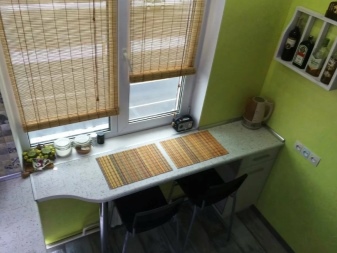
As for the arrangement of large rooms or studio-type one-room apartments, in this case, the choice and arrangement of furniture must be approached somewhat differently. Arrangement of furniture in the corners in this case is undesirable: it is important to fill in the central space as well. If the room is large, you can fill its center with modular furniture, equipping it with a comfortable guest area.
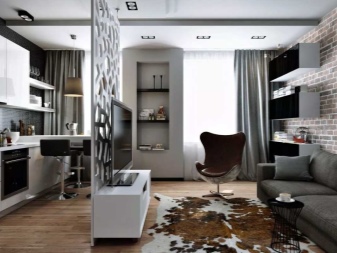
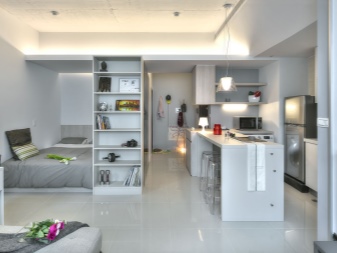
Buying modular furniture allows you to create your own furniture ensemble. With the help of modules, you can create the boundaries of the guest island of the room. In this case, furniture can be linear or angular, radius or even bay window.For large rooms, modular sets with recliner chairs, massage blocks, ottomans with storage systems, and low countertops are purchased.
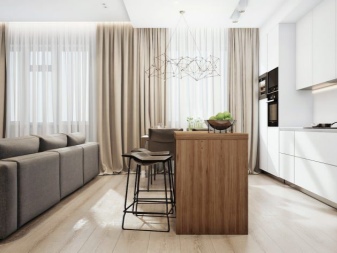
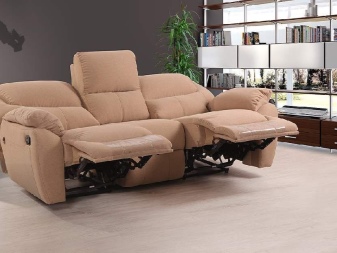
The bed in such rooms is placed in one of the corners, highlighting it by means of a podium or contrasting flooring. You can also accentuate a sleeping place in such an apartment with the help of a pile carpet. In fact, the space is conventionally divided into 3 zones: kitchen, living room and bedroom. The kitchen and guest space can be separated by a sofa reversal (its back) or a bar counter with chairs.
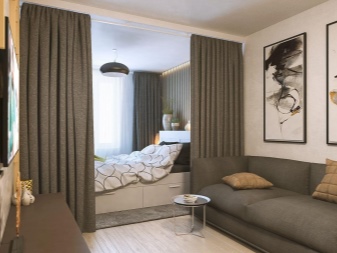
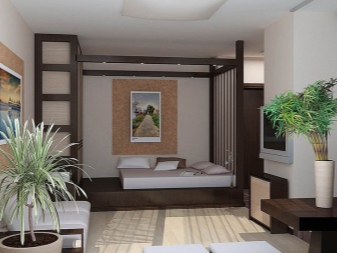
Errors in work
The arrangement of a one-room apartment must be approached thoroughly. Do not overload one area with furniture and leave other corners empty. Harmony should be felt everywhere. It is important to choose and arrange furniture correctly so that it does not look bulky or, conversely, too small for a particular home.
If the room is narrow and small, you cannot overload it with partitions - this is the wrong approach to the situation. This creates the effect of cells in a confined space, and also reduces the degree of natural light in the room. You should not do more than three zones of different functionality in the room. There is no need to share a room with several identical screens.
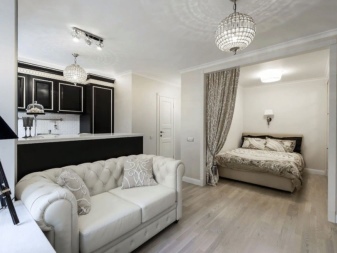
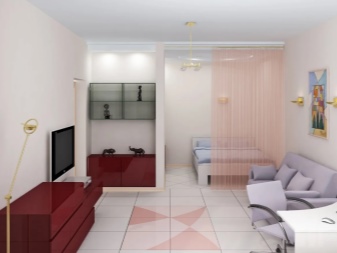
You can not furnish a small room with furniture of dark and black colors. This will create a cluttered effect. At the same time, it is necessary to choose the elements of the arrangement so that they do not merge with the color of the walls or floor, they should look expressive against the general background of the interior. The color must be selected taking into account the rules of compatibility, for this you can refer to the color wheel.
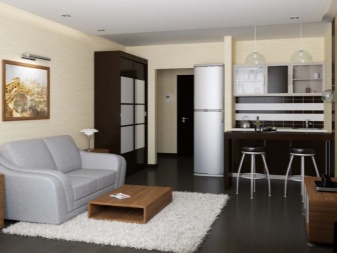
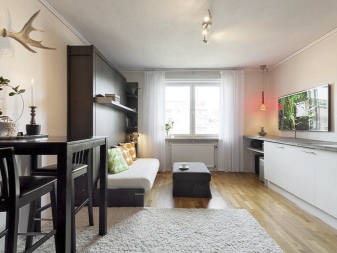
You can often face a situation when the furniture in a single room does not fit the style of the interior at all. In this case, it seems out of place, looks ridiculous, creates visual discomfort. Furniture is chosen in the same style, this rule applies to the elements of the arrangement of the entire home. For example, if the apartment is decorated in a minimalist style, the furniture should be laconic in every room.
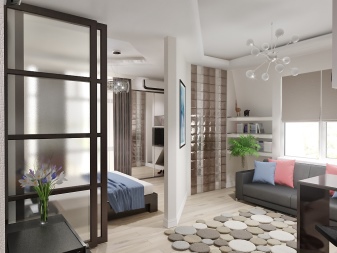
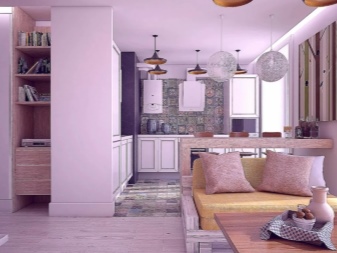
For open-plan apartments, the arrangement of pompous furniture is suitable. Styles such as classic, neoclassic, classicism, loft, and also modern are relevant here. Each direction has its own trends and rules. For example, for Art Nouveau, curvature of lines and spaciousness are required, for classics - observance of symmetry and the use of linear forms.
The wrong choice of transformation mechanisms is a mistake. Some of them provide for sideways folding, which the buyer does not always think about. It is important to arrange furniture so that each individual island has its own center, you cannot place furniture randomly.
It is undesirable to combine zones, thereby losing their purpose and reducing functionality.
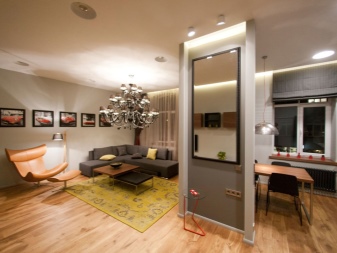
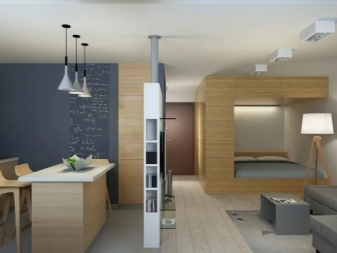
Not everyone knows what kind of furniture can be placed in the center of the interior composition of the room being equipped. Do not put small items in the middle. Chests of drawers, armchairs, poufs are placed near a sofa or bed. In the center, the key accent should be located - the sofa. So that the furniture does not interfere with the opening and closing of doors, they buy sliding wardrobes.
Some people, when furnishing an apartment with furniture, do not take into account the importance of lighting, niches and protrusions. If there are the latter, it is they who become the limiters of the functional areas. You cannot put extra furniture in the rooms - this is wrong from the point of view of visual harmony. The backlight should be located in the center of the significant areas.
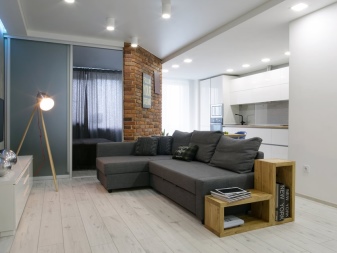
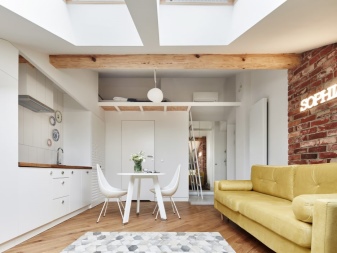
It is not easy to place furniture in a room of 15-18 square meters, but it is quite possible. There is no need to make mistakes when buying a large chandelier, plasma, huge sofa. Tall furniture is not suitable for rooms with low ceilings. For such rooms, it is better to choose console-type shelves, as well as compact shelving.
Beautiful examples in the interior
We offer 10 examples of successful furnishings for a one-room apartment.
- An example of zoning a room by means of a rack and a sofa reversal.
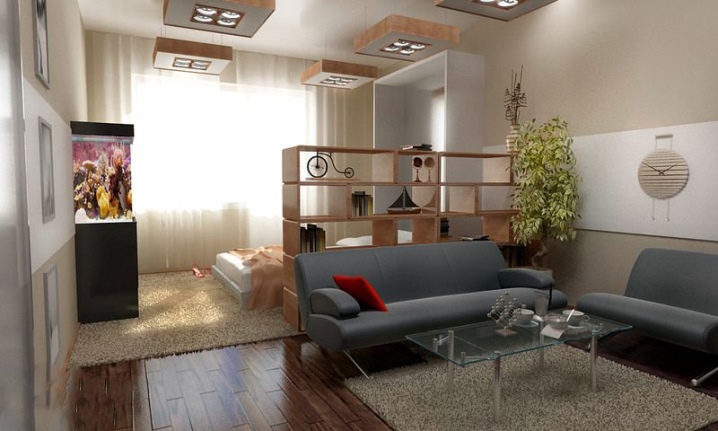
- Using a partition as a separator between two functional areas, creating a place for rest.
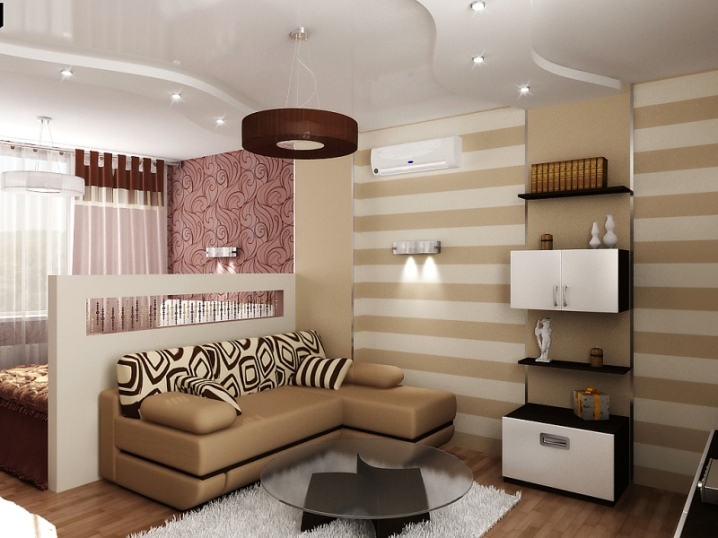
- Separating the sleeping area with a fabric screen, creating a TV area in a small room.
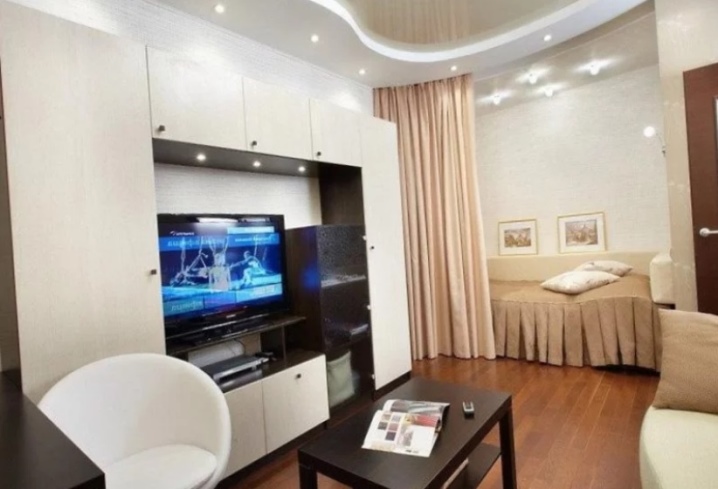
- Arrangement of a room by means of a wardrobe, hiding from sight a lot of little things.
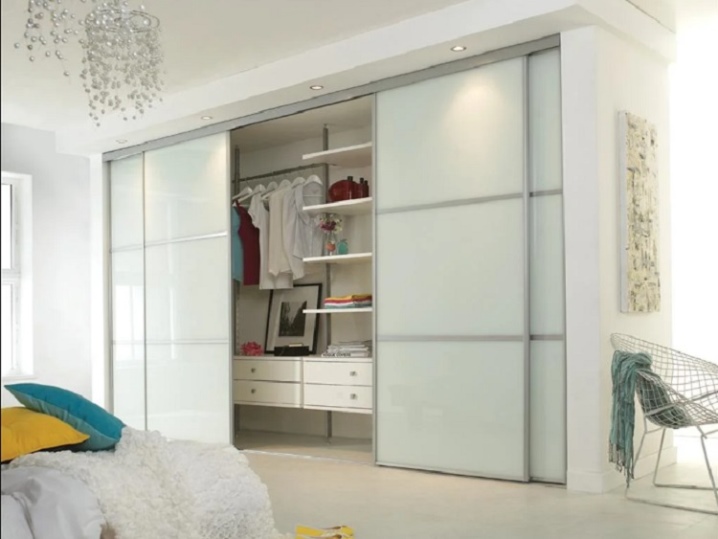
- Installation of multifunctional transformable furniture, dividing the room into relaxation and sleep areas.

- An example of furnishing a bedroom with multifunctional furniture, consisting of a sofa, bed and shelving.
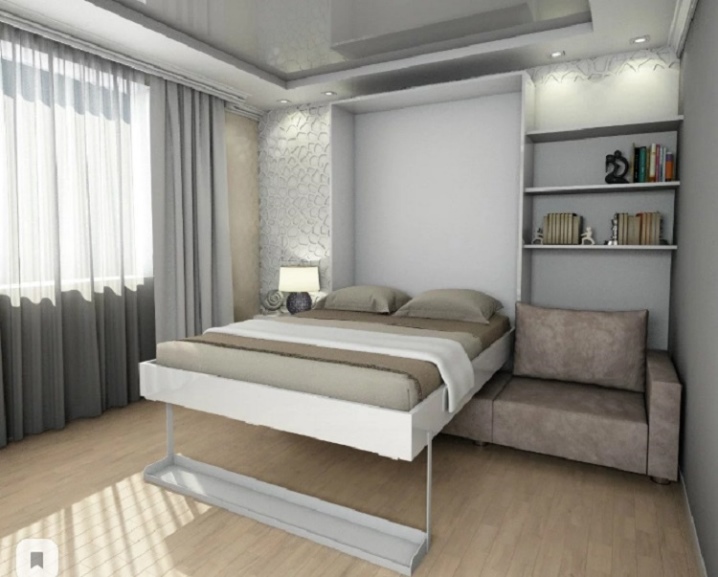
- A large room can be furnished with a sofa and a bed, dividing the two zones by means of a high rack.
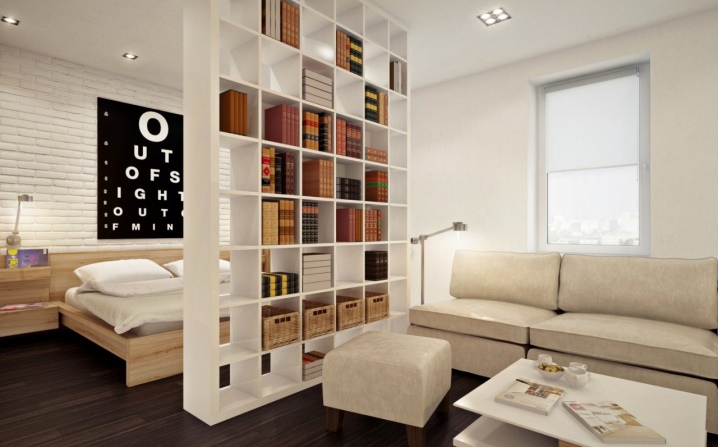
- Separation of the sleeping area using a podium and fabric screens.
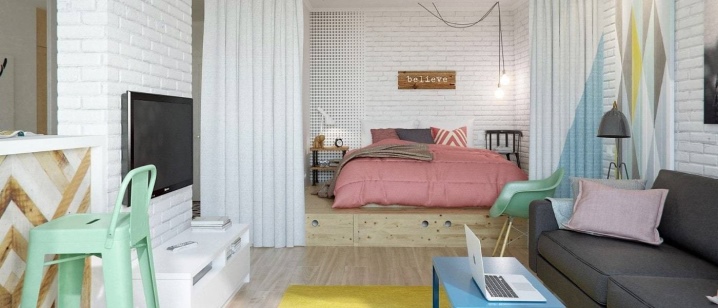
- An apartment with a non-standard layout, dividing the space with furniture and light.
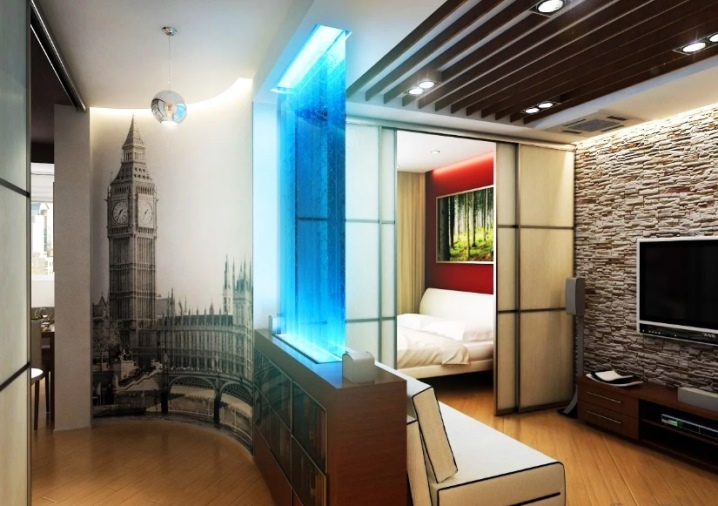
- Rational arrangement of a combined type room, creation of a recreation area on the former balcony.
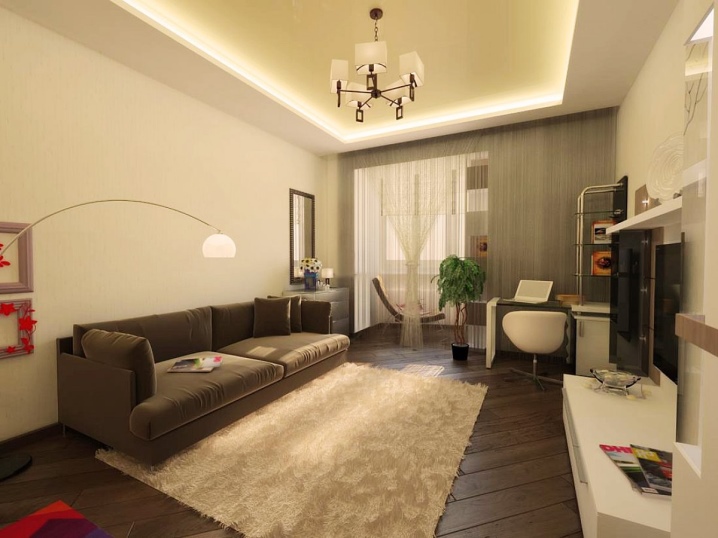
For information on how to reasonably equip a one-room apartment, see the video.













The comment was sent successfully.