One-room "Khrushchev": dimensions, repair and layout
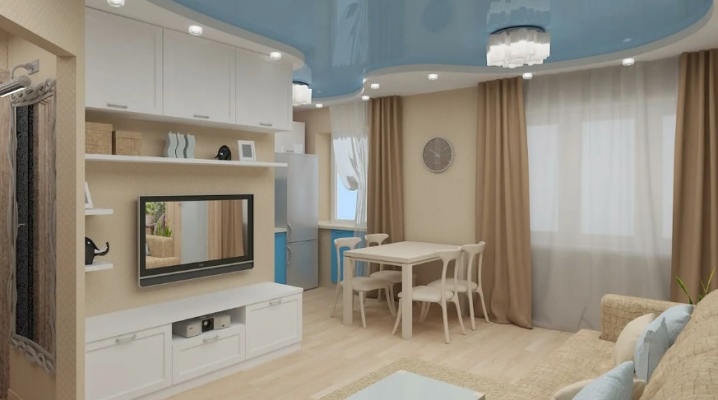
It is quite possible to make a studio apartment of your dreams or just a cozy nest out of a boring one-room "Khrushchev" apartment. You just need to take into account all the dimensions, think over the correct layout and make high-quality repairs.
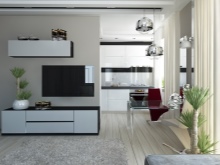
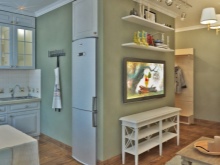
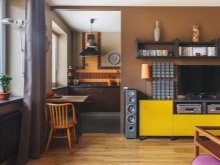
Advantages and disadvantages
"Khrushchev" on 29, 31 and 32 sq. m has a significant drawback - low ceilings are not higher than 2.5 m. In addition, the rooms are small - you will hardly find 20-meter rooms, rather it will be about 15 square meters. m... Most of the rooms are walk-throughs. Compatible bathrooms, the lack of an elevator and a garbage chute, frequent deterioration of communications, a shabby appearance - the buildings were not even plastered or painted, for they were built of reinforced concrete. Brick "Khrushchev" is a rarity. The apartments in them are much colder and more ventilated than in the "stalinkas".
Narrow and dark corridors, 1-room apartments with a total area of no more than 33 sq. m, lack of vestibules, poor sound insulation.
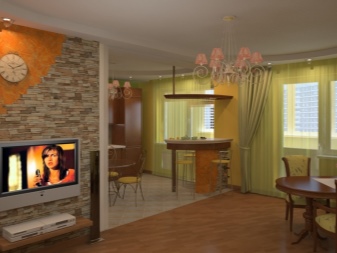
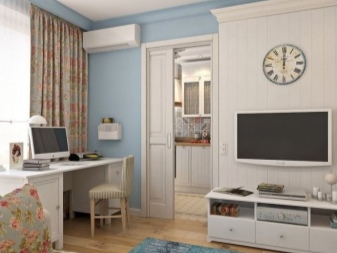
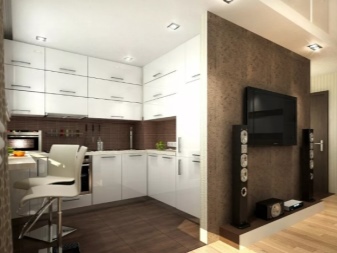
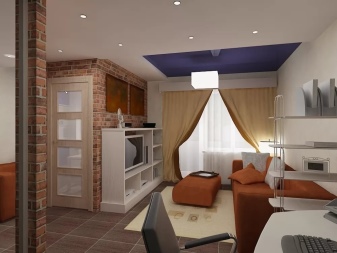
The advantages of "Khrushchev" include a balcony even in "odnushki", greened courtyards, the frequent presence of neighbors who have known each other for more than one generation. With external and internal renovation, these houses are perfectly restored, and as a result, the building can be made quite presentable. Often there are "Khrushchevs", rebuilt and improved almost beyond recognition. Khrushchevka is almost ideal for single owners or small families.
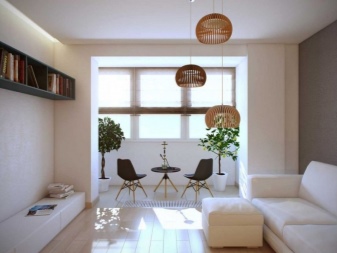
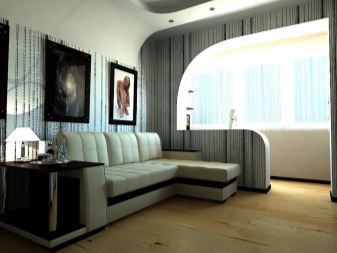
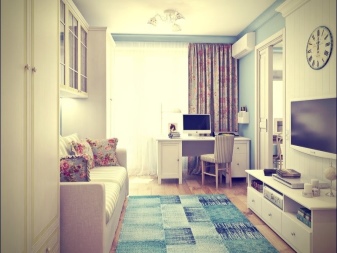
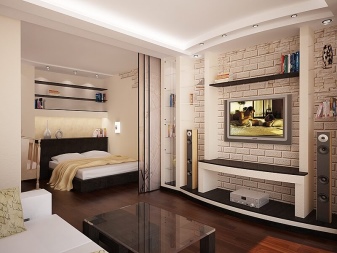
Basic rules for registration
In fact, there are no clear and strict rules for the repair of Khrushchevs. If you do not make redevelopment, but only limit yourself to simple cosmetic or major repairs, then you can make any of your dreams come true.
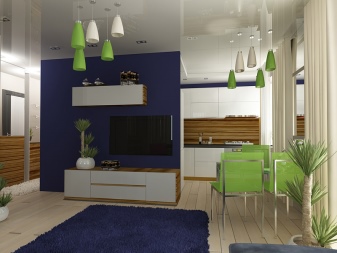
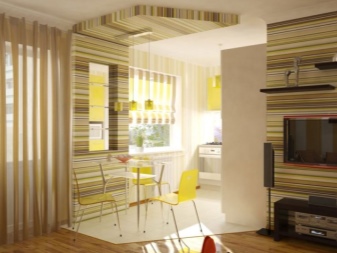
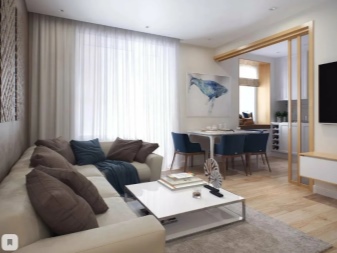
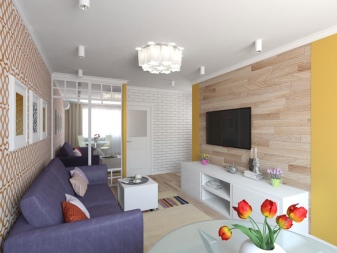
Redevelopment requires permission from the authorities in charge of changing the plan of apartments in any apartment buildings. However, there are rules to be followed.
- Do not demolish load-bearing walls. First of all - inter-apartment and outdoor.
- Do not expand the bathroom. Waterproofing engineering solutions, which significantly reduce the risk of leakage down to neighbors, when the floor in the toilet and bathroom is flooded, operate only within the area of the bathroom, be it a bathroom or a toilet.
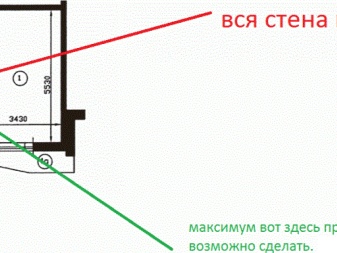
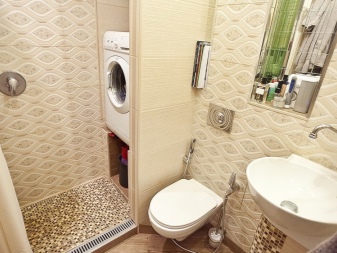
In general, redevelopment will quietly come out sideways when you want to sell a converted apartment - but it turns out that the services do not know anything about your "re-pipe work". The minimum that awaits you is a fine. The real danger lies in the fact that when the "Khrushchev" is badly battered by time, conditions (for example, climate, long absence of repairs) and approaches an emergency state, then from spontaneous alterations, especially on the lower floors, the ceiling and walls will begin to crack.
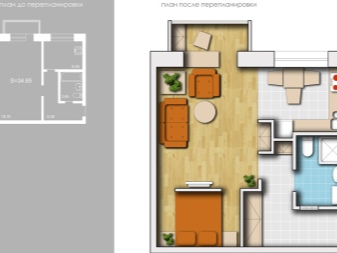
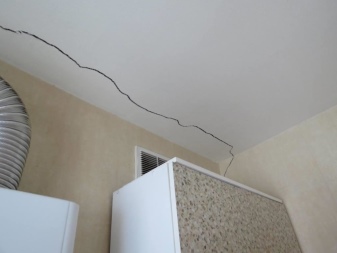
Installation of much lighter plasterboard and glass partitions, pasting walls with soundproof materials, stucco molding and any design delights do not affect the safety of the house at all. As well as replacing plumbing, electrical and electronic communications, finishing the floor and ceiling, replacing windows and doors, etc.
Finishing
The result depends on the materials chosen by the landlord. Finishing materials do not have to be the most expensive. Do-it-yourself redecoration - budget economy class finishing... Here, only the evenness of the walls and ceiling, the absence of cracks and holes, perfectly executed painting, whitewashing, and wallpapering are important.As for the floor, laminate or linoleum is placed on top of the old parquet. If the condition of the parquet is still good, it is scrapped and covered with parquet varnish again or painted. After processing the ceiling, walls and floor, the old skirting boards are replaced with new ones. Old windows and doors are replaced with modern ones.
If you have started a major overhaul, deciding to change the design of the room, each surface is treated separately.
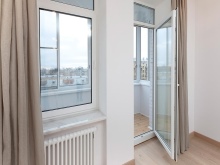
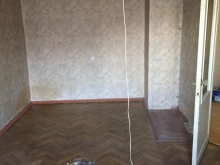
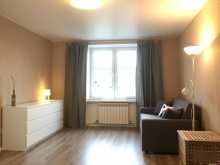
Ceiling
Armstrong suspended ceilings are a cabinet solution. This is, in fact, false ceiling installed on a reinforced base made of a thin corner profile held by hangers... It makes sense to put just such a ceiling, if the height of the "Khrushchev" ceilings is 2.7 m, which is a rarity for panel five-story buildings. In other cases, a stretch is hung - it reduces the height of the standard ceiling not by 20-25 cm, like a suspended one, but only by a few centimeters.
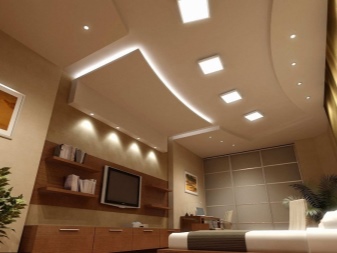
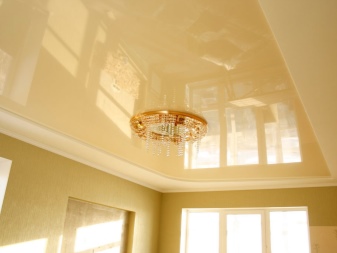
Walls
The simple fiberboard wall panels that were popular in the 80s and 90s are a relic of the past. Today they have been replaced by a finishing material made of plywood, natural wood planks (prefabricated, remotely resembles tiles and parquet), composite, plastic (or metal-plastic). In special cases, decorative plaster is applied. Wallpaper can be of a wide variety of textures. The wall decoration market offers many ready-made solutions.
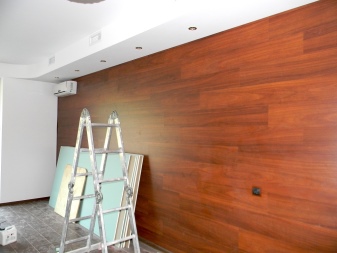
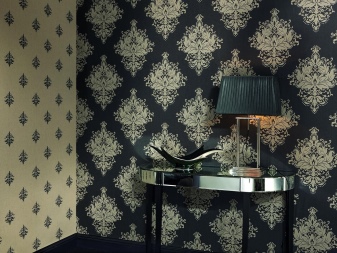
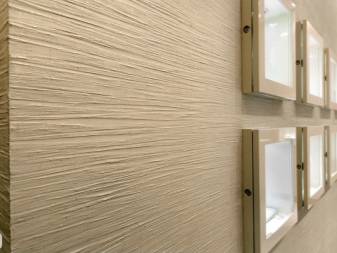
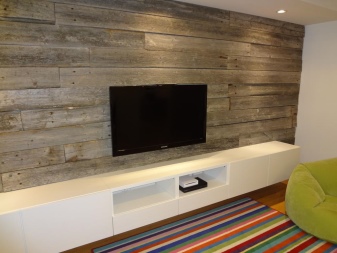
Floor
In addition to parquet, laminate or linoleum, alternative solutions are also used, for example, carpet, jute mat and even cork. In the hallway and bathroom, ceramic tiles are the best solution. The lack of linoleum and laminate - both materials are erased after a few years, it all depends on the quality of the material.
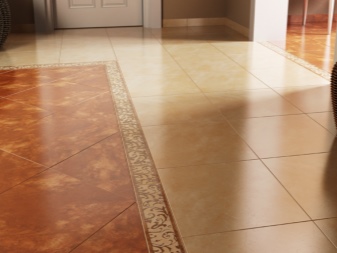
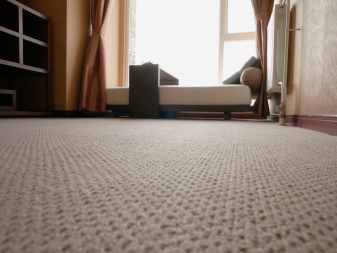
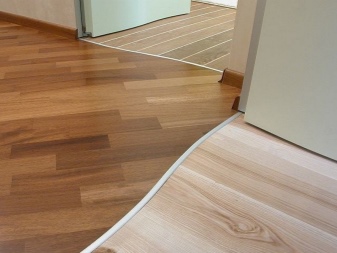
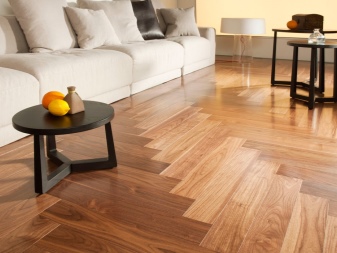
Selection and placement of furniture
Having finished with cosmetic or major repairs, it's time to arrange the furniture. You can use several furnishing techniques at once for each of the rooms listed below, or come up with your own projects.
- The room requires at least a sofa and a wardrobe. A corner layout will not do without a corner sofa and a dining table for it. In the "one-room" apartment, the living room replaces the bedroom for adults. It can be arranged in one of the corners behind a mobile screen, curtains or an unbreakable plexiglass partition.
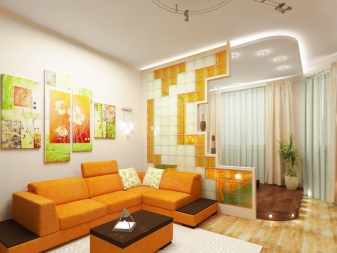
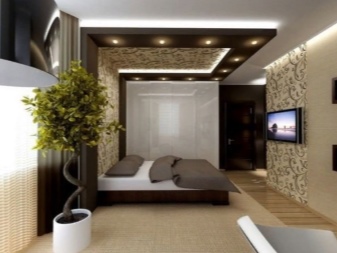

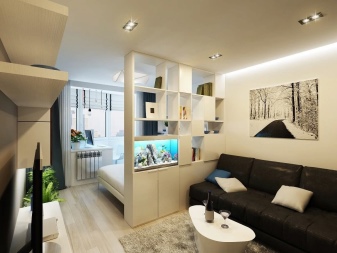
- The kitchen requires a modern kitchen unit consisting of wall and base cabinets. The latter are located mainly on legs with a height of 10-20 cm. The height of the headset is selected according to the height of a family member who is most often engaged in cooking. In addition to a gas or electric stove (or hob), an oven and a sink, to which a water supply is connected, a microwave oven, a multicooker, a toaster, etc. are used. squares ". There is also a built-in cutting table (workplace).
In the "odnushka", converted into a studio apartment, the kitchen is placed in one of the corners (corner layout of the kitchen set).
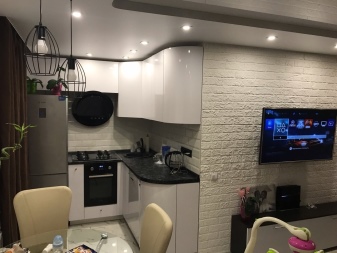
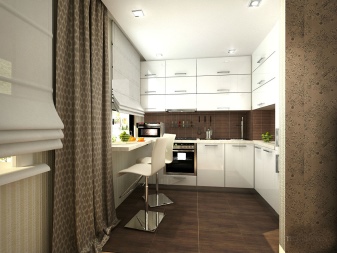
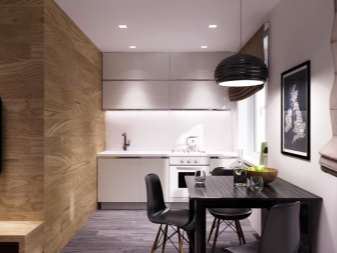
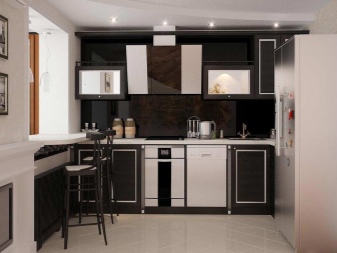
- If the bathroom combined, then, in addition to a bath (or shower), a sink and a toilet with a cistern, a washing machine is often installed. From the furniture in the bathroom, one or two hanging shelves or one of the same cabinet are placed.
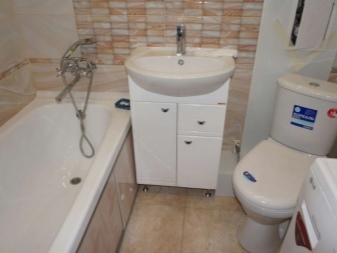
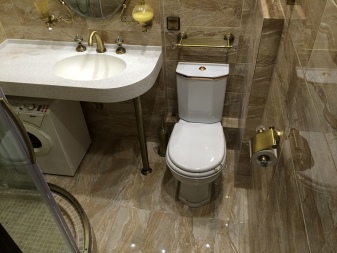
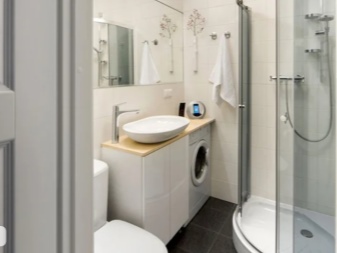
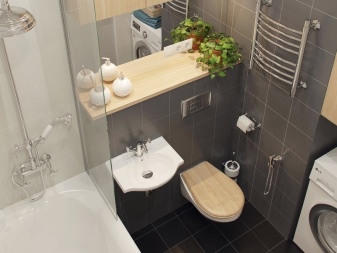
- The corridor - a place for installing a small chest of drawers or wardrobe, in which outerwear is stored. In the lower part there is a shelf for shoes. The latter can be separate - in the form of a small table. For convenience, a stool with a soft top or a pouf is provided.
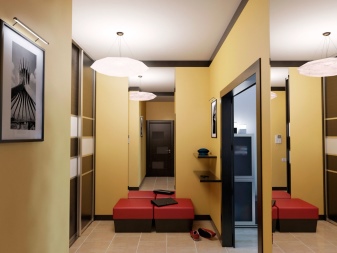
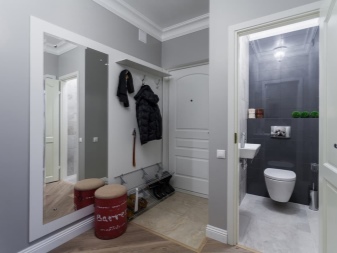
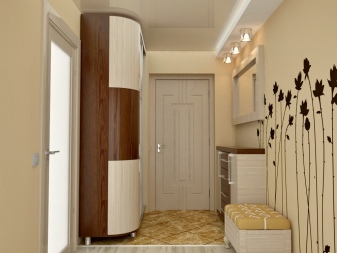
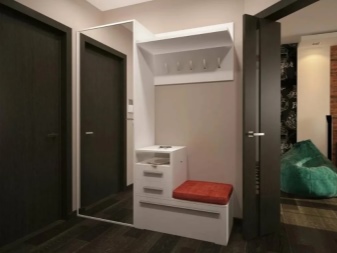
- If in a one-room apartment you need to do children's Corner, then they put a table, a chair and a bed there. Then the room in the "odnushka" is divided into adult and children's areas. As for the size, parents decide for themselves which zone to allocate more space.
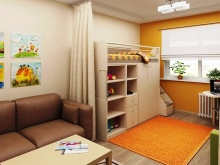
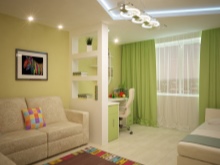
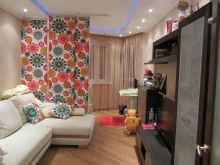
Zoning options
Odnushki zoning is most often a variant of the kitchen-living room type, when the partition between the two is demolished. If the kitchen remains separate, the bedroom-living room is used: a spacious wardrobe is bought for her (replaces the dressing room), a large table with a set of chairs and a sofa bed (convertible sofa). The children's area (if there is a child or children) is fenced off from an adult without fail.
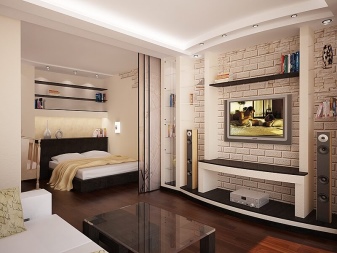
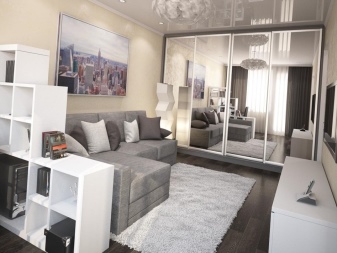
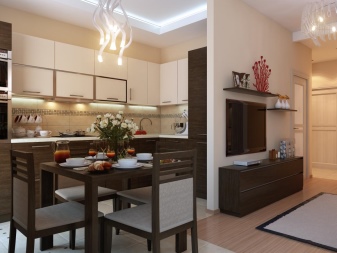
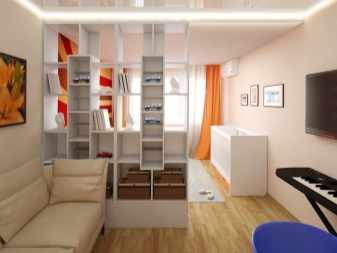
The bathroom in the "Khrushchevs" is most often combined. Extra partitions made of concrete in "odnushki" take away part of the space - up to one square meter, so they are not made.
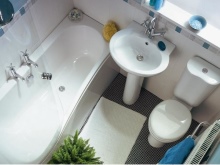
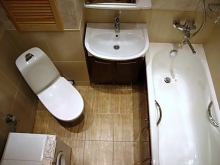
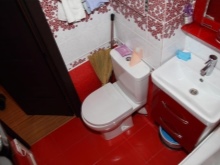
There may be no corridor or hallway at all. If this is a "studio", into which a standard one-room "Khrushchev" or "Brezhnevka" has been redesigned, on another partition you can gain half a meter of quadrature.
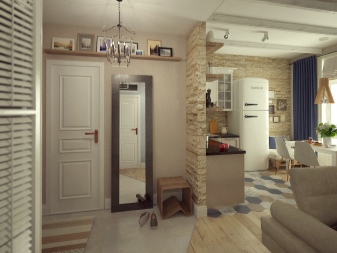
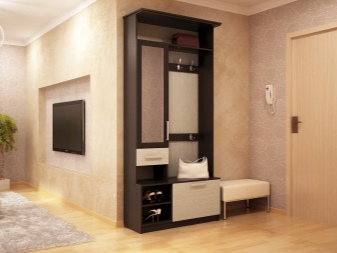
Lighting nuances
Chandeliers, sconces, if this is not a "feature" of the design solution of the living room and kitchen, are gradually giving way to ceiling LED strips installed around the perimeter of the room.
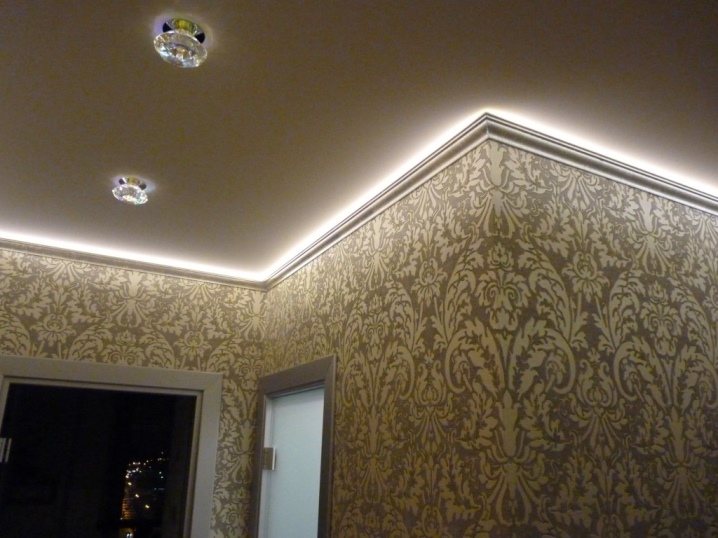
In the study (corner), an ordinary square lamp is used (if a suspended ceiling is not installed in this area). In the case of a stretch ceiling, a small chandelier or a curly ceiling lamp is still the most acceptable option.
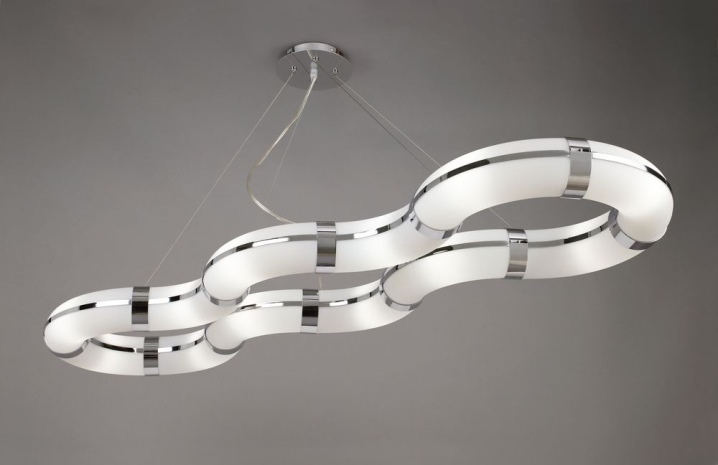
The kitchen has more than just an overhead (ceiling) lamp. The hostess often acquires an LED strip installed above the stove (or hob) and cutting table.
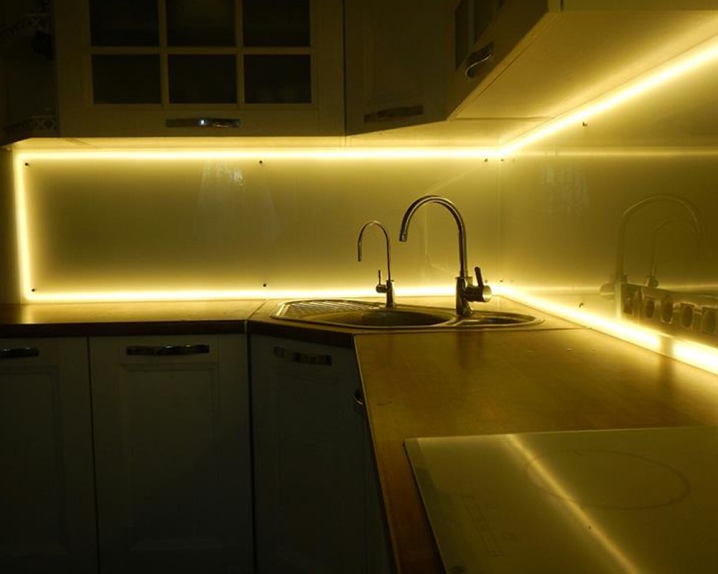
Any wall or ceiling lamps are used in the bathroom and hallway. The main thing is that there is enough light in all rooms.
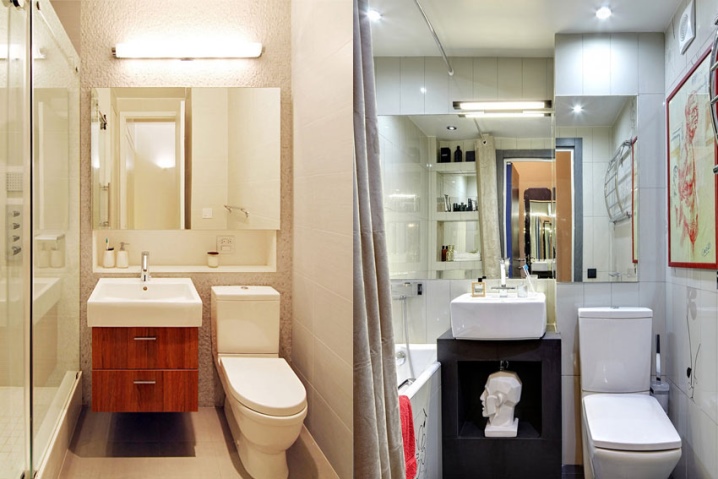
Also, in the bathroom and in the corridor, weak "standby" lighting is often left. For many, it is simply convenient, especially if the family has small children or elderly people who find it difficult to immediately navigate in the dark.
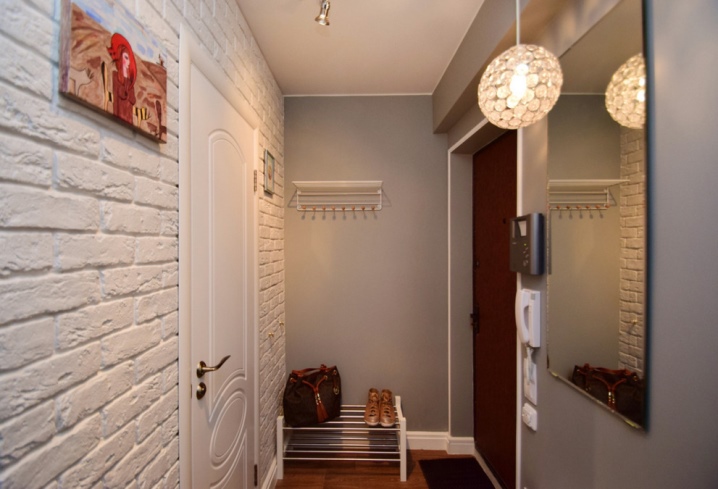
Style directions
To design in a modern style is not just a matter of following one thing, for example, ethnicity or baroque. Progressive hosts combine excerpts from several at once. The rules of harmony are as follows.
- Create a unique interior, for example, by combining Provence, Chinese and Egyptian styles. The main thing is that the line between them is not striking, does not inspire guests with a feeling of inappropriateness of any elements.
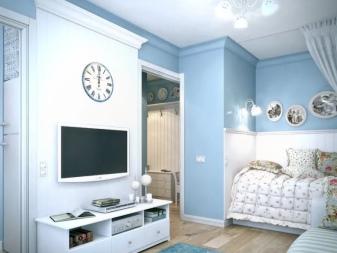
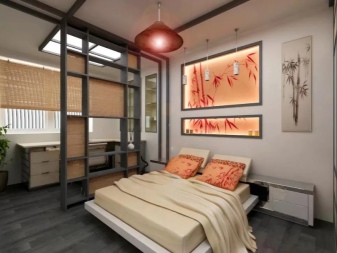
- The classic is ideal for large rooms. In "odnushki" only some of its elements are important. So, imitation of the Renaissance is best expressed, for example, in curtains or a couple of famous paintings.
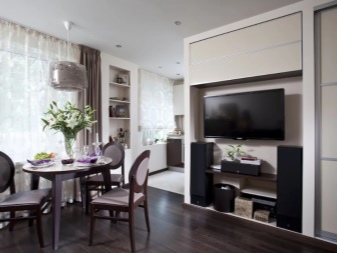
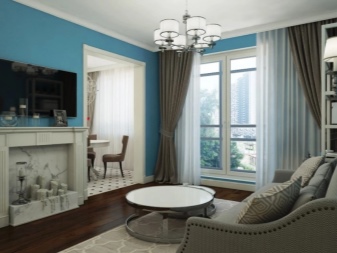
Whatever the final "blended" style, don't use an abundance of colors. Two or three colors should be basic.
How to increase the space?
You can visually enlarge the space by using large mirror surfaces and mirrors to the height of a person, white walls and ceilings, light floors, and bright artificial lighting. A great addition would be the large tricuspid window in the main room. Physically, there are only two ways to increase the space.
- Compactness and functionality of furniture, embedded systems and appliances. The greatest value is a folding table and an armchair-bed, which are removed into the niche of the partition or cabinet. But today such a decision is relevant for those who decorate living space in a minimalist style and clearly think over the location of each piece of furniture.
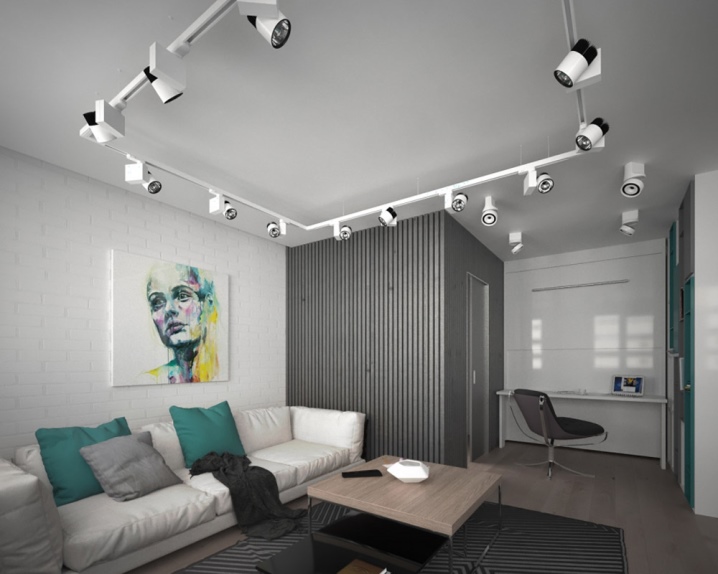
- The minimum number of partitions - only the bathroom is separated.
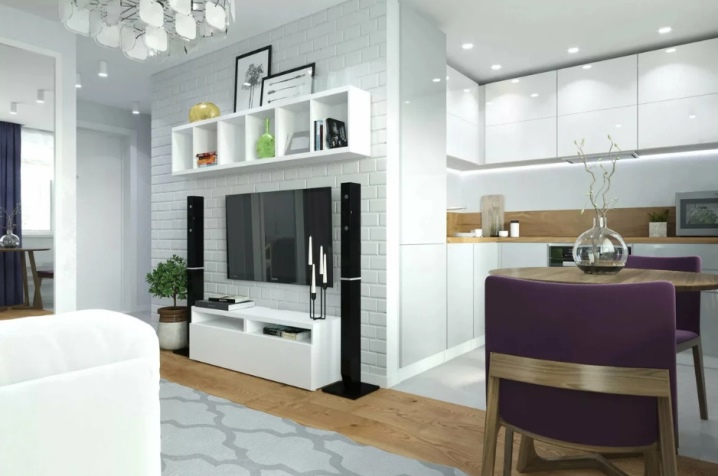
- Equip a balcony or loggia for living space, having previously insulated it well.
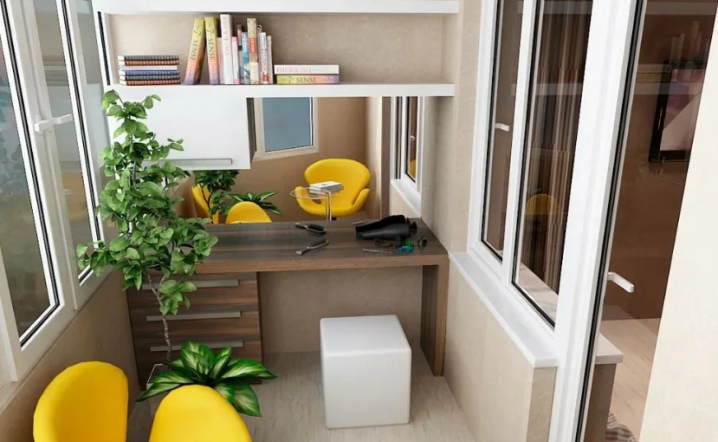
Beautiful examples
Comparing what happened after the redevelopment, renovation and furnishing, with what happened before the events, can turn the view of even conservative skeptics. Worthy examples are ready-made design solutions, from thousands of which you can take one thing, eventually bringing your own masterpiece to life. Examples include the following solutions.
- An abundance of mirrored, reflective, light surfaces of walls and furniture, in which LED strips with matte diffusers are embedded. The result is even, bright and ubiquitous lighting - wherever you are in your living space.
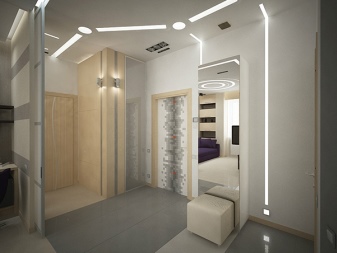
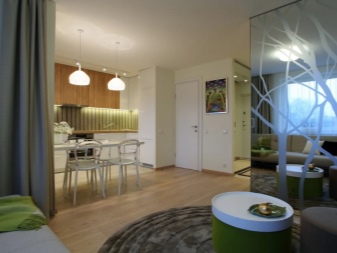
- "Brick-wood" finish: the texture of the walls imitates whitewashed or painted, without plaster, brick. Natural wood floors have been treated with an impregnation that more clearly reveals the natural tree-ring pattern of the wood.
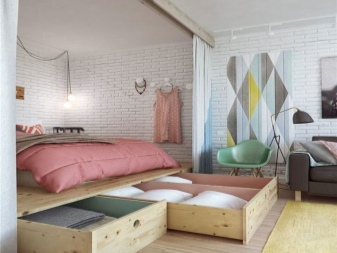
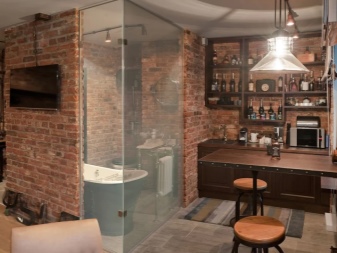
- The partition between the kitchen and the living room, which previously had a standard doorway, now has a complicated shape with rounded edges. The height of the opening (from the floor) has not been changed, and the distance between its edges now reaches 3 m. In the partition, as in a wall niche, shelves are mounted, fixed with a polished stainless steel pillar.
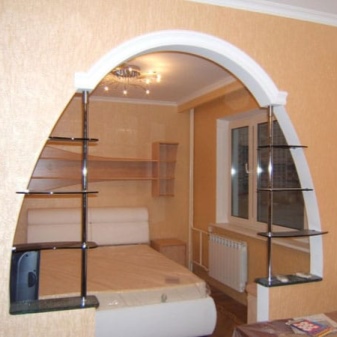
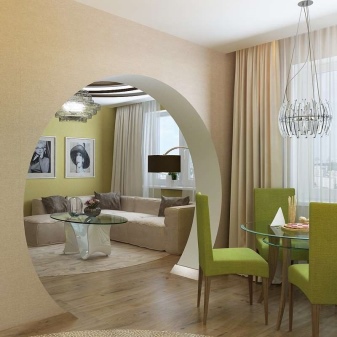













The comment was sent successfully.