Design and renovation of a one-room apartment with an area of 40 sq. m
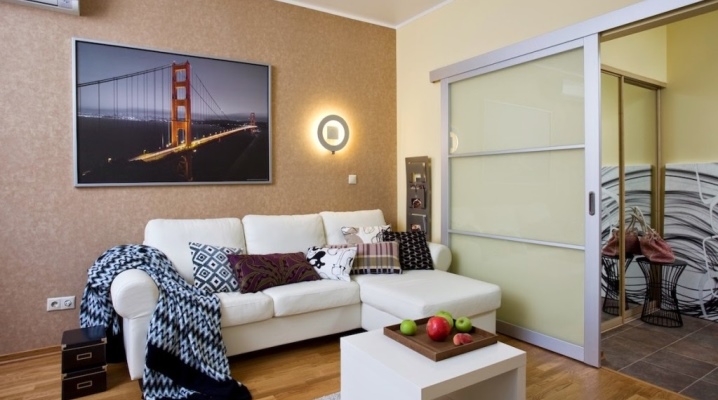
Many people believe that a one-room apartment of a small area is a sentence, and such a dwelling cannot be made comfortable and functional. In fact, this opinion is erroneous. Even in conditions of modest quadrature, it is possible to create a very beautiful and harmonious design with all the necessary functional areas. In this article, we will analyze in detail how you can repair and equip a one-room apartment with an area of 40 sq. m.
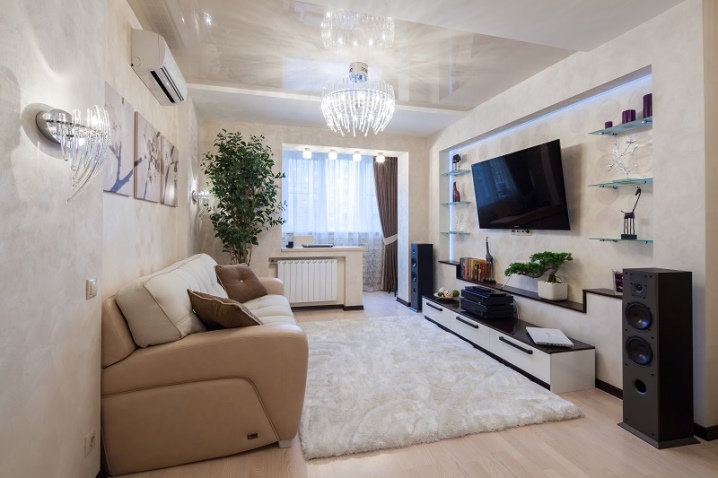
Features of planning and zoning
One-room apartment with an area of 40 sq. m, it can turn out to be very comfortable, harmonious and cozy, if you take a responsible attitude to the peculiarities of its layout, and also correctly divide the available usable space. Fortunately, the modern user has everything they need to do this.
Before rushing to proceed with the design and arrangement of a small dwelling, it is necessary to think over and draw up a detailed project of the available area.
It is important to prepare a technical plan for an apartment, a layout of all communications.
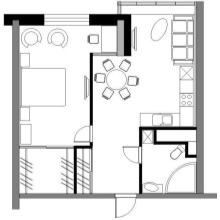
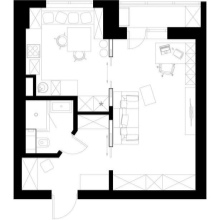
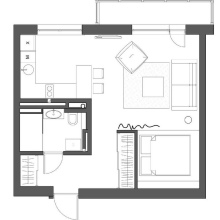
Furnishing a one-room apartment with an area of 40 sq. m, one must take into account its immediate geometric shape, the presence of niches, corners and protrusions of a constructive nature. Using such components, it will be possible to effectively zone a modest space without the use of auxiliary structures (for example, mobile partitions).
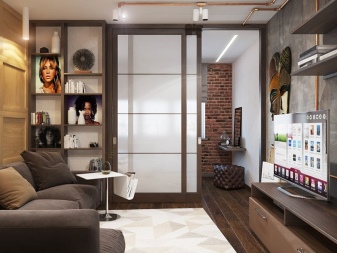
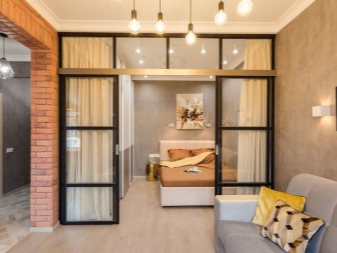
People who value comfort and a warm atmosphere in small dwellings most often give the main part of the apartment as a sleeping area. In it, the main details are the bed, wardrobe, mirrors, chest of drawers and other roomy storage systems. The rest of the area can be set aside for a work area with a table, chair or armchair, equip the living room with a comfortable sofa, a hinged TV and a curbstone for various little things. If a 1-room dwelling has a rectangular structure, it will be advisable to divide it into two main zones.
Thus, the view of the apartment will turn out to be more proportional.
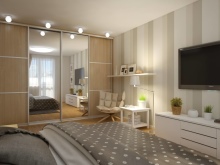
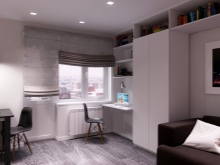
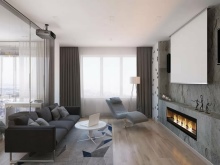
Studio apartments are very popular today. Such dwellings do not have partitions, representing a single continuous space. The dwellings of the indicated layout are designed in order to save free space, since there are no door structures here. There are no dividing partitions in the device of a small studio. You can zone the space with finishing materials, lighting fixtures or mobile partitions made of various materials.
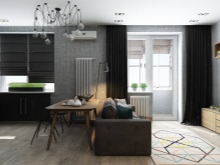
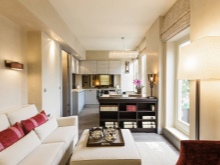
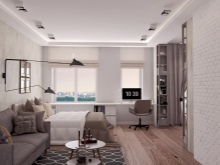
It is good if a 1-room or studio apartment has a balcony. In this case, it will be easier to organize and equip the existing space. So, in a panel house and an apartment with a balcony, one of the important functional areas can be placed on the balcony area. Workrooms, cozy recreation and relaxation areas are often organized here - each owner can decide for himself what it will be convenient to place here.
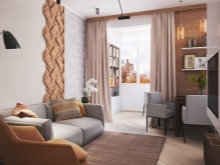
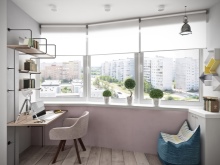
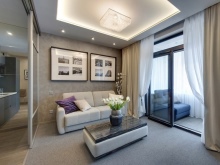
In the conditions of 40 squares, it is necessary to place transformable pieces of furniture, which when folded take up little space and look light, not bulky.
If you do not take this feature into account, you can overload the interior, making it cramped and uncomfortable.
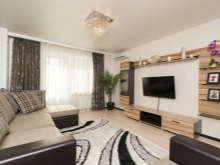
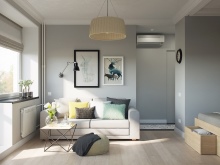
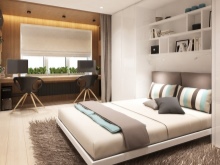
You can divide and zone living space in a small apartment using the following details.
- Static partitions. They can be made of sheets of plasterboard, and inside you can organize a storage system.
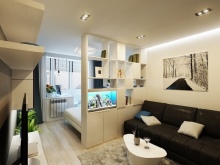
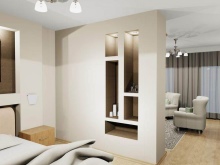
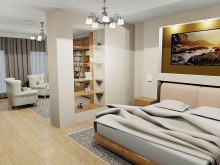
- Screens, movable partitions. Mobile partitions can be folded out if necessary and then reassembled. Airy and graceful screens are also a good solution, but they are not suitable for all interior styles.
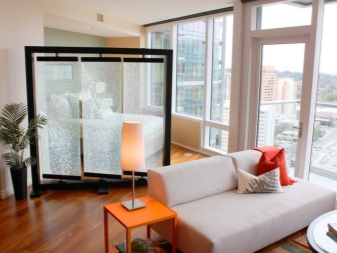
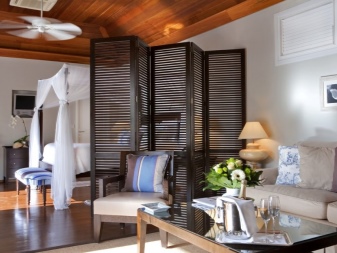
- Arches and podiums. They can also be made of drywall - this is an effective, budget option, since gypsum board sheets are relatively inexpensive, but they look aesthetically pleasing and can be finished.
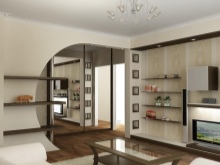
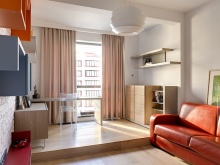
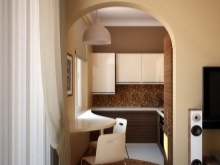
When making repairs and planning living space, you can also resort to combining different zones.
- Combining a separate bathroom. So the room will turn out to be more spacious, it will be possible to put a washing machine, additional pieces of furniture / plumbing here.
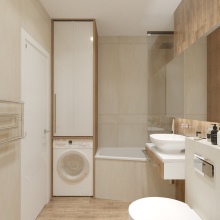
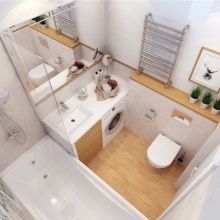
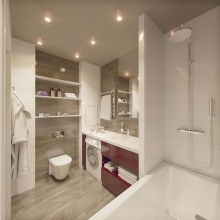
- Combining a balcony with a kitchen or another room. To do this, you need to remove the partition separating these rooms.
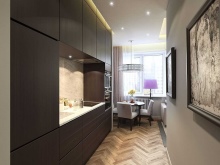
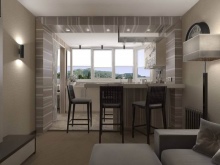
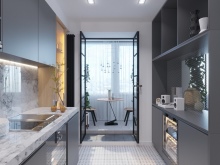
- Combining a room with a kitchen. This solution will create a spacious and stylish studio.
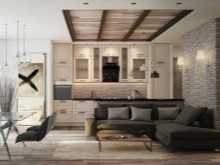
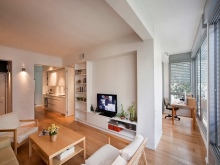
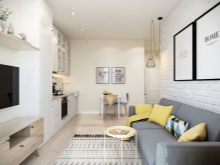
Style solutions
Furnishing a 1-room apartment with an area of 40 sq. m, you can refer to different styles.
Minimalism
Ideal for simple and open floor plans. If there are many partitions in the apartment, they are removed. Walls that can be demolished are partially dismantled. In such dwellings, there are no small decorations and decorations. - only the most essential components are allowed. It is worth adhering to the correct geometry and 3 basic colors: gray, white and black.
You can add rich accents: red, yellow, blue.
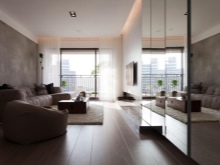
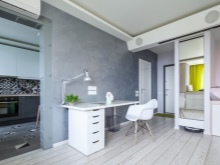
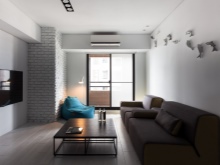
High tech
A modern stylistic trend that presupposes ideal geometric shapes and a large amount of free open space. The interior must contain metal, chrome, glass and plastic.
Industrial structures, decorations of the correct structure, modified pieces of furniture and modern technical devices will be useful.
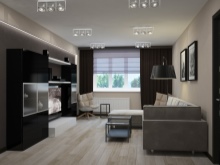
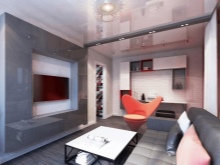
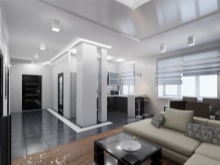
Classic
Classic-style dwellings will never lose their relevance. It is difficult to arrange a truly chic and elegant space in a classic style in a small home, but it's worth a try. The main thing is not to overload the situation, choose furniture and finishes in lighter colors. It is advisable to furnish the dwelling with structures made of natural, expensive materials, devoid of rich decor and colorful decorations. Preferably natural wood, carved details, calm colors.
It is important to make the interior chic, but with respect to the color balance.
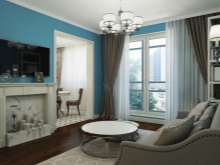
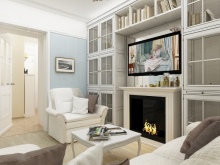
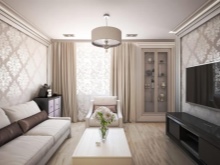
Loft
Ideal for a studio or home where the partition between the kitchen and living room has been removed. In such environments, dormer or panoramic windows without curtains and curtains look gorgeous. The walls do not need to be pasted over with wallpaper: natural brickwork or its high-quality imitation is more suitable here. Rough wood or marble slabs are used as material for the floor.
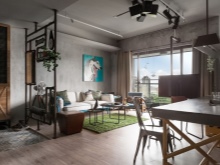
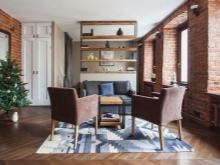
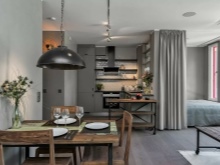
Scandinavian
This is a style in which maximum comfort is achieved through the use of natural light, pastel shades. To visually expand the space, a discreet white color is often used in the Scandinavian style.that looks great in tandem with other paints. In the stylistic direction under consideration, light wooden surfaces should prevail. The texture of the finish should have a delicate, pleasant texture.
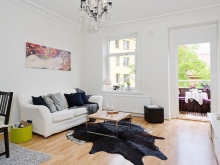
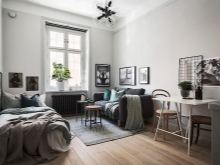
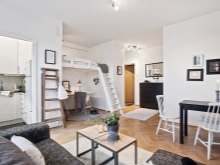
Registration
Let's consider what the design of different rooms or functional areas can be in a 1-room apartment with an area of 40 sq. m.
Hall
When choosing a decoration for a hall, it is recommended to give preference to calm, positive and welcoming colors. Yellow, beige, peach and even classic white will be appropriate here. Walls need to be finished with wallpaper of suitable colors. Non-woven fabrics are especially popular, but inexpensive paper-based options are also acceptable.
They are not as dense and durable, but in this room they will not be actively negatively affected.
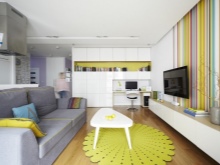
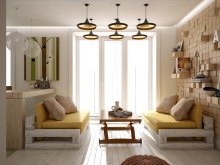
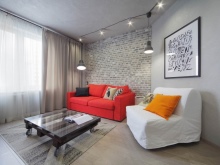
Allergy-free fiberglass is available for wall cladding in the hall. Cork coverings with excellent sound insulation characteristics are popular. Wooden materials look gorgeous, but they require special care and are expensive. If you want to achieve an interesting design effect, decorative plaster will do.
For finishing the floor, materials such as laminate, carpet, parquet are suitable.
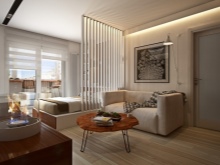
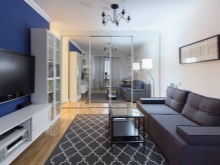
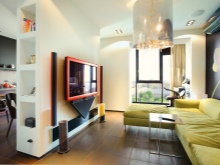
Kitchen
When equipping the kitchen, it is recommended to choose finishing materials that are not afraid of high humidity or temperature extremes. Tiles, plastic panels are suitable.
It is better not to install wooden parts here - they can deform.
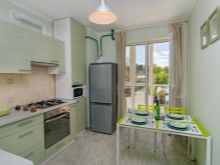
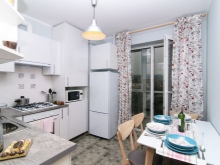
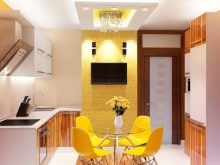
In a small kitchen, it is important to stick to light colors. They will visually expand the space, make it more spacious and freer.
If the room is very small, then you need to be especially careful with dark colors.
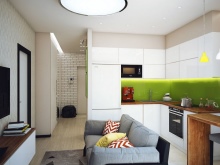
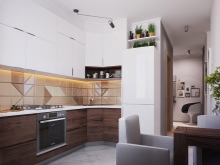
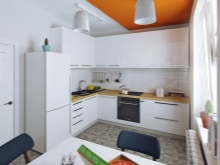
Hallway
When decorating the hallway, you should choose non-capricious finishing materials that cannot be easily stained. Overly white coatings can be especially vulnerable. In the hallway, all decoration should be as practical, durable and wear-resistant as possible. This applies to both wall and floor coverings.
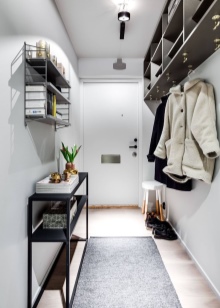
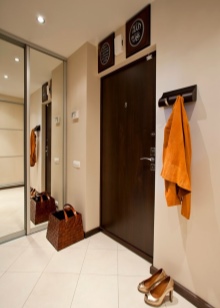
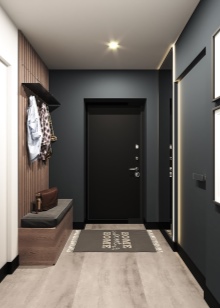
Bathroom
For finishing a bathroom, as in the case of a kitchen, wear-resistant materials should be chosen that are not afraid of high humidity or temperature drops. It is not recommended to glue wallpaper here or install wood coverings. Tiles, stone (artificial or natural), polyvinyl chloride are suitable.
These materials feel good in a bathroom, do not deform, do not collapse.
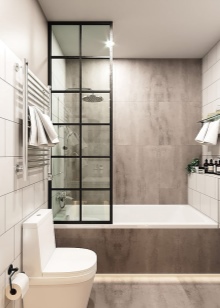
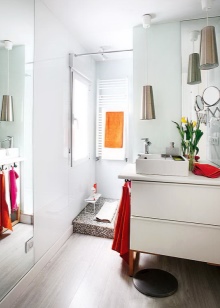
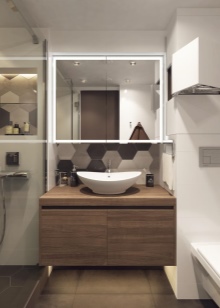
Furniture selection
In a small 1-room apartment with an area of 40 sq. m, you can arrange all the necessary pieces of furniture, but they need to be selected and arranged correctly. Let's see how best to do this.
- You need to be careful when equipping the hallway. It is very important to correctly position the wardrobe with clothes - it should not block the passage. It is advisable to choose a model with large mirror details: they will visually expand the available space, make it lighter. It is possible to install a built-in furniture structure or a model with sliding doors.
Such products will take up less space.
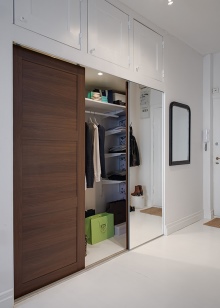
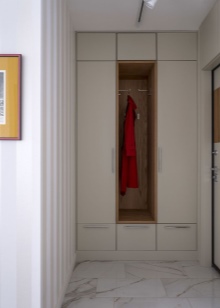
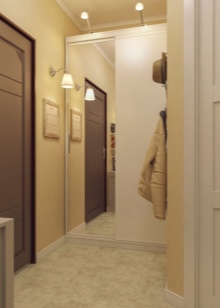
- You should choose the right furniture for the arrangement of the hall. This can be a sofa, armchairs, a coffee table, a couple of wardrobes, bedside tables, wall shelves. The main thing is to choose designs that will harmoniously fit into the interior, echoing with it both in color and style. It is better to choose transformable furniture - this is the best solution for a small square.
The design and materials of all items will depend on the style of the interior.
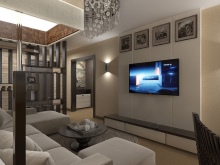
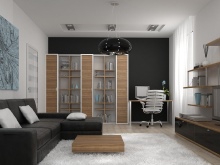
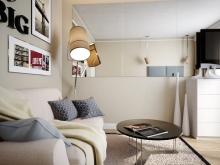
- When decorating a kitchen, it is better to select transformable or small static furniture. made of practical, wear-resistant materials that are not afraid of dampness and temperature surges. Built-in appliances are ideal, which will not take up much space. You can install a fashionable bar counter. It can serve as a partition separating the work and kitchen areas.
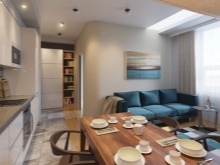
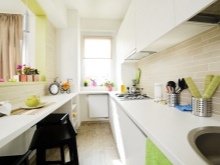
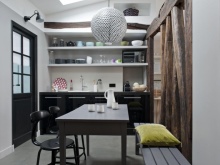
- It is worth choosing a shower cabin for the bathroomrather than a standard bath, as the latter can take up a lot of free space. Experts recommend purchasing corner cabins, as this saves space even more. Suspended sanitary fixtures are compact and attractive.
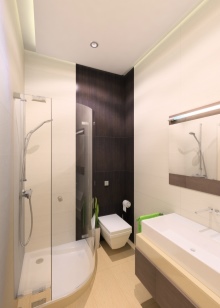
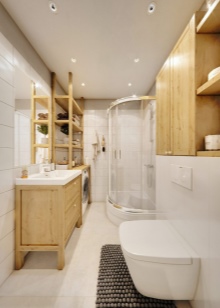
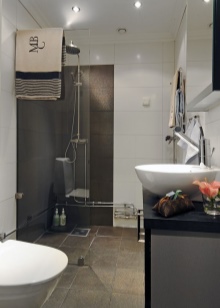
- Setting up a sleeping area for a family, you can get by with a standard bed or folding upholstered furniture with a hidden bed for sleeping. It is also worth placing a chest of drawers and mirrors here. Beds built into a niche look very nice. Such a model can be supplemented with spotlights, arched structures.
If there is not enough free space, the sleeping area can be organized on an insulated balcony.
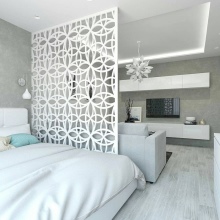
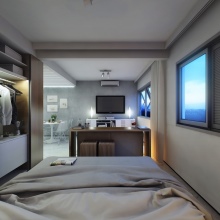
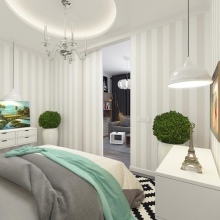
In a small 1-room apartment or studio, it is necessary to have the most compact, practical and multifunctional furniture that will be useful and convenient, but will not take up much space. That is why transformers are the most popular. Modern corner furniture designs are also suitable, which must be placed in the corner of the room, leaving the rest of the space free.
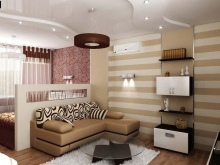
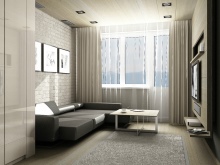
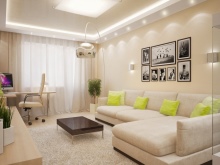
For a small dwelling of a limited area, it is not recommended to buy too dark, bulky furniture. It is better to give preference to lighter products of optimal dimensions. Perfectly fit into the design and suspended structures. If the pieces of furniture turn out to be too large and heavy, they can overload the atmosphere, make it less comfortable and harmonious.
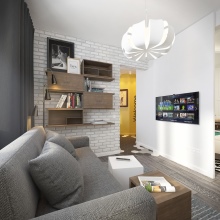
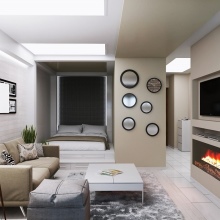
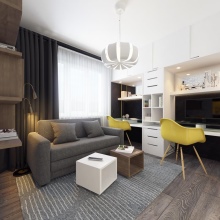
Beautiful examples
Even if the dwelling is one-room and does not differ in a huge area, it can look stylish, modern and harmonious. The main thing is to take a responsible approach to the layout of the apartment, its furnishings and decoration. Let's take a look at some good ideas and design projects.
A very beautiful and cozy 1-room apartment with an area of 40 sq. m, in which a small living room is one with the kitchen. The seating area with a light sofa and ottomans can be separated from the sleeping area with a cozy double bed by means of glass partitions. It is advisable to stick to soft colors: beige, pale purple, cream, white. It is permissible to expose a dark kitchen set with glossy surfaces.
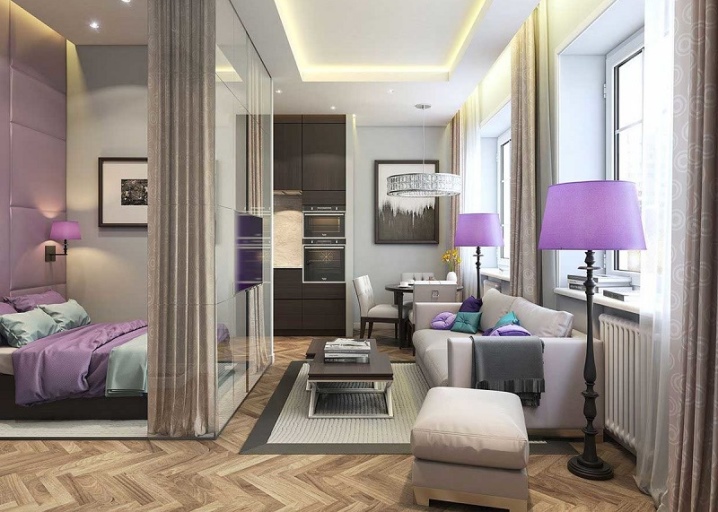
You can equip a small apartment in this way:
- allocate the main space for the hall: put a sofa under the window against the wall, and place white cabinets with shelves and a TV on the opposite wall;
- separate the sleeping area from the hall using drywall or a beautiful screen;
- combine the living room with the dining area and put a kitchen set with an island or a bar in front of the sofa;
- in the corner near the TV, a work area with a computer desk will find its place.
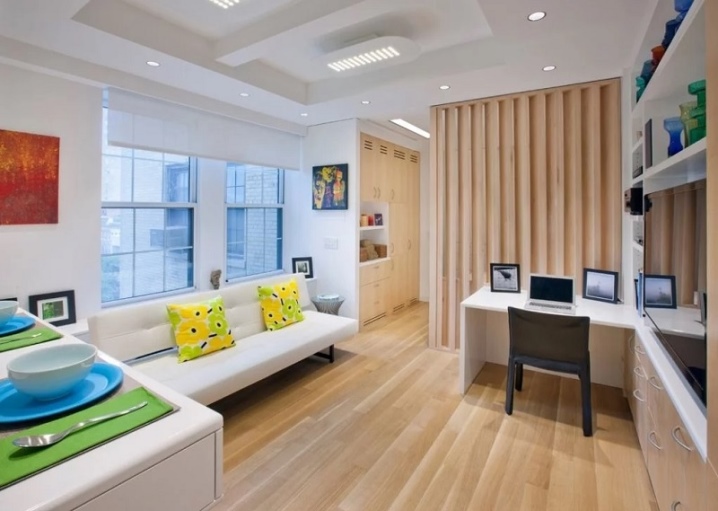
An apartment with an area of 40 sq. m, in which the hall and the kitchen are combined into one space and separated by a small table. You can resort to loft-style finishes: imitation of concrete surfaces, brickwork, wooden flooring, white ceiling. The interior can combine dark, white and gray colors. It is better to choose a sofa in dark gray. The living room area can be "closed" by an open sleeping area with an accent wall of light green color. Here you can arrange a double wooden bed with contrasting linens.
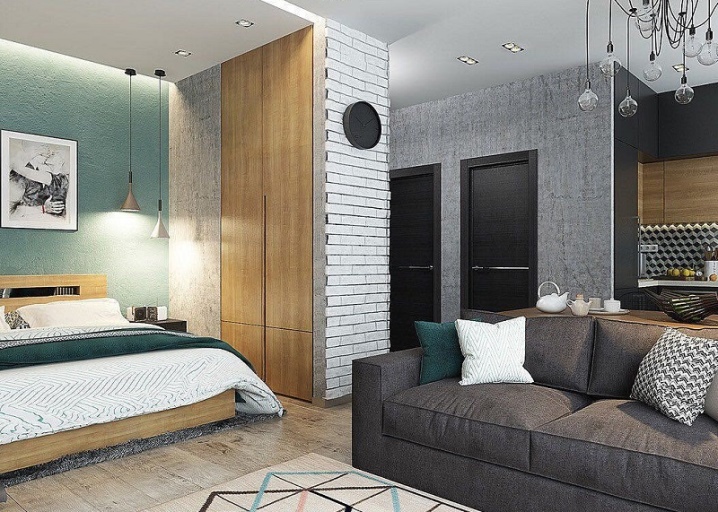
You can find out how to make a two-room apartment out of a one-room apartment below.













The comment was sent successfully.