Design of a room with an area of 17 sq. m in a studio apartment
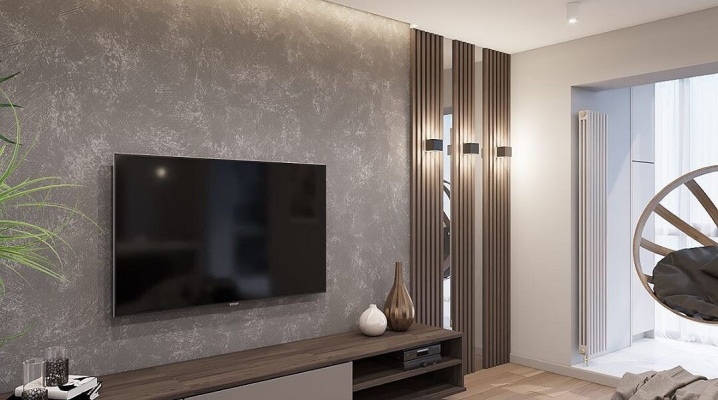
Having thought over the design of a room with an area of 17 sq. m. in a one-room apartment, you can significantly improve your own life. And there is a clear course of action to achieve success. The first step should be the planning of the premises and the distribution of zones, then the choice of the optimal finishes and only then the general arrangement.
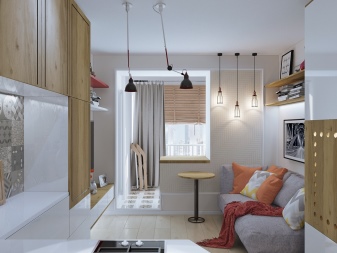
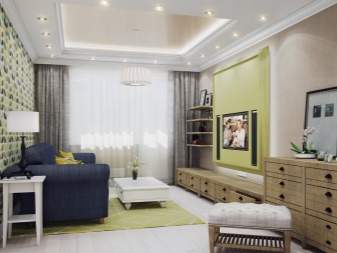
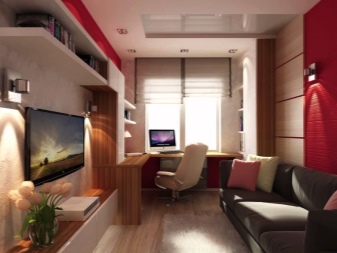
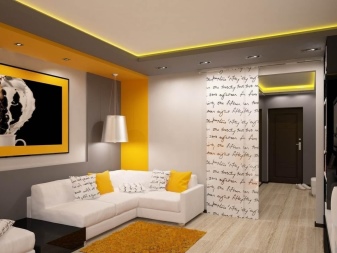
Layout and zoning
Design of a room with an area of 17 sq. m. in a one-room apartment, you always need to think through the main consideration: so that there is as much free space as possible. Let there be no one or another "urgently needed" thing or part of the headset, but the space should be freed up.
Furniture is placed strictly around the perimeter. Only when necessary is it possible to put it in the middle. And then it is better to think about whether it is possible to do without such a step.
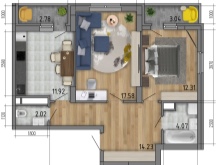
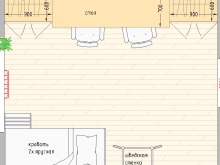
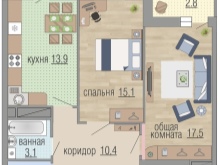
In the interior, it is imperative to allocate space for sleep and full activity. It is recommended, if possible, to convert a one-room apartment into a studio. But if redevelopment is not possible, you will have to at least visually isolate individual zones using lighting and color. The project must provide for the use of any possibilities that unload the main part of the room:
windowsill;
balcony;
the upper part of the walls (they put shelves there or mount hanging cabinets).
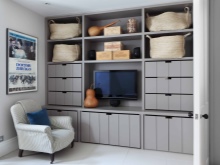
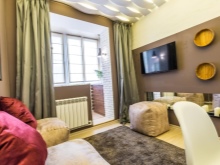
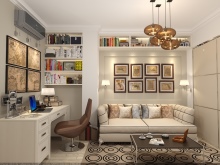
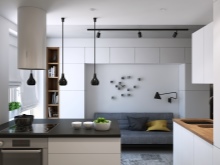
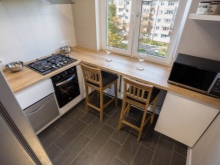
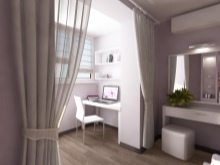
Wall, floor and ceiling decoration
In a one-room apartment, there is no reason to choose some complex, sophisticated solutions. The simpler and more concise the setting, the better. Stretch ceilings, simple light-colored wallpaper on the walls, linoleum or laminate flooring - this is an impeccably winning solution. Yes, it is somewhat boring and monotonous. But in such a limited space, inevitably, the first place belongs to considerations of practicality.
If funds are available, you can do otherwise: decorate the walls and ceiling with decorative plaster, and make the floor from a bulk composition. There are a lot of options for decorative plaster. It is quite possible to use both "Venetian" and even "bayramiks". If finishing with linoleum, laminate, tiles is chosen - you need to choose them "live". No camera captures all the features of texture and nuance.
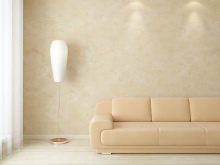
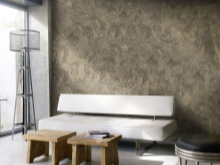
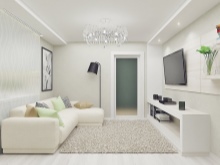
Arrangement
It is very difficult to furnish the living room-bedroom space and, in fact, the only living room for a family with a child. Nevertheless, this is a solvable task, and there are a number of successful examples of this. The exact solution depends on the age of the children. In the first year of life, only a crib area and a changing table are required. It is very good if the function of the table can be taken over by a chest of drawers. Harder in preschool age. You can't do without:
shelves;
containers;
bedside tables;
locker for clothes and toys.
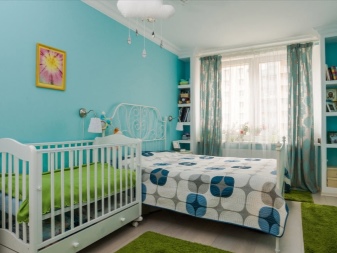
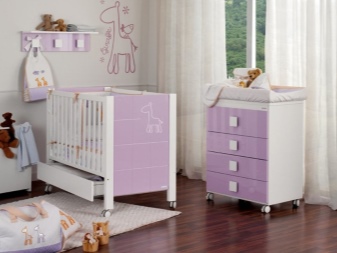
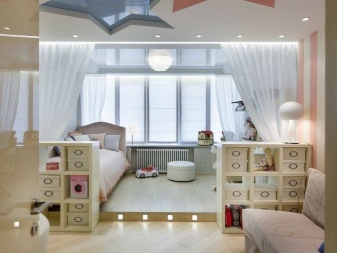
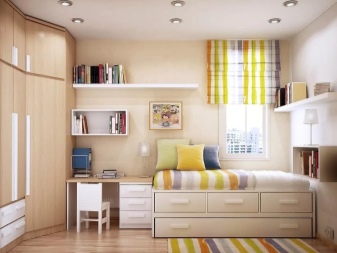
When a child goes to school, he should have a job at home. Usually this is a table and a chair or chair attached to it. It is necessary to provide not a simple desk, but one where you can put a laptop. In any case, a full-format personal computer will have to be abandoned, since it will take up an unreasonable amount of space, even if you do not take into account the ubiquitous wires.
The compromise might be a bunk bed, where the top is reserved for sleeping and the bottom is for work. You can also put a regular bed and set aside the windowsill for work.

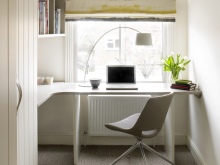
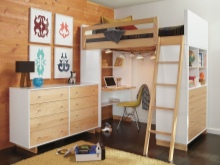
In adolescence, you will already have to delimit personal space as much as possible. This can be done with a screen or a thin partition. Ideal if the corner stands out in a deep niche.It is not only possible, but also necessary to consult with the adolescents themselves when decorating a room. This will avoid many conflicts from scratch.
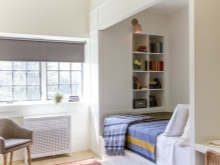
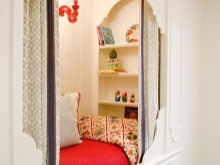
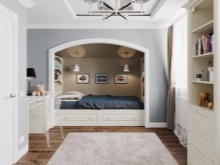
Style selection
Definitely a one-room apartment (especially for a family with a child) needs to be finished in a modern way. Flawless old classics, even the simplest options will take up too much precious space. The same can be said for ethnic styles. Moreover, in such a small space, they look excessively pretentious and pretentious.
It is also worth taking a closer look at the design in the spirit of Provence.
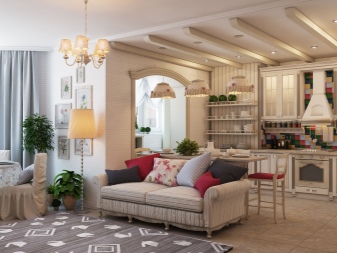
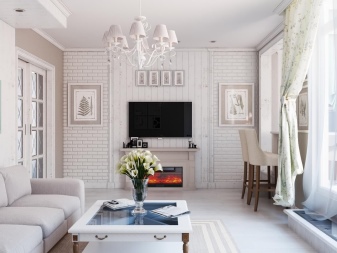
This format allows the use of compact furniture made of wood. The arrangement of Provencal furniture is made purely to your liking. The hi-tech style, however, is more suitable for a one-room apartment - unlike Provence, it allows you not to use a variety of decorative objects. Therefore, there will be a little free space, but more. A laconic black and white scale is preferred, which is sometimes only diluted with blotches of other tones.

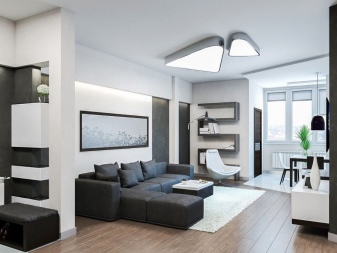













The comment was sent successfully.