Features of the repair of a one-room apartment with an area of 40 sq. m in a new building
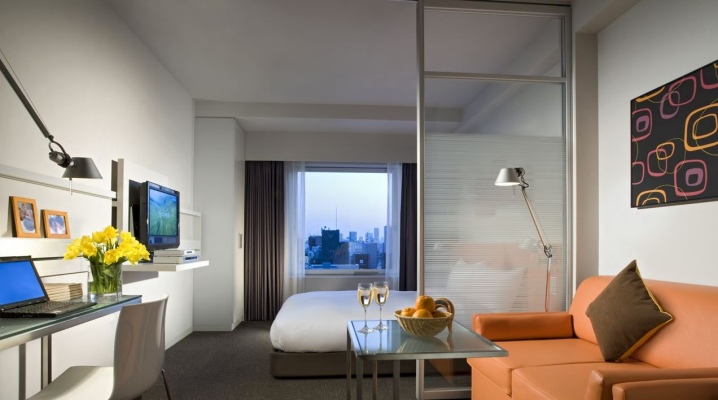
The design of a one-room apartment has certain difficulties, the main of which is the limited area. If one person lives in the apartment, it will not be difficult to think over a comfortable space for him. But if the repair is to be carried out where two or more people live, then many more tasks will have to be solved in terms of functionality and delimitation of zones.
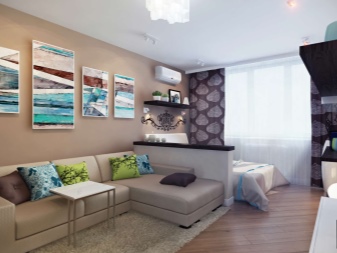
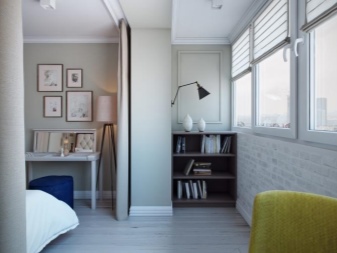
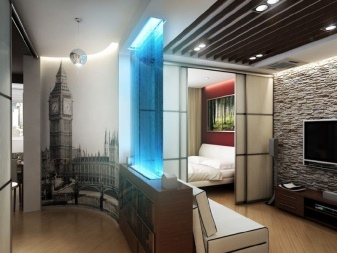
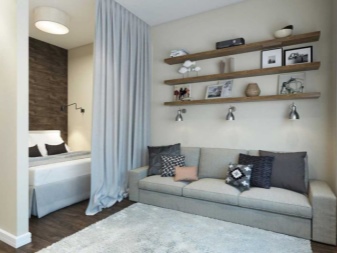
How to freshen up an apartment?
First of all, consider whether it is worth starting a complex renovation if you just want to freshen up the environment. This can be done in gentle and not too costly ways.
- Furniture. Try changing the furniture first. To do this, set a budget, take all the necessary measurements, determine the style and your needs. Never start furnishing a room and a kitchen at the same time.
- Zoning. Select all the zones and think about how you can separate them - conditionally or physically.
- Redecorating. It is enough to change the color of the walls and floor, textiles, lighting - and the apartment will sparkle with new colors.
Choose simple, laconic, but multifunctional furniture, neutral, light colors for decoration, do not overload the interior with details. There are also more radical ways to change the situation, for example, to connect the living room with a loggia or a kitchen with a hall, but they already require a more careful attitude, a larger budget and a major overhaul.
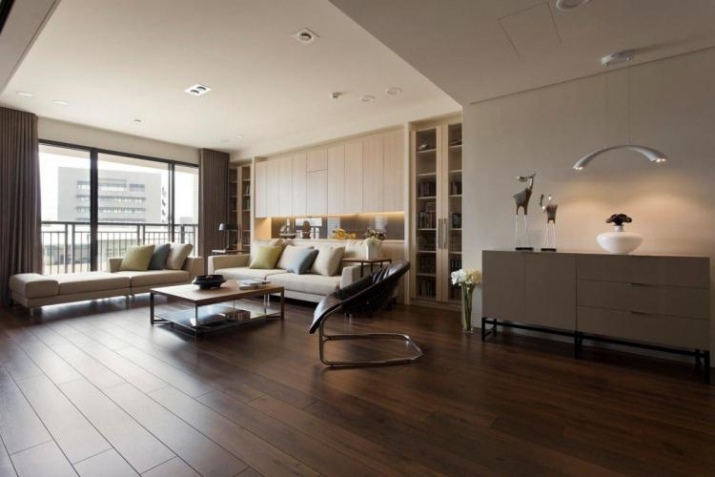
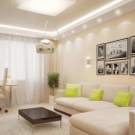
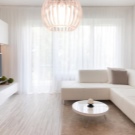
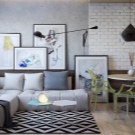
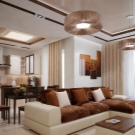
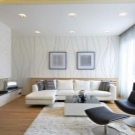
Overhaul stages
Overhaul of a one-room apartment in a new building or secondary housing with an area of 40 sq. m begins with the definition of the design. Economy class renovation also requires the creation of a general composition, sketches, which will indicate the future arrangement of furniture, lighting, places for sockets, and so on. First of all, take into account all items of expenses: replacement of windows, electricians, pipes are relevant in secondary housing. Use the entire space as functional as possible. Describe a work plan, decide who will carry out certain procedures, select a material.
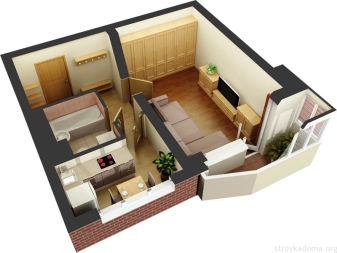
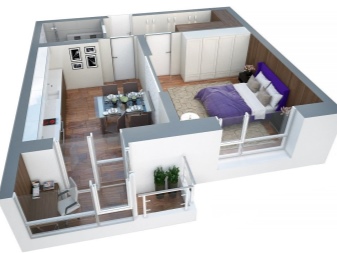
The overhaul stages may vary depending on the original condition and goals. First, the "dirty" types of work are performed:
- dismantling;
- erection of new walls;
- electrical installation;
- installation of communications for the air conditioner, piping and so on;
- leveling surfaces;
- screed and floor insulation;
- installation of sockets, surface finishing.
- plumbing, heating works;
- flooring.
After that, cosmetic work is carried out and the arrangement of the room with furniture and decor.
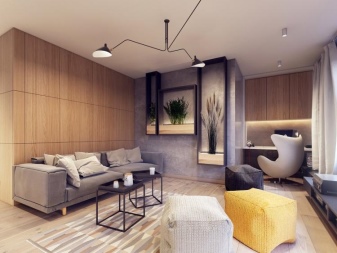
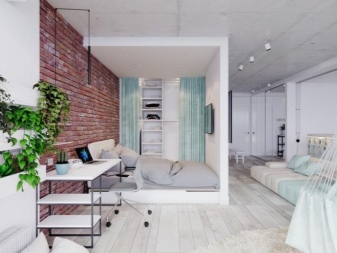
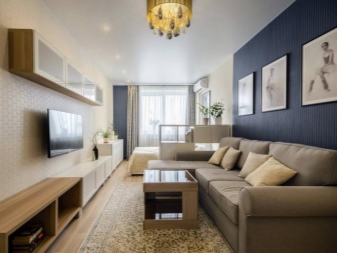
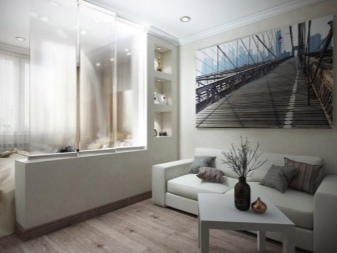
Advice
There are tricks which allow you to save money on repairs:
- underfloor heating can only be placed in open areas;
- independent implementation of work eliminates the need to pay workers;
- standard windows and doors are lower than non-standard ones;
- plasterboard structures are cheaper than glass partitions, stained-glass windows;
- priming before painting reduces pigment consumption;
- monochrome wallpapers are easier to combine, their consumption is less;
- laminate looks no worse than parquet, but much cheaper;
- a simple stretch ceiling is cheaper than a multi-level one.
Always start from a general design concept. Color scheme, furnishings, decor, lighting - everything should correspond to the same style. In this case, the repair of a one-room apartment as a result will form not only a comfortable, but also an aesthetic room.Take into account the interests of all household members, each of them should have their own space, physically or conditionally allocated.
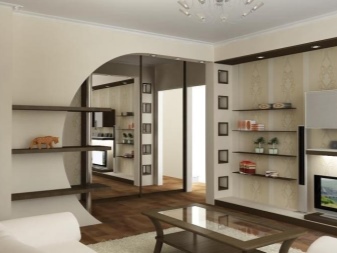
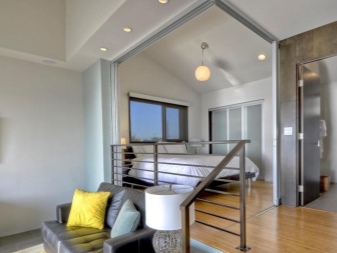

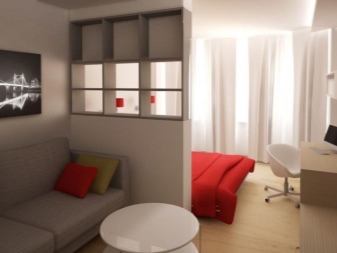
Interior design examples
Here are some examples of decorating a one-room apartment:
- combining the kitchen and living room is a great way to increase the space;
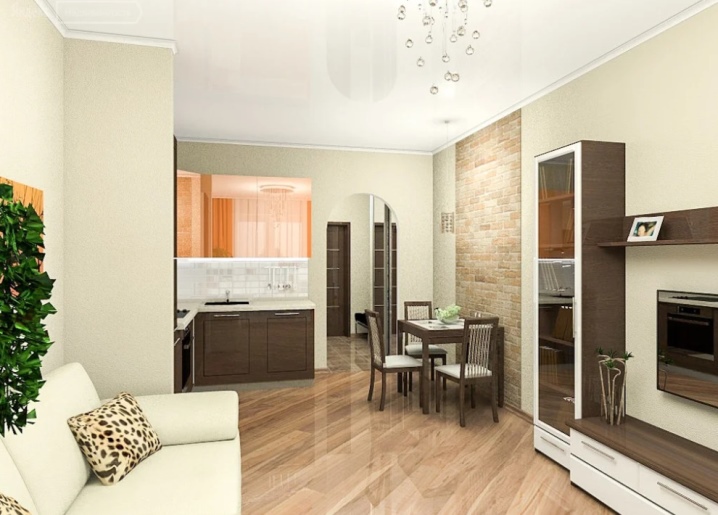
- light shades are the best solution for the design of a small apartment;
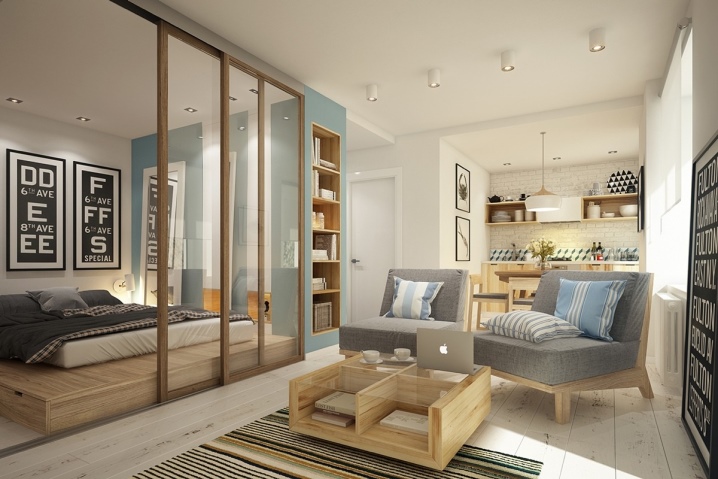
- if you choose the furniture correctly, using zoning you can separate the recreation area from the sleep area;
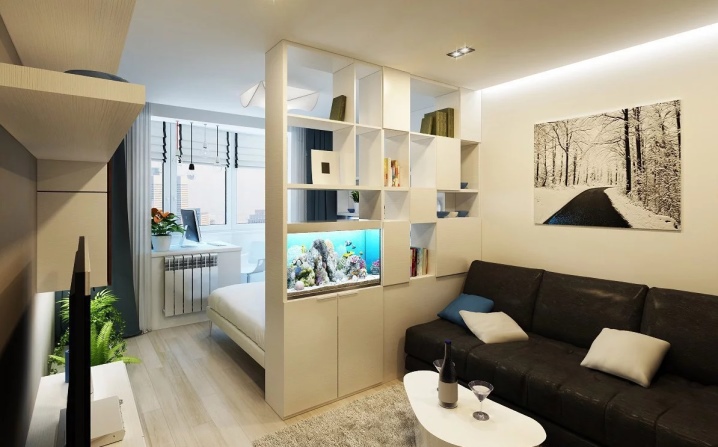
- the absence of bulky furniture, simple, laconic lines look advantageous and stylish;
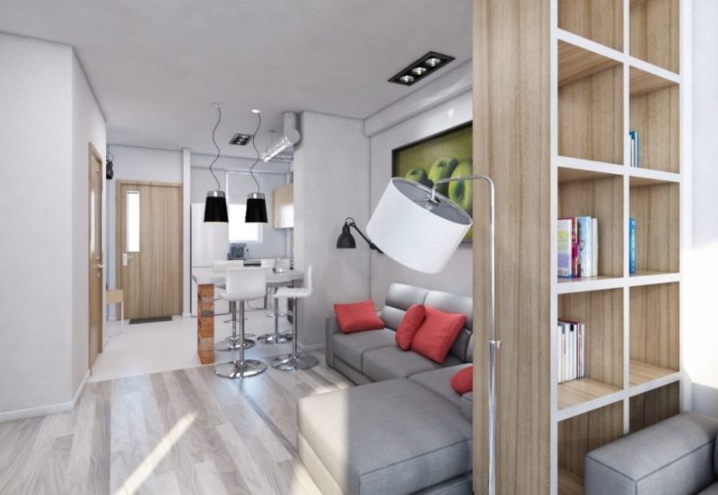
- the use of an insulated loggia makes it possible to increase the space not only visually, but also physically;
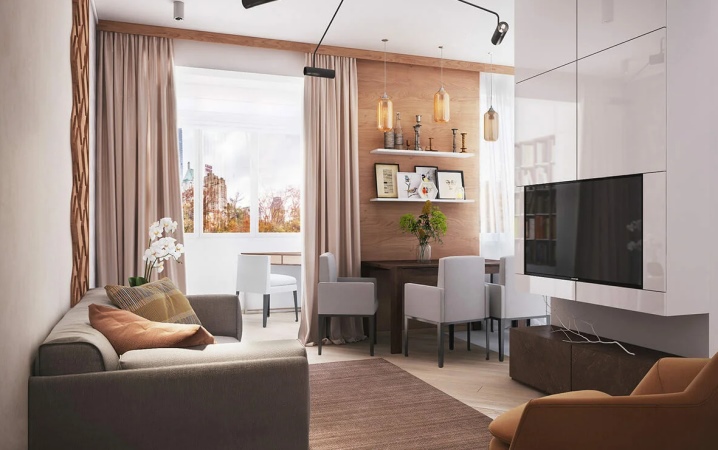
- the original design does not have to be pretentious and pretentious, the classic is always flawless.
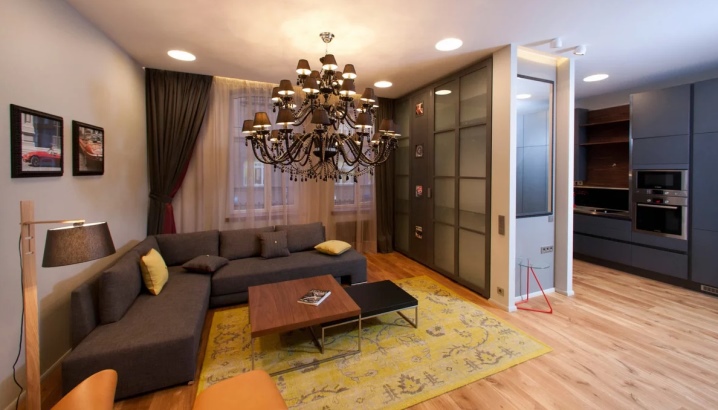













The comment was sent successfully.