Layout options for two-room apartments
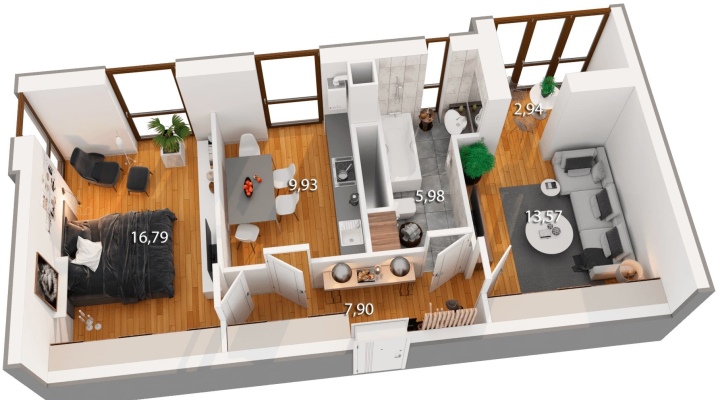
A “two-room apartment” or a two-room apartment is the most popular among Russian families. Not everyone can afford a three-room apartment, but a one-room apartment is cramped. So you have to come up with options for how to organize and equip a two-room apartment so that it is convenient and comfortable for all family members. There are several types of layouts for this.

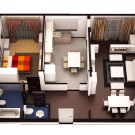
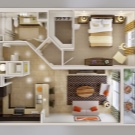
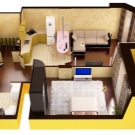
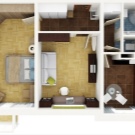
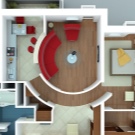
Peculiarities
Two-room apartments can have very different layouts. Depending on the type of house, they may have an improved layout, angular or straight, standard.
Most often "kopeck piece" is purchased by families with a child or children, which means that one of the rooms will be a nursery. Therefore, of course, one of the requirements is that the rooms are light and more or less spacious.
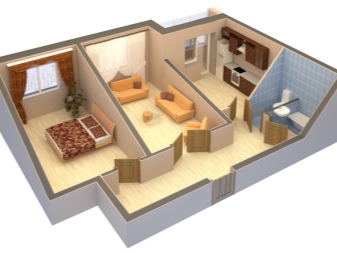
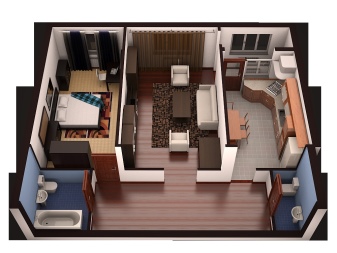
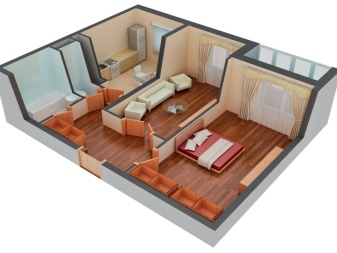
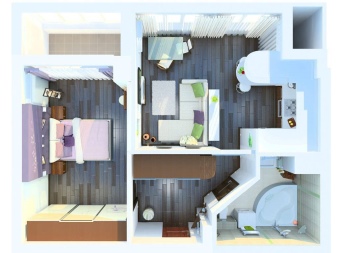
Options depending on the type of building
A huge number of houses in our country were built under the Soviet regime, which is why you can encounter a variety of types of planning, including those that are not very convenient. In new buildings, more functional and convenient options for the location of rooms are used, however, very often the layout depends on how convenient it is for developers. Apartments in luxury buildings often have no partitions between rooms at all, this is called a free layout. If the houses belong to residential complexes, their layout is ready-made, standard, and often the finish is the same.
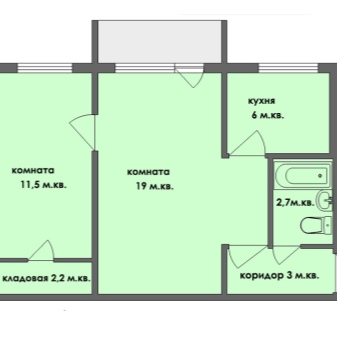
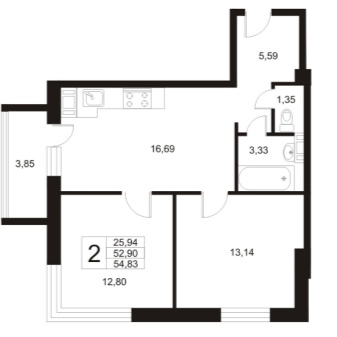
Before proceeding with the internal planning, the developer approves the plans of the apartments in the BTI. Any subsequent changes that will be made to the layout of the rooms are considered redevelopment and must also be approved by the BTI.
Despite the difficulties and the abundance of papers that need to be collected in order to approve the redevelopment, many choose this path, since not everyone is comfortable with the typical arrangement of rooms.
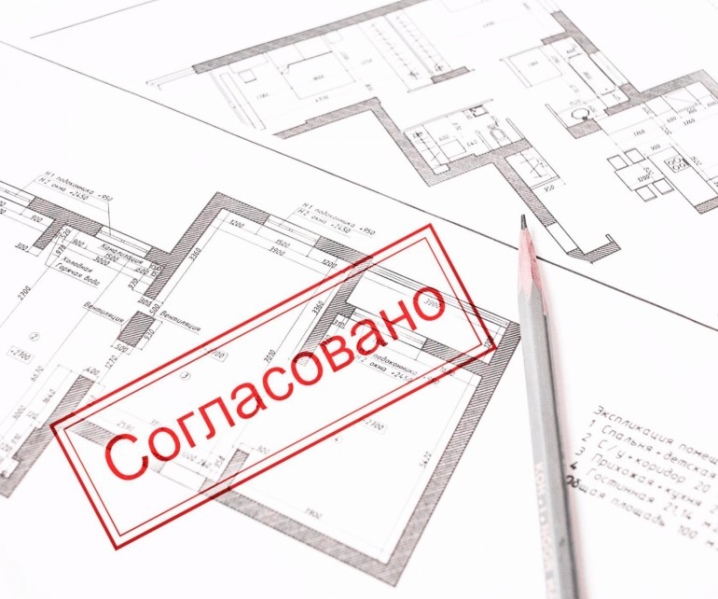
"Stalinists"
A 2-room apartment in "stalinka" has high ceilings, a fairly wide corridor and a large kitchen. "Stalinkas" are often lined up in a semicircle, therefore, in places of "fold" of the building, apartments may have atypical window openings, as well as low illumination in some rooms. Bay windows are often found, balconies, if any, are not subject to glazing, semicircular, decorated with stucco.
Basically, the layout of the "Stalin's" is typical, but there are also houses built according to an individual project. Two-room apartments can have a total area of at least 47 or 53, 56 or even 57 square meters. m, rooms can be either isolated and go to different sides of the building, or adjacent and go to one side.
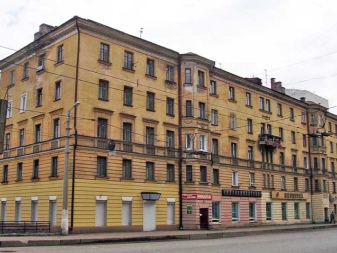
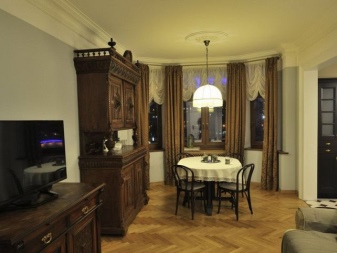
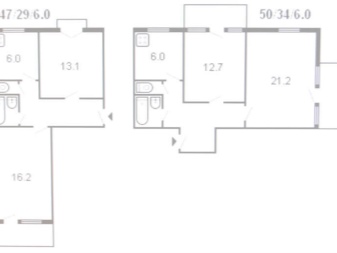
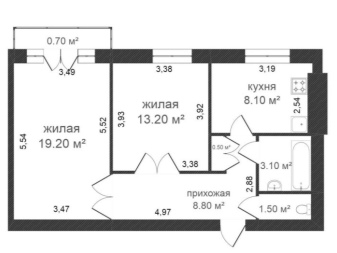
"Brezhnevki"
Apartments in Brezhnev's houses have separate bathrooms (they can only be combined in a one-room apartment). The rooms are isolated, planned in such a way that they face different sides of the house. The hallways have enough space to accommodate a built-in wardrobe.
"Brezhnevkas" actually began to be built almost simultaneously with the "Khrushchevkas", so the name is not entirely historically correct. The kitchen and hallway in these apartments remained as small as in the "Khrushchev".
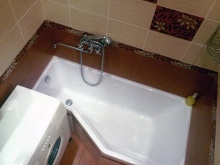
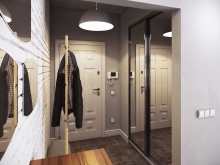
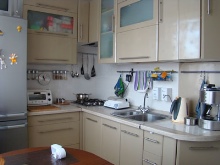
As for the material for construction, reinforced concrete slabs sheathed with panels are used. With regard to construction, SNiP of 1962 is in force. Among the inconveniences, one can note the layout using elongated pencil cases, in which it is difficult to arrange furniture.
Despite the fact that the total area of apartments is quite large due to the presence of a balcony (and in three- or four-room apartments - often two), the usable area is not as large as it seems. The kitchen has an area of about 9 m2, the entrance hall is narrow.
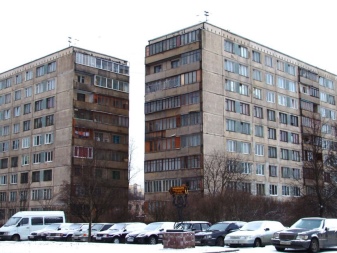
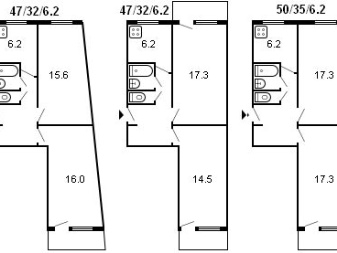
"Khrushchevka"
Khrushchev houses immediately suggest the idea of cramped rooms and inconvenient layouts, and this is really so. However, thanks to this housing program, a large number of families have been resettled from communal apartments. Therefore, those who were lucky enough to acquire their own housing, which means - a separate kitchen, bathroom and toilet, hardly ever said something bad about the "Khrushchev".
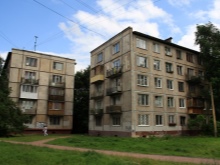
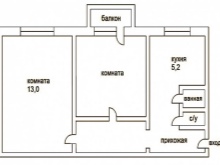
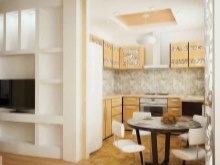
Of course, the original layouts for two-room apartments in these houses were completely inconvenient. The arrangement of the rooms is adjacent or walk-through, with a total area of 40-45 m2. The ceilings are 2.5 m high, the outer walls are 0.3-0.4 m thick. Accordingly, since the walls are thin, there is practically no sound insulation. It is also difficult to call apartments very warm. Kitchens in these apartments are very small, with a maximum area of 6 m2. A standard two-room "Khrushchev" can have the following layout:
- "book" with a total area of 41 m2, it features adjoining rooms, and it is considered one of the most inconvenient;
- "tram" - slightly larger, 48 m2, also with adjoining rooms, however, it is more convenient to re-plan them;
- "Mini-improved" - 44.6 m2 with isolated rooms, here redevelopment is possible, and not only rooms, but also kitchens;
- "Vest" or "butterfly" (here the area may vary depending on the size of the rooms, maybe 38, 39, and 46 sq. m.) - the rooms are the same size, isolated and arranged symmetrically, while, despite the obvious convenience, the redevelopment of such an apartment is very difficult.
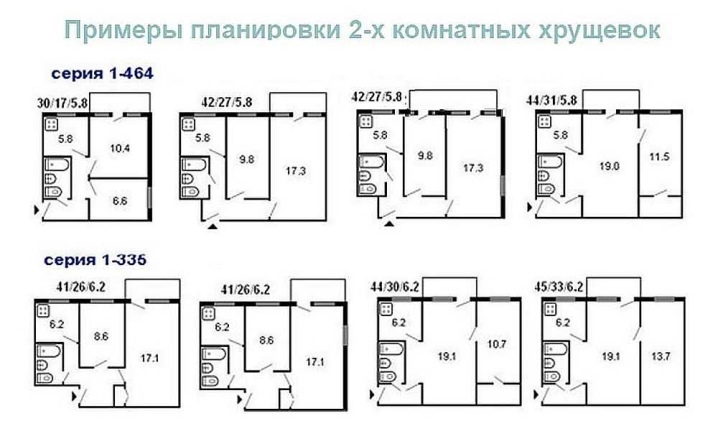
New buildings
One of the main problems when planning kopeck pieces is the windows. Projects of brick or panel buildings, beautiful from the outside, with a bizarre shape, fully allow the formation of "blind" apartments. These living quarters got their name from the absence or small number of windows in them. That is why it is so difficult to normally equip bedrooms and living rooms in them - the lack of daylight turns the rooms into concrete boxes.
This applies not only to the so-called "affordable" housing, in elite houses this is also not uncommon. There are options when a modern apartment or studio has a huge area of up to 200 m2, but at the same time it is planned in such a way that it is absolutely impossible to change anything.
New buildings can be 9-storey, and also have a greater number of storeys - up to 20.
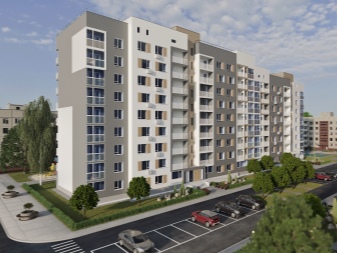
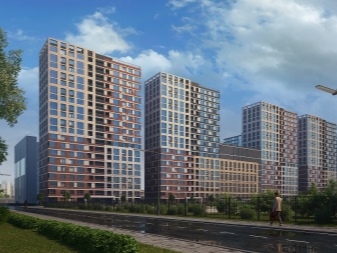
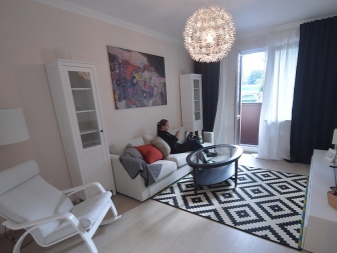
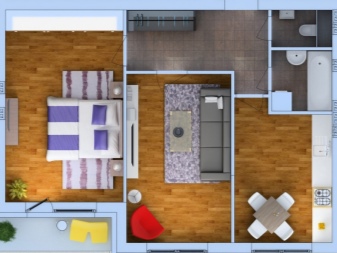
Layout of apartments of different sizes
There are several criteria for home comfort. One of them is the number of apartments located in one staircase. In "stalinkas" and "Khrushchevs" there are three of them, in panel houses most often there are 4. However, modern houses (and even those with very expensive apartments) can have 10-12 apartments on the landing. Such houses are cheaper and more convenient to build, however, due to savings, they often have poor sound insulation. The schemes of such houses are reminiscent of hotels.
One of the violations during construction is the elevator cargo shaft located on the border with the wall. The bathrooms, which are located opposite each other, are also poorly planned. Often in new houses, a laundry is equipped on the basement floor.
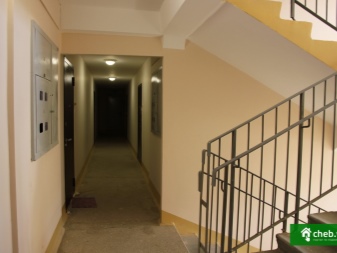
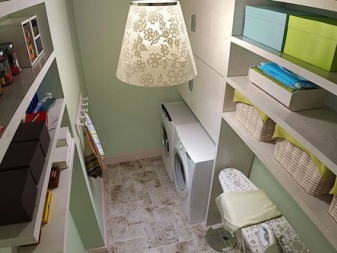
Moreover, if you look at the drawings of modern apartments, they have a much larger area than in old buildings (at least 54-55 sq. M.). Most often they have spacious kitchens, ventilation is placed outside the kitchen area, loggias or balconies are also very spacious. When building business-class houses, the developer offers customers a choice of different design projects for future apartments, so that the decoration and layout can be equipped immediately in accordance with the wishes of the owners, as well as legalize all the changes made.
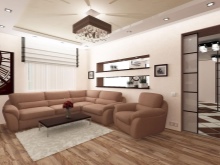
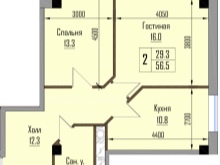
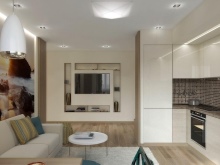
Recommendations
When choosing an apartment, you should remember the standards adopted for the "kopeck piece":
- the kitchen in houses of a new layout cannot be less than 10 sq. m;
- the shape of the rooms should be as close to square as possible;
- there should be enough light in the corner rooms;
- ceilings should not be lower than 280 cm;
- the presence of utility rooms is required;
- the apartment has either a balcony or a loggia;
- the presence of a bathroom is required;
- the area of the apartment should be approximately 70 sq. m;
- utility rooms must be mandatory, however, their total area cannot be more than 1/5 of the total area of the apartment.
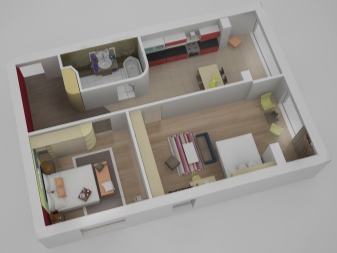
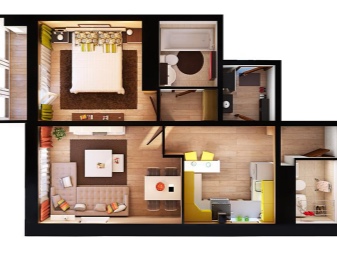
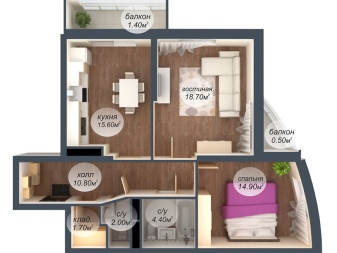
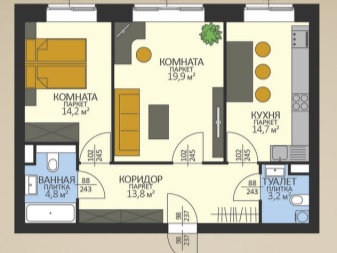
For information on how to redevelop a two-room apartment, see the next video.













The comment was sent successfully.