How to make a two-room apartment from a one-room apartment?
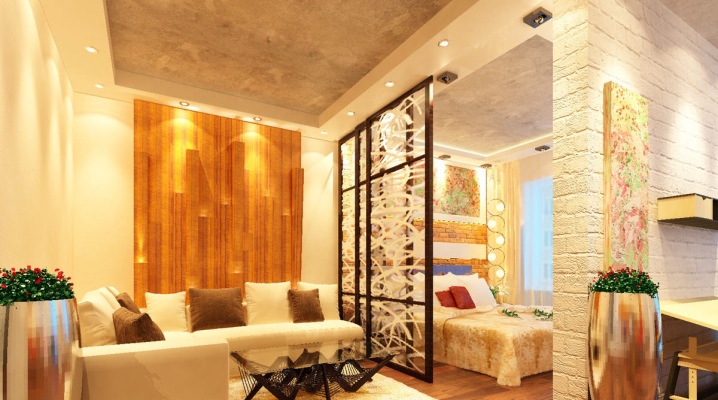
Redevelopment of a one-room apartment into a two-room apartment is the best option when you cannot immediately, right off the bat, sell a one-room apartment in order to buy a two-room apartment.
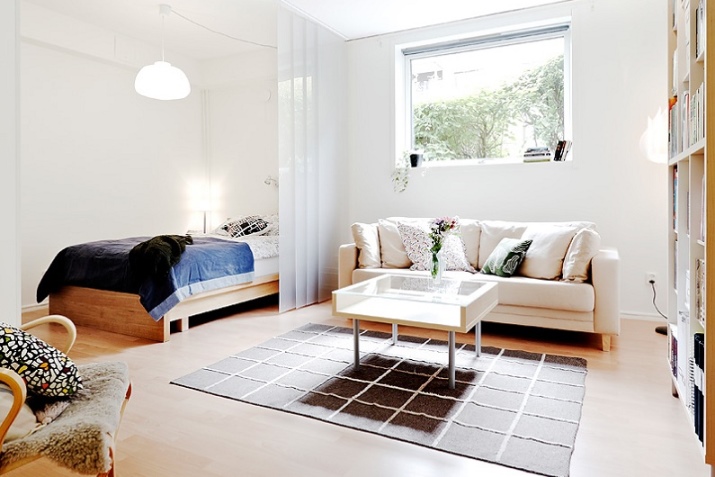
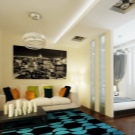
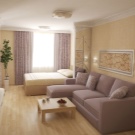
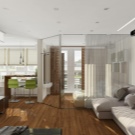
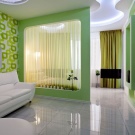
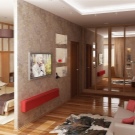
The need for redevelopment
A common option is when the future newlyweds have moved in, and the financial investments of each of the spouses do not allow them to buy the house or apartment of their dreams. The need for redevelopment may also be associated with the birth of a child, who will subsequently need a nursery. The idea of replanning a one-room dwelling into a two-room one is also applicable to a private house with a total (not only residential) area of 25-40 square meters.
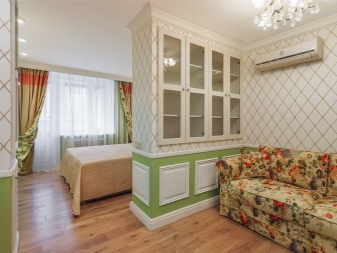
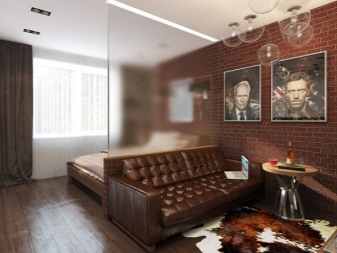
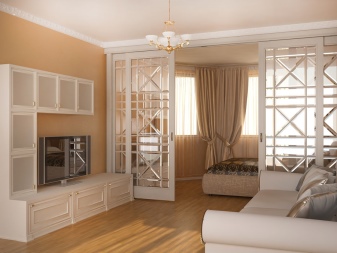
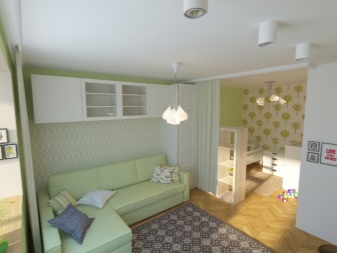
Redevelopment of an apartment in a multi-storey building, if you do not live on the top floor, entails the collection of permits. Even when the wall planned for demolition is a partition, and not part of a supporting frame, coordination with your housing office and other services will still be required. In your own private house, if it is not two- or three-story, you have the right to change the plan as you see fit.
The general similarity is that it is impossible to touch the load-bearing walls without the conclusion of construction experts.
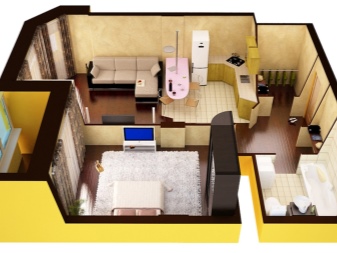
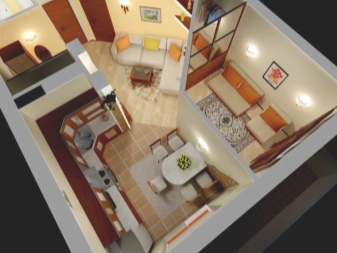
The main motivation is when two people living in a one-room apartment have different views on the daily routine. When a guy wants, for example, to play the next network game, since he is in no hurry and he has a "remote job", and the girl will go to work tomorrow at 7:30. Or, conversely, the family wants to separate the sleeping bed from the corner with the computer desk. This is especially true for studio apartments, where the entrance hall, kitchen, bedroom and living room are one whole. It is easier when the kitchen is separate - in this case, the laptop is transferred to the kitchen and the door to the bedroom is closed.
A common reason is to avoid the impact of the small space of a one-room apartment on the psyche. Finally, a small apartment project can be redesigned from purely design motives in order to get closer to the apartment of your dreams.
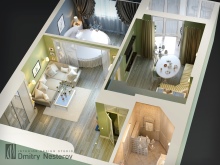
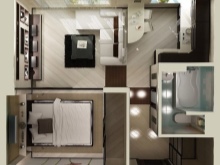
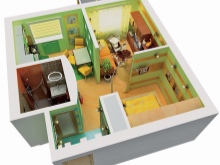
Ways to change space
If initially there were no internal blank walls in the apartment, then you should not try to recreate them. They will take up to several square meters. But there are still alternative solutions.
- Drywall - it is possible to build with niches, for example, for clothes, books, any personal belongings. Shape and lighting depend on the ingenuity and taste of the owner.
One of the creative solutions is a partition with windows. Their framing contrasts with the rest of the partition.
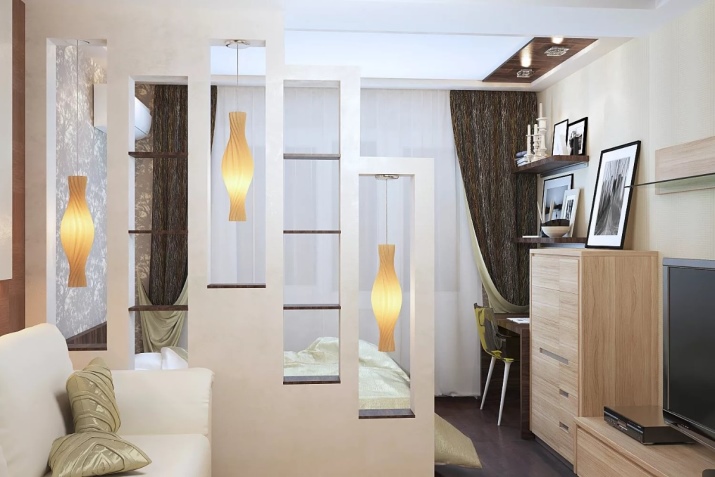
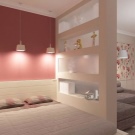
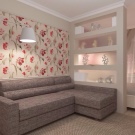
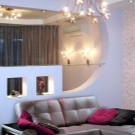
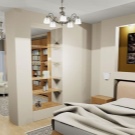
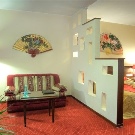
- Glass partition. A special unbreakable plexiglass is used. It should not be transparent - remember how you used to glaze the windows and doors of baths and showers. If you use transparent glass, you can isolate yourself from unnecessary noise, but there will be no privacy.
A double-glazed window almost does not reduce the living space.
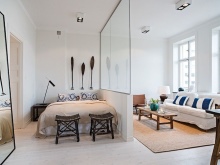
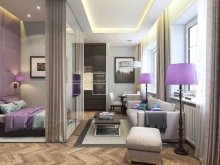
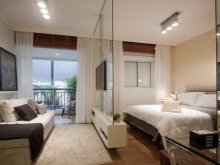
- Portable screen. If we are talking about a bedroom, during the day, a screen transparent to light will let sunlight into the fenced off space. It distantly resembles sliding (automatic) doors in a hypermarket or roller shutters (the structure can be on rollers). Another option is wood or composite panels, vaguely resembling rows of tightly fitted puzzle tiles.
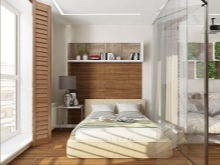
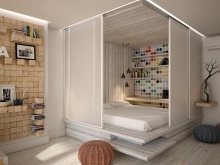
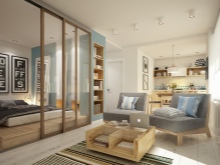
- Fake window - this is, in fact, a window that resembles that which comes out of the living room or kitchen onto a glassed-in balcony or loggia.
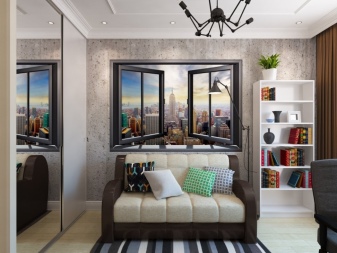
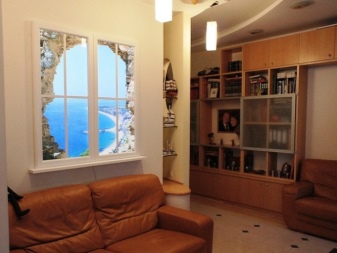
- Niche with a curtain. Suitable for a rectangular room with a single window.
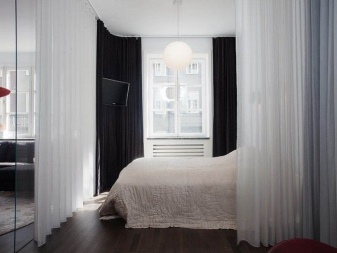
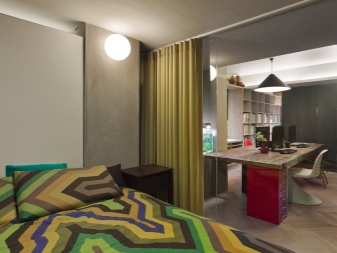
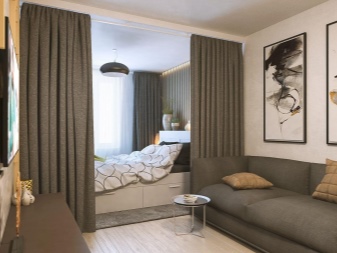
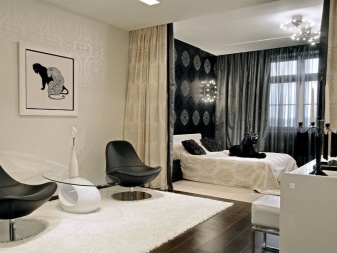
- Swivel shelving. This is a niche partition with shelves rotating around its axis. Regular shelving - it is also a kind of shelf partition - does not move or rotate. A bookcase may not have a back wall - it is, in fact, a honeycomb structure transparent for viewing.
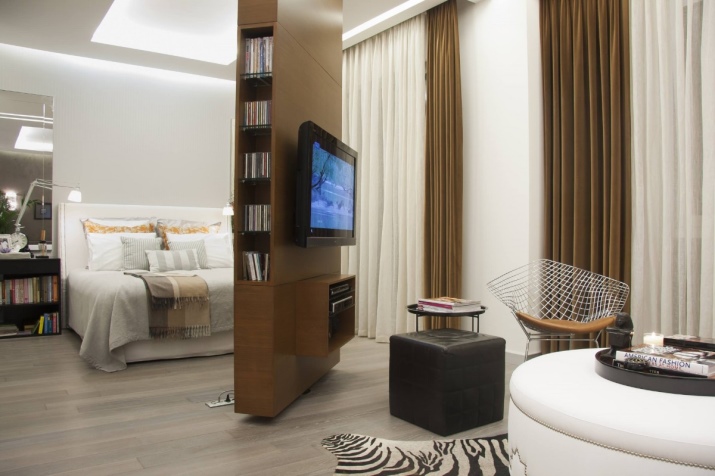
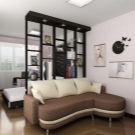
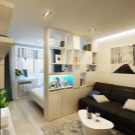
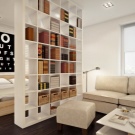
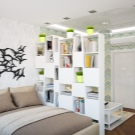
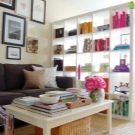
- Slat partition. Most often it is made of natural wood. The main structure is made of identical planks, arranged crosswise in a row.
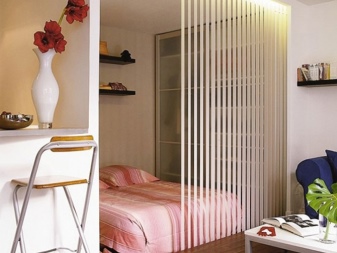
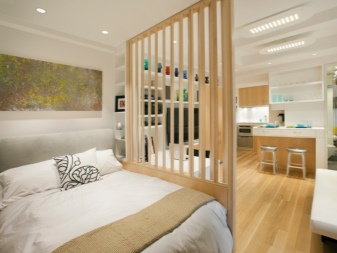
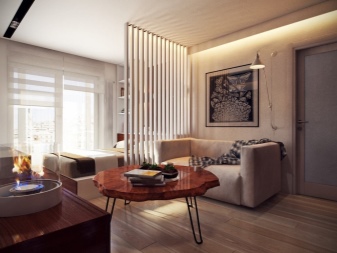
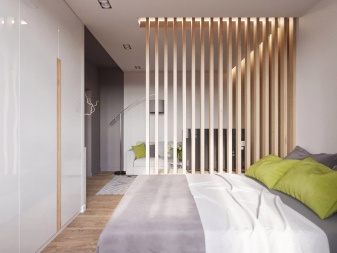
There are other partition structures that are not similar to any of the listed ones.
Partition
The partition is not necessarily a solid wall. It can be a honeycomb structure of any kind.
Many people strive to make it as opaque and soundproof as possible - especially in cases where a married couple has already acquired children, but still want to retire.
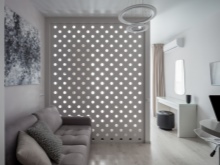
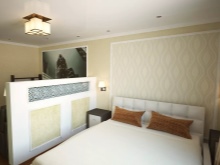
Curtain
In order for the curtain to look elegant and complete, the ceiling in the fenced off space must be higher. This will make it possible to hide the cornice from prying eyes. The lower edge of the curtain can be hidden in the same way - the floor forms a step in this place, going down by 10 cm. To hide the side edges, the wall is also pulled to the side - on each of both sides. If the curtain is straightened, then the visitor may not immediately notice that it is a fabric, and not a wall.
It is permissible to build a small podium, fenced with a curtain on two or three sides. The structure can be easily removed if necessary. In this way, it is possible in a minute to either fence off the sleeping space, or return the room to its previous square.
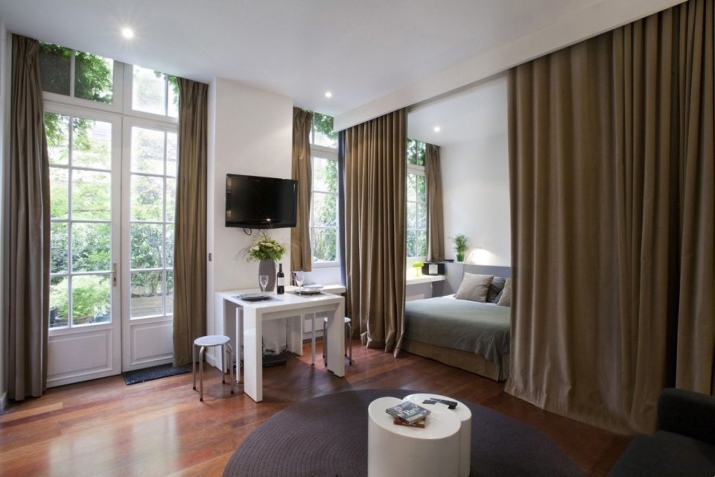
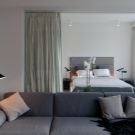
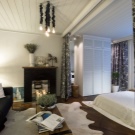
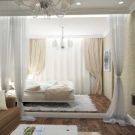
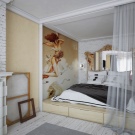
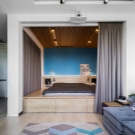
Second floor
A bedroom on the second floor is an attribute not only of one and a half-story private houses. There she would really look perfect. The advantage of the "second floor" in the room is the absence of the need to straighten up to full height. The main thing is to climb up and lie down on such a bed without any problems. Such a bedroom reliably isolates you from outside supervision. The prototype of this design is a "two-story" bed. This solution is used in apartments of the old (Soviet) layout (for example, in "stalinkas") with three and more meter ceilings.
Not applicable in dormitories and apartment buildings, where standing, you can reach the ceiling with your hand - in the so-called Khrushchev and Brezhnevka.
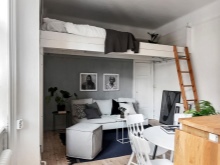
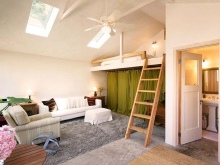
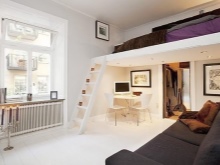
Best design ideas
The choice of the option from the ones proposed below will allow you to fit into the existing 33, 35, 38, 40 or 45 sq. m. full kitchen-living room and bedroom.
So, a bed in a pencil compartment is a way to get a fenced-off, isolated bedroom in almost any one-room apartment... Desperate owners of dorm rooms implemented this idea even in a room with a footage of only 15-20 square meters. In this case, the bed is fenced off with a rather thin mirrored plexiglass. The resulting version resembles something that looks like a mirrored wardrobe. The mirror coating will give the remaining area, not captured by such a fence, visual space, and the mirror will reflect artificial and natural light, making the room extremely bright. Privacy due to the opacity of the enclosed space will be ensured at the highest level.
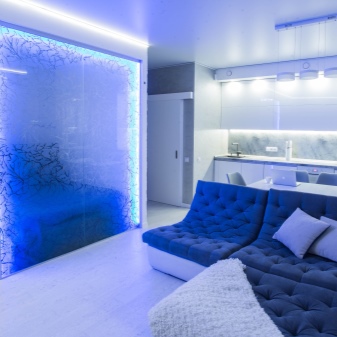
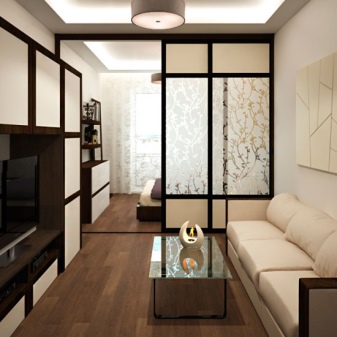
Owners of an apartment in a brick low-rise building, with a long corridor and a very large window in the living room, will prefer a loft design. The partitions are made of translucent, frosted glass. You can also use an ebony or aluminum glass frame with wood grain decorative tape. Bindings will be a great addition.
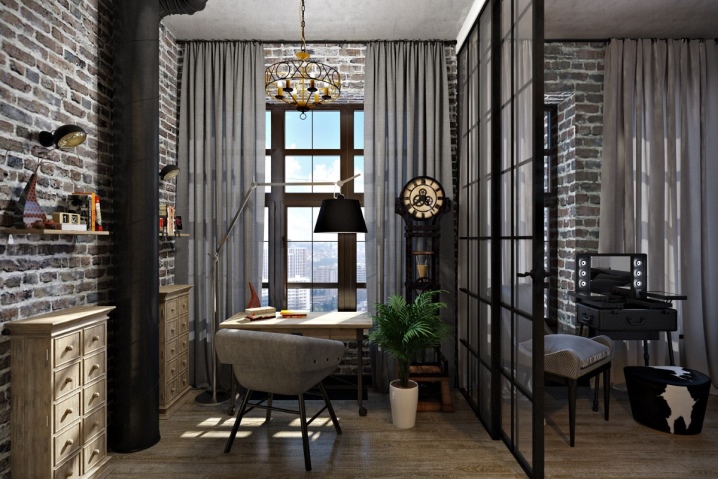
Reducing the size of the hallway and bathroom, moving the kitchen will allow you to create a not very cramped bedroom. Near the window, the space plays the role of a living room where you can place a sofa. Finishing in light colors will allow the apartment to acquire a visual volume.
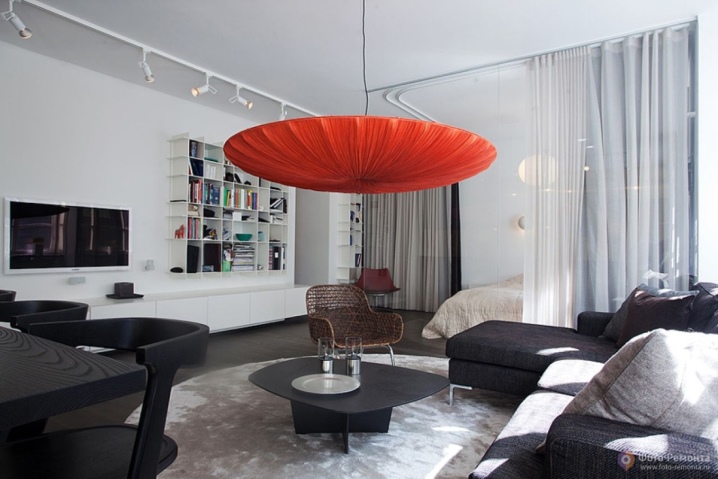
When arranging a spacious bedroom, you can fit two wardrobes for clothes. Most of the space will be concentrated in the bedroom, while the kitchen and living room will make room.At the same time, the brightness of the design will be ensured by a catchy palette in which the apartment is decorated.
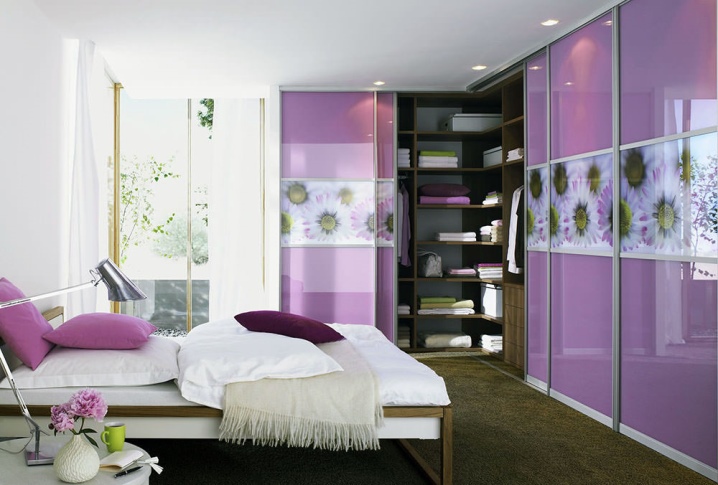
Pull-out furniture is a Western squeak of fashion. A pull-out bed, a table, even a sofa are arranged in a special niche. This allows you to equip a spacious living space that is not cluttered with unnecessary things.
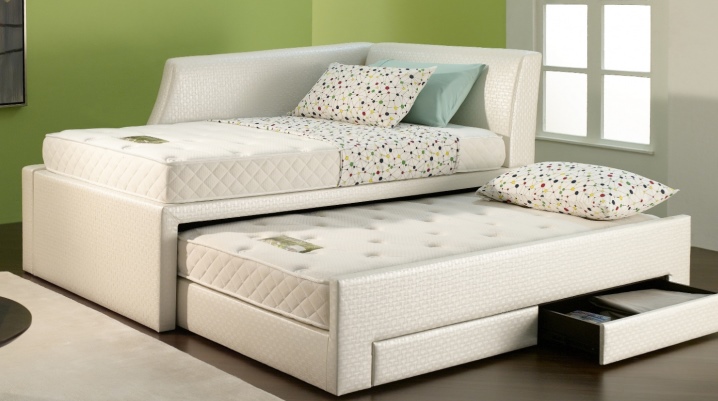
A bedroom located on the mezzanine is comfortable when the mezzanine itself is reliable enough.
This should not be not quite solid chipboard furniture - it is recommended to find items that, in addition to the weight of the things folded in the closets, will also withstand 200 kg of additional mass - two people sleeping upstairs (their weight is with some margin).
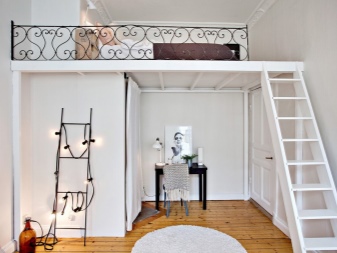
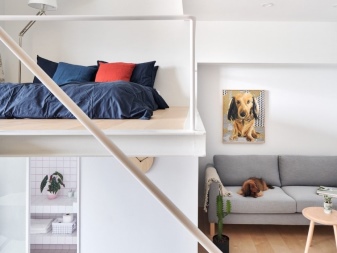
Without walls - an option that provides natural walls according to the project. Only the bathroom is fenced off. In fact, this is a studio apartment.
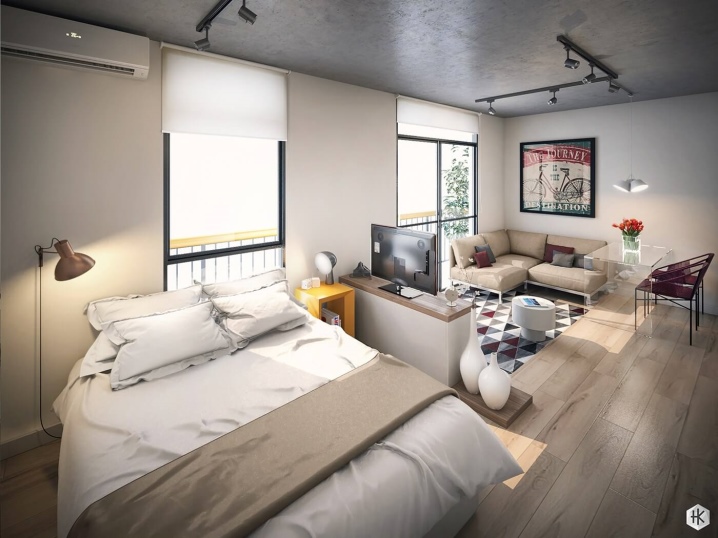
A "double room" with a children's room provides for the creation of a small, only a few square meters, room in which a teenage children's bed is located, while the partitions are translucent and somewhat darkened. For a child, and even a teenager, access to natural daylight is important - having glazed and well insulated a loggia or balcony, you can transfer the living space for the child to it. A large window sill is often used as a small table - you can modify it by attaching a small tabletop made of durable and unbreakable plastic to it. It will turn out to be an excellent substitute for a full-fledged coffee table or even a small school desk.
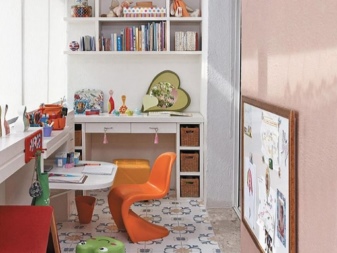
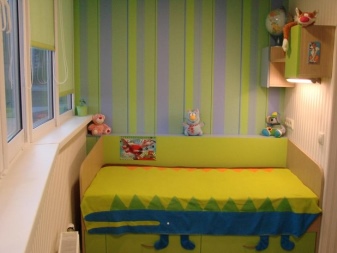
"Bachelor" option - expanding the bathroom area, transferring the entrance to the bedroom, taking out the sofa to the loggia, or arranging the recreation area on the balcony.
The latter must be glazed and insulated so that it is suitable for winter use.
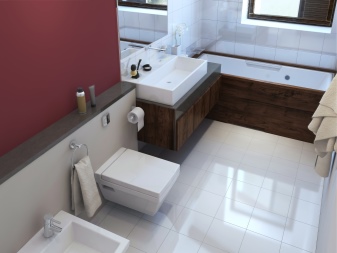
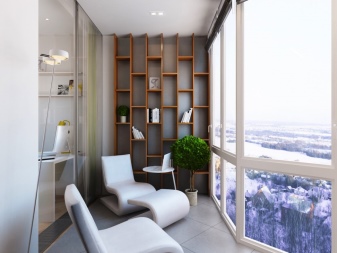
The option for newlyweds is about the same, only the dressing room becomes larger, a washing machine is placed in the bathroom and more space is organized for additional shelves and cabinets. The kitchen-living room assumes the use of corner furniture, and a folding table should be provided for the arrival of guests. A home mini-office is organized on the loggia or balcony.
If a couple has a child, they will soon need a separate well-equipped "compartment" for study and recreation.
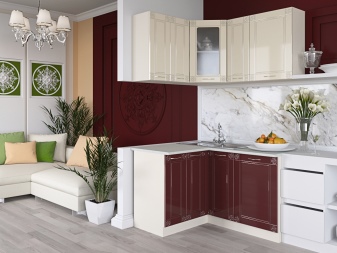
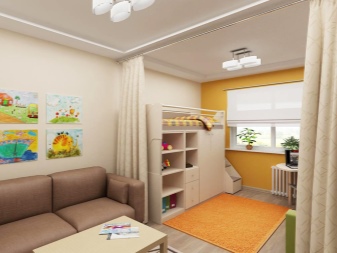
Recommendations
Do not place a sofa, tables, chairs, bed close to heating radiators. They can impair the free circulation of heated air to the ceiling.
It is not allowed to transfer heating batteries to a balcony or loggia, if they were not originally placed there according to the plan.
It is not recommended to re-plan the apartment - unless it is a studio - so that the hallway is located in the bedroom. The entrance hall is a "buffer" place, a kind of apartment "patch": dust and dirt, possibly brought in in small quantities from the street and entrance on the soles of shoes, should not enter the cleanroom, which is the bedroom. The only exceptions are small rooms in the hostel, where from the common corridor you immediately find yourself in your room.
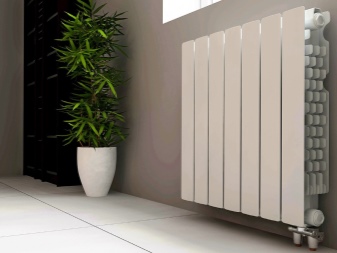
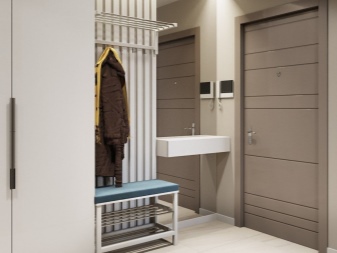
The shower room should be located in a combined or separate bathroom. The cabin itself should not be in the hallway, in the kitchen or in the living room - in full view of the rest of the inhabitants and guests of the apartment. It is unacceptable to install the shower close to the toilet or washstand - there must be at least a small distance, a meter, between them. It is advisable to hide the booth in a separate compartment.
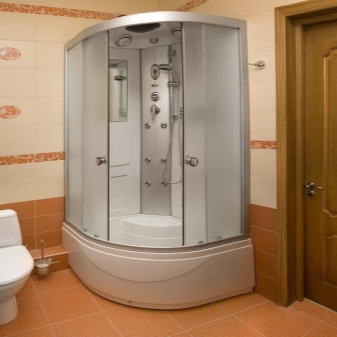
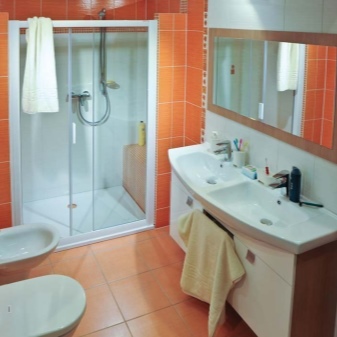
Examples of
So, most of the standard "Khrushchev", with a separate kitchen and living room, it is easy to re-plan in studio apartments. Step by step, this process is as follows. For this, the kitchen is connected to the living room. A separate compartment is set up near the hallway, which plays the role of a dressing room - most of the cabinets from the living room are transferred to it. This allows you to free up a significant amount of living space by sending the "storage" to the fenced off "corral".
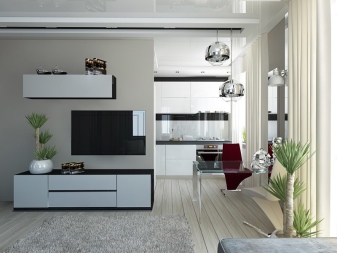
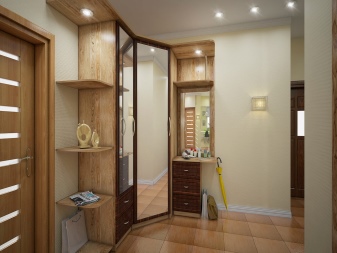
Some one-room apartments "Brezhnevok" are also being redesigned "in half".The living room can be easily turned into two approximately equal parts, since the windows in non-corner apartments are located only on one side.
But the only living space after redevelopment cannot boast of a significantly larger amount of free space.
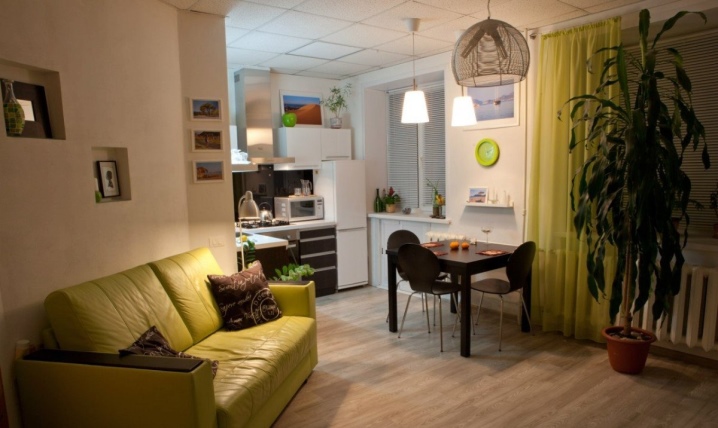













The comment was sent successfully.