Layout and interior design of a 40 sq. m
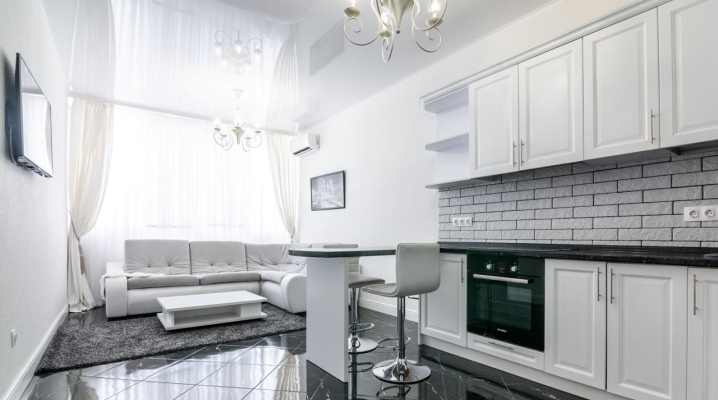
The issue of planning and interior design of a 40 sq. m have become very relevant lately. After all, the total number of such real estate has grown significantly and will only increase. What its layout can be, how to choose a style and what pleasant examples modern designers offer, we will tell you in this article.
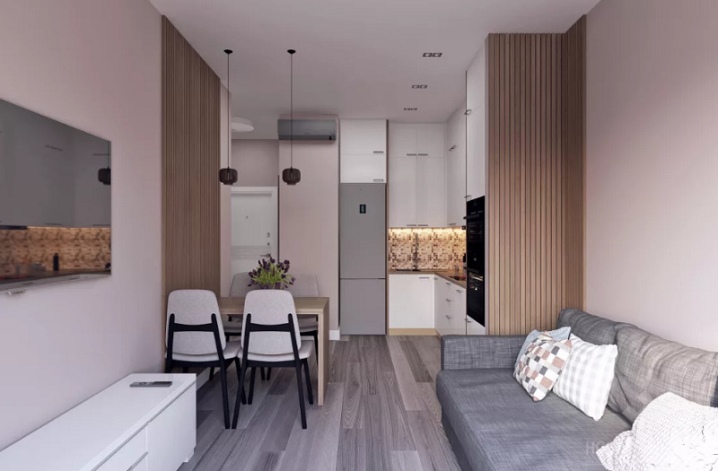
Layout
A typical two-room euro-format apartment is the same as a one-room studio with an area of 40 square meters, in which an additional room has been allocated. Most often, it is recommended to use the division of space into kitchen-guest and sleeping areas. In some cases, a separate room is reserved for children. The common space is then divided into:
bedroom;
Kitchen Area;
dining room;
study (if there is an attached insulated balcony).
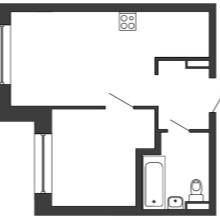
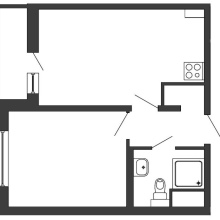
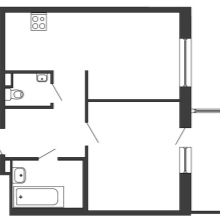
On an area of 40 sq. m, an additional loggia is sometimes also turned into a leisure area, used for eating or for storing food and other things. Sometimes a couple of sanitary facilities are organized, and the rest of the space is set aside for the living area and the kitchen. Usually the bedroom has the smallest area. In some cases, they try to preserve the original layout, and not engage in risky experiments.
In this case, it is necessary to take into account, of course, the requirements of the interior design.
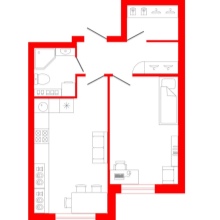
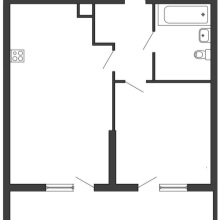
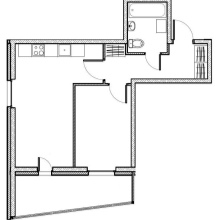
How to equip?
The main goal when arranging small-sized housing is the most rational use of useful space. Not a single piece of 40 sq. m should not disappear. You also cannot use it thoughtlessly: only practical solutions will do. It is almost impossible to achieve success without a project. It is not necessary to contact professionals, sometimes ordinary sketches drawn on paper with your own hands are enough.
When composing a project, take into account:
budgetary and time constraints;
the nuances of the room and its contours;
number of users;
chosen style;
the desired location for furniture and large appliances;
necessary illumination.
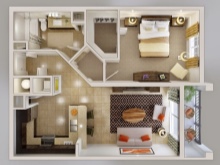
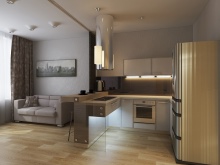
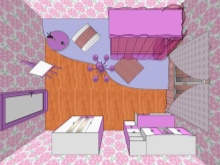
The best option for delimiting zones on an area of 40 sq. m is the use of light partitions. Sometimes plasterboard blocks are used, which will not completely cover the space, but only by 40-80%. On shelves with open sections, you can put all the necessary books, souvenirs, and so on. An interesting solution would be to use plastic boxes that imitate rattan boxes. They can store clothes and bedding sets.
The catwalk can be more than just an attractive way of zoning; it is also functional. With the help of such elements, a clear division of space is ensured. Having supplemented the podium with a screen or curtain, you can put a bed there and not be afraid of prying eyes. The inner space of the podiums is used for storing things.
It is very important to think of a suitable style.
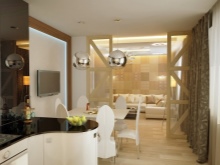
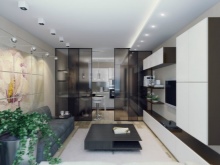
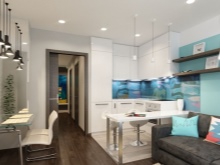
Styles
Perfect for the design of a two-room apartment classic version. In this case, you can decorate the walls with wallpaper of a delicate color. The floor is covered with parquet or laminate. If you choose a minimalist approach, you need to use right angles and relatively simple shapes. Any pretentious motives will be categorically unacceptable; dark colors are used in a very metered manner.
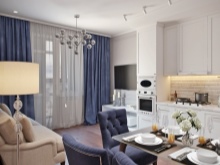
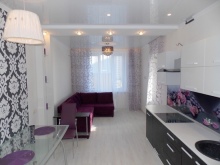
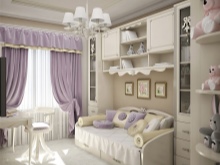
Simple and comfortable design looks like modern classics... The rooms are then designed as laconically as possible. Be sure to use accents that will dilute the interior.It is desirable to use functional furniture of the combined type.
Excessive amounts of decor are discouraged.
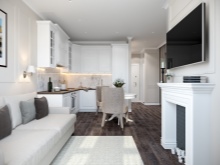
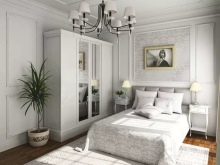
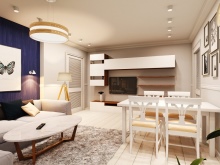
Lovers of draperies should pay attention to the art deco style... Curtains are additionally used as a means of zoning in rooms. Chrome elements are actively used. It is advisable to use dark wood inserts. Most often, light colors dominate.
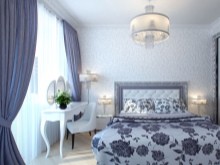
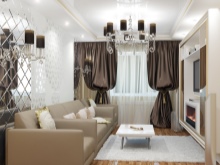
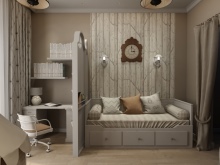
You can also choose.
- loft;
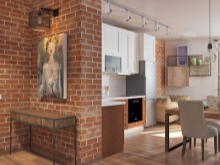
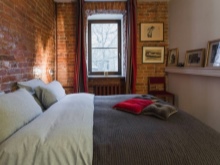
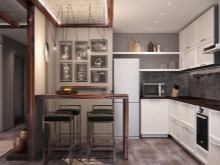
Scandinavian style;
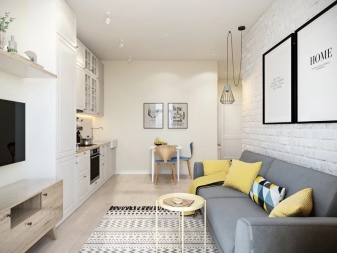
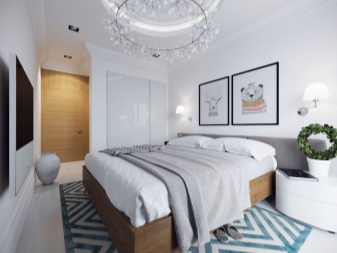
high tech.
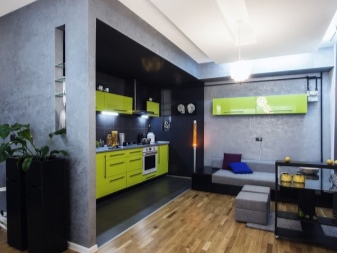
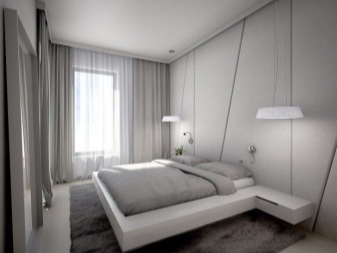
Beautiful examples
The photo shows a two-room apartment in white and red colors. The bright contrast of the two primary colors looks unusual and pleasant. A very light floor and a glossy snow-white ceiling with built-in lighting add romanticism. The interior is noticeably dominated by straight, clear lines. In general, it turned out to be a bright, harmonious space.
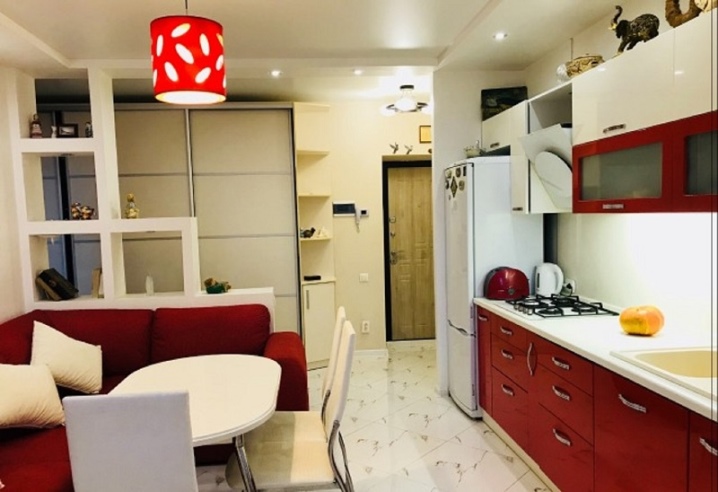
And this is how a Euro-duplex kitchen looks like with a corner set. Wood motifs were actively used in the finishing of the work surface. They can also be traced in the design of the floor. A simple square table and wooden chairs play an important role here. The ceiling is also glossy, complemented by several spotlights.
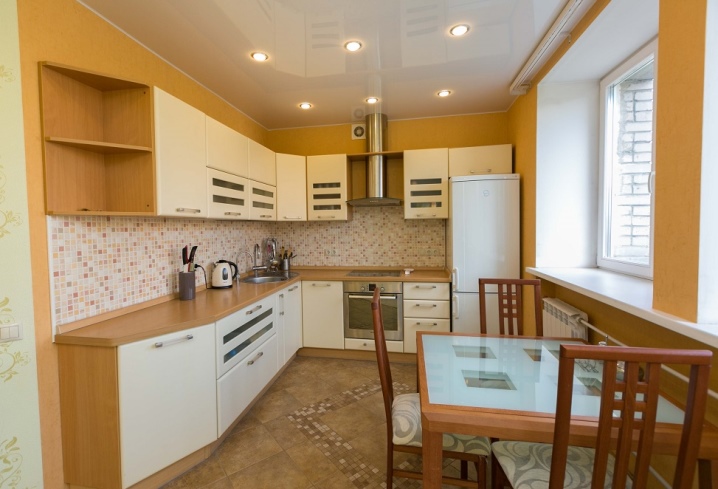
An overview of the euro-two-room apartment in a modern style in the video below.













The comment was sent successfully.