Design of a two-room apartment with an area of 44 sq. m: ideas for creating comfort
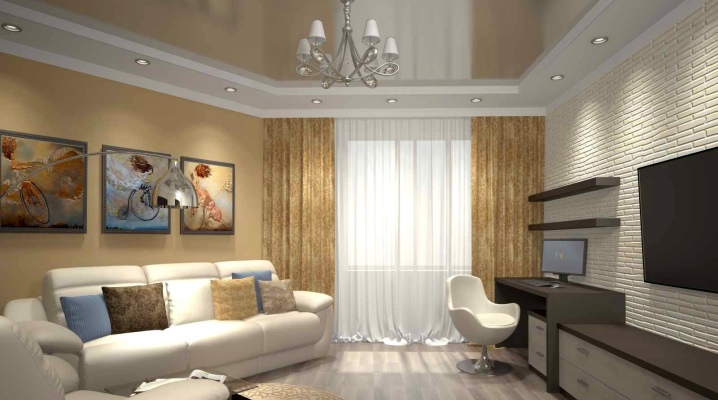
Everyone wants comfort and harmony to reign in his apartment, so that it would be pleasant to return there after work, to receive guests there. But for this you need to work a little - think over the ideas of creating comfort and bring them to life. Design of a two-room apartment 44 sq. m can look stylish and attractive.
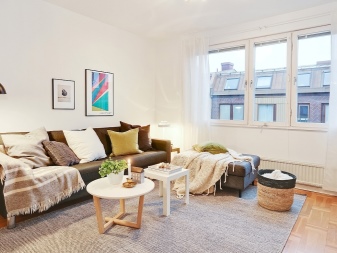
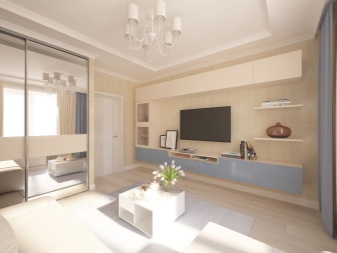
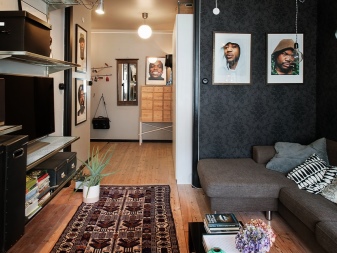
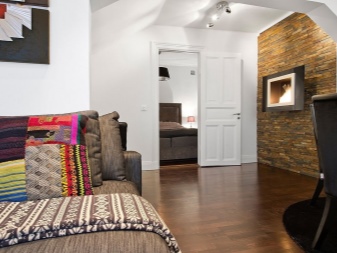
Features of planning and zoning
Standard 2-room apartment in a panel building with an area of 44 sq. m usually has two separate rooms, a small kitchen, bathroom and toilet. The corridor also cannot be called large. In another case, the rooms can be adjacent, they are almost the same length, only slightly differ in width. Most often these are old brick houses. The kitchen in such apartments is very small, the bathroom is separate.
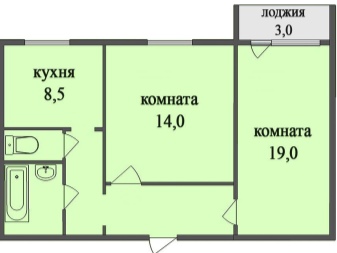
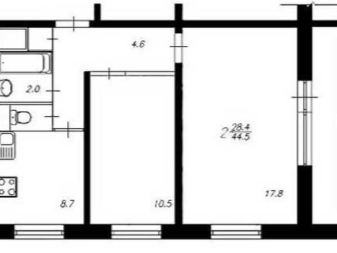
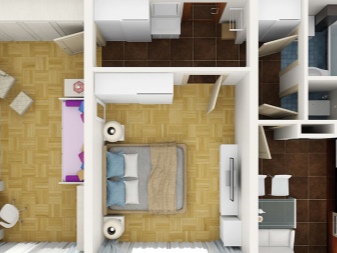
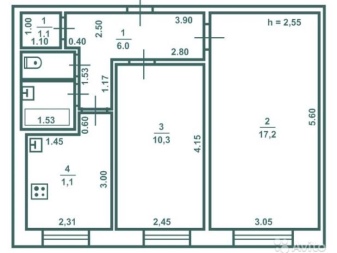
Repair in both cases is carried out in the usual way. For each room and other premises, a style is chosen, appropriate materials and furniture are purchased. Tearing down walls most often does not work in such apartments. And if such an idea arises, it is imperative to consult with specialists and obtain special permission not to redevelop, since the wall may turn out to be load-bearing.
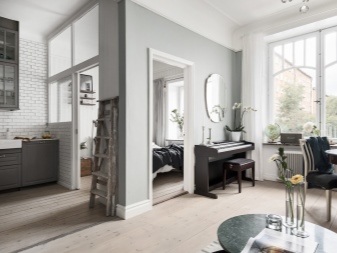
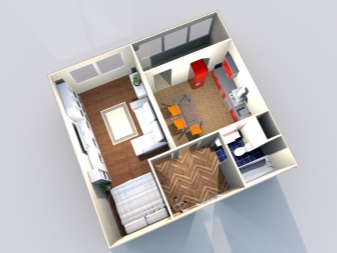
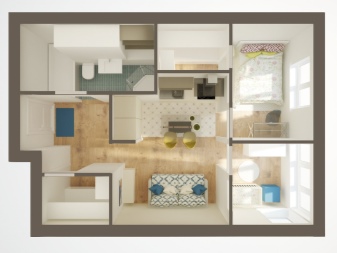
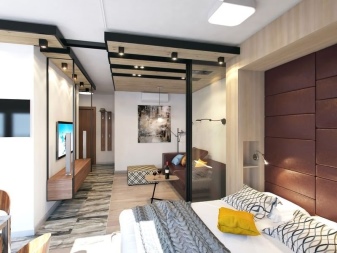
And the third option, when 44 squares represent the well-known "Khrushchev". Many people prefer to design a two-room apartment in "Khrushchev" by combining the kitchen with the hall, making zoning with an arch, partition or bar. And then you get a spacious kitchen-living room. In the second room, they make a bedroom or a nursery, depending on the needs. A redevelopment permit is also required.
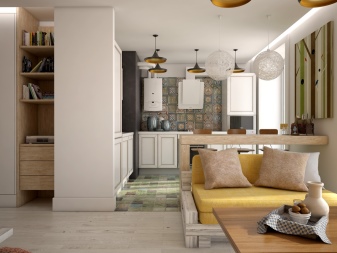
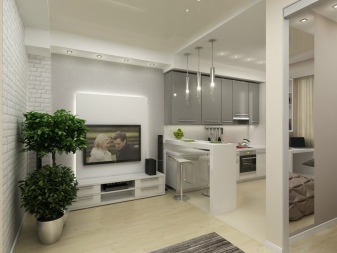
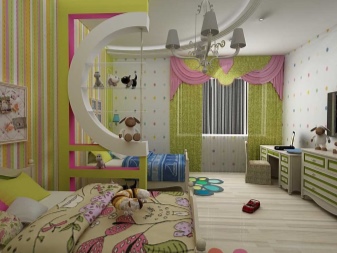
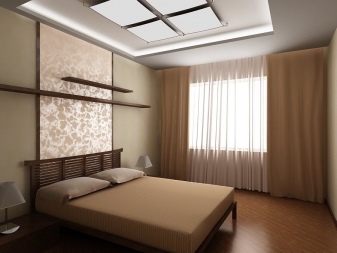
Style solutions
In principle, any style can be realized, if there is a desire. But many choose the most relevant and simpler options.
- Modern. One of the most common and used by many. The main features are laconic finishing using black, white, gray, beige colors. Accents are best done with furniture. Here you can use saturated colors or calm, but a few tones darker or lighter than the main finish. Lighting should be thoughtful, interesting lamps, multi-level ceilings are welcome, but only if there is sufficient height in the room.
The decor is appropriate, but in very small quantities.
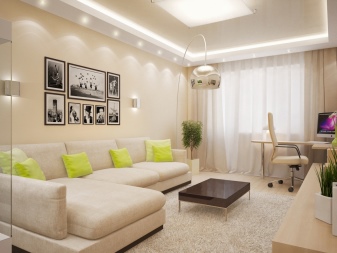
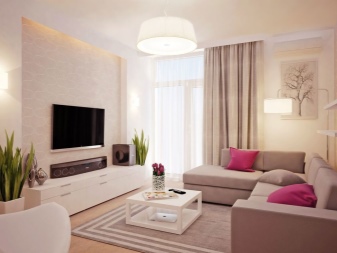
- Minimalism. It echoes modern style. But the main thing here is a large amount of free space. Everything should be kept in strict colors. White walls and a minimum of black furniture - this is an ideal option, an interesting chandelier shape without a hint of pretentiousness. You can, of course, choose a different combination, for example, gray and white.
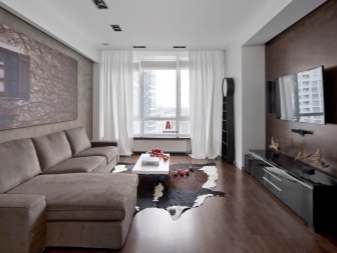
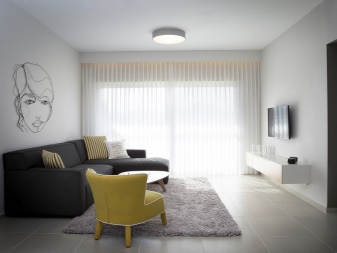
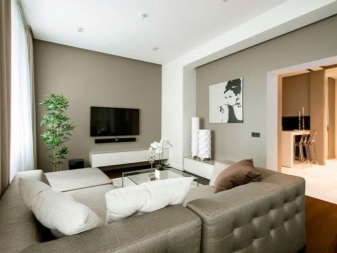
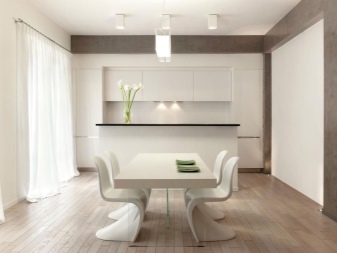
- High tech. Perfect style for modern people. A lot of equipment is welcomed, transforming furniture, sliding, folding, rolling out - in a word, appearing from the most unexpected places. Glass and metal surfaces will complement the interior.
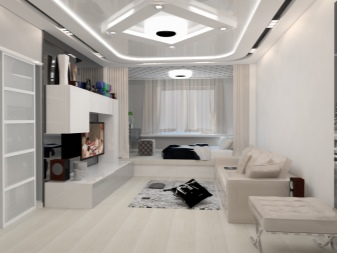
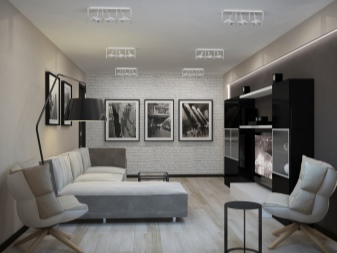
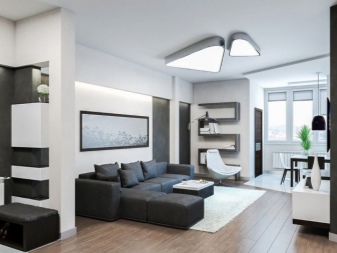
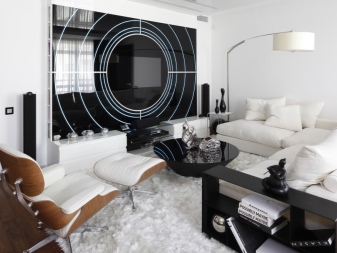
- Nautical. Summer positive style that makes you feel very comfortable. The color palette includes white, beige, light blue, blue, turquoise. The marine theme can be present in paintings, photographs, decorative elements.
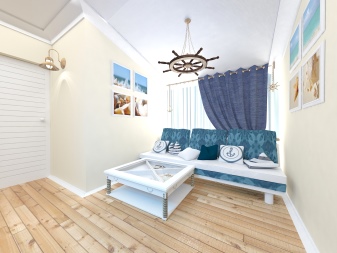
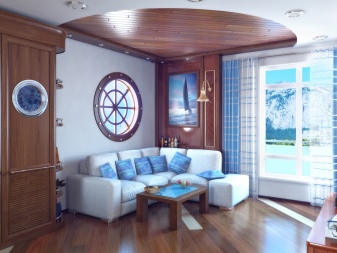
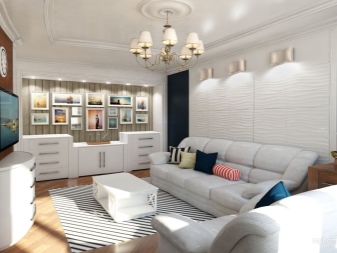
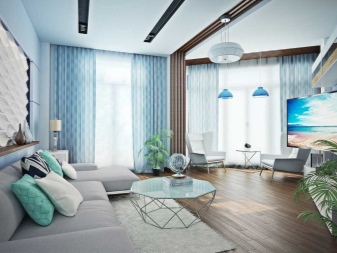
- Provence. Lovely, gentle and calm rustic decor will always create a sense of peace and harmony.Delicate shades, simple wooden furniture, lightweight structures, textiles with floral prints, lively bouquets - all this will help to recreate the style.
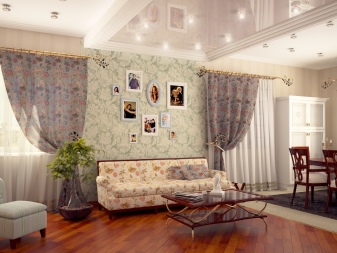
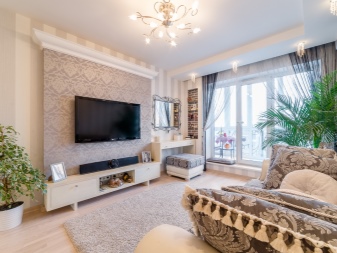
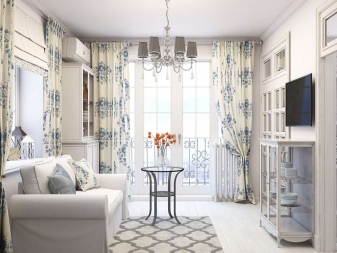
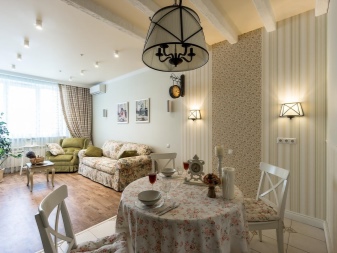
Registration
Before undertaking repairs, you need to think over the design and materials that will participate in the design. It is worth immediately deciding in an apartment with a small kitchenhow best to organize the space - whether to combine two rooms into one or create a dining area in the hall.
When choosing a style for decorating an apartment, it is advisable to adhere to it in all rooms. In any case, do not use diametrically opposite directions that do not intersect with each other in any way.
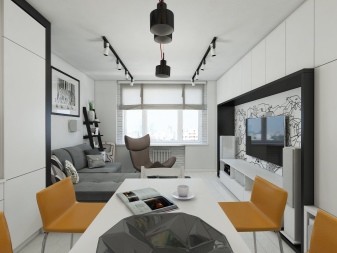
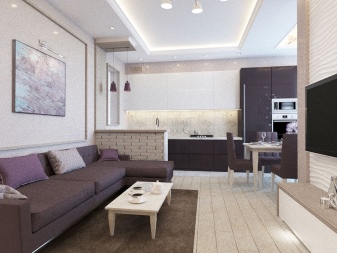
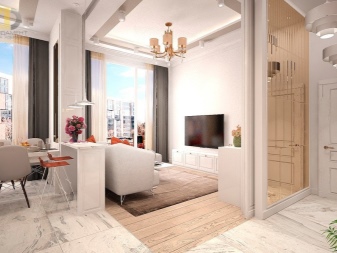
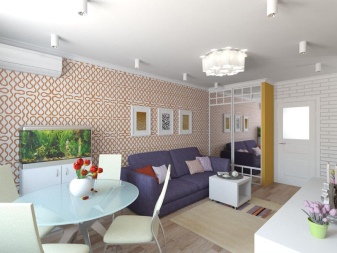
Hall
The room is decorated in accordance with the chosen style. The ceilings are most often made stretch ceilings, if the style of the loft or chalet type is not chosen, when in one case beams are required, in the other - a wooden surface. The shades of the walls are chosen so that they resonate with the general setting or, conversely, are contrasting. It can be wallpaper - plain or with unobtrusive prints, decorative plaster, cork panels (again, if a suitable style is chosen), painting. It is better to put a laminate or parquet on the floor in the hall, if wooden coverings with an aging effect are not provided, for example, as for the shabby chic style.
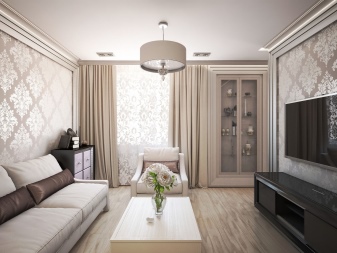
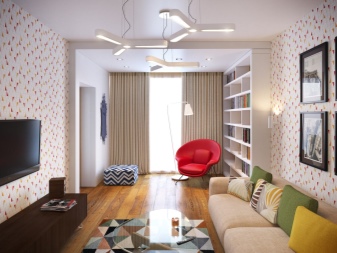
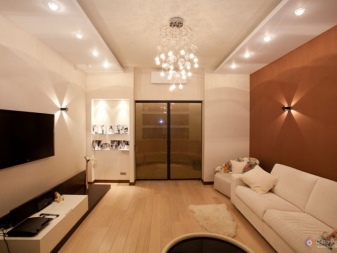
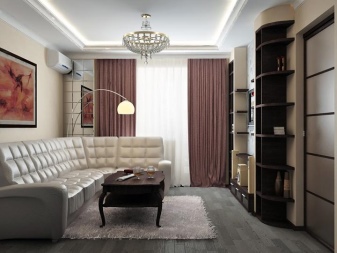
Bedroom
The rest room should not be overloaded with an abundance of flowers. It is better to choose calm wallpaper tones: cream, beige, gray, blue, green, lavender, pale turquoise. Bright accents can be created with bedspreads and throw pillows, as well as curtains.
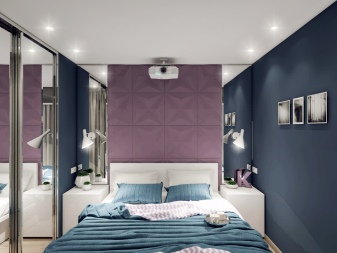
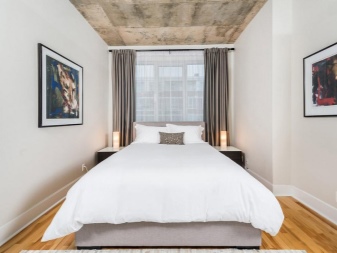
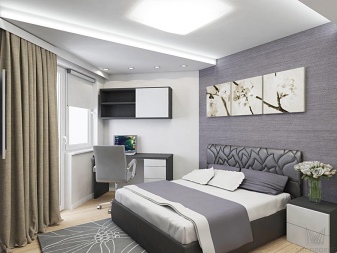
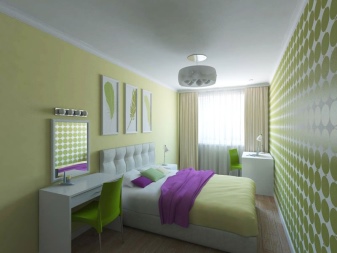
Kitchen
In such apartments, the kitchen is often not large. Therefore, you should not experiment with materials that are not too moisture-resistant. Tiles are most suitable - both on the floor and on the walls. You just need to choose the right tones, you can combine them with each other, choose an interesting pattern or mosaic.

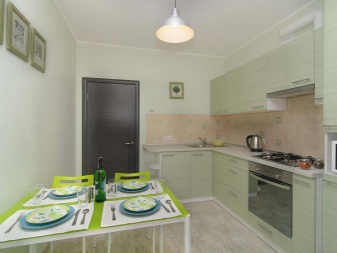
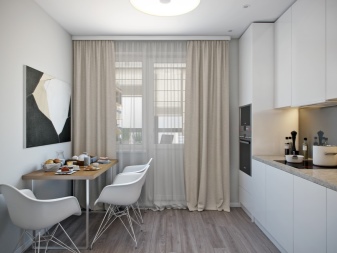
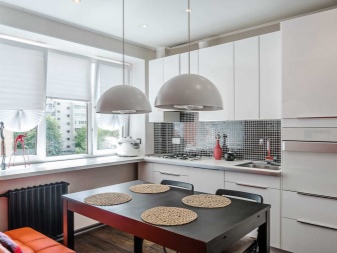
Hallway
Usually in the hallway, wallpaper is pasted or the walls are painted. But you can also lay beautiful tiles, create an imitation of brick, stone, wood. It all depends on the preferences of the owners. Since the hallway is where dirt quickly builds up, tiles on the floor are the best option.
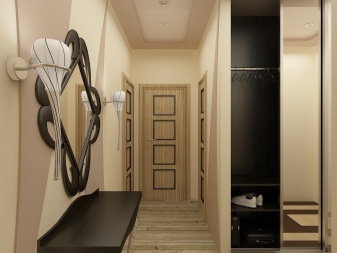
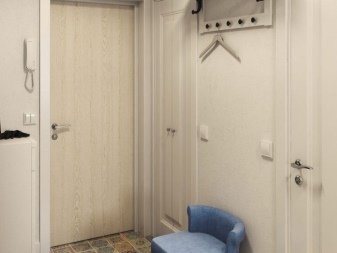
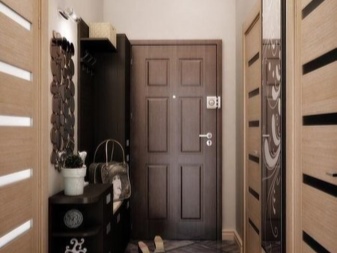

Bathroom
The bathroom and toilet are traditionally laid with tiles that match the planned style and interior. In rooms with high humidity, this is the best option. Decor elements can be a curtain, textiles, shelves, interesting lighting.
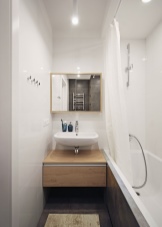
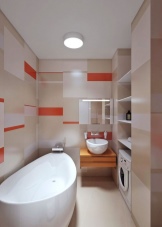
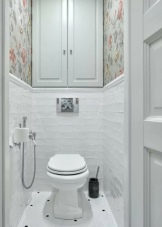
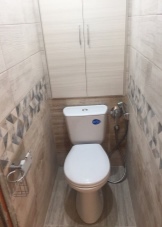
Furniture selection
Furniture in rooms is chosen taking into account what functions these rooms will perform, and focusing on their own needs. If the hall is just a seating area, then it will be enough to put a large comfortable sofa, a coffee table with armchairs, and place a TV. If the family loves to read, a bookcase will come in handy.
In the bedroom, the bed is usually the central place, in addition to it there can be bedside tables. If there is free space in the bedroom, you can place a wardrobe and a chest of drawers.
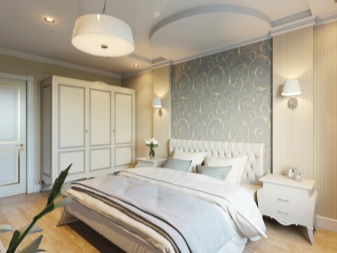
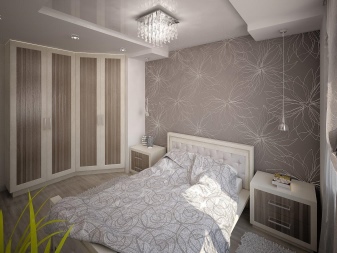
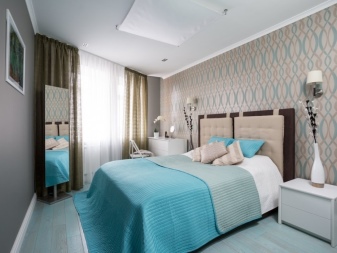
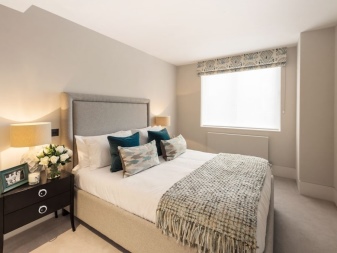
In the bathroom, these are usually shelves, cabinets. In the hallway there is a shelf for shoes and a hanger. If space allows, you can place a wardrobe.
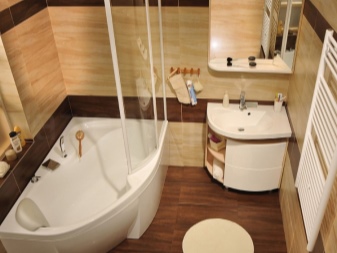
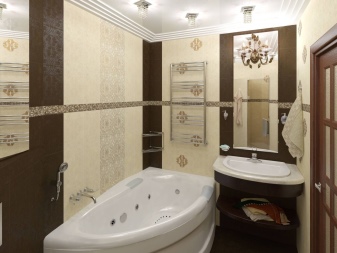
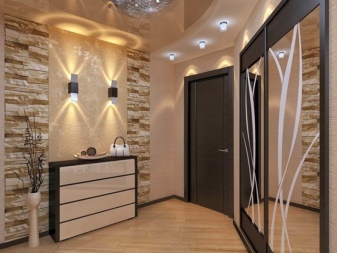
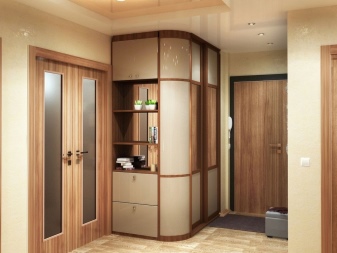
In the children's room, first of all, there should be a comfortable sleeping place, a play corner, a table for classes, and a system for storing clothes. If there is free space, a sports corner will be relevant.
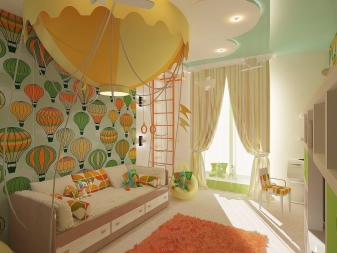
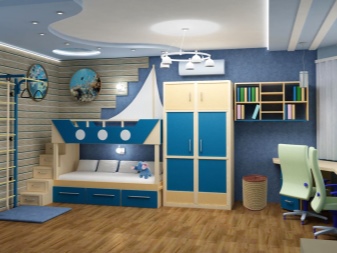
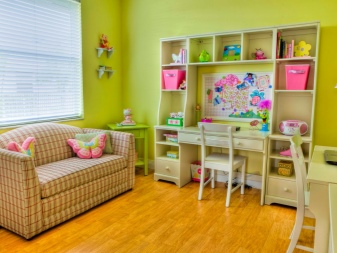
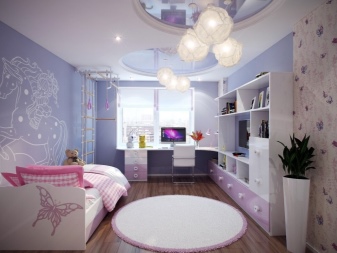
Beautiful examples
Finding ideas is not an easy task. Ready-made solutions will help with this.
- In this elongated room, walls, floor and ceiling are very organically combined with each other in color. The room is conventionally divided into zones. There is a place for rest and work. Decor elements - photographs, paintings, photographs - successfully complement the room.
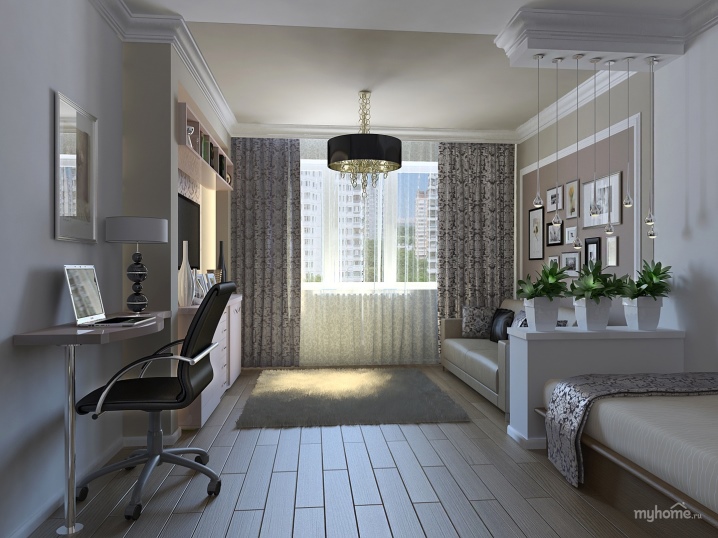
- Such a living room also looks cozy. A small room looks quite spacious due to light-colored furniture.
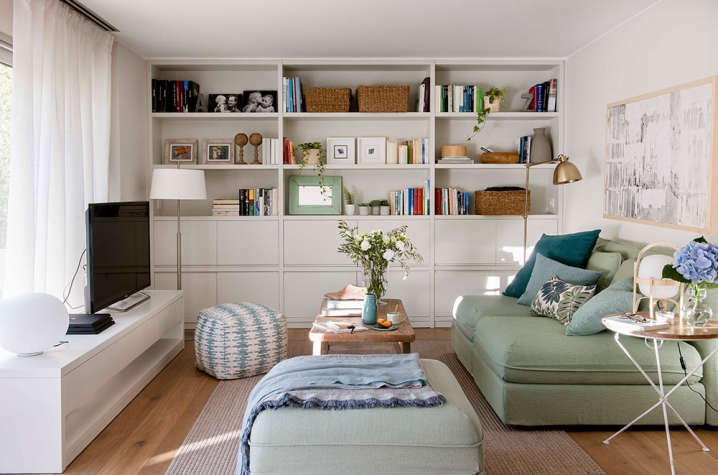
- And again, an option when you can relax in comfort and work fully.Calm tones of decoration, the presence of the most necessary furniture contribute to this. Fresh flowers, figurines, photographs are used as decor.
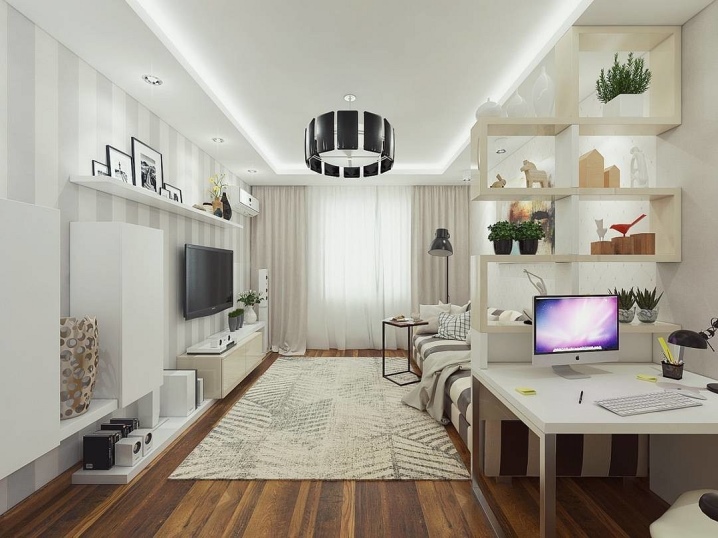
- Wonderful bedroom in the spirit of Provence. Everything is conducive to harmony and relaxation. "Old" bed and the same bedside tables, simple wallpaper, bouquets, decorative pillows and blankets - everything is thought out to the smallest detail.
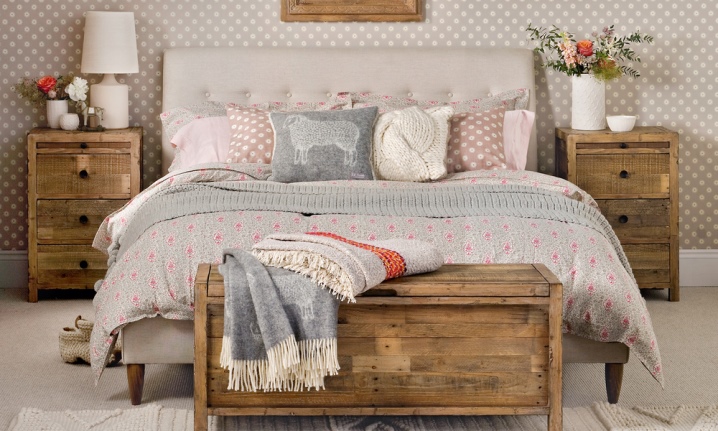
- A bedroom in soft pastel colors will always look advantageous and give a pleasant feeling of relaxation. Finishing, furniture, decor - everything is ideally combined with each other.
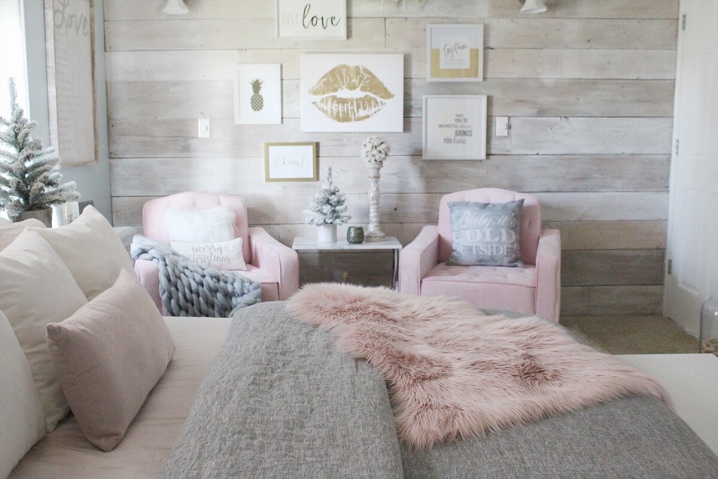













The comment was sent successfully.