Design of a studio apartment with a bed
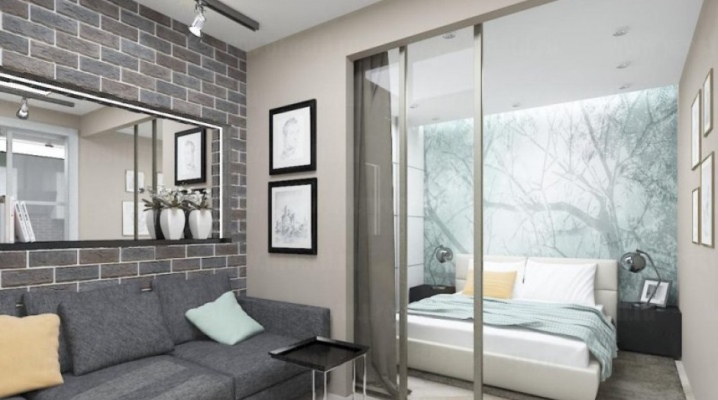
Often in one room you have to combine a bedroom, a living room, an office, and even a nursery. You can always find the best solution for arranging multiple zones. The article will focus on a one-room apartment and design options with a bed.
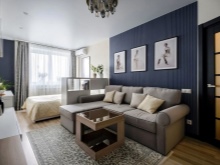
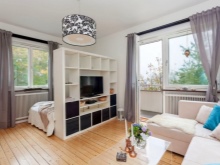
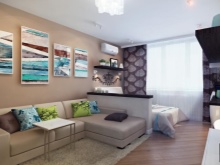
Pros and cons of layout
A one-room apartment does not have a lot of space, but if desired, it can also be turned into a cozy nest. In a 1-room "Khrushchev" apartment, a good option would be to combine the kitchen with the hall. This will make the room spacious and create a good design for a one-room apartment with a bed. The room can be divided, for example, with an arch or a bar.
But you don't have to break walls. This is just an option, often used in "Khrushchevs". But in the usual "odnushka" you can zone the room.
The sofa area can be separated, for example, with furniture. This can be a bookcase or a wardrobe.
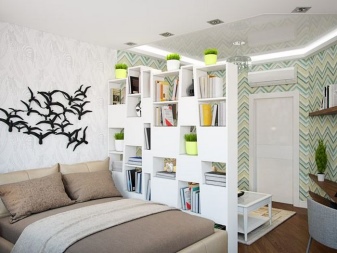
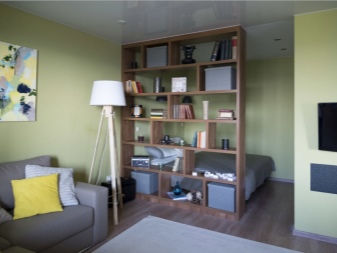
In fact, there are few advantages to such a layout. Such housing is completely comfortable for only one person, and then the plus is that he has everything at hand. He can decorate the room in any style, without consulting anyone.
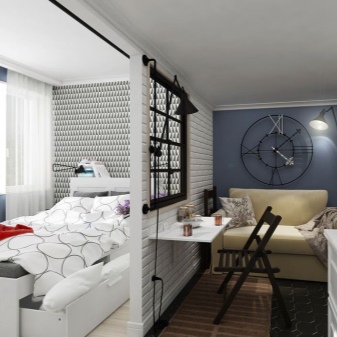
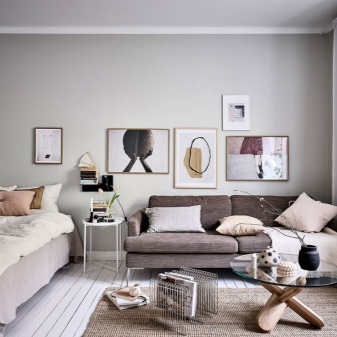
A family of two can also divide the space so as not to disturb each other's interests and peace. For example, one needs to sleep, the other needs to urgently get work done.
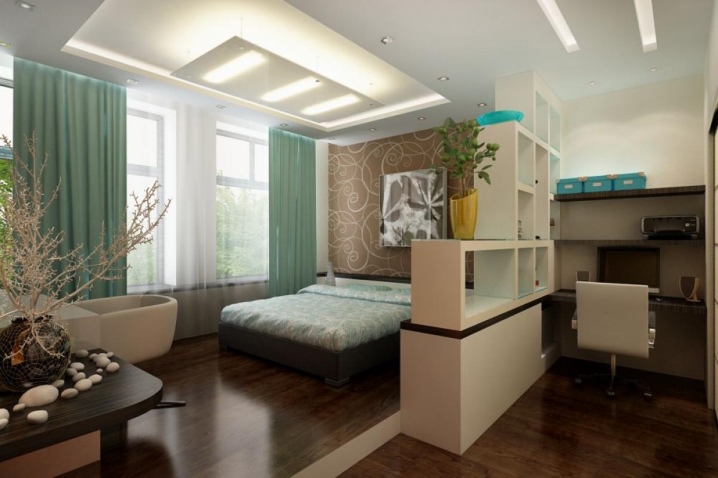
For a family with a child, the plus may be that while the parents are doing household chores, the child plays here and is under supervision.
The disadvantages of this layout are also obvious, especially for a family. Little space to accommodate everything you need, little space to realize all your ideas and ideas.
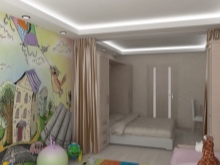
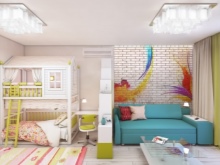
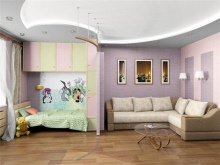
Interior zoning
In a one-room apartment, most often you cannot do without delimiting space. The sleeping place can be fenced off with a curtain or screen. A shelving with plants and just a group of furniture will be appropriate. All this is chosen depending on the chosen style and the preferences of the owners.
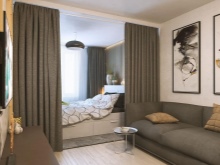
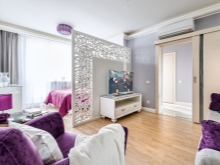
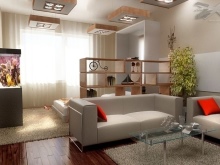
You can also delimit the zones with the help of finishing materials. Where the sleeping place is located, there may be wallpaper in soothing colors, thicker curtains, soft lighting, laminate flooring and a fluffy carpet on the floor. The part that is, for example, a guest area may have a table with chairs or a soft sofa with a TV, a different shade of the walls, brighter lighting.
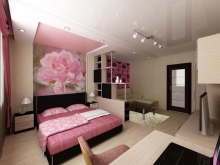
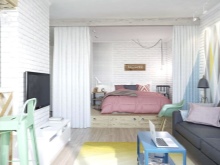
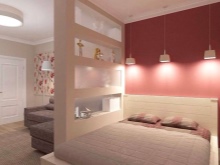
The bed can also be placed on the so-called second floor. DTo do this, you need to build a structure with a convenient ladder. Then upstairs you can arrange a comfortable sleeping place, and below you can use the room as a living room.
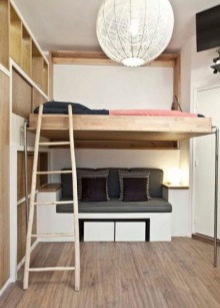
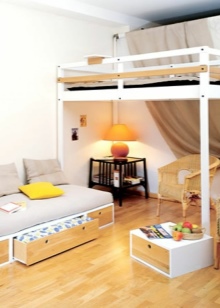
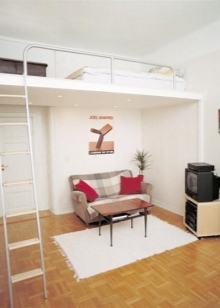
How to choose a bed?
In a one-room apartment, it is more reasonable to replace the bed with a comfortable sofa, which, when transformed at night, turns into a comfortable spacious sleeping place. This will save space. But this is when it comes to the family and those people who often receive guests.
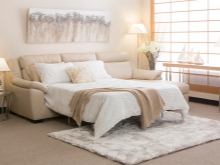

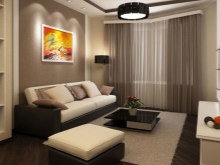
Provided that rest and healthy sleep are above all for the family, you can choose a comfortable double bed at the expense of the rest of the space.
Most often, the beds are equipped with comfortable shelves, drawers, which makes it possible to place bedding and other things.
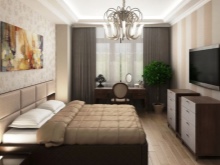
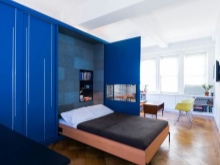
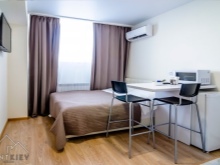
For a lonely person who also appreciates comfort, it is also suitable one and a half bed. This will save space and provide an opportunity to place other furniture and interior items in the room.
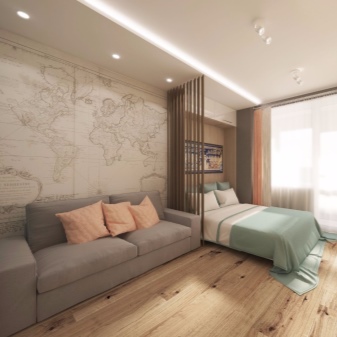
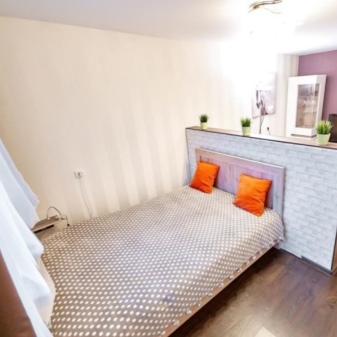
An original and interesting solution will be podium bed. It will be a great vacation spot for both children and adults.
The podium can be made both higher and lower. If it is tall, it is appropriate to make a comfortable ladder, and place shelves and drawers under the bed.
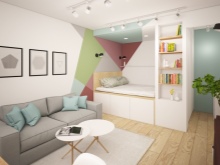
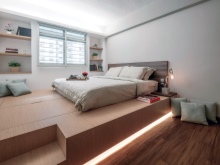
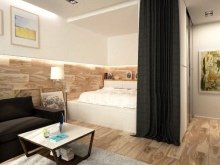
Sleeping area decoration
The arrangement of the sleeping area is a responsible process. After all quality sleep, good rest and comfort of residents depend on it.
In a one-room apartment, the sleeping area can be designed so that it will be a place not only for sleeping, but also for a pleasant and even rewarding pastime.
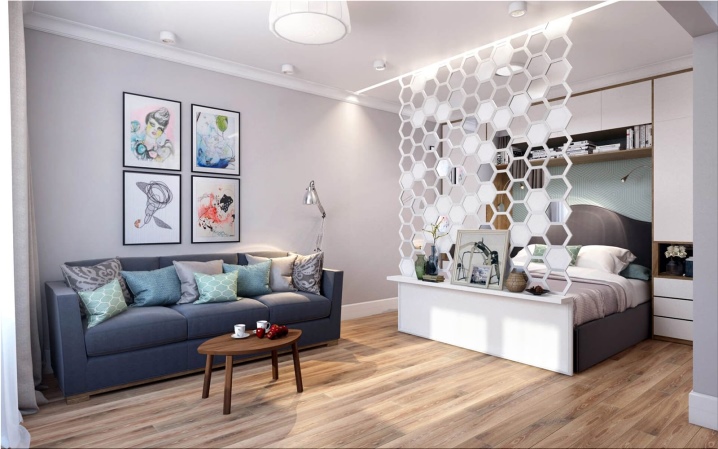
If you arrange a podium and place a large berth on it, you can hang a TV on the opposite wall, and shelves with books and other necessary items on the other wall. Drawers with any things can be located under the podium, they can be adapted to fit anything. The recreation area itself can be limited in different ways. The most popular options are:
- beautiful curtains;
- original screen;
- a partition covering most of the bed;
- a rack with plants or books;
- sliding doors that can be made from different materials.
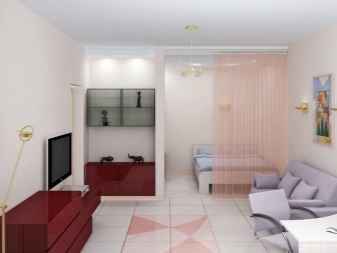
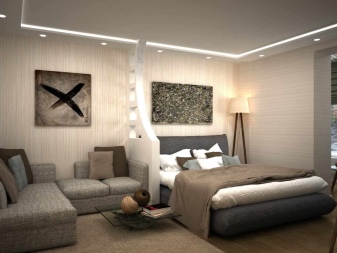
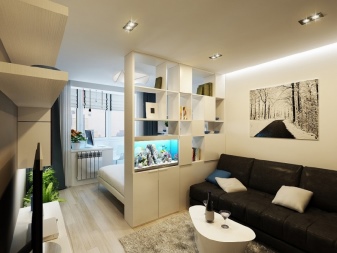
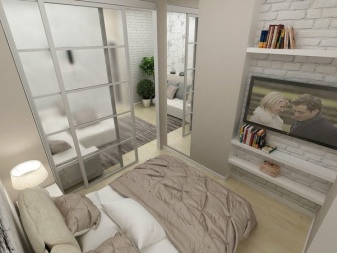
A regular bed can also be fenced off in different ways. It can be just a wardrobe, which will fulfill its functions from the side of the improvised bedroom. And from the side of the living room, it can be decorated as you like and serve as just a beautiful wall. There can be placed a picture, and photographs, and a pots with a plant - who is closer to what.
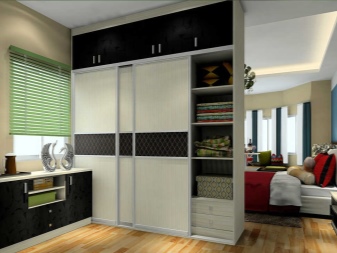
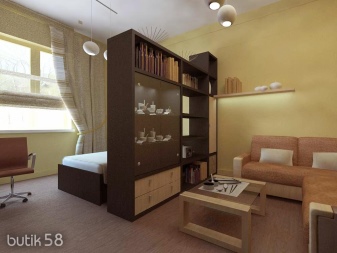
Plasterboard partition Is also a good option. It can be equipped with shelves, original lighting.
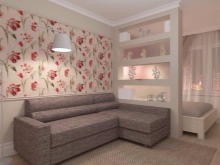
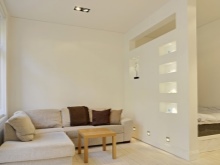
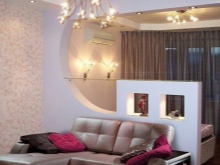
Beautiful examples
You can design your home in different ways, think over different options. But it is better to consider specific examples that will help you decide and come to some interesting decision.
- We managed to successfully demarcate a small room, making a bedroom and a recreation area. There is nothing superfluous here. Thanks to the designed partition, the bed is placed in a niche. The lighting is thought out so that you can read a book and perform cosmetic procedures before going to bed. If desired, the bed can be hidden behind long light curtains. In the second half of the room there is a cozy sofa, books with shelves, another touch - a carpet that matches the rest of the decor.
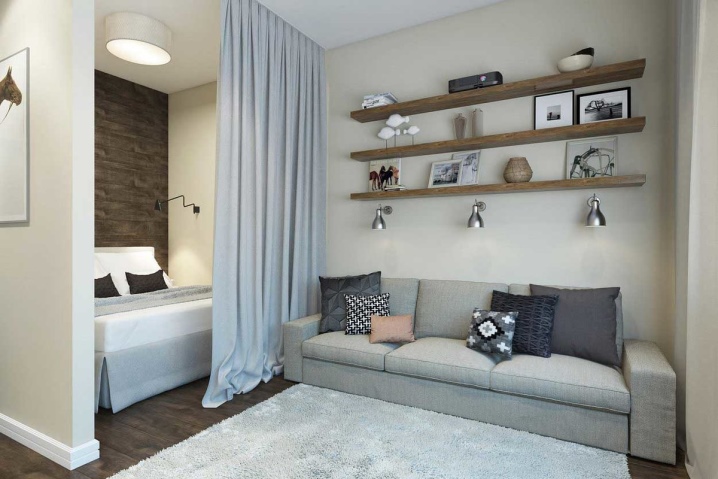
- If you wish, you can fence off the bed and so. It is simply closed around the perimeter with a light curtain. There is not much space, but both the TV and the sofa for relaxation are well placed. Due to the mirrors, it was possible to visually increase the space.
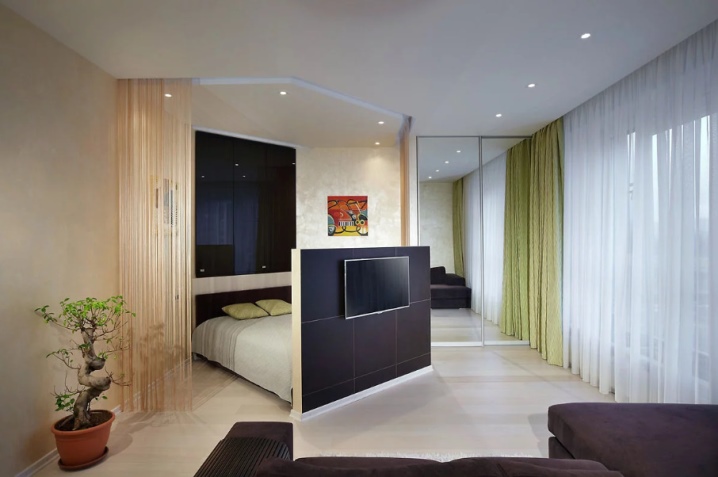
- A very good option to turn one room into two... Thus, a bedroom, a workplace and a recreation area are obtained. Thanks to the sliding system, the bed is practically in a closed room. On the other hand, mirrors appear, which makes the space wider, and in this part of the room you can either work in the evening or just watch TV without disturbing those who are sleeping at that time.
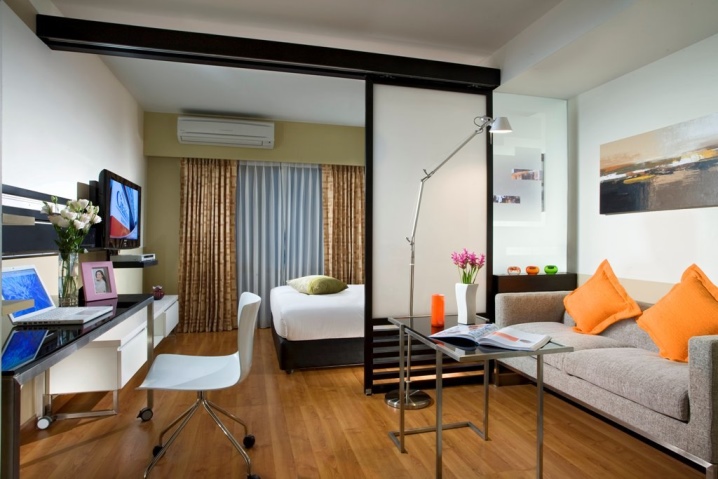
- In the presence of a small room, the option may be quite simple, but it looks no less cozy and stylish... The bed is located behind a very low partition. But at the same time, it is enough to cover the light source if someone on the couch wants to read. The interior is successfully complemented by colored pillows and paintings in the same color palette. Mirrored cabinet doors here also help to slightly increase the space.
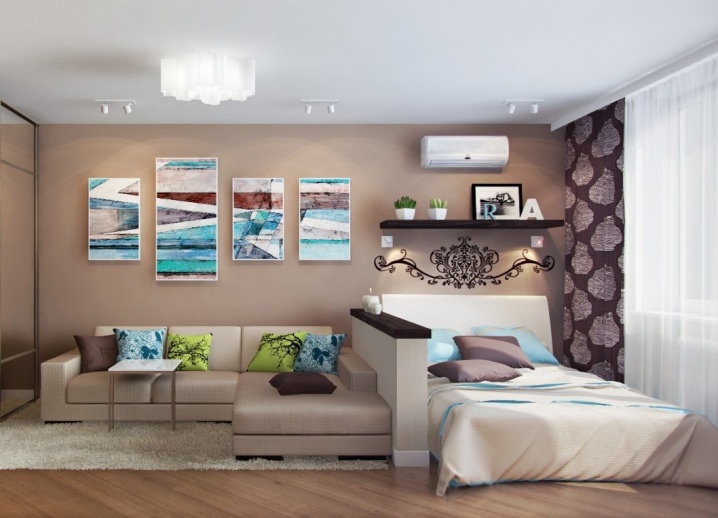
- The design of a berth can be like this. The bed is part of the overall ensemble and is ideally combined with other furnishings. This is achieved through a well-chosen color scheme. If necessary, the bed becomes insulated with a light curtain.
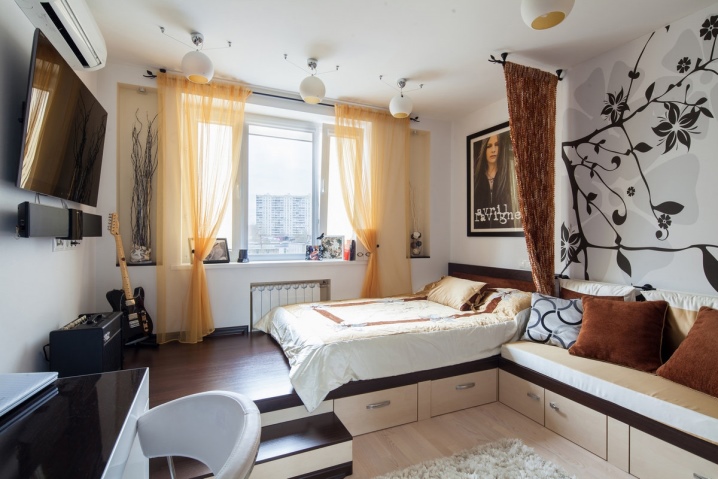
- The original version, when the bed is on the second floor. The ladder allows you to get to the bed without any problems. But at the bottom there is a lot of free space that you can use at your own discretion - make an office, a recreation area, a place for games, receiving guests.
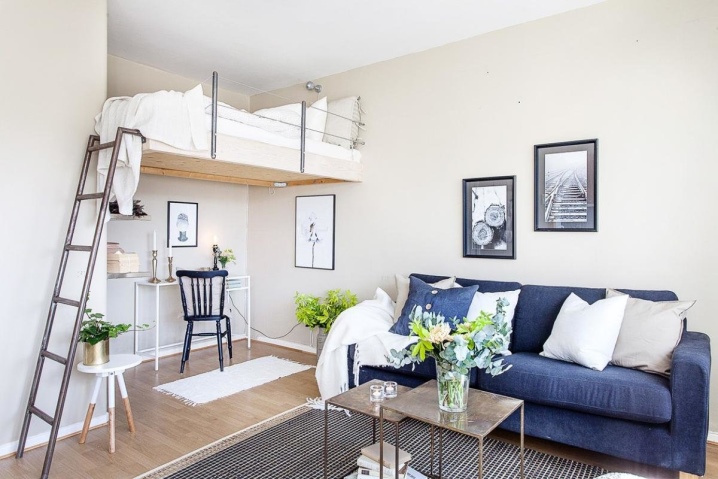











The comment was sent successfully.