Design of a one-room apartment
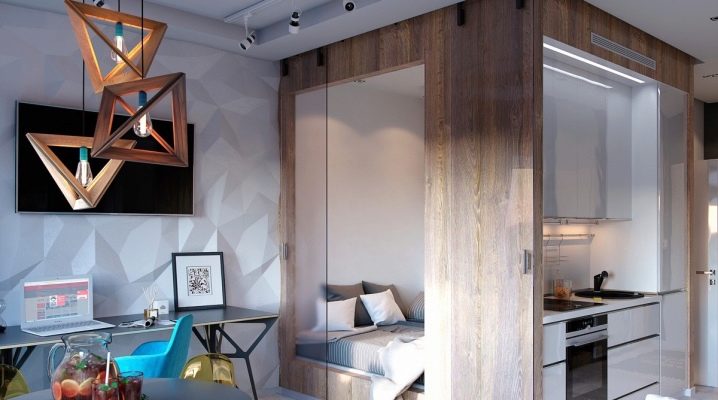
A one-room apartment needs a well-thought-out layout, because otherwise it is impossible to save enough free space for all the necessary things. Even the smallest apartment can be arranged so that all family members can live comfortably in it.
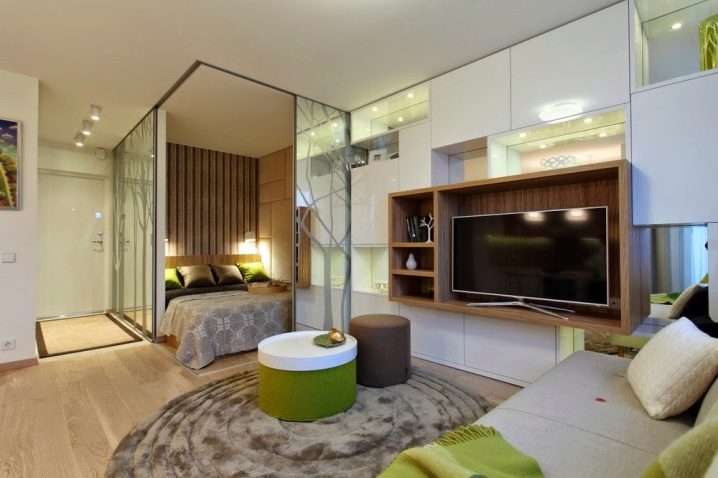
Features of the layout
A well-thought-out layout is what makes an apartment comfortable. It depends on the number of square meters that you have.
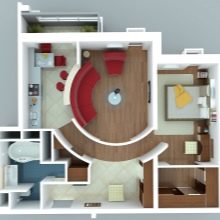
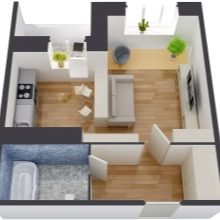
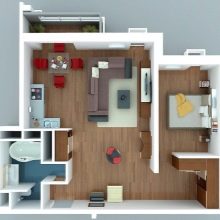
Khrushchev
Khrushchevs appeared in the countries of the former Soviet Union, they are small-sized dwellings, they consist of a minimum set of premises that is necessary for human life. This is a kitchen, a main room, a combined bathroom, a balcony, and in some cases a pantry. All these rooms together occupy less than thirty square meters. But even here you can arrange everything you need.
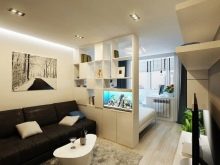
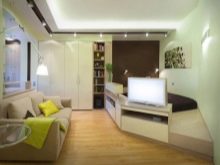
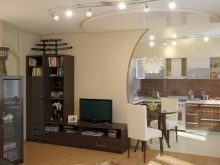
There is usually a tiny corridor near the entrance to such apartments. More often than not, there is no place in it to put a chest of drawers or a wardrobe, there is only free space where you can take off your shoes. All you can do here is hang up a mirror and put up shoe racks or a hanger. If there is a closet nearby, you can store shoes or outerwear in it. You can put a multifunctional pouf next to the entrance, inside which there is a place for storing things (umbrella, shopping bag). The same pouf can be used as a soft stool in order to change shoes.
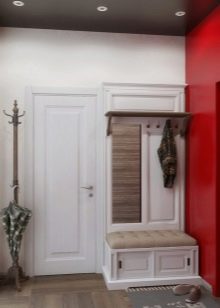
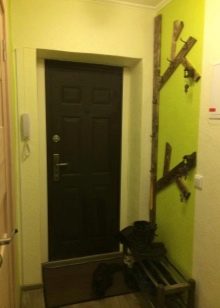
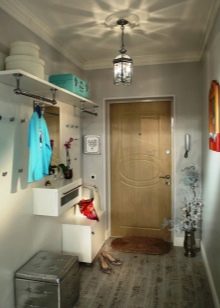
Hallway in Khrushchev or "Brezhnevka" can be rectangular, square. Depending on its geometry, choose the furniture that you like best. In one room, you can arrange several functional areas at once that you need.
All that is superfluous will have to be abandoned. Decorative details and shelves with unused things in the interior of a small apartment are superfluous.
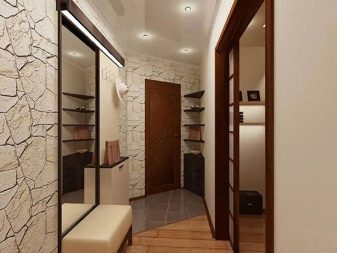
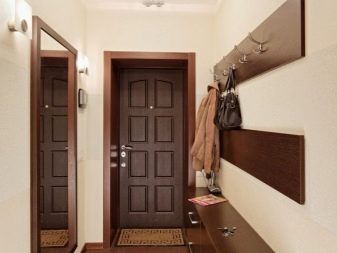
Almost every housewife dreams of a spacious kitchen. I would like it to fit a headset, a dining area, while leaving space for free movement. It is quite possible to realize an interesting project in a small-sized Khrushchev, if you use the techniques of experienced designers. The kitchen space is, as a rule, only 6 squares, so you have to use multifunctional furniture and built-in appliances. Here useful tables-transformers, folding tabletops, hanging shelves and comfortable stools... Use as much space as possible. If necessary, you can even use a window sill (for example, it can be turned into a dining area or storage space for dishes).
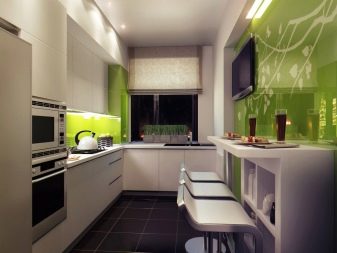
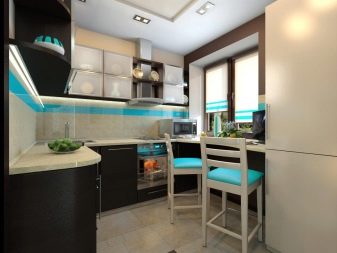
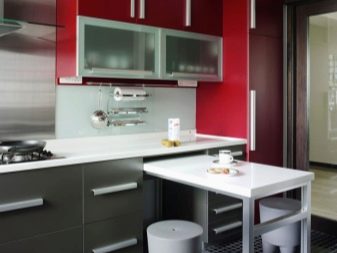
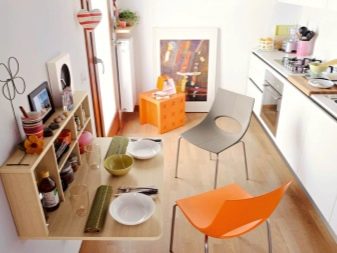
Studio
A more modern option is a studio apartment. Its dimensions are larger, and the open plan is more convenient. The sizes of modern studios are 33 - 37 square meters. m. If you bought an apartment with such a layout, there should be no problems with its arrangement. The owners of ordinary odnushki will be pleasantly pleased with the fact that even a simple apartment can be converted into a studio. To do this, it is enough to demolish one of the walls, which is not load-bearing, so you can combine the kitchen and the main room.
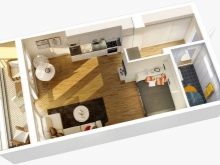
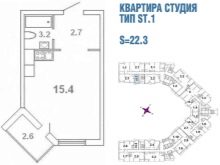
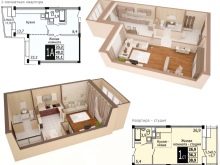
The studios are functional and modern.They can be decorated in different ways, taking advantage of this layout.
Living room with kitchen can be combined with a dining area. It is logical to use a dining table with chairs or a bar counter as a separator of the two zones.
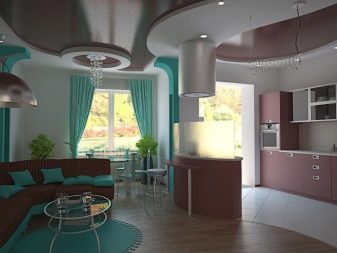
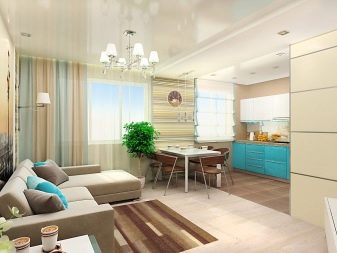
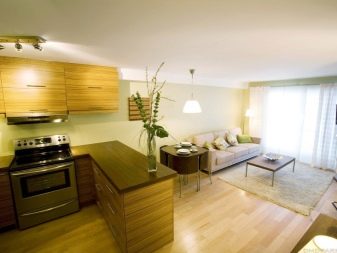
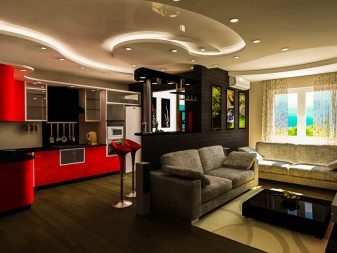
The main room is both a bedroom and a living room. The bed can always be separated with a screen or a low partition that fits in with the style. You can turn the sofa with your back to her. It will simultaneously be used to receive guests, to separate one area from another.
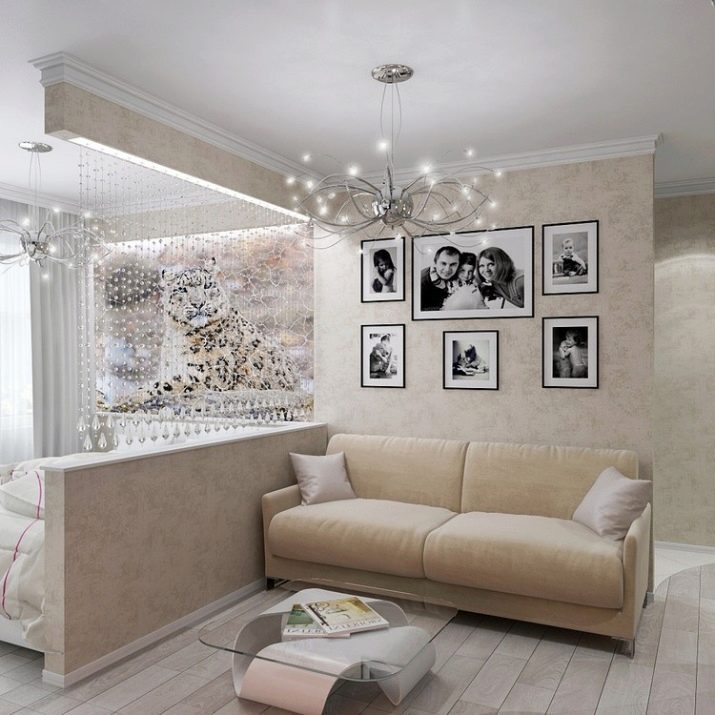
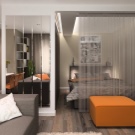
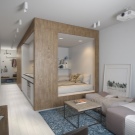
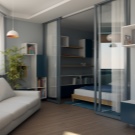
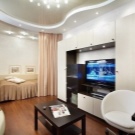
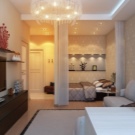
In the guest area, in addition to a sofa, it is appropriate to put a couple of armchairs or soft poufs. They will not take up much space, but they can be used to seat several guests. Externally, the guest area can be separated from the bedroom with a colored carpet on the floor. It can be round, square, or rectangular. Simple parquet is appropriate as a floor covering.
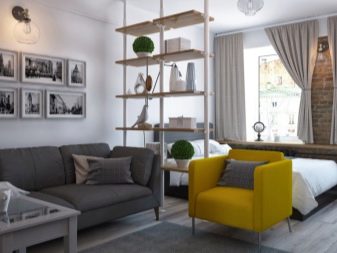
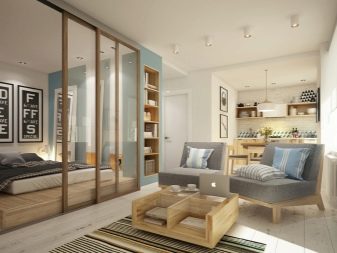
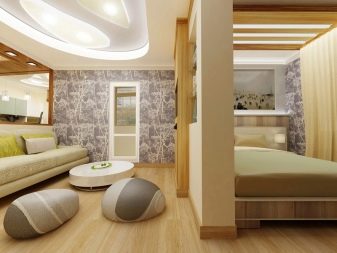
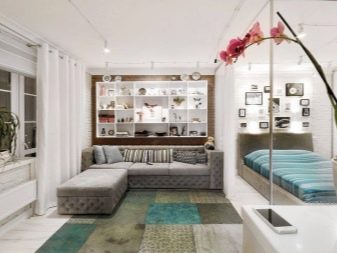
In the studio, space can be allocated for the working area. This is especially important if you work at home or do any kind of creative work. The best option is to turn the windowsill into an alternative to the desktop. There is room for hanging shelves or closed cabinets on the wall next to the windowsill.
Do not forget about the sockets, which are needed if you have installed a laptop on the windowsill.
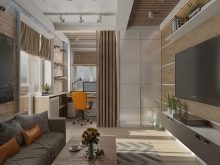
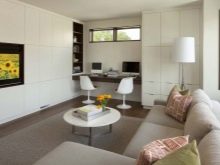
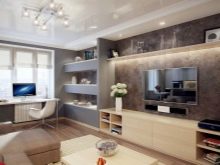
Often, projects of modern new buildings with a studio apartment are complemented by a small loggia. If you have a home like this, use this space wisely. In the space of the loggia, you can store skis or fishing rods, equip a winter garden or a work area. To do this, you will have to insulate the loggia and put good double-glazed windows on the windows.
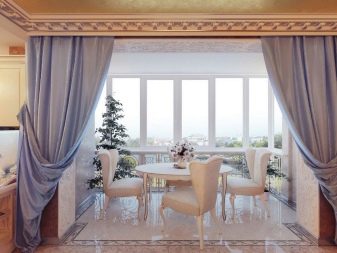
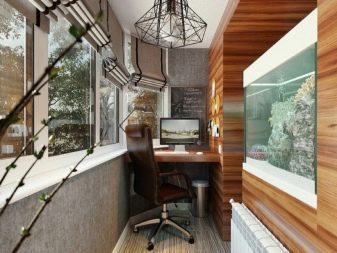
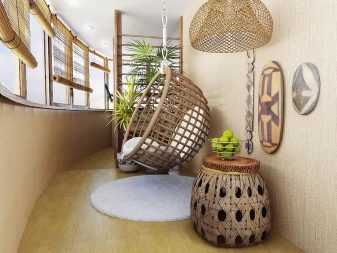

Studios are apartments that first appeared in Europe. Therefore, their design differs from what we are used to seeing in the post-Soviet space. Most often, such rooms have light walls, large windows and many light sources. In their design, preference is given to such stylistic directions as minimalism, loft, grunge.
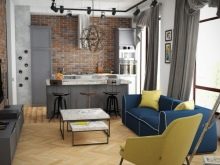
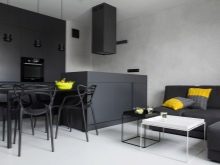
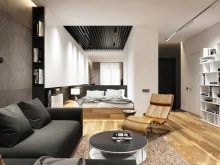
Medium-sized apartment
It is much more convenient to deal with spacious one-room premises. Apartments of 38 sq. m will be enough for a comfortable life. If you use simple tricks, choose the right colors and decorative elements, the apartment will appear more visually.
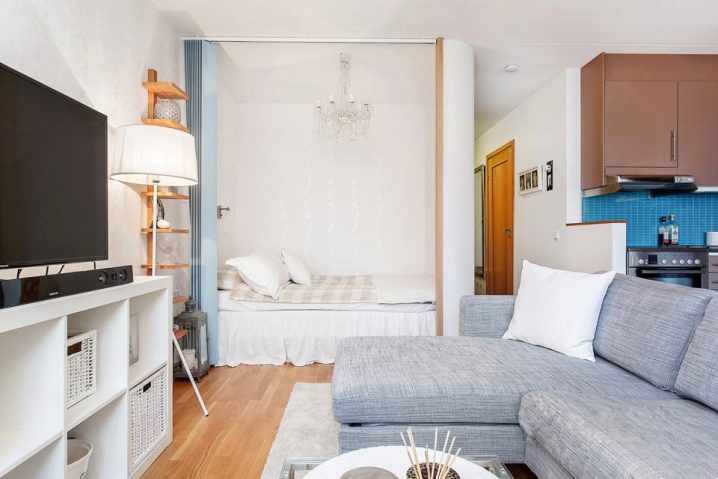
If niches were made in the wall when planning the apartment, they can be separated by a screen or partition, used as a place for built-in furniture.
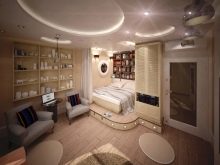
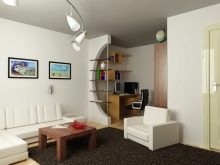
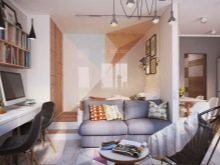
Hostesses will love the idea of turning a niche into a pantry and storing food supplies there. Fashionistas can make their dreams come true and use the extra square footage as a new dressing room. Although it will turn out to be quite small, there is room here for clothes and shoes. If you separate the niche from the main room with a door, and not a screen, you should hang a mirror on it, looking into which you can evaluate your appearance.

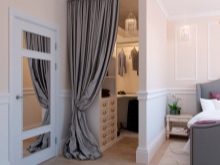
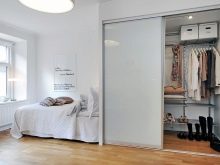
The kitchen of such an apartment is larger in size than the classic Khrushchev. In it, you can place a full-fledged kitchen set and everything you need to create your own culinary masterpieces when cooking. It can be an oven, microwave oven, multicooker, all kinds of combines. It all depends on your cooking needs.
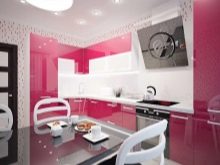
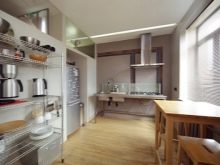

In a newly built panel house, the bathroom can be separate. Many people prefer combined rooms, considering them more practical. If you live alone or with your significant other, the option with a combined bathroom will be much more convenient. You can place a wider bathtub, put a shower cabin. The spacious bathroom, combined with a toilet, has a place for a washing machine.



There are spacious apartments with an attic or wide balcony. In this case, the additional free space can even be used as a bedroom. In it you can relax yourself, place your child or guests if necessary.A family of three or four people can live comfortably in such a one-room apartment.



Undershirt
Another type of one-room apartment that deserves attention is the so-called undershirts. The sizes of such odnushki, as a rule, do not exceed 38 square meters. m. A vest is a narrow apartment in which one room passes into another. Next to the entrance is a corridor with doors leading from one side to the living room and from the other to the kitchen or bathroom.
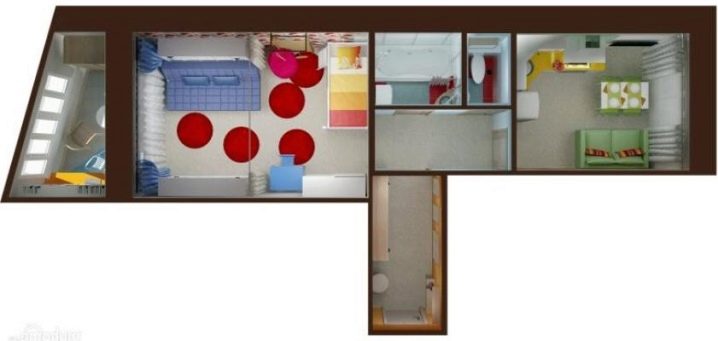
All rooms in such an apartment are quite narrow. Therefore, you have to select the appropriate furniture, which will not occupy the passage and hide the free space. Choose narrow wardrobes, compact beds, folding tabletops. You can occupy an entire wall, for example, hang wall cabinets or shelves above the table and sofa, and place the bed on a podium with voids inside. Inside this podium, you can fold bedding, clothes and other things you need in your everyday life.
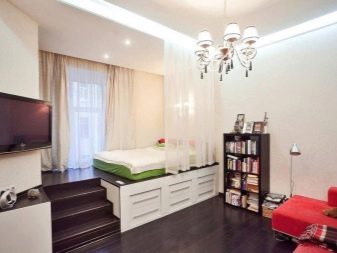
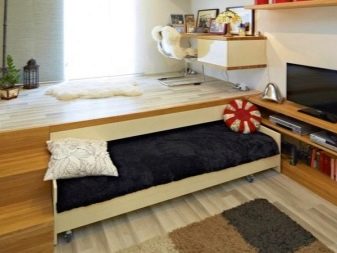
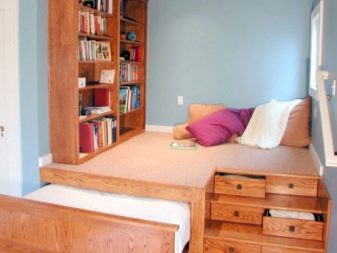
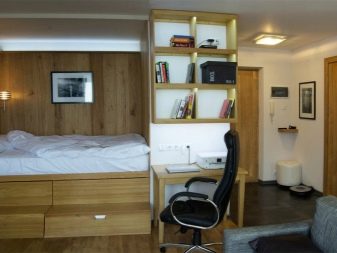
In the nursery, you can put a multi-storey bed or a loft bed, under which there is a place for a table or a box with toys. If an adult lives alone, the loft bed can be used instead of the classic model. It will take up less space. The main thing is to choose durable models that are not designed for a child, but for an adult, capable of withstanding his weight.
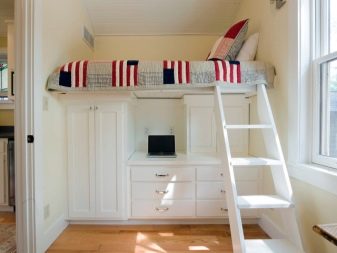
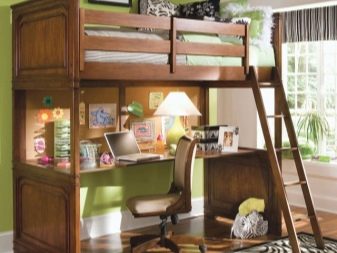
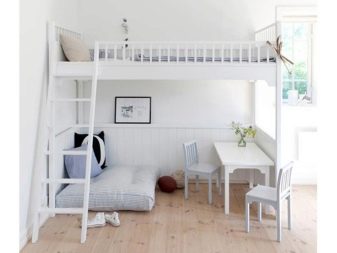
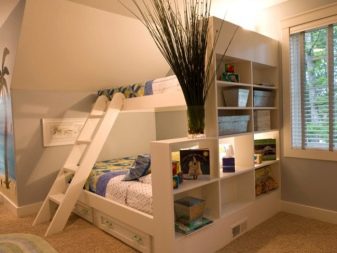
Apartment of 45 sq. m
If you are lucky and you live in a fairly spacious room, you will not have to save free space. One person or a whole family can live in such an apartment. If you live with a child or elderly parents, you can build an additional wall and divide one room into two.
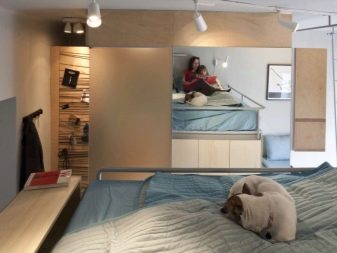
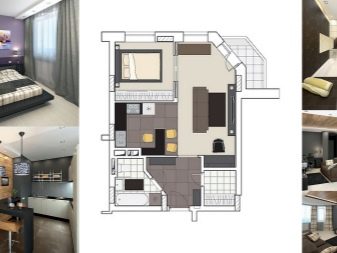
Space zoning
Regardless of the size of your apartment, dividing a room into zones is always beneficial. This can be done in different ways.
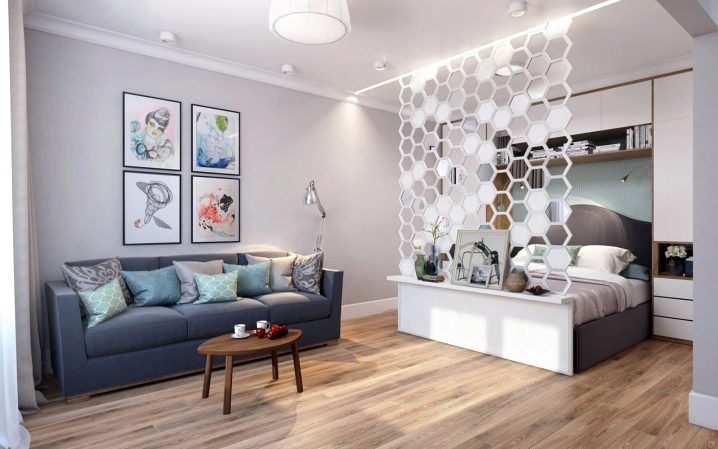
Using light
First of all, you can highlight individual areas with the help of light. Bright lighting is used in work areas such as the kitchen, next to a computer, or wherever you do handicrafts. In resting areas, you can use soft, diffused light, which will not interfere with your relaxation. In any apartment, you should use different types of lighting fixtures for your own convenience.
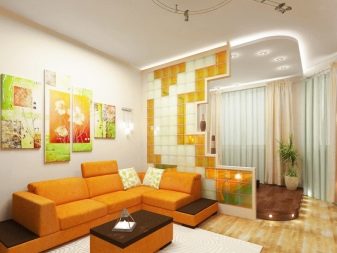
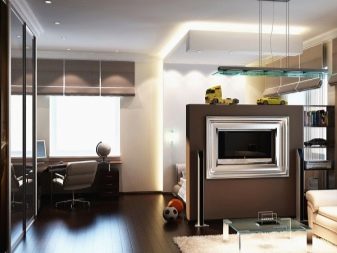
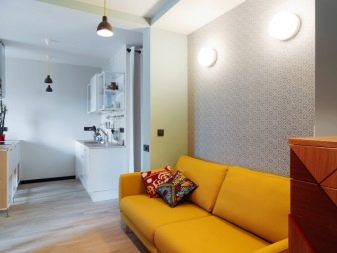
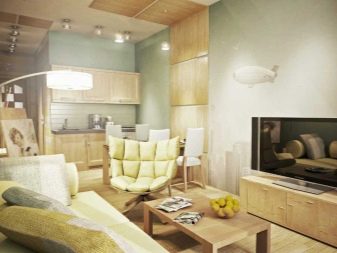
Color separation
Another popular technique used by many designers is the use of different colors and their shades. In small one-room apartments, light colors are often used: shades of beige, blue, pink, gray or white. Saturated bright or dark colors are used for accents. For example, you can separate the sleeping area of the parents from the sleeping area of the baby by highlighting the wall next to the cradle with bright wallpaper with an original and colorful print.
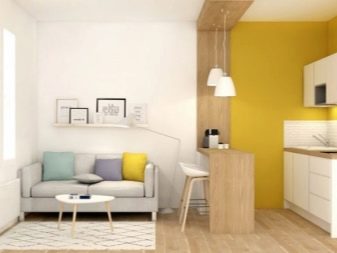
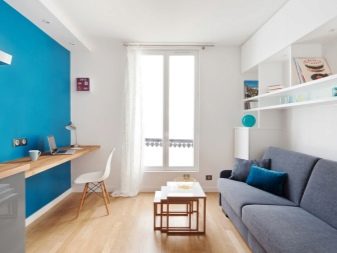

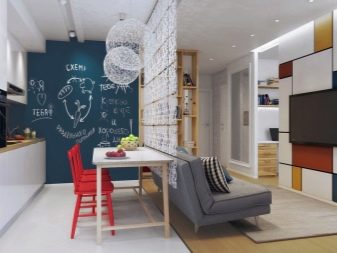
Niches and partitions
A more convenient way to divide space into separate zones is to use all kinds of niches and partitions. You can separate one part of an apartment or room from another with a translucent niche, a massive sofa or a wide shelf. Screens and partitions are made of different materials. Most interesting options are made of glass, wood, metal and textiles. What to choose depends on preferences, as well as on what style the interior of the room is made in, what details it lacks.
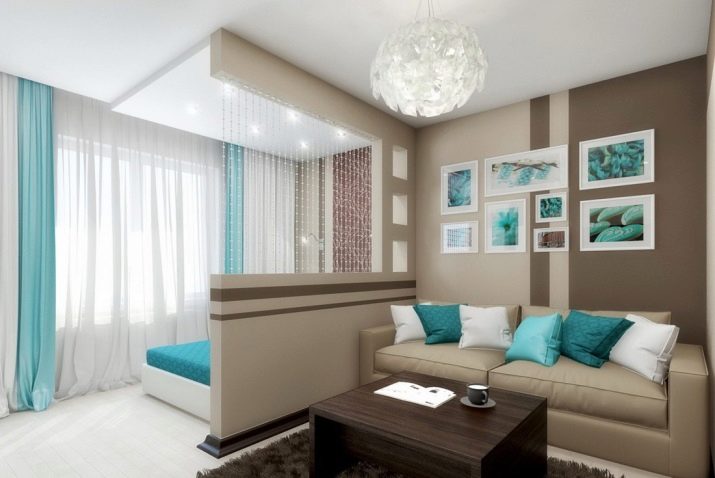
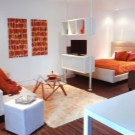
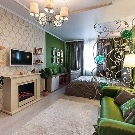
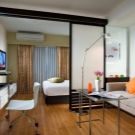
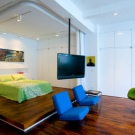
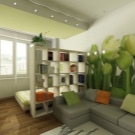
Arrangement of furniture
For a family with a child or two children, it is important to arrange the furniture correctly. If several generations live in a one-room apartment at once, then you have to avoid everything superfluous, including partitions and screens, giving preference to simple zoning of space using functional furniture. For example, you can experiment with a children's area by surrounding a part of the room with a crib with soft toys. They will simultaneously separate one part of the room from another and serve as a decoration for the room. Cabinets are also used to separate one part of the room from another.These can be dressers with clothes, shelves with books or other necessary things. Such a partition will not only divide the room, but also serve as a place to store things that usually clutter up the surrounding space.
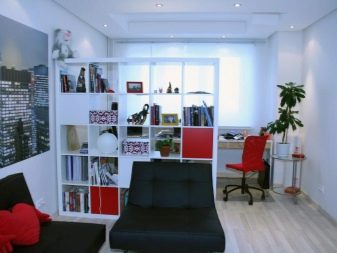
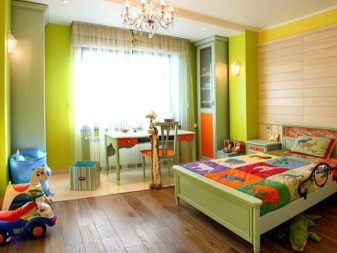
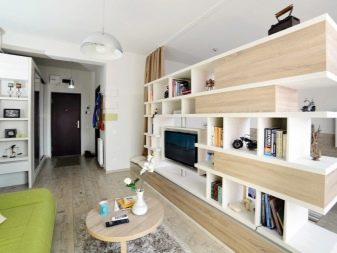
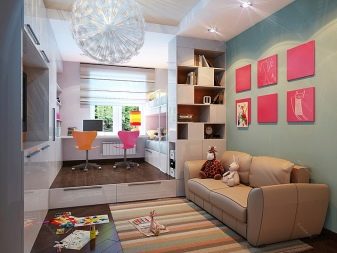
Popular styles
To decorate a one-room apartment, you can choose one general style and stick to it in each room (kitchen, bathroom, hallway, hallway, room), or experiment, trying to equip each room in a different direction.
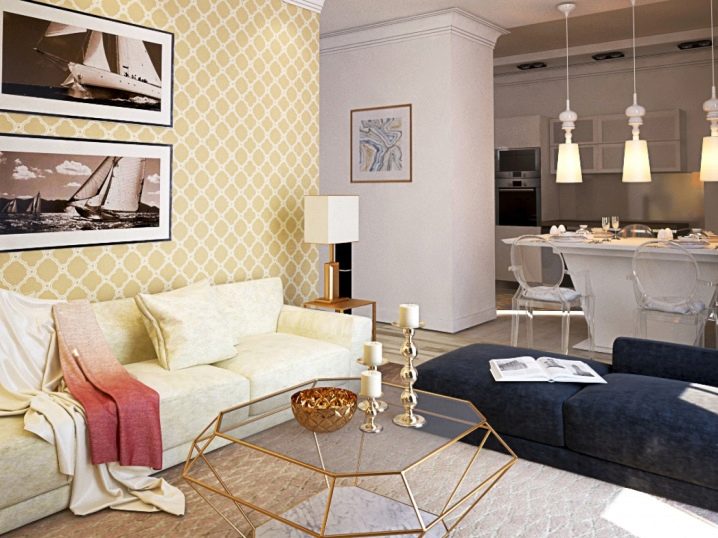
Minimalism
Those who live in small apartments are able to appreciate the minimalism style. It is good because it significantly saves free space in the apartment. If you follow the rules of this style, the apartment will only have the necessary minimum of things that you need for a comfortable life. Actually, this is where the name of the style comes from.

Apartments designed this way will not appeal to avid collectors. They will definitely be appreciated by those who like to have only useful things in the room instead of a huge amount of furniture and decorative knick-knacks. In a kitchen in this style, it is enough to put a set, a table with chairs and the necessary equipment. And in the living room there is a sofa or bed, a chest of drawers and a coffee table.
Indoor minimalism style it makes sense to use practical and comfortable furniture (all kinds of transformers, folding tabletops). Moreover, furniture is often a piece of furniture art. For example, it can be a coffee table in the form of an aquarium or a sofa with shelves built into the back. The imagination of designers is limitless, so modern apartments can be decorated with new things that only become more practical and functional.




Scandinavian
Another beautiful style is Scandinavian. He has many similarities with minimalism: the use of light colors in decoration, natural wood and glass in all rooms, a minimum of furniture. This direction differs from minimalism in that it contains more details that create coziness. The style came to us from cold Scandinavia, so in the main room, hallway, kitchen, corridor there should be plenty of natural light. To convey the desired atmosphere, you need to use carpets stylized as animal skins, live plants in tubs, tables and chests of drawers made of natural wood. These simple details will make you feel at one with nature.




Classical
Elements of the classics, neoclassicism, classicism can be used in the design of a one-room apartment. This style is characterized by the use of massive furniture with elegant decor and finishes, plaster moldings on the ceiling, and a crystal chandelier. You should not avoid this if the area of the apartment allows. Choose the most interesting and necessary details that will decorate your room. For example, a wide bed and neat tables for the bedroom, a massive oak table for the working area, a soft carpet, a mirror in a gilded frame.

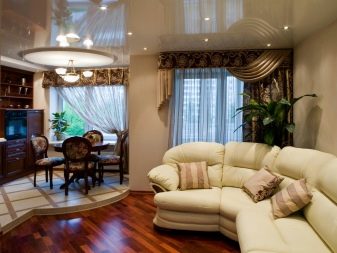


Provence
The Provence style that came to us from France can be called light and airy. This is an interesting trend, combining elements of classics and Scandinavian style. It is characterized by the use of light colors, soft light, and floral patterns. Many people believe that the Provence style is only suitable for country houses, but you will be pleasantly surprised if you use its elements in a modern one-room apartment. It will become cozy, spacious and light. The Provence style is great for decorating the kitchen and bed, bathroom and corridor. Basic stylistic techniques can be used everywhere. It is characterized by light furniture, a sea of sun.




Loft
This direction came to us from America, where it was especially popular in the middle of the last century. To create a loft-style interior, you don't have to bother too much. Apartments in this style resemble empty, semi-abandoned industrial premises.Inside, there are often bare walls of untreated brick, concrete, casually suspended chandeliers and wiring sticking out of the walls. All this cannot be called a flaw, because it is these details that give the room an atmosphere.

The loft style is best suited for modern studios, although some basic ideas can be embodied in ordinary apartments. For example, you can put leather furniture, homemade shelves or coffee tables, decorate the room with modern appliances, metal lamps and other things that are suitable in style. The furnishings must be expensive, while the wall decoration can look a little neglected and unkempt. The windows are different in that they are large: the priority is panoramic, without curtains.
Of course, these are far from all existing stylistic trends, but it is the styles listed above that are most often used when decorating one-room apartments in order to save space and create a cozy atmosphere.



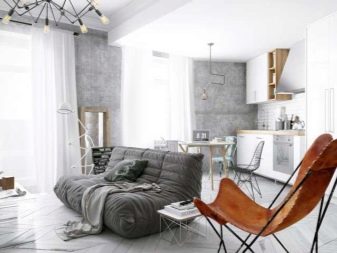
Renovation and interior decoration
In order for the hall to be cozy, you need to think over the layout correctly, choose furniture that is suitable in size, make repairs: the room must meet all your needs. If the apartment is in order, and everything suits you, you can get by with a cosmetic repair. Otherwise, consider a more global repair. This process begins with the replacement of old communications. At this stage, you should already have a thought out project so that you know where to place sockets and chandeliers. You should be comfortable and light in your apartment.
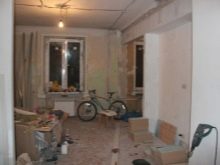
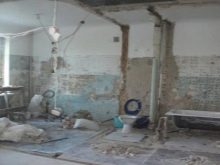
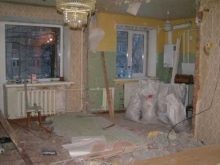
The next stage is the leveling of the floor and walls. Only by properly preparing all surfaces can you glue the wallpaper or decorate the walls with other materials so as to be happy with the end result. If you are looking for niches, at this stage you can start creating them. The same goes for all kinds of partitions. Treat all walls and surfaces with putty, so you can achieve perfectly flat walls.
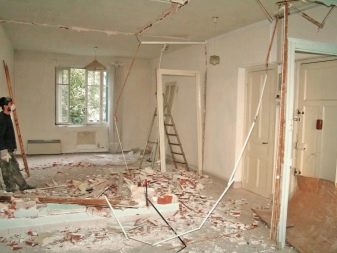
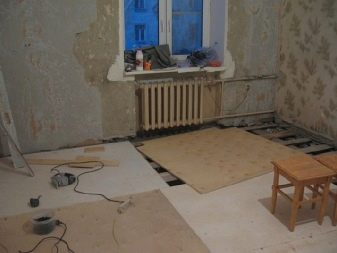
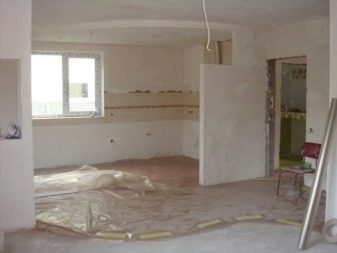
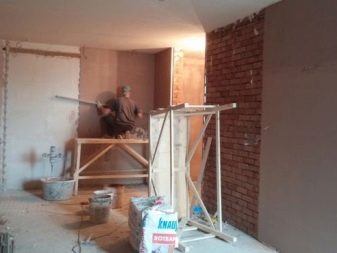
Then you can move on to cosmetic repairs. It consists of finishing walls, ceilings, windows and other surfaces. This stage is the main one, it determines what the interior of your apartment will be like. Think over the design to the smallest detail, taking into account whether the colors and materials you have chosen match each other, whether you manage to translate your design idea into reality. When everything is ready, you can move on to cleaning and arrange furniture. It should be an organic addition to the interior, and not just fill the existing space.
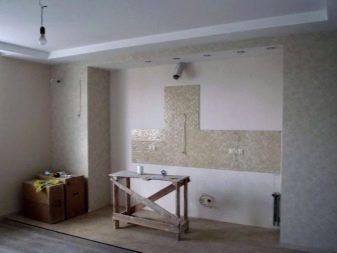
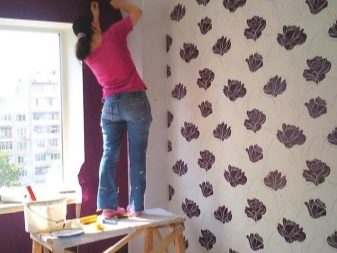
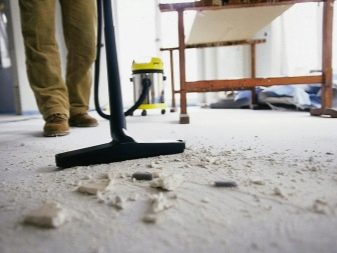
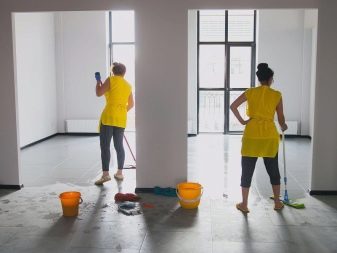
Color solutions
The choice of color for the decoration of the space is an individual decision. The shades you have chosen should be liked and combined with each other. In a small one-room apartment, do not use too dark colors. The same goes for the abundance of bright colors. It is better to leave catchy shades as accents. Traditionally, the room is made light. It can be beige, coffee, light brown, pink, or other pastel colors.



Rooms in light colors can be complemented with darker furniture, textiles or decorative details. It is not necessary to follow these rules if your apartment is not very small. The interior in dark color looks unusual and often luxurious. Especially if you work with such stylistic directions as classic or baroque.
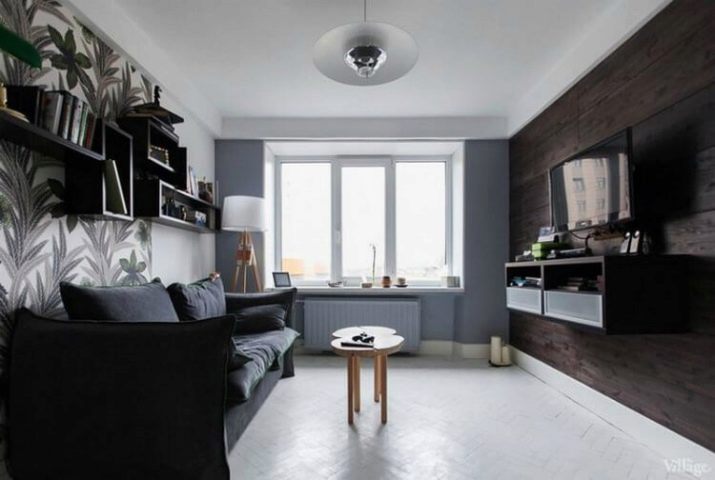
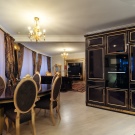
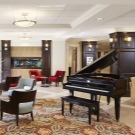
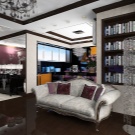
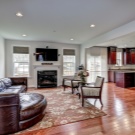
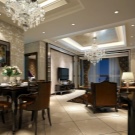
Design ideas
If you still doubt that you can find a place for everything you need in a one-room apartment, examples of ready-made paintings will help you say goodbye to doubts.
For a young family
The first option is a bright and comfortable apartment for a young couple with a child. The room is divided into two main zones: an adult, which simultaneously serves as a bedroom, a guest room, a nursery, where a neat cradle is located. Both parts of the room are decorated in white and green tones and are separated by a thin curtain.Although the colors and materials are the same, the zones are different. The nursery is decorated with cute paintings that attract the attention of the toddler and anyone who enters the room. In the main part of the living room there is a comfortable pull-out sofa decorated with pillows and tables.


All decorative details are located on the shelves, tables can be used in everyday life, placing trays, cups of coffee, tea on them, or folding appliances. There is not much decor on the shelves, all the details help to give the room individuality. One glance at the shelves is enough to understand how people live in this apartment. A central pendant chandelier is used as a lighting fixture. Since there are sockets next to the corner table, you can always connect a night light, which will take place next to the sofa. Green curtains and fresh flowers on the windowsill revive the interior.
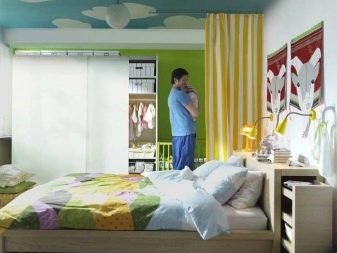
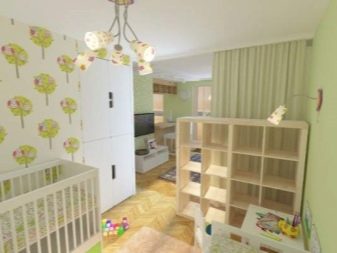
Contrasting interior
The second example seems more appropriate for a bachelor or childless couple. The primary colors used in the design of the room are quite aggressive. It is red and black. But the room doesn't look gloomy thanks to the white backdrop and light-colored kitchen unit. All the colors used are classics that do not become obsolete and harmonize perfectly with each other.
The furniture is as modern as possible everywhere. The seating area is highlighted by a comfortable wide sofa, complemented by a dark table. Nothing superfluous, at the same time there is everything you need for a comfortable stay or get-togethers with friends. The kitchen has a work space and a place for a dining area. There is a table in the center surrounded by comfortable chairs. All the necessary equipment is built-in and does not take up free space.



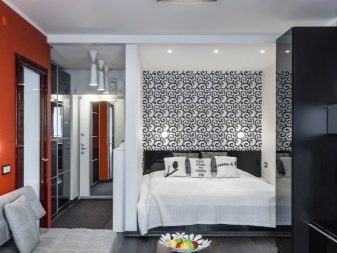
Cozy nest
The third example is an apartment, from which it breathes with warmth and comfort. The designers managed to create such an atmosphere thanks to the use of a warm shade of brown. The tone goes well with the dark elements of the decor, as well as with the light background of the style. The room is divided into two zones by means of a low shelf with many compartments.
Closer to the window and the radiator there is a sleeping place - a comfortable wide bed. It is made of the same material as the whatnot. On top of the bed is a checkered plaid. The second zone is colder. The main detail that immediately attracts attention is the wide light sofa. It is decorated with decorative pillows and takes up almost all the free space. It comes with an ottoman table of the same color.

A rug in gray-black diamonds with white accents adds coziness to this area. The room has plenty of natural light as the window is wide and the curtains are light. In addition, there are sources of artificial light: the main central chandelier and a table lamp in a minimalist style. The backlight is located on a shelf, if necessary, it can be turned in different directions, illuminating the space where you are.




In the living room
Designing this apartment, the designers were inspired by the Scandinavian design style. This is not surprising, because the rooms are quite small, you need to try hard to make them visually larger. But the designers succeeded. The main color is white. It is present on the walls, floor, ceiling. Only one of the walls is framed with wood paneling, but this does not spoil the overall impression. On the contrary, it makes the interior simpler and more comfortable.
It is the wall decorated with boards that unites the kitchen space with the living room. On the other side, under the same wall, there is a workspace with a wooden table and a chair on wheels. There is a dark sofa under the opposite wall. It stands out against a light background, if necessary, it can be used as a comfortable sleeping place. Next to the sofa, there is a carpet on the floor with geometric shapes in different shades of brown. It is practical and beautiful.

A small partition separates the two main zones, which is complemented by a curtain.Coffee-colored curtains are another interesting design find, as they look great against a background of wood panels of a similar shade. There are a lot of lighting fixtures here. These are diode bulbs throughout the ceiling, and a wall lamp. The wide window is hidden behind a thin layer of translucent tulle.
By using light colors in combination with bright lighting, the room visually appears much larger and more beautiful.




If you live in a one-room apartment or are just planning to move into it, you can use the suggested tips, or be inspired by ready-made interiors when decorating your home. The correct layout, selection of suitable colors and good lighting will make your one-bedroom apartment a pleasant apartment to return to and bring guests.
Choose materials so that they correspond to the same status. When choosing, pay attention to practicality and durability.
For more details on the design of a one-room apartment in the "Scandinavian" style, see below.













The comment was sent successfully.