Apartment design: design ideas
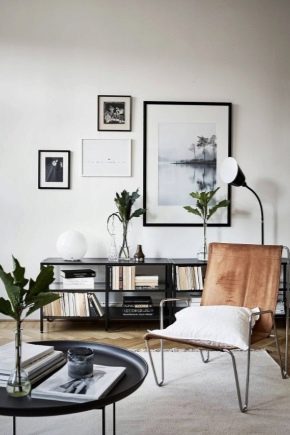
In recent years, housing construction has been actively developing. And the main feature of modern apartments is a non-standard layout or small squaring. Every apartment owner dreams of creating a cozy and pleasant atmosphere, even despite how many square meters are available. It is very pleasant to think over the interior and draw up the project of your house. And no matter how many rooms there are in the apartment, there are a lot of design options.
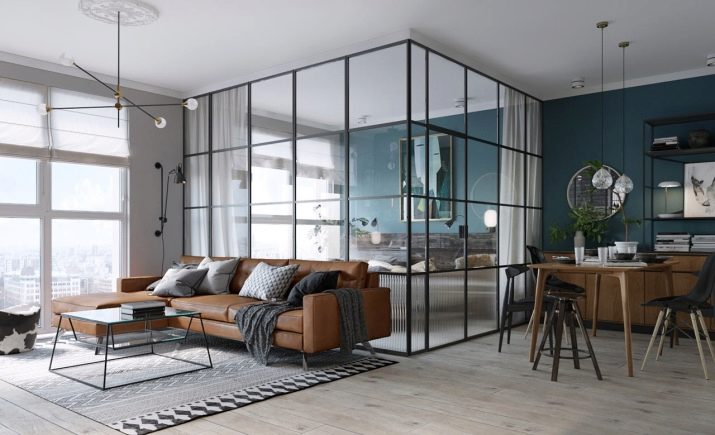
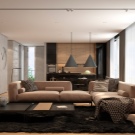
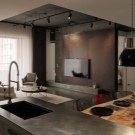
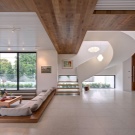
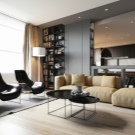
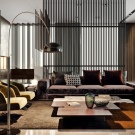
Peculiarities
Planning the design and renovation of an apartment is a fascinating, interesting, but difficult task. This is absolute freedom for the home owner. The creative process should take place without gray, everyday and mediocre monotony. Achieving comfort, warmth and coziness is impossible without a combination of rich colors and bold solutions.
Another important factor influencing the style and mood of an apartment is lighting.
The better the lighting in the apartment is thought out, the cozier and more comfortable it seems.
There should be no dark corners in the room, otherwise the room will seem smaller and dreary. Even if we are talking about a spacious 3-room apartment, you should not neglect the lighting.
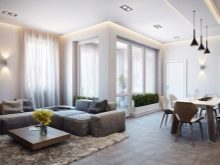

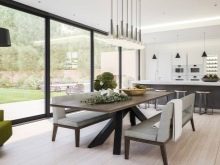
If a baby is growing up in the house, then it is important to allocate a separate room for him. But if the layout of the apartment does not allow this, it is necessary to allocate a separate area, preferably near the window. As the child grows up, his interests and needs will change.
There are three options for arranging an apartment in which parents share a room with a child:
- At the age of 5 years, the baby is with his mother most of the time, and for his safety and the peace of mind of his parents, you should not use partitions or drywall structures. Wallpaper, harmoniously selected furniture and different floor coverings are perfect for zoning a room. For example, in the parents' area, you can leave a laminate on the floor, and place a bright carpet in the children's area.
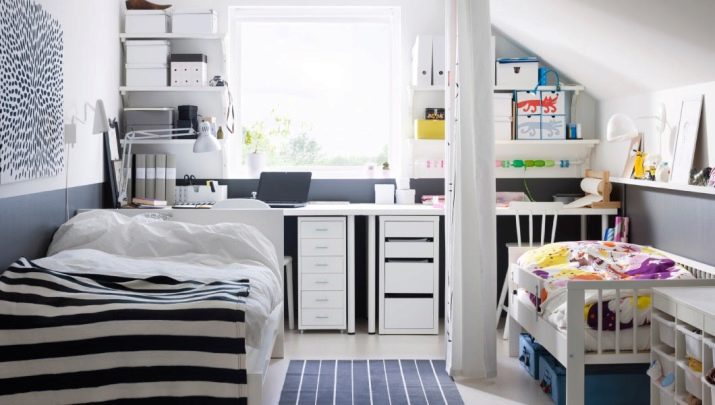
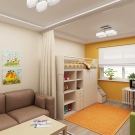
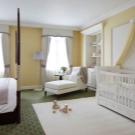
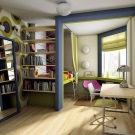
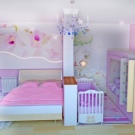
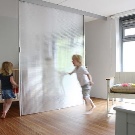
- When the child turns 5 years old, you can think about purchasing functional furniture. For example, a bunk bed with a wardrobe or work desk. A child will definitely like this furniture, because the bunk bed has its own charm. In addition, the room will significantly free up space for outdoor games.
- An older child needs more free space, and it is very important to be able to retire and have their own private corner. For this, it is better to use plasterboard partitions. They are easy to install and, although thin, provide excellent sound insulation.
You can even equip an apartment harmoniously and reasonably with your own hands, for this you just need to have some knowledge, be able to combine colors and not be afraid of bold decisions.
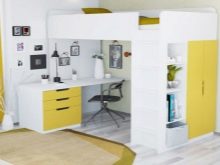
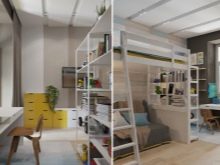
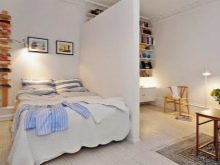
Variants
The interior of an apartment can be harmonious and holistic, or it can be ridiculous. And it all depends only on your taste and sense of proportion when decorating an apartment. But it is important to choose exactly such an option that the tenants will like, and which will be easy to keep in order.
A high-tech or loft style is perfect for a men's apartment. The interior of an apartment for a bachelor should be laconic, simple and restrained. An industrial or high-tech interior will perfectly complement not only a modern apartment, but also an apartment in an old house after redevelopment.
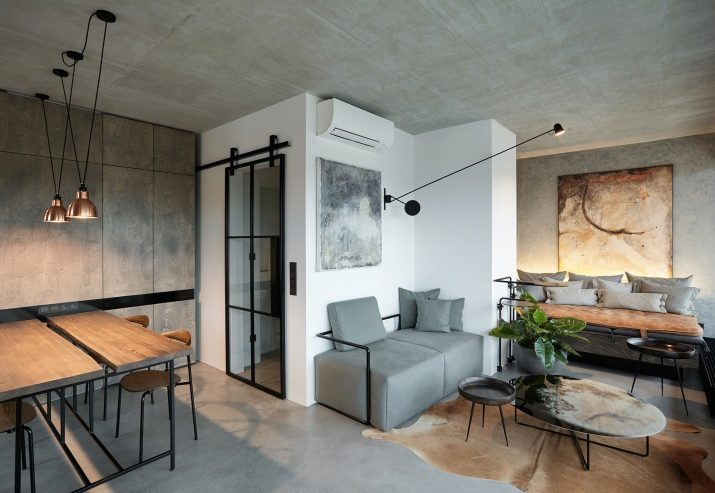
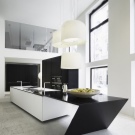
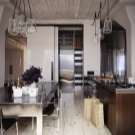
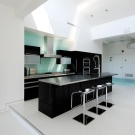

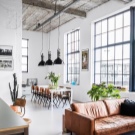
The sophisticated Art Deco style combines the classics in the author's execution with elements of chic and sophistication.A kind of bold and balanced glamor. A distinctive feature of the style is natural materials, the predominance of emerald and sapphire. Luxurious frames of paintings and mirrors, unusual shaped chandeliers, sofas with lovely cushions and glossy shine are the hallmarks of the Art Deco style.
Modern style assumes strict laconic furniture, discreet wall decoration and a small amount of decorative elements. You can also dilute the interior with bright colors in the form of chiseled accents. This style is suitable for both studios and spacious apartments.
Scandinavian style is great for small apartments. The decoration of the walls is always the same - white and the absence of paintings and mirrors in volumetric frames. Scandinavian notes are suitable for the economical decoration of a young man's or girl's apartment.
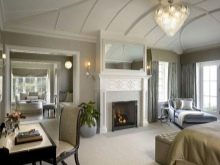
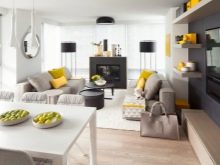
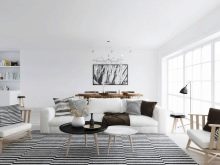
The classic style is considered universal and suitable for any apartment. At the same time, the emphasis is on furniture, wallpaper and a chandelier - all items should not only be attractive, but sophisticated and stylish. It is permissible to use wood, stucco and stone in the interior.
Modern fusion and modern styles are great for decorating an apartment creative people. Anything can be allowed in these styles. The line between the variety of styles that can be combined in one interior is very blurred here. But certainly all furniture, decor and textiles should be combined in color, shape and texture. Or not at all. This is the whole paradox and charm of these styles.
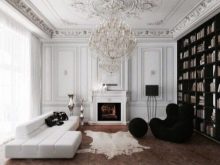
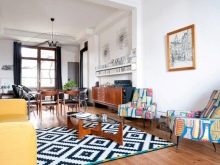

We draw up a design project
The apartment must meet the requirements, correspond to the lifestyle and interests of the household.
When drawing up a plan, it is important to consider several points:
- The number of people who will permanently live in the apartment. The lifestyle and daily routine of a bachelor, a young couple, or a family with a child is strikingly different.
- The architectural features of the apartment are the footage, the size and shape of the rooms. Although non-standard layouts look more interesting, working with them is problematic and difficult.
- The interests of family members - it is necessary to determine which needs to satisfy in the first place for each household, and which functions in the house can be relegated to the background. What is more important: quiet family gatherings with relatives, noisy parties with friends or games with a child - the next steps in choosing the design of an apartment depend on this.
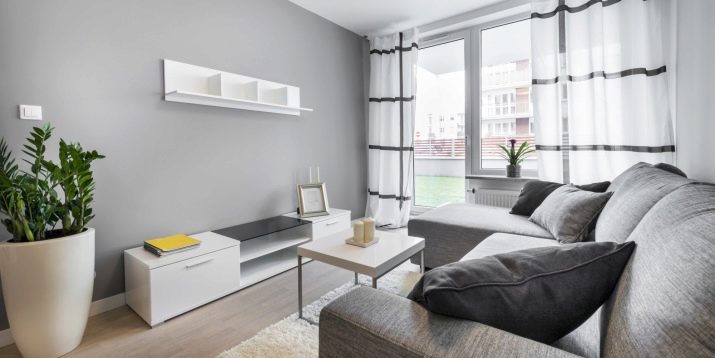
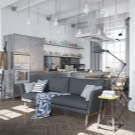
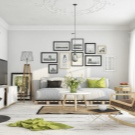
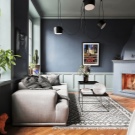
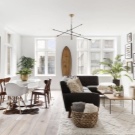
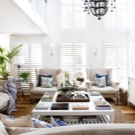
- When developing the design of a bedroom or sleeping area, it is important to carefully think over every little thing. The bedroom should be cozy and comfortable, it is in this room that we recuperate and prepare for the beginning of the next day. And here it is important not to miscalculate with the choice of bed and mattress. First of all, decide on the size. And when buying a bed, choose the largest model that the room can only accommodate. It is good if the bed structure has a built-in storage box for storing things and textiles. And when choosing a mattress, remember the basic rule - the length of the berth should be at least 15 cm longer than the height of the person. Therefore, if you choose a bed for a couple, then be guided by the height of the tallest person. And do not skimp on your purchase, a good mattress will last about 25 years.
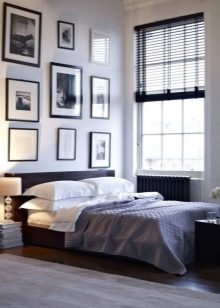
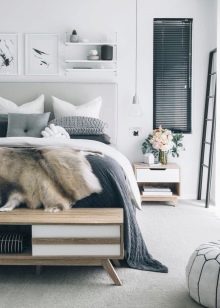
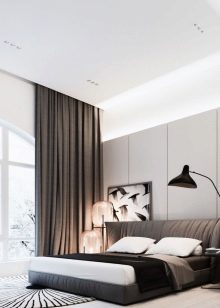
- Replace regular wardrobes with sliding wardrobes. They fit better with modern interiors and can accommodate more things. In addition, large built-in storage systems can provide storage space for household appliances and other utensils such as a vacuum cleaner or ironing board.
But nevertheless, when drawing up a plan, it is the area of the apartment that plays the main role.
Based on the size of the rooms, kitchen and hallway, you can create the perfect interior.
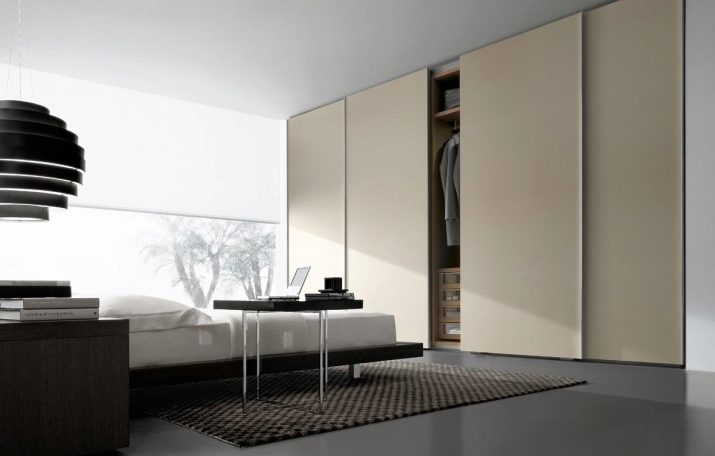
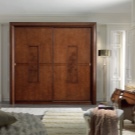
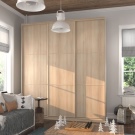
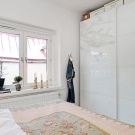
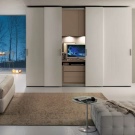
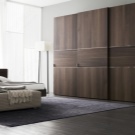
We take into account the dimensions
For owners of apartments over 80 sq. m there is enough space for the embodiment of all fantasies and plans. The main problem can only be a sense of proportion. In a small apartment of 20 sq. m and 30 sq. m, the difficulty lies in the realization of all desires in a small area.
If the total area of the apartment is only 32 sq. m, 34 sq. m, 35 sq. m or 38 sq. m, then the size of the kitchen definitely does not differ in space.
You can equip even the smallest kitchen in a convenient, functional and stylish way:
- Discard the large built-in refrigerator. Although in appearance it does not stand out from the general style of the kitchen set, the usable area inside is very small. Therefore, it is better to choose compact but roomy cameras.
- Choose a two-burner hob instead of a large hob.
- Do not give up on the oven, cooking in the oven makes life much easier. But skip the microwave and reheat food in the oven instead.
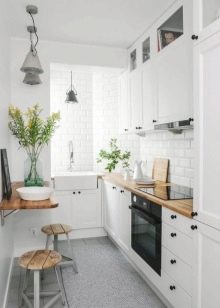
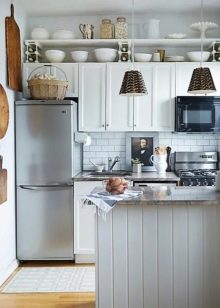
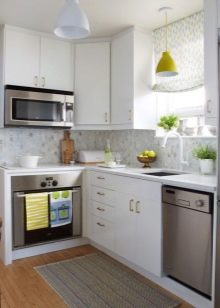
Apartments with an area of 43 sq. m and 45 sq. m already have where to roam. Such an area can accommodate all the necessary functional areas for a family. This is a living room, a dining room, a bedroom, a nursery, and, possibly, a study. You can isolate a large room with drywall. But in this case, it will be difficult to dismantle the false wall, therefore, if zoning is necessary only for a short time, then it is better to choose screens or racks with through shelves.
On an area of 60 sq. m and 70 sq. m can accommodate three full-fledged rooms and plus a kitchen-living room. The apartment has 50 sq. m, this is also quite possible, only all the zones will be more miniature. But in this case, you will have to abandon the standard techniques and come up with original solutions.
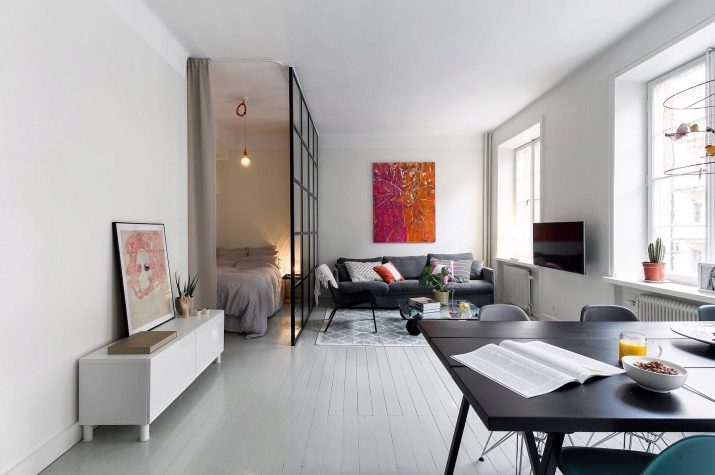
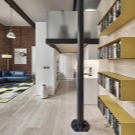
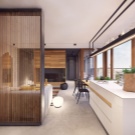
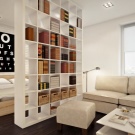
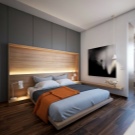
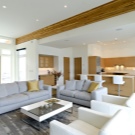
Design features
One of the key points in decorating an apartment is the choice of a leading color. The interior throughout the apartment should be harmonious, and all zones and rooms should be combined with each other.
There are several basic rules for decorating an apartment:
- Combine several shades. If you use one color, then the interior will be boring and uninteresting. But the colors you choose should complement each other perfectly. And don't use more than three colors in one room.
- Painting the walls is considered a budget option for decorating an apartment, but it looks simple and tasteful. You can choose one neutral color, and place beautiful family photos or paintings as a decorative element.
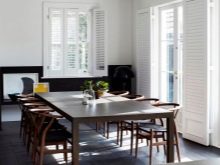
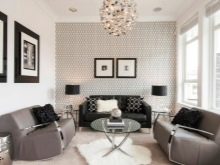
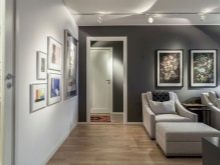
- In the interior, it is mono to use only one contrasting saturated color, while it should be used locally and as an accent. The abundance of bright colors will strain and interfere with relaxation. In addition, shades such as red, orange, black, burgundy and other bright colors will quickly tire and get bored. But if you still have a desire to make the interior original and bold, it is better to use bright accents in dotted patterns in furniture, textiles, pictures and decor.
- It is better to decorate a small apartment in light colors. Shades of gray, beige and white will visually expand the space. And choose a lighter shade for the ceiling: as you know, a white ceiling creates the effect of a spacious room.
You can add contrast and dynamism by combining different colors. With a black and white design, the apartment does not look overloaded, but takes on a free and spacious look.
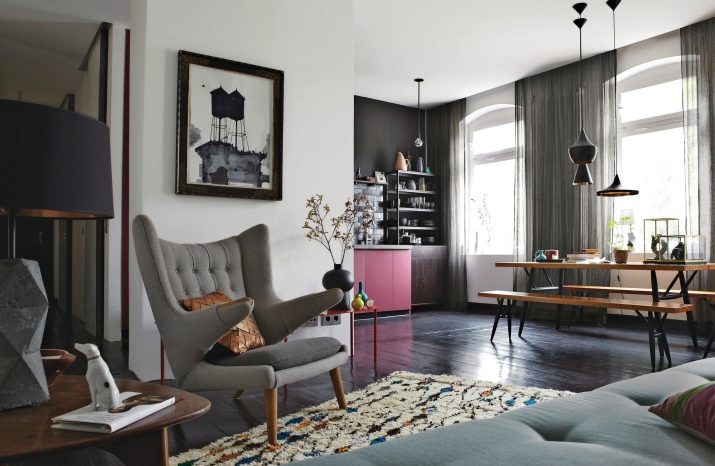
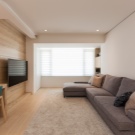
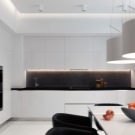
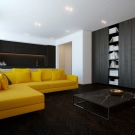
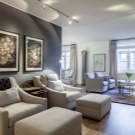
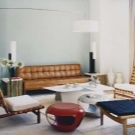
- The corridor should be decorated not only beautifully, but also practical. Dirty street shoes can accidentally stain expensive beautiful wallpapers. If you still want to use light shades in the interior, then nothing better than artificial brick or stone can be imagined. This, of course, is not a very cheap option for wall decoration, but unusual. And besides the fact that the stone looks very stylish and appropriate in a modern interior, it is also easy to clean and is not afraid of moisture.
But the design rules for a studio and a spacious three-room apartment are different.
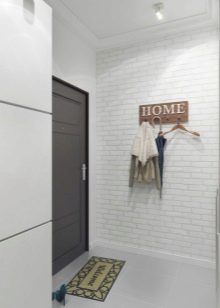
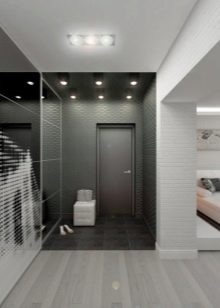
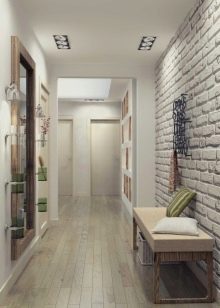
One-room
One-room apartments are usually owned by couples with children. And the whole difficulty is to fit functional areas for each family member in a small area. It is necessary to provide a place for work, rest, play and sleep.
There are two options for decorating a one-room apartment in a panel house:
- combine the living room and bedroom in one room;
- use the kitchen as a dining-living room.
At the same time, some layouts allow an increase in living space due to the loggia. In this way, you can expand the space. This is a very profitable option.
If you combine a balcony with a room, then free space can be allocated for a study or recreation area, while leaving space for a spacious storage system. And if you combine the balcony with the kitchen, then the dining area can be taken out of the kitchen and set up a large table for family dinners and receiving guests.
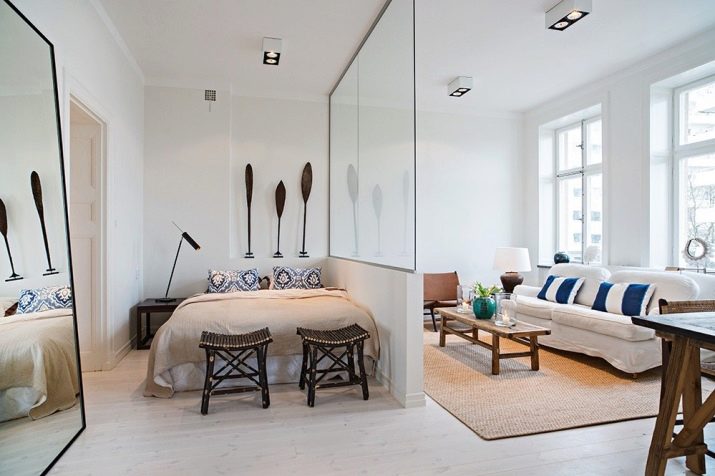
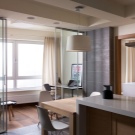
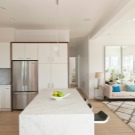
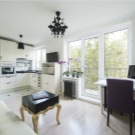
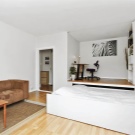
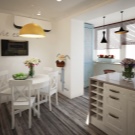
What to look for during the renovation of a one-room apartment:
- It is necessary to zoning the apartment and determine where the common area will be, and where the intimate one. Racks, multi-tiered shelves, screens or furniture are perfect for dividing a room.
- Compact and transformable furniture is a necessary attribute for every family that is forced to huddle in a small apartment. Built-in wardrobe, sofa bed, console table - these are real must-haves.
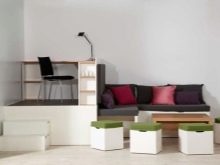
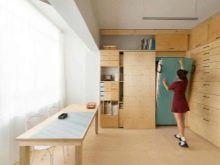
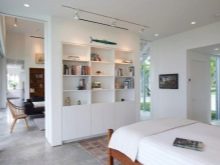
- Designers recommend abandoning bulky angular furniture in favor of rounded furniture in monochrome colors with a minimum amount of decor. And it is better to refuse chairs, they take up a lot of space and look very cumbersome and heavy in the interior. Instead, it is better to use soft chairs and poufs.
- And you should not place furniture along the walls, it is better to use the center of the room, thereby dividing the space into several zones.
- The podium will also help to divide the room - for this you can raise one of the zones by steps, and use a reinforced structure with a lifting floor or drawers as a storage system.
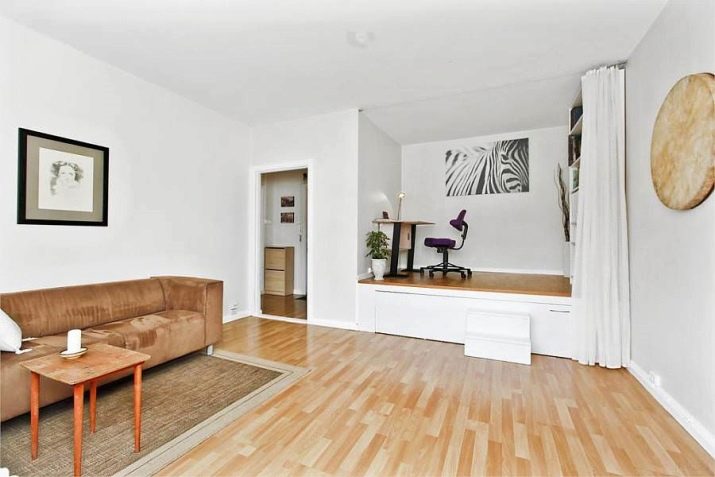
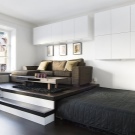
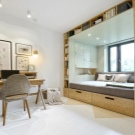
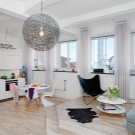
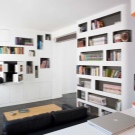
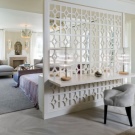
- Lighting design in a small area must be carefully thought out. It is better to choose recessed spotlights on the ceiling for general lighting, and floor lamps and sconces for individual lighting.
- The most important task in a one-room apartment is to hide the sleeping area from prying eyes. It is worthwhile to allocate a place for a double bed in advance, because it is more convenient to fully rest and sleep on an orthopedic mattress, and not on a folding sofa. Lightweight but thick curtains or sliding doors will help isolate the sleeping area.
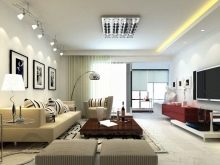
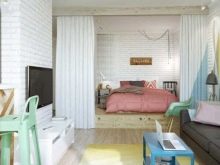
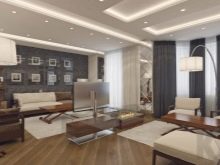
Studio apartments
Modern studio apartments in new buildings are perfect for single people and energetic couples. There is no division into an entrance hall, a kitchen and a room - the whole apartment is a single whole open space. But even an economy-class apartment can be made cozy, comfortable and stylish.
Some people believe that due to the lack of walls and partitions, it is difficult to create an ideal interior, but it is easier to make free space more comfortable and more suitable for lifestyle.
A properly selected interior allows you to equip an apartment not only comfortably, but also attractively:
- The main rule is minimalism. The fewer pieces of furniture there will be in the apartment, the more free space. The main task is not to litter and overload the room.
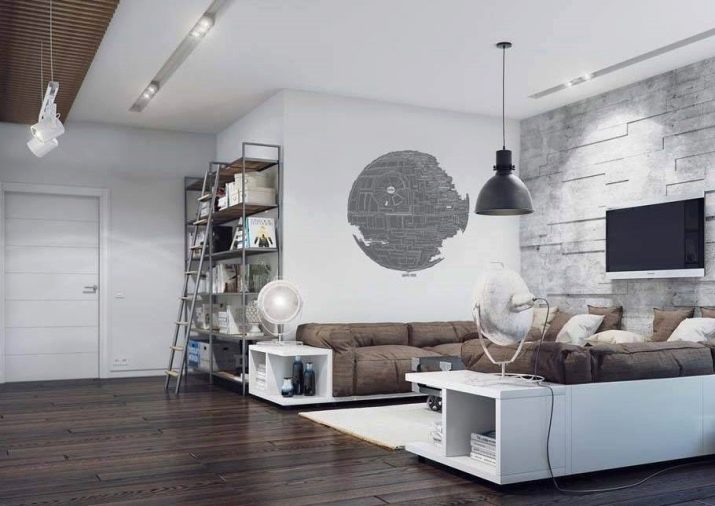
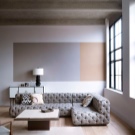
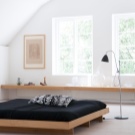
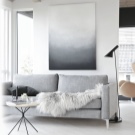
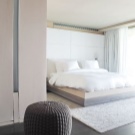
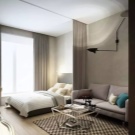
- The fewer decorative elements, paintings - the more stylish the apartment looks. Still, bright spots are necessary in the interior; as a decor, you can choose an author's lamp of an unusual shape or bright furniture.
- Wallpaper without a pattern and the mirror surface of the built-in wardrobe will visually add a few square meters.
- If the apartment has a balcony, its potential must be used to the maximum. For example, you can equip a study, a tea area or a rest room. And you can also equip a large loggia with a spacious storage system.
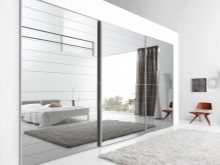
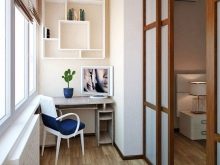
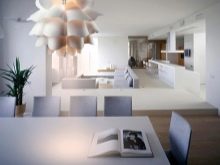
- The window has an important role in the visual expansion of space: if you abandon conventional fabric curtains in favor of roller blinds or lightweight curtains, you can significantly transform the room.
- You can highlight individual functional areas with wallpaper, furniture, a screen or floor and ceiling of different levels.
- Furniture in the studio should be compact and roomy. Discard dressers and nightstands in favor of tall built-in wardrobes with mirrored doors. And increase the hanging drawers of the kitchen set by 20 centimeters and raise them straight to the ceiling. In this way, you can get rid of clutter on the upper tier of cabinets, and also use additional centimeters with benefit.
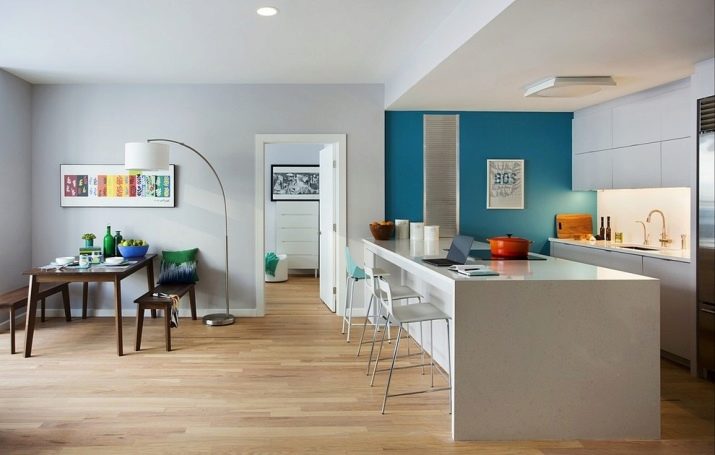
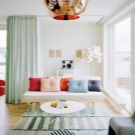
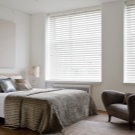
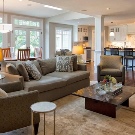
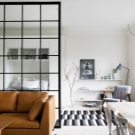
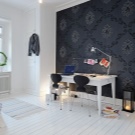
- Low ceilings should not be overloaded with complex multi-level structures. It is better to whitewash the ceiling in white or install glossy stretch ceilings. They will create the effect of spaciousness and the illusion of height, and hide the irregularities.
- A studio apartment does not tolerate a mess, any object left out of place, dirty dishes in the sink or clothes on a chair are immediately striking. Therefore, it is necessary to maintain order in a small apartment every day.
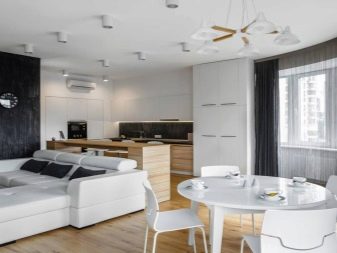
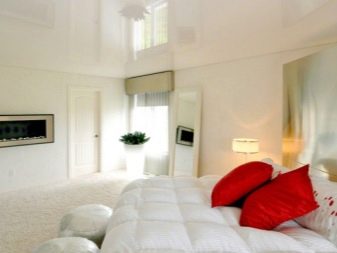
Three-room
Three-room apartments, as a rule, are purchased by large families with an average income. The owners of such apartments are more fortunate - there are two more rooms to implement their ideas. In this case, it is important to take into account the interests of all family members. It may be necessary to equip a separate children's room, a study, a cozy bedroom for parents and a place for receiving guests.
- In the living room, you can show imagination, give free rein to feelings. Decorate the wall in bright colors, or put a large colored sofa.
- An excellent solution, if the layout of the apartment allows, to combine the living room and kitchen, so you can get one large spacious room. At the same time, different zones can be decorated in different ways in matching contrasting colors.
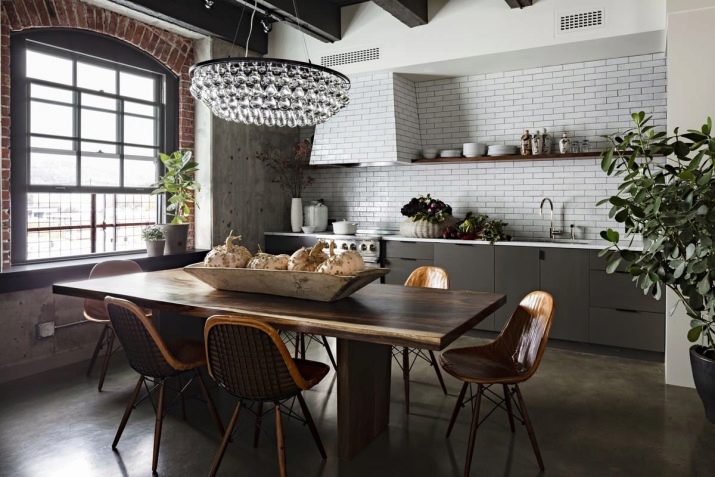
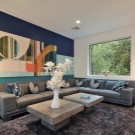
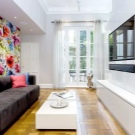
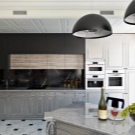
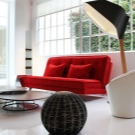
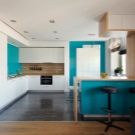
- A children's room should not be decorated in bright and variegated colors. It is important to remember that the child in this room will not only play, but also learn and relax. And saturated colors can strain and interfere with concentration. Therefore, it is better to choose calm, but not dull shades: pale lilac, blue, purple, pale yellow, and so on. Color accents can be dotted: lay a colorful carpet on the floor, place a bright ottoman.
- Do not clutter the windows with large voluminous curtains, unless the interior is decorated in the Baroque style. They make the room heavier and less attractive. And even with panoramic windows, you should be more careful.
It is better to choose dense and laconic curtains and light transparent tulle. So you can create a dark atmosphere in the room at any time of the day, and at night close the view of the apartment to curious neighbors or passers-by.
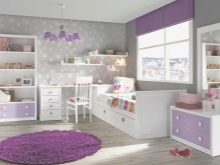
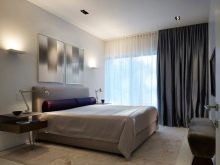
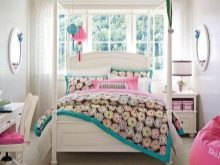
Beautiful ideas in the interior
Before drawing up a design project and starting repairs, you should consider ready-made examples of apartment decoration.
There should be no dark corners in a small room, therefore, think over the lighting in the apartment in advance at the stage of drawing up the apartment plan. For a small room, it is better to choose ceiling built-in single lamps or panels, supplement with a floor lamp, sconce or table lamp. And for a large room, you can choose a ceiling chandelier, which can also be successfully combined with individual lighting sources.
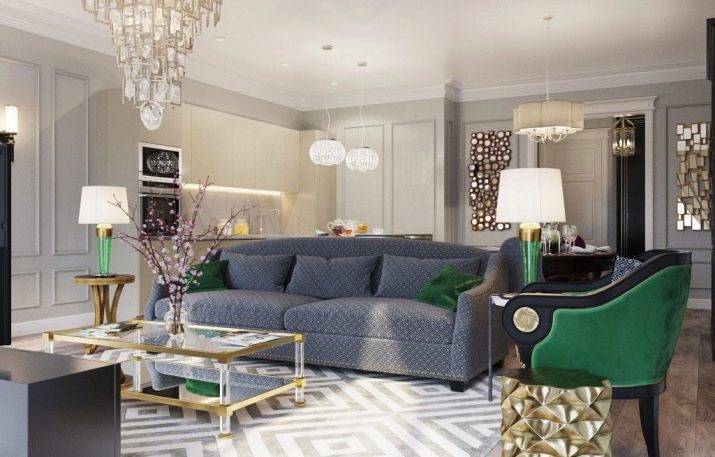
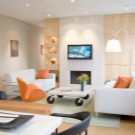
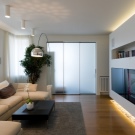
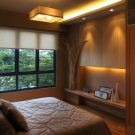
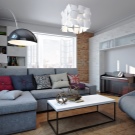
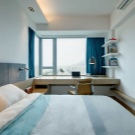
To achieve the effect of visual expansion of space, you should change ordinary doors to sliding ones, like a wardrobe, and, where possible, remove them altogether. The doors can be kept open at all times and closed when you need to create a secluded intimate environment.
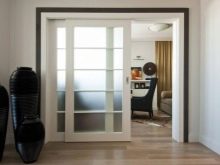
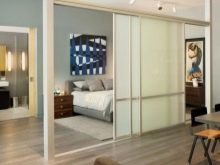
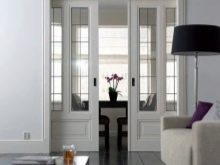
Instead of the usual wallpaper, you can use decorative plaster, with its help you can create unusual and unique patterns and designs. And besides, such walls can be cleaned of dust and dirt with a damp cloth.
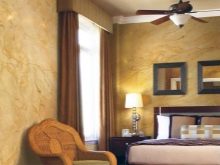
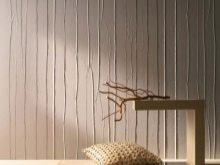
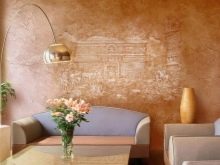
Photomurals with perspective can trick our minds and amaze guests. Such a wall will not go unnoticed and will always catch the eye.
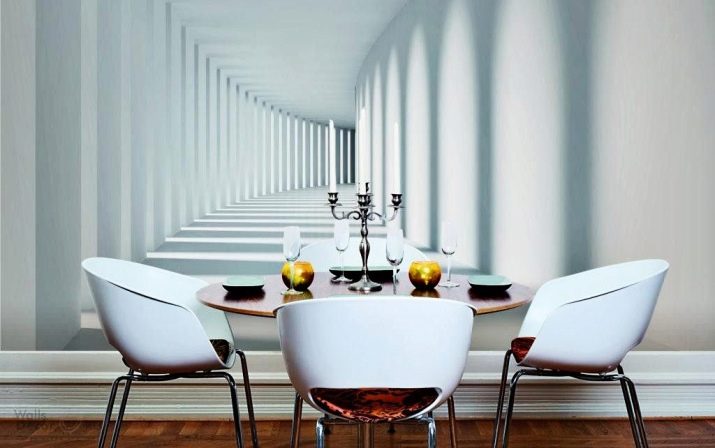
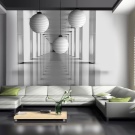
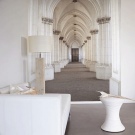
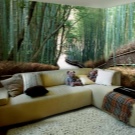
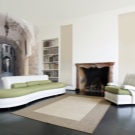
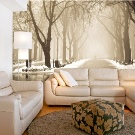
The living room must have a spacious large sofa. And if the size of the room allows, you can supplement the soft area with an armchair or pouf.A coffee table is also needed.
If the room is small, then you can choose a transforming table, which easily turns into a large dining table.
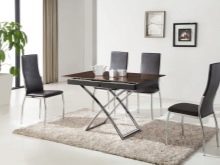
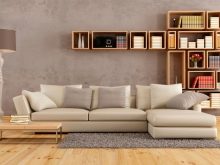
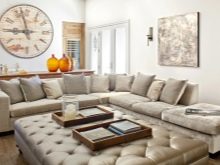
Hidden pipes and other communications in the bathroom look very stylish and modern. You can also install a toilet in the toilet without a cistern with a button in the wall.
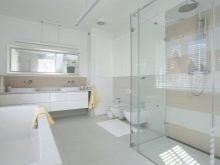
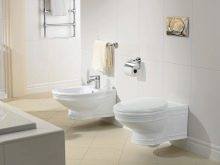
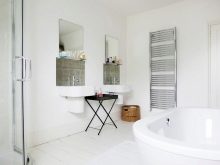
To make the kitchen almost invisible in a small studio apartment, choose a set to match the color of the floor and walls. And if possible, exclude handles on the outside of drawers and doors, or choose very small and inconspicuous fittings.
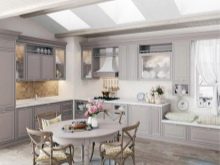
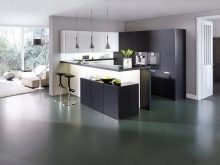
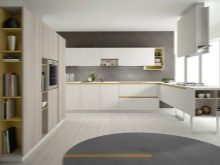
See the next video for more on this.













The comment was sent successfully.