Design of a two-room "Khrushchev" apartment with an area of 43 sq.m: interior design ideas
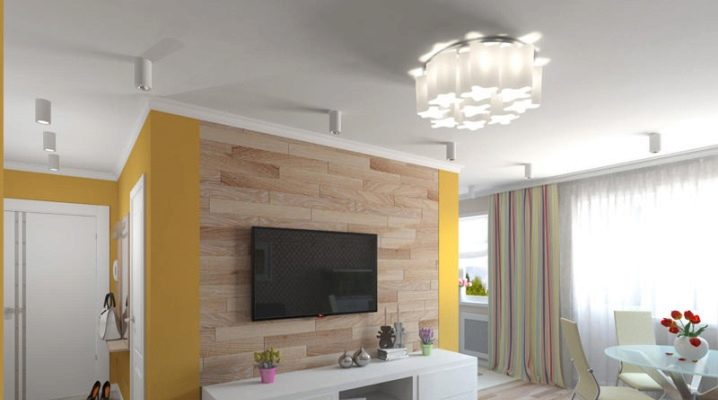
"Khrushchevs" are the first mass-built houses with small apartments, low ceilings and poor sound insulation. They were actively built from the 60s to the 90s of the last century throughout the country, and many Russian families at that time acquired their own housing for the first time.
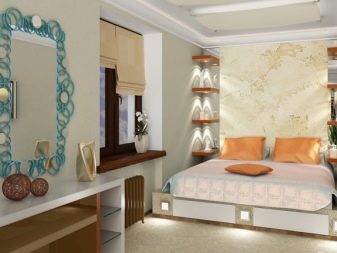
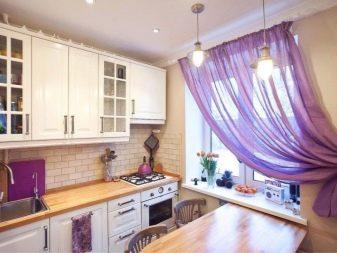
Those who live in these small apartments today, for example, with an area of 43 sq. m, are increasingly asking the question: how to draw up a design project for a two-room "Khrushchev"? And what interior design ideas are there?
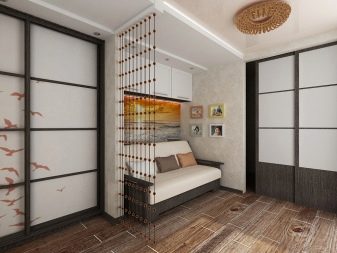
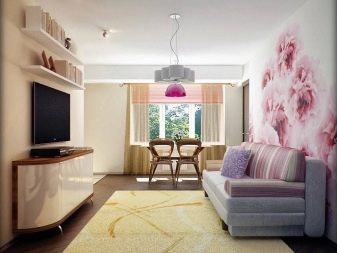
Features of the layout
"Khrushchev" is easily recognizable among other apartments by its characteristic features, for example, wide double-leaf windows in the shape of a square. Or through small windows at the edge of the end panel in the kitchen.
What else distinguishes this type of apartment from the same "Stalin" and other options:
- The presence of a walk-through room.
- Small kitchen - from 4-5 to 6 sq. m.
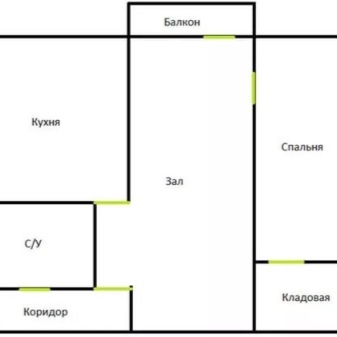
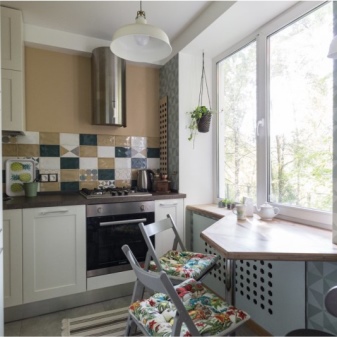
- Combined bathroom: toilet and bathroom are in the same room. The Khrushchev bathroom is usually so small that it does not fit a standard bathroom with a length of 150-180 cm.
- In the "Khrushchev" kitchens, hostesses cook on gas stoves.
- Many apartments have a balcony and a storage room, the latter being the same size as an ordinary room in this type of house. There is no balcony only in the apartments, which are located on the first floor of the building.
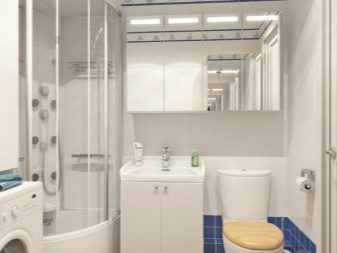
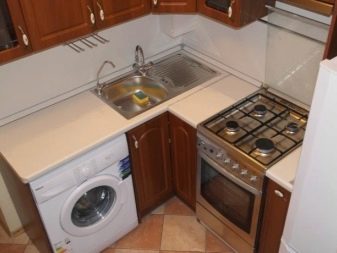
If we talk about the house in general terms, then it has centralized heating, there is no garbage chute and an elevator. Such buildings usually have 5 or 7 floors, less often - 9 or 3-4. According to the layout, all the apartments in "Khrushchev" face one side, except for the corner ones - their windows are facing in the opposite direction overlooking the courtyard.
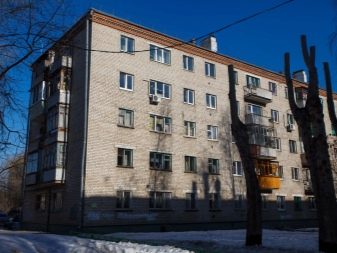
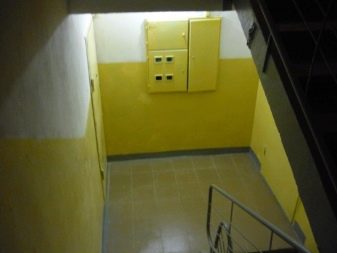
"Khrushchev", from the point of view of planning, has advantages and disadvantages, but it is impossible to judge them objectively.
Among the advantages of such apartments are:
- The presence of a balcony and storage room.
- Typical layout: small corridor and kitchen, two approximately identical rooms.
- A walk-through room that often borders the kitchen and leads to a second room.
- A combined bathroom is another plus. It saves space in the apartment.
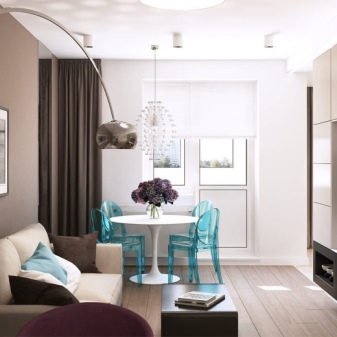
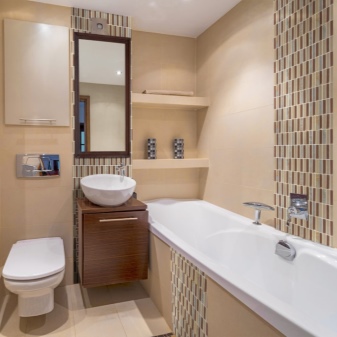
The disadvantages of the "Khrushchev" apartment include:
- low noise insulation or too thin walls;
- low ceilings - only 2.55 meters (some buildings have ceilings of 2.70 meters);
- a cramped hallway or its literal absence;
- a small area of the apartment as a whole: a standard kopeck piece in "Khrushchev" has an area of no more than 43, 44, 46 square meters;
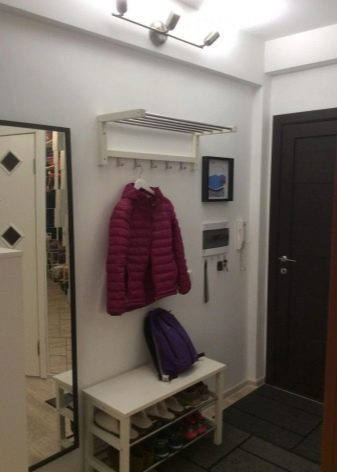
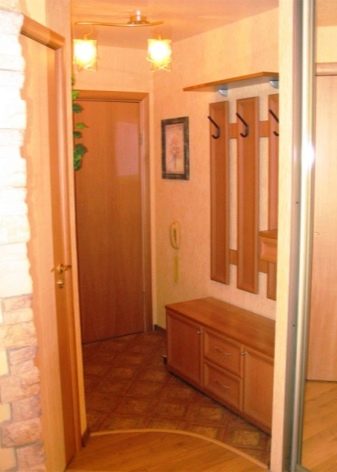
- a small area of the room - a bedroom or a nursery;
- lack of a balcony on the first floor - there are practically no "Khrushchevs" with a loggia on the first floor;
- a walk-through kitchen that matches the living room and is so small that a gas stove and a short worktop are placed on it from the equipment.
"Khrushchev" can be located in a brick or large-panel house.
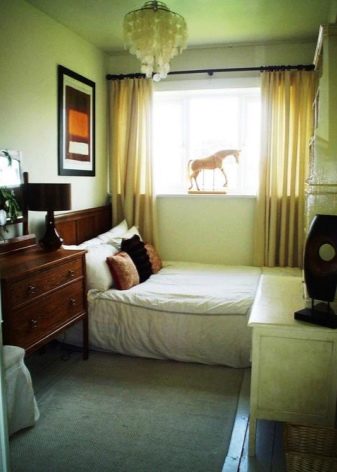
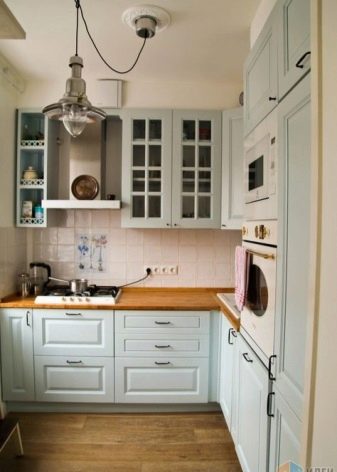
"Dvushki" may differ insignificantly in area and layout:
- "Book" is called a Khrushchev with consecutive rooms - a kitchen, a living room, a bedroom and a total area of 42-43 sq. m.
- "Tram" - a two-room apartment with an area of almost 47 sq. m and adjoining rooms, one of which is a corner one.
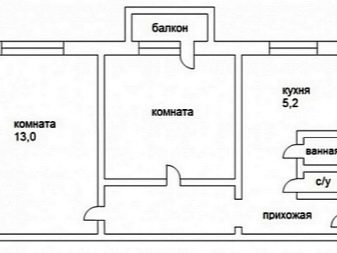
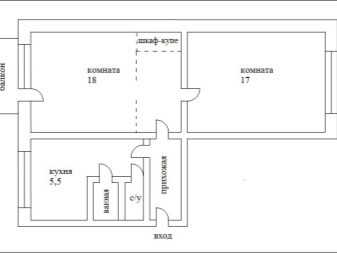
- "Improved" - a layout without a walk-through room, a separate bathroom and a tiny kitchen.The total area of such an apartment is usually 43-45 sq. meters.
- "Butterfly" - an apartment with a kitchen in the middle and two rooms along its edges. The area of such a "Khrushchev" is usually 46 square meters. meters. It has a separate bathroom practically in the kitchen.
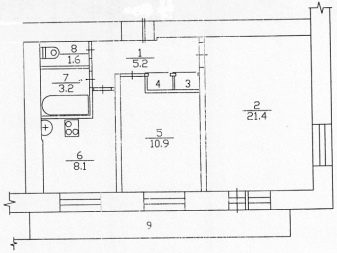
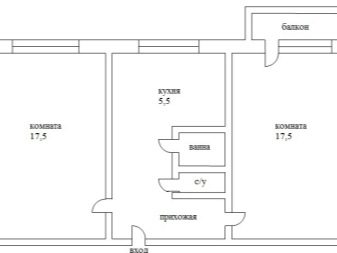
The “book” layout is good in that it has adjacent rooms that can be easily combined into one or the whole apartment - into a full-fledged studio. However, the disadvantage of this layout is that whatever the redevelopment, one of the rooms will remain a checkpoint. Only if you do not put a partition and create a corridor leading to the next room.
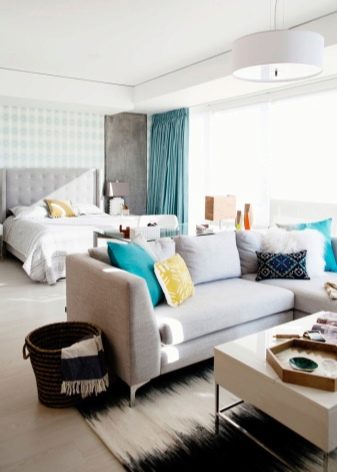
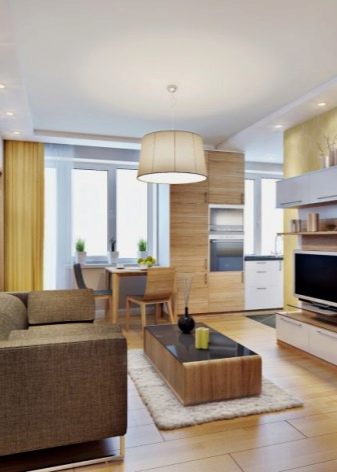
Regardless of the "native" layout, "Khrushchev" can be changed and made functional - to combine rooms or increase the space of one of them.
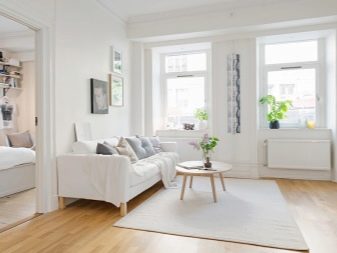
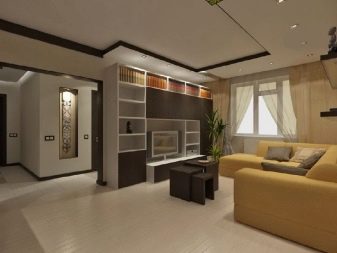
Redevelopment options
The big advantage of the "Khrushchev" apartment is that it is easy to re-plan: "move" the walls or combine rooms to create more space. At least visually. Internal walls or partitions in the "Khrushchev" are not load-bearing, which means that they can be removed and the space of the room changed in agreement with government agencies.
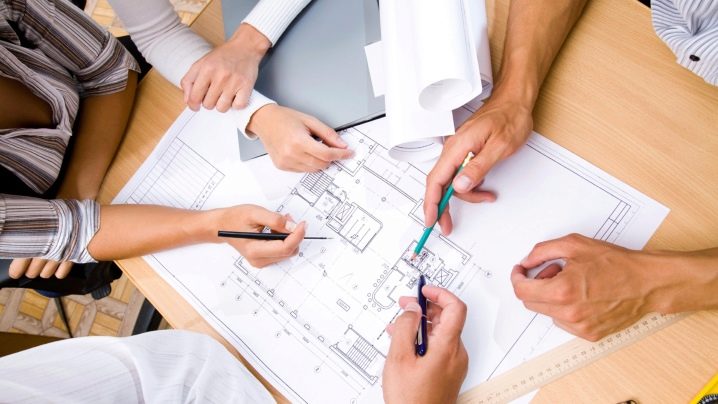
Redevelopment of "Khrushchev" begins not only with the desire of the owner to remake it, but also with the receipt of permission for this procedure from the state. It is easy to get it, provided that the living rooms and the kitchen remain in their places, only the location of the walls themselves will change. After the state gives the go-ahead to change the configuration of space, you can begin.
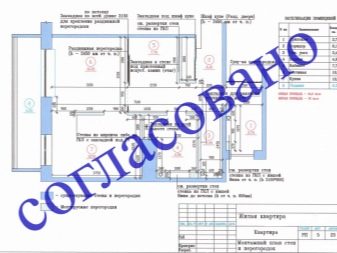
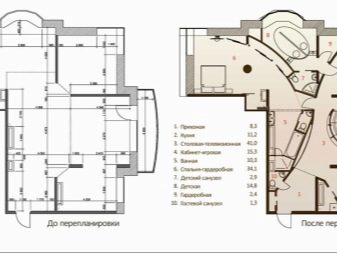
Option number 1
All "Khrushchevs" have small kitchens and bathrooms. One of the solutions that redevelopment can give is an increase in the area of \ u200b \ u200bthe kitchen. Owners often remove the wall between the kitchen and the adjacent room (usually it is a walk-through) and create modern kitchen-living rooms.
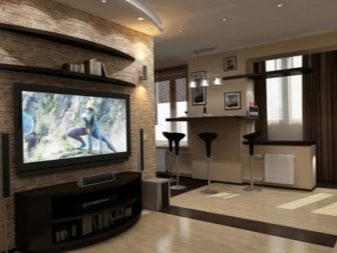
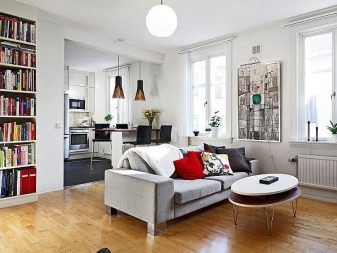
Classic "Khrushchev" kitchen 5 sq. m becomes a spacious living room with a cooking area with a total area of up to 23 squares, if the passage room is completely given over to the hall.
Such an apartment can be called a euro "odnushka": housing with an isolated full bedroom and a spacious kitchen-living room. The resulting "odnushka" is attractive in that it becomes more spacious - the "extra" wall disappears, additional space is freed up for furniture.
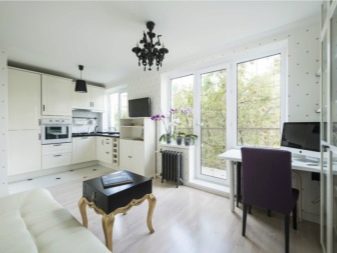
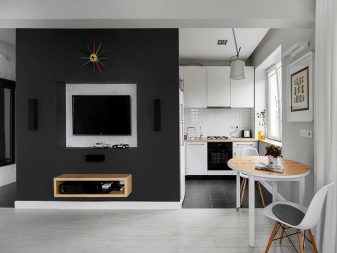
Option number 2
A modest "kopeck piece" can be turned into a full-fledged studio if the internal partitions are completely removed. With the exception of the bathroom - bath and toilet, these two rooms need isolation.
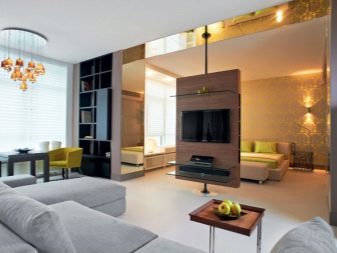
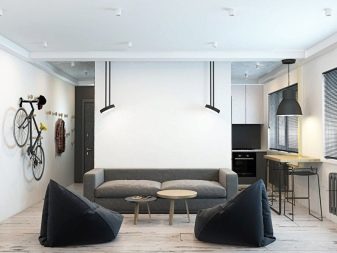
Modern studio can be zoned - divide into functional areas using partitions or cosmetic repairs. Owners often use these two combinations: they create artificial thin walls between the sleeping area and the sitting area - the living room. They "play" with the shade of the walls and the floor material: tiles are laid in the corridor and in the kitchen, laminate in the living room and bedroom. This technique not only divides the space, but also visually expands it.
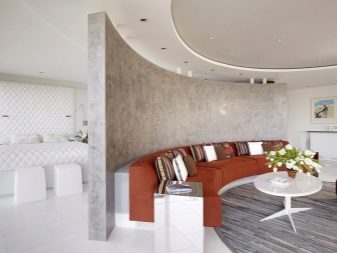
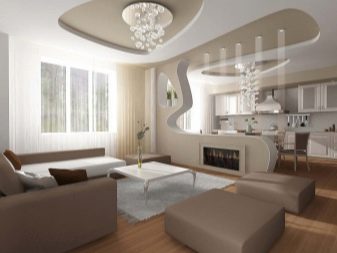
A studio apartment is suitable for a young family without children or a couple who prefers one large area together with small but isolated rooms. However, such a redevelopment will not work for a family with at least one child.
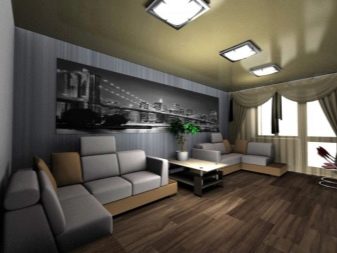
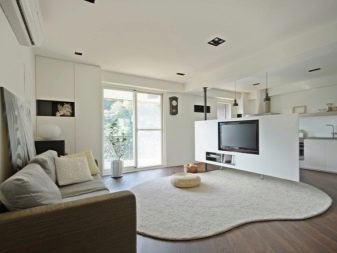
Option number 3
The next variant of redevelopment "Khrushchev" implies the transfer of walls and the preservation of 2 isolated rooms. For example, you can expand the kitchen area from 5 squares to 15 squares (more or less, depending on the area of the apartment and the location of the rooms). To do this, you will have to demolish the existing wall and build a new one in a new place, moving its borders.
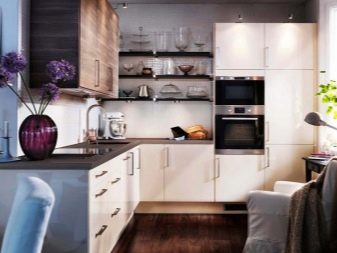
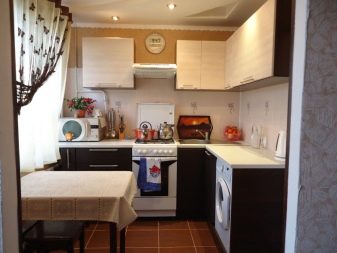
Option number 4
The "improved" layout of the 2-room "Khrushchev" can be made even more functional by combining the kitchen with a walk-through room and dividing a larger room in half. This redevelopment is suitable for a family with one child who loves to receive guests. And so there will be a place to stay - in a spacious hall with a dining table.
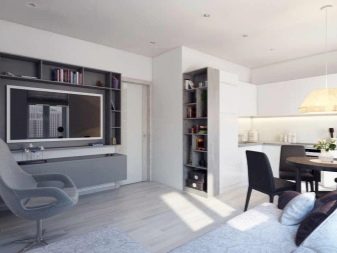
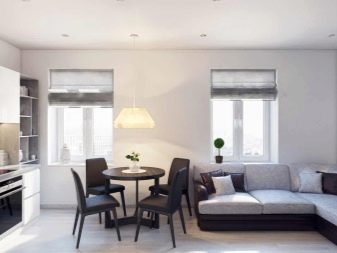
Zoning
Regardless of how large-scale the redevelopment was in the "Khrushchev", you can and should use zoning techniques.
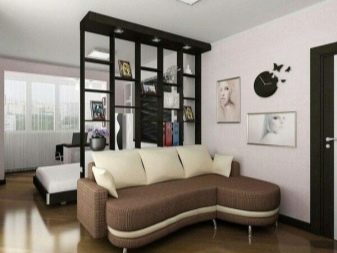
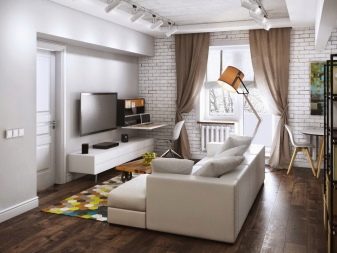
Zoning the kitchen-living room
If the walk-through room and the kitchen have become a single space, it's time to divide it - visually. Set up a classic kitchen in the cooking area. If the width of the wall along which the cooking zone will be located is not enough, extend it to a perpendicular wall and put it in a rack.
Thus, the rack will divide two functional areas both visually and realistically.
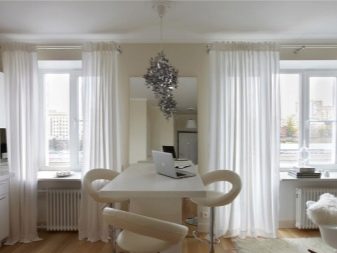
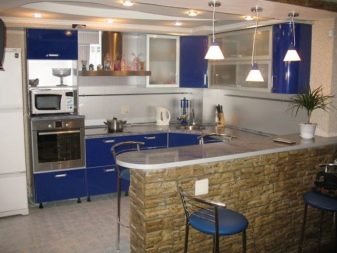
If the area of the kitchen-living room remains small even after planning, a full dining table can be replaced with a countertop. You can separate the cooking area from the living room with a sofa, if you install it with its back to the wall along which the countertop with an oven and a stove stretches. Or place a thin partition made of metal, glass, wood between them. Install a rack with shelves to the ceiling. Or you can even leave this venture altogether, and visually divide the kitchen-living room with the color and texture of the finishing materials.
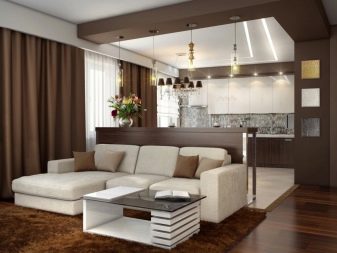
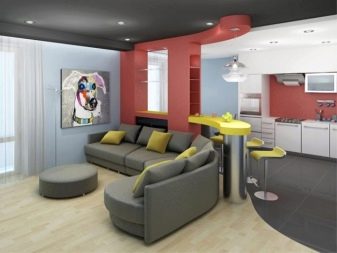
A good solution is to put floor tiles in the cooking area., in the living room - laminate or parquet. The texture of the floor will already divide the two combined rooms, even if the color of the walls in them does not differ.
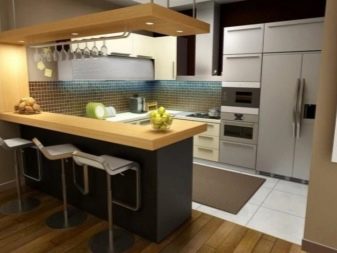
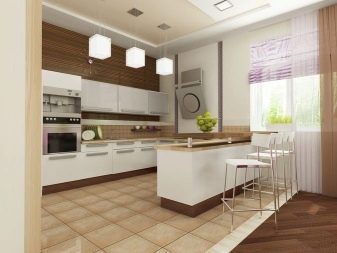
Living room zoning
If during the redevelopment of the "Khrushchev" the number of rooms remained the same, and it was decided to give one of them as a living room-bedroom, then one cannot do without zoning. Let's say a family with children lives in such an apartment; the children were given a larger room, and the parents were accommodated in the living room.
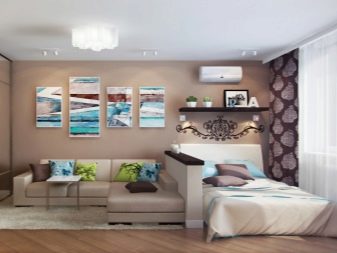
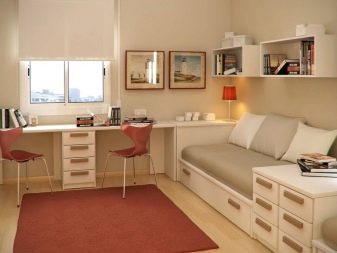
One solution is to divide the room with a thin partition., "Hide" a double bed from prying eyes in the back of the room, by the window. In the area closer to the door, place a small sofa and dressing table, hang the TV and storage elements on the wall, thereby saving free space for movement.
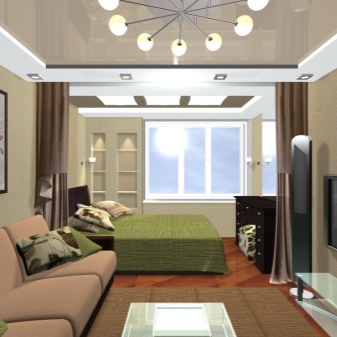
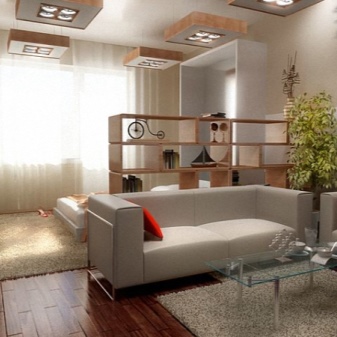
To get even more space in the "Khrushchev", instead of a bed, you can choose a folding sofa and leave the room unchanged. During the day it will be a living room and receive guests, at night it will become a full-fledged bedroom with a disassembled sofa instead of a bed.
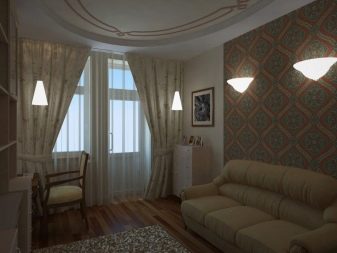
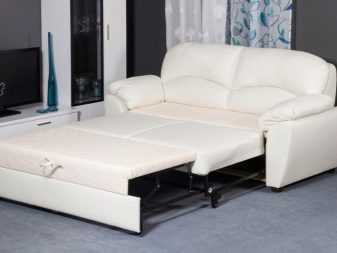
If parents are not ready to sacrifice a full bed in the name of preserving free space, they will especially like this next solution. A fold-out bed can be installed in a small-sized living room-bedroom, which "stows away" in the wall during the day, and "reclines" in the evening, and forms a full-fledged sleeping place.
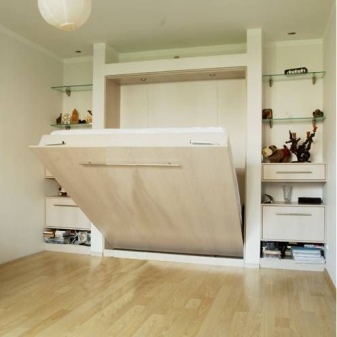
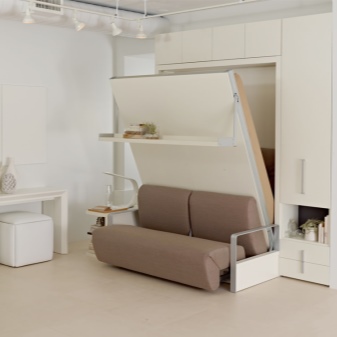
Popular styles
The choice of interior design for a small-sized "Khrushchev" - another "head" pain for the owner.
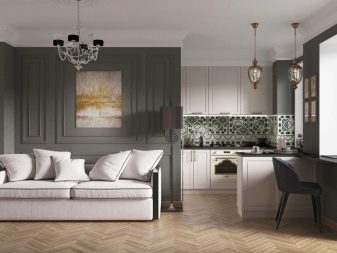
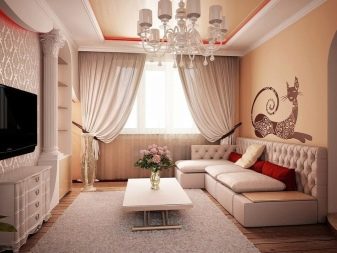
High tech
A modern interior solution based on technological innovations, high functionality and prestige in the current interpretation. High-tech is characterized by plastic, glass and metal - in the material of furniture and decoration. If we talk about colors, then they are calm muted and monochromatic - white, black, all shades of beige and gray.
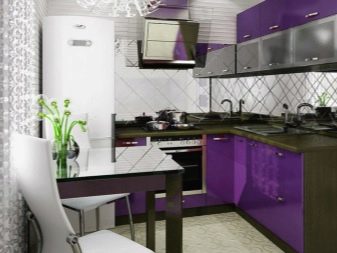
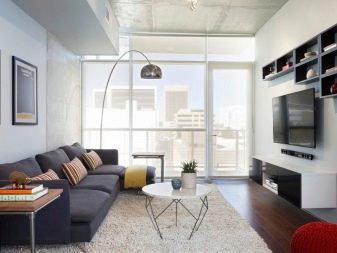
In this interior style, a suspended ceiling is used, but in "Khrushchev" it may be out of place - the ceilings in the apartment are already low, and such a design will make them even lower.
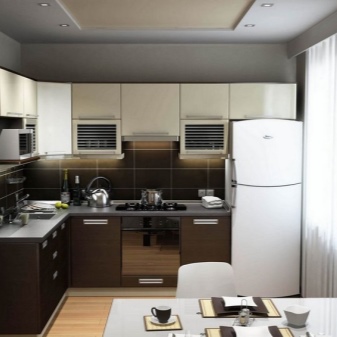
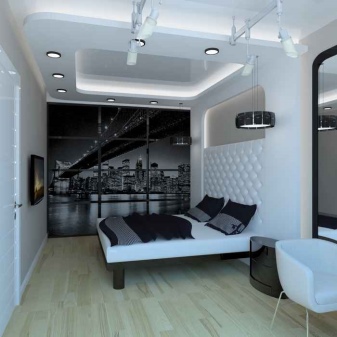
It is better to pay special attention to the walls. Turn one of them into an accent one: finish with plastic, wood, stone or other panels. The accent will be created by contrasting wallpapers, but not colorful ones - they are useless in hi-tech.
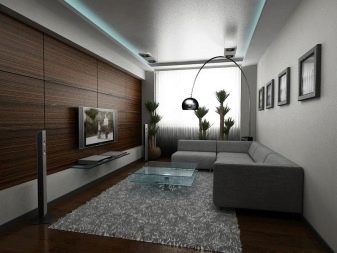
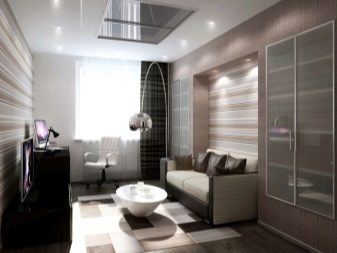
Scandinavian
Think of an Ikea store with rational and seemingly simple furnishings. This is the Scandinavian style. It is environmentally friendly - furniture and decoration materials, practicality - a variety of mounted and multi-functional storage structures.
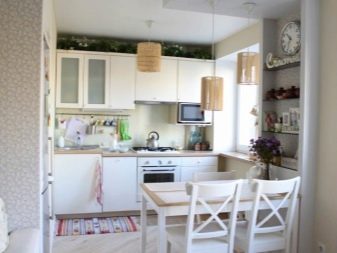
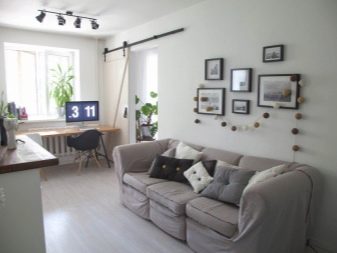
The Scandinavian interior is dominated by light shades - white and beige, gray and brown. The emphasis is often on details - textiles and accessories.
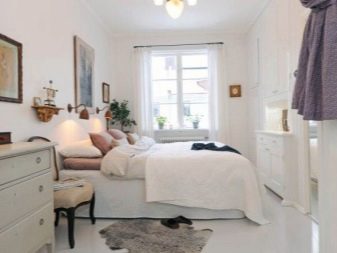
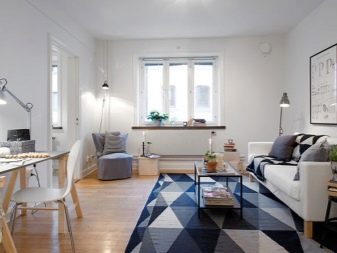
Empire style
Luxurious style in the interior, which is characterized by large areas of both rooms and windows, doors, high ceilings.Empire style is unlikely to be suitable for the design of "Khrushchev", but some of its elements can be brought into the decoration of your home. For example, ornaments: in furniture upholstery or on kitchen facades, in textiles or on the wall, but only one. An accent wall with royal-style patterns will be appropriate in a classic interior, which we will talk about next.
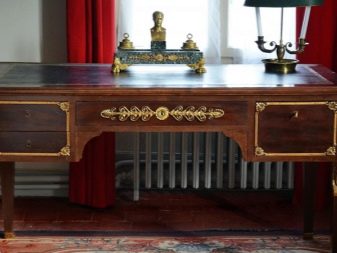
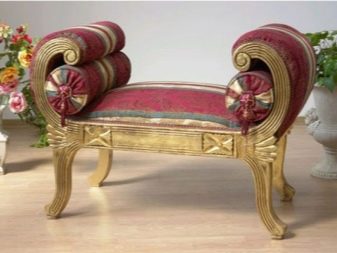
Classical
Classics are appropriate for "Khrushchev" - laconic wood furniture with elements of natural stone, restrained shades and textiles in a single range. A classic interior is not only beautiful, but also practical.

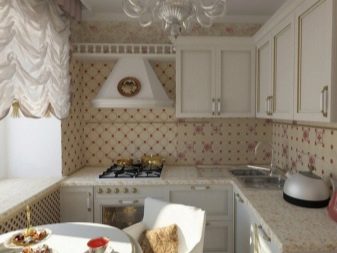
Tall wardrobes can be installed in a small bedroom or Khrushchev hallway - up to the ceiling, with facades in the color of the walls. They will not overload the already tight space and will accommodate the maximum possible. If we talk about the color of furniture facades, give preference to light shades - beige, white, light brown, gray, olive. Save dark colors for details - frames, armchair frames, and a small bookcase or shelf if there is room for it.
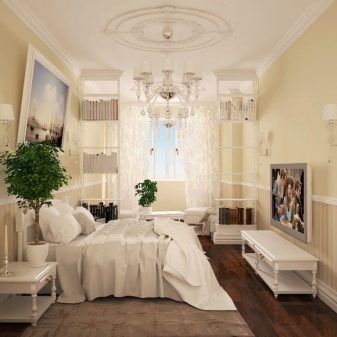
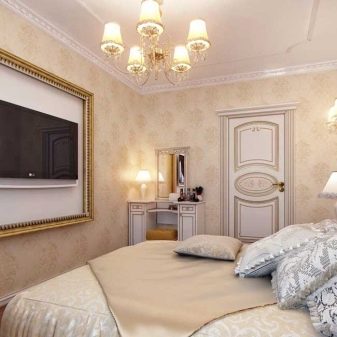
Stucco molding is characteristic of a real classic interior. But in "Khrushchevs" it is unlikely to be appropriate. Maximum - ceiling plinth and provided that the ceiling in the house is not less than 2.70 m.
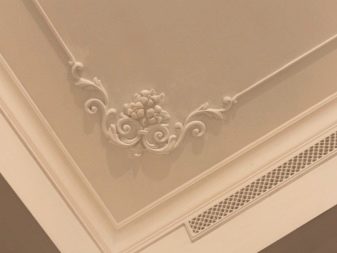
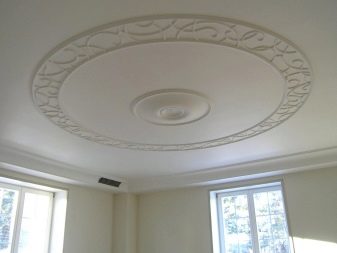
Country
It is dominated by natural shades - brown, green, olive, yellow.
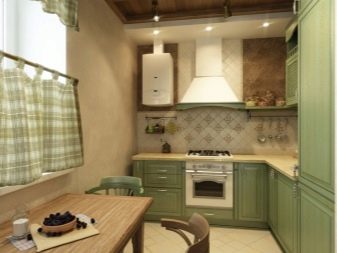
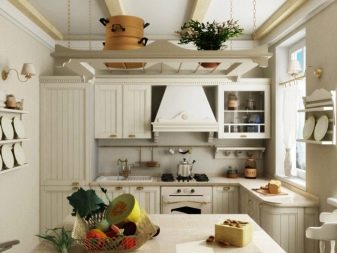
It can be a kind of French Provence with aged furniture or the American direction - comfortable furniture, an abundance of natural materials in decoration.
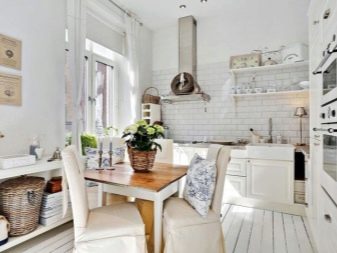
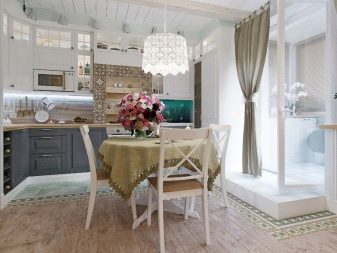
Room decoration
The standard decoration of rooms in "Khrushchev" is a European renovation with functional cabinet furniture. Regardless of whether it will be an economy-class renovation or an expensive designer one, it is easy to make a small-sized apartment stylish - it is enough to choose a single style for all rooms in the house.
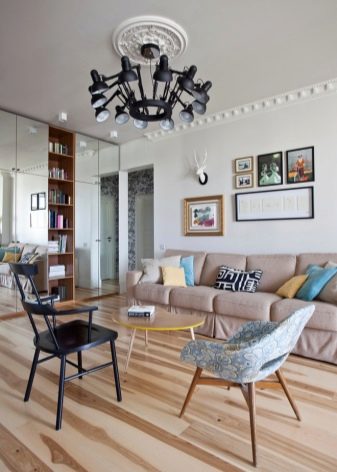
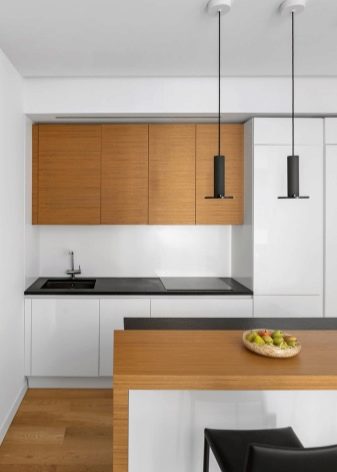
- Kitchen. In a standard "Khrushchev" kitchen of 5-6 squares only a kitchen set will fit. To make it even more functional, choose wall-to-ceiling cabinets for more crockery and kitchen utensils.
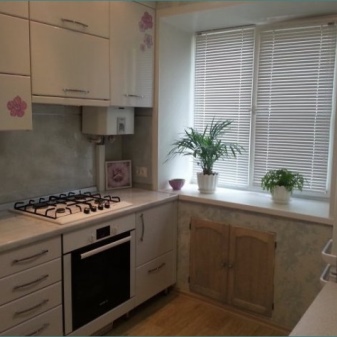
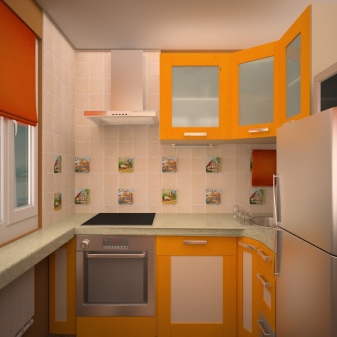
- If the kitchen and living room occupy the same room, then this is a great opportunity to make the interior even more stylish. The first rule is a uniform style and a uniform color scheme for the room. Light shades of walls and furniture will visually make it more spacious and lighter, and will be especially useful if the ceilings in the house are low - 2.55 m.
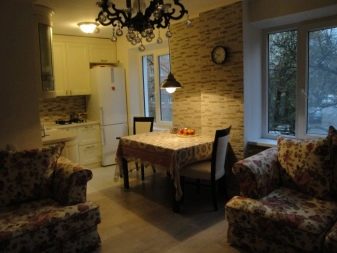
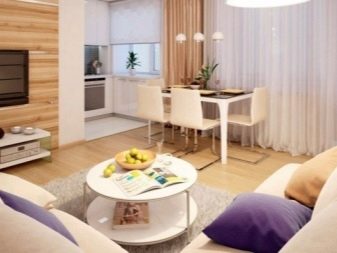
For a modest kitchen-living room, Provence is especially suitable - a rustic style with an abundance of wooden elements. The light wood fronts of the kitchen can be combined with the dining table in shade and material. The overall opulent chandelier, the stonework in the cooking area and the checkered textiles add contrast.
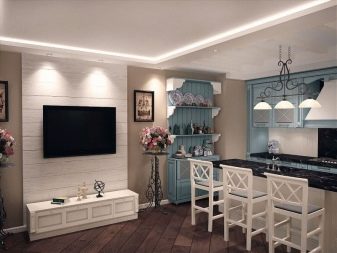
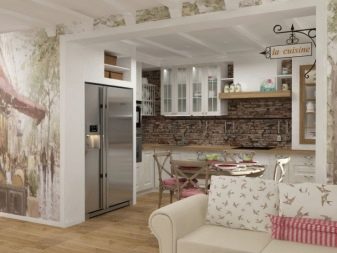
- Bedroom. The area of an ordinary "Khrushchev" bedroom can vary - from 8-9 to 19 square meters. m. If the room is small, but isolated, it is worth placing a full bed in it. Adequate sleep is more important than any interior frenzy, so choose a bed instead of a sofa.
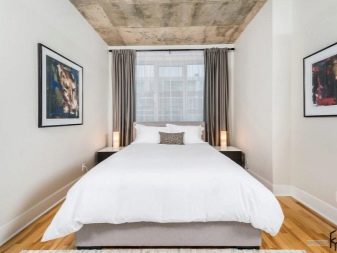
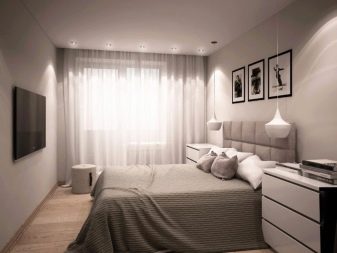
Storage space can be organized along one of the walls or in a niche of the room - install a wardrobe to the ceiling. Even in a modest bedroom of 9 squares there is room for a double bed and a wall-to-wall wardrobe. The dressing table can be replaced with a functional headboard or hanging shelves overhead or on the sides.
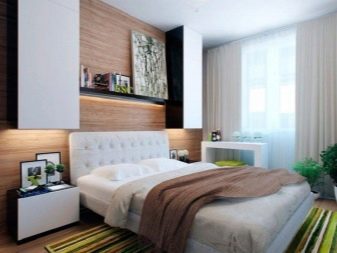
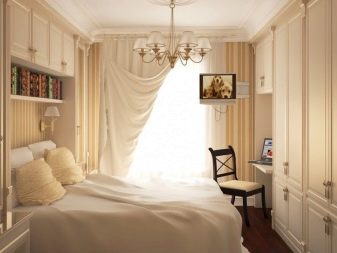
- Children's. The largest room is usually assigned to it. To save free space in the nursery, do not neglect wall cabinets - it is convenient to store those things that are not used often in them.
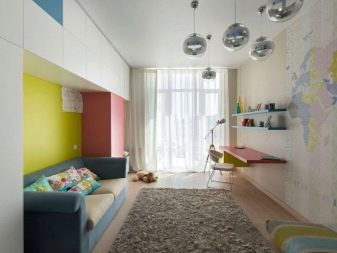
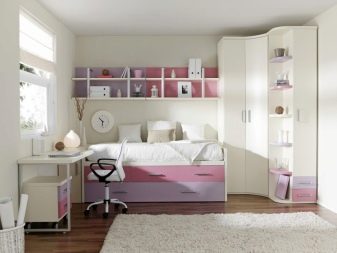
An obligatory element of a nursery is a bed: a full-fledged one, a design bed or an ottoman. And a wardrobe, preferably a wardrobe, so that the child can find his things on his own. For the nursery, choose calm shades, leave bright ones for accents - interior details or toys.
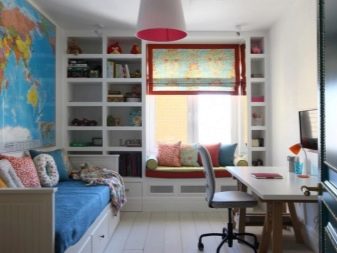
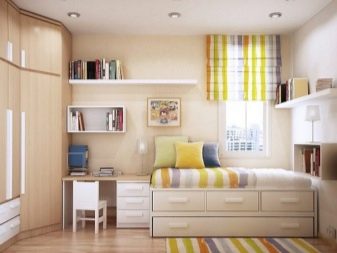
If two children are accommodated in one room, then choose a bunk bed: it will save space for games and activities, and maybe other furniture - a desk, shelves for books and toys.
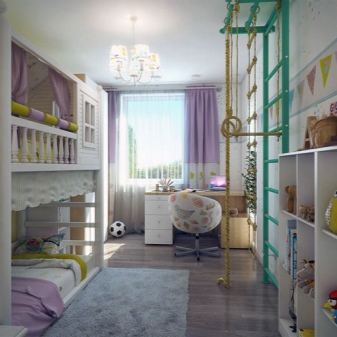
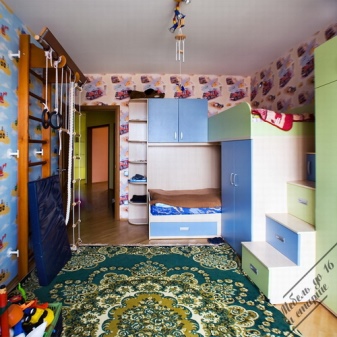
Tips & Tricks
Often, repairs and redevelopment in "Khrushchevs" unfold at a time when it becomes impossible to live in an apartment: communications, floors and walls are worn out. The latter may not tolerate cosmetic repairs, and the idea of redevelopment arises.
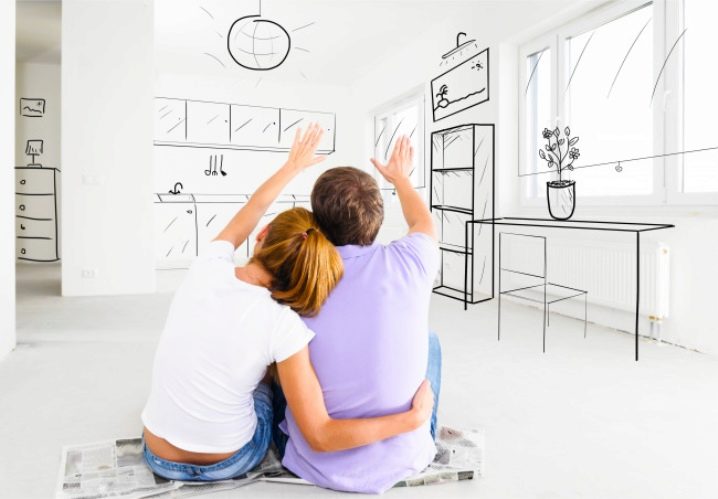
- Don't be afraid of redevelopment. It will allow you to increase the space of the corridor or bathroom if you donate 2-3 squares of another part of the apartment - one of the living rooms or the kitchen. With the help of redevelopment, it is easy to enlarge the kitchen if you combine it with a walk-through room. Or keep two isolated rooms, but reduce the area of one of them for the sake of the kitchen.
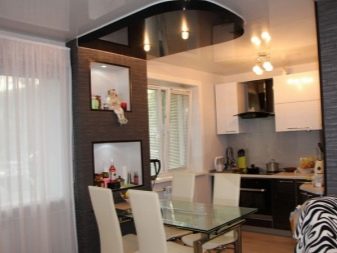

- Treat heating appliances and sewers with caution. Having started a major overhaul in "Khrushchev", keep in mind that pipes with heating may be inside the wall. And before demolishing the wall, make sure that there are no communications in it. As for the sewage system, changing the riser or pipes on your own is risky. If they are not damaged and they are working properly, leave them to replace them with the management company.
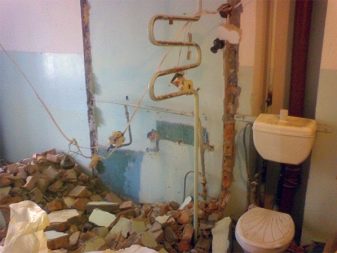
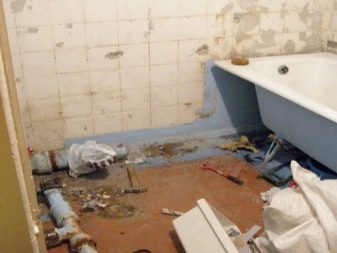
- If leveling the floor, use lightweight materials. The floor level in different rooms of the "Khrushchev" may differ. And that's okay. If you decide to make the floor flat, choose lightweight materials such as drywall.
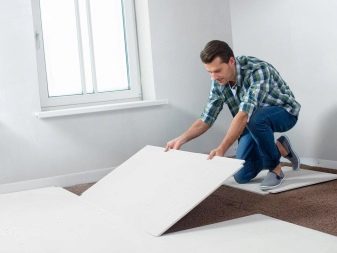
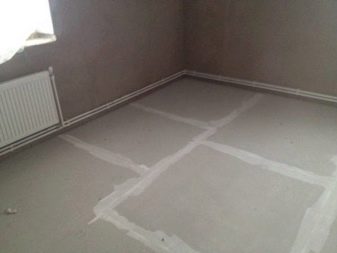
- Change the wiring to a more powerful one. "Khrushchev" wiring may not withstand modern electrical voltage. This is dangerous - a fire could break out. Replace the wiring throughout the apartment. The wiring can be closed, if there is a place to hide it, or open - and create the desired accent.
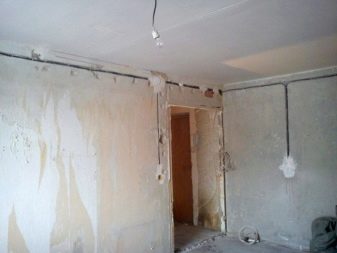
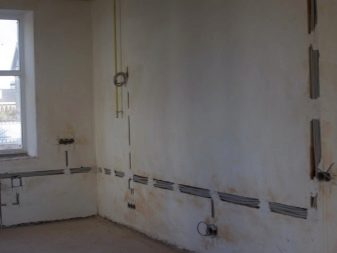
- Use noise insulation - insulation. Even inside the apartment and especially on the walls that border on the neighbors. It is also possible to insulate external "street" walls, but it will be more difficult and more expensive.
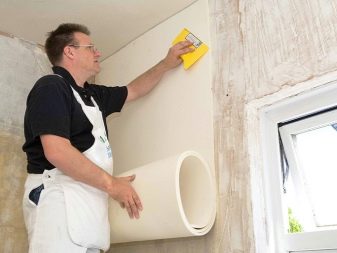
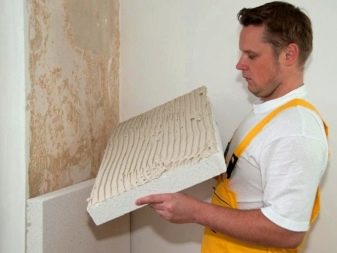
- Do not use false ceilings. In the classic "Khrushchev" building, the ceiling height does not exceed 2.77 meters, often there are ceilings of 2.55 meters. Suspended ceilings are absolutely inappropriate in such an apartment because of the small area of the room: they will "press" on the space and overload it.
And it is better to spend these funds on wall insulation or replacement of wiring, repair of a bathroom.
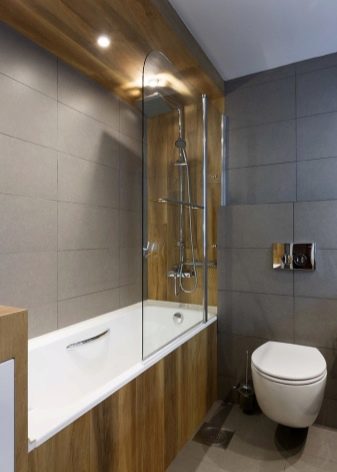
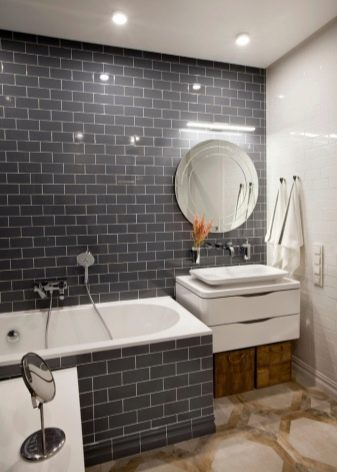
- If we talk about saving space, then choose paint instead of tiles in the bathroom or kitchen - it will save 1-2 cm of thickness from each wall of this room.
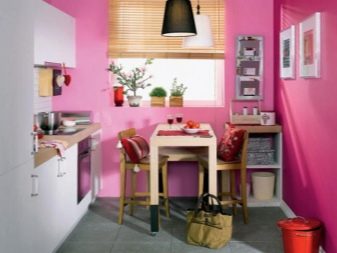

- Choose functional furniture. If this is a wardrobe, then the entire ceiling and compartment by the type of opening (no space is needed to open the cabinet doors). If these are kitchen wall cabinets, then up to the ceiling. They will fit more utensils. The countertop that extends from the kitchen unit will help save kitchen space.
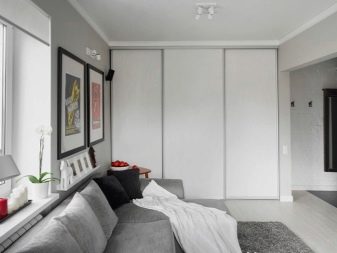
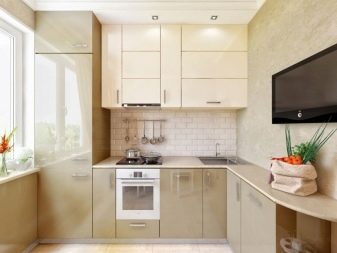
Interior design ideas
For decoration of rooms in "Khrushchev" choose light shades. If the bedroom or hall is located on the south side, the walls can be painted in cool shades - gray, blue or white. To visually elevate a low ceiling, project the walls onto it: Place a skirting board in the same color as the walls on the ceiling.
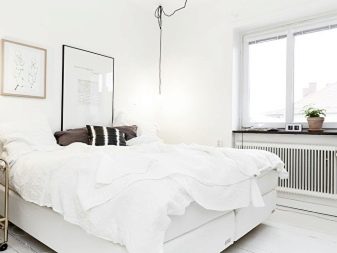
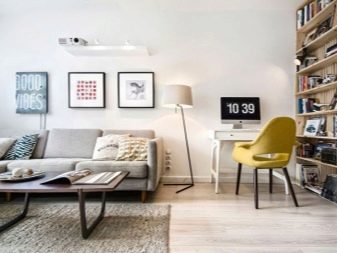
White color in the interior of the "Khrushchev" apartment is especially useful - it unites the space and visually enlarges its area. The "Khrushchev" apartment, which is quite modest in area, can be turned into a studio, and you can get space free of useless walls.
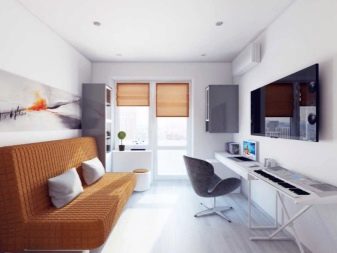
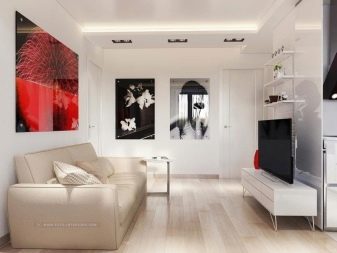
An interesting project for real people was created by one of the Russian designers. He removed one of the walls in the Khrushchev, transforming the room into a spacious living room with an accent wall and bright details. The space has become not only stylish, but also functional: in one of its corners there is a sliding wardrobe up to the ceiling, in the center there is a spacious sofa, in front of it there is a TV with a narrow rack for storing small things.
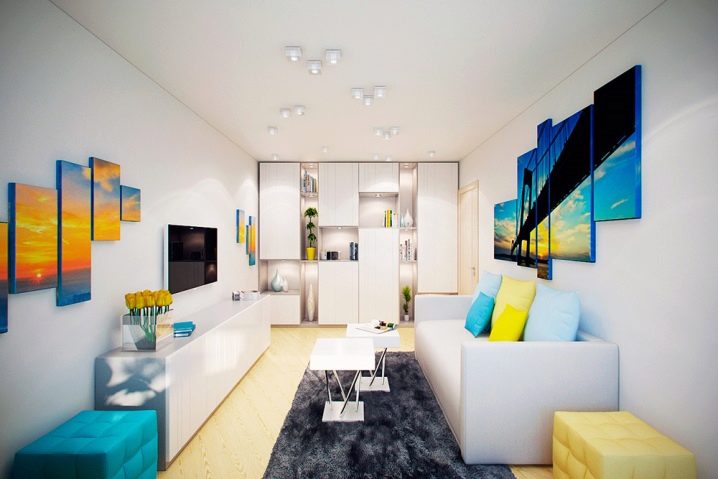
The interior is interesting in the coffee range: walls, textiles, furniture - all in beige and brown shades. The designer used a competent solution - he did not paint all 4 walls in the same tone: one of the walls became snow-white. And against its background, the main accent was placed - turquoise dining furniture.This interior looks good in the picture and is perfect for real life.
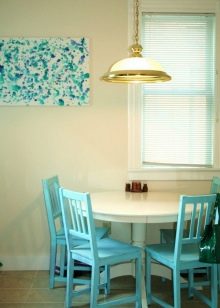
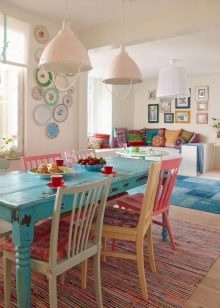
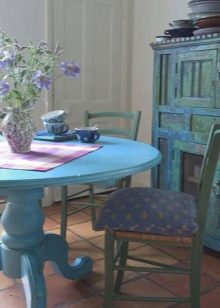
The advantage of the "Khrushchev" apartment is that it is easy to re-plan - the thin walls allow you to do this without risking the building. However, the big disadvantage of the redevelopment is that new thin walls can be poor at isolating noise, like the old ones. An excellent way out for major repairs is to insulate the walls and install noise-insulating panels.
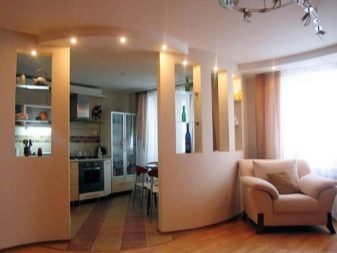
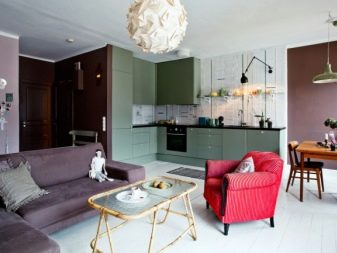
How to make a redevelopment of a two-room "Khrushchev", see below.













Everything is cool, thanks for the information.
I want a revolving wall with a TV for zoning.
The comment was sent successfully.