Design of a studio apartment with an area of 31-35 sq. m.
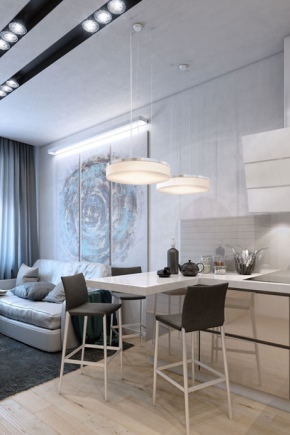
Apartment design is one of the most important components of coziness and comfort, which requires attention to detail. Many do not think so: they are sure that creating an interesting and practical design is quite simple and quick, especially if the area of the apartment is very small. Alas, this is not the case, therefore, such a question as the design of a studio apartment with an area of 31-35 sq. m should be considered at the very first stage of creating your home.
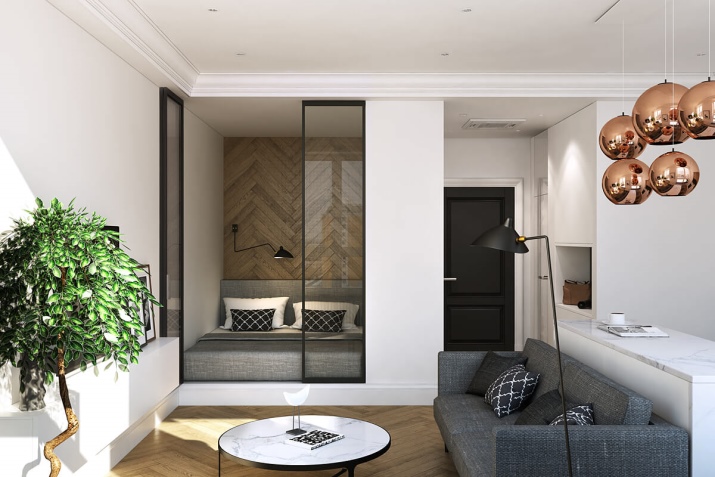
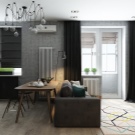
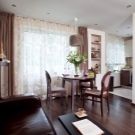
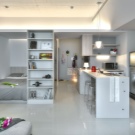
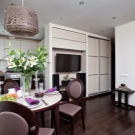
Peculiarities
Today, many may notice the unusually high popularity of so-called studio apartments. But these are not the apartments that everyone is used to seeing. In fact, such a living space is most often a one-room apartment, the area of which, as a rule, is only 20-40 sq. m. and where there are no interior partitions. This absence of walls allows you to use the full space of the room with maximum benefit.
The absence of interior partitions brings with it some advantages, even if the apartment is one-room. One of the advantages is complete freedom both in movement and in redevelopment. Partitions, as a rule, separate only a bathroom, in more rare cases - a balcony. It can also be used in its own way. For example, you can make a small garden or a home art gallery there.
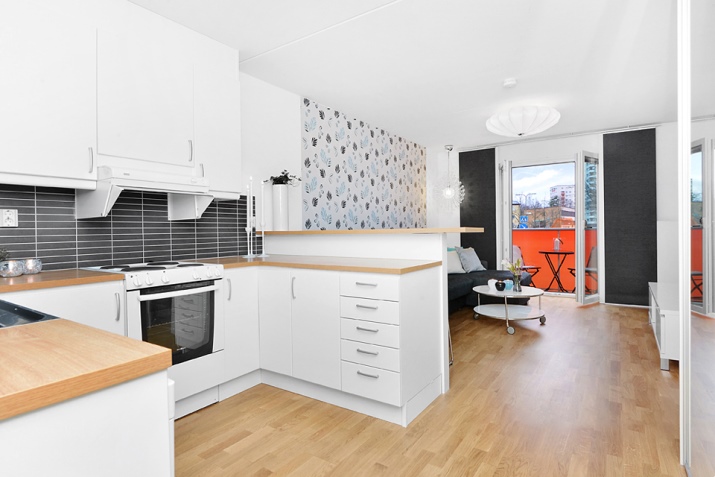
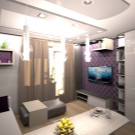
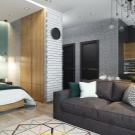
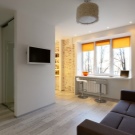
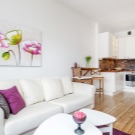
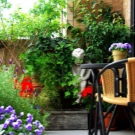
Another advantage of a studio apartment is the presence of a large amount of light due to the same open space.
Another item on the list of advantages of studios is accessibility. They are inexpensive, the apartments have a small area, the need for high maintenance costs. Repair and arrangement takes much less time and money.
Such studios are equipped only in brick and panel houses - this is due to the higher reliability of the structure. Theoretically, you can make a comfortable, compact and cozy studio out of an ordinary apartment, just remove some partitions (walls). But it is worth remembering that for this operation it is necessary to notify the relevant authorities in advance and obtain the necessary documents and permits. Doing this type of work may be prohibited because the overall design of the house may not allow it.
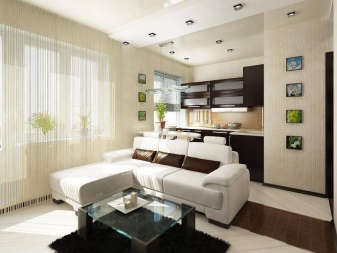
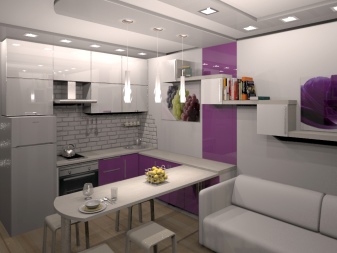
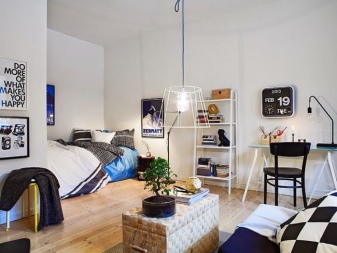
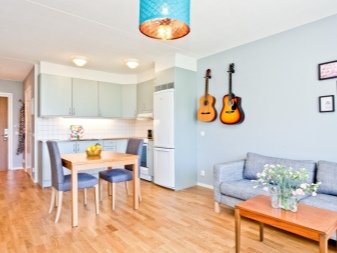
We develop a design project
The process of designing your own little "corner of paradise" can be delayed and take a lot of time, effort, as well as money, because to create a really good home you need to try.
A few rules to help you develop a design project correctly:
- Regardless of how bright, spacious and warm the apartment will be, any self-respecting person will not feel 100% comfortable in it if it lacks a special “bright spot”. It is on it that you can leave your gaze and enjoy real comfort. Such a center of attention can be a work of art or a designer lamp, a neatly decorated part of the room, a beautifully painted balcony, a beautiful view from the window, and much more.
- There is a small rule for ceiling decoration. It is not recommended to make it "stepwise". This technique visually reduces the room, so it is better not to do it in small apartments.
- You can use mirrors on the walls. In this case, visually, the room will seem low, but very wide. This technique with mirrors can be done to create your own unique interior style.It should be remembered that mirrors are usually not used in classic apartment design options, and this is quite an expensive pleasure.
- Only one thing remains unchanged and the most difficult in drawing up a design - to combine a minimum of free space and a maximum of "working" space. To achieve this goal, so-called multifunctional interior items are usually chosen - furniture that performs several functions at once. A striking example of such products will be a multifunctional bedside table, which turns into a table and two chairs. It is enough to turn on your imagination: how to fill your 32 sq. m, 33 sq. m., 35 sq. m., or even 36 sq. m. with maximum comfort. Fortunately, today it will not be difficult to obtain similar pieces of furniture.
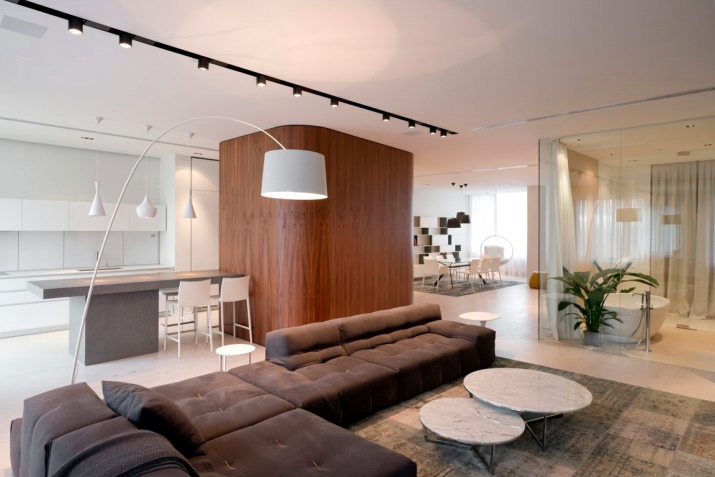
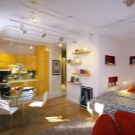
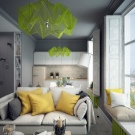
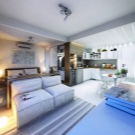
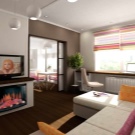
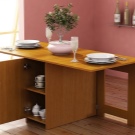
- Most importantly, do not forget that in an apartment of 35 meters, furniture should be located around the perimeter of the room. This frees up space to be used as a passage.
- It is believed that white visually increases the space, but the designers say the opposite: light colors will help to increase the space, but not white trim. Striped wallpaper will help to visually increase the height of the walls, but it is better to choose them in pastel colors.
- For such an apartment, you can choose a minimalist style, it will look good and Scandinavian. The main thing is that as little space as possible is occupied by furniture.
- It is better to use blinds, roman blinds or transparent fabrics as a design for windows. Curtains that look appropriate in large apartments and give them extra comfort, in this case, will be inappropriate.
- If there is a balcony, you can extend the kitchen and make a dining area there. If the balcony is closer to the living room or bedroom, beautiful armchairs and a table can be located there. You can also place additional lockers there, even a wardrobe can be placed on the balcony.
- If no more than two people live in the apartment, a dining area can be made from the windowsill.
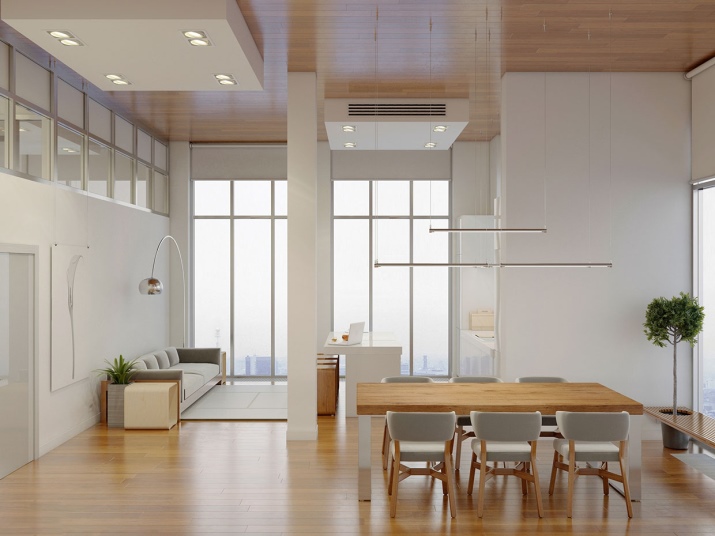
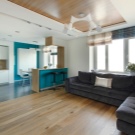
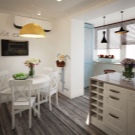
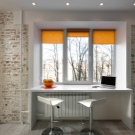
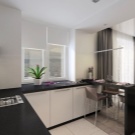
The design of a studio apartment should be as functional and convenient as possible for the inhabitants of the apartment. Therefore, it is advisable to entrust the design to a professional. But you can choose your own design ideas - the main thing is that they meet the parameters of the apartment.
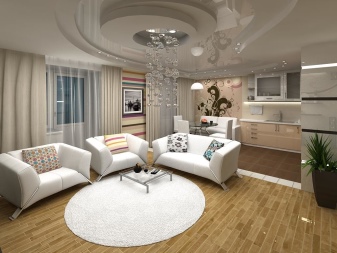
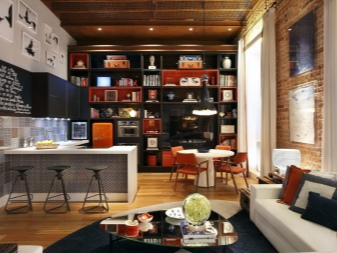
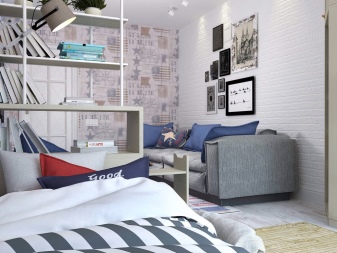
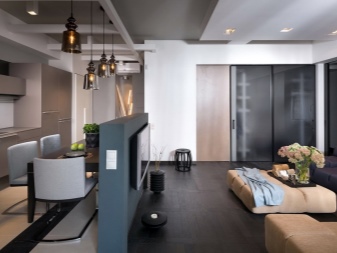
Design ideas
As for this issue, you should not limit yourself in your choice - the high popularity of home studios gives a wide selection of a wide variety of ideas for the interior.
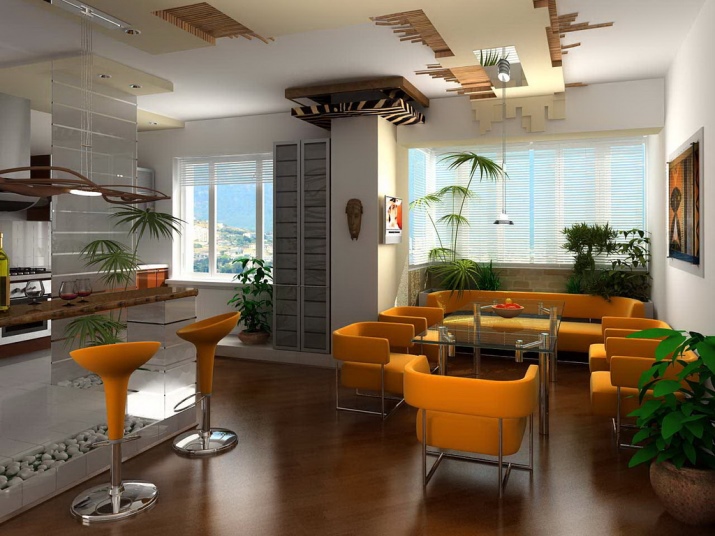
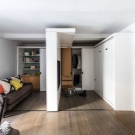
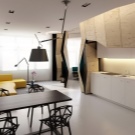
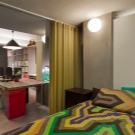
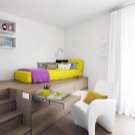
Interior design of a small studio apartment # 1
As you can see in the image, this is a very small living space, which easily accommodates such parts of the apartment as the kitchen and living room. This is one of the most successful planning uses. The interior of the hallway is also quite functional.
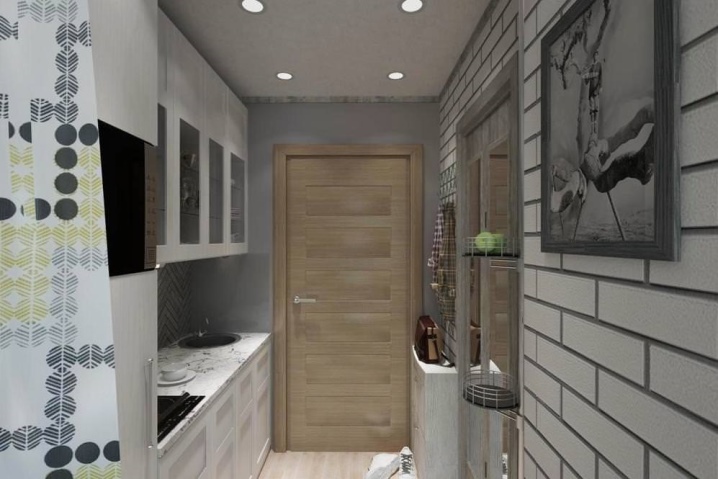
The next area has a sofa bed. There is also a place to relax, and it includes a dining area. All furniture is in place and does not block the passage. Here you need to take into account the presence of good lighting so that the room is not darkened.
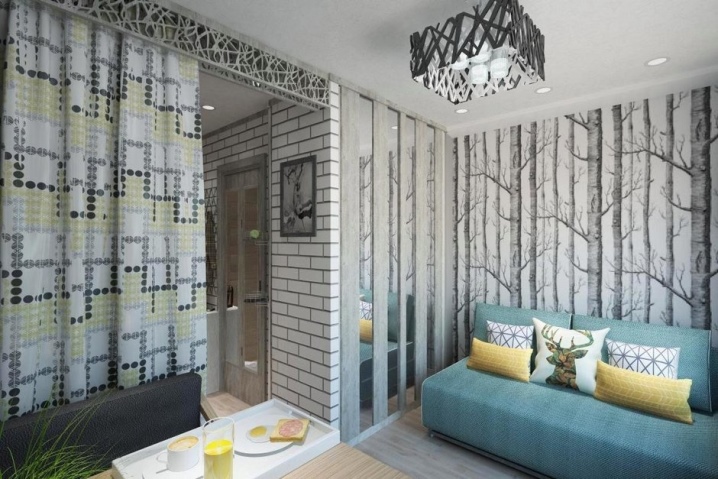
Design project of a small studio apartment No. 2
Minimalism played the most important role in this variant. The most interesting thing here starts from the entrance to the studio, where there is a fairly voluminous storage system, which is divided into several levels in the living room-bedroom. This way of arranging the shelves allows you to save space in the studio as a whole.
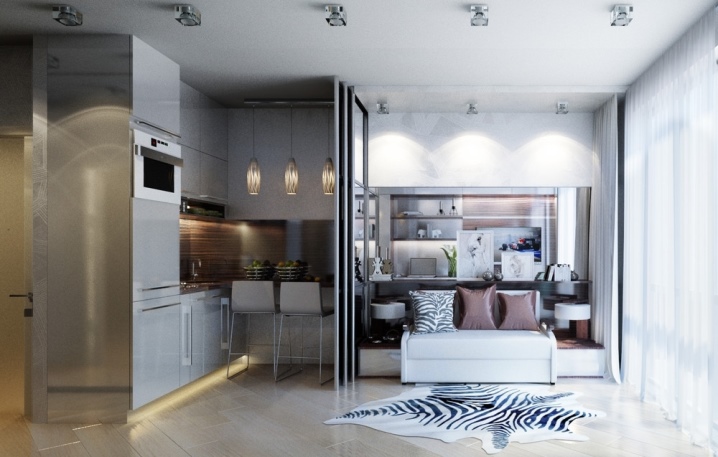
And no one will say that the bar counter in this interior will be superfluous. She, as well as possible, fits into this space, although there is an opportunity to play with the colors and style of furniture. This can be done even during the design process by varying the color and arrangement of the furniture. The floor shouldn't be empty either. The striped rug is perfect for this room, which accentuates the style of the room.
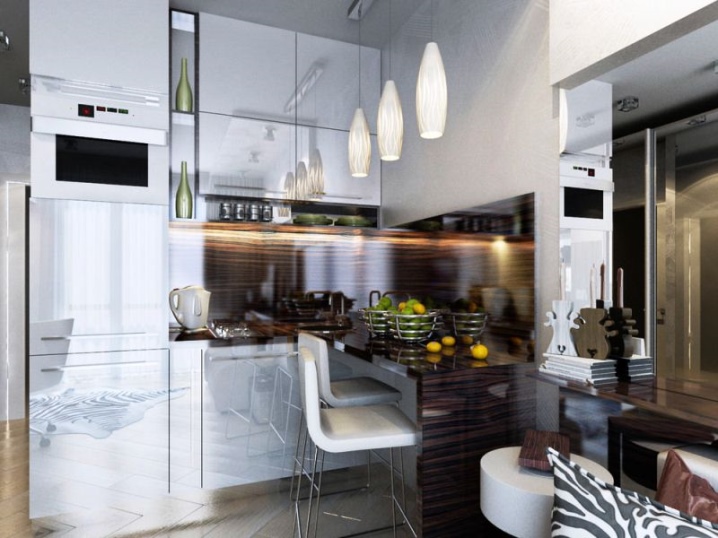
And next to the window is the sleeping area of the studio apartment. Everything is designed so that the bright light from the window illuminates the entire sleeping area, so it will be visually more voluminous and attractive.Again, the furniture takes up minimal space.
A compact folding sofa also came to the place. It easily unfolds and you get a comfortable place to sleep. Sofas of this type especially complement the minimal interior, they are compact and comfortable. But it should be borne in mind that in this version the color of the folding sofa does not quite match the style of the room. If we assume that the design was created in a strict style, then such an accent is unacceptable.
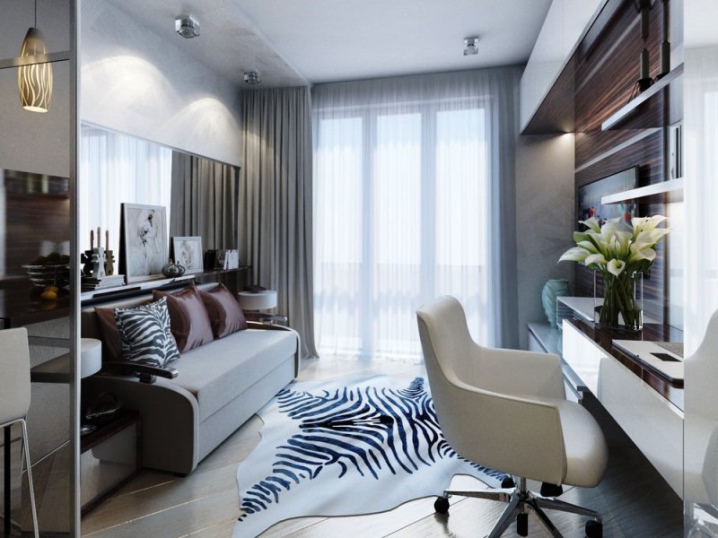
Design project of a small studio apartment No. 3
If there are no partitions in a 34-square studio apartment, you can create them yourself. Thus, the room is divided into different areas, for example, a dining area and a hall. The partition will allow you to use additional space: hang a picture on one part of the wall, and a TV on the other. At the same time, you can lay one parquet on the floor in both zones.
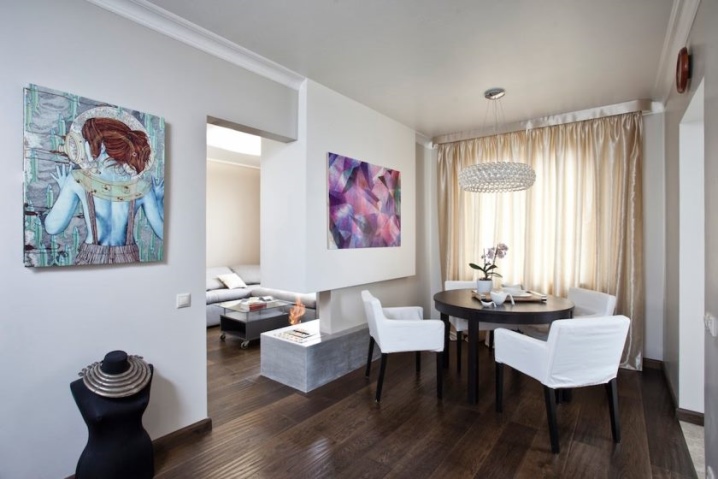













The comment was sent successfully.