Design of a small studio apartment
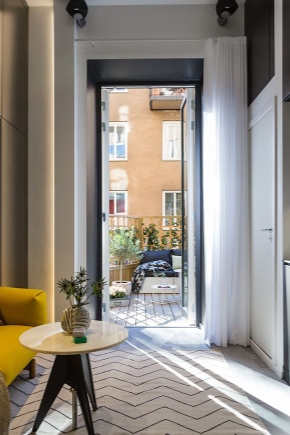
Home improvement is not an easy task, especially when it comes to designing a small studio apartment. Due to the lack of space, it is necessary to balance between functionality and aesthetics. We will talk about how to make the interior as comfortable and beautiful as possible in this article.
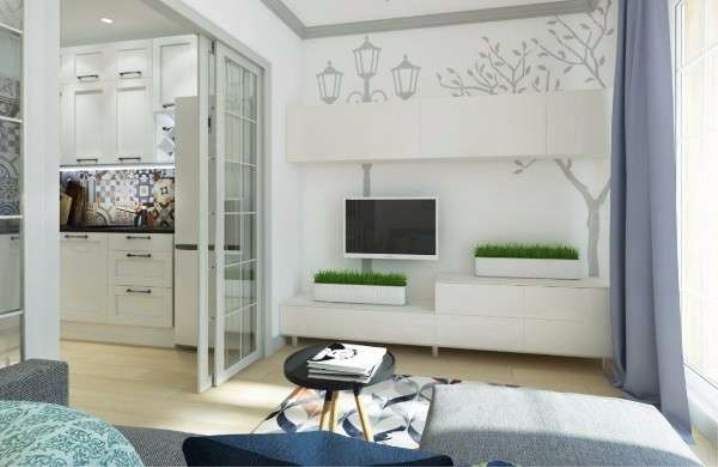
Peculiarities
To begin with, let's decide that a studio apartment is a room in which the room is not separated from the kitchen by a solid wall. As a rule, developers sell them even without partitions for the bathroom. Therefore, the distribution of the area between the premises will completely depend on the desires and needs of future residents.
Note that those who want to rebuild a typical apartment by connecting a kitchen and a room will first have to agree on the project with the necessary authorities.
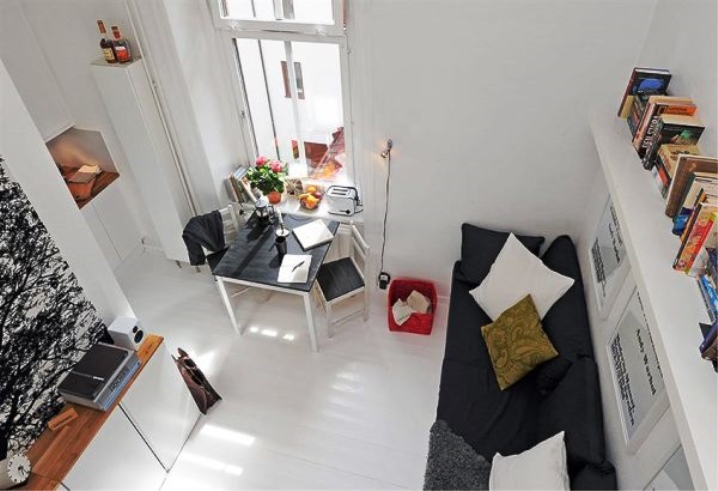
The main feature of the design of a studio apartment is a clear zoning of the space. For this, a variety of techniques are used:
- the use of coatings of several colors and textures for walls, floors and ceilings;
- different levels of ceiling or floor between zones;
- glass, wood and other partitions;
- a certain arrangement of furniture.
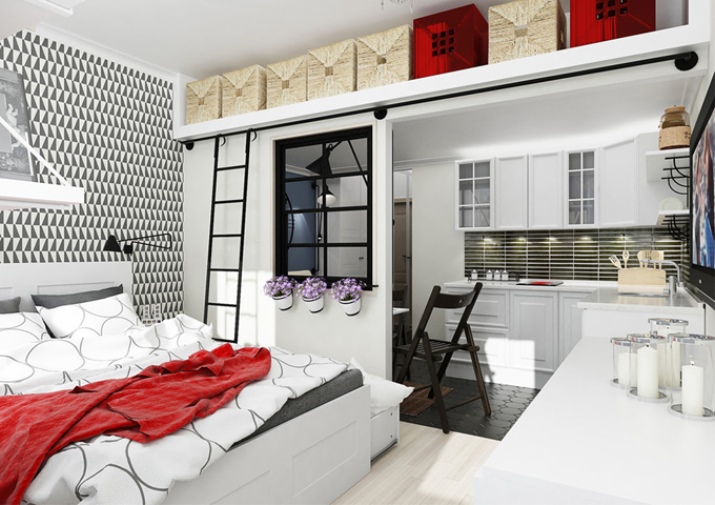
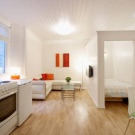
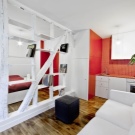
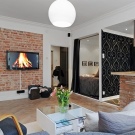
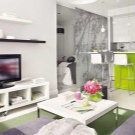
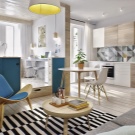
Apartments less than 30 sq. m represent the greatest difficulty in the arrangement. For a very small studio, it is often necessary to sacrifice functionality and equip a kitchenette with the smallest work surface or a folding dining table. Transforming furniture also becomes a way out:
- beds built into the wardrobe;
- coffee tables that fold out into dining tables;
- bureau with built-in writing desk;
- camouflaged bunk beds;
- ottomans that transform into several stools;
- kitchen furniture, in which an electric stove and even a sink are disguised.
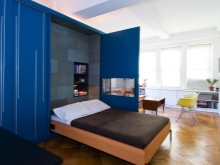
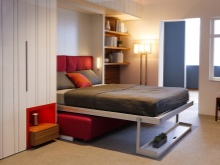
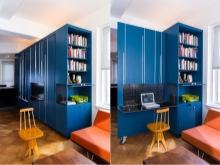
It is worth noting that in such apartments it is necessary to use all the space as efficiently as possible, up to the ceiling. The best option would be custom-made storage furniture. So, under the ceiling, you can equip shelves for storing rarely used things. Decorative boxes and boxes will help to improve the aesthetics of this technique.
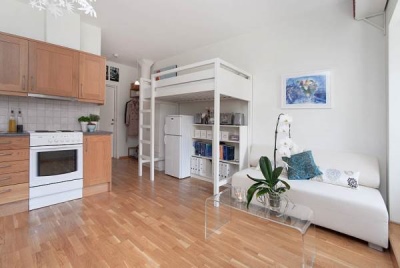
You can save money with frame storage systems. They are assembled on metal supports or on rails attached to walls. You can disguise such a complex with a curtain, and it will also become an additional decorative element.
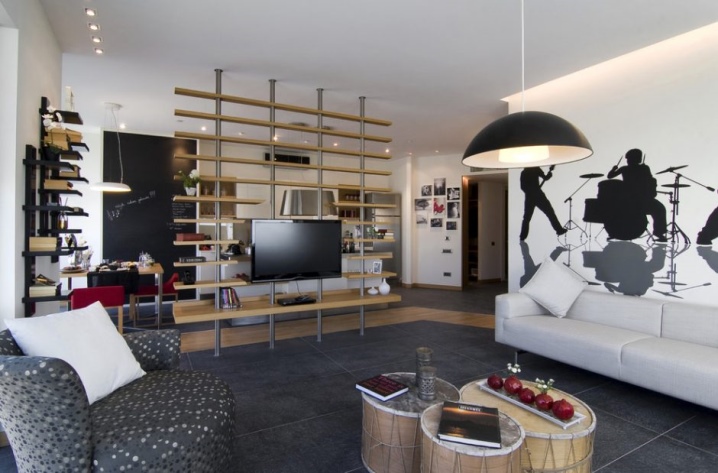
Dimensions (edit)
Now let's take a closer look at the techniques for arranging small-sized apartments.
Let's start with premises in which the area of the room is 12, 13, or 15 square meters. m. It is in such apartments that it is most advisable to use tansformer furniture, which can be folded when not needed.
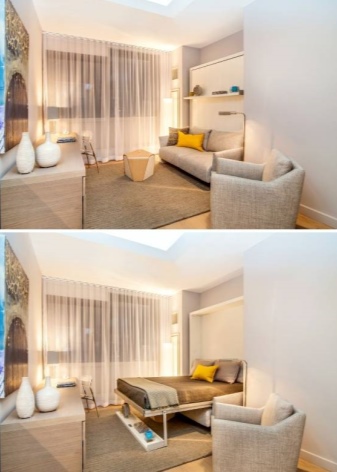
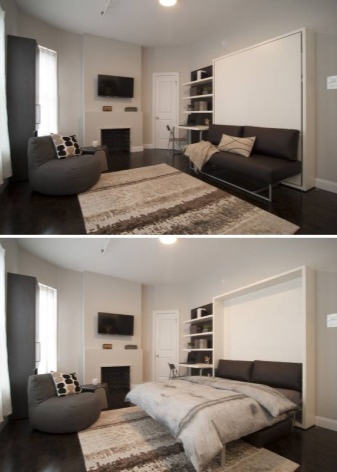
Special furniture sets are produced that are located along the wall and combine all the necessary elements: shelves, a bed, a sofa and a desk. When folded, it all looks like a regular shelf behind the sofa.
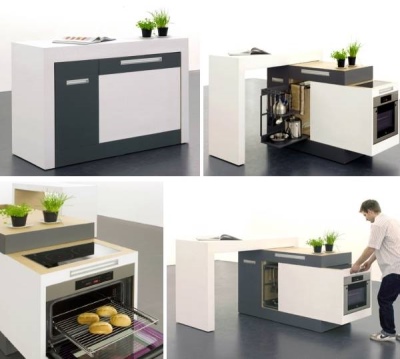
It is best to carry out zoning between the kitchen and the living area due to the contrast of colors and textures of the finish. A multilevel ceiling or floor can visually reduce an already small room. However, the ceiling can be used as additional storage space.
You can separate one zone from another by building a mezzanine. They will draw the line of demarcation quite naturally, will not be conspicuous and will save precious centimeters.
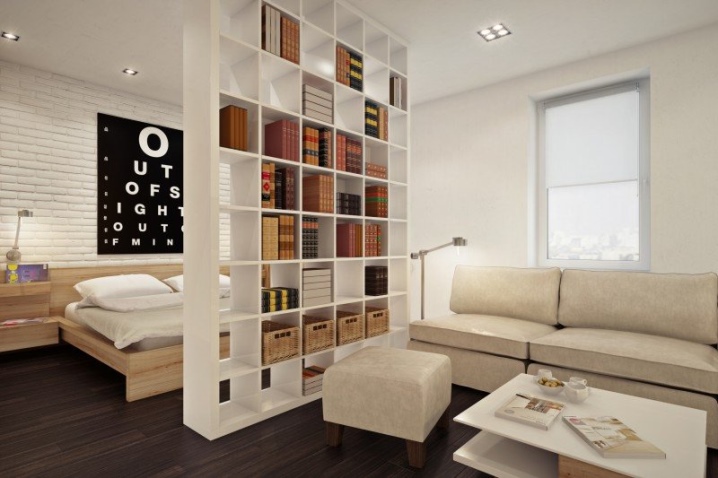
A frequent element of zoning in such apartments is the bar counter. It will harmoniously fit into even the smallest room both aesthetically and functionally.
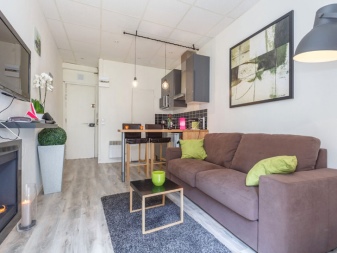
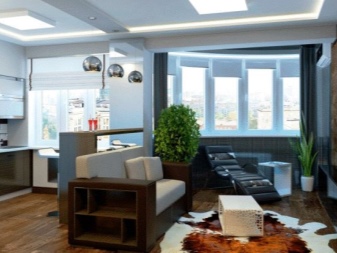
Mirrors are great for visually enlarging the space. They decorate entire walls, creating magnificent optical illusions.
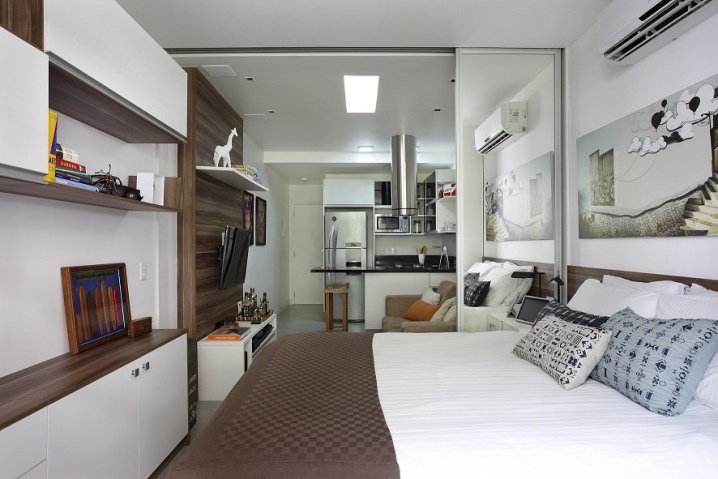
Absolutely all walls are often used as a storage system in such apartments. The upper cabinets of the kitchen set reach the ceiling or they can be located in two levels. The fold-out sofa and TV are framed by shelves. And along the wall of the corridor there is a compact dressing room.
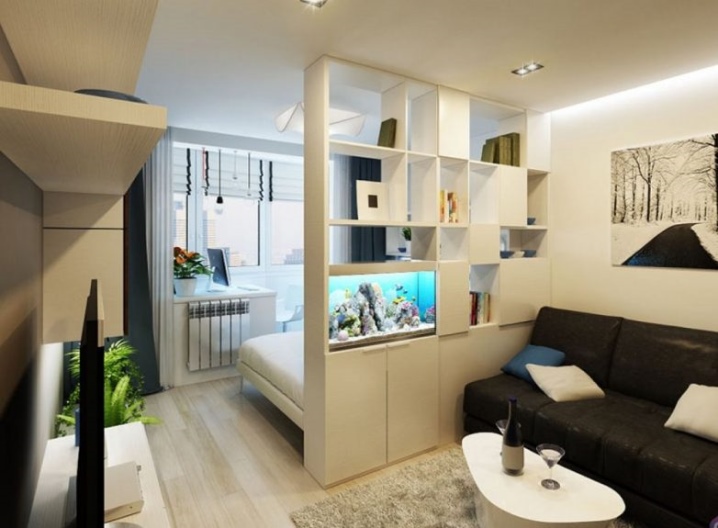
In a residential area of 24 sq. m already have where to turn around. You can equip a separate guest and sleeping area or a workplace. Zoning techniques remain the same. You can add a multilevel ceiling or floor to them.
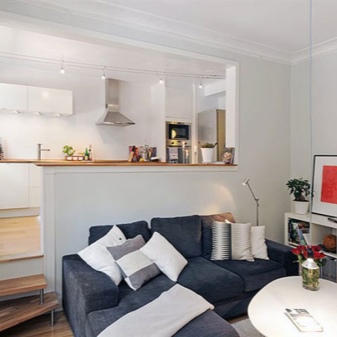
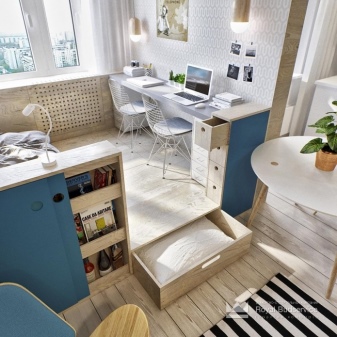
Different partitions are often used. There are a great many options for such designs. You can build a plasterboard wall with an imitation of a window. The partition can also be glass, wood, metal lattice, etc. A screen that can be moved to another place, if necessary, may be a good option.
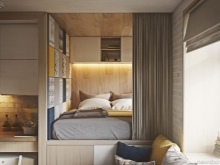
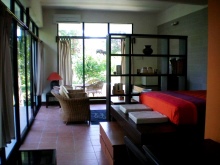
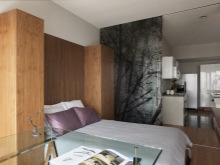
Examples of design projects
Let's start with an example for a very small apartment of 15 sq. m.
As you can see, all space saving techniques are applied here:
- functional parts of the kitchen are spaced along different walls;
- kitchen cabinets and other cupboards reach the ceiling;
- mezzanine in the hallway;
- shelves above the sofa.
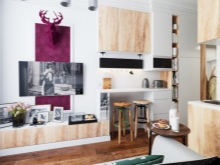
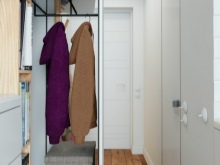
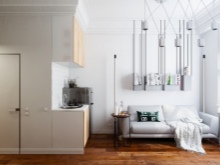
The decor has also been thought out to visually increase the space. A light range of colors was used: white, light gray and wood "like a birch". Solid color curtains that blend in with the walls do not overwhelm the look. Vertical lines of shelves and cabinets visually raise the ceiling and add air.
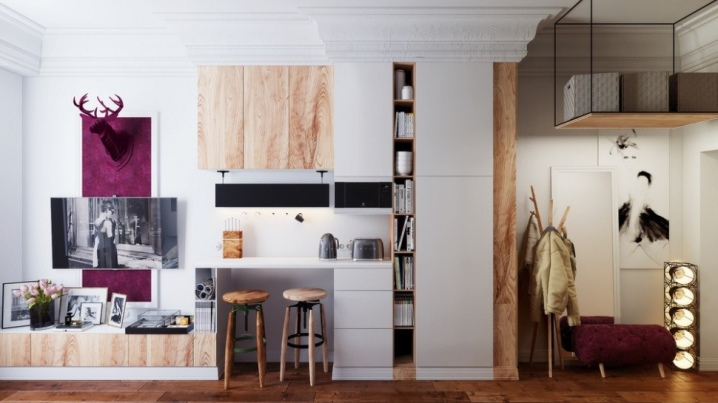
Another example of how you can equip an apartment comfortably and beautifully, even for 20 sq. m. demonstrates the following design. The working part of the kitchen takes up a minimum of space. One of the cabinets is located above a small refrigerator. The dining table is located near the window, and a bench is built above the radiator, which saves a lot of space. So it was possible to equip 4 zones: a kitchen, a guest room, a sleeping area and a workplace.
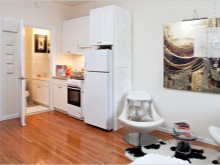
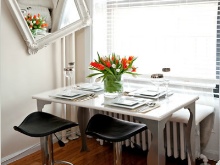
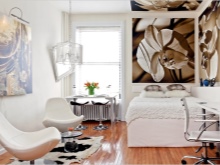
Now let's consider an apartment with an area of 24 sq. m. It is immediately evident that in this design the functional areas and their sizes are very carefully thought out. The kitchen is located along the wall of the bathroom. And the refrigerator is adjacent to the dressing room. All these elements are located as ergonomically as possible relative to each other, and thus a lot of space is freed up for the living area.
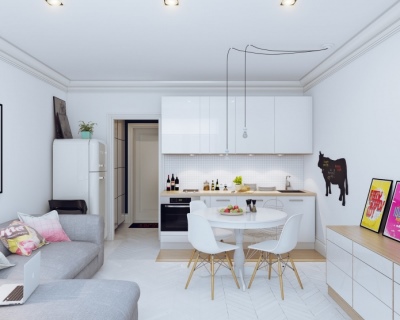
This example uses the same color scheme. White and light gray do not contrast with each other and create a sense of freedom. Light wood adds home comfort. The minimum decor on the walls and the average size of the paintings do not overload the room. It is also worth noting that a roller blind was used instead of curtains. It saves space both visually and physically.
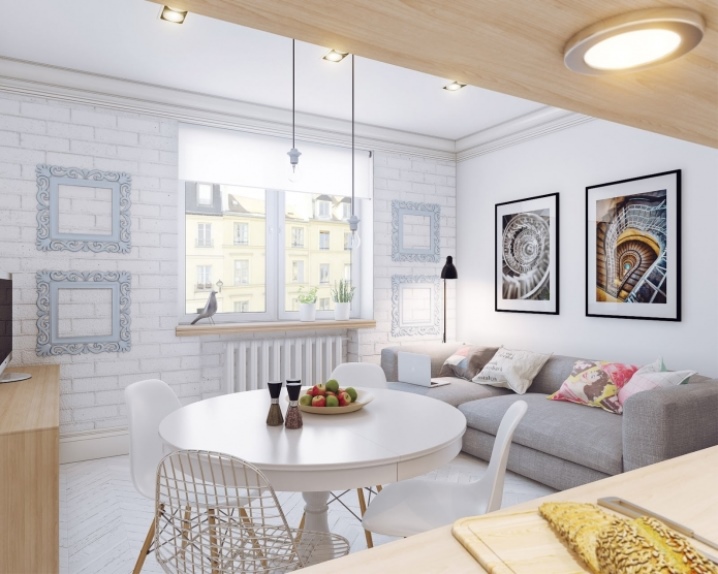
Here's another example of an interesting design for a small apartment. On an area of 30 sq. m. managed to accommodate a full kitchen with a dining table, and a guest and sleeping area. There is also a good dressing room. A well thought-out design of partitions allows you to completely close the bedroom and get a separate room.
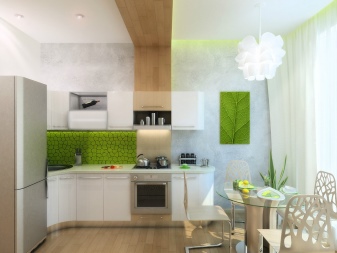
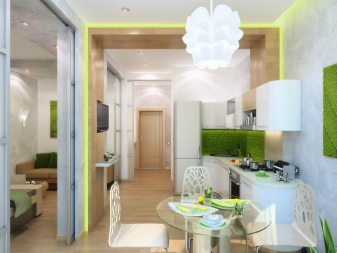
It is worth noting the decorative component of the design:
- a combination of vegetable beige and green colors with white and gray,
- a lampshade that resembles a flower;
- chairs with carved backs associated with tree branches;
- potted plants and leaf posters.
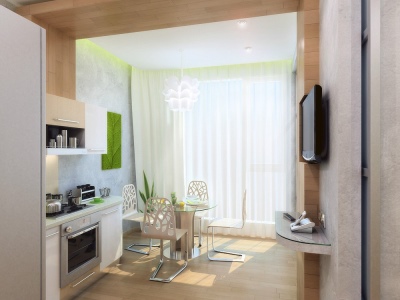
We arrange furniture
With a catastrophic lack of space, for example, in apartments with a room of 12-15 sq. m, a kitchen set can only consist of cabinets and a work surface. A dining table or bar counter can replace a transforming coffee table. If necessary, it can be expanded into a full-fledged table.
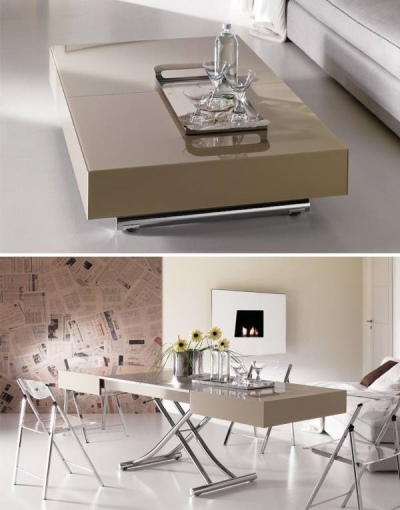
You can save a lot of space if you equip a sleeping area "in the attic" above the bathroom or above the guest room. Of course, you will have to sacrifice the height of the ceiling, but this will free up more space for receiving guests.In this case, a compact sofa and ottomans are suitable, which can be hidden, for example, in a dressing room or on a balcony.
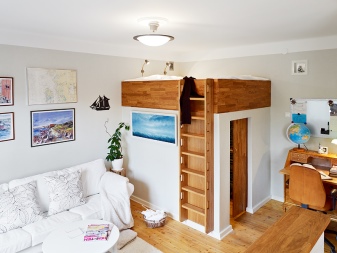
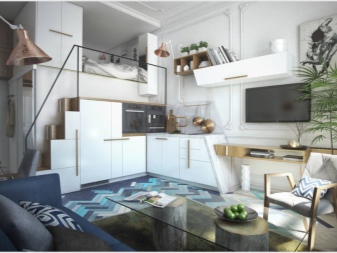
Premises with an area of 20-30 sq. m allows you to organize already three or even four zones:
- full kitchen;
- guest room;
- work or sleeping place.
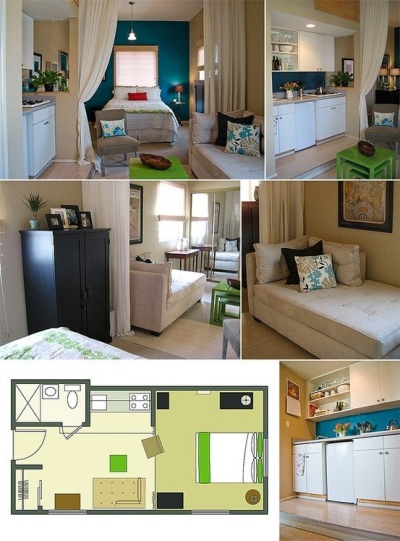
The kitchen will fit both a set and a table with chairs. A glass table and chairs made of transparent plastic will help not visually clutter up the space.
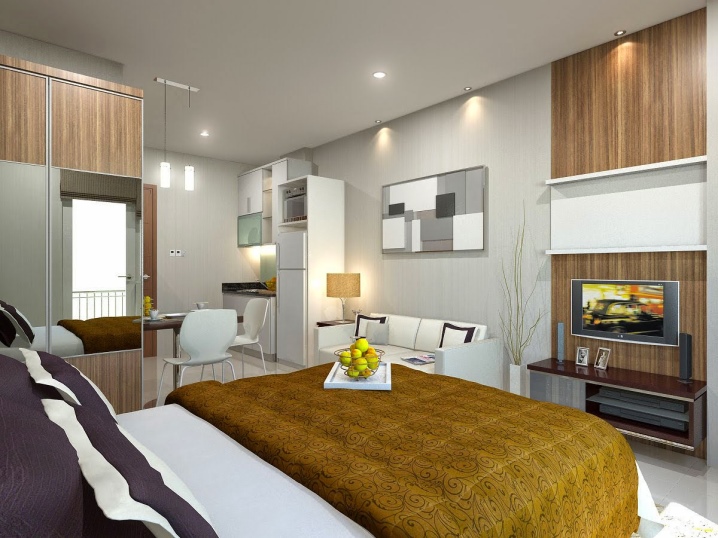
Also, in such an apartment, you can carry out a more explicit zoning and put a partition. One of the design techniques for visually increasing the space is furniture that allows light to pass through.
A rack with wide sections can serve as a partition between the zones. It will also become an additional storage area. Decorative boxes can be placed on the top or bottom shelves. If this is not necessary, then just a wooden or metal lattice, decorated, for example, with houseplants, will not take up much space. but will significantly decorate the interior. An interesting and practical solution would be a curtain or screen that can be assembled if necessary.
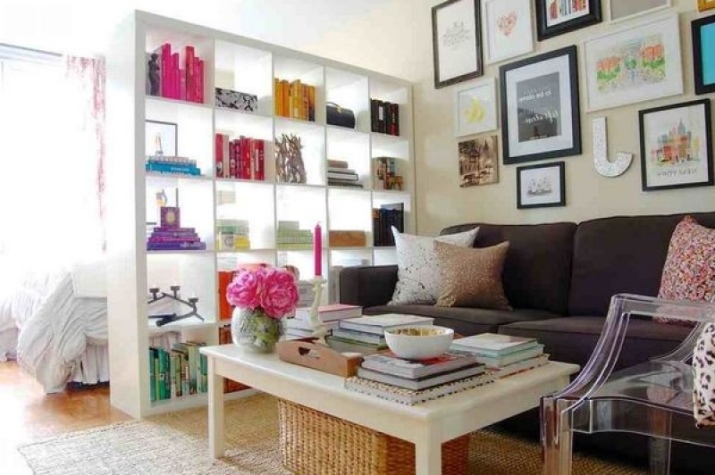
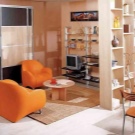
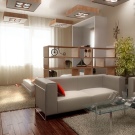
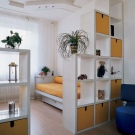
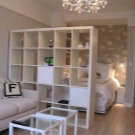
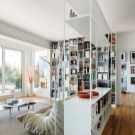
You can also carry out zoning between the guest area and the kitchen using a sofa. It should be placed with its back to the kitchen. In the latter, both a table and a bar can be located. With this arrangement, the TV will be visible both to those in the kitchen and to those in the living room. The sleeping area is fenced off in the same way. In this case, the sofa will stand with its back to the bed.
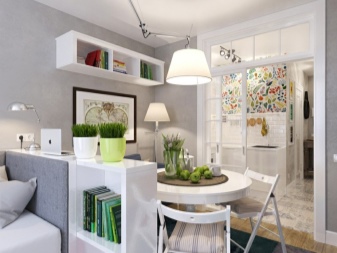
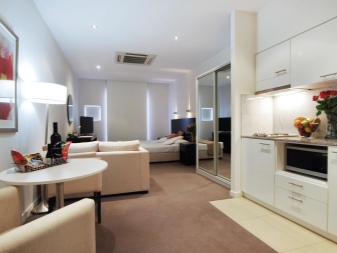
When arranging furniture and decorating the decor, it should be remembered that small objects clog the look and feel of the room. Therefore, various figurines, small paintings, lamps, pillows must be used in a minimum amount. And ottomans, chairs or whatnots leave only the most necessary or hide when not in use.
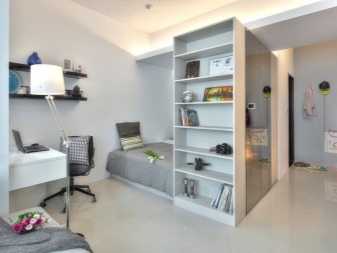
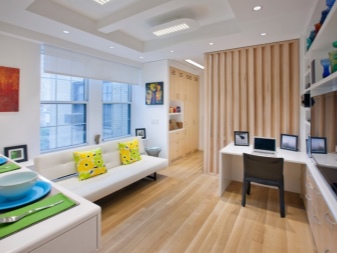
Also note that it is better to use plain curtains and without unnecessary elements, such as lambrequins - they visually steal a lot of space.
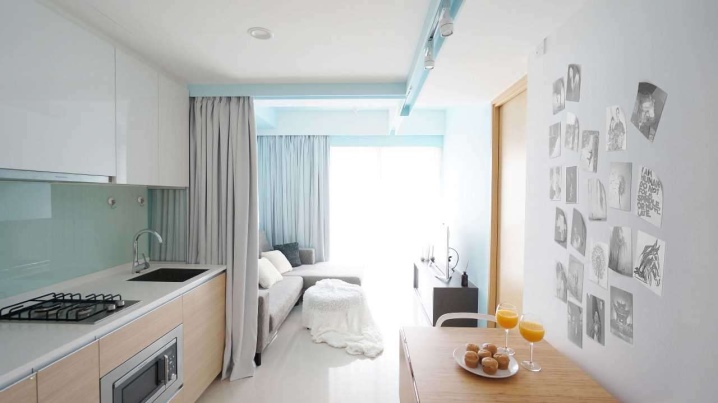
Color solutions
For very small apartments up to 25 sq. m, light walls and furniture are better suited. It will be good if the wallpaper and floor are monochromatic. It is better to make the floor contrasting. Color zoning in such a small room can be done, or you can do without it. This is especially true if there are other elements dividing functional spaces: bar counter, mezzanine, floor covering. Note that it is not recommended to use more than two or three colors.
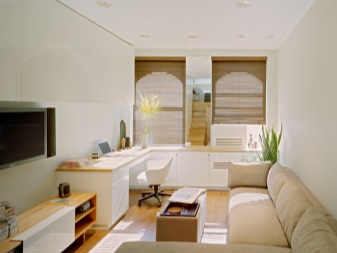
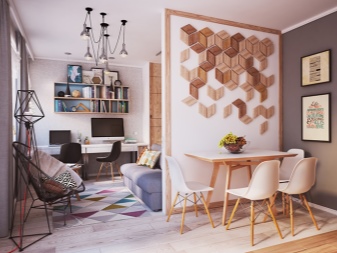
Recommended white, beige, light gray, pastel shades of blue and rosesWow. Note that there are color solutions that visually reduce the room, which are best avoided. So, contrasting curtains shorten the room, the colored ceiling will make it lower, and the colored walls - narrower.
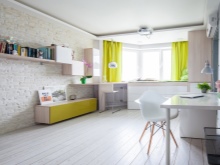
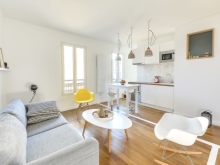
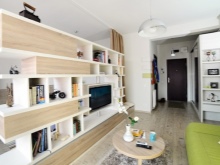
In apartments of a larger area, there is room for creativity. It is possible to use contrasts, bright colors, multi-texture, more decorative elements. The color scheme can be quite rich, and, if desired, quite dark. The walls can be decorated with any kind of ornament or pattern. However, you should follow the measure.
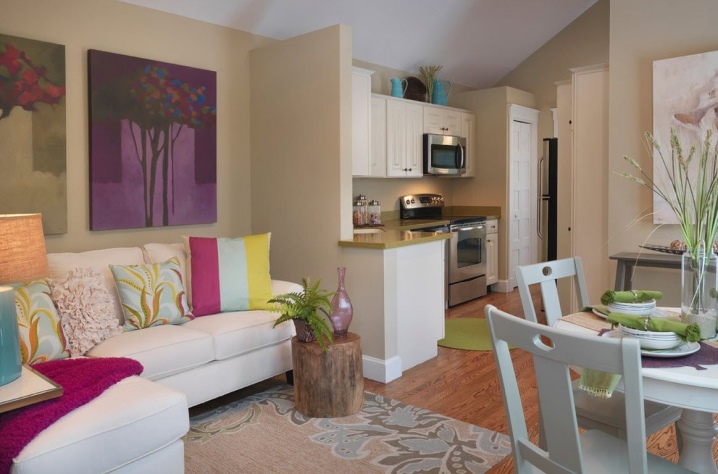
Interesting ideas
Many interesting designs with a bedroom area under the ceiling or on an additional floor. Podium beds are also quite original and practical. Under them, as a rule, additional storage sections are equipped.
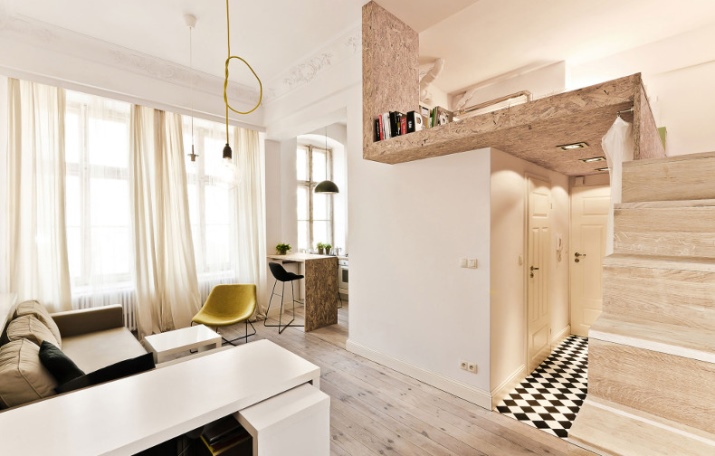
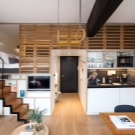
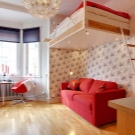
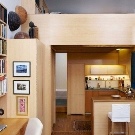
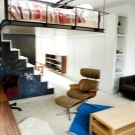
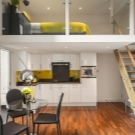
Another original design solution for a studio apartment is a sliding complex that combines a bedroom, a workplace and a wardrobe.
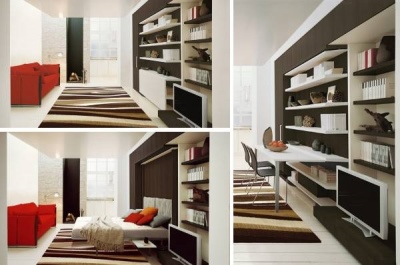
Designers from all over the world have developed many modern and beautiful interior designs in a variety of styles from urban loft to romantic vintage.
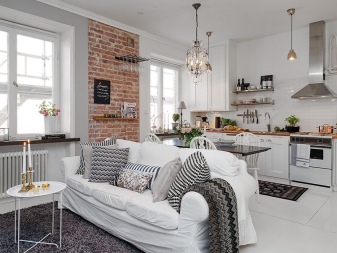
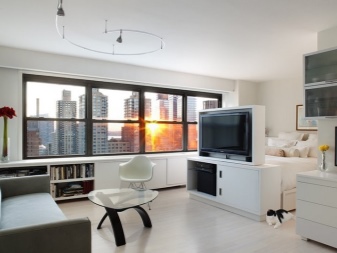
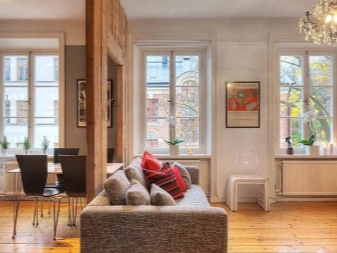
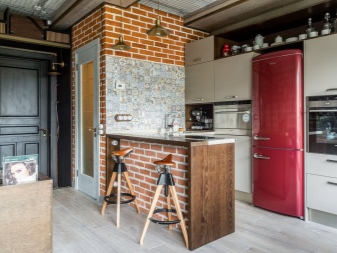













The comment was sent successfully.