Studio apartment design
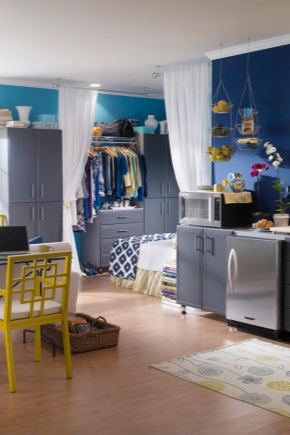
Recently, studio apartments have been very popular. Such living spaces are most often chosen by young people who love creative and fashionable interiors.
When decorating such apartments, you do not need to adhere to strict rules and plans. You can let your imagination run wild and create absolutely any design.
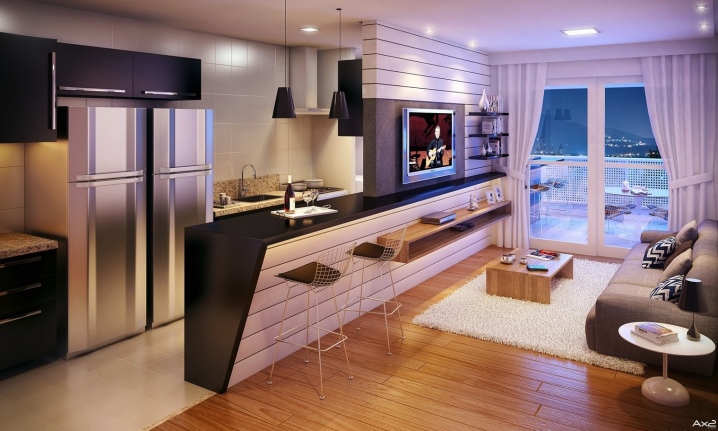
What is a studio apartment?
A studio apartment is a living space that has no partitions. Some pieces of furniture can perform their function, if necessary. For example, an impressive-sized wardrobe can become an impromptu partition.
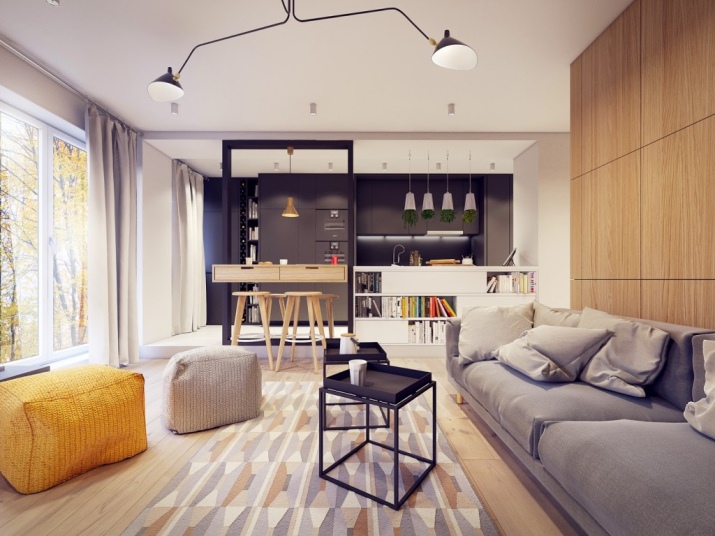
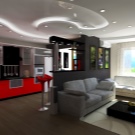
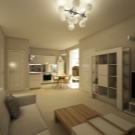
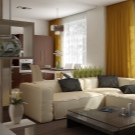
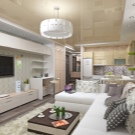
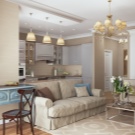
Housing of a similar layout appeared on the market quite recently, but has already gained popularity among consumers. Often young people turn to such options. Such buyers do not need a large number of rooms, but layouts in which all corners of the apartment are in plain sight come in handy.
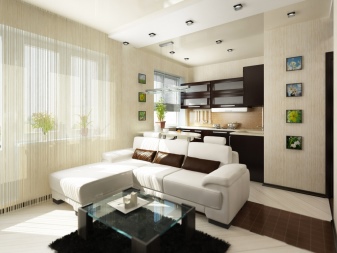
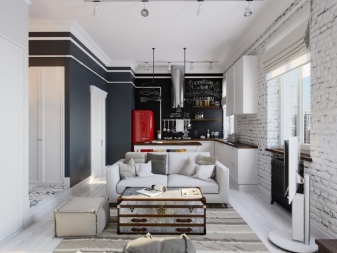
It is worth noting the fact that a two-room studio cannot be. Such an apartment is exclusively one-room and can have both large and small areas.
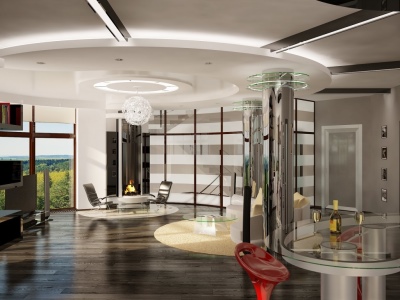
Features of the layout
When arranging such apartments, it is recommended to adhere to one simple rule: free space should be left as much as possible. For this reason, the selection of home furnishings must be taken very seriously and thoughtfully. Here you cannot do without clear zoning: such a delimitation of free space will allow you to competently and productively use the available square meters.
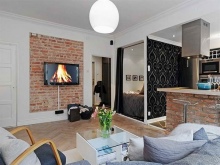
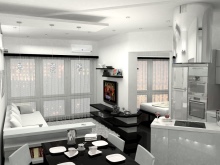
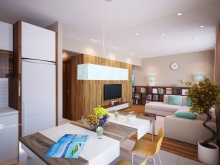
All pieces of furniture should be as functional as possible and located in an appropriate area.
When arranging various objects, it is recommended to take into account the main routes of movement around the apartment. This is necessary in order not to overlap them with a sofa, bedside table, table, etc.
Furniture with a transformation function would be a good option. It does not take up much free space and is multifunctional. It is necessary to choose the area for such objects in accordance with their size in disassembled form.
If you divide the zones using details that have different colors, then it is worth considering their combination with the general style of the apartment.
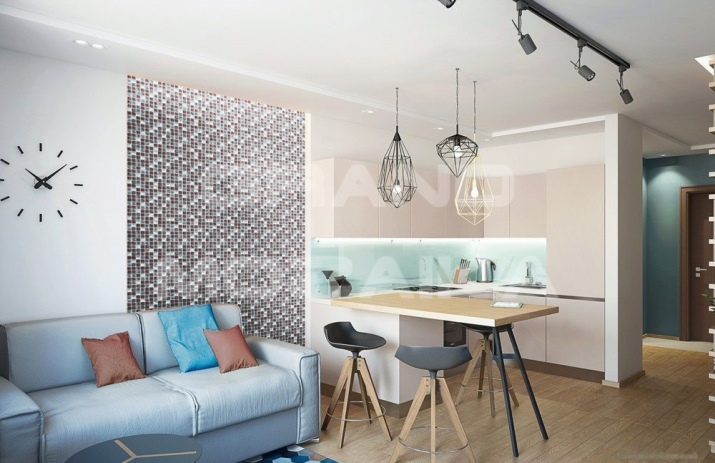
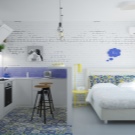
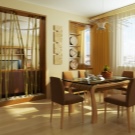
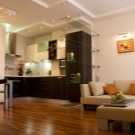
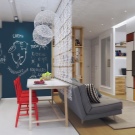
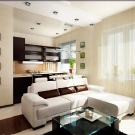
The structure of the living quarters plays an important role. The apartment can be square or rectangular.
Rectangular options are very popular. Apartments of such a structure belong to the demanded economy class and differ in their low cost. They are elongated and equipped with one window. As a rule, the ratio of length to width is 1 to 1.25 or 1 to 3. Such dwellings are popularly called pencil cases, carriages or tunnels.
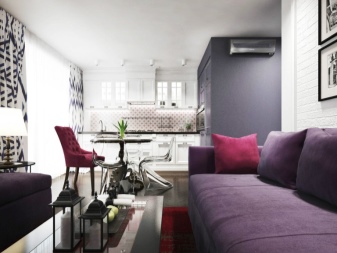
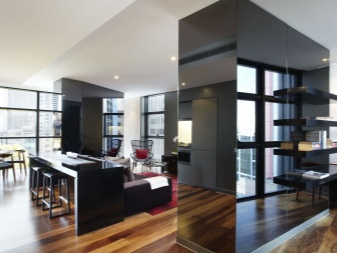
In most cases, the front door is located opposite a single window. These elements are located in a short grid.
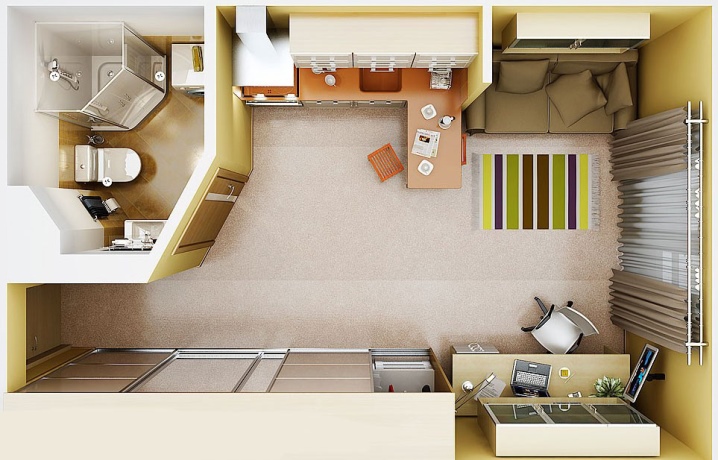
Rectangular studios are distinguished by a peculiar arrangement of functional areas. The entrance area passes into the hall, and on the right or left there is an element such as a bathroom. A kitchen is attached to this zone, followed by a living room, and only behind it is a balcony or loggia.
Such an apartment can be narrow and small.The layout of rectangular studios should be carefully thought out in order to make productive use of all available space without making it cramped and uncomfortable.
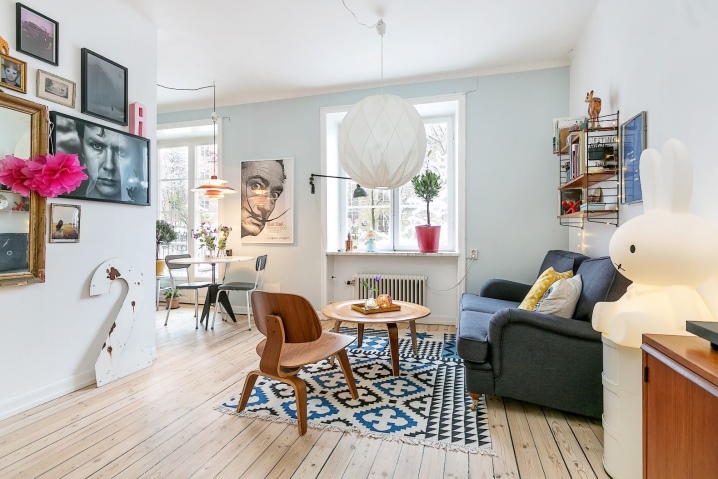
Square layout is no less popular. Apartments with such a structure have the same length and width. Such housing is considered ideal in terms of a comfortable arrangement; it is perfect for creating a cozy atmosphere. Typically, these apartments have two windows.
Having a square apartment, you can distribute the functional areas as you like. Often, the owners place the living room, kitchen, bedroom and bathroom in corner spaces, leaving the central part free. The planning of such an apartment depends on the personal preferences of its owner.
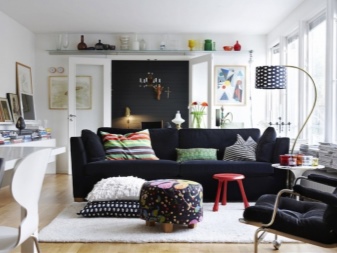
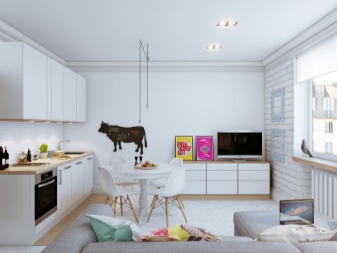
Examples of design projects
A trendy studio apartment can be furnished in such a way that it becomes very cozy and welcoming. Let's take a closer look at several interesting designs of such dwellings.
Small studio of 29 sq. m can be visually made spacious and light. To do this, it is necessary to turn to the fresh white color in the finish. The bathroom can be placed on the right side of the front door. After this zone, a free area with two windows will open, on which kitchen furniture with household appliances should be installed against the right wall.
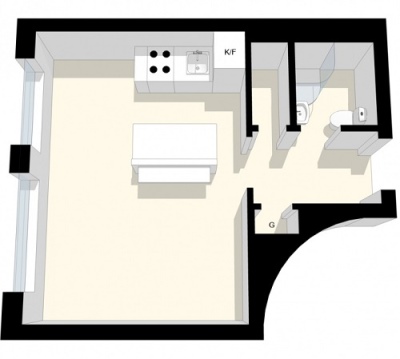
After these objects, you can build a small partition, behind which you can organize a sleeping place. Opposite the kitchen appliances, a dining area with high chairs and a narrow table will find its place. So you can completely equip the right side of a small apartment.
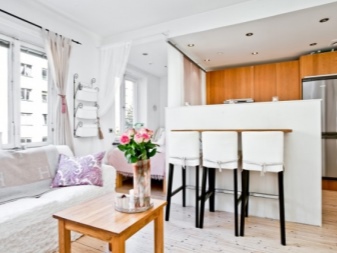
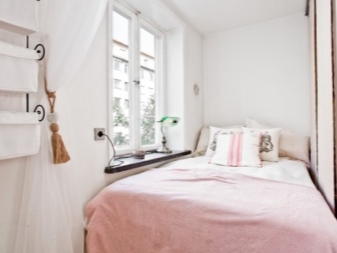
A cozy living room should be equipped opposite the dining corner and sleeping area. A small sofa with a light wood coffee table can be placed by the first window. Small armchairs or chairs will find their place near the sofa.
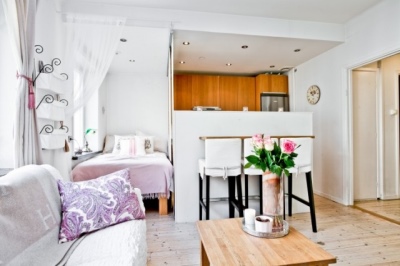
The TV can be placed near the coffee table or hung on the wall.
Such a layout will look harmonious if the walls in it are finished with white wallpaper or plaster, light gray or white laminate is put on the floor, and all furniture is selected in light and pastel colors. As a result, you will have a charming apartment in a gentle and romantic style.
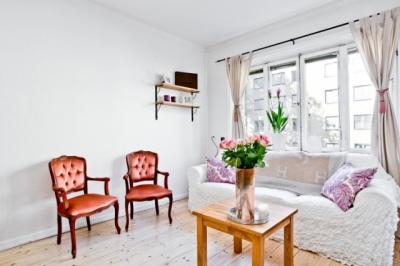
For a small studio, the area of which does not exceed 20 sq. m, minimalistic Scandinavian design will do. In a convenient square layout, all functional areas can be accommodated.
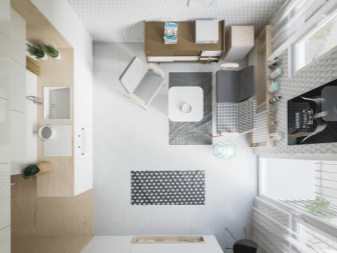
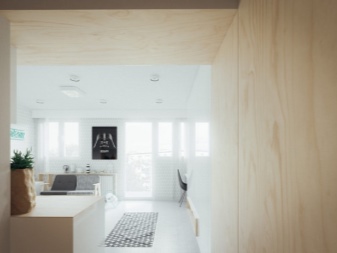
Kitchen cabinets (floor and wall) should be installed on the left side of the front door against the wall. For such furniture, a small electric stove with touch control is the ideal solution.
These items will be located opposite two narrow windows. The remaining space should be reserved for the living room, work area, bedroom and bathroom.
For the living area, you can pick up a small sofa or two folding chairs. You can put a light coffee table next to them, which can play the role of a dining table. This zone will be located on the left wall opposite the first window.
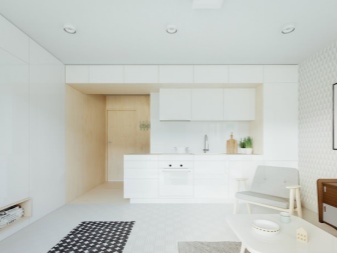
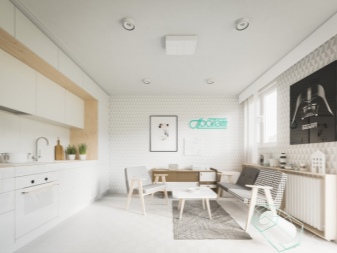
Now you can move on to the design of the left side of the apartment. There is a place for a double bed here, and at the very window (second) you can organize a small work area with a wall tabletop and hanging shelves.
Decorate the room with wallpaper with contrasting patterns, and make the floor and ceiling snow-white. In such an environment, furniture in neutral and classic shades will look harmonious.
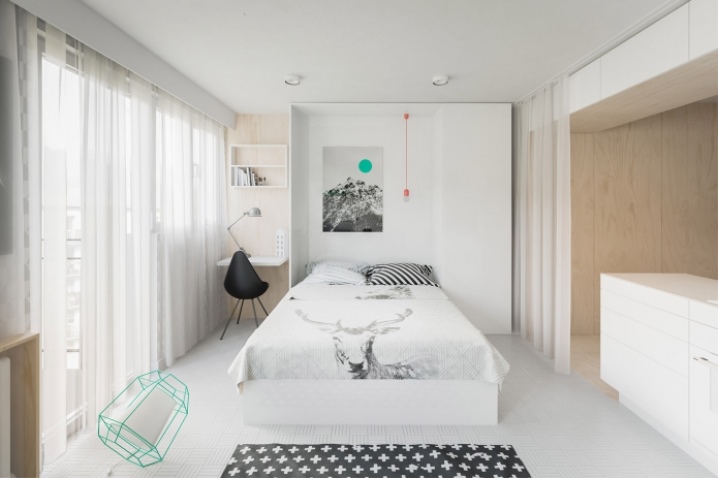
Consider one of the options for decorating a small apartment with an area of 30 sq. m. After the front door, you can organize the kitchen, and put a luxurious corner sofa in the center. Shelves can be hung on the wall. Opposite the sofa, it is worth placing a small table, behind which (against the left wall) a large TV and low cabinets will find their place.
You can divide the dining area and the living room using a multi-level ceiling, two parts of which have different shades of gray or white.
Behind the kitchen area, you can arrange a small room for a bathroom.
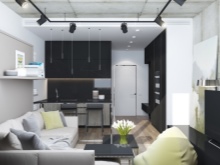
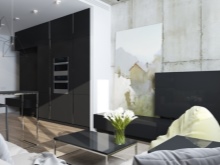
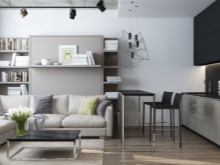
If you like industrial style, then furniture and interior decoration should be selected in gray, white and dark gray tones. In some places, you can leave ordinary brick walls without colorful wallpaper and plaster.
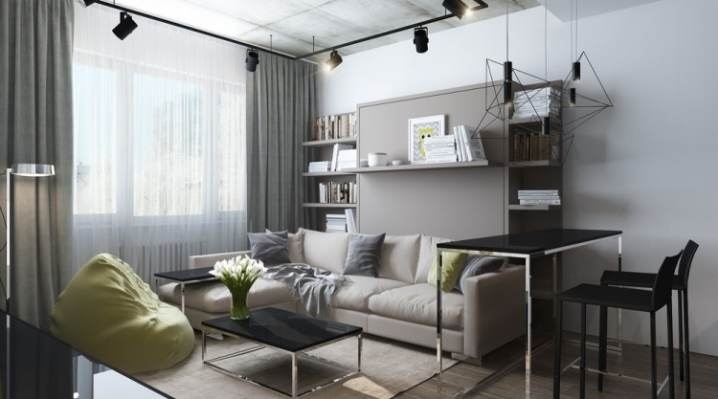
Studios with an area of 40 sq. m and more are more spacious than the above-mentioned apartments. In them, you can leave more free space between pieces of furniture and functional areas.
In such a room, the sleeping area should be combined with the working area. So, you can avoid unwanted darkening of the space and its visual narrowing. These areas should be separated using sliding glass partitions.
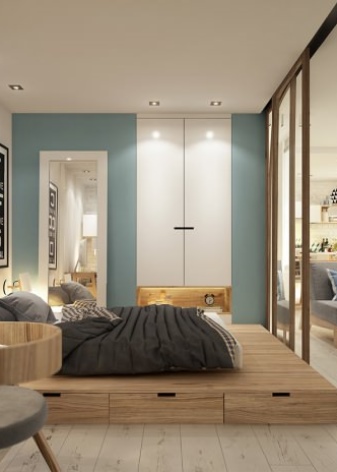
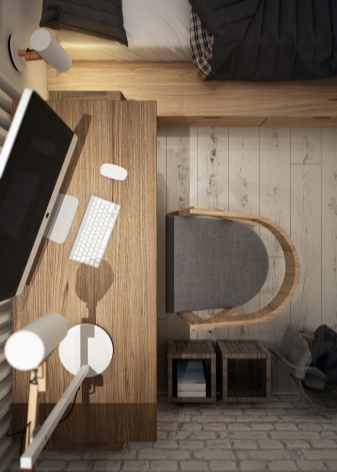
In front of the glass partition, you can equip the living area with two soft armchairs and a glass table for a laptop or TV.
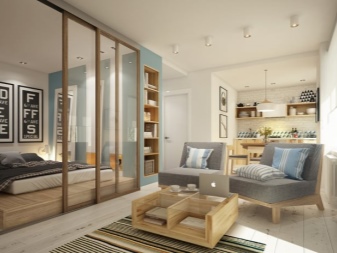
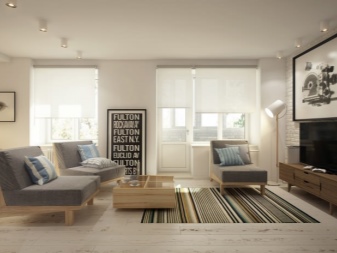
A small kitchen with a dining table and chairs will find its place behind the living area.
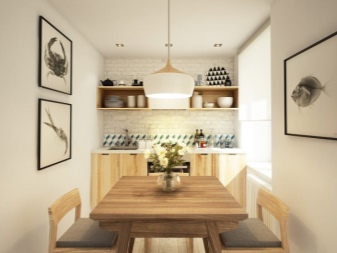
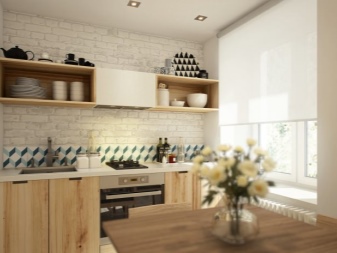
The bathroom can be equipped on the right or left side of the kitchen.
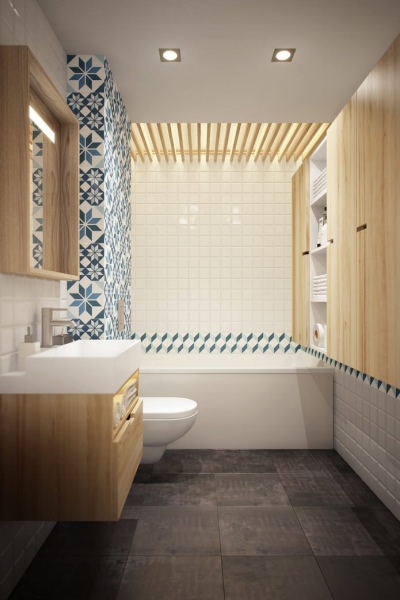
Arrangement of furniture
In studio apartments, furniture is arranged differently than in dwellings with a standard layout.
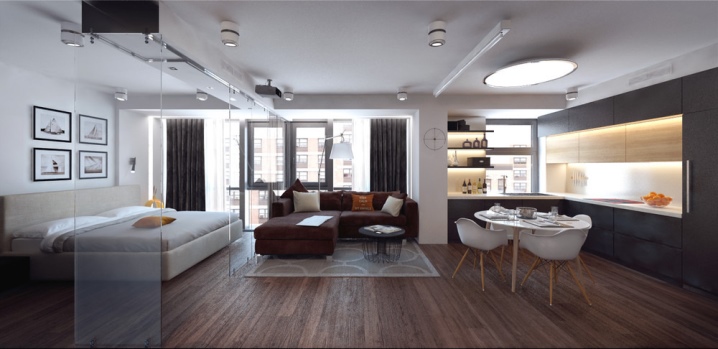
Kitchen-living room
In an ordinary apartment, the kitchen and living room can be very different from each other in style and execution. But in the case of a modern studio, one should adhere to one style in the design of these functional areas.
Typically, the living area is furnished with a sofa or armchairs, complemented by a small coffee or coffee table and a TV. You can place these objects right at the dining table with chairs (if any), a bar area or a kitchen set.
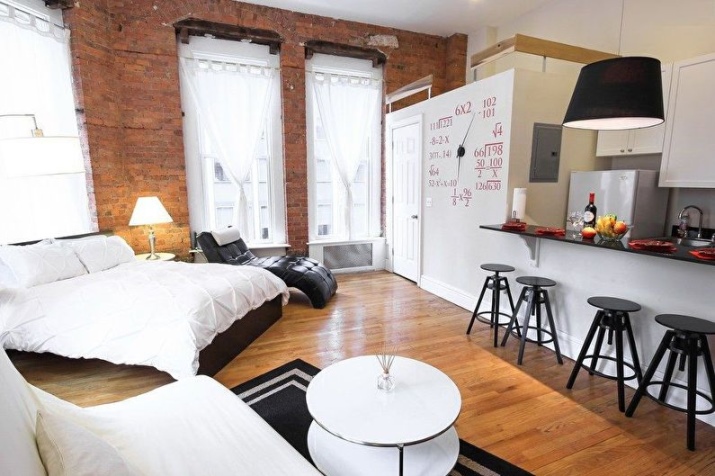
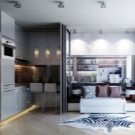
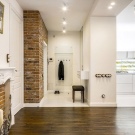
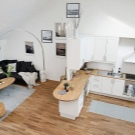
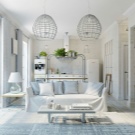
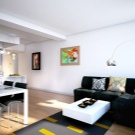
It is not recommended to choose a seating area that sharply contrasts with kitchen furniture. This combination will look inharmonious.
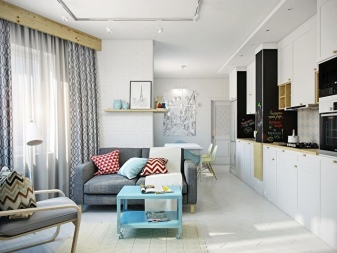
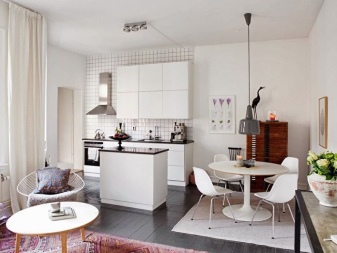
Play with colors so that the kitchen and living room are in harmony with each other. For example, for a kitchen set with light countertops, you should choose a cream or beige sofa.
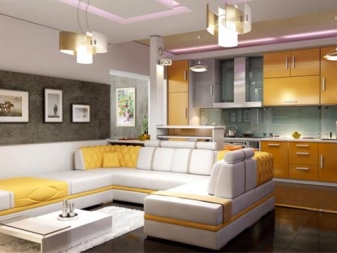
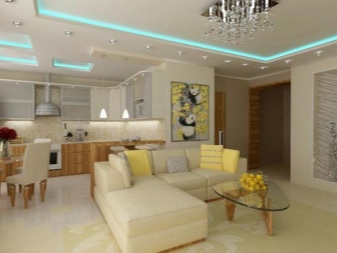
The layout looks attractive, in which the furniture related to the living room is located against the wall on the right or left side of the kitchen. With this design, the room visually seems more spacious.
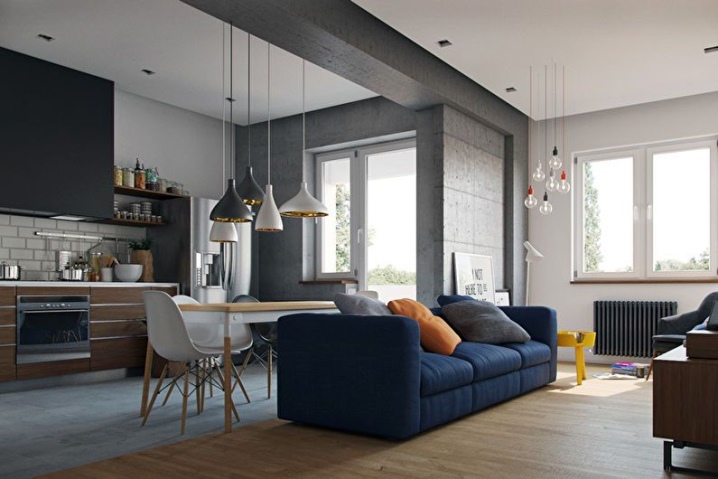
Bathroom
A small room is allocated for a bathroom in studio apartments. The ideal options for such an area would be a shower stall, a small toilet and a sink on a narrow counter.
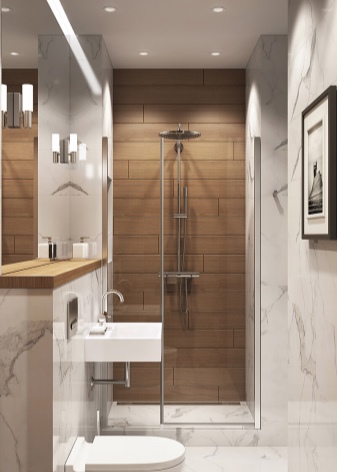
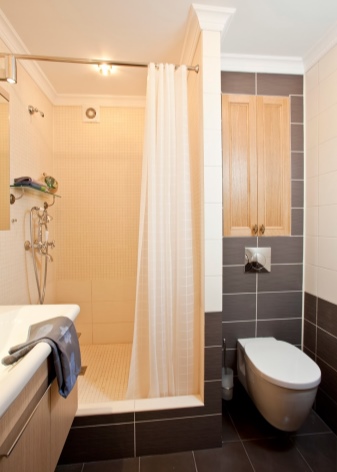
If the area allows, then instead of a shower cabin, you can put a horizontal bathroom. All details can be placed along the walls. For example, put a bathroom on one side, and a toilet in front of it. The sink will look harmonious against the central wall.
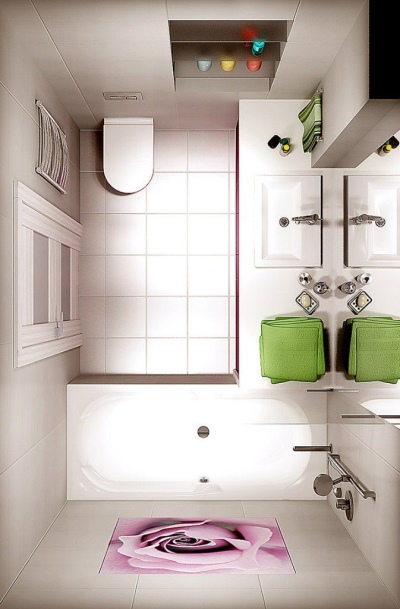
Hallway
Most often, studios have small hallways that go into the kitchen and living area. In such an area, you can fit a small curbstone and a wardrobe built into the wall.
Often people refuse cabinet or built-in furniture in favor of wall hangers and hooks. Such details take up a minimum of space.
It is not recommended to overload the hallway with a lot of furniture, especially if it has dark shades. Such a solution can visually reduce and darken the hallway.
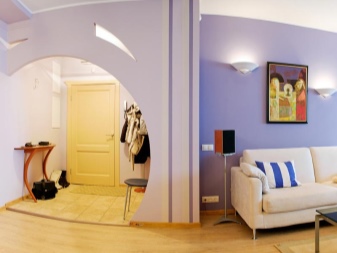
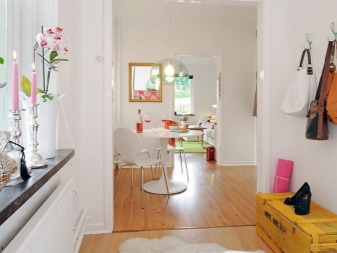
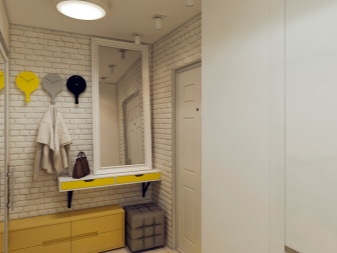
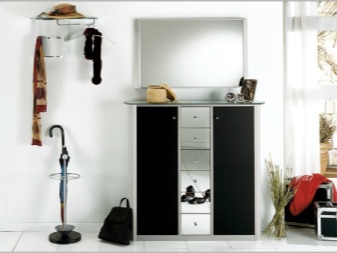
Zoning options
Even if your studio apartment has a small area, then it can be beaten so that it looks spacious. To do this, you need to competently divide the room into zones and choose the right furniture.
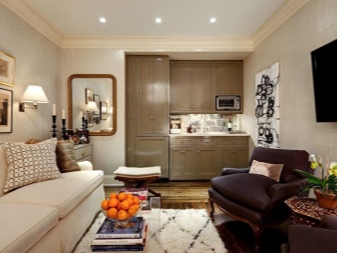
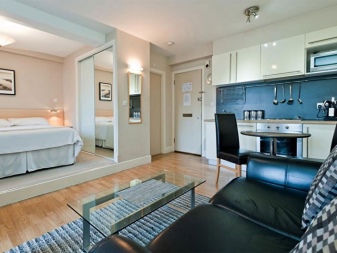
Let's take a closer look at several studio zoning options:
- You can divide the free area into zones using correctly placed pieces of furniture. For example, to distinguish between the kitchen and the living room, you can pick up a bar counter.
- Screens are another option for delimiting space. Do not think that portable models look old-fashioned. Today, various screens are sold, which are made of wood, bamboo, plastic and metal.Products with glass and mirror inserts look original. Such devices can be of different shapes. Instances in the form of steps or boxes are common.
- An aquarium can be a tricky solution for dividing zones. It must be large and stand on a special pedestal. A small round aquarium will not work for this.
- Shelves can be purchased to separate a bedroom or study. Open copies are good options. They perfectly transmit light, so it will not be dark in the fenced area. Today you can order racks according to your measurements. Such things will cost more, but you can easily achieve the desired effect in the interior.
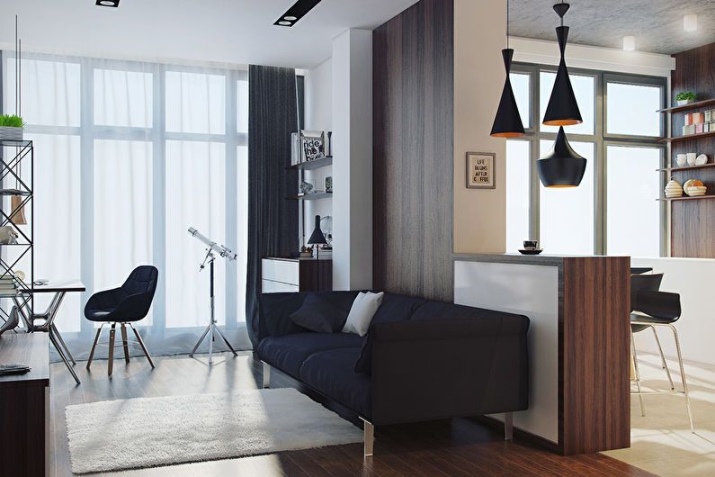
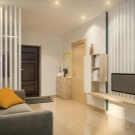
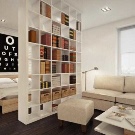
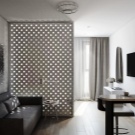
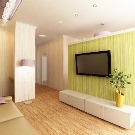
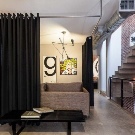
- Many studio apartment owners separate zones with wardrobes. This method is practical and functional. You don't have to buy additional furniture with such details. You can paste over the back walls of the cabinets with beautiful photowall-paper and move a small sofa towards them - you will get a cozy seating area. To separate the zones, it is not necessary to select tall cabinet models. A small cabinet is quite suitable, on which you can put a wide TV, a lamp or flowers in pots.
- Sliding partitions are an excellent solution for dividing a studio. With these options, you will save free space. These items open smoothly and quietly. They have fixtures and guides that can compensate for uneven floors, walls and ceilings. Transparent doors will fit harmoniously into many interiors. If there are blind doors in dark colors in the partitions, then you should be careful with them so as not to spoil the appearance of the room.
- Areas delimited by curtains look beautiful. A traditional curtain will look too unusual in such a role, but fashionable Japanese-style curtains or thread options will effectively fit into the interior.
- If you do not want to overlap the space with additional elements, then you can turn to an unobtrusive separation option - different floor coverings. For example, you can lay tiles in the kitchen and laminate in the living room.
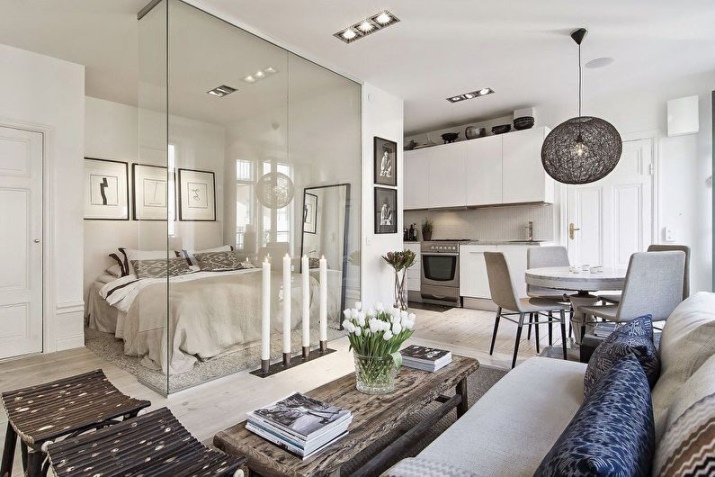
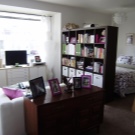
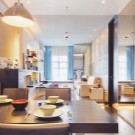
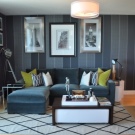
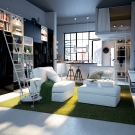
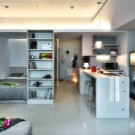
Styles
Loft-style studio apartments (translated as attic) look fashionable. This direction has come down to us from America, where in the distant past attics of industrial buildings were allocated for housing workers in factories. Of course, there could be no interior decoration and beautiful interior in such conditions. The hard workers themselves brought all the necessary furniture to these makeshift dwellings.
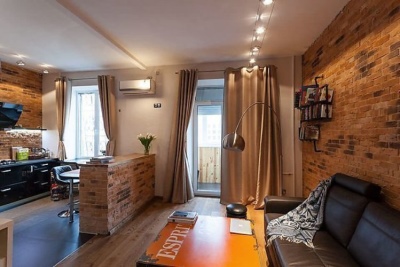
A little later, representatives of bohemians were interested in non-trivial interiors with rough brick walls, wooden floors and appropriate furnishings. After some time, the loft style known today appeared, which is very popular in the world.
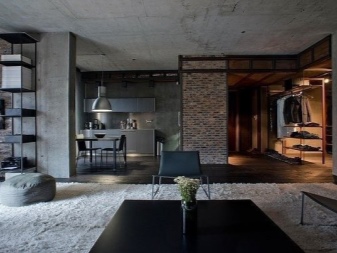
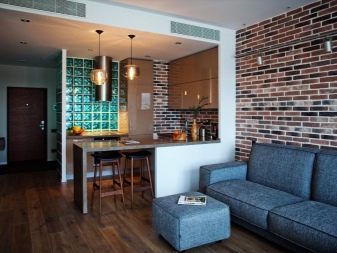
For a studio apartment, the popular style is ideal - Provence. This direction is chosen by people who prefer the traditional design of the home with multi-colored curtains and many decorative elements. It is distinguished by its simplicity and the presence of light rural notes in terms of decorative ornaments.
The interior in this vein is not complete without interesting embroideries, patterns and ruffles. In every corner you can stumble upon another bedside table, ottoman or chest of drawers.
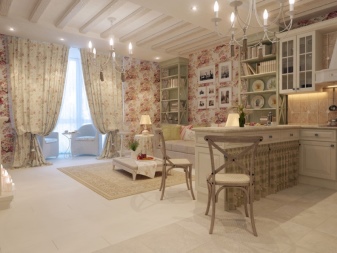
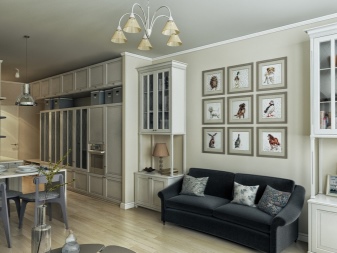
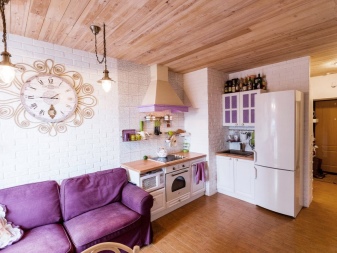
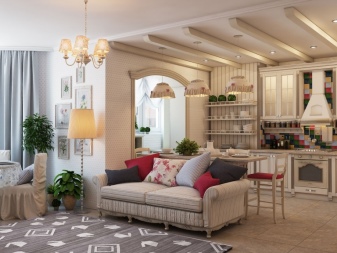
The most sophisticated is the art deco style. A studio apartment in this design will look stylish and elegant. This beautiful style is characterized by mesmerizing geometric patterns, contrasting color combinations, complemented by sapphire and emerald, as well as expensive materials of natural origin.
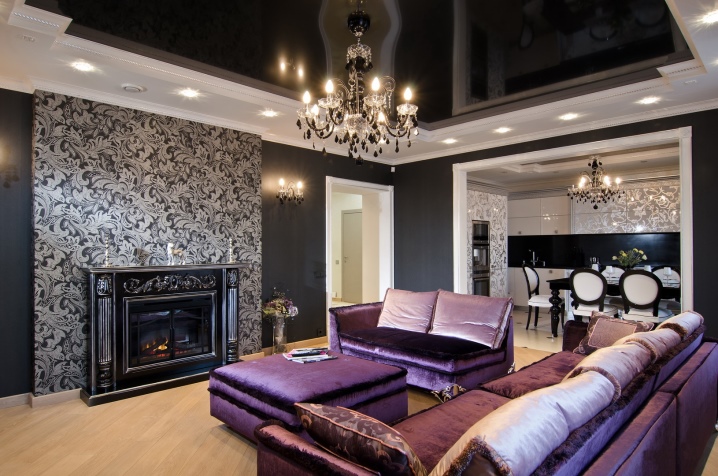
A style like a classic will never go out of fashion. This direction looks harmonious in a studio environment. A calm combination of classic colors on strict pieces of furniture with a laconic design will look spectacular.
Wardrobes and other pieces of furniture made of natural wood fit into the classic interior. Such specimens with natural colors are able to give a home a harmonious look.
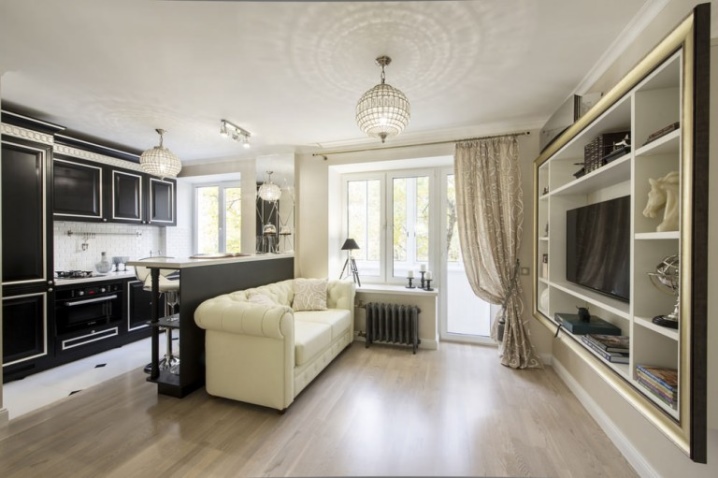
Wall and ceiling decoration
If your house is built of bricks, then you can leave a certain section of the wall without finishing. Such a solution will look perfect in a loft-style room. The rest of the surfaces should be finished with white or beige plaster.
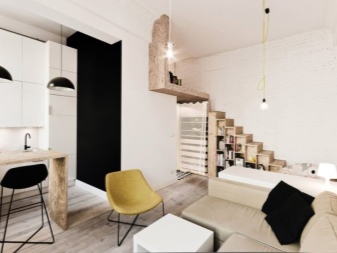
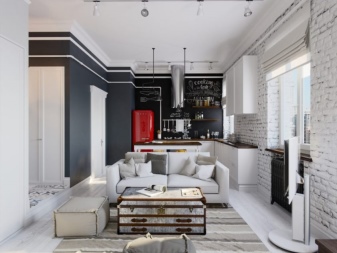
If you are a lover of the classics, then you can decorate the walls with wallpaper in neutral and calm colors.
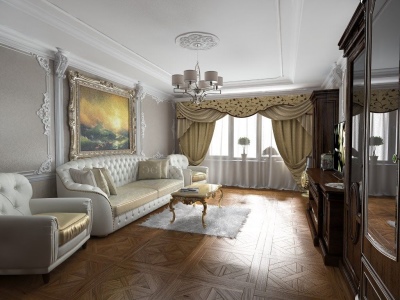
Lovers of contrasts will love wallpaper with prints that combine two different colors.
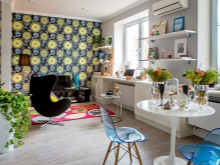
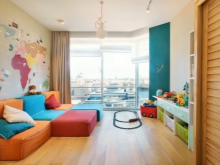
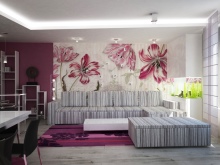
You can decorate the room with a wall decorative stone. These details can make the apartment more comfortable and stylish.
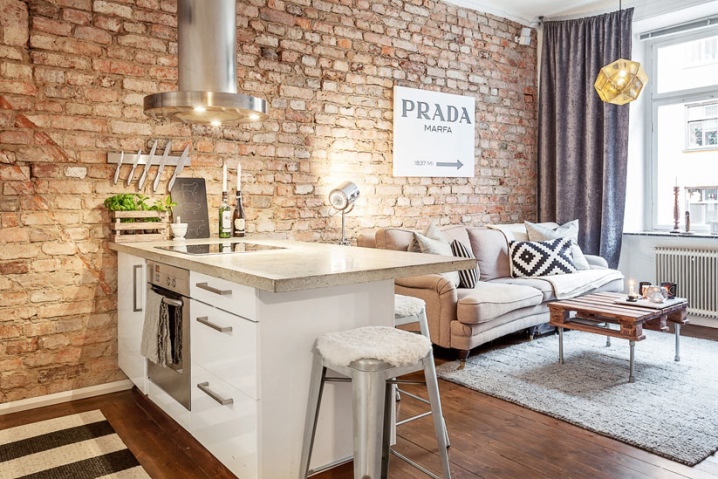
To decorate the ceiling, you should turn to drywall or plaster. You can create an attractive multi-level ceiling and integrate several luminaires into it.
Stretch ceilings are popular. They can be selected in any color scheme. They come in solid color matte or glossy with small glitters. With the help of such details, you can visually expand the room.
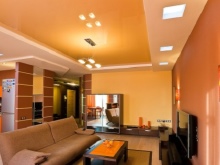
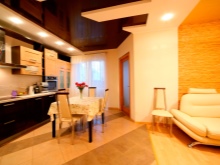
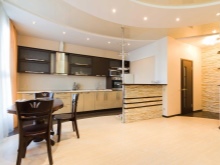
Colour
Best of all, studio apartments look in bright colors. This color scheme visually makes the home spacious and cozy, especially if it contains pieces of furniture of pastel and calm colors.
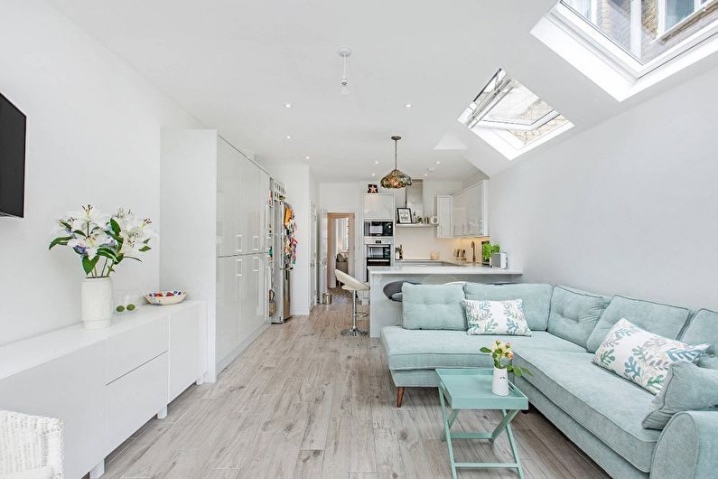
Lovers of saturated colors can decorate an apartment with materials of rich and rich colors. But it is better to complement such environments with furniture of discreet tones, so that an overly colorful ensemble does not turn out.
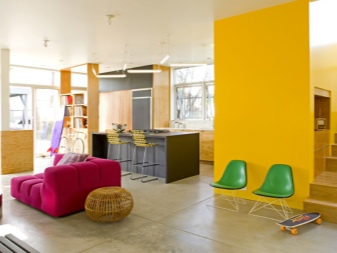
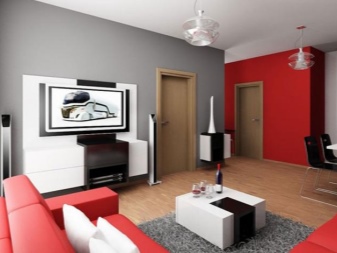
You can decorate the apartment in a rougher way. For example, choose furniture and interior decoration in gray, dark blue, black and brown colors. Such interiors look modern and even futuristic, but they should be supplemented with warm lighting.
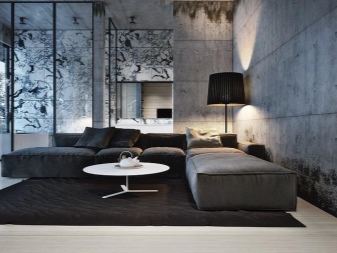
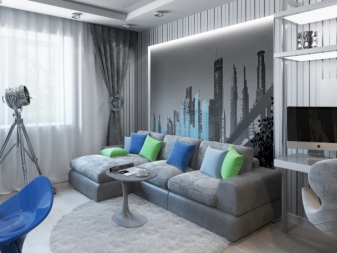
Lighting
Light plays an important role in studio interiors. With the help of this detail, you can adjust the proportions of the room and make it spacious.
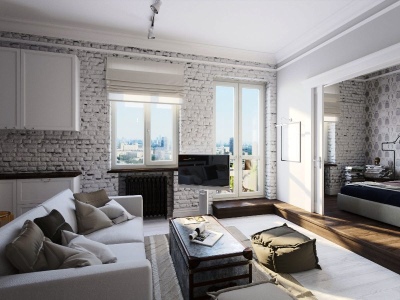
Depending on the placement of lamps and luminaires, three levels of lighting can be distinguished: lower, middle and upper.
The lowest tier includes floor options, the middle one includes wall lamps, floor lamps and table lamps. The upper tier is represented by ceiling lamps or built-in lighting.
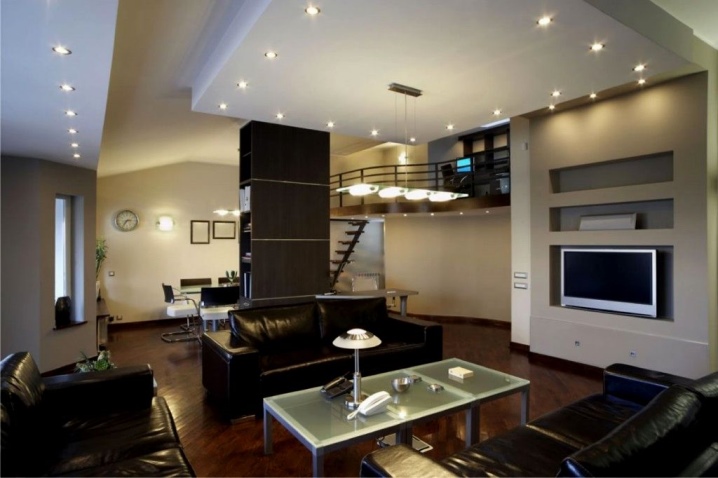
In a small studio, lower-level luminaires are not often used. Most often, such a design is addressed only to visually separate the boundaries between furniture and the floor in the kitchen. This design looks spectacular in the sleeping area.
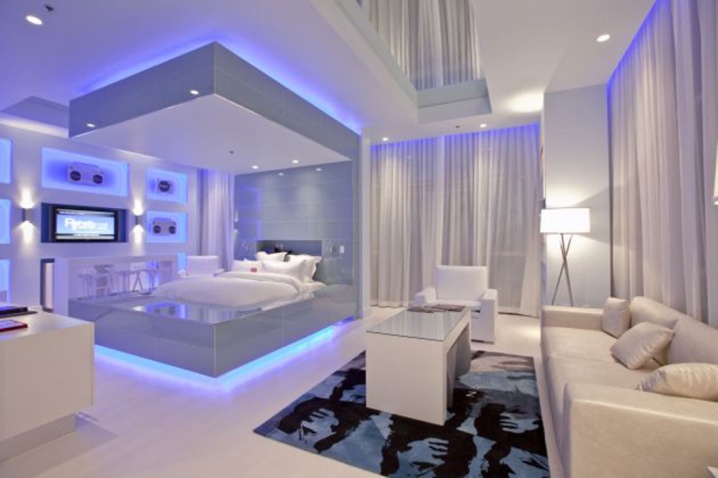
The average level includes all types of lamps available in the room. You can't do without these items in your home. They should be selected in the same style as the surrounding interior.
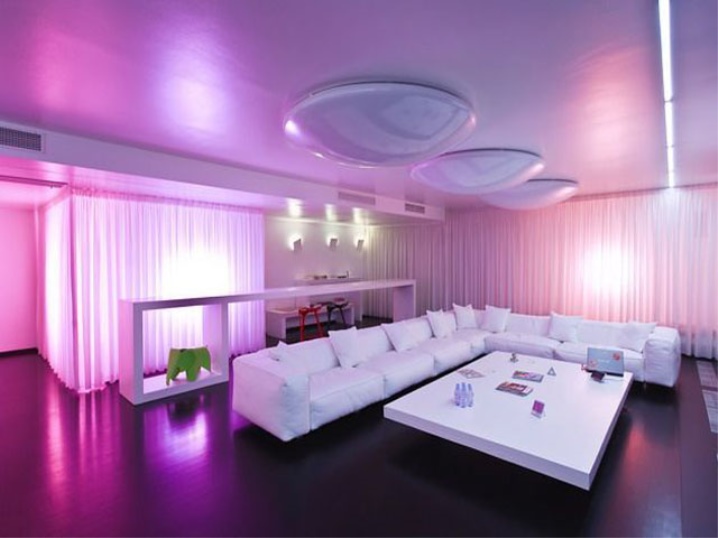
The upper level includes recessed ceiling lights and chandeliers. You can pick them up for any interior. Chandeliers can have a traditional design or be made in the form of interesting spotlights, as well as halogen spotlights.
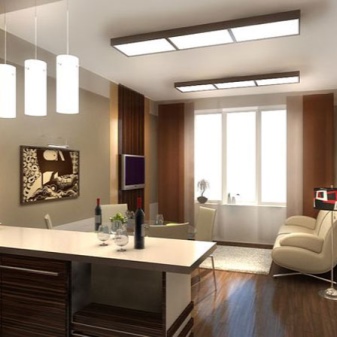
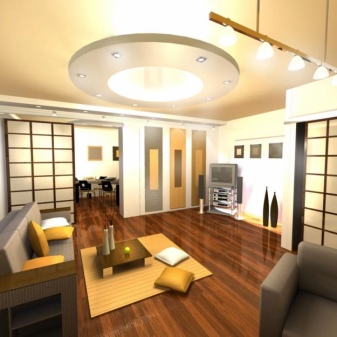
We take into account the details
The interior will turn out to be harmonious and attractive if it is supplemented with suitable decorative elements. They must match the furniture and finishes in color and style. These can be beautiful paintings with classic landscapes or avant-garde images. It all depends on the general style of the room:
- There is no need to clutter up the apartment with a large number of such details, otherwise they will take up a lot of space.
- It is not recommended to force the zones with large pieces of furniture in dark colors, unless the apartment is made in the loft style. Such details will stand out from the general ensemble and make the area uncomfortable.
- Leave enough space between pieces of furniture to keep the passage open and accessible.
- Fences between areas should be in a style that suits the interior.
- Give preference to quality materials only.They will look expensive and beautiful in such a modern and fashionable apartment.
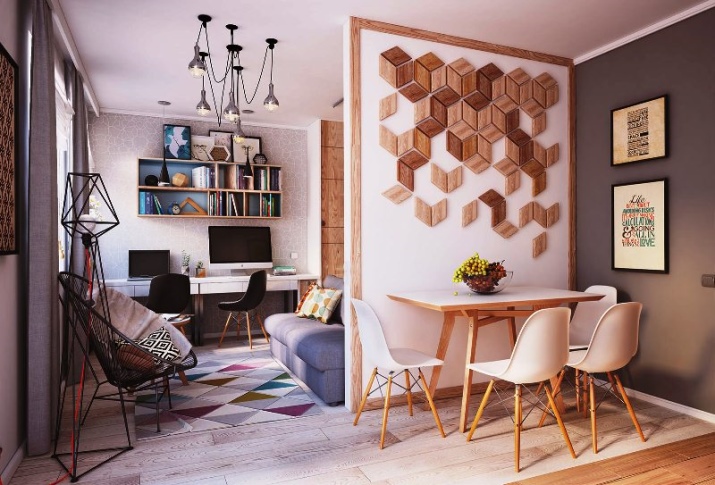
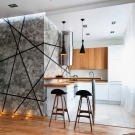
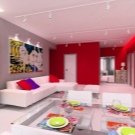
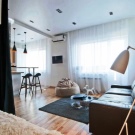
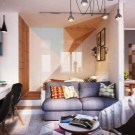
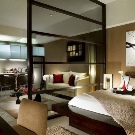
Beautiful and unusual interior ideas
The interior will turn out to be very beautiful and sensual if it is decorated in red and white colors. For example, put a small white sofa with red pillows in front of a light kitchen set with a red backing. The walls can be decorated with beige or white plaster, and a light laminate with burgundy or dark red rugs can be placed on the floor.
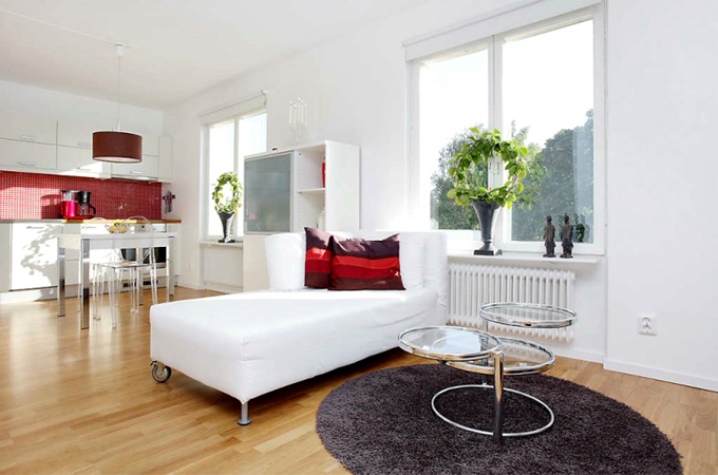
A luxurious loft-style setting can be achieved with walls in white, dark brown and gray, a large sofa in light gray and a white kitchen set located behind the living area. You can lay laminate flooring on the floor and complement it with a dark, high pile carpet. Ceiling lamps in a strict and laconic style will harmoniously look in such an apartment.
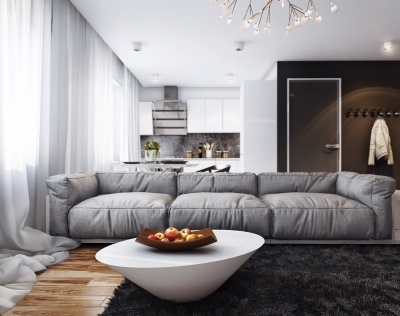
A stylish and cozy interior will turn out if you turn to the contrasting combination of a light ceiling, beige walls and dark brown laminate. With the help of a small partition, you can separate the kitchen, complement it with a pale green set and a narrow white table. A white leather sofa should be placed in the living area, and a TV and a dark computer desk with a light chair should be placed in front of it.
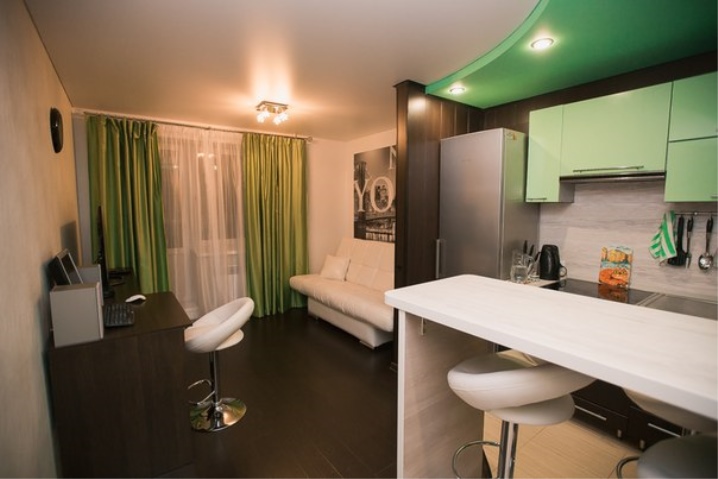













The comment was sent successfully.