Working area in the kitchen: subtleties of design and interesting examples
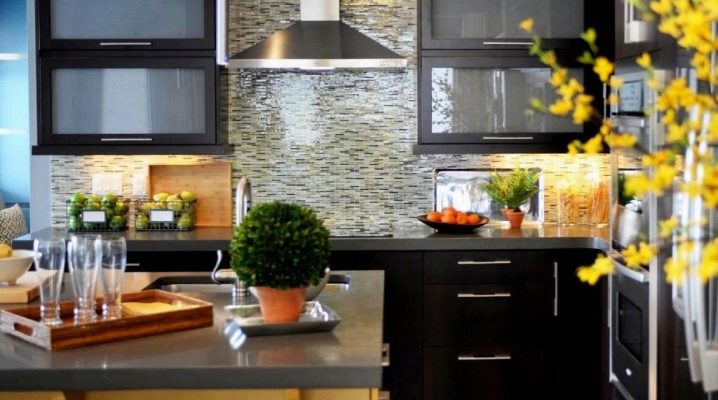
When designing a kitchen, special attention should be paid to the working area. The taste and appearance of your dishes depends on how convenient and functional it is, because it is here that the main manipulations with products are carried out: preparation for heat treatment, chopping, mixing, dividing into portions and decorating. For all these steps to be successful, you need a comfortable and well-equipped kitchen.
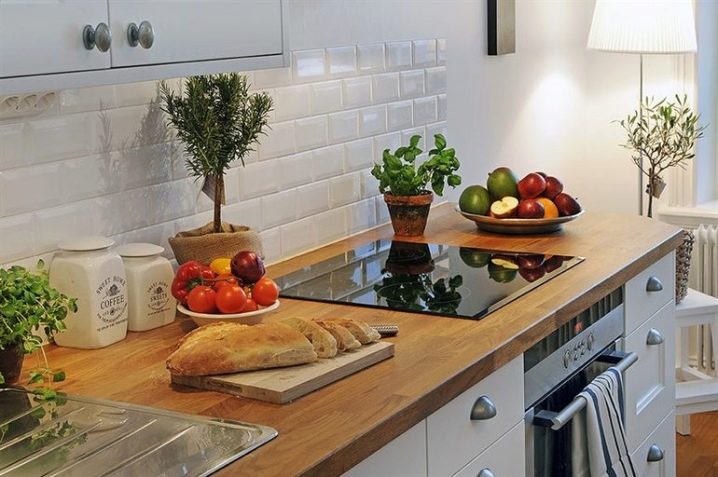
Layout
In a broad sense, the work area can be understood as the entire kitchen, separated from the dining areas - place for cooking. However, it is possible to distinguish between storage, washing, cooking and working areas. This usually includes a specific section of the countertop, cabinets above and below it, wall decoration and related accessories.
Before deciding on your final kitchen design, make sure your work area is wide enough. It should not be less than 40-50 cm. This standard value is not accidental: at least a cutting board should fit, and pots, furniture or a wall on the stove should not interfere with the movement of your hands on the side.
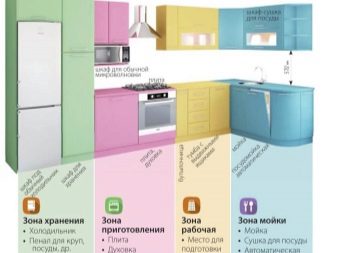
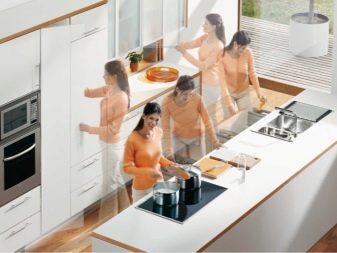
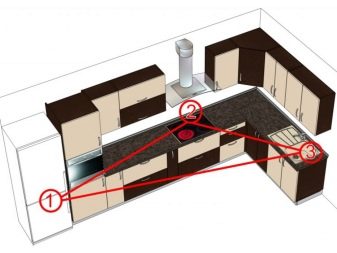
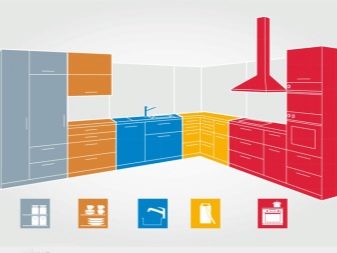
There may be several options here.
- If the furniture is arranged in a straight line, it is more reasonable to place the place for cutting food between the sink and the stove.
- If the arrangement of furniture is angular, the same rule applies, but additional surfaces appear. It is better to position the sink and stove so that the free surface is as large as possible.
- If the size of the room allows, butchering of food can be done on a separate island. The advantage is access from four sides.
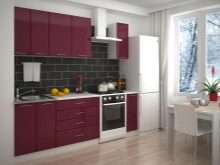
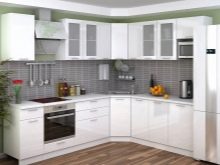
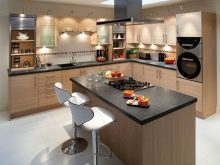
At the stage of drafting the project, it is necessary to consider the placement of electrical appliances. The most common problem is the placement of the microwave oven. If there are not enough free surfaces on the countertop, it is better to foresee a niche for embedding, a shelf or wall holders in advance.
Zoning methods
The work area should be not only practical, but also pleasing to the eye. It is these parameters that must be taken into account when designing all of its components.
Table top
The immediate surface on which all manipulations with food and kitchen utensils take place is the countertop. Its quality and design depend on the material.
- The most common option is heat-resistant plastic based on moisture-resistant chipboard. As a rule, the thickness of such a table top is 40 mm. Thinner countertops are not suitable for the work area. Plastic can be glossy, matte, smooth or textured (wood or stone). There are practically no restrictions on color.
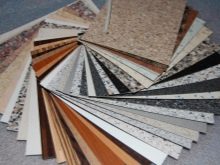
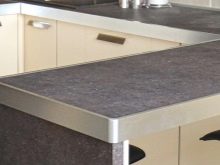
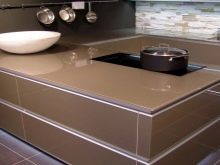
- Artificial stone is practical for its durability. You can make a tabletop and a side to it of any shape from stone. The surface can be plain or interspersed. Natural stone is undoubtedly better, but the number of colors and manufacturing possibilities will be more modest.
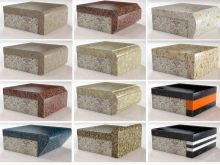
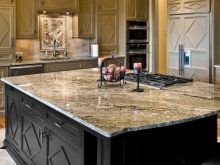
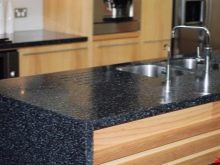
- Stainless steel is more and more popular. This is explained not only by its practicality, but also by its spectacular appearance. In this case, the table top can be smooth (matte or shiny) or with convex elements (in the form of patterns, dots, etc.).
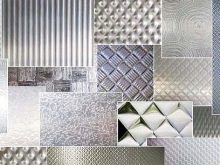
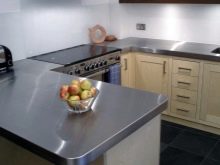
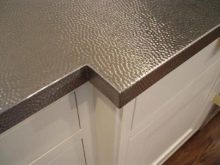
The color of the countertop is selected either to match the kitchen facades, or in a contrasting tone. But this shade must necessarily correspond to the general color scheme of the interior.
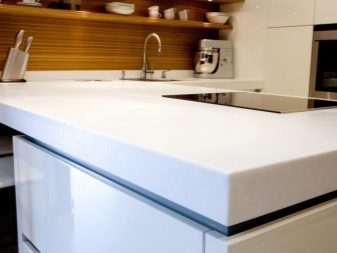
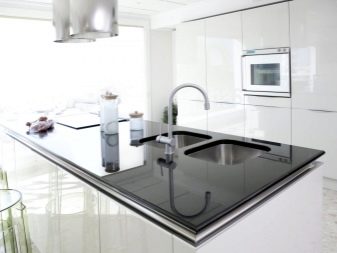
Protective shield
In the working area, it is imperative to protect not only the tabletop, but also the wall adjacent to it.A protective shield can be used for this purpose. Manufacturers usually have ready-made wall panel samples to match the countertop. They can be made from:
- plastic;
- stone;
- stainless steel.
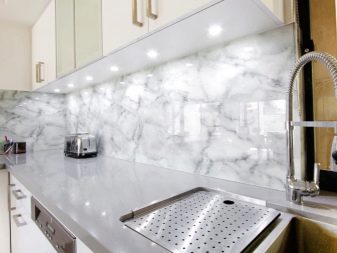
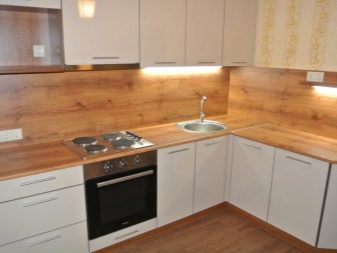
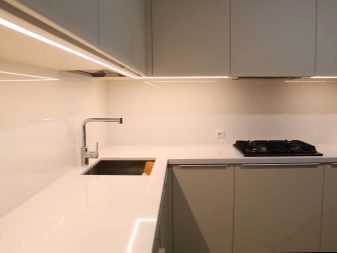
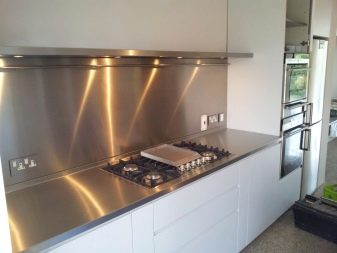
If the material of the countertop and the panels is the same, then this also applies to the color.
In addition to the above, the working wall can be protected:
- tile from a tile;
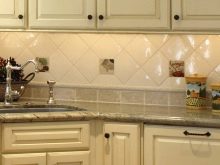
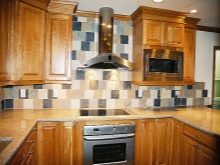
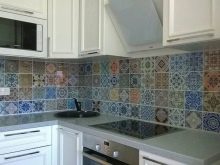
- glass or acrylic panels.
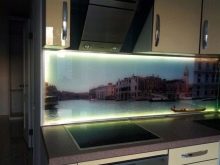
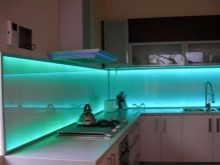
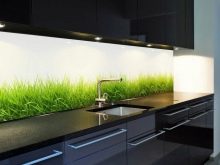
The last options look more original. The drawing is applied directly to the glass or paper with an image is used as a base. It can be urban or natural landscapes, images of fruits, vegetables, abstract patterns.
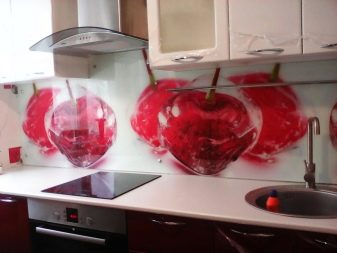
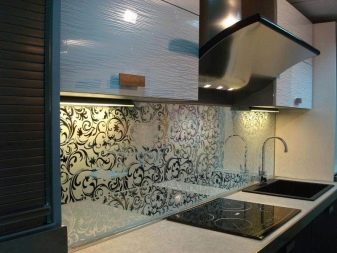
Backlight
Another important nuance that needs to be taken care of even at the stage of drawing up a project is lighting. First, you need to make sure you get enough of it. And secondly, it is necessary to plan where the leads for the lamps will be located. This must be done even before the start of the repair, so that nothing can be transferred later.
There may be several sources of light in the kitchen.
- Natural light (this includes windows). It is usually not enough. It is better if the light comes from the left or from the front.
- Artificial. If there is a chandelier in the center of the ceiling, and a person prepares food with his back to it, additional lighting will be required in the working area. These can be ceiling spotlights or wall lamps. Another option is mortise or overhead models that are installed in the bottom of the upper sections or above them, as well as under the cornice.
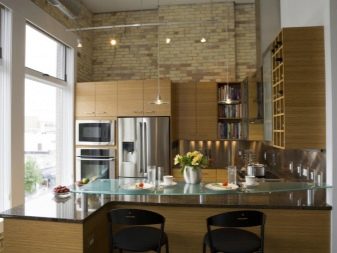
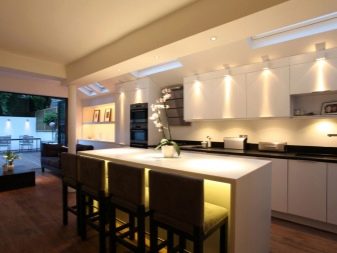
Drawers and cabinets that are used most actively also need interior lighting. But the LEDs in the protective panel or tabletop are used exclusively for decoration.
Lamps can be stylized in antique style or, conversely, in a modern style. The greatest demand is for models, the body of which will be invisible. The backlight can be:
- point or linear;
- warm, cold, or colored.
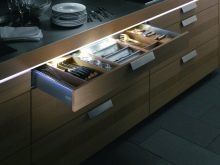
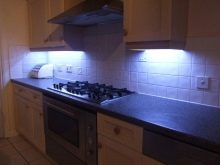
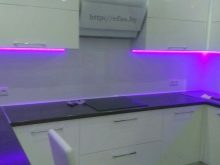
As a zoning technique, backlighting is used very often. For a harmonious perception, the lamps are distributed throughout the kitchen. But it is in the working area that there should be most of them.
Accessories
To make cooking as convenient as possible, the work area is equipped with all kinds of accessories. Their number is limited by the configuration of kitchen furniture, human habits and financial capabilities.
- Retractable elements. It can be a variety of baskets, bottle holders and holders. In them, depending on the size and purpose, you can place dishes and any other utensils. For small items, there are special dividers designed to organize the interior of the cabinet. It is the retractable systems that are most convenient and allow you to make the cooking process efficient, while saving time. Therefore, they are necessary precisely in the working area of the kitchen.
- Roof rails. They are tubes attached to panels or tiles. They, in turn, are hung on hooks, glasses for cutlery, as well as shelves for spices and jars. There are also devices for placing kitchen towels, napkins, knives, glasses. They can be either separate or multi-level.
- Cutting boards. Regular boards can be placed in pull-out holders or on rails. In addition, the boards can be built into the worktop.
- Built-in hot pad. Protects the worktop and is convenient because it is always at hand. It is installed if the material and size of the table top allows.
- Additional work surface. If the existing one is not enough, you can order a retractable one. It is also used as a dining table.
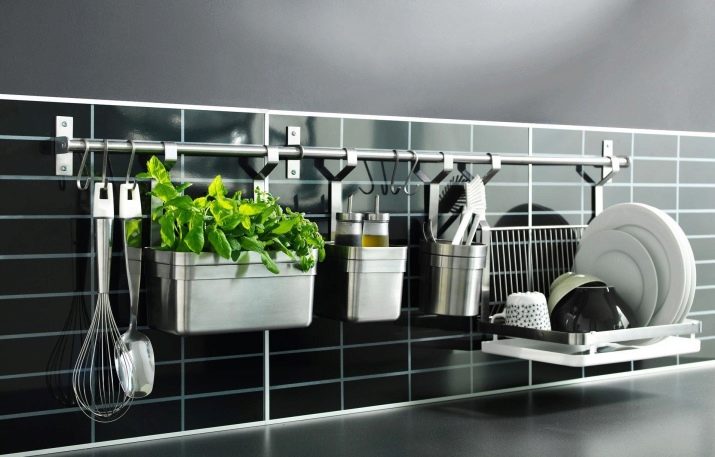
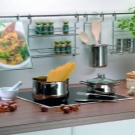
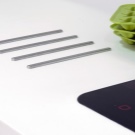
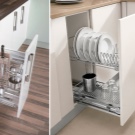
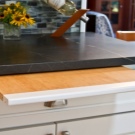
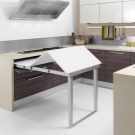
Ideas for a successful design
The competent organization of the working area is based on the basic principle: it is necessary to equip it with maximum convenience, while not losing the aesthetic component. A kitchen always looks nice if its interior doesn't have a big mix of colors and textures - two or three are enough.
To always have order on the work surface, furniture must be ergonomic. At the same time, the size of the kitchen itself is not so important. Even for a small room, you can find your own arrangement.
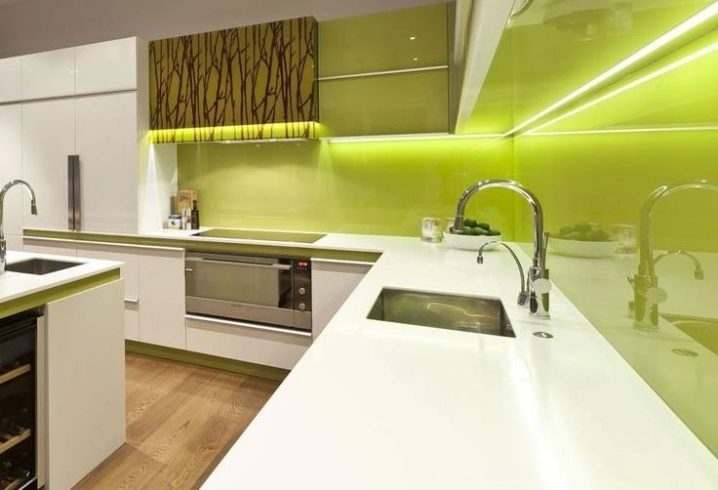
Placing the work area along the wall is not always convenient. Racks and islands are ideal for this. In this way, you can prepare food while facing other people. The island looks especially original, smoothly flowing into the dining table - its advantages are obvious.
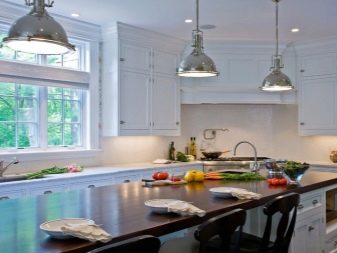
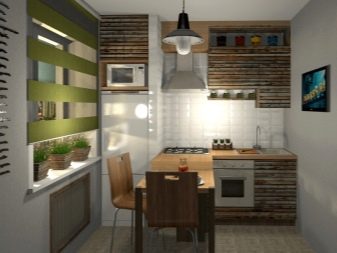
Placing the countertop along the window, many are afraid of difficulties. If you go to a specialist, they can be avoided. This arrangement is considered the most advantageous: in the daytime, the window is lighter, and you can always escape from routine affairs, admire the street landscape.
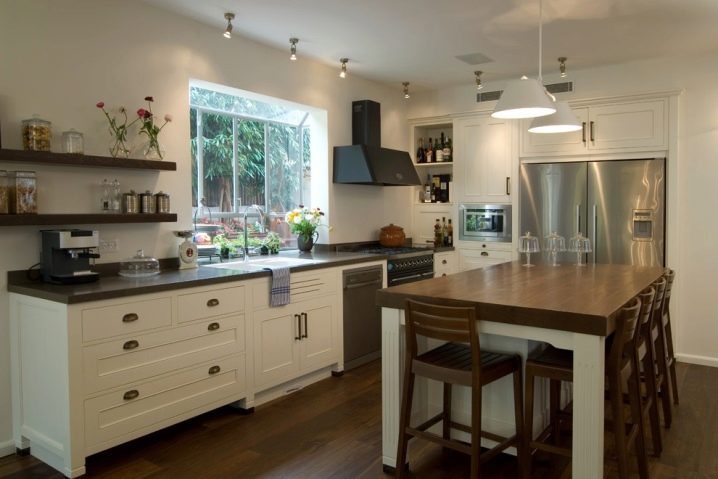
A spacious work surface will help out not only during cooking, for example, if you do not have your own office or even an ordinary desk for working with a computer. In this case, it is necessary to take into account the height from the floor to the table top and free up legroom. Such an impromptu table may well replace a dining table if your family is small.
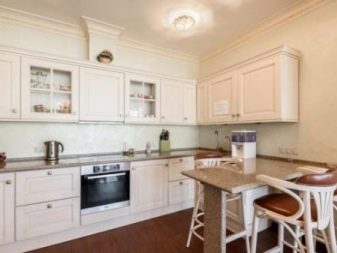
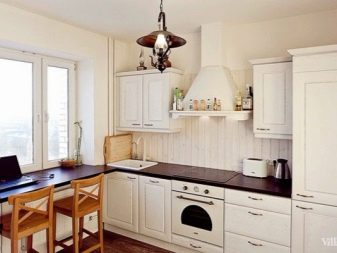
For the lighting of the working area in the kitchen, the hood and the arrangement of the table, see the following video.













The comment was sent successfully.