All about kitchen cabinets made of furniture boards
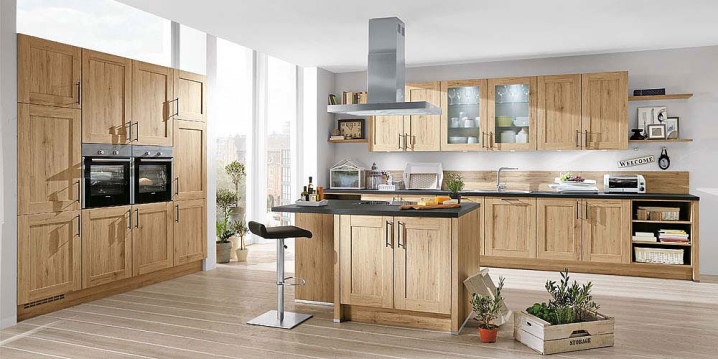
Making furniture with your own hands is a trend of the time. Craftsmen from YouTube channels and accounts in social networks about repairs inspire and make you roll up your sleeves. It is economical, original, exciting and, of course, worthy of respect. If there is a desire, interest and willingness to understand the specifics of such furniture production at home, you can build a kitchen set from furniture boards in a short period of time.
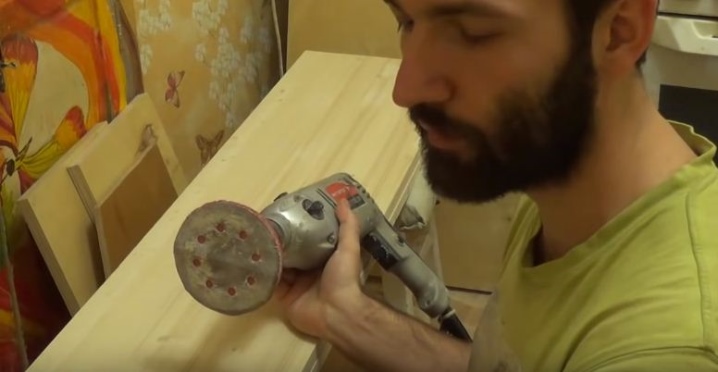
Advantages and disadvantages
Such a kitchen always requires strength and even a little experience. But when you see the estimate and understand how optimistic the savings will be, there is definitely more enthusiasm.
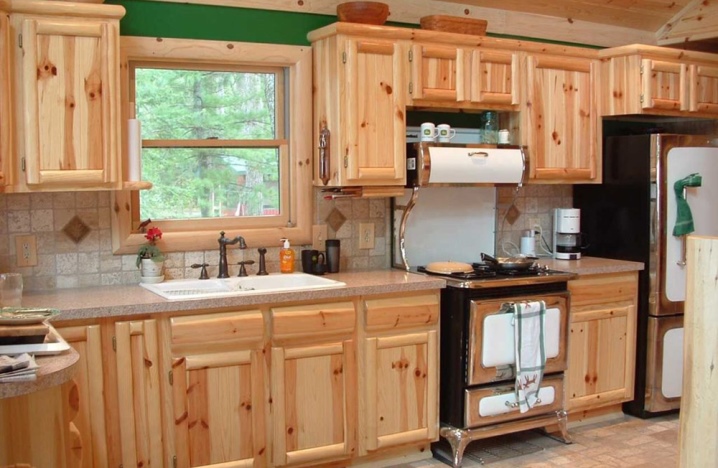
The main advantages of a kitchen made of furniture boards:
- the most economical option for a kitchen set;
- you can verify the quality yourself - all materials (boards themselves, fittings, paints and varnishes) are purchased by the master himself;
- you can not choose from the kitchen options offered in the retail network, but completely plan it according to your ideas, wishes, design concept;
- if you like some example (a specific kitchen), searching for a similar one in the store may not be successful, but repeating with your own hand often works (for example, if you liked the kitchen from a review on Pinterest);
- making a headset from scratch is a good challenge to yourself and a future reason for pride;
- the result is not a typical typeface, but a unique project.
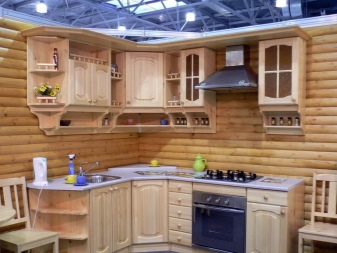
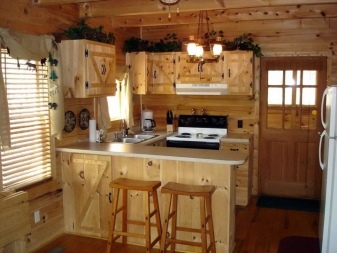
Disadvantages of a kitchen made of furniture boards:
- the work is voluminous, laborious, dusty;
- without experience, it is very difficult to cope with it from scratch;
- you can do the kitchen alone, but usually you have to ask your partner for help;
- the manufacturing process will take at least a few days - if all this happens in an ordinary apartment, you cannot do without temporary inconveniences;
- sometimes people make mistakes in their calculations, which makes them either regret the surplus, or travel all over the city, looking for the really necessary element.
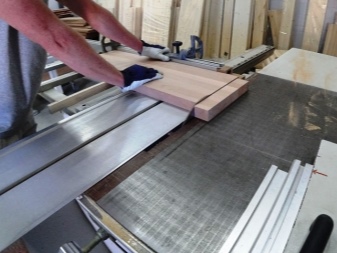
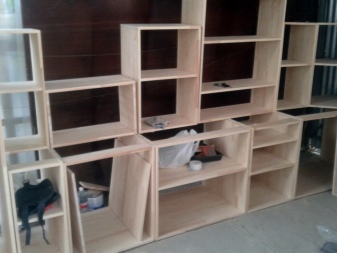
The main 2 reasons for such a homemade kitchen are economy and interest in the design process. If they move a person, as a rule, nothing can knock him off his plans.
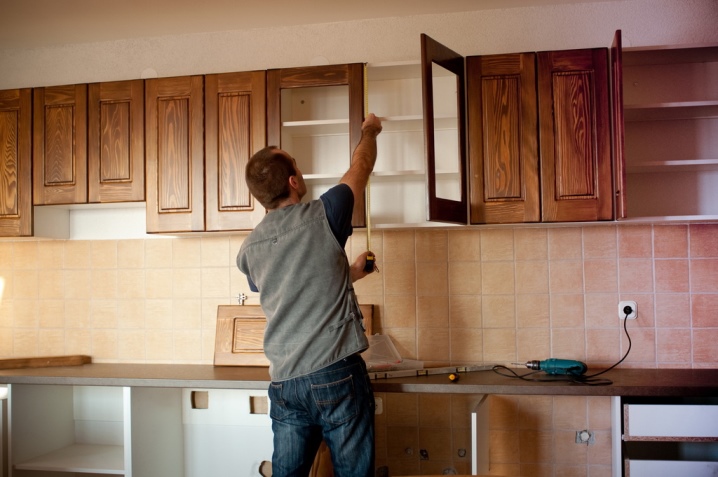
Layout types
First, an idea is born, then a project, and with it, precise calculations. I need to think about how it is the facades, cabinets that will be located in the kitchen, that is, you need to think over the layout.
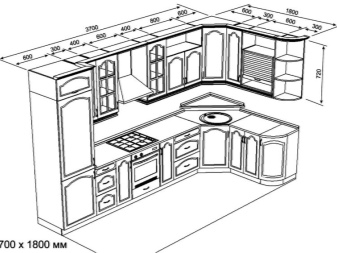
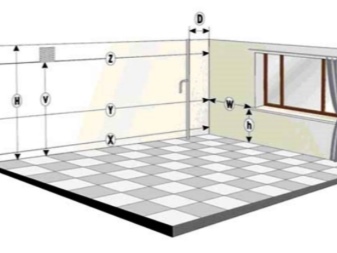
Linear
Otherwise, it is called single-row. The principle of such an arrangement of furniture is simple - the kitchen set is installed along one wall. At the same time, the refrigerator and stove can be located on the sides of the sink. The main advantage of a linear layout is that such a solution is justified even in a small room. In fact, this is a universal option.
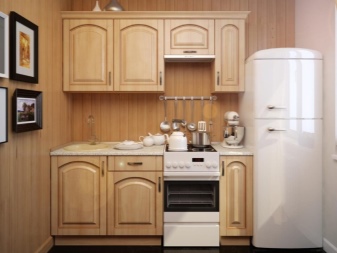
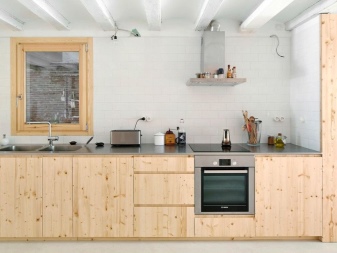
But it has drawbacks: the working space in this case is limited, the installation of additional household appliances is difficult. The linear kitchen is, one might say, the easiest to manufacture. Today, projects without upper cabinets are in demand, where the top of the kitchen is open shelves.
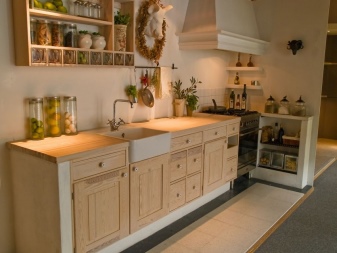
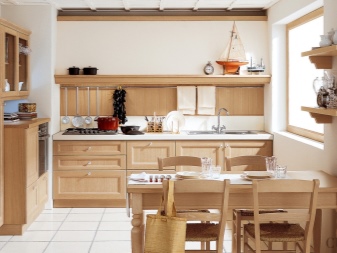
Corner
It is otherwise called the L-shaped kitchen. Another very common type of layout, however, for very modest kitchens, it can hardly be called optimal. It is suitable for medium-sized rooms, preferably square in shape.
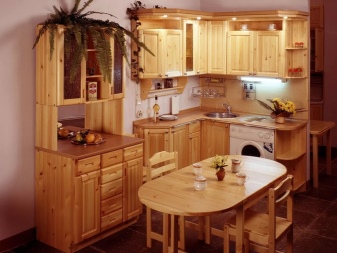
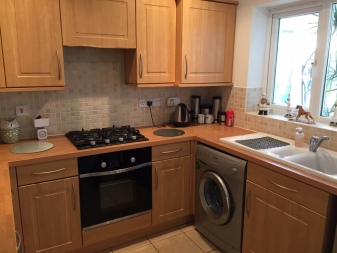
This option can definitely be considered ergonomic: it is easy to organize in such a project a correct working triangle with a stove, refrigerator and sink. Moving around such a kitchen is comfortable.The main advantage of the corner kitchen is a complete dining area. The disadvantage is that in a very narrow kitchen it is unlikely to be able to build a headset. A similar solution does not look entirely convincing in a spacious kitchen.
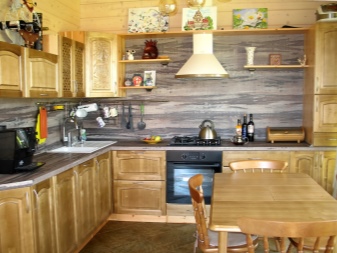
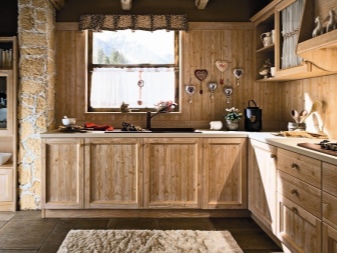
U-shaped
In this case, the elements of the kitchen set are located along three walls. This is a rational solution for using the area of the room. Each element of the so-called working triangle becomes at one of the walls.
U-shaped kitchens are an excellent solution for large rooms. It is unlikely that furniture can be placed in small rooms in this way.
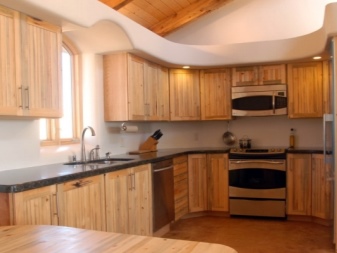
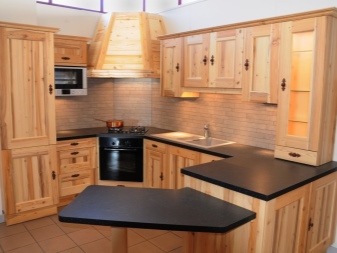
Island
This arrangement is possible only in a spacious kitchen - from 16 squares. More often this option is chosen if they decide to combine the kitchen with the dining room. An island is called a work area, which is taken out to the center of the kitchen. This can be a combination of a stove and a work surface, a sink and a dishwasher. And there are many such solutions - the project allows.
The main plus of the island kitchen is that the working area acquires maximum functionality. Even a large, somewhat scattered room becomes harmonious. The space is not split into separate parts, but acquires wholeness. But for small kitchens, the island remains a dream.
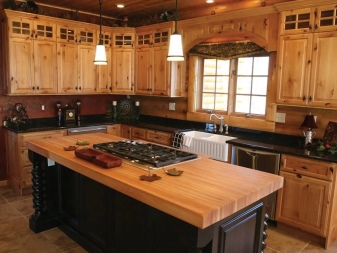
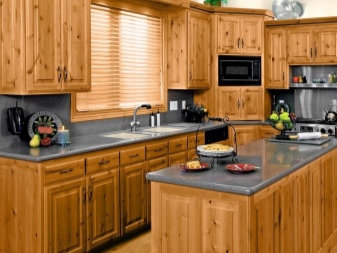
Finishing options
Most often, a kitchen made in this way just varnished... This increases the wear resistance of the surfaces and makes them more attractive. Finished furniture is sanded, coated with primer and only then varnished, leaving to dry in a closed space. This is a classic, laconic solution that emphasizes the natural shade of the wood.
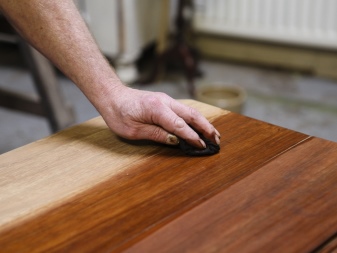
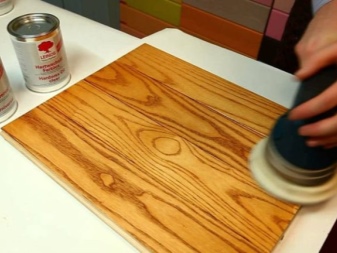
Another option is stain. It is especially relevant today. If the color of the shield does not suit you, but there are no options, staining with a stain helps out. Finally, panel furniture can be simply painted. And there are also many options here: in different colors, with color gradation, artificially aging, etc. Furniture can be decorated with decoupage and only then varnished - also a popular option.
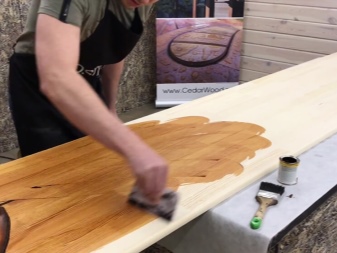
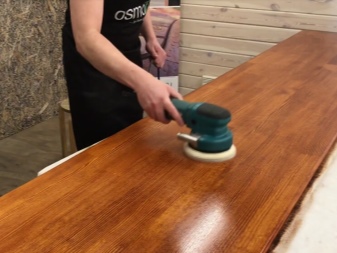
Tools and material selection
The base material is the furniture board itself. This is a sheet made of glued layers of natural wood or pressed from wood waste. More often they take shields from pine, aspen, larch, birch, as well as cedar, oak. These panels are quite easy to handle. They are environmentally friendly, relatively lightweight and, most importantly, budget.
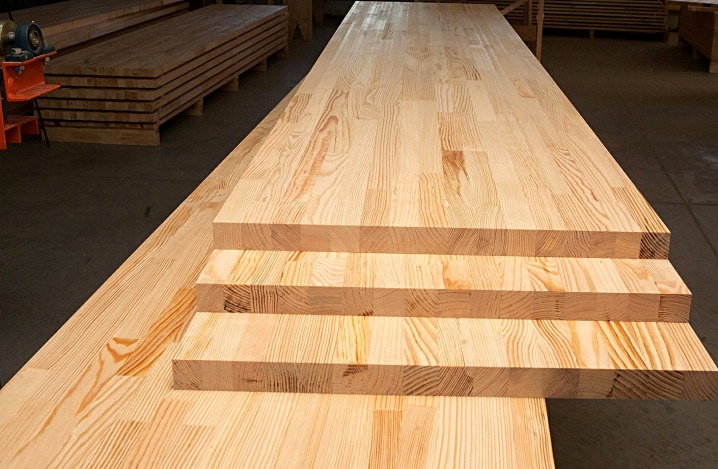
You may need to buy glass to decorate the facades. A hammer drill, a building level, an ordinary hammer, a screwdriver, a jigsaw, etc. can be useful in work.
What will be on the list of necessary:
- shields;
- plywood sheets (for back walls);
- fittings and doors (in the trend - rack and pinion);
- boards;
- hinges for fasteners, door closers;
- grinder;
- fasteners (screws / confirmations / screws / corners);
- drill;
- hacksaw for wood;
- self-tapping screws;
- screwdriver;
- paint / stain / varnish / impregnation;
- brushes and roller for coloring or tinting;
- retractable mechanisms and grilles;
- mounting rail.
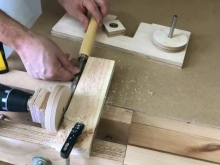
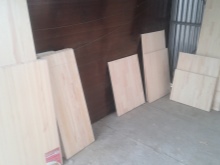
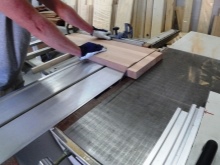
Step-by-step manufacturing of a kitchen set
According to a pre-made sketch, you need to find details for each of the kitchen modules. Necessarily the details are numbered, this will help prevent unnecessary mistakes and loss of time.
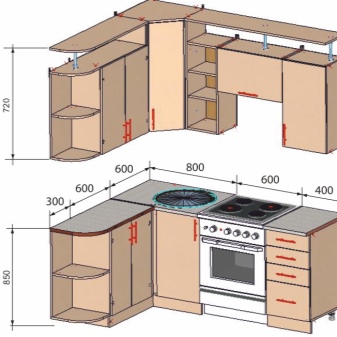
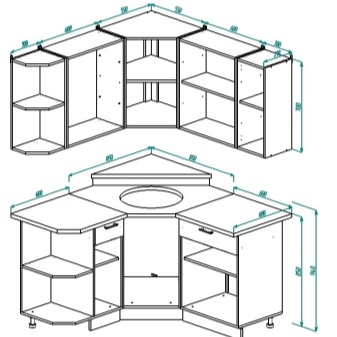
Cut out from furniture board and plywood:
- side parts of the lockers;
- back plywood walls;
- facades;
- base;
- shelves.
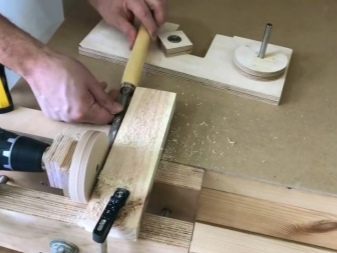
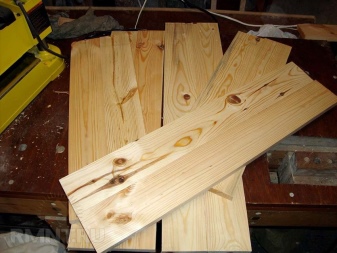
If the kitchen is not planned to be fully constructed with your own hands, the cut can be ordered from professionals, that is, it will be easier to assemble the assembly yourself.
Here is a step-by-step description of the assembly steps.
- Table. If such an element is included in the headset, then you need to start with it. It will be a practical, reliable piece of furniture. The table top can be rectangular, rectangular with rounded corners, square, round or oval. The finished countertop is reinforced with stiffening ribs from below with bars. Elements for fastening supports with pre-drilled holes are screwed to the future table.Finishing in this case refers to the final sanding of surfaces and varnishing.
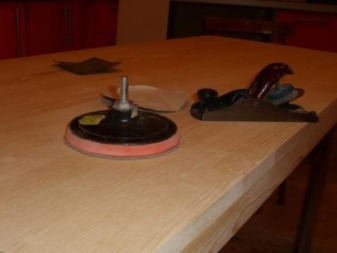
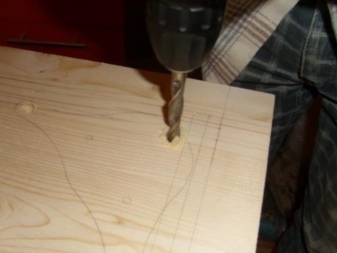
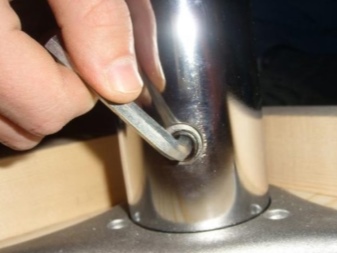
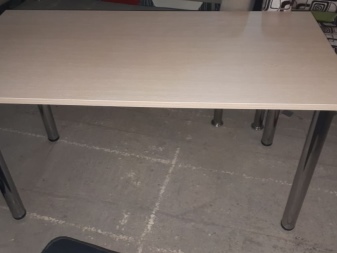
- Kitchen Cabinet. The cut parts according to the drawings must be connected into one frame. You will need screws and a screwdriver. The sides must be attached to the back of the cabinet, and then the lid and bottom. It remains only to fix the facade and the legs of the support. If the structure is mobile, it is ideal if the wheels become the support. The cabinet is sanded, varnished or painted. A handle is attached to the cabinet.
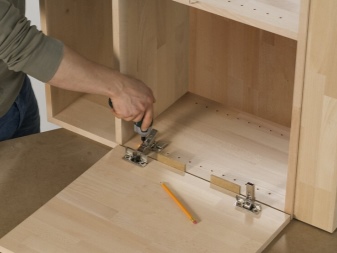
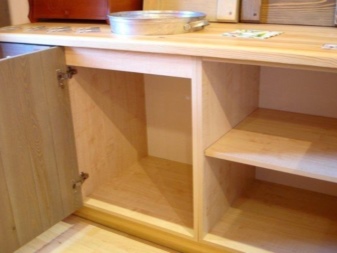
- Hinged elements. These are practical and spacious shelves and cabinets. They are the easiest to make, especially open shelves. But it is not possible to correctly calculate the weight of the structure, its operational ability, and not to everyone. It is necessary to determine in advance what will be stored in cabinets or on shelves.
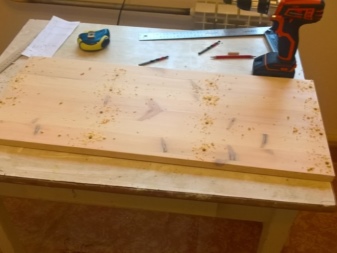
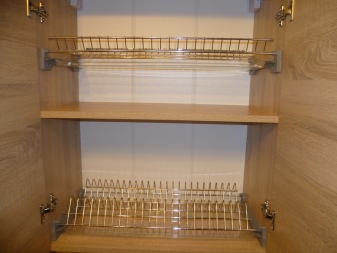
By the way, open shelves in kitchen units are now very popular, as they emphasize simplicity and convenience. Yes, you may have to give up too much, conduct an audit in the kitchen. But on the other hand, on these shelves, decor looks natural in the form of the same dishes, live plants, containers with cereals. The interior will not need additional decoration - everything is simple and natural. But the savings in the case of purchasing materials for making a kitchen with your own hands will be significant.
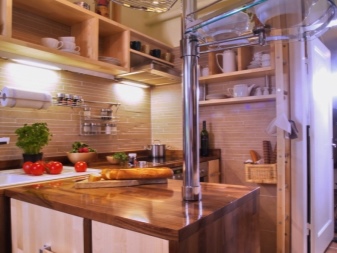
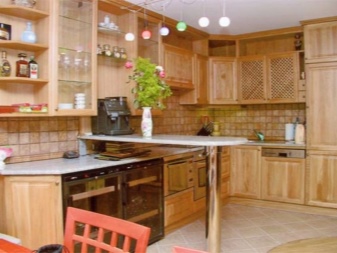
Sometimes the owners decide to make not a table for the headset, but a kind of bar counter, which lies against one of the walls. For a very small kitchen, this is a great solution. You can do the same with the window sill, replacing it with a furniture board table top.
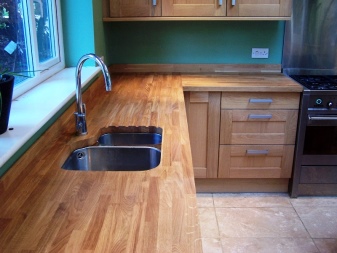
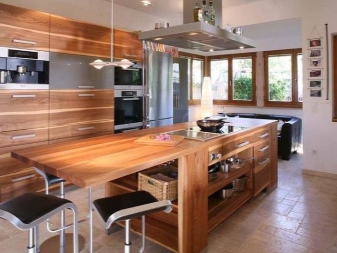
For information on how to make a kitchen set from furniture boards with your own hands, see the next video.













The comment was sent successfully.