Standard width of the kitchen worktop
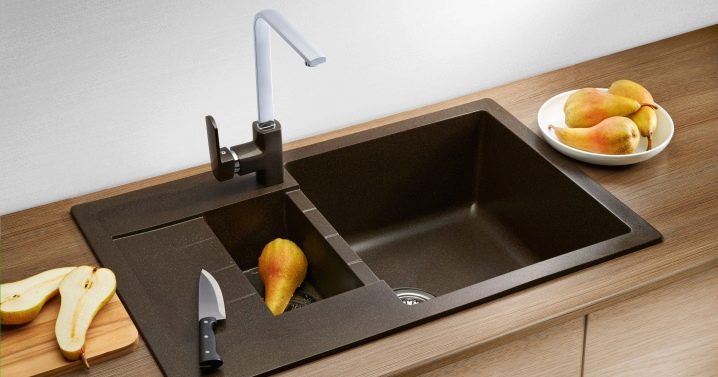
Kitchen sets are in every home. But few people wondered why the tabletop has exactly such parameters and no others. These subtleties usually come up when ordering. Therefore, before heading to the salon of kitchen furniture, it is better to figure out what width the countertops are produced and on what factors it depends.
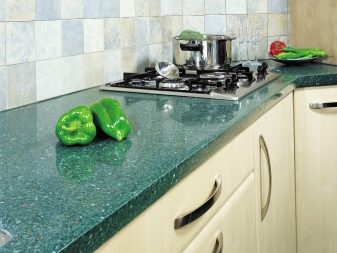
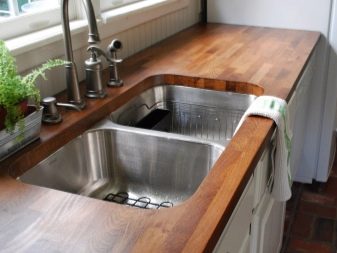
Standard sizes
The width of the furniture usually refers to the distance across. If we consider the example of a headset located along the walls, this is the space from the front edge of the furniture to the wall, which can also be called depth.
The dimensions of the countertop depend on the following characteristics:
- material;
- type of fastening;
- configuration and filling of the kitchen.
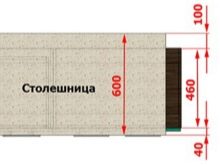
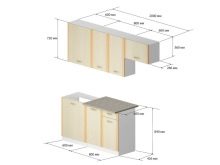
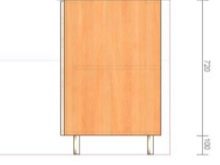
The width of the tabletop, like its other dimensions, is different and depends on the material.
For example:
- for the version with heat-resistant plastic (based on chipboard with moisture-resistant impregnation), it can be 600, 900 and even 1200 mm;
- by stone and wood - up to 1 meter.
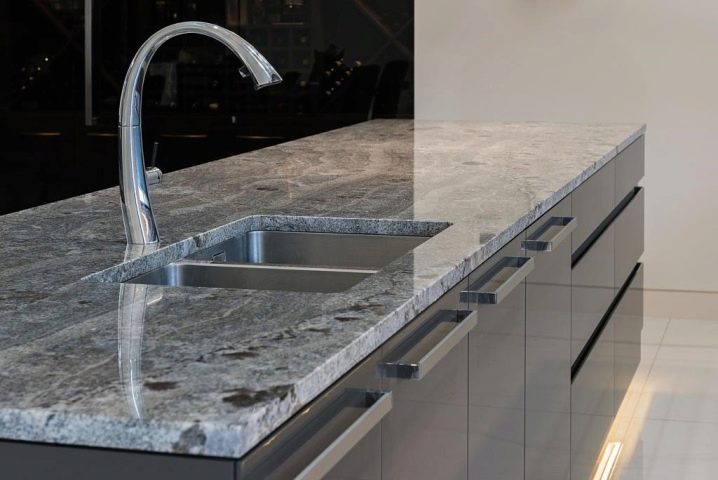
Every material has its own properties and processing possibilities. Not every tabletop can be cut to fit the customer's needs. For example, changing the parameters of a tree is easier than that of a wood-based panel - due to its heterogeneous structure. This is where the standard values come from. There are other nuances as well.
Usually, furniture manufacturers buy ready-made canvases that have certain dimensions in width and length, and cut them into the desired pieces. When ordering from large factories, be prepared for the fact that they have their own standard mesh, adapted to all parts of the kitchen furniture. This is due to the large volume of production. It is simply unprofitable for them to often reconfigure the machines and make a tabletop 65 or 70 cm wide instead of 60.
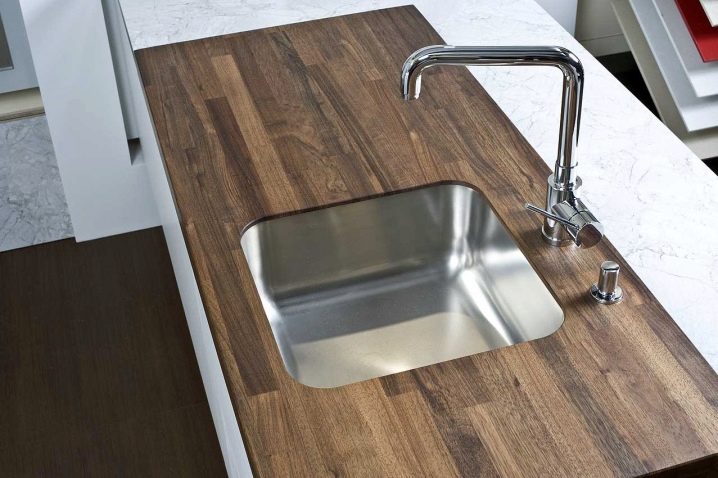
There is a pattern - the heavier the material, the more reliable fasteners are needed for it. For wall mounts, the table top should be narrow and light. A wide and heavy canvas should be installed only on a base in the form of sections, pedestals and similar modules. According to the configuration, the canvases can be located in a straight line or with the formation of an angle. There are also standards for the countertops of the beveled corner sections (with sides of 900 mm). Someone will think such a segment is too large and irrational. But reducing the sides to 800 or 700 mm will make the corner section door too narrow and inconvenient to use.
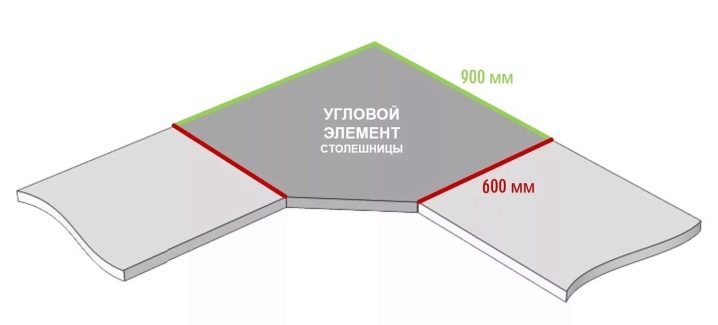
For straight worktops, the standard width is 600 mm. It protrudes slightly beyond the border of the lower sections, since their depth is usually 510-560 mm. Such a value is not accidental, since a lot depends on the content of the kitchen. Now a large number of built-in appliances (refrigerators, hobs, ovens) are used, which are designed specifically for these parameters.
Moreover, with a smaller canvas, a freestanding refrigerator or stove will stand out strongly, thereby violating the integrity of the perception of furniture, and it will be impossible to embed a standard sink. This width is also optimal due to the installation of full-fledged pull-out elements. If it is smaller, it will be ridiculous to install shallow drawers - they will significantly affect the cost of furniture, but at the same time their capacity will be minimal.
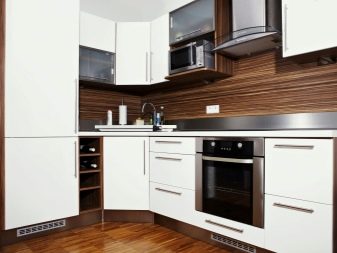
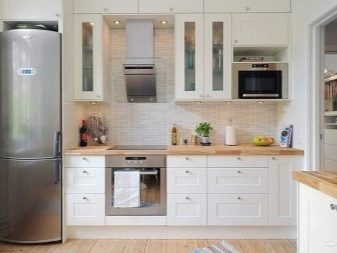
Custom width
Don't think that all kitchens are made to the same standards. Furniture manufacturers create them themselves and often pass it off as a unique advantage.Another thing is when you have to deviate from the optimal parameters for other reasons, described below.
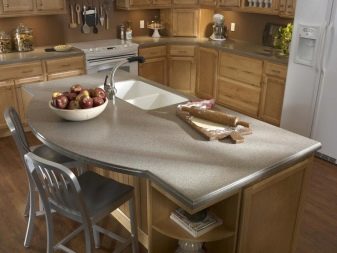
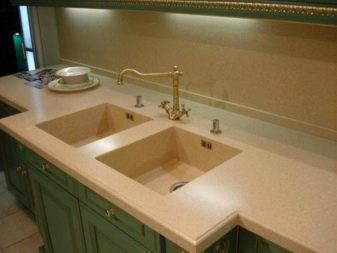
Problems due to the nature of the room
The first thing designers face is pipes. It is not always possible to lower them into the area of the legs or hide them behind drywall. The pipes require an increase in width up to about 650 mm. This should also include sockets.
Another difficulty is caused by all kinds of boxes, ledges, heating devices and window sills. In this case, you can fix the problem by making a drink in the furniture. However, if the box is located at the location of equipment, sinks or pull-out elements, this cannot be done. It is worth warning that the maximum width, if access to the tabletop is possible only from one side, may not be more than 80 or 90 cm. Otherwise, it will be difficult to remove it and take out objects placed in the depth.
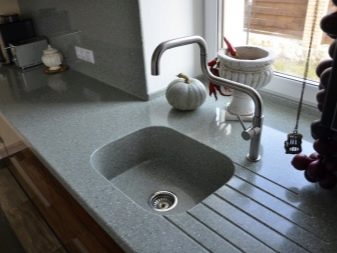
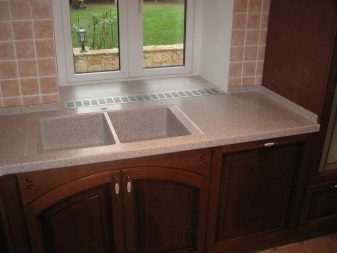
Unusual design of the kitchen set
Curved, undulating facades require more depth. The same applies to cases where the central part is highlighted. At the same time, those parts that were not affected by the increase usually remain standard. You cannot reduce them, since otherwise the lower sections will not fit under them.
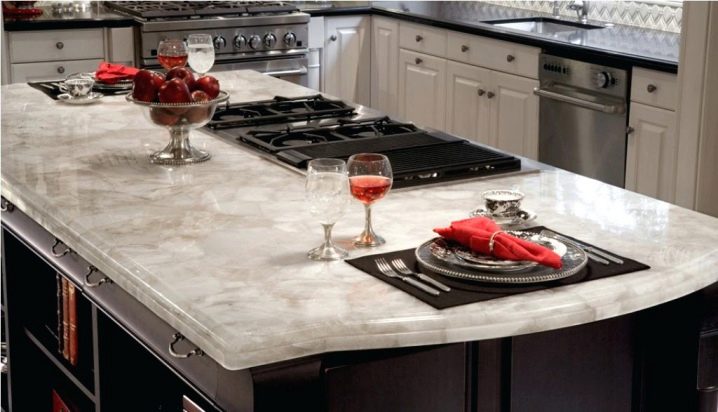
Adding items
These include islands, as well as bar counters, which can be of different shapes - round, rectangular, drop-shaped, or with roundings of different radii.
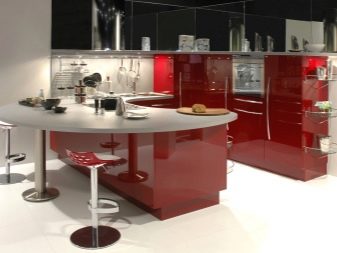
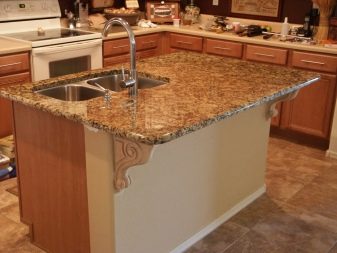
Using a narrow countertop
If the room is small, the lower sections and the countertop that covers them can be made narrower (up to 50 cm). Some manufacturers do this in order not to lose customers. And if in the picture such a kitchen looks quite acceptable, then in practice you may encounter a number of problems.
- A smaller sink is needed, and only models with two burners are suitable for hobs.
- The refrigerator next to the headset will protrude significantly forward. It is not very nice and looks cozy from the outside.
- The capacity of such sections will be less.
- And also the working area of the table top will decrease.
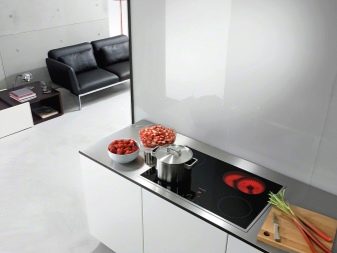
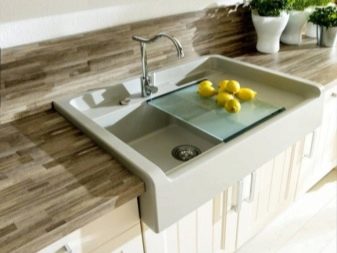
In this case, it is better to resolve the issue differently. Sometimes part of the countertop is left standard, and part is made shallower. The same technique is used in situations where the kitchen set is too long. Or when it goes into a shallow pencil case or sideboard. This is done using a beveled section with a countertop of a similar shape. It makes the transition from 60 to 40 cm less rough. To make it look more aesthetically pleasing, it is better to use a tabletop not with a bevel, but with a wave. However, this option will cost significantly more.
It also happens that part of the corner kitchen is made less wide. Of course, not the one in which household appliances are located, but with conventional modules. Here it is also possible to make a difference in height, especially if this part is involved in the zoning of the room. A narrow canvas can be used for a bar counter, but already in a straight form.

Obviously, there are many options for deviating from the standards and they are not uncommon. But before choosing a non-standard option, you need to evaluate not only its appearance, but also convenience, practicality and affordability.
How to find out the width of the kitchen countertop, see the next video.













The comment was sent successfully.