How to make repairs in a small kitchen?
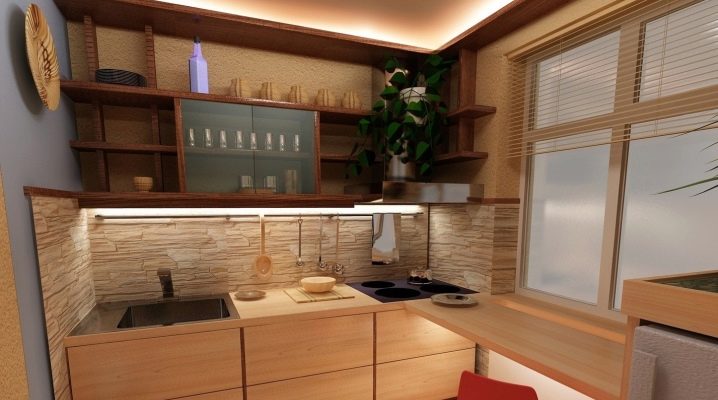
Every woman spends a lot of time in the kitchen preparing food, so the comfort of this room plays an important role: you need to be spacious, and at the same time everything you need is at hand. Correctly carried out repairs and a practical organized space will help to solve this difficult task.
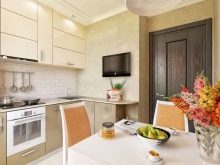
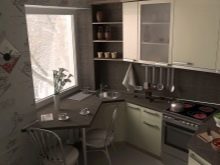
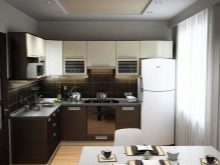
Layout
The problem of the comfort of the kitchen space in an apartment with a small-sized kitchen is especially urgent. Ordinary Russian families still live in the so-called Khrushchev apartments - apartments built during the Soviet era. These standard apartments have very small kitchens, no more than 6 square meters. m and limiting comfort and functional ability.
The tightness of space is created by bulky furniture and household appliances.
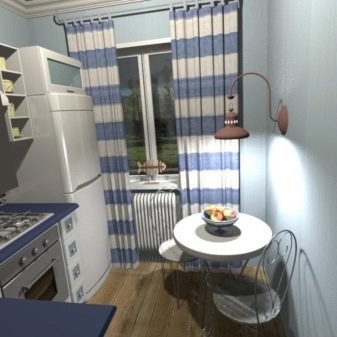
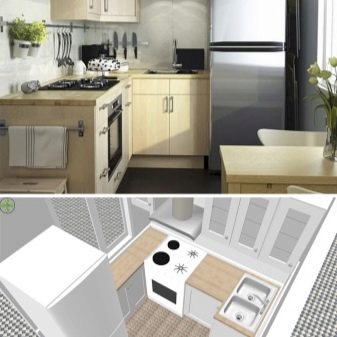
Disharmony in the colors of the walls, ceiling, floor and furniture, storage of food and kitchen utensils on open cabinets also significantly reduce the area. The location of the kitchen unit, stove, sink and refrigerator (the so-called working triangle) also affects the convenience of the kitchen. When planning the kitchen space, it must be borne in mind that the angles of the working triangle experience the main functional activity. The location of window, doorways, communications, as well as the size of the walls must also be taken into account. For small areas, the location in the form of the letter "G" or "P" is well suited. In a walk-through kitchen (corridor type), it is advisable to use a parallel design.
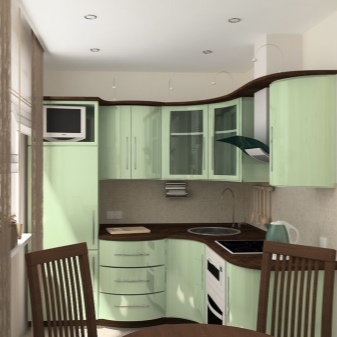
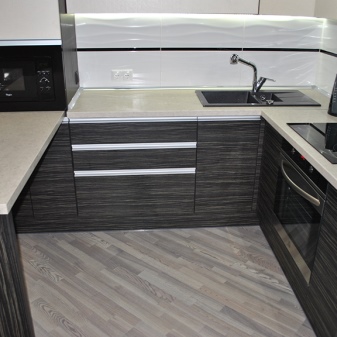
For a kitchen in the form of a square of a small area, the best option is the layout in the form of the letter "P". The sink is located near the window, and a refrigerator and a tile are symmetrically placed in the center of the windowless walls. This location allows you to quickly navigate to the main kitchen items.
To free up the area for the dining area, it is recommended to apply the layout in the form of the letter "G".
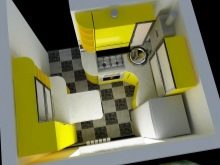
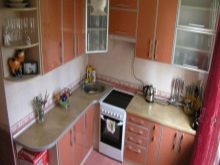
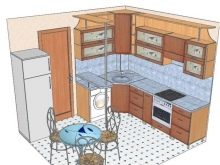
In this version, a sink is placed in the corner, and everything else is placed on opposite sides of it. For a rectangular kitchen, it is recommended to place all kitchen attributes in a line or parallel. Linear arrangement involves the placement of kitchen furniture longitudinally along one of the long walls, and in parallel, the sink and stove are placed near one wall, and along the opposite - cabinets and a refrigerator. Repair in a very small kitchen should begin with a project for the upcoming work, which should take into account many factors in order to provide both sufficient space for work, and a place for eating, and convenient placement of household communications.

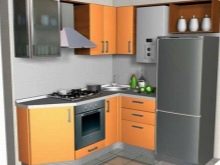
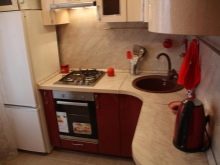
It provides for the following sequence of actions:
- determination of the scale of work - cosmetic or major repairs are to be done;
- the layout of the kitchen arrangement - it is necessary that the interior design, furniture, textile decoration and lighting be done in the same stylistic direction;
- purchase of all the necessary materials;
- preparation of walls, floors, ceilings - removal of old finishing materials;

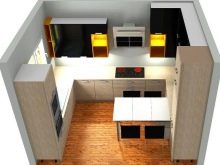

- redevelopment (if necessary) - the demolition of walls or the construction of new ones, the creation of arches;
- carrying out work on leveling the floor, walls, ceiling, installing (if necessary) new water and sewer pipes, electrical wiring;
- final work - decoration of the ceiling, floor, walls, kitchen apron;
- installation of furniture, kitchen appliances and household appliances.

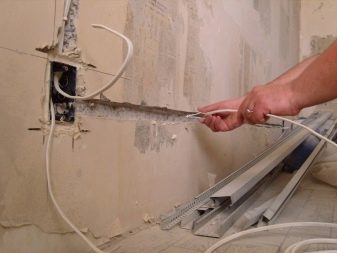
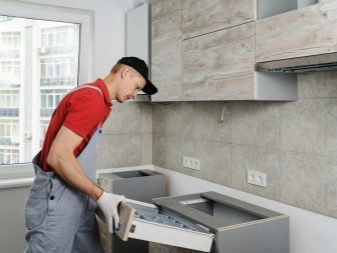

Integration with other premises
The small kitchen can be expanded by combining it with adjacent rooms. This can be achieved by completely removing all or part of the inner wall. There are various options for combining a kitchen.
- With an entrance hall, living room and corridor. It is possible to remove the wall connecting the kitchen and these rooms only if the wall is not load-bearing. In the additional area, you can arrange a cooking area. In this case, you will need to install a strong hood, otherwise the fumes and aromas from the cooking food will fill the entire apartment. You can visually divide the kitchen into sections using the bar counter. It is used both as a table and as a work surface.
- With a balcony (loggia). Often the kitchen has a balcony or loggia. After demolishing the low balcony wall, dismantling the glass and insulating the outer wall, an additional area is formed where you can equip a dining area, place a refrigerator or kitchen furniture.
- The space of the kitchen can be expanded by using the adjacent bathroom. To do this, you will need to make a plasterboard niche where a refrigerator or oven and microwave are placed.
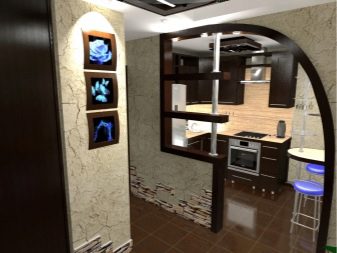
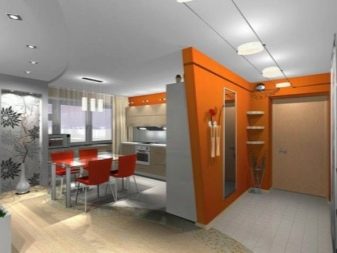
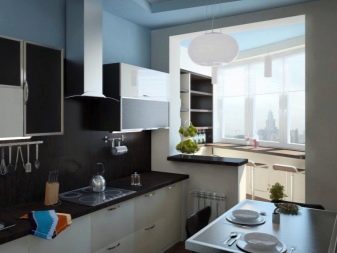
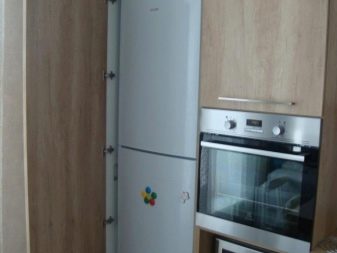
Having increased the size of the window sill, it can be used as a dining or work table, placing a cabinet under it for utensils or even a small washing machine.
Instead of a window sill, you can also install a sink near the window with a lower cabinet that will hide the pipes and where you can put cleaning and detergents. However, it must be remembered that any redevelopment requires permission from the housing commission.
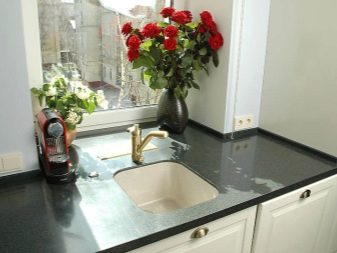

Finishing
If a major overhaul is to be done, then the replacement of pipes, electrical wiring, rearrangement of gas appliances and other specialized work must be left to professionals. Finishing work can be done by hand - it does not require special knowledge and skills.
Such a stage of renovation as interior finishing is of no small importance. You can decorate the kitchen in any particular style direction, using one of the styles for decoration.
- Classical. It is characterized by symmetrical lines, subdued lighting, light shades of decoration.

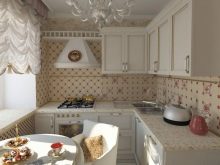
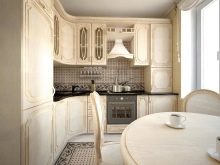
- Provence. A distinctive feature of the style is the use of pastel colors, ornaments of flowers that create a halo of lightness, and semi-antique furniture.
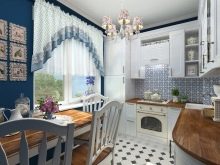
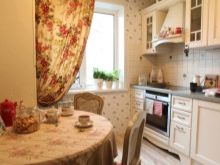

- Modern style. This is a clear linear style with the use of the most modern finishing materials, the use of mirrors and multifunctional household appliances.
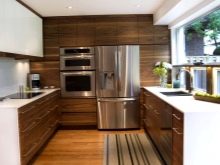
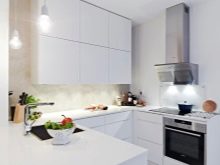
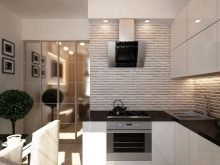
- Country (or rustic). Natural finishing materials are widely used for decoration - floor from boards, tiles imitating natural stone.
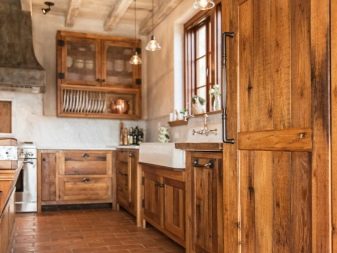
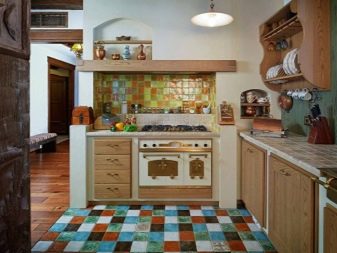
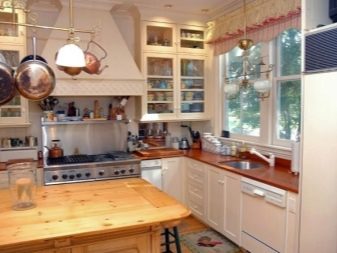
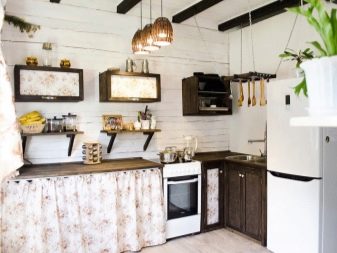
- Scandinavian. This style emerged from the emergence of the Ikea retail chain and is characterized by light shades, granite relief and whitewashed wood.

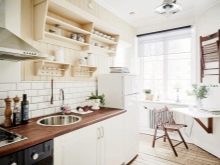
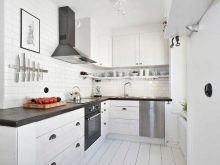
- Minimalism. The main feature of the style is the absence of any decorative elements, closed cabinets. The surface of the furniture does not stand out against the background of the walls, ceiling and floor.
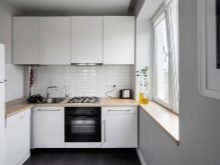
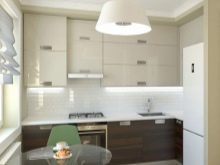
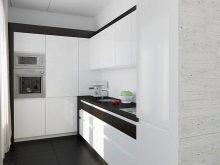
As for the color scheme of the finish, it can be varied - white and gray, beige, yellow or green, chosen at will, but must match the style. Having decided on the style, they proceed directly to the decoration.
Ceiling
Professionals advise starting repairs with finishing the ceiling. Before installing a new one, you need to clean the ceiling from the old coating. If mold is present, it is urgently removed and a layer of antifungal primer is applied, while leveling the ceiling. The use of microfibers helps to avoid the appearance of the smallest cracks on the surface. Modern materials provide a wide selection of ceiling coverings: stretch ceiling, plasterboard, ceiling tiles, plastic lining, slatted covering.
The choice of the type of coverage depends primarily on the height of the ceiling.
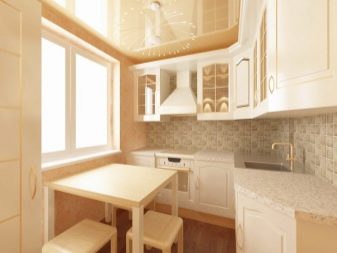
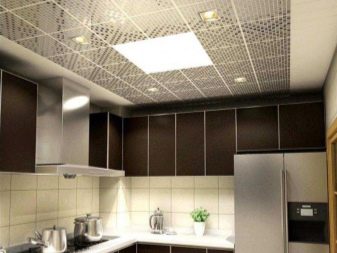
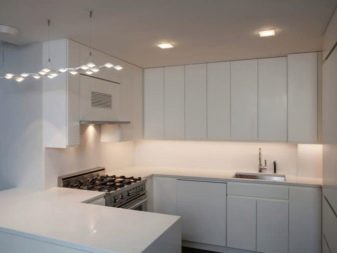
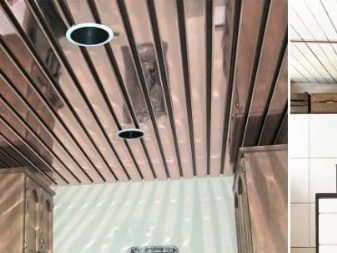
With low ceilings, the use of plasterboard and suspended ceilings is undesirable, as this will lead to a decrease in height. The best option in this case is the usual emulsion painting or the use of ceiling tiles, which are easy to install and remove. This type of work can be easily done by yourself. At high heights (more than 270 cm), any type of coating can be applied. Stretch ceilings serve for a long time and are not afraid of moisture. In addition, they have the ability to visually enlarge the space. Wallpaper and plaster as a coating have such a disadvantage - they quickly acquire yellowness due to high temperatures and greasy fumes from cooking food.
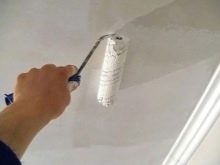
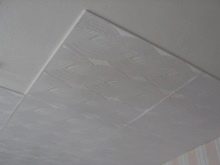
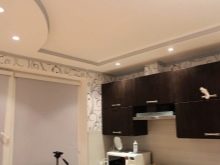
Walls
Before proceeding with the final finishing of the walls, they must be cleaned of the old coating, leveled with putty and treated with a mold-free primer. If the wall is uneven over the entire surface, then the beacon alignment method is used. This is a rather complicated method, and without skills, it is not easy to cope with it without the participation of professionals. If there is a protruding unevenness in one section of the wall, it is simply removed with a perforator and then leveled with a putty.
Another way to level the walls is to cover them with drywall sheets, which are glued to the previously cleaned and primed wall.
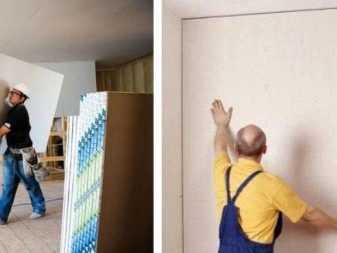
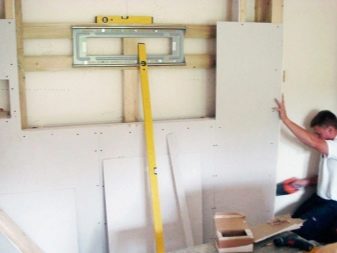
Wooden walls, in addition to leveling, still need to be strengthened with metal corners and reinforced mesh. There are several ways to decorate walls in a small kitchen. The simplest one, which can be done independently, is painting with various moisture-resistant (acrylic, latex, water-dispersion) paints or using liquid wallpaper.
There are other ideas for wall decor:
- the use of fiberglass;
- glue washable vinyl wallpaper;
- installation of plastic panels.
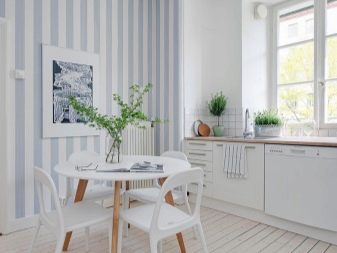
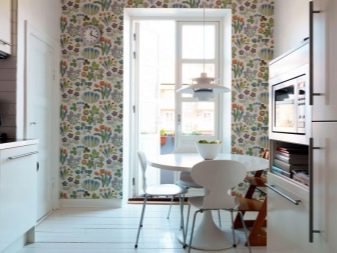
For a small kitchen, you need to choose wallpaper in light shades and prefer vinyl. They are moisture resistant and keep the walls dry. Wall murals will help to bring brightness to the interior of the kitchen, with which you can beautifully highlight, for example, the dining area. Wallpaper with a vertical pattern visually raises the ceiling, and a horizontal pattern makes the space wider.
You can lay out the walls with tiles. In this case, you must adhere to the following rules:
- use tiles of the same color with shades;
- do not combine a light top with a dark bottom;
- the use of a rectangular tile will lead to a visual increase in space, and a tile in the form of a square expands it;
- large tiles are easier to install than small tiles.
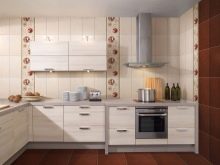
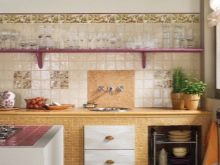
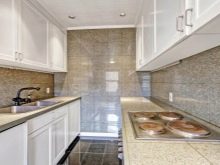
The area above the sink, stove and table (the so-called kitchen apron) is best laid out with tiles or artificial stone with a smooth finish. Finishing the apron with tinted tempered glass is considered a beautiful, fashionable and modern option.
Floor
Since the floor is under heavy load in the working area, it is necessary to choose a material for its covering that is very durable, moisture resistant, easy to clean, and non-slip. All these qualities are possessed by linoleum, porcelain stoneware, ceramic floor tiles and self-leveling floors made of polymer materials.
Recently, a new type of flooring has appeared - marmoleum.
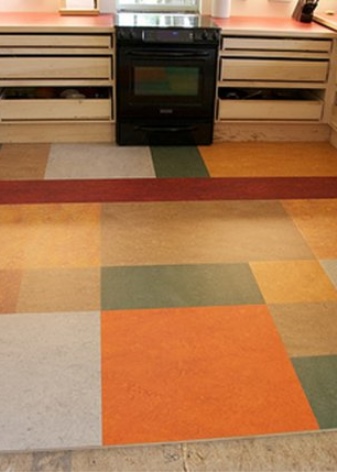
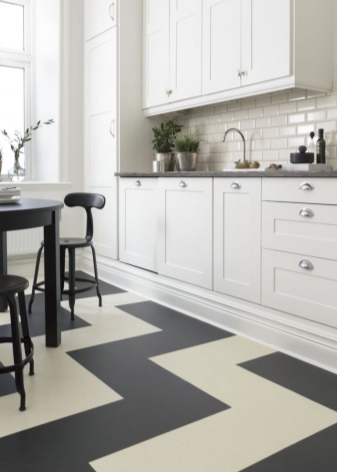
Made from cork, jute and vegetable resins, this natural material is the most suitable floor covering in the kitchen. Along with its positive properties (elastic, environmentally friendly, heat-resistant, wear-resistant and inexpensive), its installation is as easy as linoleum. You can do this yourself. The rolls are unrolled, cover the floor and left to lie down for 2 days. Then the covering is cut to fit the dimensions of the floor, leaving a small (about 0.5 cm) gap between the wall and the covering. Then the strips are well smoothed and glued, connecting the seams with a special glue "cold welding". The repair of the floor ends with the installation of skirting boards, which are glued with silicone glue or liquid nails.
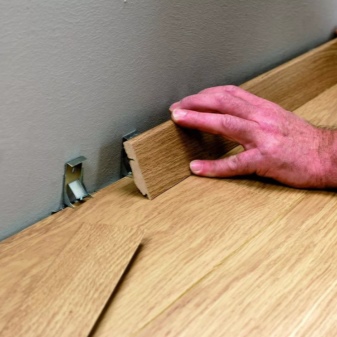
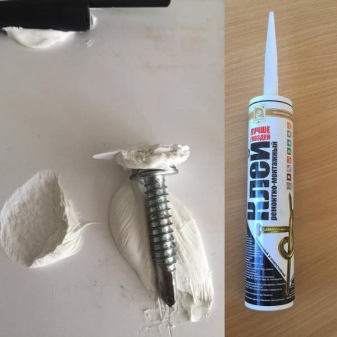
The final stage of the renovation is the arrangement of furniture and window decoration. Volumetric curtains made of fabric are not recommended for use in small kitchens. Much more convenient to use and look more spectacular on the windows in the kitchen muslin, blinds and roller blinds. As for furniture, light shades have a better effect on the perception of space.
When using colors of dark or bright shades, it is important to adhere to their ratio with light tones - dark 60%, light 40%.
And finally, the kitchen is decorated decoratively in accordance with the chosen style.
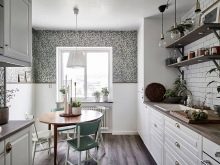

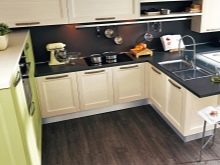
Professional recommendations
It is quite possible to repair the kitchen with your own hands (if it is not a major overhaul), but it is important to know some of the subtleties. Take advantage of professional advice.
- If it becomes necessary to move the column, then first you need to obtain permission from the gas service.
- It is forbidden to transfer the gas water heater from the kitchen to the bathroom.
- Cleaning the walls is much easier if the surface is sprayed with water and allowed to soak. The old coating is removed with a spatula while it is still damp.
- To prevent the plaster from peeling off later, you need to pre-treat the wall with a composition of warm water, detergent (1/20) and a few tablespoons of vinegar (5%).
- When using ceiling tiles, before gluing, you need to degrease its inner surface with a special agent. Otherwise, it will quickly come off.
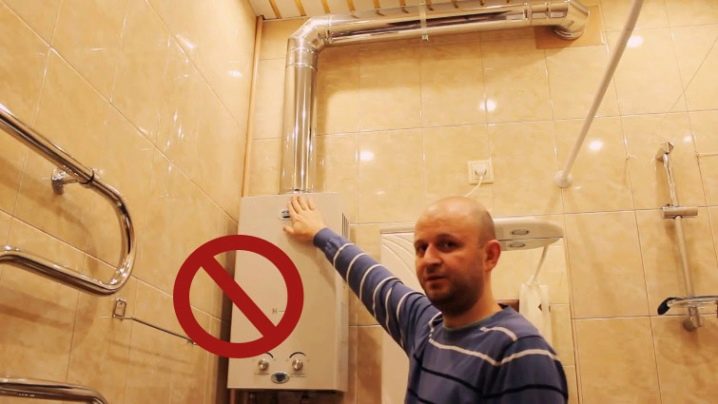
- To prevent dirt from collecting at the joints of ceramic tiles, it is recommended to fill the joints with water-polymer compounds.
- A small kitchen should have good lighting. It is recommended, in addition to lighting fixtures on the ceiling, to place lighting for the desktop and cabinets.
- In a small kitchen, it is necessary to consider in which direction the cabinet doors open. To prevent them from touching other furniture, the doors should open upwards.
- The washing machine and dishwasher are placed near the water pipes.
- The refrigerator should not be placed near a gas stove and a water heater.
- Do not put a sink with a stove next to it so that water splashes do not fall on the burners.
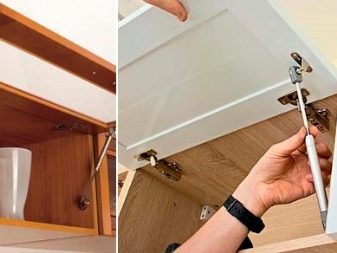
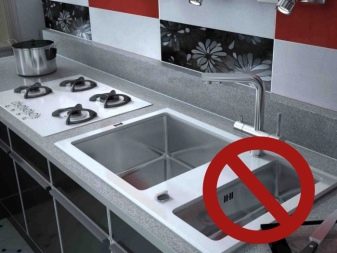
Correctly planned and rationally organized repairs make it possible to do most of the work with your own hands, even without special skills and abilities, saving money.
For helpful tips on renovating a small kitchen, see the video below.













The comment was sent successfully.