Kitchen renovation: rules and sequence of work
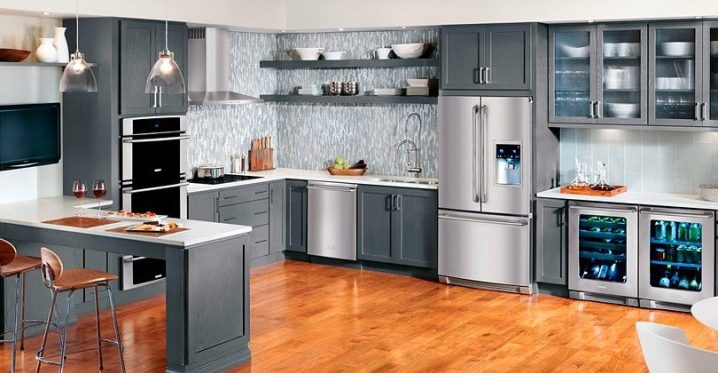
Repair is always a very long and painstaking process, during which many details should be taken into account. It can be both cosmetic and capital, with a change of plumbing, flooring, replacement of the ceiling and, in general, the general concept of the old kitchen.
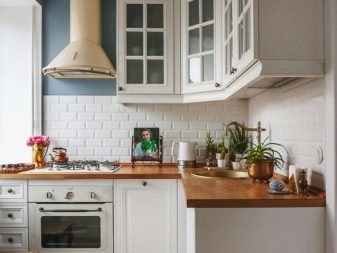

Where to begin?
Self-repair of a kitchen can be quite difficult, even with the use of high-quality materials, the result is not always expected, the reason for disappointment is lack of experience. This is one of the main reasons why it is advisable to hire specialists who will help reduce repair costs and get the job done right on time.
At the beginning of all repair work, it is necessary to ensure that there are sufficient funds to carry out the planned work. The approximate design should already be in your head by this point, now it's time to sketch the idea on a piece of paper.
Do not be lazy, and it is better to study the modern construction market, what they offer, what prices different suppliers have. When choosing a particular material, it is imperative to take into account its advantages and disadvantages during operation.

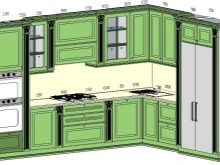

Project
The kitchen is the most visited place in the house, no matter how many rooms it contains. Therefore, most often this room wears out faster than others and requires timely repair. For many, reconstruction turns out to be a big problem. It is difficult to know where to start, how to finish everything in the shortest possible time, what materials to use for the floor, walls and ceiling.
If a decision is made to renovate the kitchen, then it must be taken into account that in its new version it must retain the functionality and comfort that were inherent in the previous one. In large houses, the kitchen is often used as a living room, so there is a TV, and the space is also used for cooking.
The cost of the work depends on the building materials used and the other desires of the owners of the house. You can simply update the interior and furniture, patch up the cracks that appear, grease the plaster, touch up the windows, or radically change the design of the entire kitchen.
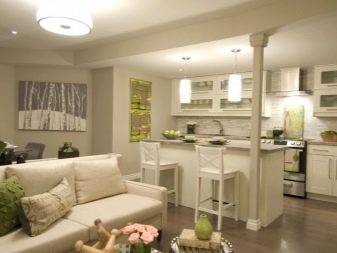
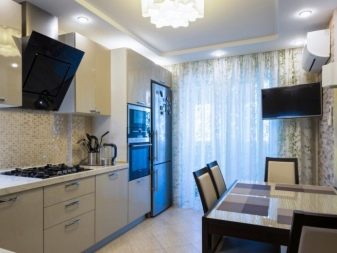
The first thing to do is sit down and decide what exactly you want to get as a result. To do this, take a sheet and a pen and write down everything that needs to be changed. This will help you prioritize and narrow your budget. It is worth considering whether you need more space for storing utensils, or if you want to have a dining room in addition to, update your equipment.
Identify the main problems in the kitchen at the moment. Do I need to change the entire layout of the room? As a result, it may take much longer than initially expected, and this is worth considering. When carrying out redevelopment in an apartment, permission will be required, so it is worth preparing in advance for the repair.
Even if you decide to do everything yourself, you still have to inspect the room and make the appropriate measurements, decide which shape of the headsets is better to put, where the sink and refrigerator will be located, is it possible to use a niche, whether an additional pantry is required. In the planning process, many questions arise, and not all of them relate exclusively to the budget, most of them are related to the internal arrangement of the kitchen.
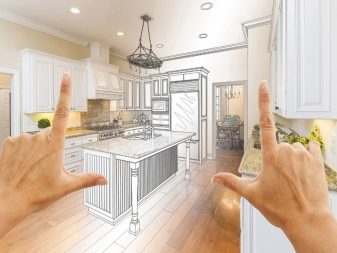

The main thing to remember is that the kitchen must remain practical and functional, regardless of the chosen style. Unfortunately, many people forget about this, focusing on appearance, which then leads to problems.
The principles of planning a large room will differ from those used in a small kitchen. In the first case, you can use the island, which will very well divide the free space and make it multifunctional. In it, you can install a sink or just a countertop with free space for storing utensils under it.
As for small kitchens, then you will have to try to correctly plan the working triangle, and with it the location of household appliances, how and where the cabinets will open and much more.
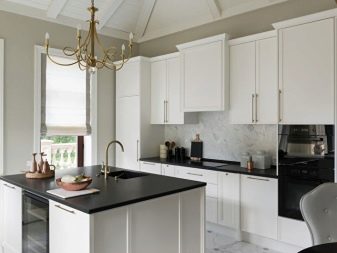
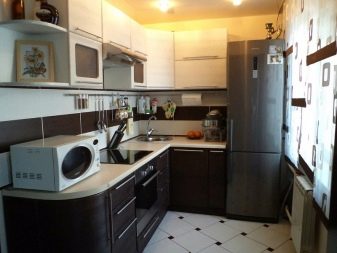
In the process of any planning, it is worth considering:
- budget;
- unseen circumstances;
- possible cost increases;
- arrangement of furniture;
- the number of household appliances;
- placement of sockets and plumbing.
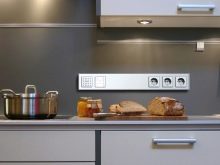
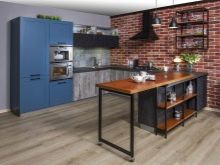

The first step is to create a detailed budget and make sure you can cover all potential costs. - purchase of materials, household appliances, accessories, shelves, organization of the ceiling, floor and walls. You will need to add 10-15% to the received cost, the amount received will be final. If employees are hired, then payment for the work is also included in the cost estimate.
You should always remember that some types of damage are not obvious and hidden from the eyes of the owners of the house. It is necessary to repair everything before proceeding with the reconstruction of the premises, otherwise a breakthrough of pipes or a faulty electrician will cause the new repair to be irretrievably damaged.

If you are planning to buy new appliances or furniture, it is worth considering a long-term investment. No need to be trapped under the spell of cheap kitchen cabinets, which can break after a month from the weight of the dishes. It is better to immediately invest in high quality and more expensive furniture. If you need to buy new household appliances, then you should choose one with low energy consumption. They may seem expensive at the time of purchase, but will pay off in the long run.
If the design of the future kitchen includes structural changes, not everything will work as planned. The house may look great from the outside, but if you have to penetrate deep into the walls, you may find that the house is not built properly, or a pipe is leaking somewhere. You cannot leave anything to chance, it is worthwhile to study various options at the preparatory stage and consult with a specialist.

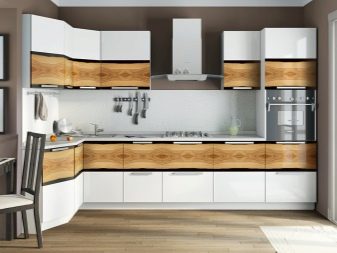
When choosing a color scheme, you will definitely need to explore the space and lighting in the kitchen. It is necessary to take into account the cabinets and their location, lighting, choice of flooring and ceiling. For small spaces, neutral or pastel colors are best. With high ceilings, you can afford a dark top, which will just visually reduce the kitchen.
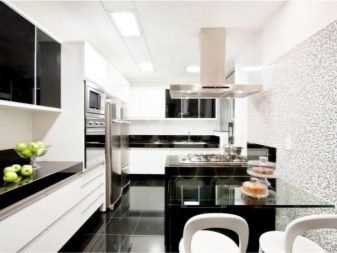
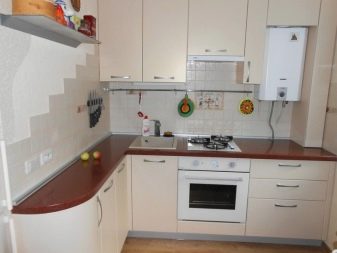
If you plan to replace countertops, cabinets or other accessories, you should always remember about the functionality of the room. When more storage space is required, additional shelves and cabinets, as well as extending the standard headset both in depth and in height, are a great alternative to consider. It is better to use every free centimeter in a small space, install cutlery boxes close to the sink so that you do not have to reach far and carry water when folding the dishes after washing them.
As for household appliances, built-in models always and everywhere win, since they allow you to save usable space. In the case of small-sized kitchens, you will need to choose a small refrigerator, and even better, if possible, transfer it to the balcony or build it into a niche.
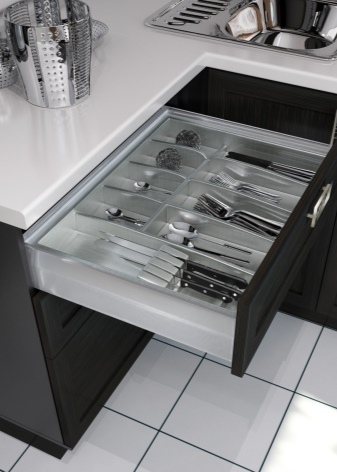
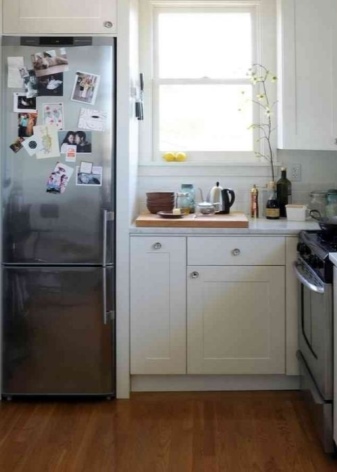
Before carrying out any work, all old furniture is first removed and taken out.They start working from the ceiling, then move on to the walls and complete the repair with the floor.
When it comes to electrical, gas or plumbing work, personal safety should be a priority. It is better to leave this to the professionals, even if the repair is done on your own, then at least you need to consult with an electrician, plumber and other specialists.


Measurements and selection of materials
Before renovating the kitchen, you need to make the appropriate measurements, choose wallpaper, flooring and other materials for the ceiling and walls. Check the height and width of the room, the location of pipes and plugs. Make sure that all sockets, switches are where you need to, where the necessary furniture, refrigerator, shelves or sink will fit.
After determining the key points, you need to decide what the layout of the kitchen will be, which can be U-shaped, L-shaped or straight. There is no need to rush to make a decision. Functionality, space and proportion are important factors in making the right choice.
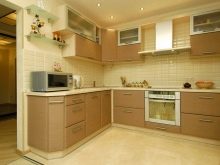
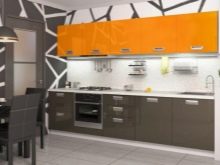

Ideally, the refrigerator should be located closest to the kitchen entrance., but in no case near the stove, as this negatively affects his work. The hob must be located near the work surface, sink and dining table. The so-called working triangle rule works anytime, anywhere. The ideal proportion is a maximum of 6.4 meters from point to point. Working triangles with a distance of more than 7.9 meters from the vertices, in most cases, make the transition from one function to another ineffective.

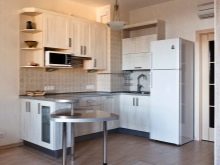
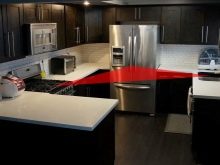
If a pantry is used, then its dimensions should contain not only consumables, but also contain boxes for food, for example, canned food, home twists.
The work surface should be close to the sink because vegetables and other foods will need to be washed. Right there, at a distance of no more than 92 centimeters, there is a dishwasher.
Precisely because in large kitchens the distance between the main zones is quite large, the island is used. It is a great option if more than one person always works in the kitchen.
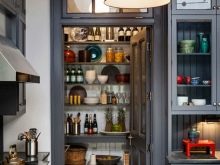
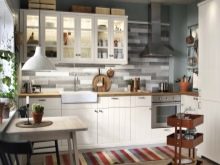
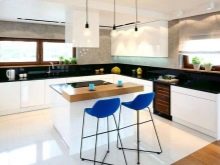
Pots, pans and baking trays should be in close proximity to the burners and oven. It's not a bad idea to place small appliances like toasters and coffee makers in the same area.
The total width of the refrigerator is about 92 centimeters, often a problem arises when determining the installation depth. In recent years, some manufacturers have developed models much deeper than the 61-centimeter unit, and this figure should be taken into account.
When it is already clear where this large-sized equipment will stand, it is necessary to see if the wall, cabinets or other furniture will be touched when the door is open, if the door will block the passage. The same applies to microwave ovens and other household appliances, in which the doors open to the side.
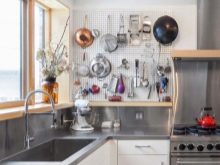
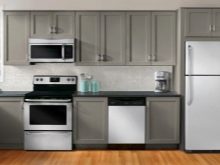

Top cabinets in normal position should be 46 centimeters above the worktop, that is how much is needed for their comfortable use. It is worth considering that the average maximum height of the upper cabinet is from 178 to 203 centimeters above the floor. All others will only be accessible from a stool.
When buying a kitchen unit, you will need to carefully measure the height and width of the walls, if you make a mistake, then the finished furniture simply will not fall into place. If there are individual characteristics of the space, they will need to be taken into account.
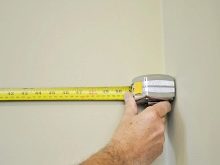

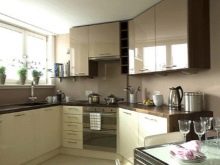
How to make a cosmetic repair with your own hands?
Redecoration means fixing minor flaws, changing furniture, painting. Such a budget option requires a minimum amount of time, it also takes a little money. This is ideal if you just needed to refresh the view in a private house or apartment before the arrival of guests or the holidays.
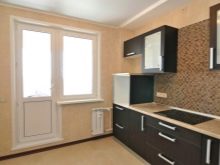
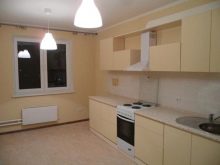
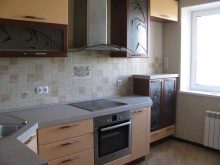
For a narrow kitchen with a balcony or for a large space, you can suggest simply removing the old paint coat from the ceiling or walls, leveling the surface and applying a new layer. In the kitchen, very often the ceiling begins to crack and crumble from moisture. Even a small part of such a ceiling can make an unpleasant impression, despite the fact that there is beautiful furniture around.
It is always best to redecorate as soon as possible because the damaged part will continue to expand. In this case, you only need to comb off the peeling plaster and paint, then apply a layer of putty and after it dries, simply cover the ceiling with the desired color.
As for the whitewashed ceilings, in this case the old whitewash is removed, then several layers of a new one are applied.
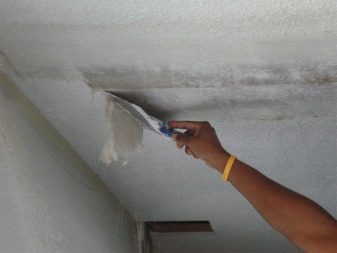
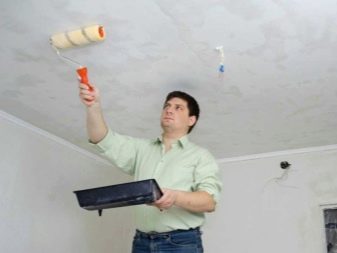
What to do when there is a plasterboard ceiling in the kitchen, in which a hole has formed? First, you can fill the deep crack with newspaper, which is a good base for filler. Several material options are used for filling:
- universal, which comes ready-made or in the form of a powder for mixing with water;
- finely dispersed for small cracks and surface defects;
- lightweight filler for holes up to 20 mm deep;
- quick-drying, which hardens in 10-20 minutes;
- flexible acrylic for gaps between plaster and wood;
- foam for large holes or gaps.
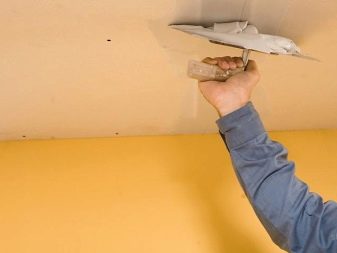

If the damage is serious, then you just need to replace the whole sheet of drywall with a new one. When the hole is sealed, the ceiling will need to be painted. Highly lead paint can cause poisoning, fortunately there are fewer such formulations on the market. For the kitchen, it is best to use a water emulsion.
If the surface of the ceiling was previously painted and swelled over time, then a new layer cannot be applied to hide defects, it will turn out very carelessly, the material will be wasted, because it will soon simply crumble. In this case, it is necessary to clean the peeling paint layer with a wide knife, then sand the surface with abrasive paper, treat it with a primer and only then apply the paint. If too much material is applied to the surface too quickly, sagging will result. Better to work in multiple layers.
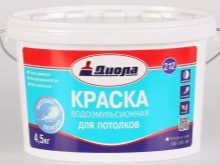
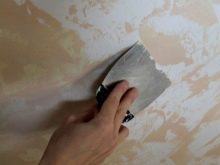
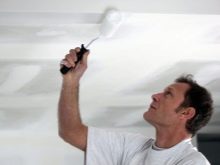
It also happens that they decide to stick wallpaper on the ceiling as one of the cheapest finishing options. They deteriorate over time, especially in the kitchen, where the material above the stove peels off or turns yellow. Sometimes you will notice that there are gaps at the seams. They can be covered with thin pieces of paper of the same color. If the material is swollen, then the piece is simply cut out and pasted with a patch from the same roll. You can remove a whole piece and replace it with a new one, as long as it does not stand out.
Ceiling redecoration is not only a decorative finish, but also a treatment against mold., there are special means on the market for this. In addition, you can replace some individual elements, for example, an outlet, install a newer switch or change a faucet that is already leaking, and there is no need to clean the sink.

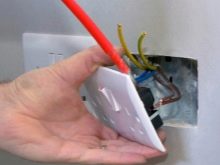
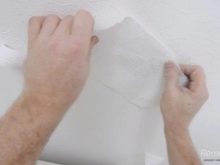
Overhaul sequence
Overhaul is a strict sequence of actions that involves the replacement of all components of the kitchen. It includes not only the change of furniture and fixtures, but also work on the walls, floor and ceiling decoration. In conclusion, a general cleaning is carried out.
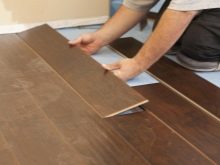
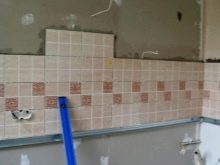
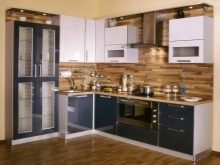
Before proceeding with the repair of the existing premises, it is recommended to first completely replace the water pipes, then the wires. Install the required wires to all electrical appliances:
- electric stove;
- dishwasher;
- washing machine and other household appliances;
- lamp and lighting;
- hoods.
Everything should work properly, and the total power of the installed equipment does not exceed the permissible throughput of the laid wires.They plan where the equipment will be located, and, taking this into account, decide how many points are needed.

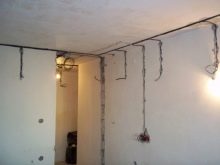
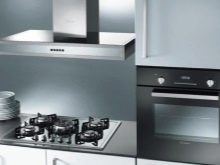
Phased overhaul includes a number of steps.
- They completely dismantle the old wall covering, floors, if necessary, change the windows, the passage to the balcony. To protect the new window structure and the previously installed window sill, they are covered with plastic wrap, and thick cardboard is placed on the window sill.


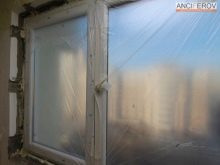
- Replacing the wiring and piping. The electrical cable must be installed in a protective sheath, you can use corrugation, since the room has high humidity. This will ensure the safe operation of the future electrical system, protection against accidental hitting of a drill or other tool in the process of performing the following steps.
Using this particular option will then allow you to easily change the old wiring to a new one. There is no need to open the wall or destroy the floor covering, they just put a new wire in the corrugation instead of the old one.
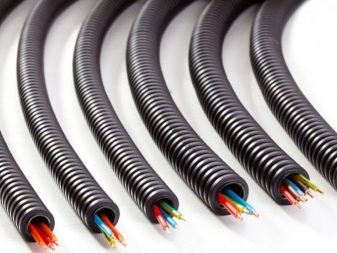
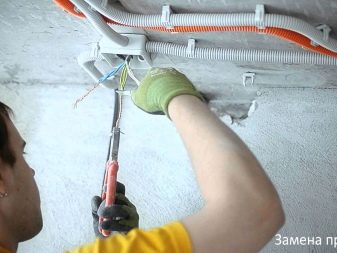
- If it is planned to replace the heating pipes, it is worth starting this work at this stage along with the change of the water supply system.

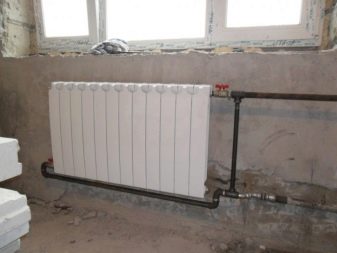
- In the next step, they begin to paint the walls, lay tiles, level the ceiling and walls. When working independently, they strictly follow the available technology. In accordance with it, the putty or plaster laid in layers should dry well, and only after that they begin to move on to another stage of finishing.
The surface of the ceiling and walls must be made smooth, only in this way the material used for finishing, which can be paint, wallpaper, ceramic tiles, will be installed on the surface without defects.


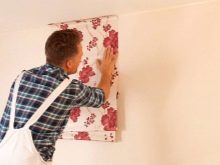
- After that, they begin to work with the screed, and install new door frames in parallel. Decide which option is best for each case. Dry version - when the floor is leveled using volumetric technology. In the raw version, grout is used. If you want to make floor heating, install it in a screed. After the floor has been leveled, a new frame and door are installed. Before installing the structure, the thickness of the flooring should be noted.
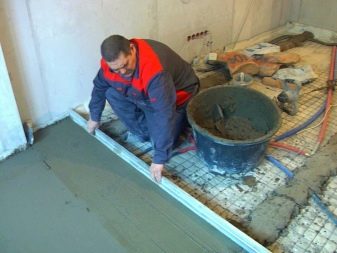
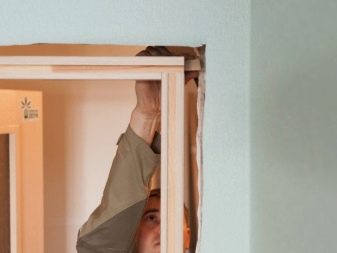
- Most often, a self-leveling floor is used, filled with a ready-made special mixture, which is already of the required shade. If not suitable, then it is recommended to cover the screed with mastic asphalt. Then they put plywood, fix it with screws up to 30-50 pieces and tight fastening clamps, which help prevent swelling and possible squeak when walking. The sheets perform heat-insulating and sound-proofing functions.
In the modern market of materials for repair work, there are other options for what could be used to insulate floors, for example, a synthetic or cork backing.
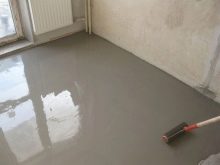
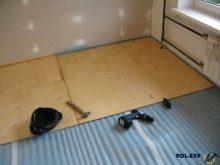
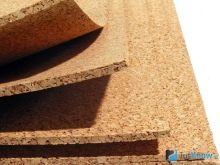
- At the end of the work, you can start pasting or painting the walls.
- Cleaning.
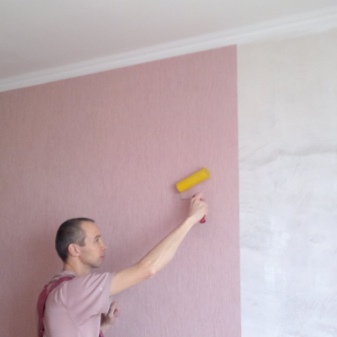
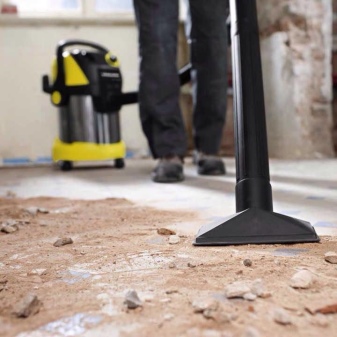
- They begin the installation of molded products, plugs, switches, door openings, plinths and other extremely necessary elements. Install curtains or blinds to the window. They arrange furniture, connect household appliances.
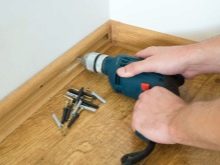

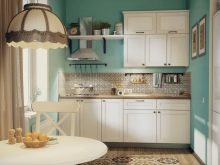
The dirtiest work doesn't take a lot of time. It takes up to several days to remove old coatings, clean up debris, and remove furniture. After the premises, it is ready for future renovation. If necessary, at this stage, windows and doors are replaced.
Sometimes it is required to level not only the floor, but also the ceiling and walls. It is difficult to find an apartment that does not have surface irregularities and defects that need to be corrected. The use of a dry screed can significantly save time during the overhaul process. The stage of changing heating, water supply and wires is extremely important, because the safety of the house and comfort during the operation of the necessary communication systems depend on the quality of their installation and construction.In this case, it is not advised to do the work on your own, if there is not enough experience, and there is no need to explain why.
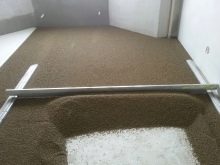

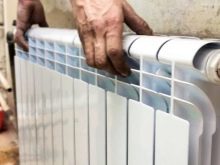
If a rough finish is required, then you will need to additionally plaster the ceiling, walls and prepare the surfaces for finishing and finishing. At this stage, soundproofing of the apartment can be envisaged. After filling, the wires are placed in the prepared niches.
Finishing completes the renovation, it involves the use of decorative materials and includes the following steps: applying paint, gluing wallpaper, laying parquet, ceramics. Installation of lamps, lighting, curtains is in progress.
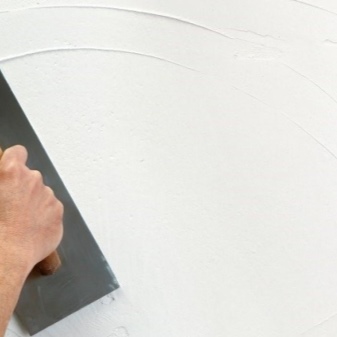
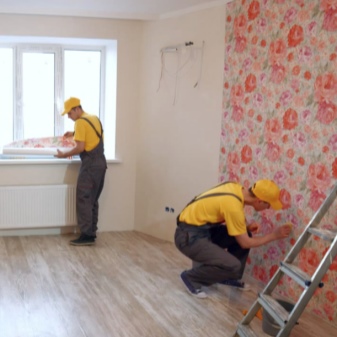
If earlier during the operation of the floor there were no squeaks, it did not fall through, and its surface is even, why remove the floor covering so dramatically, if you can just buy linoleum, spend a minimum of money, thereby refreshing the design. The new parquet flooring, also combined with a smaller carpet, will make the space more comfortable, cozy and warm. If linoleum is not a suitable option, then carpet can be used. Modern stores offer a good combination of quality and price for the desired product, which will allow you to eliminate visible defects at no extra cost and fill the house with warmth.
If you still need to level the floor surface, then you can use a self-leveling mixture. It can be used on concrete slabs, wood floors. It, like concrete, comes in large bags in the form of a powder that is mixed with water in a bucket until smooth. For work, it is best to use beacons, they will help you understand where there are in-depth zones and under which maximally located points you can fill.
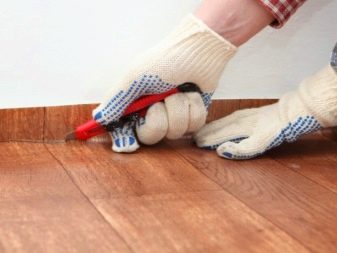
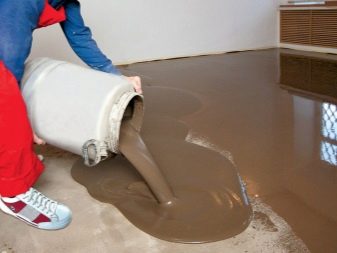
Allow the mixture to dry before starting to lay the decorative coating. In the presence of large differences, the composition can be put in several layers, but each must dry well.
Another option that could be used is to install plywood on top of the old base. With its help, it is easy to create high-quality flooring. This method is ideal if the flooring is wooden. The construction turns out to be quite sturdy. When installing plywood, make sure to use nails that are thick enough to go through the material and below. If installed on top of concrete, it is allowed to use self-tapping screws of special strength.
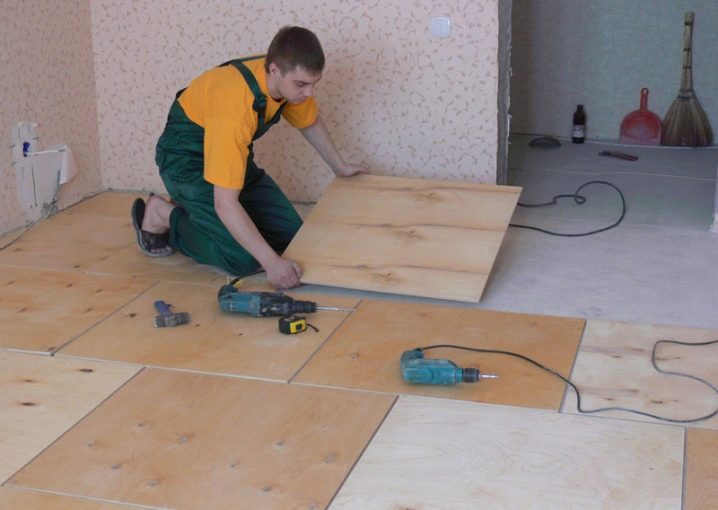
With a major overhaul, it is worth remembering that the kitchen should be equipped as a workspace, since this is where the dishes are washed and food is prepared. It is allowed to cover the ceiling with water-based paint, sometimes waterproof wallpaper looks good, since it can be washed with the appearance of dirt. The advantage of this type of decor is the variety of colors and textures, which makes it possible to select the material for the chosen style that prevails in the interior.
The variant with the use of polystyrene plates looks similar. Installation of such material is carried out using a specialized adhesive. The advantages of this finishing material are ease of use, saving time and money.
Plasterboard helps to create an original structure on the kitchen ceiling. A stylish stretch ceiling will help hide electrical wires and surface defects that are difficult to remove with plaster, but when using it, you will need to putty and subsequent painting.
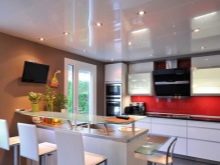
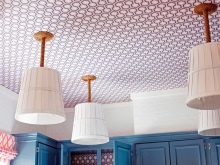
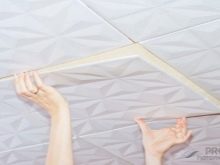
Today, there is a great demand for suspended structures, which are made up of panels of different sizes, which are installed on a metal-profile frame. Often, the empty area between the ceiling and the frame is filled with soundproofing material:
- wool;
- polyurethane foam;
- expanded polystyrene.
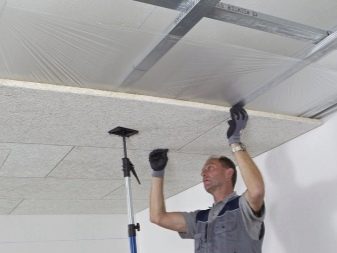
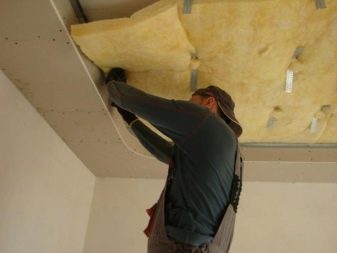
The originality of the chosen interior depends on what the customer wants to see. Such a ceiling can be arranged in several levels, which allows you to give the room individuality.You can always make ceilings for the interior, as close as possible to the classics. If we talk about the main characteristics of drywall, then these are moisture resistance, durability, ease of maintenance, safety. False ceilings also have disadvantages - they are expensive and it is not so easy to make them yourself.
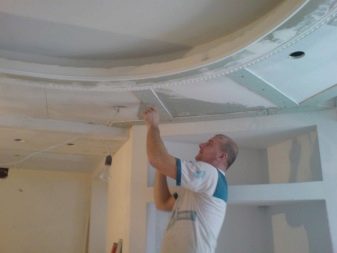
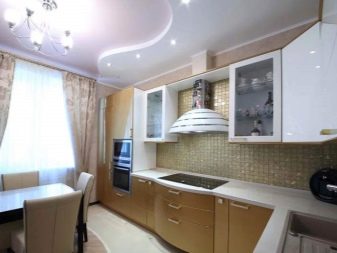
Separately, it should be said about the preparation of the walls during a major overhaul. First, the old cover is removed from them, no matter what it was. Then they inspect for cracks, chips, since they will need to be covered with putty. After it dries, check for evenness, you can use plaster to make the wall absolutely even, without any deviations.
When using a one-step primer, there is no need to prime the wall. It also protects the surface from moisture, and, accordingly, possible damage in the future. Alkyd (oil) soils are equally, if not more effective. However, an acrylic primer or regular primer must be used over the primer.
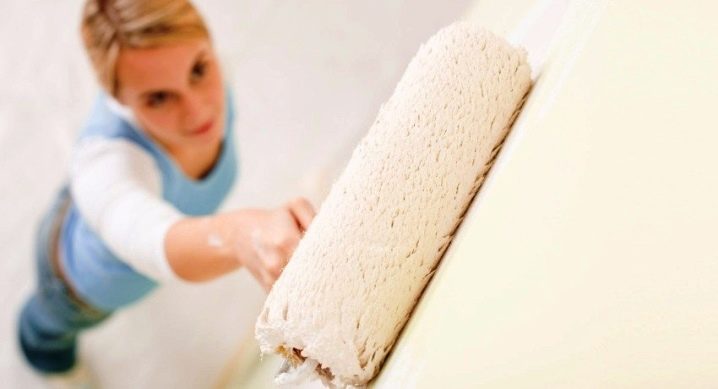
There are walls that require special attention. The paint can create problems, it can become unstable, so it is also better to seal it with a primer. But before that, all cracks must be filled with putty or vinyl mixture before painting. Use a wide knife to pick the compound straight from the can. In any case, the surface must be well sanded, and then washed with water to remove the dust layer. After preparation, wallpaper or ceramic tiles are easily glued to such a surface, and not only painted in the desired color.
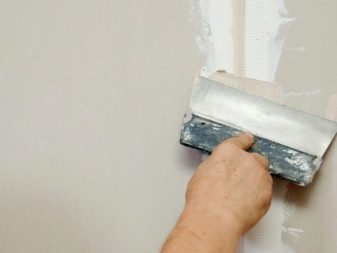
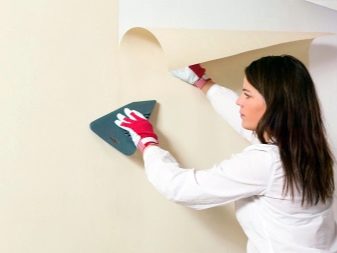
Frequent mistakes
During the renovation in the kitchen, many mistakes are made, they are associated not only with the choice of the wrong material, but also with the design.
- When renovating, it should be borne in mind that the kitchen is a room with high humidity, therefore, decorative materials must withstand long-term operation in such conditions.
- If a major overhaul is being carried out, then it is required to provide for everything, including the replacement of the window, if it is old, water pipes, wiring.
- There is no need to make a work surface too long in a large kitchen, placing all the furniture in one row, there is enough space here to get a more ergonomic room. It is imperative to consider the option in which the headset stands in a U-shape, there is an island in the middle.
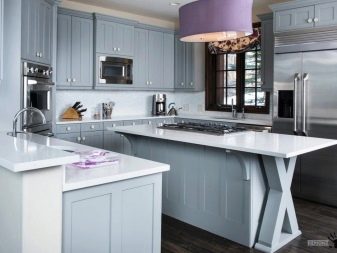

- Drawers that are located near the corner should not have protruding handles, they will hit the wall.
- When planning a kitchen, it is required to completely eliminate the possibility of narrow corridors after the installation of furniture. There must be at least 1.2 meters between the island and the rest of the set.
- Marble looks very beautiful, but it is not so easy to clean it, despite all the positive qualities of this material. Its porosity absorbs liquids, stains remain on the surface, it is almost impossible to remove them. In this case, we recommend granite.
- It is better not to use mosaic cladding for doors and drawers, since the weight of the structure is greatly increased.
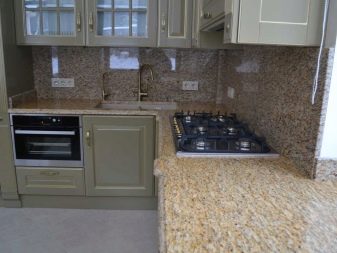
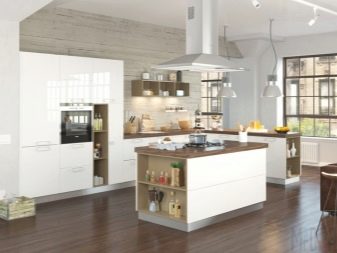
- When choosing a hood, it is better to focus on the charcoal form, since it does not take up much space.
- Glossy facades are considered one of the most attractive, but fingerprints remain on them, so you will have to regularly wipe the surface.
- The wiring must not be left open in the kitchen; a special protective covering must be used.
- Outlets should be provided in sufficient quantity and as close to the location of household appliances as possible so that extension cords do not have to be used.
- Wood floors are one of the worst options to use in the kitchen, laminate is better.
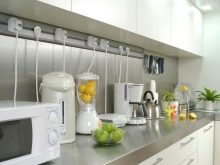
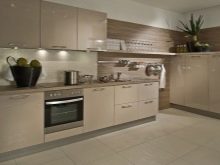
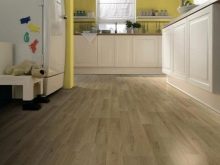
- Glass countertops, tables, are a very attractive decorative element, but you should be prepared for the fact that when the cup touches the surface, a strong knock will be heard.
- You do not need to choose a set, which has wide drawers in the design, they are not at all capacious, on the contrary, when they are filled with kitchen utensils, they will become very heavy, almost unbearable.
- Incorrect and very uncomfortable shell shape.
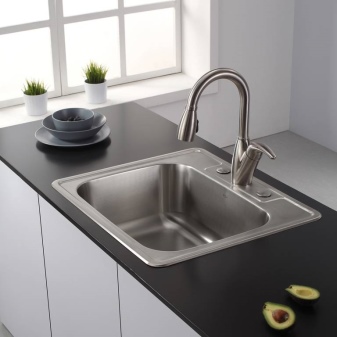
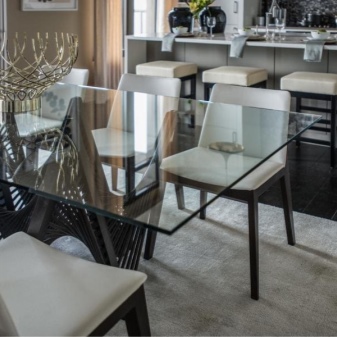
Design ideas
The advantage of a major overhaul today is that you can create a modern interior from a variety of proposed finishing materials. Beautiful and unusual can be done even in a small kitchen; there are many examples of how professional designers have played on small rooms.
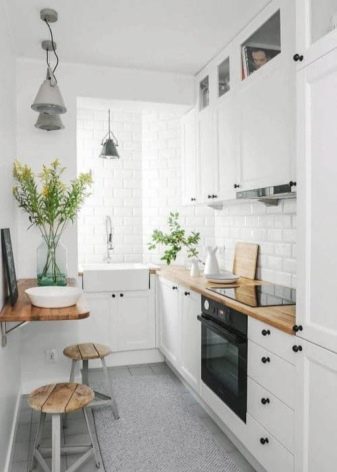
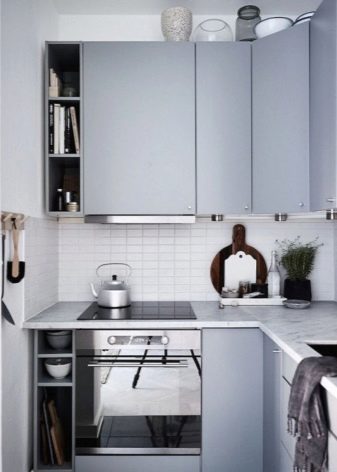
Speaking about modern design ideas, it is worth mentioning the general aspects of the room improvement:
- white color allows you to visually expand the space, and dark shades, on the contrary, narrow it;
- horizontal lines - this aspect of modern design can often be seen in the layout of kitchen furniture, they should be used when organizing an island or installing open shelving;
- modern kitchen design is consistent, all elements must match and complement each other;
- increasingly, kitchens are equipped with large, open windows with short curtains;
- in small rooms, it is necessary to use all the space without a trace;
- it is important to choose the right shape of the headset based on the size of the kitchen.
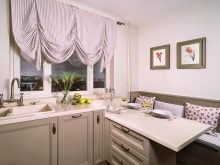
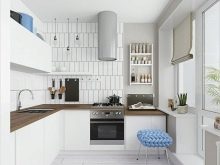
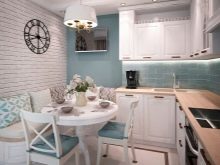
The kitchen looks good in light colors with tiles around the working area, since it is perfectly washed, no stains remain on it. The sink can be near the window when the entire set is built in a U-shape. The stove and hood are in the middle. The addition of a large island provides additional space. You can use the area as a dining or work area, and put boxes below for storing utensils. There is a trash can on the back of the island.
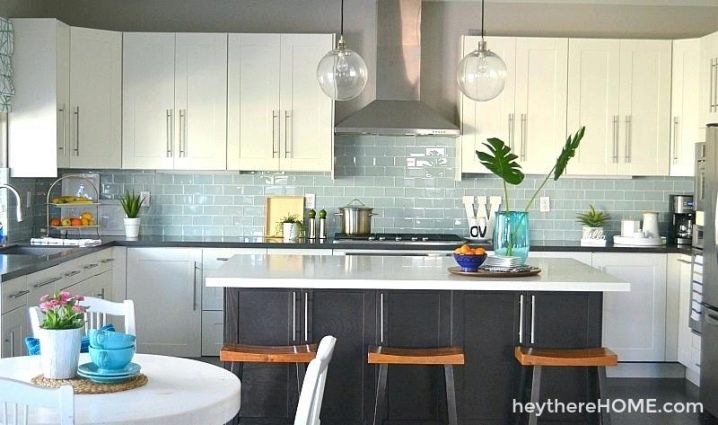
You can make a minimalist kitchen by using brown as the main color for the headset. The furniture is installed linearly, opposite a long island with a sink, chairs are placed on one side, since this is also the dining area. Floor, walls and ceiling can be crystal white. The maximum is that there are blinds on the windows.
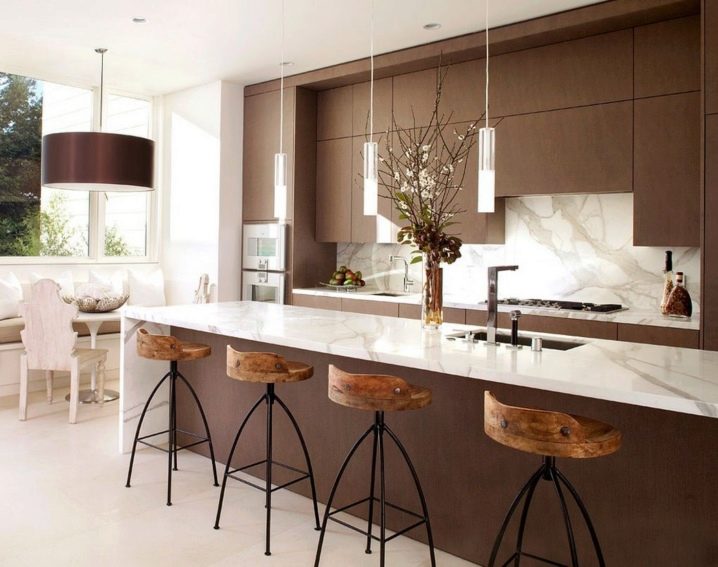
Those who prefer darker shades should definitely like the kitchen, where the set is glossy black, the work surface is white. The shape of the furniture is U-shaped, the sink is installed on the island, and behind it there is an additional bar counter with chairs, made in the color of natural wood.
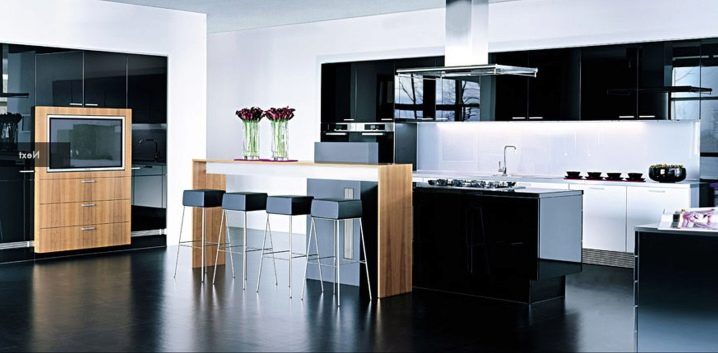
For information on how to make a kitchen renovation with your own hands, see the next video.













The comment was sent successfully.