Kitchen renovation with an area of 6 square meters
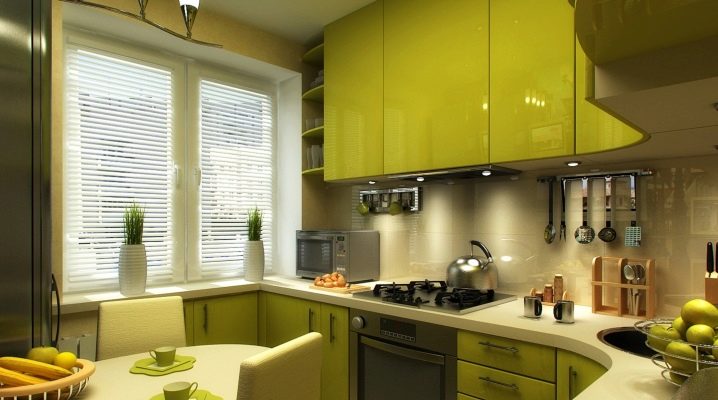
The creation of a beautiful and practical interior of a small kitchen is of interest to many residents of megalopolises and compact towns. Homeowners and tenants should first familiarize themselves with the generally accepted rules for preparing for repairs, study the existing types of layouts of small-sized premises, choose the right building material, consider interesting ideas and examples.
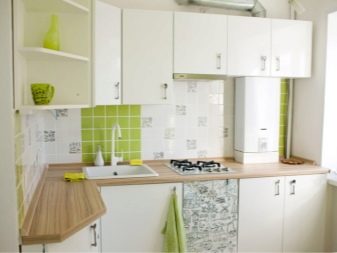
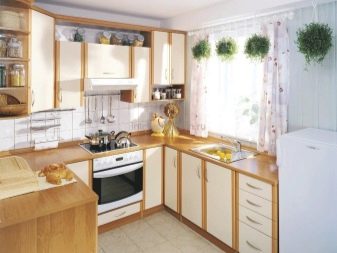
Preparing for repair
Renovating a 6 square meter kitchen is not an easy task. Required project creation... It can be developed independently or with the help of specialists. The diagram is drawn, developed on a computer, or using ready-made ideas found on the Internet. Some people prefer to do all the repair work and design with their own hands.
Before starting the repair, you should determine what exactly is supposed to be done. You can choose cosmetic restorations or major repairs. It is best to record future actions on paper. It is advisable to think over the design of the kitchen thoroughly, to decide on the color scheme.
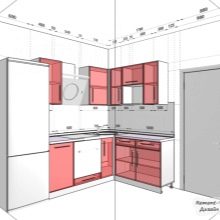
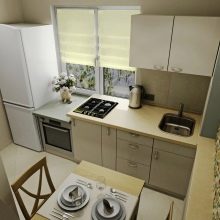
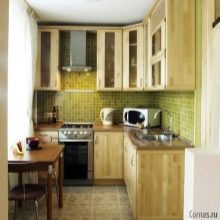
There are various options for arranging 6 squares for a convenient place for cooking and a cozy space for a meal. First you need to define future location of plumbing equipment, household appliances, kitchen furniture... There are three areas to pay serious attention to: food storage, a work surface, and a dining area. You need to think carefully about the main and local lighting.
Often the kitchen needs partial or complete redevelopment... Partial redevelopment involves the transfer of communication systems inside the premises. With a complete redevelopment, they usually increase the space by joining part of the corridor, room or balcony to the kitchen. In this case, it is necessary to legally formalize all changes in the appropriate authorities.
When calculating the cost of the necessary finishing materials and specialist services, do not forget to include some amount for unforeseen expenses. At least 10% must be added to the estimated costs.
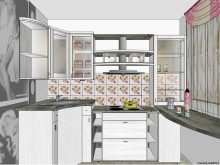

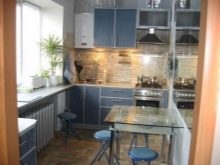
Main steps
- The first stage involves dismantling... First, the kitchen is completely freed from furniture and household appliances. If you want to make a redevelopment, remove all existing partitions and form new openings. Changing the door and window unit requires dismantling the previous doors and windows.
When replacing floor coverings, remove the former flooring and thoroughly clean the surface. You need to scrape off the old cladding from the walls. After that, you need to clean the kitchen of construction debris.
- The second stage produces installation of communication systems... Electrical wiring and plumbing are being laid to accommodate the location of household appliances in the future. Most prefer the hidden location of communications with cut grooves in the wall.
If there is gas in the apartment, all work related to it should be carried out by a specialized service.

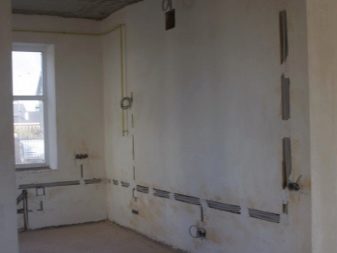
- The third stage involves leveling and priming of walls... The selection of quality material ensures the creation of a reliable layer of plaster, which will protect the walls from cracking and the formation of mold and mildew. In order to save space, the layer should be no more than 5 cm. When covering the walls with plasterboard, horizontal profiles are installed for fixing and fixing kitchen furniture.
- At the fourth stage prepare the surface for flooring... The tiles are laid only on a flat surface, reached with a cement screed. Pouring the floor ensures a secure fixation of the coating. The functional floating technology is the most preferable when creating a cement screed on your own. The pre-cleaned floor is covered with a layer of sand, which is carefully leveled around the entire perimeter.
Then the extruded polystyrene foam is laid and covered with a film, which provides the floors with thermal insulation and sealing. The screed is completed by installing a welded mesh, which must be filled with cement mortar. After a few hours, the surface is ready.
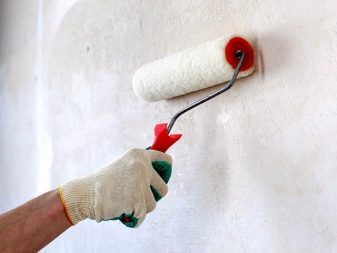
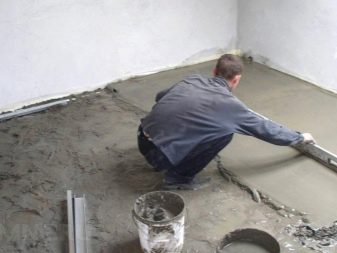
- The fifth stage involves wall decoration... Small-sized kitchens are best suited for laying out a small work area with tiles, a kind of apron. The rest of the surface is pasted over with wallpaper or painted.
- At the sixth stage cover floors with linoleum, laminate or ceramic tiles... Often, when using tiles, they lay out a mosaic. Then the skirting boards and the threshold are installed.
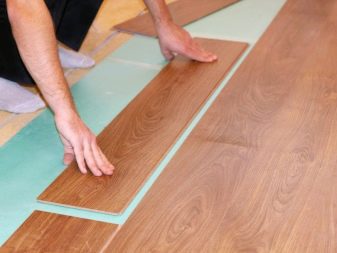

- The seventh stage provides ceiling decoration... To install a stretch ceiling, the frame is first attached, then spotlights are installed. Then a special canvas is stretched, capable of protecting against crumbling plaster, leaks from above and from the formation of condensation.
- The final step will be fixing sockets, switches, fixing cornices or curtains for curtains, blinds... This stage involves the arrangement of furniture and household appliances. Kitchen 6 sq. m assumes the purchase of a compact headset.


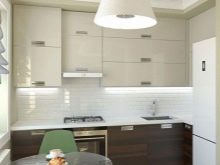
Suitable material
- Wallpaper it is best to select on a vinyl basis, silk-screen printing or glass wallpaper. They are easy to clean. Such wallpapers are not afraid of moisture and grease. They hide the roughness of the walls well.
- Finishing with ceramic tiles perfect for any kitchen. The tiles do not need any special maintenance. It is practical and durable. But they lay it out only on very even walls, otherwise, after some time, the tile will crack.
- Ceiling can be created using special drywall. The stretch ceiling is ideal.
- Floors it is preferable to lay out tiles with a non-slip surface or cover with high-quality linoleum. This material washes well and is very practical.
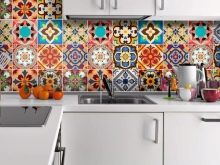
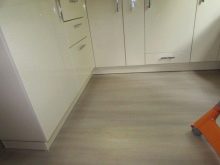

Types of layouts
There may be several layout options.
Corner layout provides for the arrangement of kitchen furniture along two walls that have a common angle. In the opposite corner, you can organize a dining area.
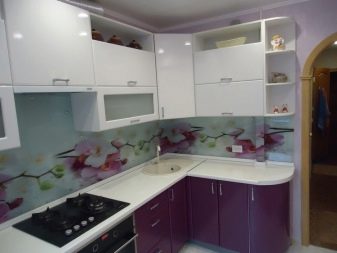
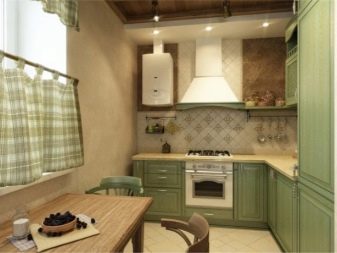
Linear layout makes it possible to free up space for a dining area, where you can put a table and chairs. The kitchen is located along one wall. Built-in furniture looks good. Often, cabinets or shelves are attached above work surfaces for storing food and utensils.
The straight design option works well for an elongated small kitchen.
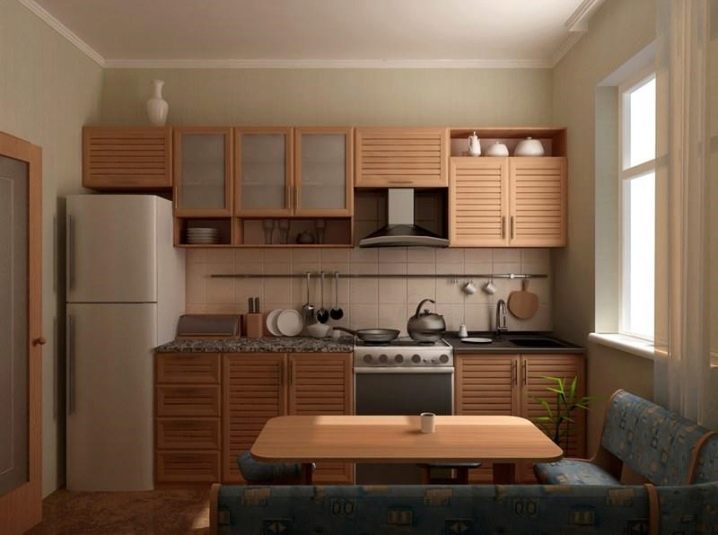
Two-row layout involves arranging cabinets and appliances along two parallel walls. A small dining table can be placed between them at the third wall. Some people prefer a folding table in the window area.
This layout is ideal for elongated rooms. Most often, there is a stove and sink on one side, and a refrigerator and kitchen cabinets on the other.
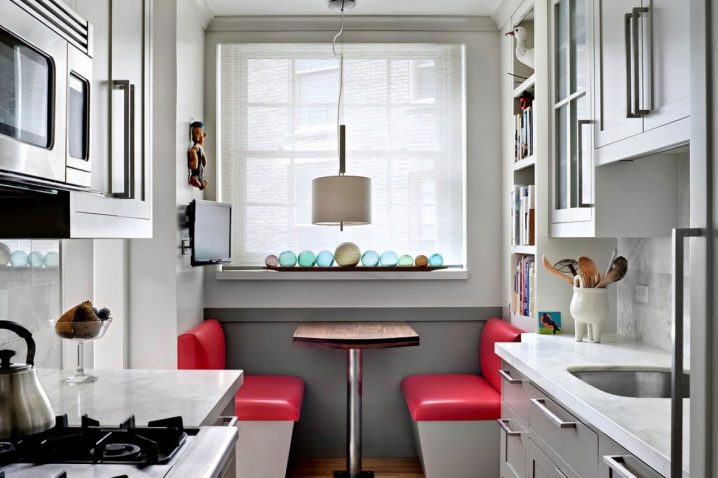
- U-shaped layout takes up a large kitchen space, so there is no room for the dining table. Furniture and appliances are located along three walls in the shape of the letter "P".
A similar layout is used to furnish a square kitchen.
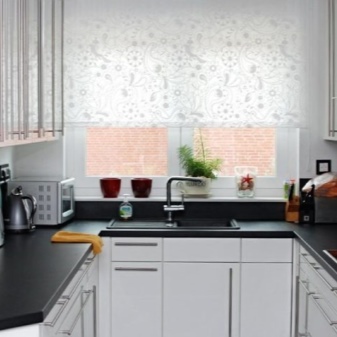
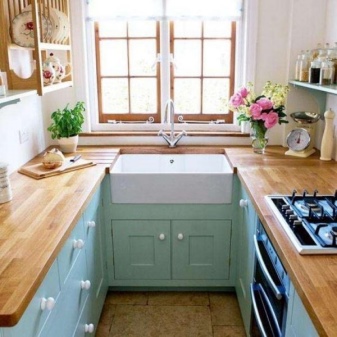
Renovation and design ideas
Experienced professionals give the following tips.
- For reasonable use 6 squares furniture is best custom made.
- Desirable reduce all decorative elements to a minimum.
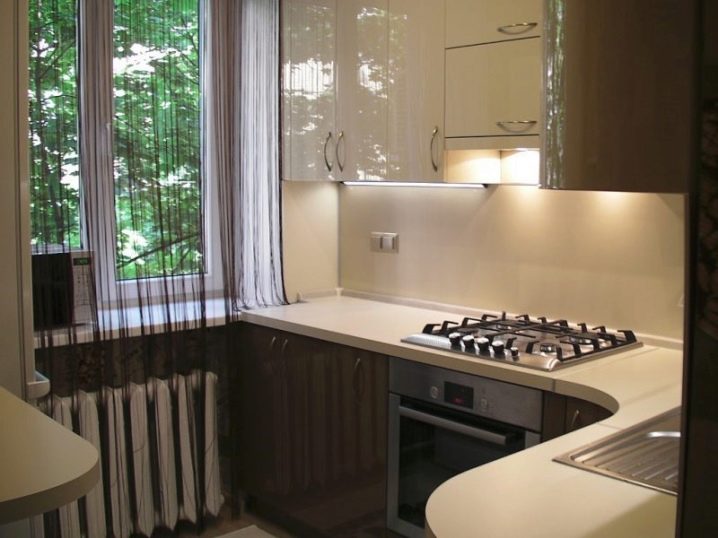
- For convenience When preparing food, the distance between the work surface and the refrigerator should be 35 cm, the stove and sink approximately 60 cm.
- Hood it is desirable to fix it over the slab from 60 to 80 cm.
- Glossy surface furniture and built-in mirrors by means of reflection help to create the appearance of a large kitchen.
- Built in furniture with household appliances takes up little space.
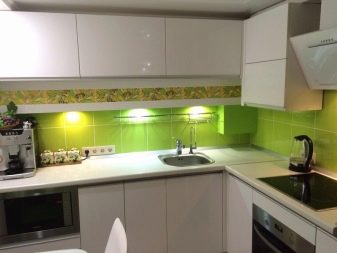
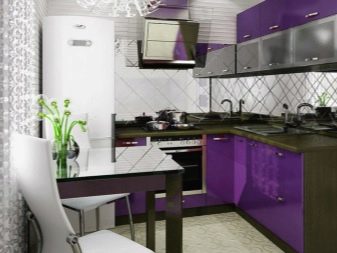
- Hanging cabinets create the appearance of a pile, so it is better to give preference to open shelves. Part of the shelves can be positioned above the door and window.
- Continuation of the window sill often used to create an additional work surface that serves as a table top.
- For a small kitchen preference is given to a corner kitchen set. It frees up extra space for the dining table.
It is advisable to choose a tempered glass round table.
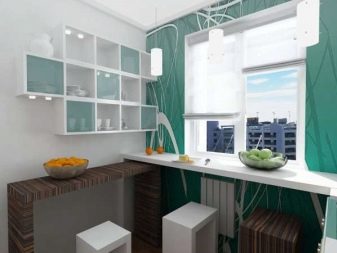
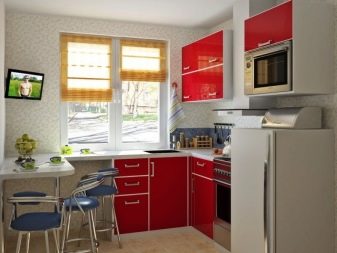
- For a visual increase kitchen space, it is recommended to use a sliding door roller system or completely abandon doors by installing an arch.
- Bright hues and the lack of contrasting shades are well suited for a compact kitchen. White, beige, pistachio, peach, light green and blue colors look great. If the windows face north, it is best to use warm colors. When the windows are located on the south side, preference should be given to cold tones.
It is necessary to use no more than three shades in the interior design, otherwise color overload will occur.
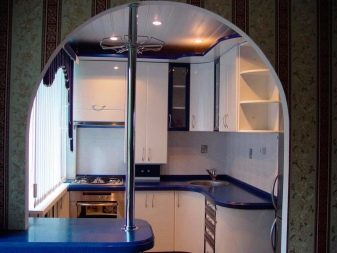
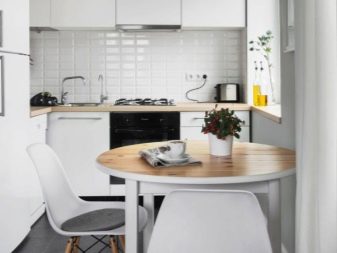
Interesting examples
Japanese style helps to significantly save space due to modern multifunctional equipment and getting rid of unnecessary things. The peculiarity of the style is functionality and simplicity.
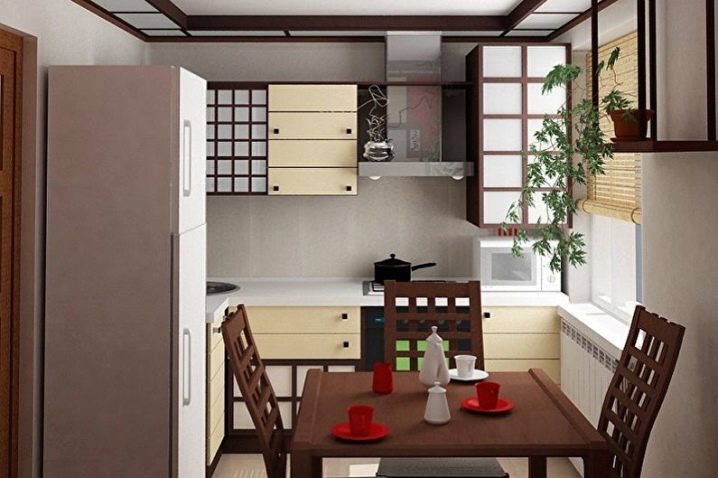
Some modern housewives prefer style high tech... A fashionable environment is created through the use of metal, glass and other modern composite materials. Stainless steel kitchen utensils are usually purchased.
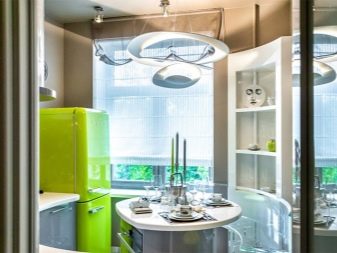
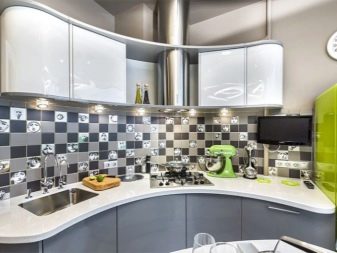
Style provence involves finishing work from natural material. Most often they use natural wood, stone, brick. The expressiveness of the texture is given by colored glaze, decorative painting and multi-colored mosaic. Often, furniture in the old style is made to order.
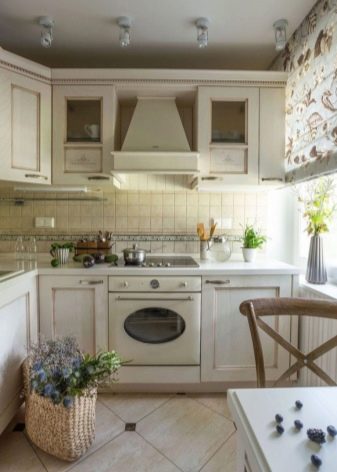
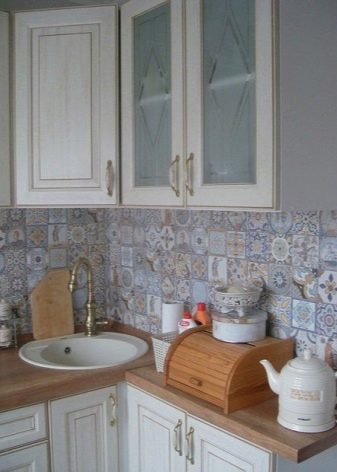
For an overview of a 6 square meter kitchen, see the following video.













The comment was sent successfully.